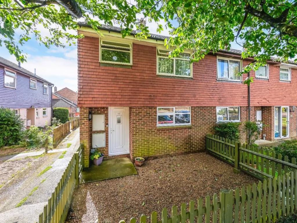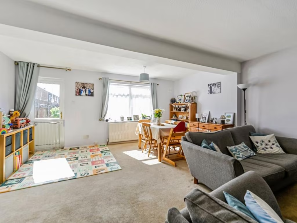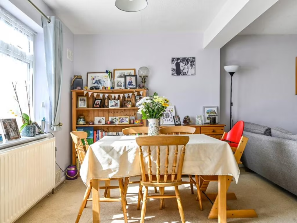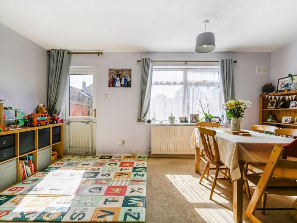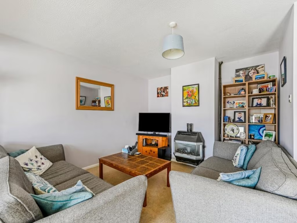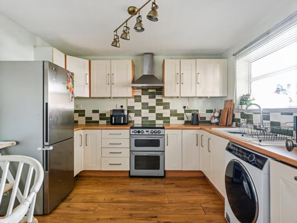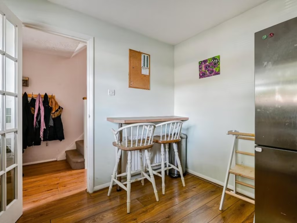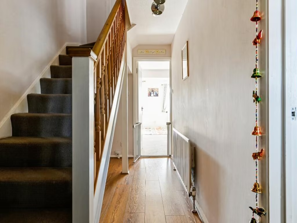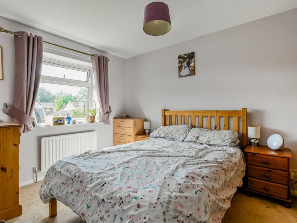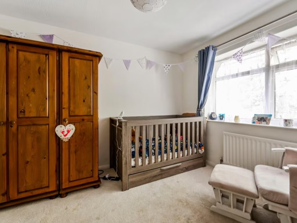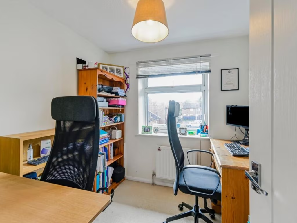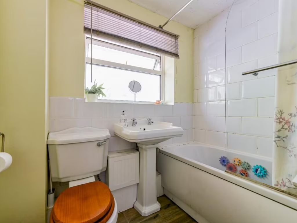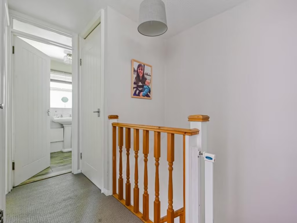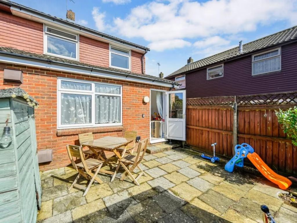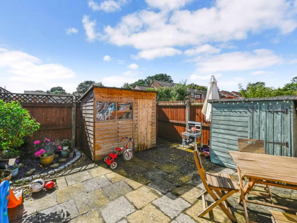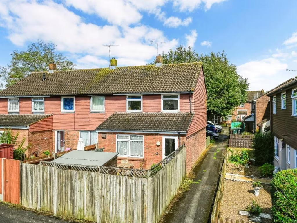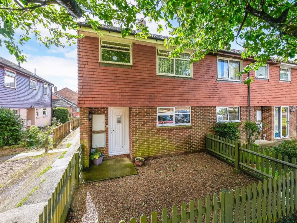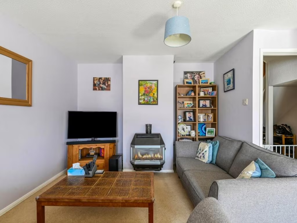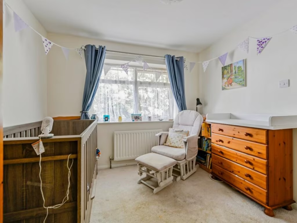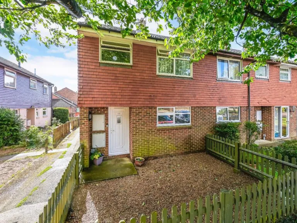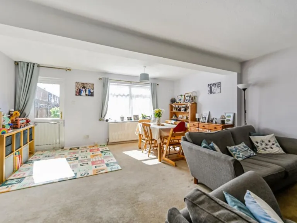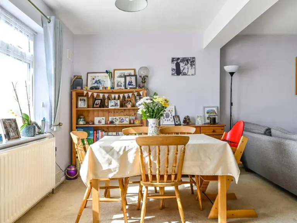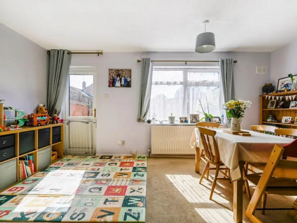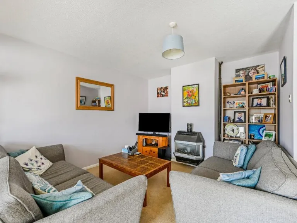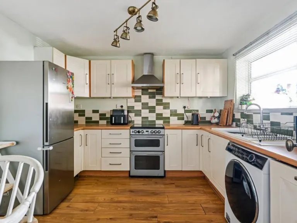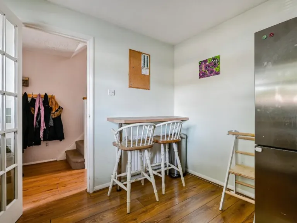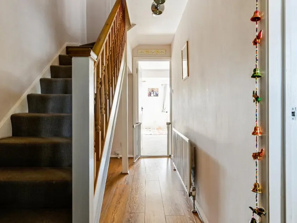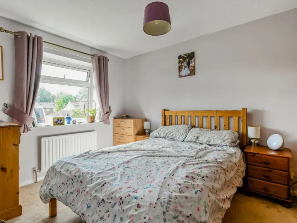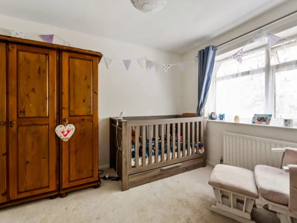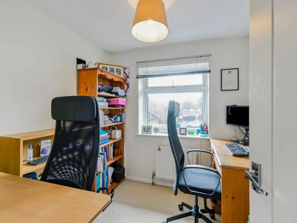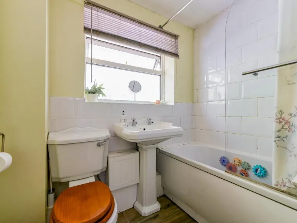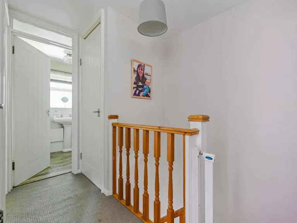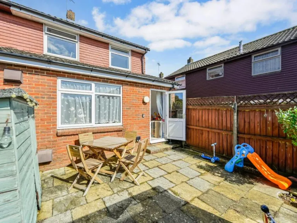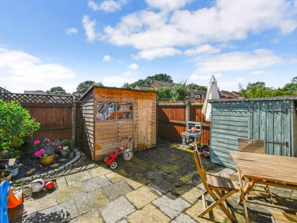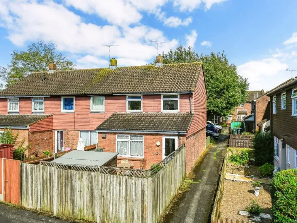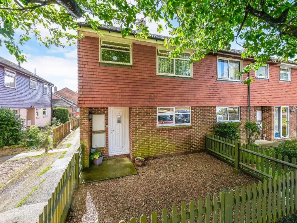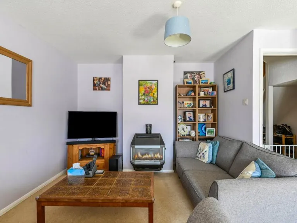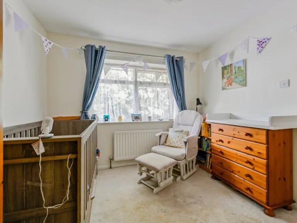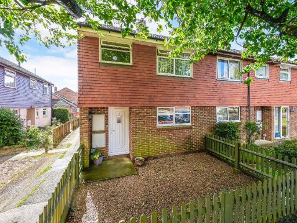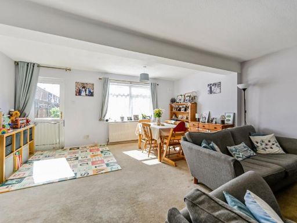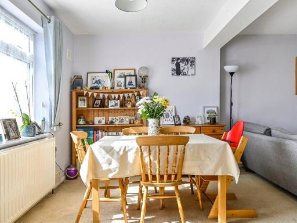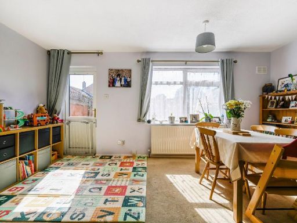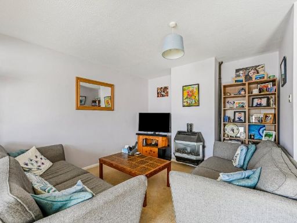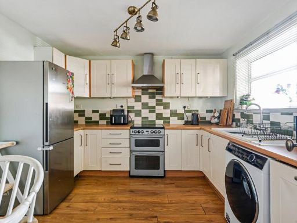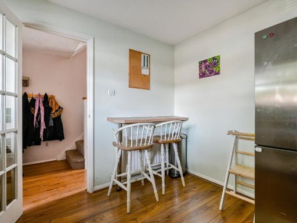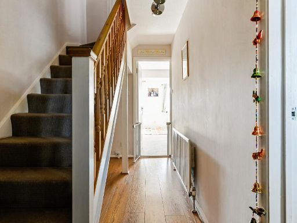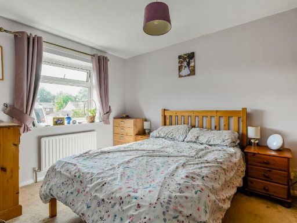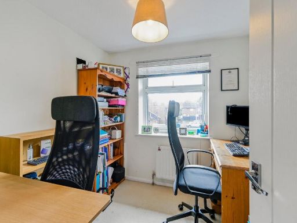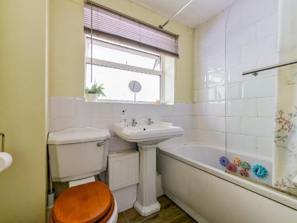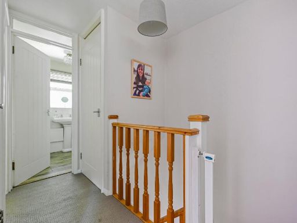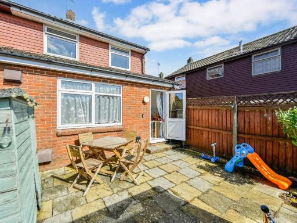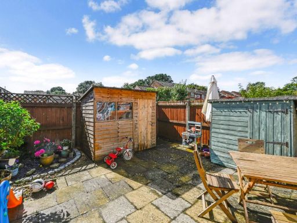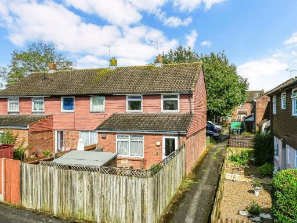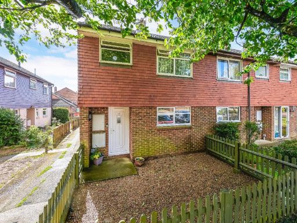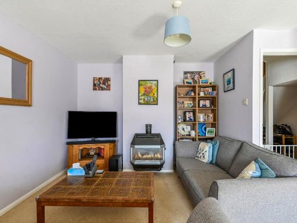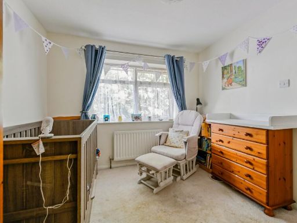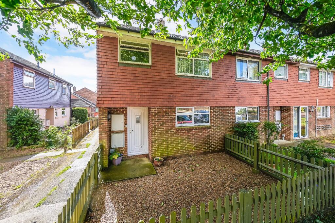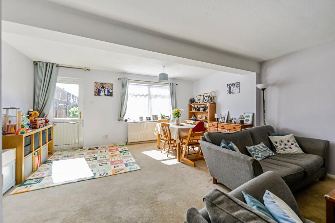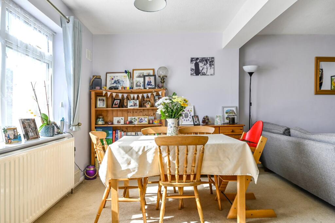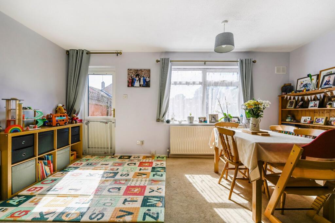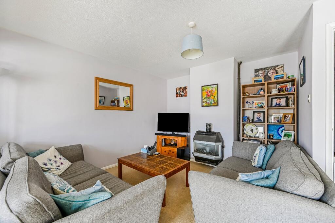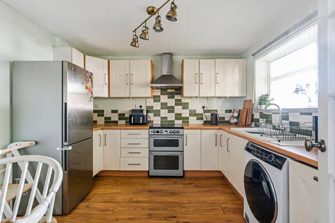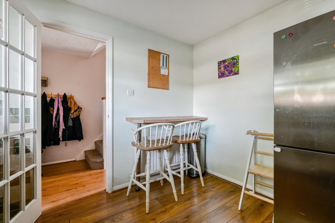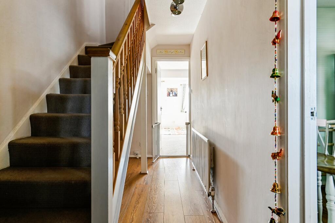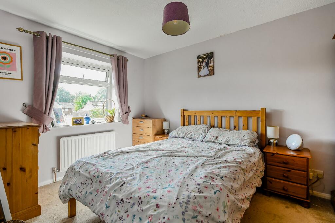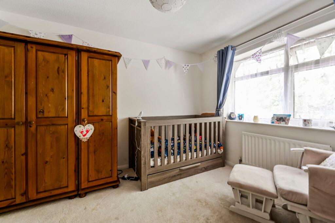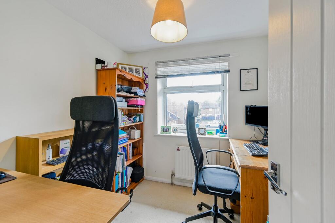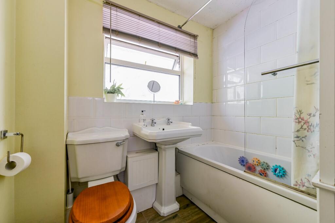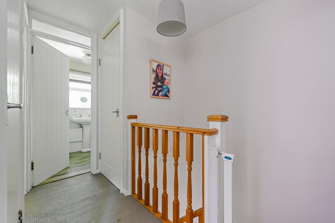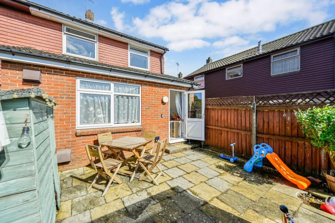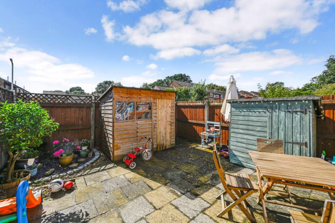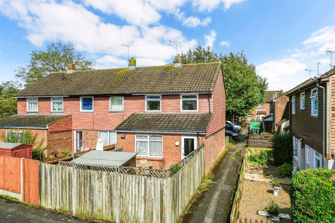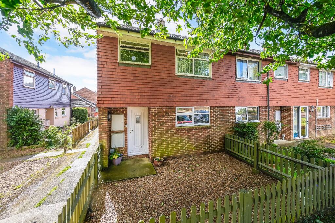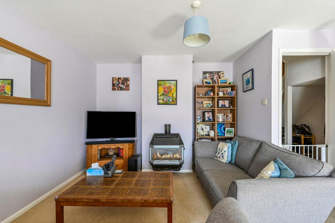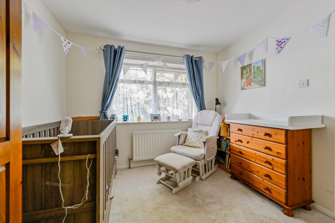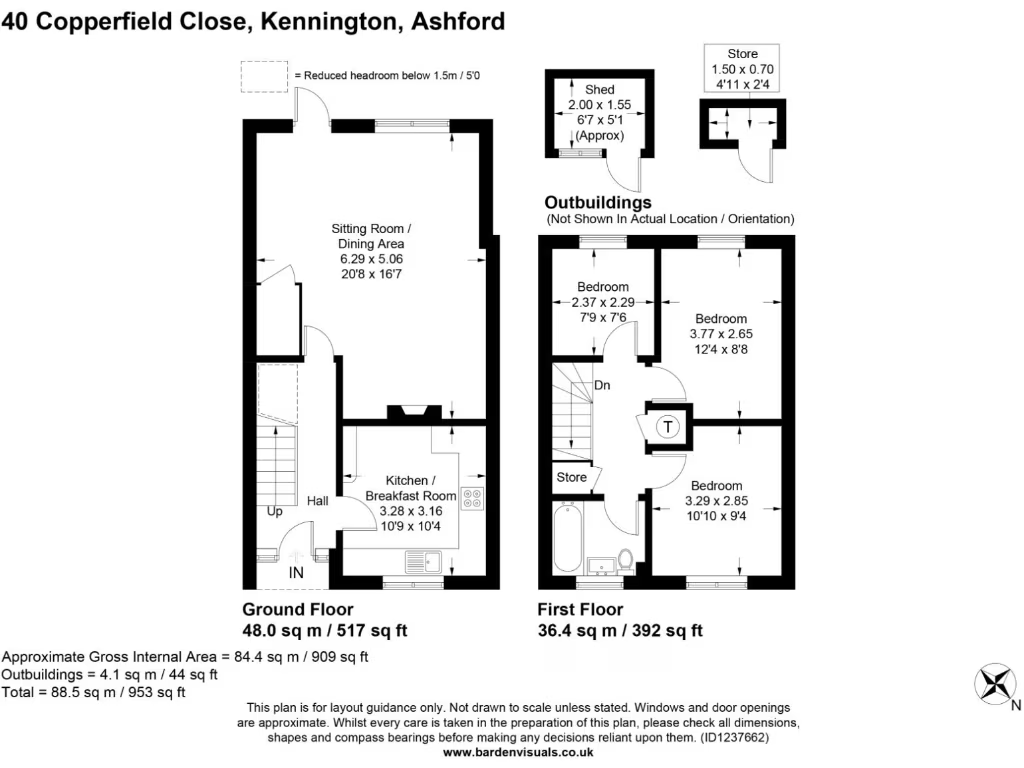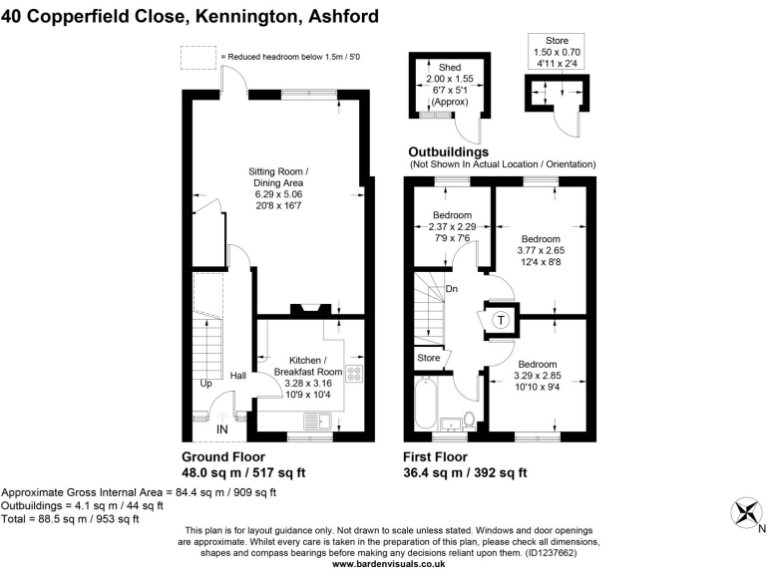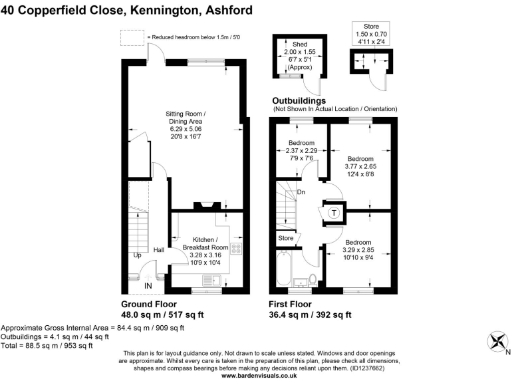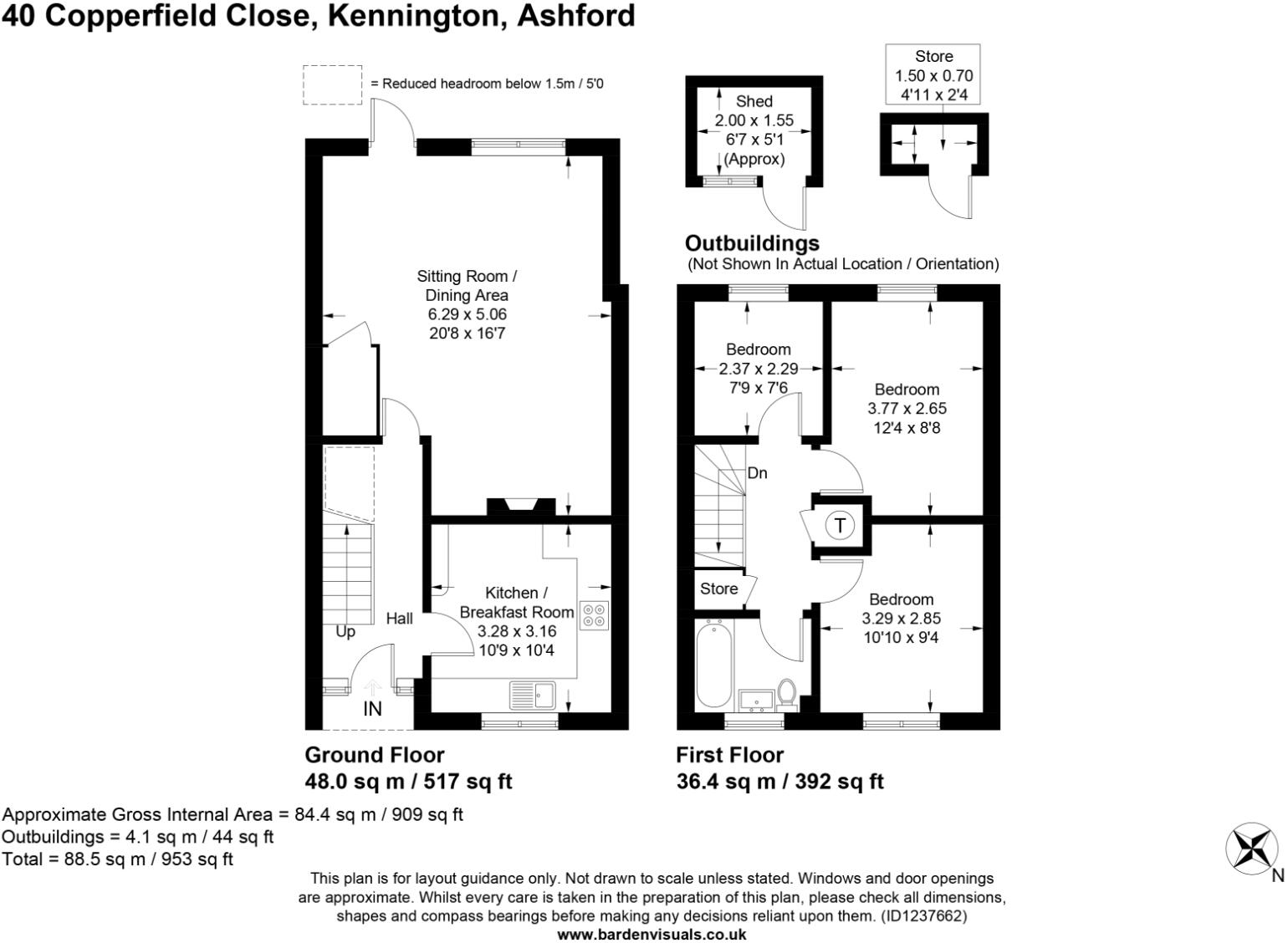Summary - 40 COPPERFIELD CLOSE KENNINGTON ASHFORD TN24 9RJ
3 bed 1 bath End of Terrace
Tucked-away close with private garden and easy access to Ashford transport links.
- Extended ground-floor living/dining area increases usable space
- Private, low-maintenance rear garden with gated access
- Off-street communal parking plus on-street availability nearby
- Single family bathroom; three bedrooms on first floor
- Asphalt roof needs maintenance; budget for repairs
- Double glazing fitted before 2002 (may need upgrade)
- Located in a higher-crime, more deprived ward
- Freehold tenure; mains gas heating and fast broadband
A practical three-bedroom end-of-terrace on a quiet Kennington close, offered freehold with around 909 sq ft of living space. The ground-floor extension creates a larger living/dining area that suits family life or shared living; the enclosed rear garden is private and low-maintenance. Broadband is fast and mobile signal excellent, and Ashford’s rail links and several well-rated schools are within easy reach.
The house is most appropriate for first-time buyers, young families or buy-to-let investors seeking a compact, affordable property with scope to improve. Construction dates from the 1980s; the cavity walls are assumed insulated and mains gas central heating serves boiler and radiators. Sold at a realistic price point, it offers immediate occupancy with straightforward updating.
Buyers should note a few material points: the asphalt roof shows signs of needing maintenance, and the double glazing was installed before 2002. The plot and gardens are small, and there is a single family bathroom only. The location sits in a higher-crime, more deprived ward, which some purchasers will want to consider alongside the lower asking price and good transport links.
Overall this is a solid entry-level purchase with honest potential: live in as-is, carry out modest improvements, or refurbish to increase rental or resale value. Viewing will show how the extended ground floor and private outdoor space suit everyday needs.
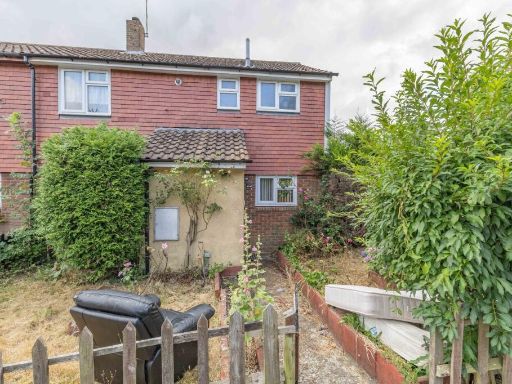 2 bedroom end of terrace house for sale in Old Ash Close, Kennington, Ashford, Kent, TN24 — £240,000 • 2 bed • 1 bath • 837 ft²
2 bedroom end of terrace house for sale in Old Ash Close, Kennington, Ashford, Kent, TN24 — £240,000 • 2 bed • 1 bath • 837 ft²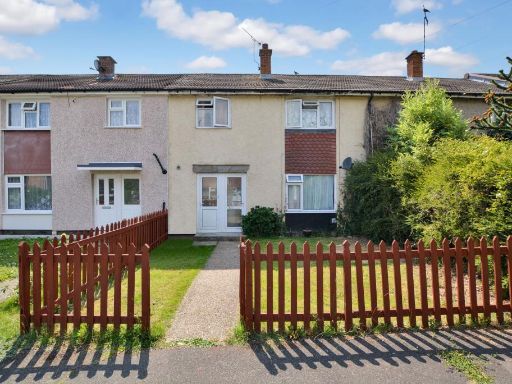 3 bedroom terraced house for sale in Nine Acres, Kennington, TN24 — £250,000 • 3 bed • 1 bath • 850 ft²
3 bedroom terraced house for sale in Nine Acres, Kennington, TN24 — £250,000 • 3 bed • 1 bath • 850 ft²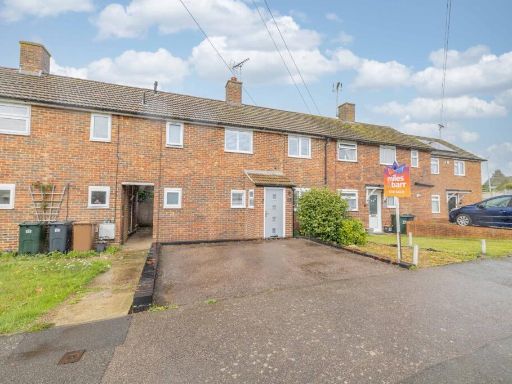 3 bedroom terraced house for sale in Nettlefield, Kennington, Ashford, Kent, TN24 — £350,000 • 3 bed • 1 bath • 832 ft²
3 bedroom terraced house for sale in Nettlefield, Kennington, Ashford, Kent, TN24 — £350,000 • 3 bed • 1 bath • 832 ft²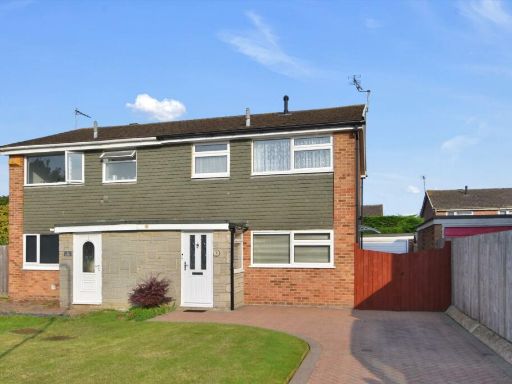 3 bedroom semi-detached house for sale in Larch Walk, Kennington, Ashford TN24 — £350,000 • 3 bed • 1 bath • 915 ft²
3 bedroom semi-detached house for sale in Larch Walk, Kennington, Ashford TN24 — £350,000 • 3 bed • 1 bath • 915 ft²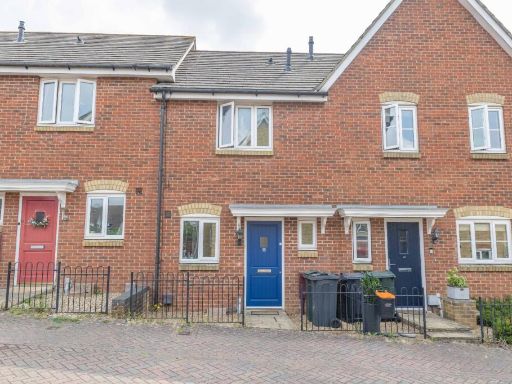 2 bedroom terraced house for sale in Ayrshire Close, Kennington, Ashford, Kent, TN24 — £260,000 • 2 bed • 1 bath • 667 ft²
2 bedroom terraced house for sale in Ayrshire Close, Kennington, Ashford, Kent, TN24 — £260,000 • 2 bed • 1 bath • 667 ft²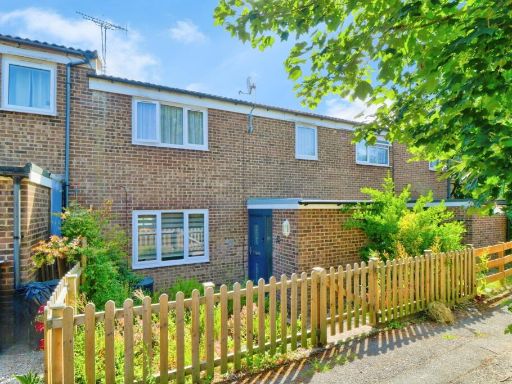 3 bedroom terraced house for sale in Bockhanger Lane, Ashford, TN24 — £290,000 • 3 bed • 1 bath • 1001 ft²
3 bedroom terraced house for sale in Bockhanger Lane, Ashford, TN24 — £290,000 • 3 bed • 1 bath • 1001 ft²