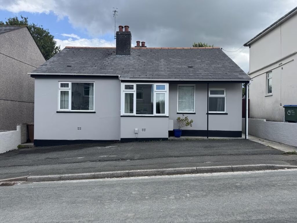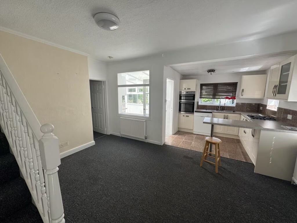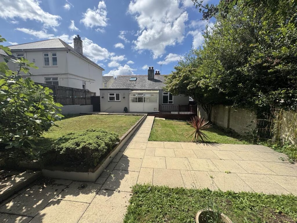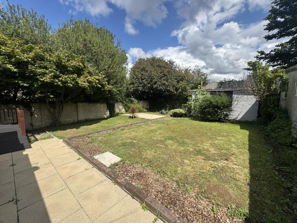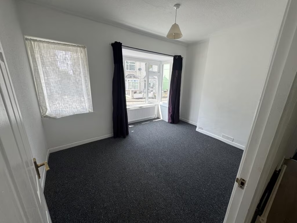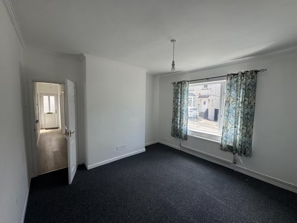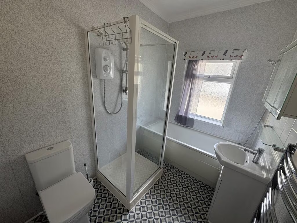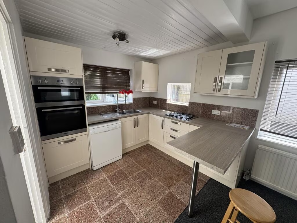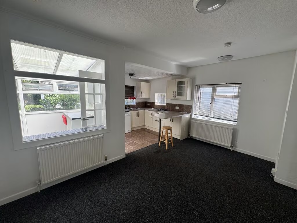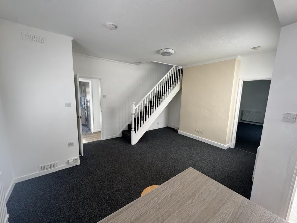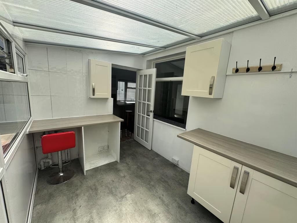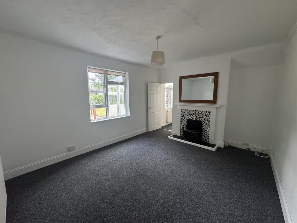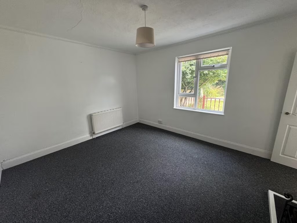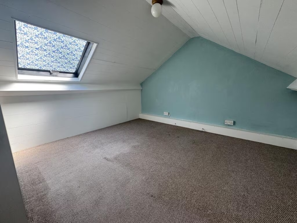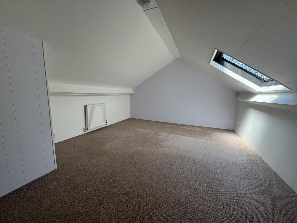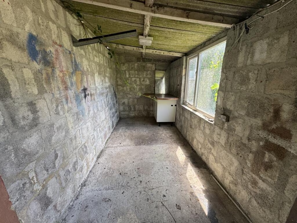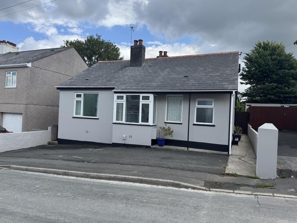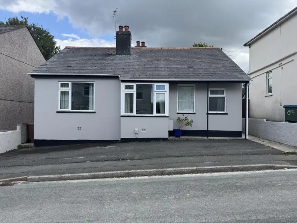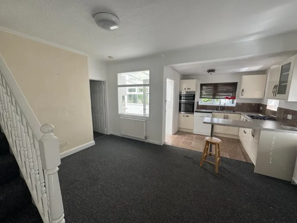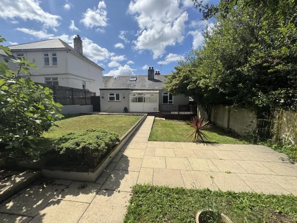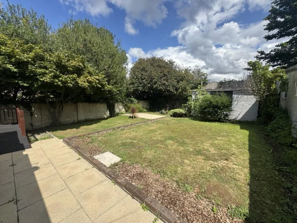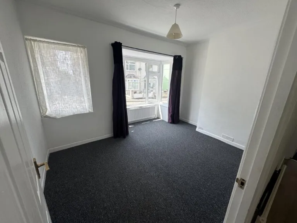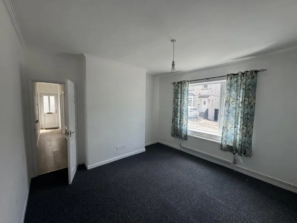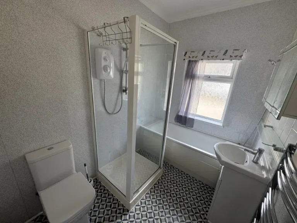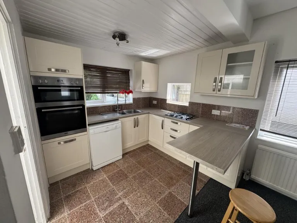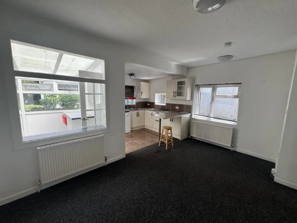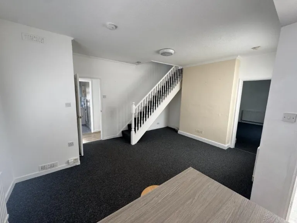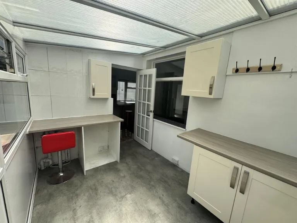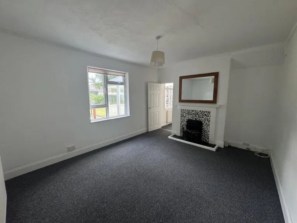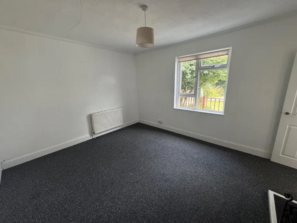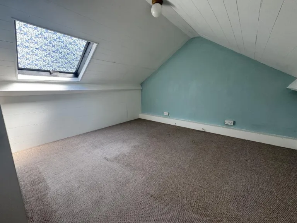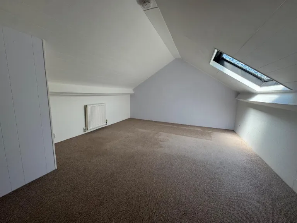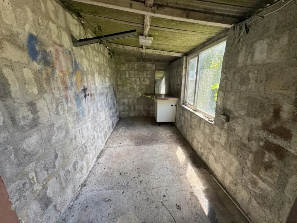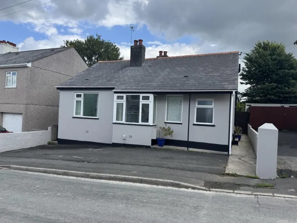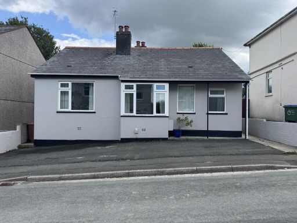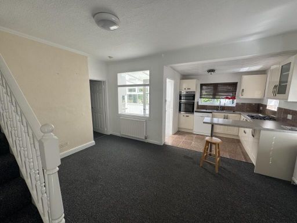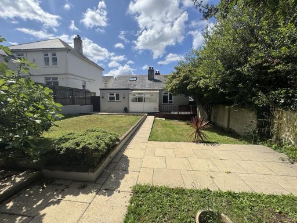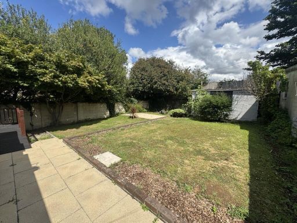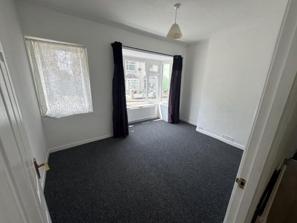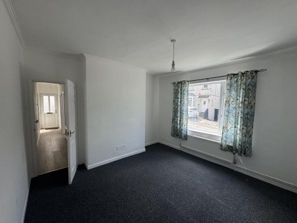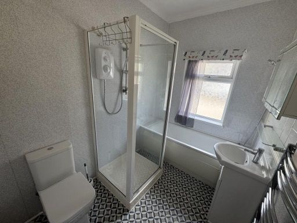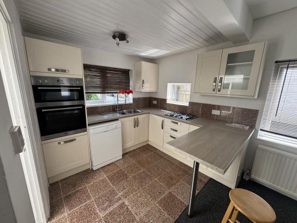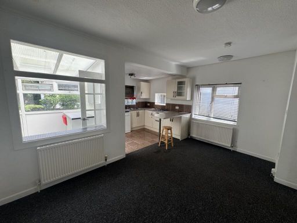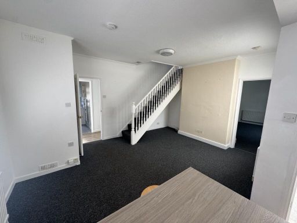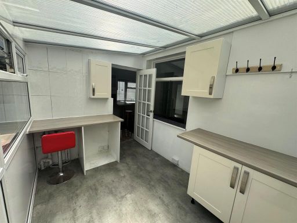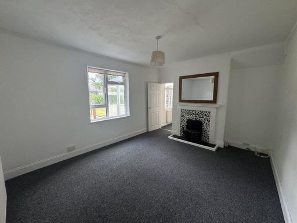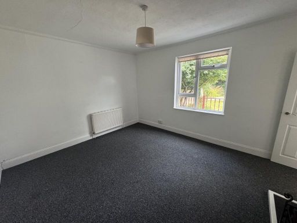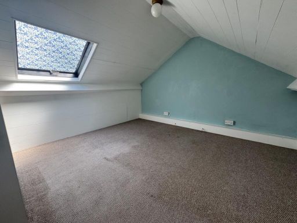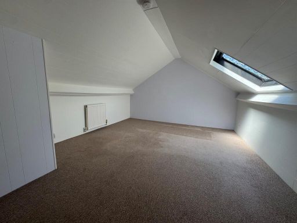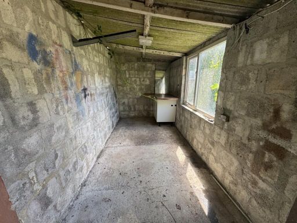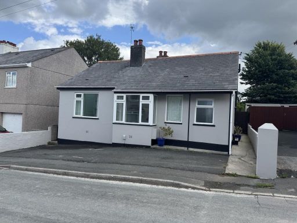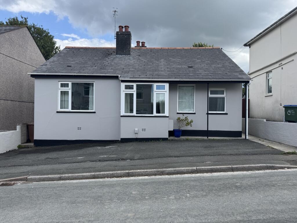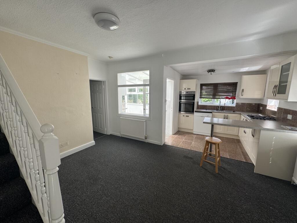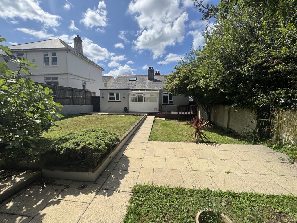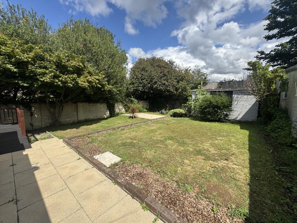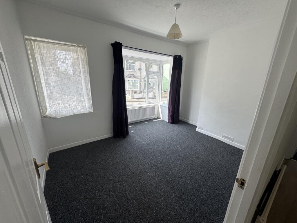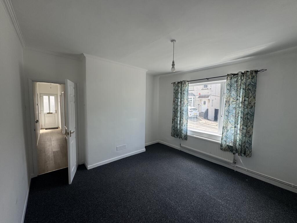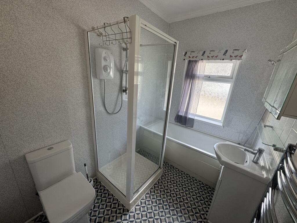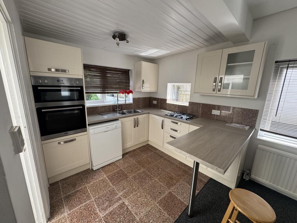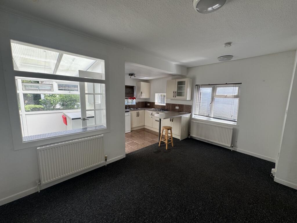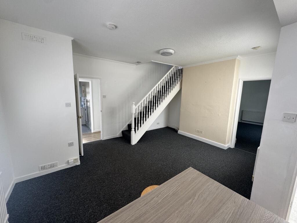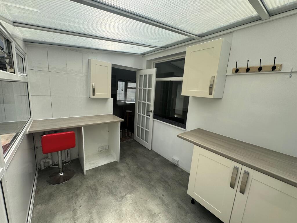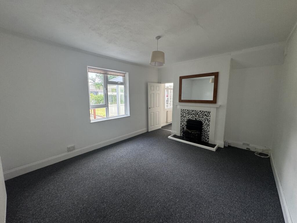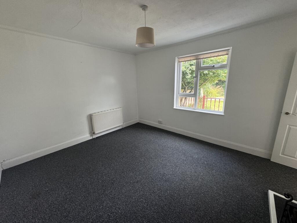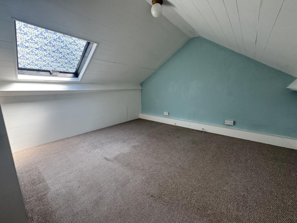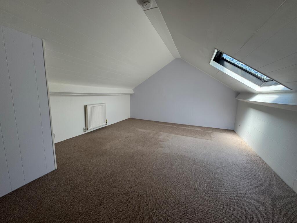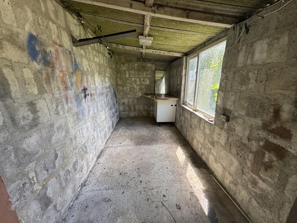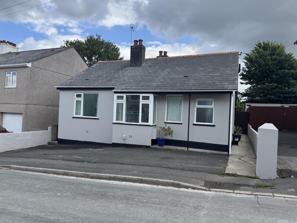Summary - BOISDALE, 35 ROCKY PARK ROAD PLYMOUTH PL9 7DQ
2 bed 1 bath Detached Bungalow
Single-floor home with loft flexibility, garden and easy local access.
Detached two-bedroom bungalow with two loft rooms and Velux windows
Generous rear garden and paved off‑street parking
Large kitchen/diner, separate lounge and utility room
Approx 1,292 sq ft overall; substantial internal space
Built 1950–1966; requires cosmetic updating in places
Cavity walls assumed uninsulated — may affect energy bills
Freehold, council tax band D, no flood risk, very low crime
Located in an area of higher deprivation despite local amenities
Tucked at the end of a peaceful cul-de-sac, this two-bedroom detached bungalow offers low‑maintenance, single-floor living with surprising additional space. Set on a decent plot, the property includes a generous rear garden, off‑street parking and two loft rooms with Velux windows that add flexible accommodation for guests, hobbies or a home office.
The interior is spacious and functional with a large kitchen/diner, separate lounge and a utility room. The bungalow was built in the 1950s–1960s and benefits from double glazing and mains gas central heating, but it will repay cosmetic updating in places. The cavity walls are assumed to have no insulation, which could affect energy efficiency and running costs.
Practical points are straightforward: freehold tenure, council tax band D, no flood risk and very low local crime. The location suits downsizers, small families or buyers seeking a single-level home with extra loft space. Local amenities, schools rated Good and reliable broadband and mobile signal are all close by.
Buyers should note the property requires some updating and a buyer-led check of measurements, services and legal title is recommended. The bungalow’s combination of single-storey convenience and converted loft rooms makes it a versatile proposition for a range of purchasers.
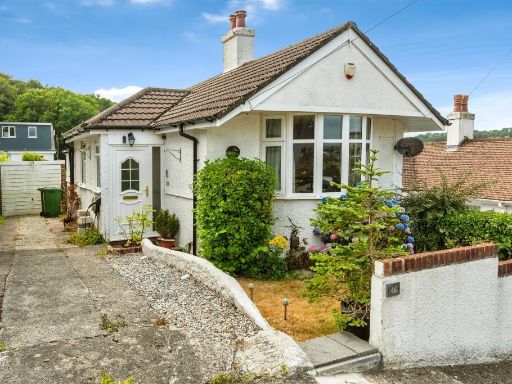 2 bedroom detached bungalow for sale in Reddington Road, Plymouth, PL3 — £275,000 • 2 bed • 1 bath • 625 ft²
2 bedroom detached bungalow for sale in Reddington Road, Plymouth, PL3 — £275,000 • 2 bed • 1 bath • 625 ft²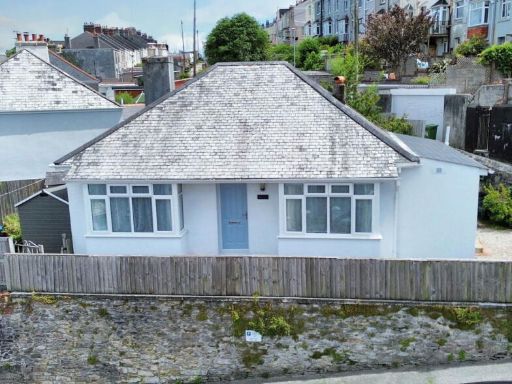 3 bedroom detached bungalow for sale in Prince Maurice Road, Plymouth, PL4 — £300,000 • 3 bed • 1 bath • 780 ft²
3 bedroom detached bungalow for sale in Prince Maurice Road, Plymouth, PL4 — £300,000 • 3 bed • 1 bath • 780 ft²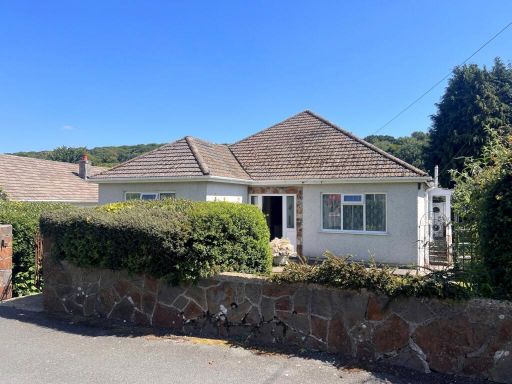 3 bedroom bungalow for sale in Shute Park Road, Plymouth, Devon, PL9 — £445,000 • 3 bed • 1 bath • 1584 ft²
3 bedroom bungalow for sale in Shute Park Road, Plymouth, Devon, PL9 — £445,000 • 3 bed • 1 bath • 1584 ft²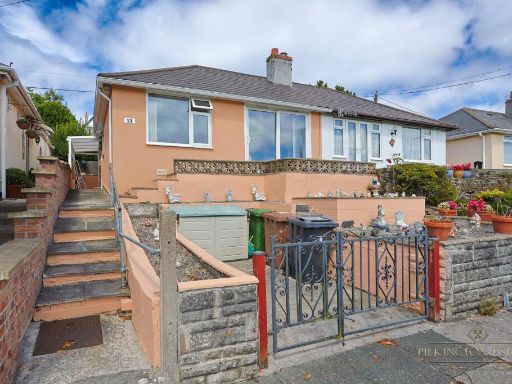 2 bedroom semi-detached bungalow for sale in Laira Park Place, Plymouth, Devon, PL4 — £190,000 • 2 bed • 1 bath • 496 ft²
2 bedroom semi-detached bungalow for sale in Laira Park Place, Plymouth, Devon, PL4 — £190,000 • 2 bed • 1 bath • 496 ft²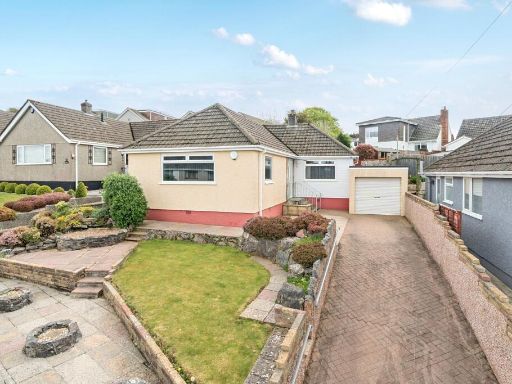 2 bedroom bungalow for sale in Dunstone View, Plymouth, Devon, PL9 — £365,000 • 2 bed • 1 bath • 764 ft²
2 bedroom bungalow for sale in Dunstone View, Plymouth, Devon, PL9 — £365,000 • 2 bed • 1 bath • 764 ft²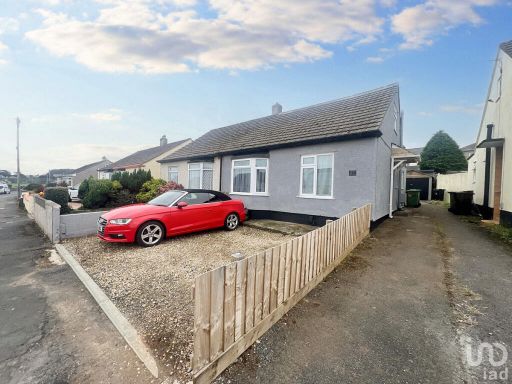 4 bedroom bungalow for sale in Villiers Close, Plymouth, PL9 — £275,000 • 4 bed • 1 bath • 947 ft²
4 bedroom bungalow for sale in Villiers Close, Plymouth, PL9 — £275,000 • 4 bed • 1 bath • 947 ft²