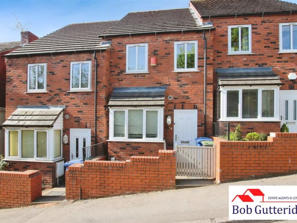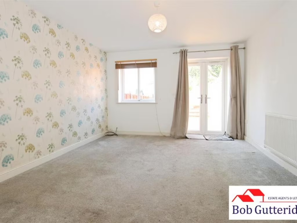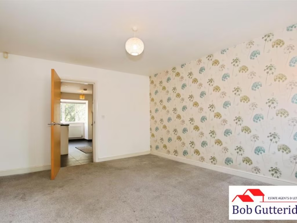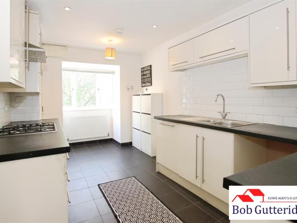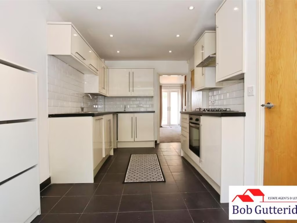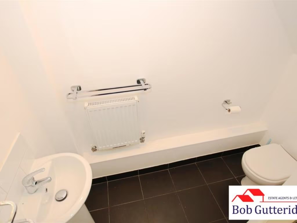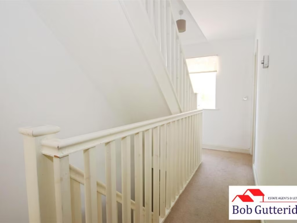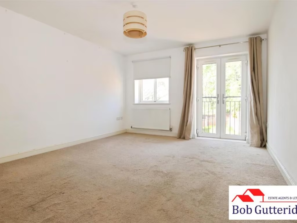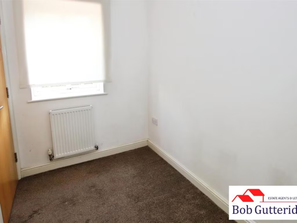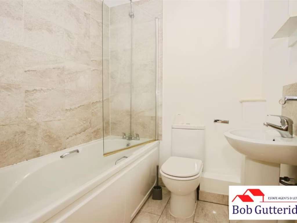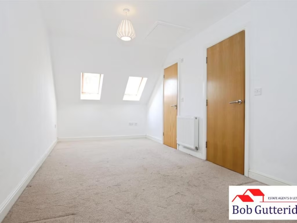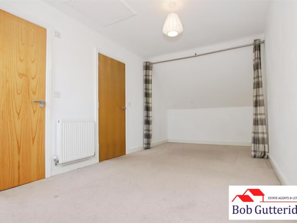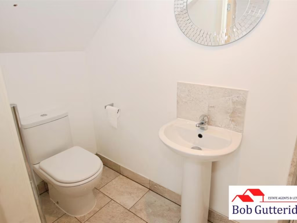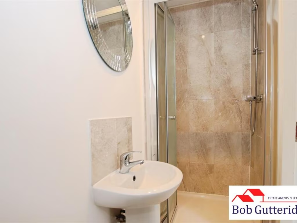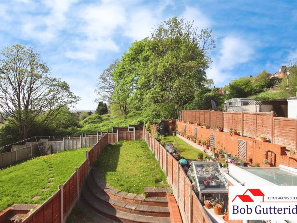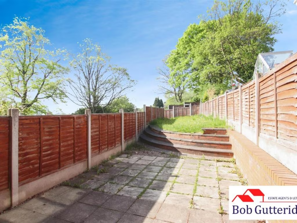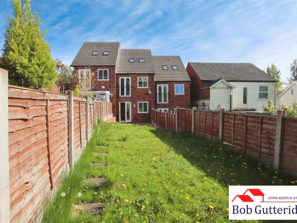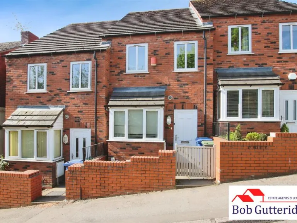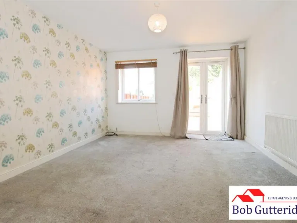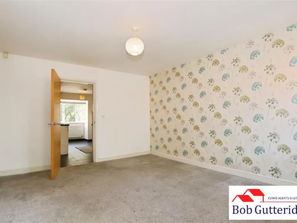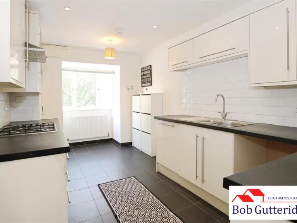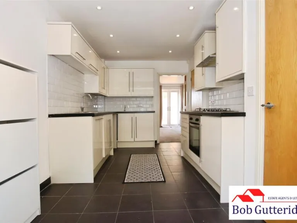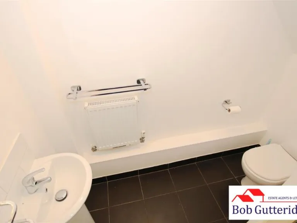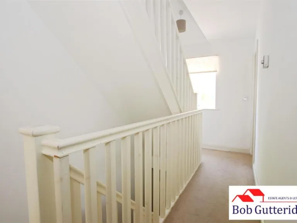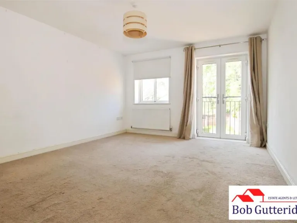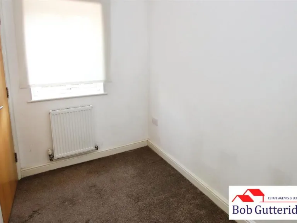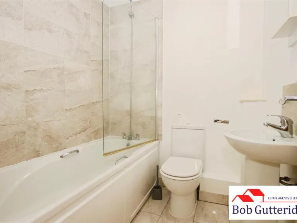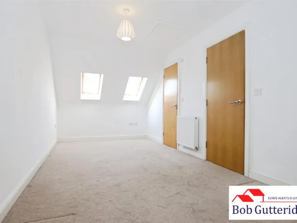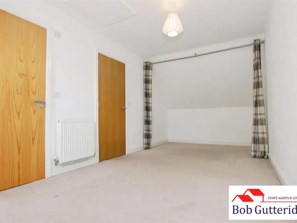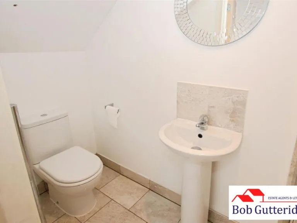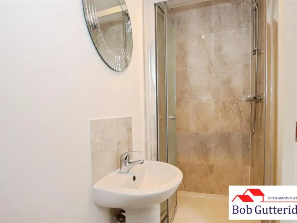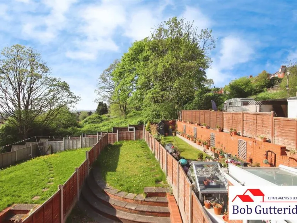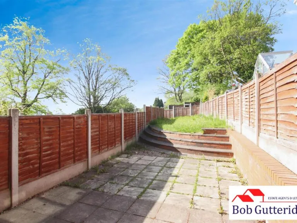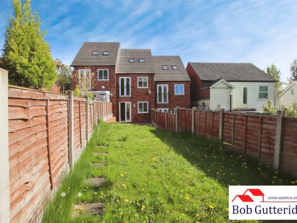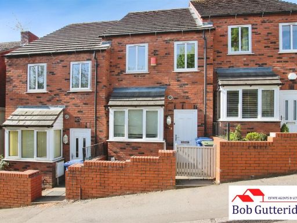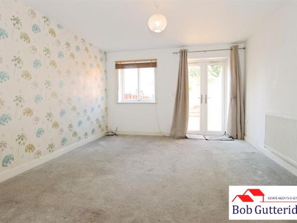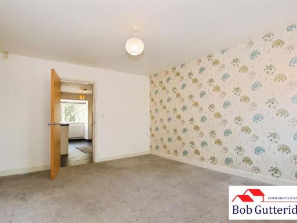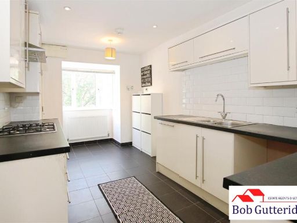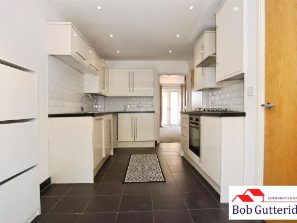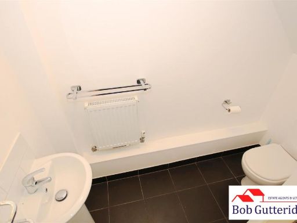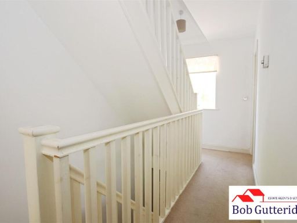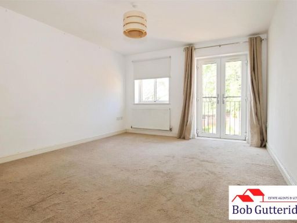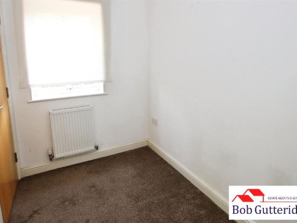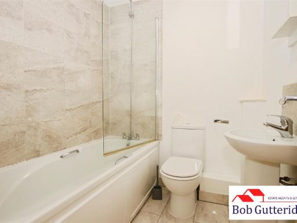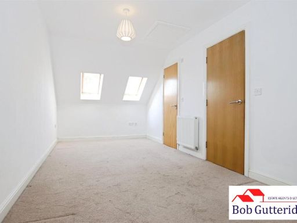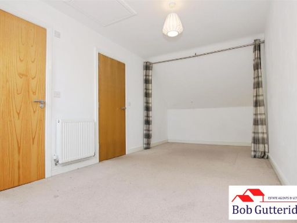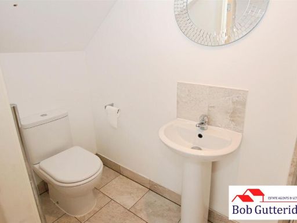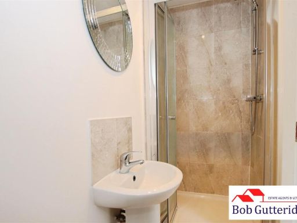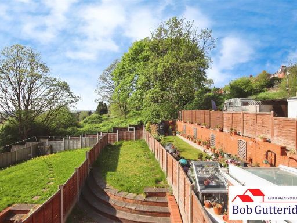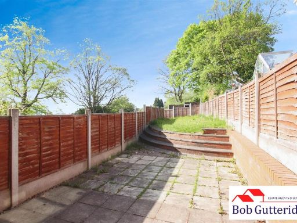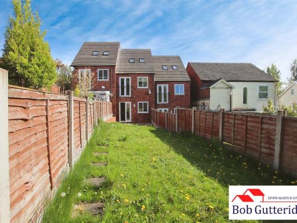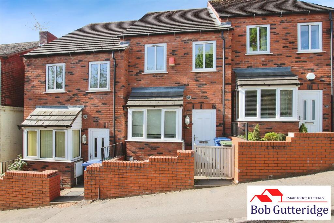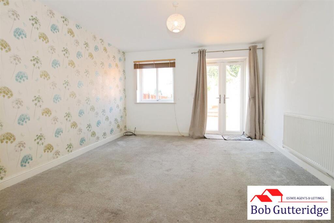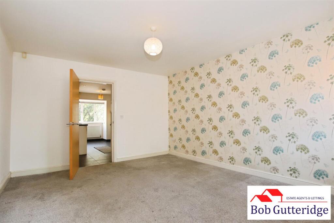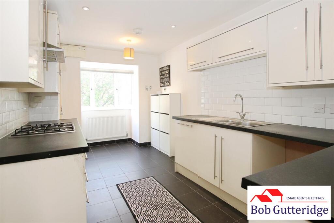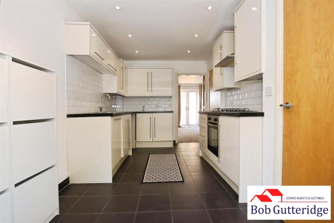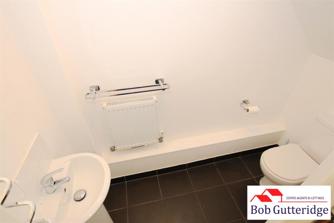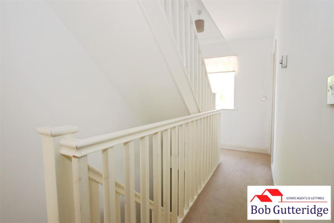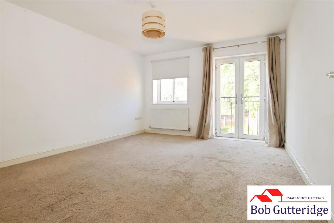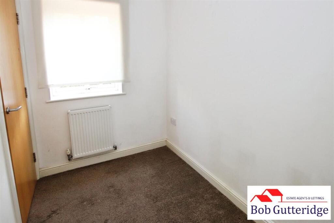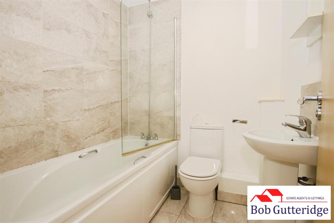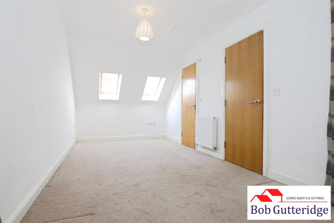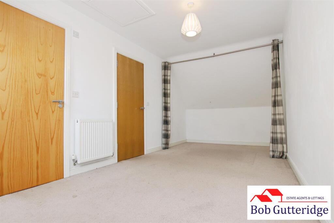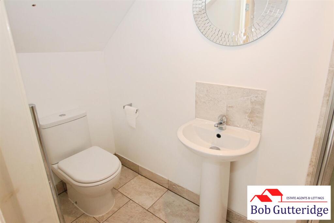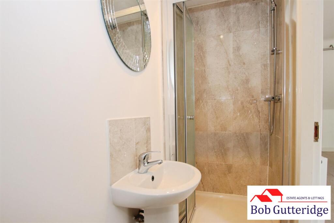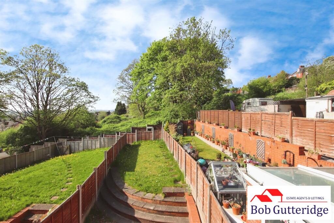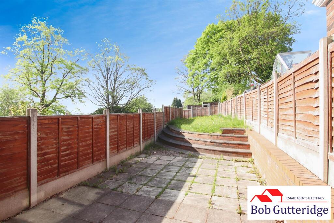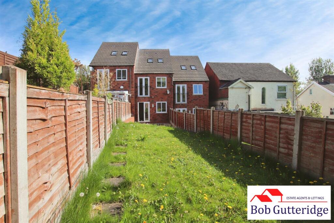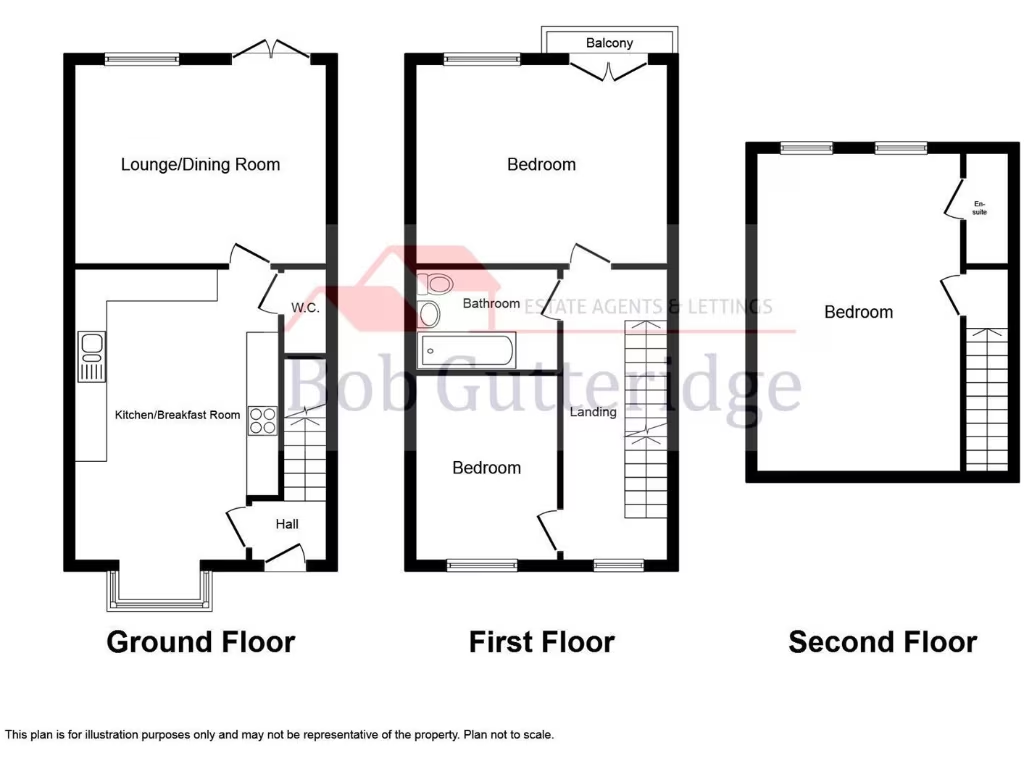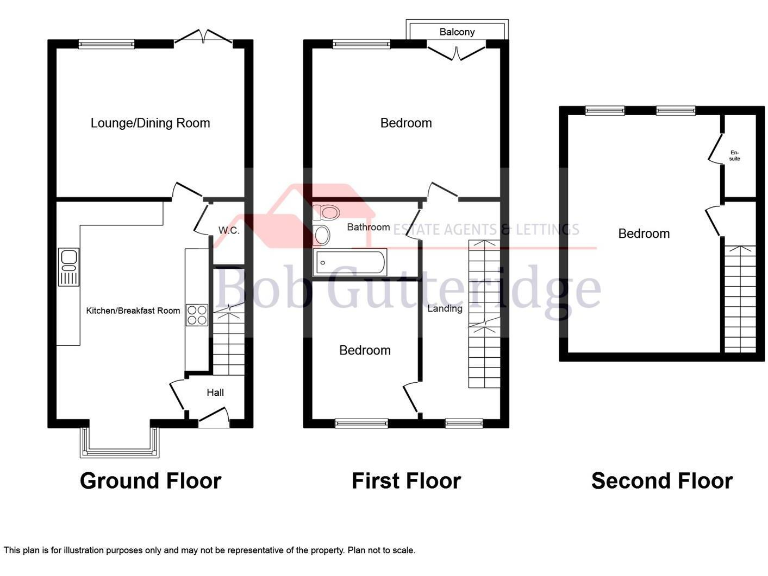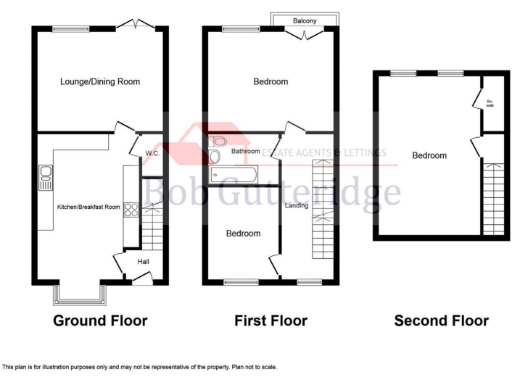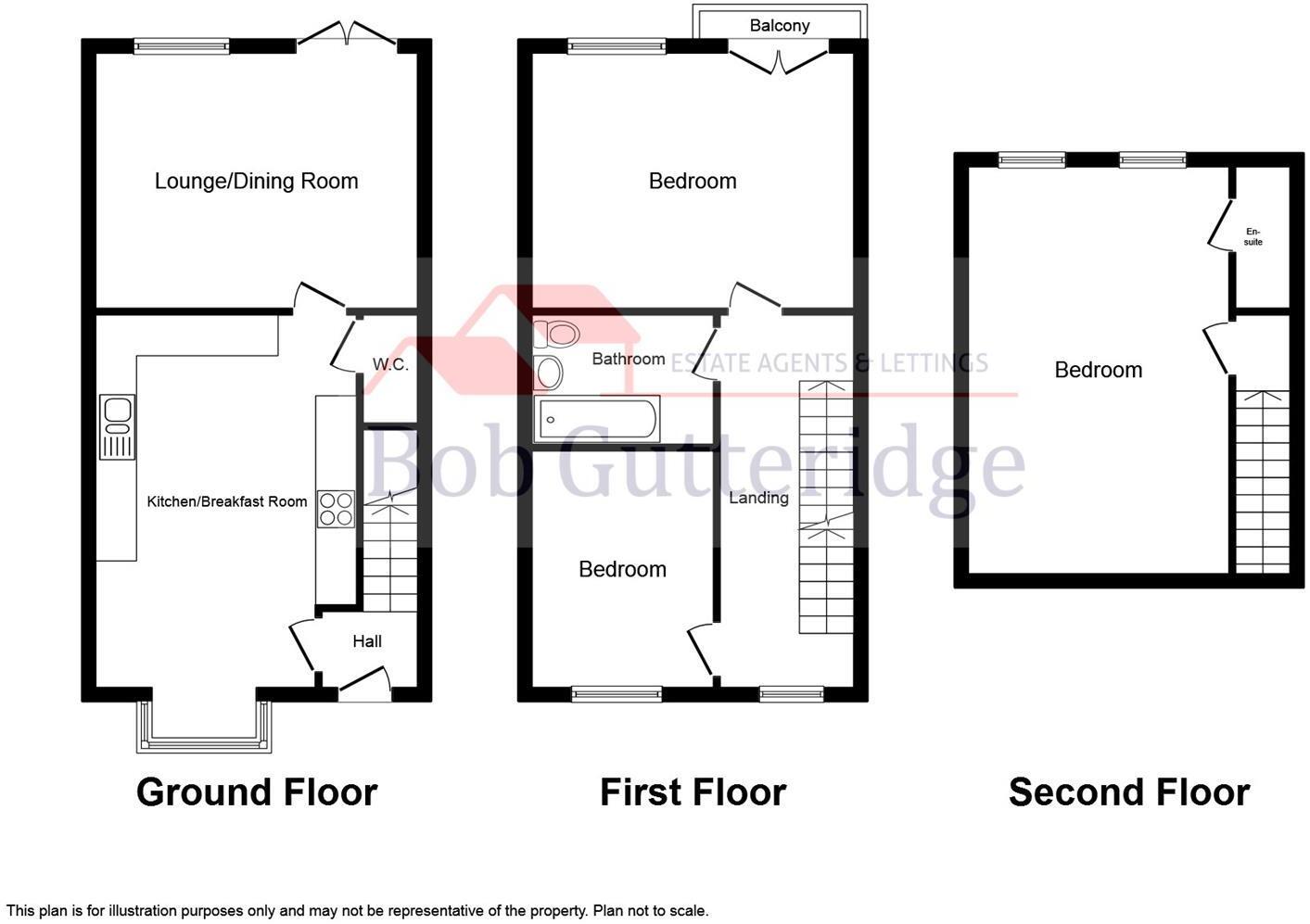Summary - 74, Penkhull New Road, STOKE-ON-TRENT ST4 5DB
3 bed 2 bath Town House
Chain-free mid-terrace with parking, garden and en-suite principal bedroom.
Three-storey layout with large top-floor principal bedroom and en-suite
Fitted kitchen/diner and separate lounge with patio doors to garden
Enclosed rear garden plus off-street parking space to rear
UPVC double glazing and mains gas combi central heating installed
Freehold and chain-free — quicker completion possible
Solid brick walls likely uninsulated; improvement works may be needed
Located in a very deprived area with very high local crime levels
Compact overall size (668 sq ft); limited internal space for larger families
A compact three-storey mid-terrace offering practical family accommodation over 668 sq ft. The layout includes a ground-floor kitchen/diner and lounge, two first-floor bedrooms with a main bathroom, and a large top-floor principal bedroom with en-suite — a useful arrangement for privacy and flexible living.
The house benefits from UPVC double glazing, gas combi central heating, an enclosed rear garden, and off-street parking to the rear. It is sold freehold and chain-free, which can speed up a purchase for a first-time buyer or investor seeking a quick move.
Important negatives are straightforward: the area has very high crime levels and is in a very deprived ward, which will affect resale and rental demand. The property’s solid brick walls are likely uninsulated (as-built), and parts of the interior will benefit from modernisation to bring décor and services up to current standards.
For buyers prioritising affordability and convenience, this home offers a sensible entry point to the Penkhull market. The combination of en-suite principal bedroom, parking and garden provides scope to improve both comfort and value, but purchasers should factor in potential upgrade costs and the local area context.
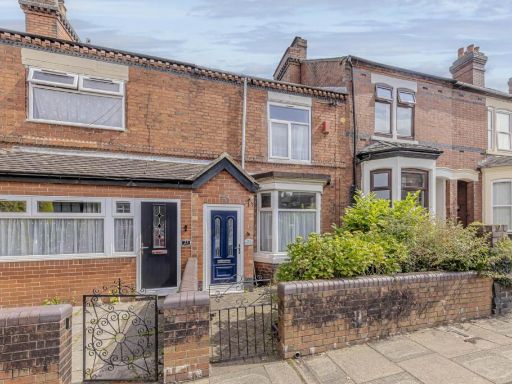 3 bedroom terraced house for sale in Frederick Avenue, Penkhull, Stoke-On-Trent, ST4 7HA, ST4 — £160,000 • 3 bed • 1 bath • 1163 ft²
3 bedroom terraced house for sale in Frederick Avenue, Penkhull, Stoke-On-Trent, ST4 7HA, ST4 — £160,000 • 3 bed • 1 bath • 1163 ft²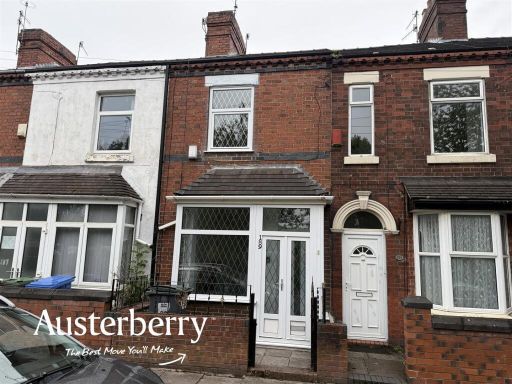 2 bedroom terraced house for sale in Campbell Road, Stoke-On-Trent, ST4 — £110,000 • 2 bed • 1 bath • 840 ft²
2 bedroom terraced house for sale in Campbell Road, Stoke-On-Trent, ST4 — £110,000 • 2 bed • 1 bath • 840 ft²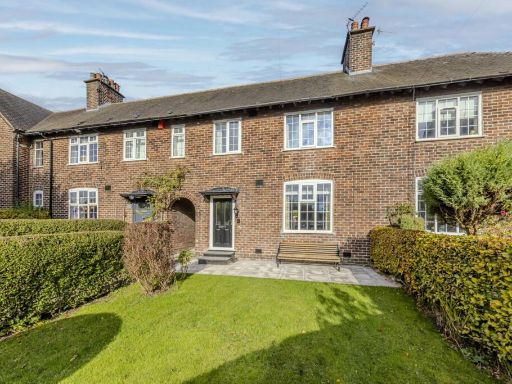 3 bedroom town house for sale in Barnfield, Penkhull, ST4 — £210,000 • 3 bed • 1 bath • 1023 ft²
3 bedroom town house for sale in Barnfield, Penkhull, ST4 — £210,000 • 3 bed • 1 bath • 1023 ft²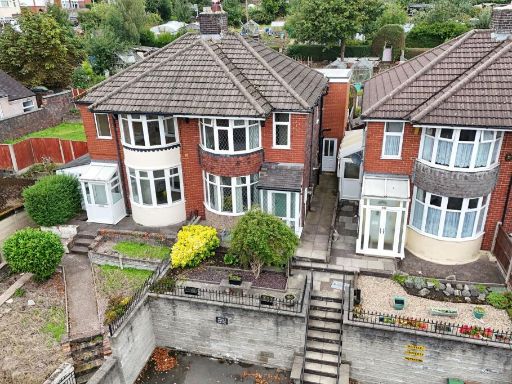 2 bedroom semi-detached house for sale in Honeywall, Penkhull, Stoke On Trent, ST4 — £145,000 • 2 bed • 1 bath • 893 ft²
2 bedroom semi-detached house for sale in Honeywall, Penkhull, Stoke On Trent, ST4 — £145,000 • 2 bed • 1 bath • 893 ft²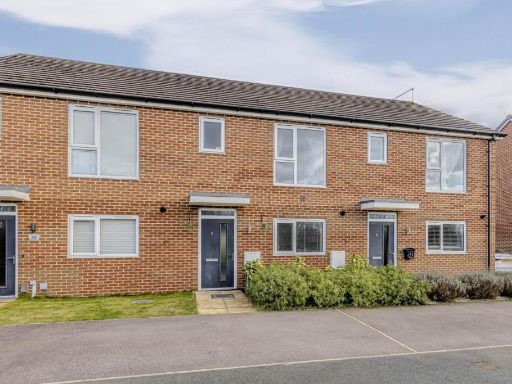 3 bedroom town house for sale in Wilfred Green Place, Trentham, ST4 — £205,000 • 3 bed • 2 bath • 797 ft²
3 bedroom town house for sale in Wilfred Green Place, Trentham, ST4 — £205,000 • 3 bed • 2 bath • 797 ft²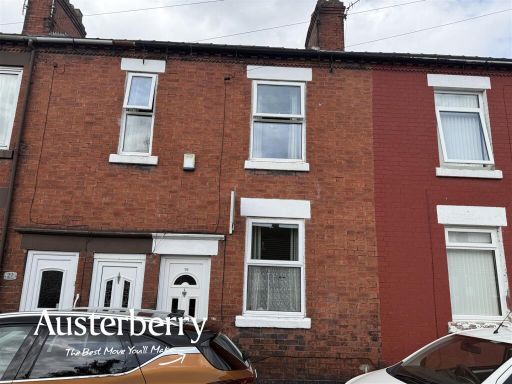 4 bedroom terraced house for sale in Foden Street, Stoke, Stoke-On-Trent, ST4 — £130,000 • 4 bed • 1 bath • 863 ft²
4 bedroom terraced house for sale in Foden Street, Stoke, Stoke-On-Trent, ST4 — £130,000 • 4 bed • 1 bath • 863 ft²