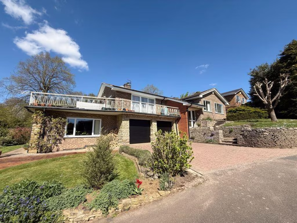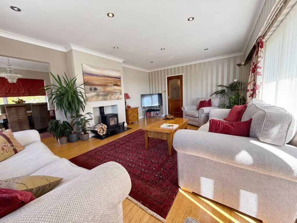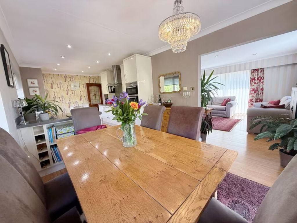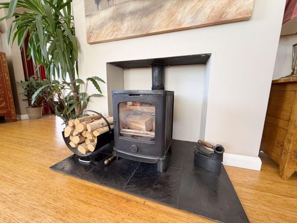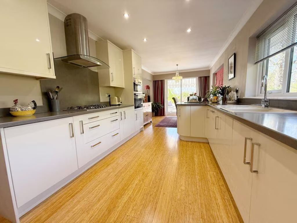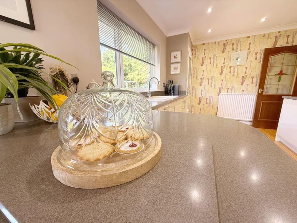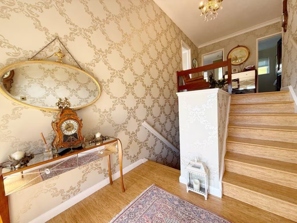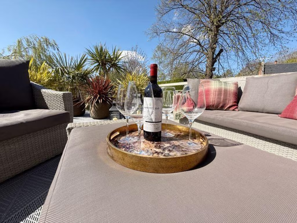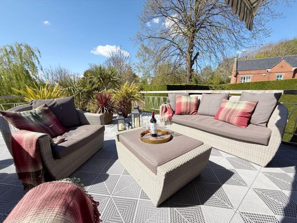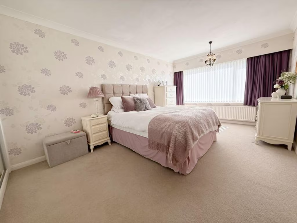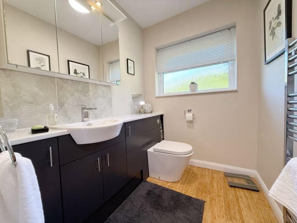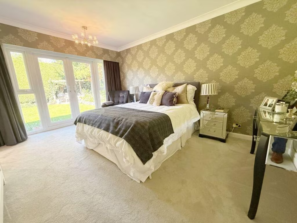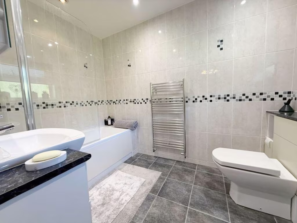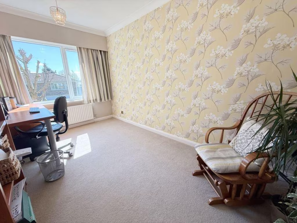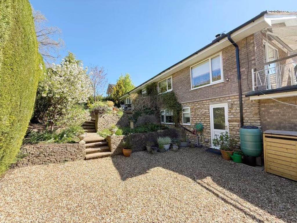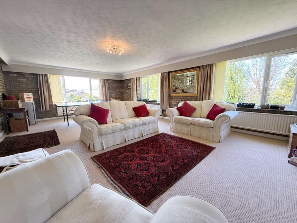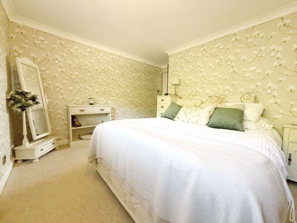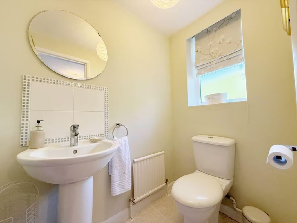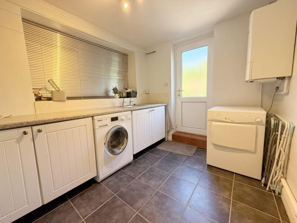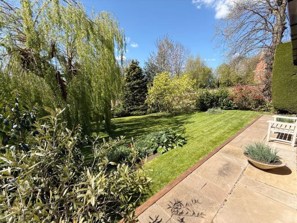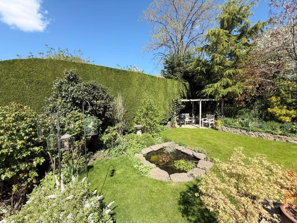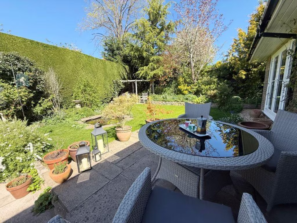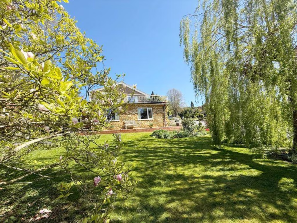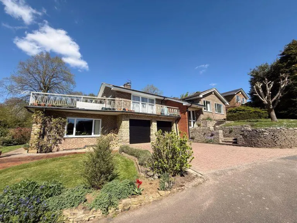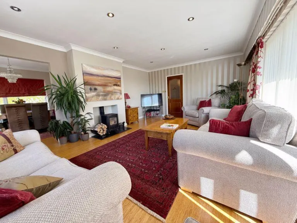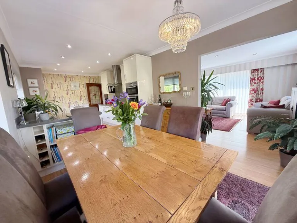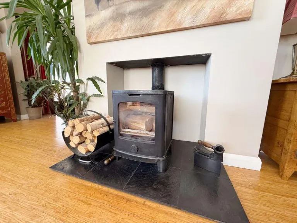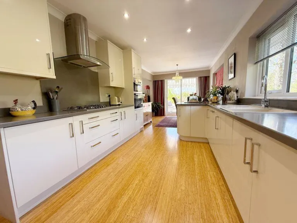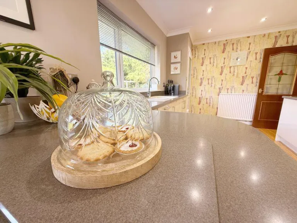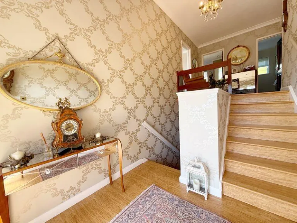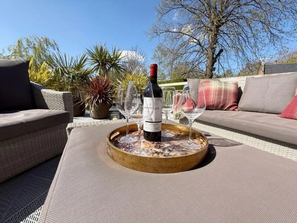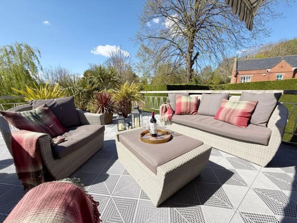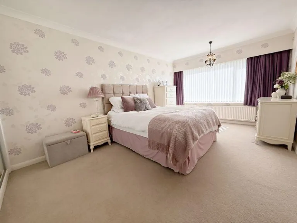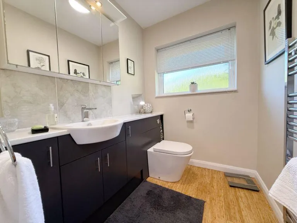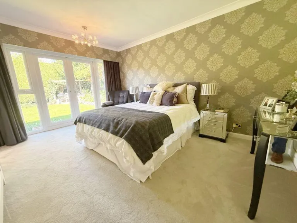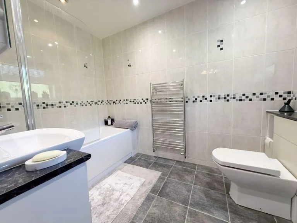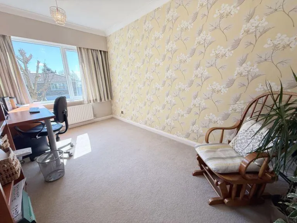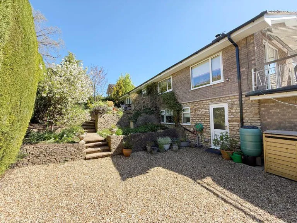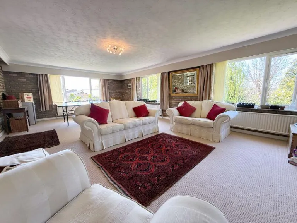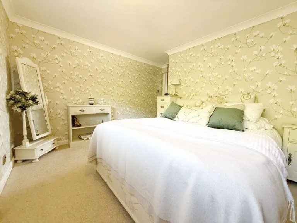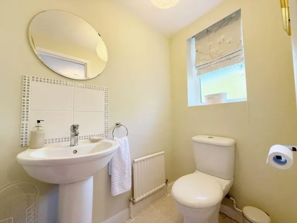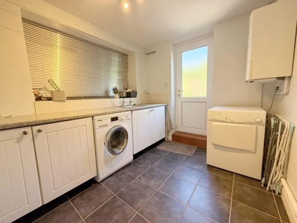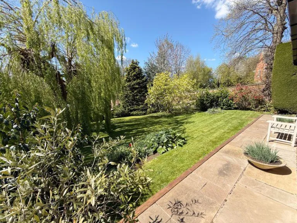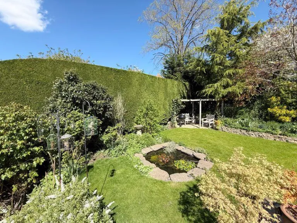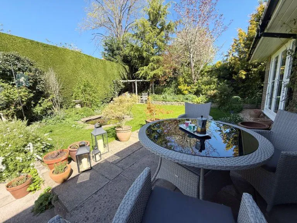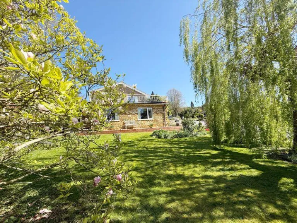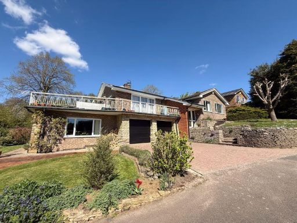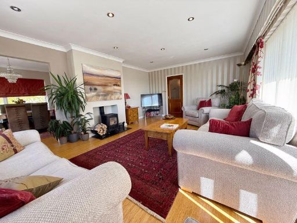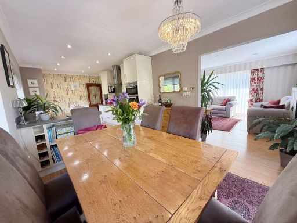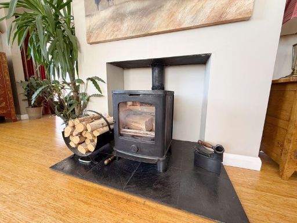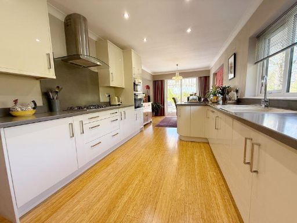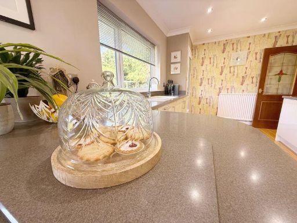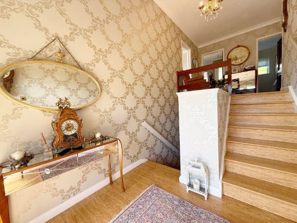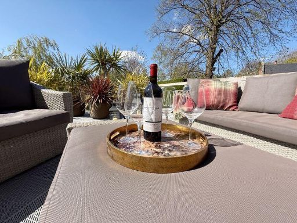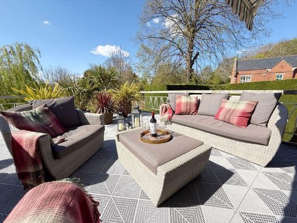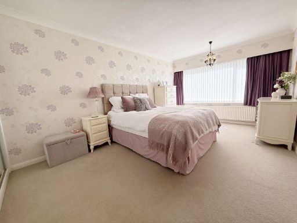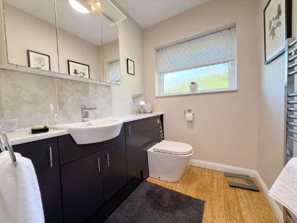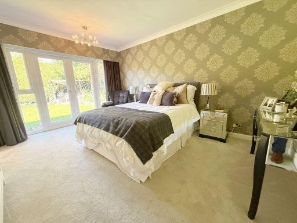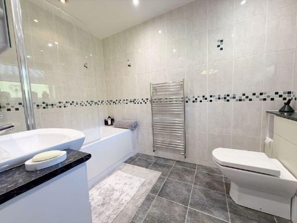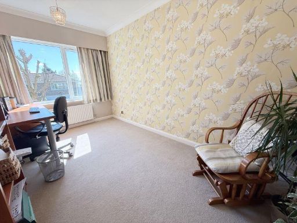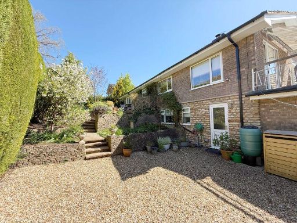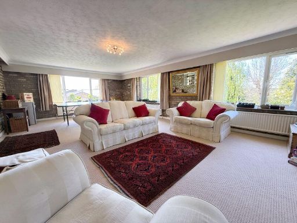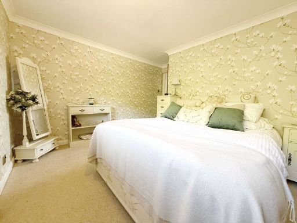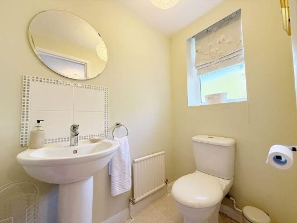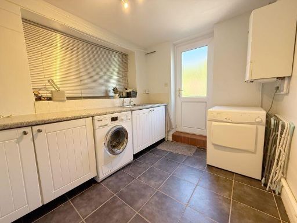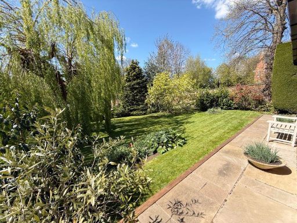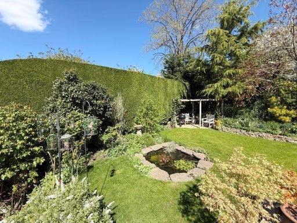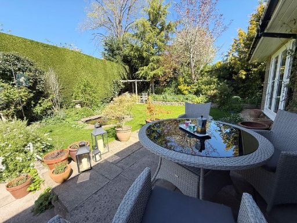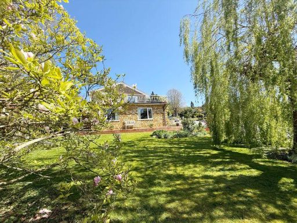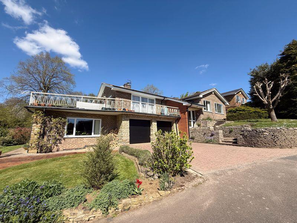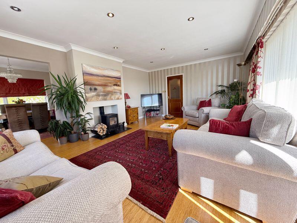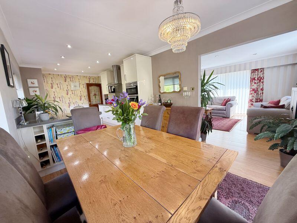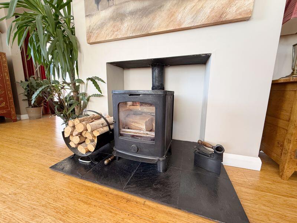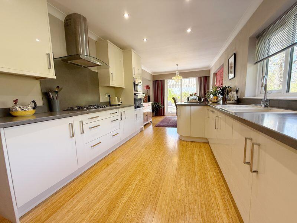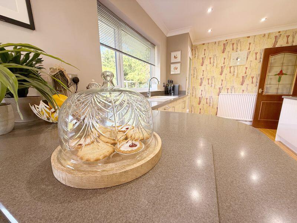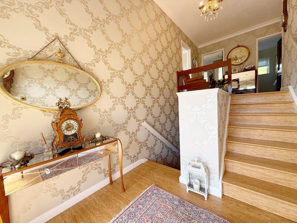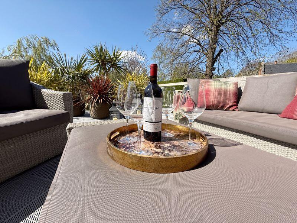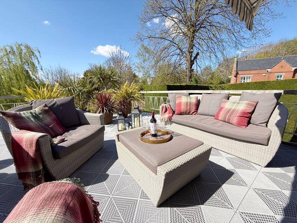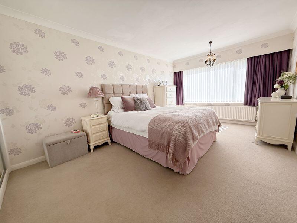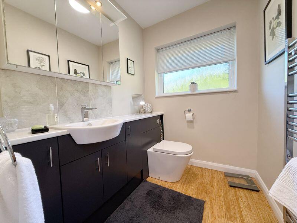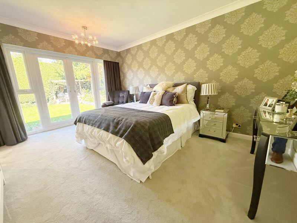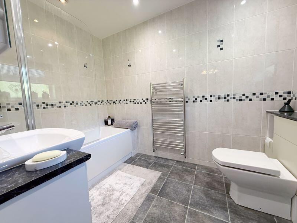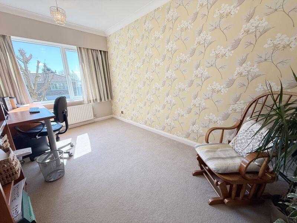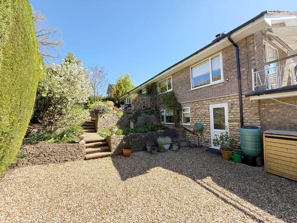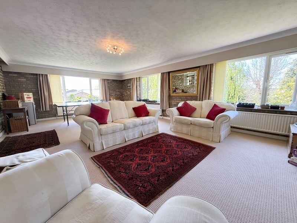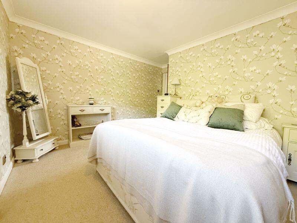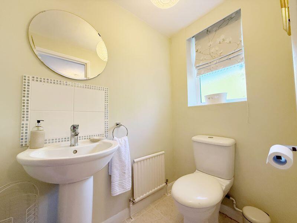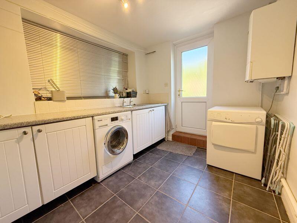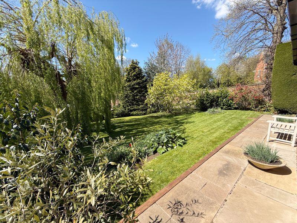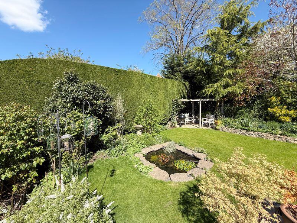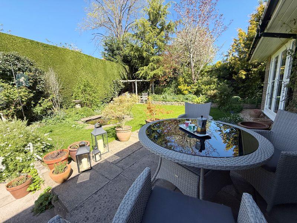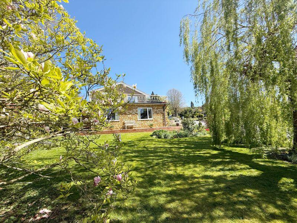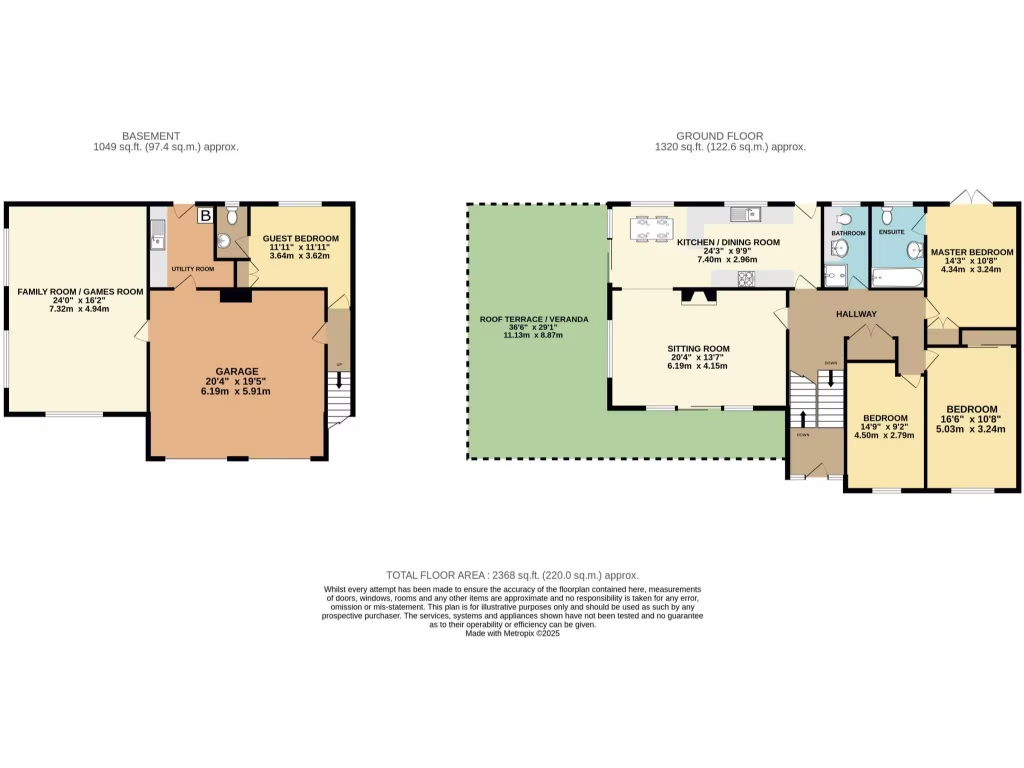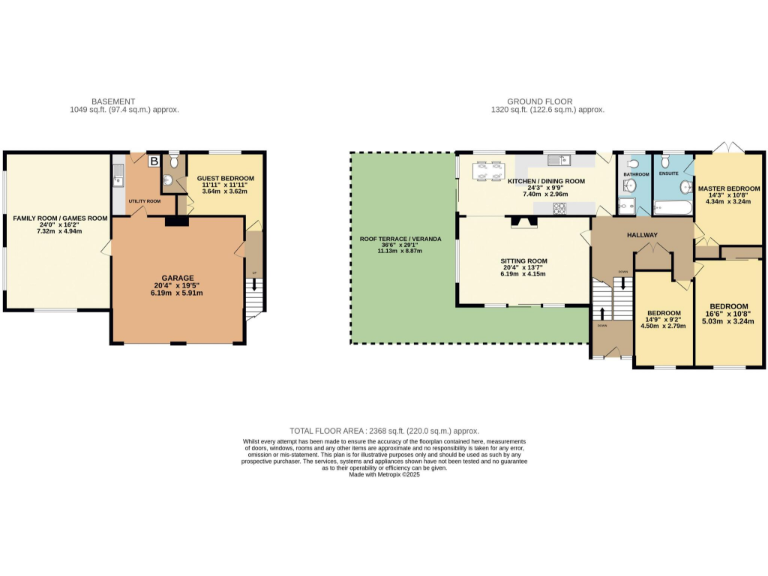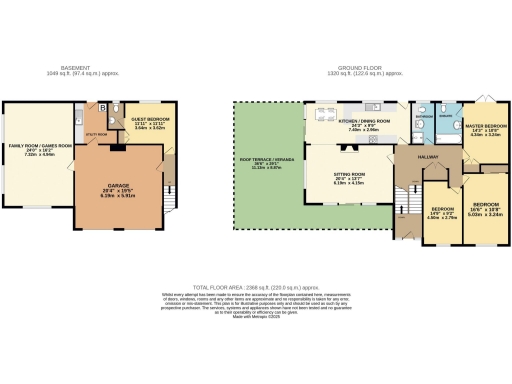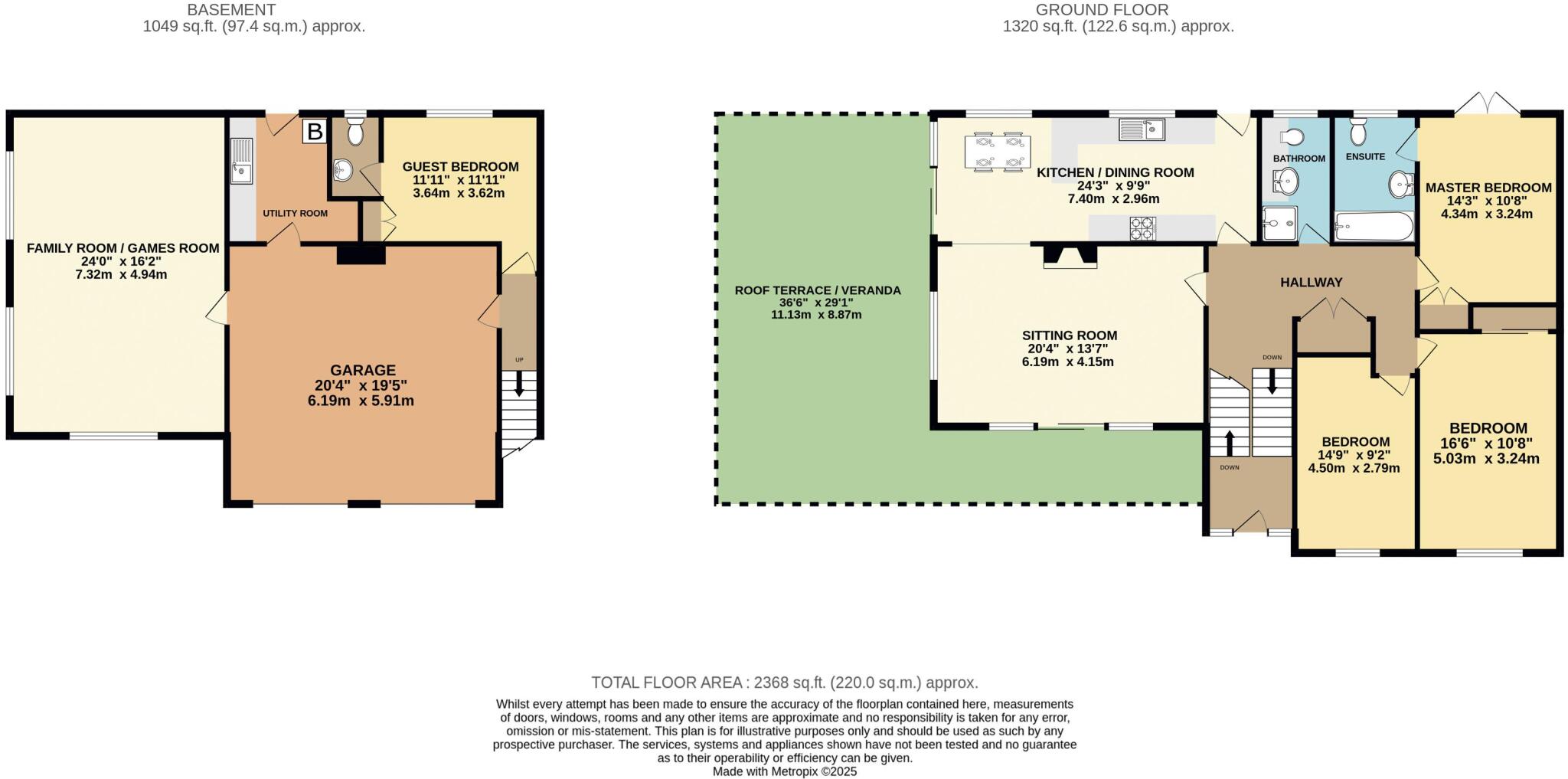Summary - 1 BLENHEIM WAY GRANTHAM NG31 7HT
4 bed 3 bath Detached
Large plot with wrap-around roof terrace and double garage in a peaceful cul-de-sac.
4 bedrooms and 3 bathrooms across almost 2,400 sq.ft
Large wrap-around roof terrace with private treed outlooks
24ft family / games room plus spacious sitting room
Modern kitchen with dining area; contemporary bathrooms and en-suites
Double garage with electric doors and wide driveway parking
Larger-than-average corner plot with scope to extend (subject to consent)
EPC D62 and cavity walls assumed uninsulated — budget for energy works
Built c.1967–75; age may mean some maintenance or updating required
This substantial four-bedroom detached house sits on a larger-than-average corner plot in a quiet cul-de-sac on the popular Eatch estate. The property offers nearly 2,400 sq.ft of flexible accommodation, including a 24ft family/games room, spacious sitting room, modern kitchen with dining area and a large wrap-around roof terrace that captures private treed outlooks.
Outdoor space and parking are strong selling points: well-maintained front and rear gardens, a wide driveway and a double garage with electric doors. The layout and generous plot provide straightforward potential for extension or redevelopment, subject to planning consent, which will appeal to growing families looking for long-term scope.
The house is presented in good decorative order with contemporary bathroom and en-suites, double glazing and mains gas central heating via boiler and radiators. Practical factors to note: the EPC rating is D (62), the property dates from the late 1960s/early 1970s and cavity walls are shown as uninsulated (assumed), so buyers should budget for energy-improvement works if desired.
Council tax is band F (expensive), and while the home is largely move-in ready, its age means some elements may require ongoing maintenance or updating over time. Overall this is a roomy, well-located family home with significant exterior space and scope to adapt for increasing household needs.
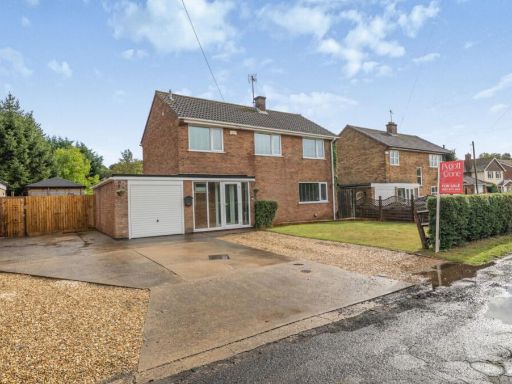 3 bedroom detached house for sale in Harlaxton Road, Grantham, Lincolnshire, NG31 — £370,000 • 3 bed • 2 bath • 1300 ft²
3 bedroom detached house for sale in Harlaxton Road, Grantham, Lincolnshire, NG31 — £370,000 • 3 bed • 2 bath • 1300 ft²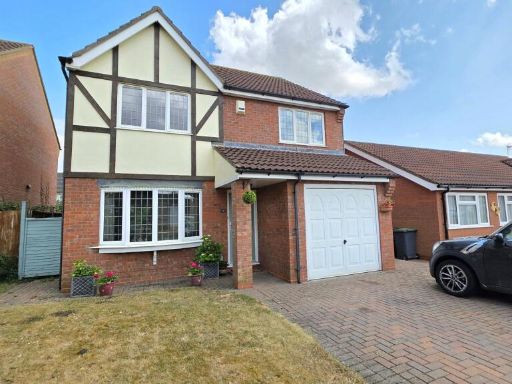 4 bedroom detached house for sale in Bernicia Drive, Quarrington, Sleaford, NG34 — £305,000 • 4 bed • 2 bath • 1291 ft²
4 bedroom detached house for sale in Bernicia Drive, Quarrington, Sleaford, NG34 — £305,000 • 4 bed • 2 bath • 1291 ft²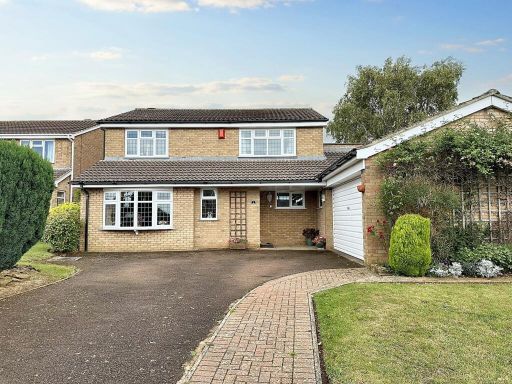 4 bedroom detached house for sale in Gloucester Road, Grantham, NG31 — £425,000 • 4 bed • 2 bath • 2146 ft²
4 bedroom detached house for sale in Gloucester Road, Grantham, NG31 — £425,000 • 4 bed • 2 bath • 2146 ft²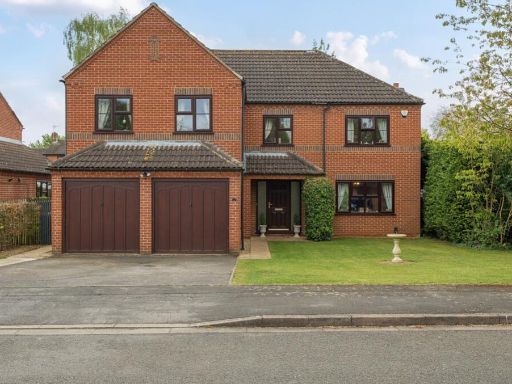 4 bedroom detached house for sale in Cottesmore Close, Grantham, Lincolnshire, NG31 — £575,000 • 4 bed • 2 bath • 2000 ft²
4 bedroom detached house for sale in Cottesmore Close, Grantham, Lincolnshire, NG31 — £575,000 • 4 bed • 2 bath • 2000 ft²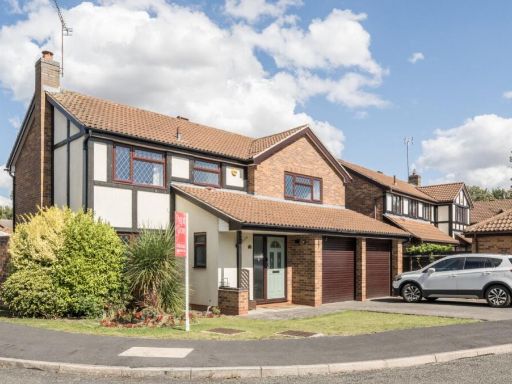 4 bedroom detached house for sale in Broomwood Close, Gonerby Hill Foot, Grantham, Lincolnshire, NG31 — £375,000 • 4 bed • 2 bath • 1468 ft²
4 bedroom detached house for sale in Broomwood Close, Gonerby Hill Foot, Grantham, Lincolnshire, NG31 — £375,000 • 4 bed • 2 bath • 1468 ft²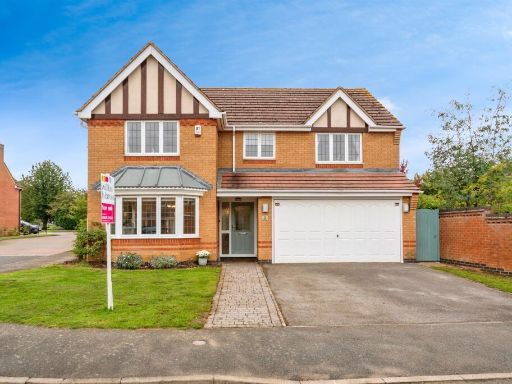 4 bedroom detached house for sale in Tattershall Close, Grantham, NG31 — £400,000 • 4 bed • 2 bath • 1124 ft²
4 bedroom detached house for sale in Tattershall Close, Grantham, NG31 — £400,000 • 4 bed • 2 bath • 1124 ft²