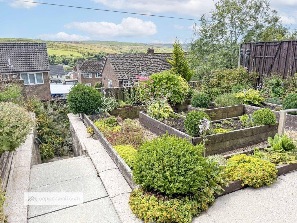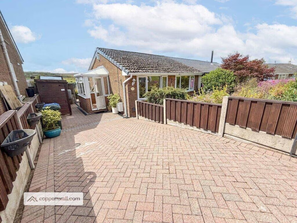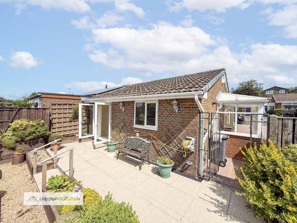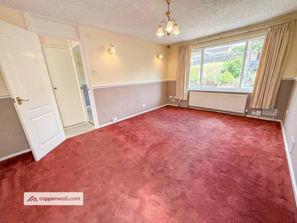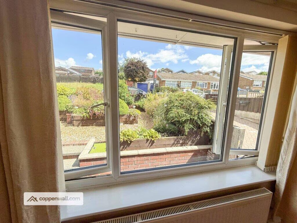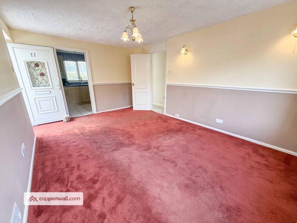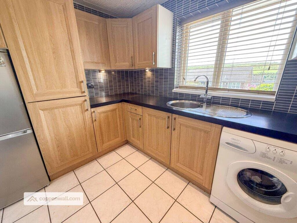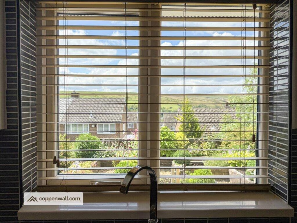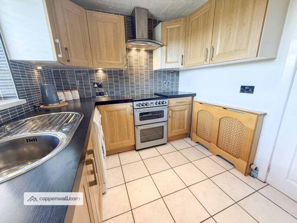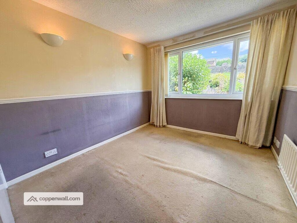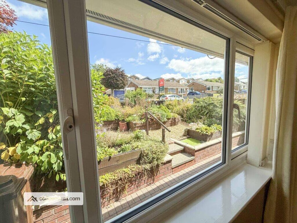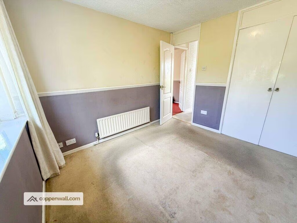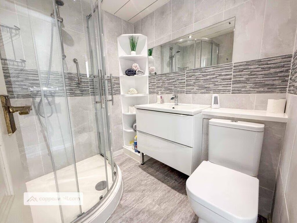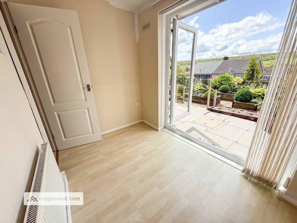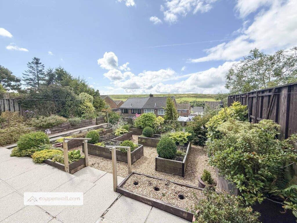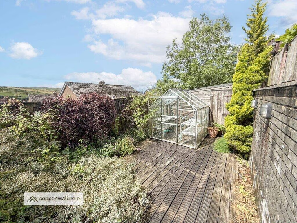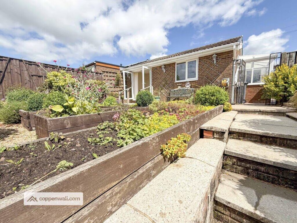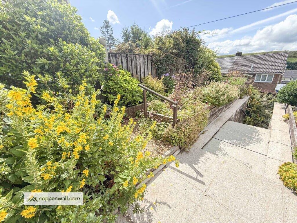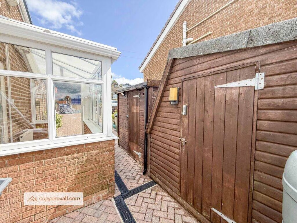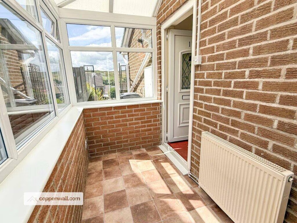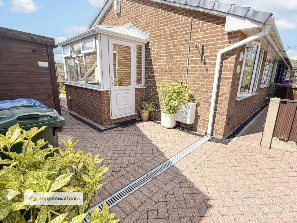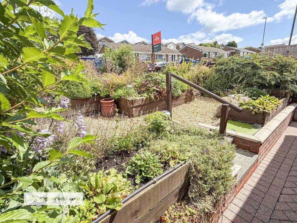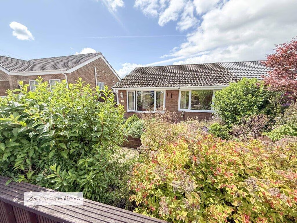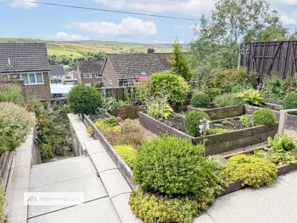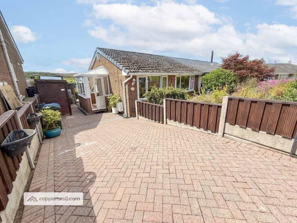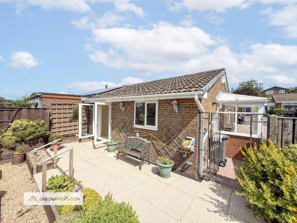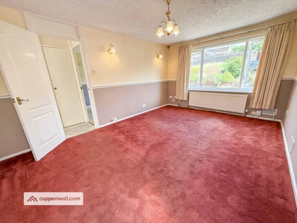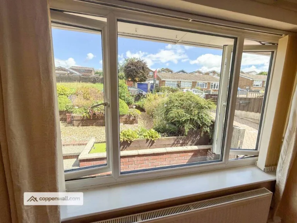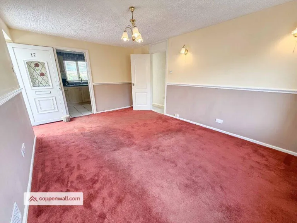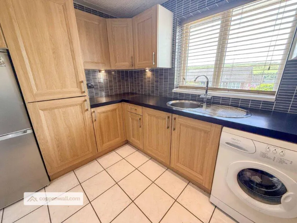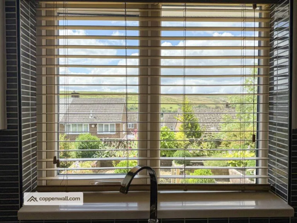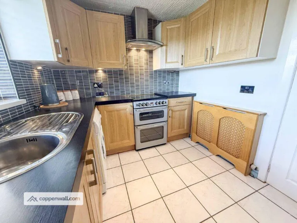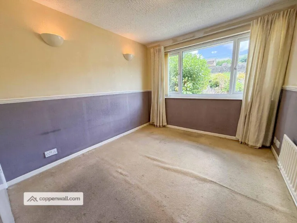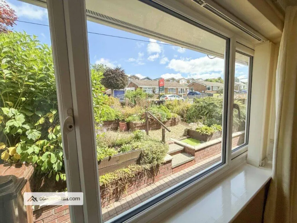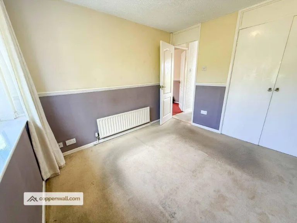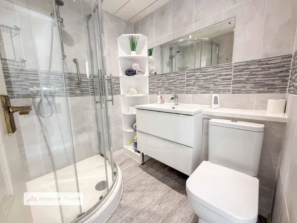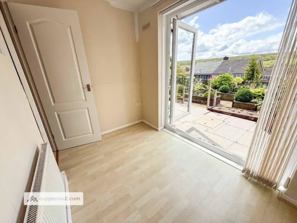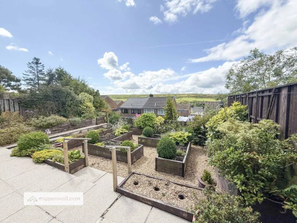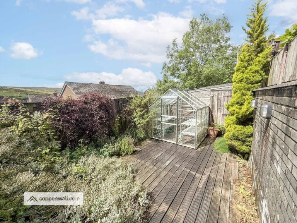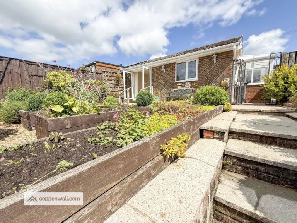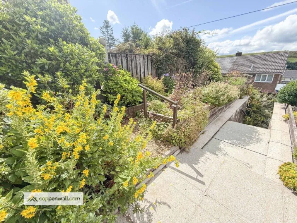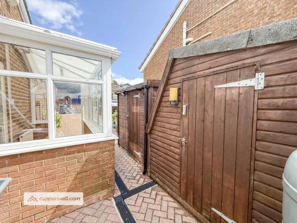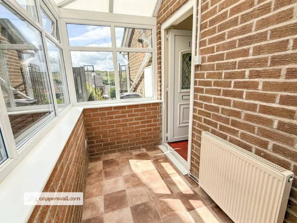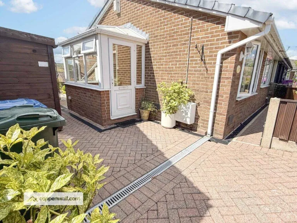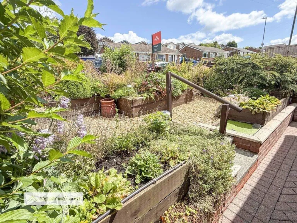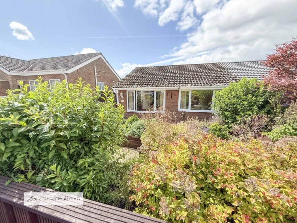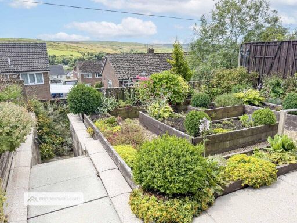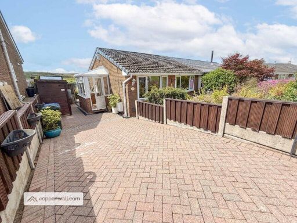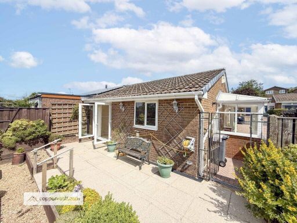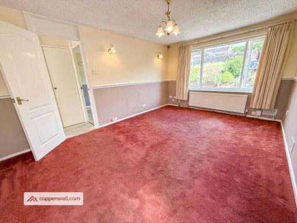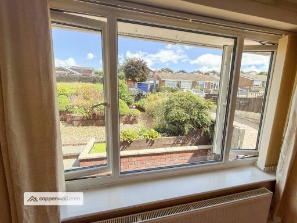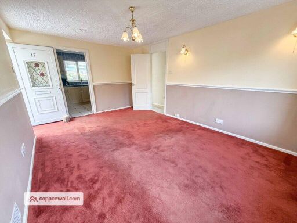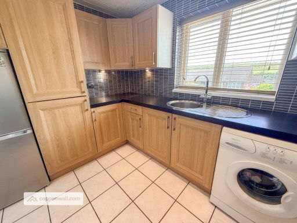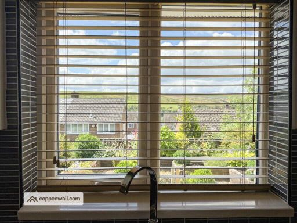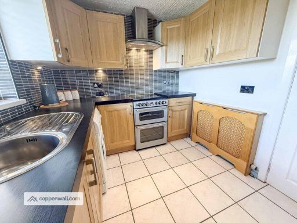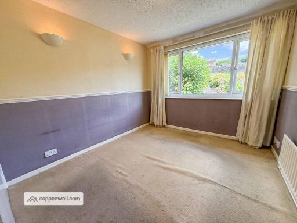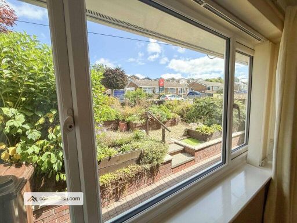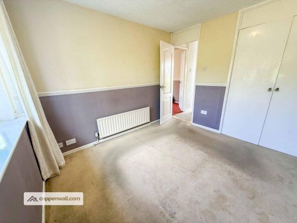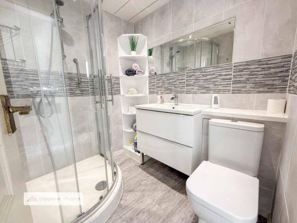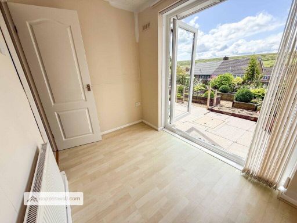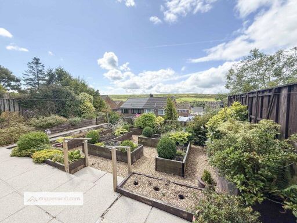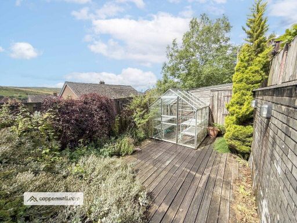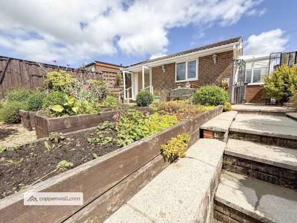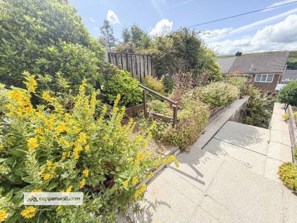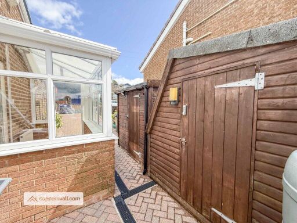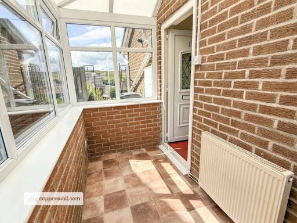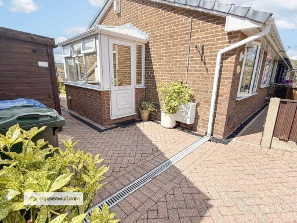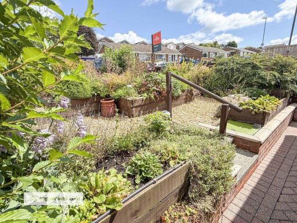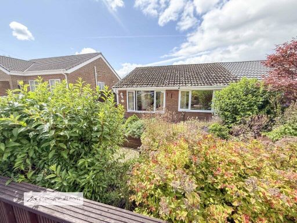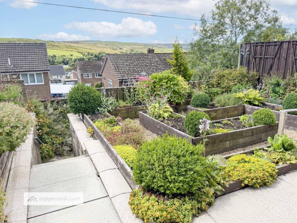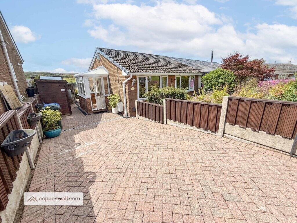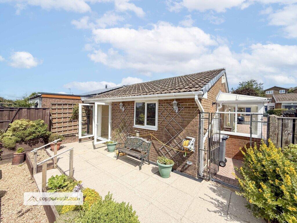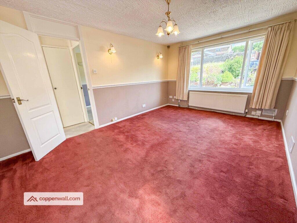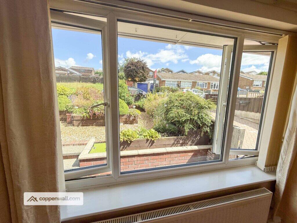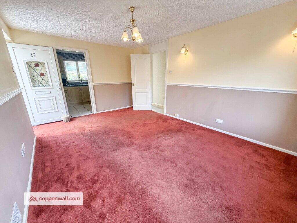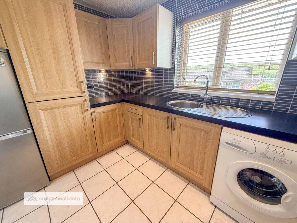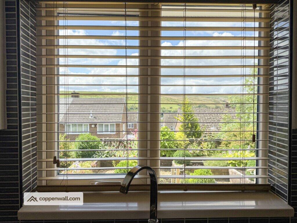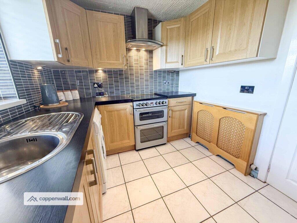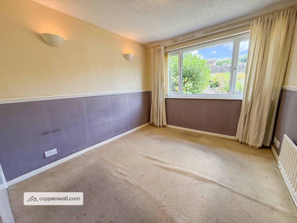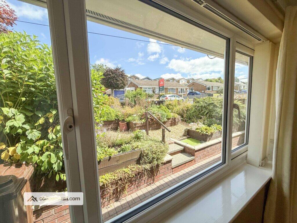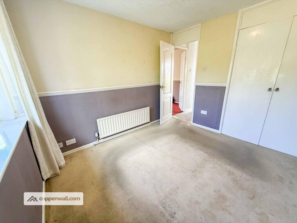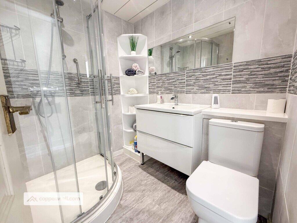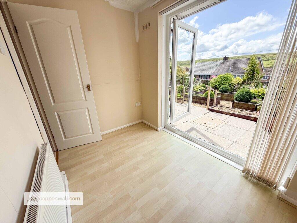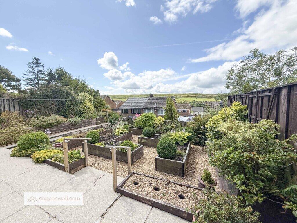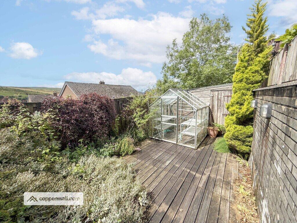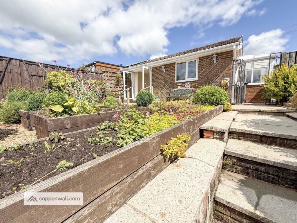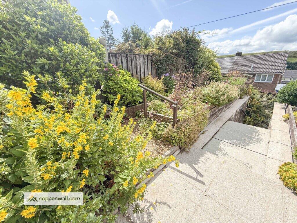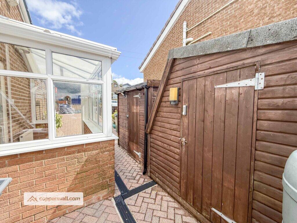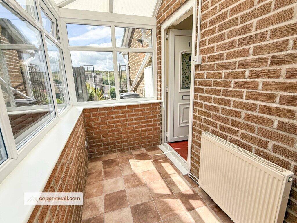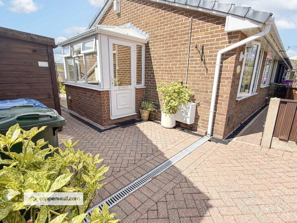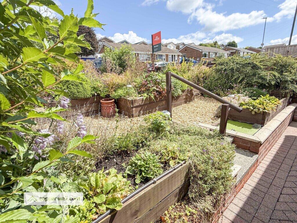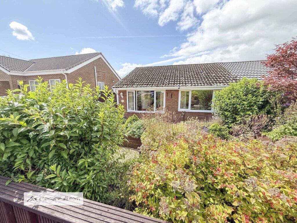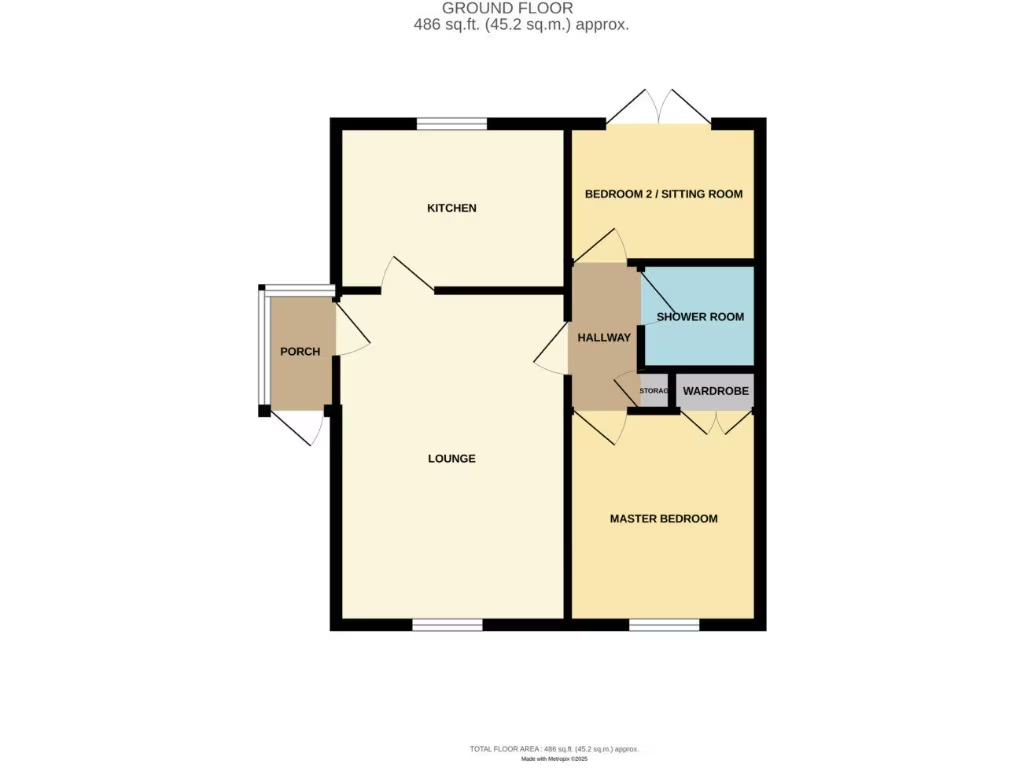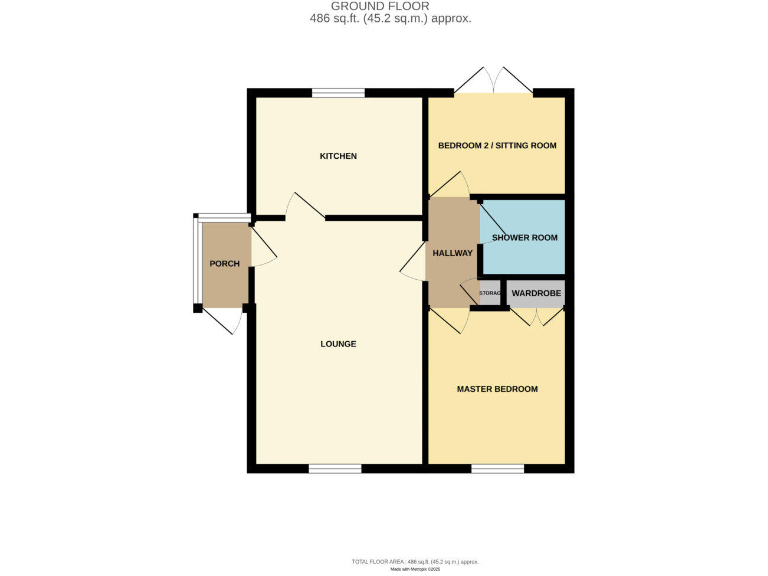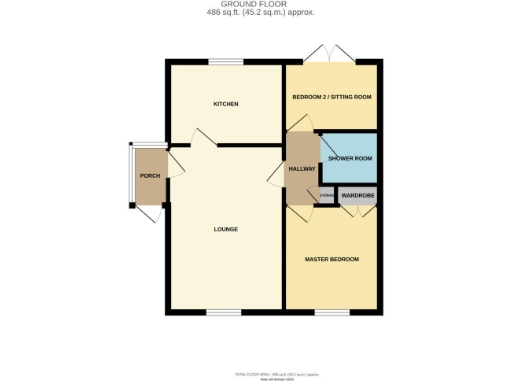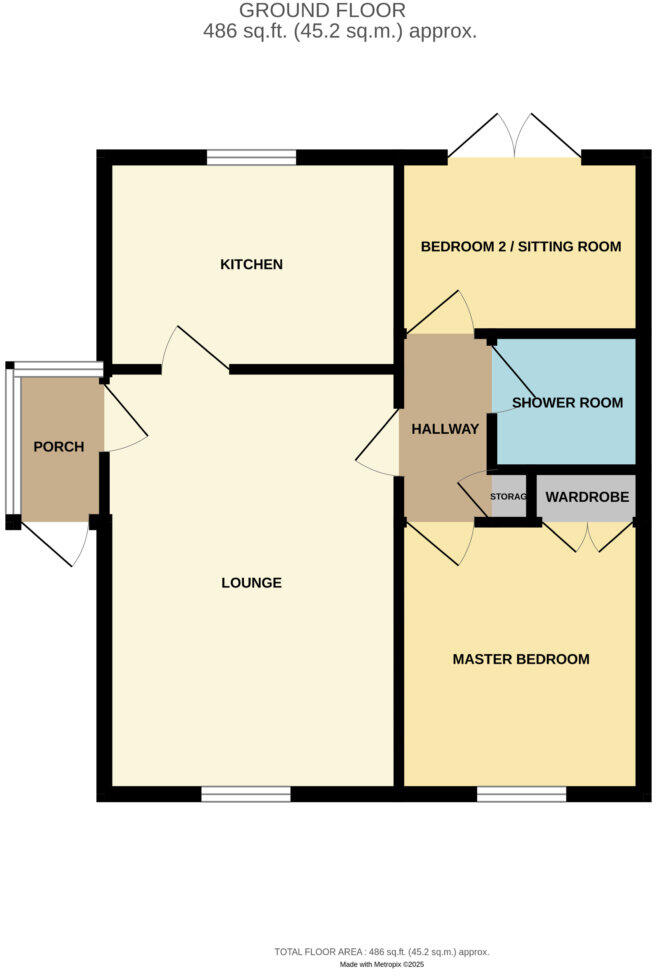Summary - 17 CHURCHTOWN CRESCENT BACUP OL13 9PL
2 bed 1 bath Bungalow
Compact single-level home with mature gardens and sweeping valley views.
Two-bedroom semi-detached bungalow on a generous, mature plot
Stunning countryside views and nearby walking routes
Modern kitchen and fully tiled shower room
Gated driveway for 1–2 cars; three sheds, two with power
Serviced mains gas combi boiler; double glazing present
Small overall living area (~486 sq ft); compact rooms
Cavity walls likely uninsulated; potential energy upgrades needed
Area has high crime and very high local deprivation levels
Comfortable two-bedroom semi-detached bungalow set on a generous plot with mature, well-kept gardens and far-reaching Rossendale valley views. The single-storey layout is practical for downsizers or buyers seeking easy one-level living, with a modern kitchen, stylish shower room and a serviced combi boiler ready to use.
Externally the property impresses: gated 1–2 car driveway, three garden sheds (two with power), greenhouse and attractive raised beds. The rear outlook opens onto countryside and nearby walking routes, offering a peaceful, semi-rural feel within easy reach of Bacup town centre and local transport links.
Buyers should note the home is small at around 486 sq ft and dates from the late 1960s/early 1970s, so energy efficiency may be limited (cavity walls assumed uninsulated). The area has high crime levels and significant deprivation, which may affect future resale or rental demand. The bungalow is chain-free and freehold, suitable for those prioritising single-level living and outdoor space over large internal floor area.
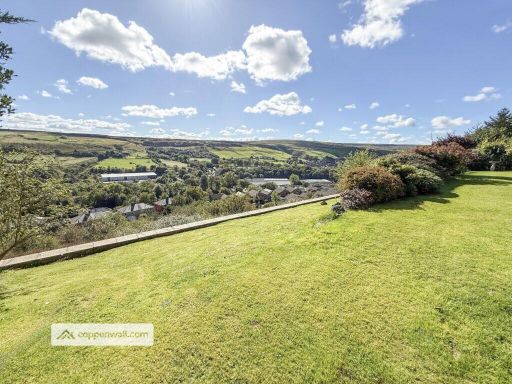 4 bedroom detached bungalow for sale in Bankside Lane, Bacup, Rossendale, OL13 — £390,000 • 4 bed • 2 bath • 1662 ft²
4 bedroom detached bungalow for sale in Bankside Lane, Bacup, Rossendale, OL13 — £390,000 • 4 bed • 2 bath • 1662 ft²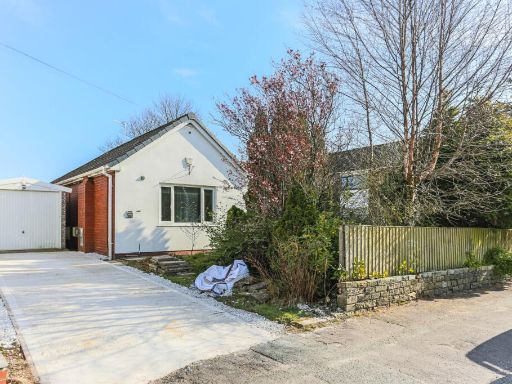 2 bedroom detached bungalow for sale in Rochdale Road, Bacup, OL13 9TW, OL13 — £280,000 • 2 bed • 1 bath • 1249 ft²
2 bedroom detached bungalow for sale in Rochdale Road, Bacup, OL13 9TW, OL13 — £280,000 • 2 bed • 1 bath • 1249 ft²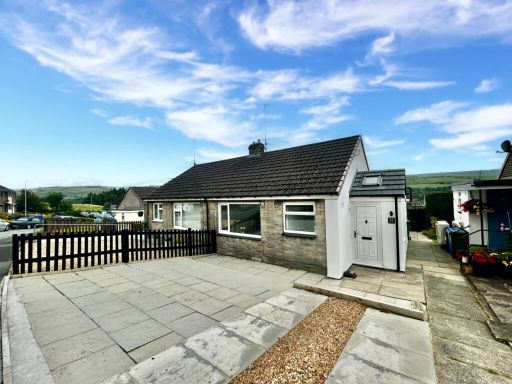 1 bedroom bungalow for sale in Tunstead Crescent, Rossendale, OL13 — £165,950 • 1 bed • 1 bath • 424 ft²
1 bedroom bungalow for sale in Tunstead Crescent, Rossendale, OL13 — £165,950 • 1 bed • 1 bath • 424 ft²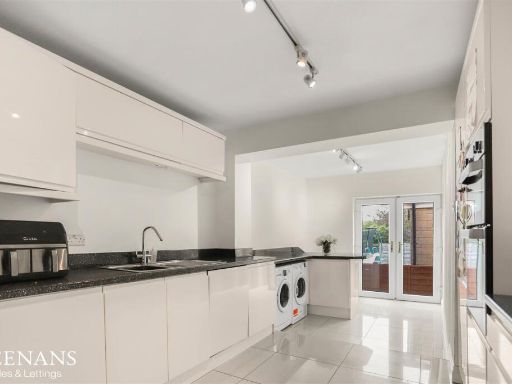 3 bedroom detached bungalow for sale in Oakenclough Road, Bacup, OL13 — £275,000 • 3 bed • 1 bath • 1272 ft²
3 bedroom detached bungalow for sale in Oakenclough Road, Bacup, OL13 — £275,000 • 3 bed • 1 bath • 1272 ft²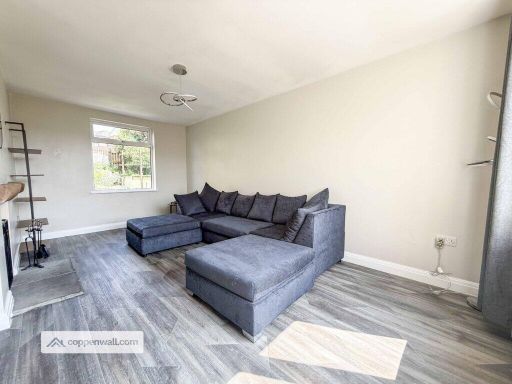 3 bedroom semi-detached house for sale in Thorn Gardens, Bacup, Rossendale, OL13 — £160,000 • 3 bed • 1 bath • 808 ft²
3 bedroom semi-detached house for sale in Thorn Gardens, Bacup, Rossendale, OL13 — £160,000 • 3 bed • 1 bath • 808 ft²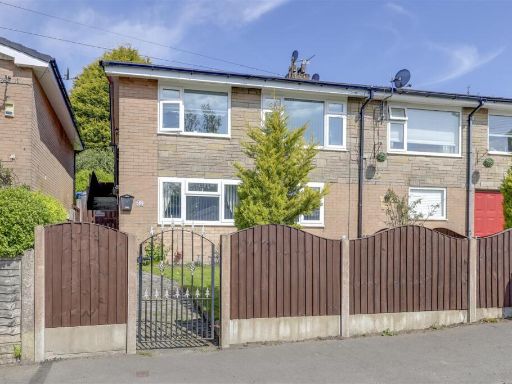 2 bedroom semi-detached house for sale in Oakenclough Road, Bacup, Lancashire, OL13 — £235,000 • 2 bed • 2 bath • 1195 ft²
2 bedroom semi-detached house for sale in Oakenclough Road, Bacup, Lancashire, OL13 — £235,000 • 2 bed • 2 bath • 1195 ft²