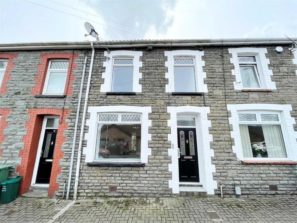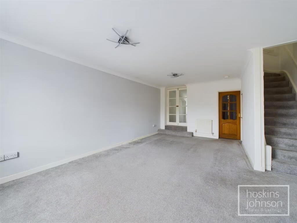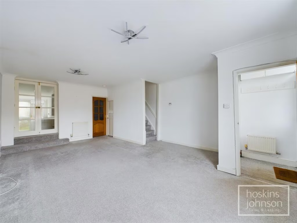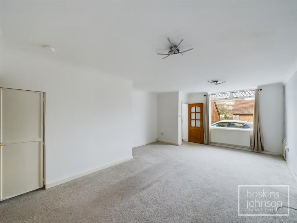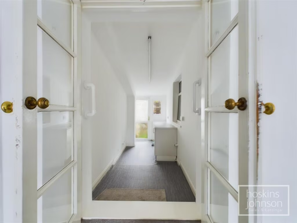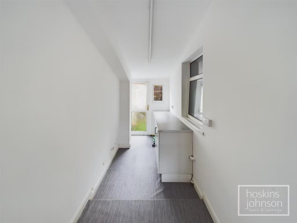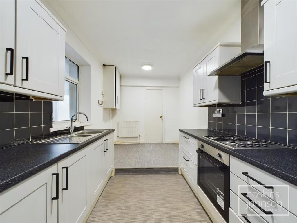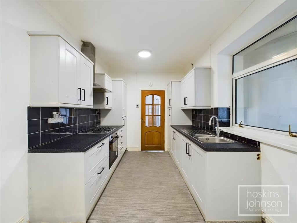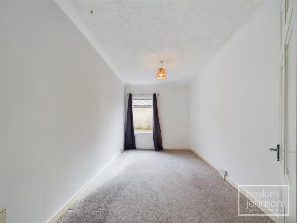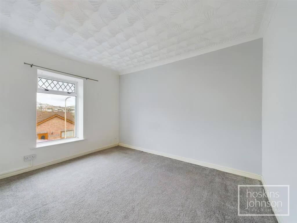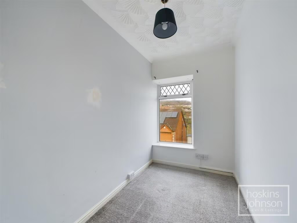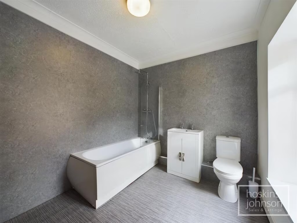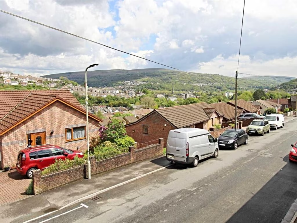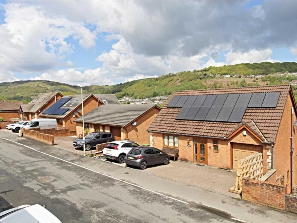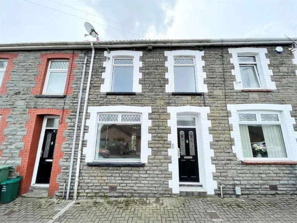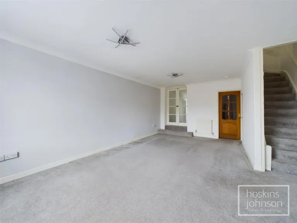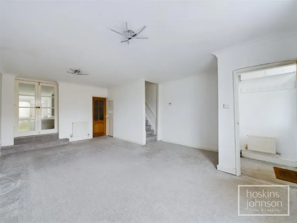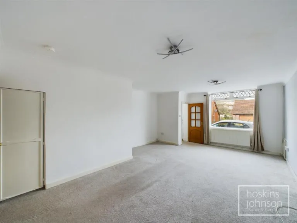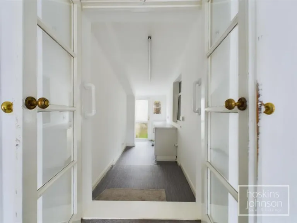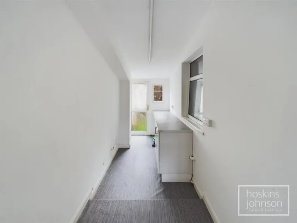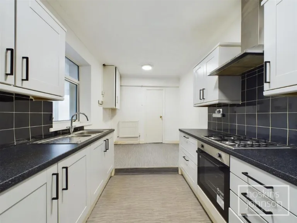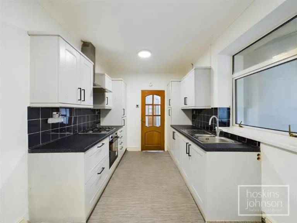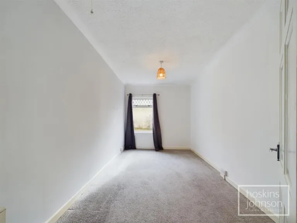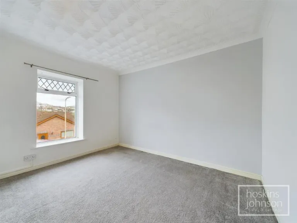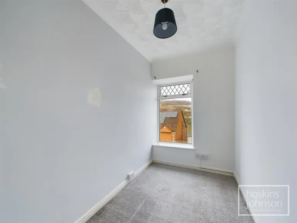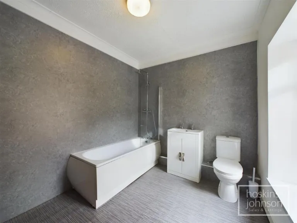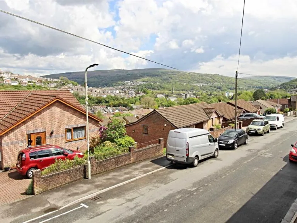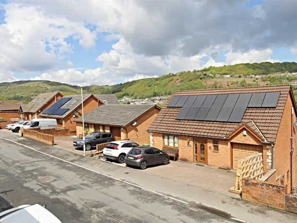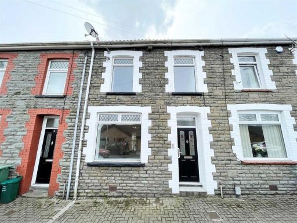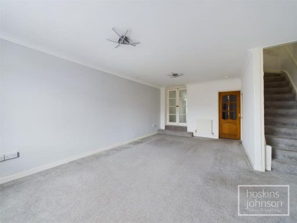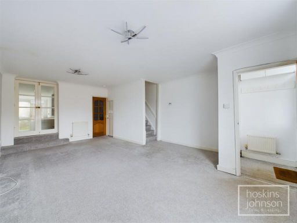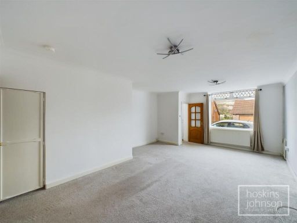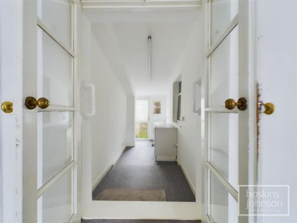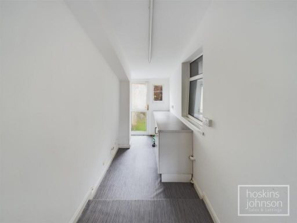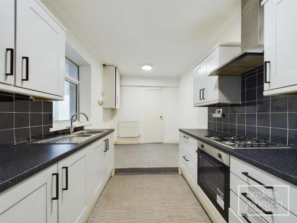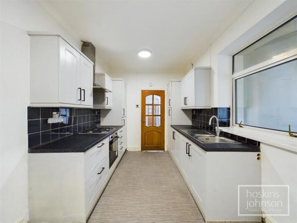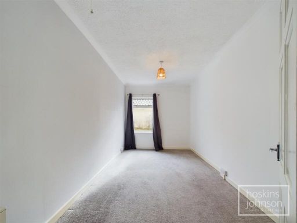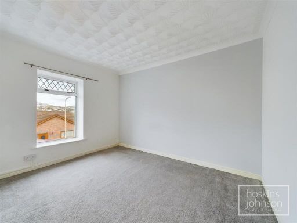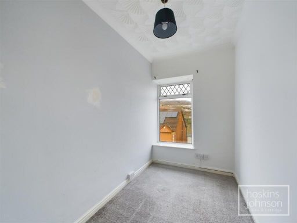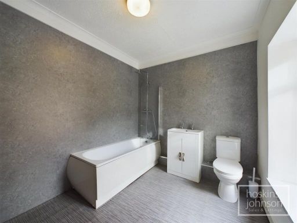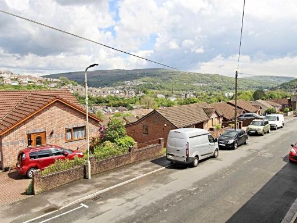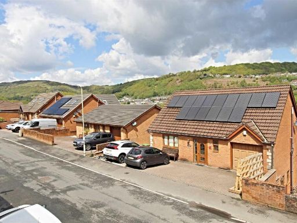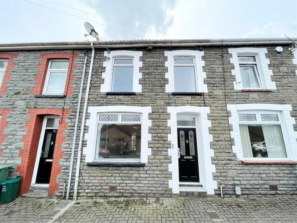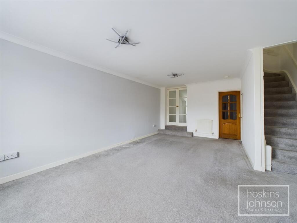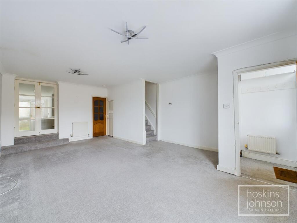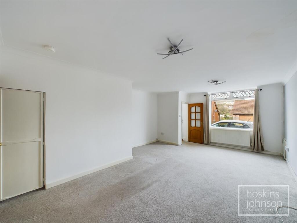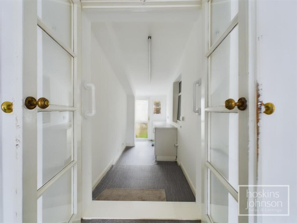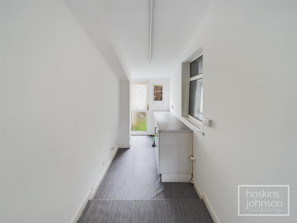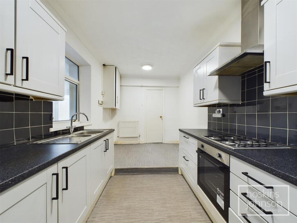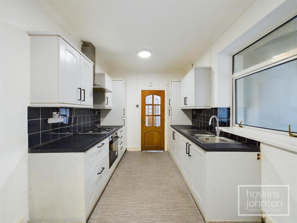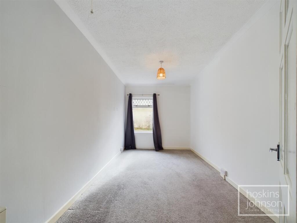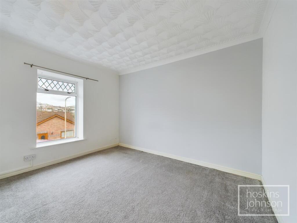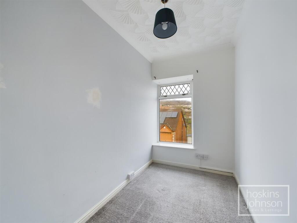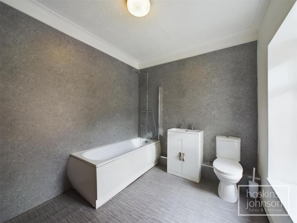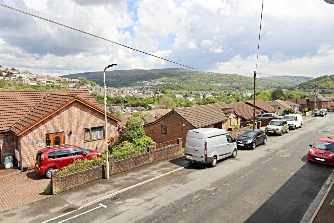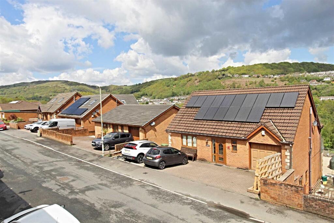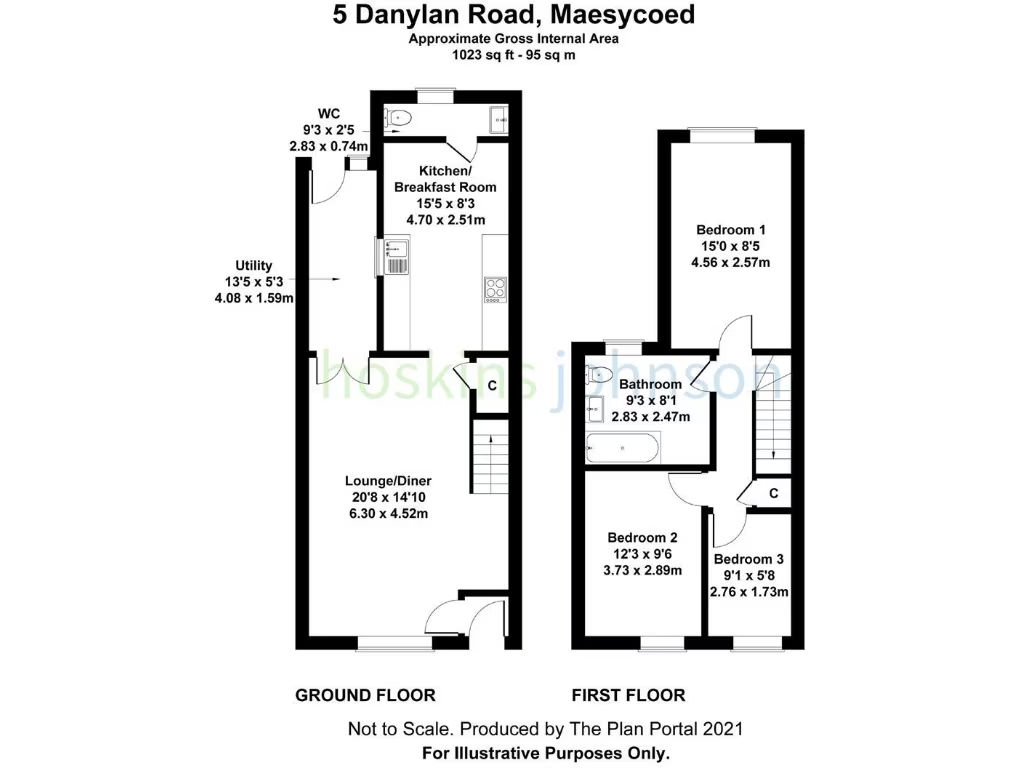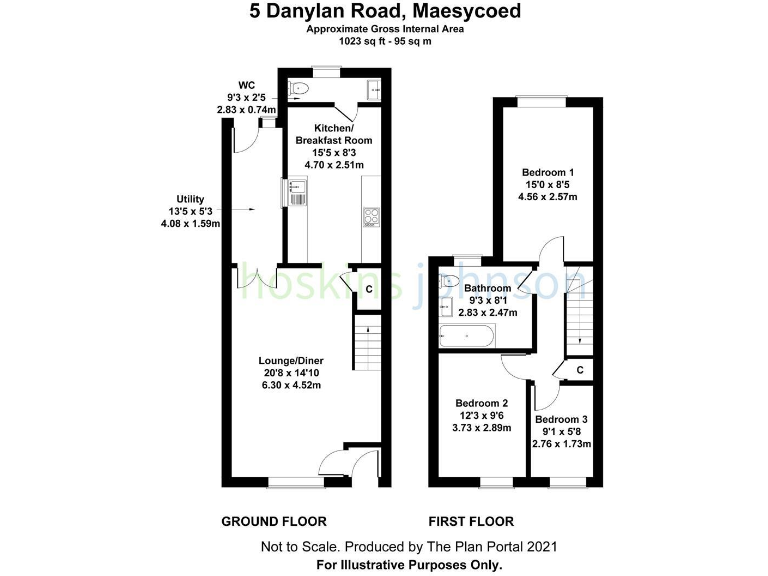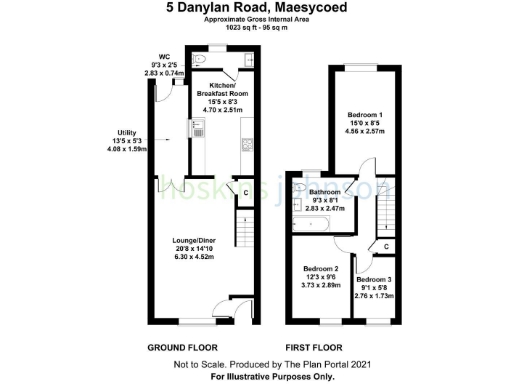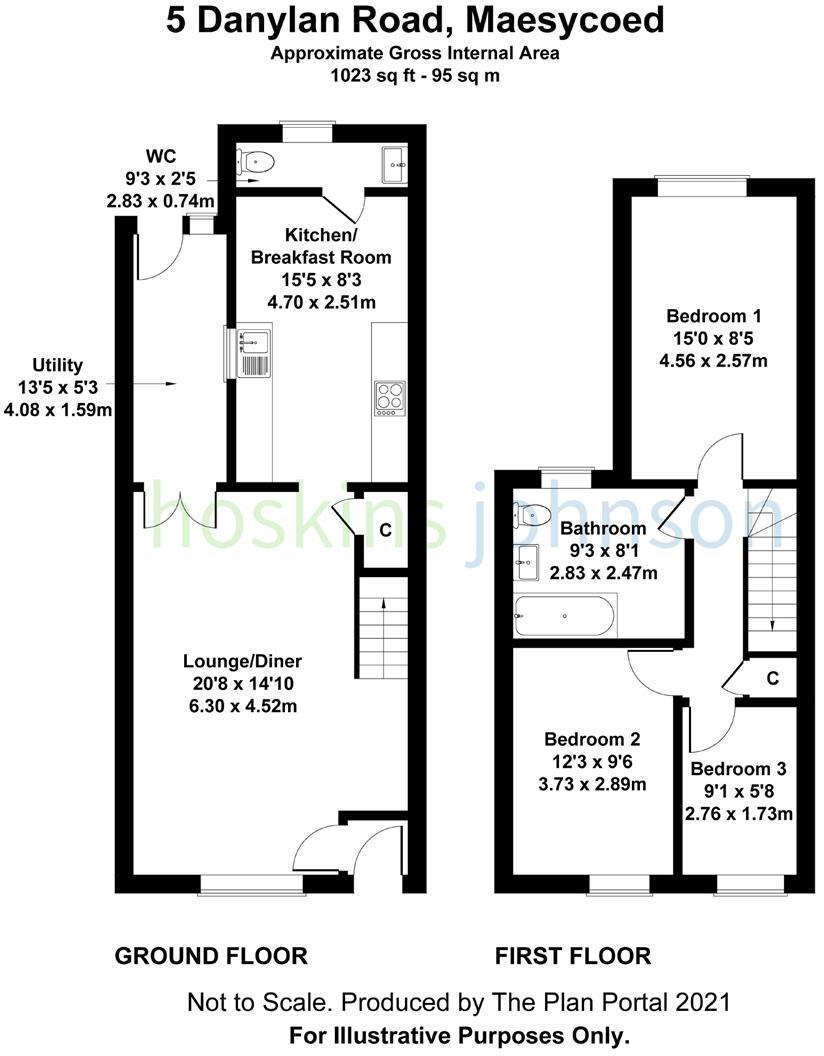Summary - 5 DANYLAN ROAD PONTYPRIDD CF37 1ES
3 bed 1 bath Terraced
Spacious starter home with garden and no onward chain.
Three bedrooms and one modern first‑floor bathroom
A true first‑time buyer opportunity in Maesycoed: this mid‑terraced Victorian home combines generous living space with practical family rooms. The large front lounge flows to a kitchen/diner and separate utility, creating flexible ground‑floor space for everyday life and entertaining. Three bedrooms and a modern first‑floor bathroom complete the sleeping accommodation.
The property benefits from mains gas central heating, double glazing and no onward chain, so it’s ready for a quick move. A tiered rear terrace garden and lane access provide outdoor space with low maintenance. Broadband speeds are fast and mobile signal is excellent — useful for home working and connectivity.
Buyers should note the house dates from 1900–1929 and the stone walls are assumed uninsulated; upgrading insulation and modernising older glazing could improve comfort and running costs. The plot is small and the area is in a very deprived ward, which may influence long‑term resale values. Overall this is a practical, well‑proportioned starter home with scope to add value through targeted improvements.
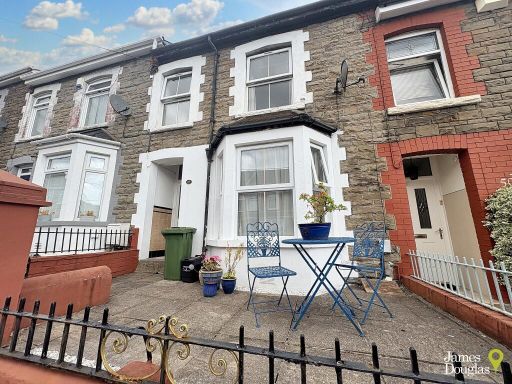 3 bedroom terraced house for sale in Rosser Street, Maesycoed, Pontypridd, CF37 — £210,000 • 3 bed • 1 bath • 886 ft²
3 bedroom terraced house for sale in Rosser Street, Maesycoed, Pontypridd, CF37 — £210,000 • 3 bed • 1 bath • 886 ft²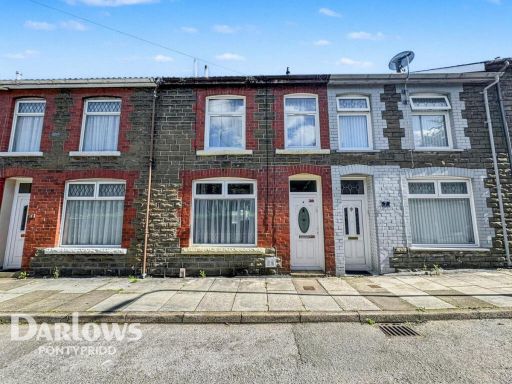 2 bedroom terraced house for sale in Penylan Road, Pontypridd, CF37 — £140,000 • 2 bed • 1 bath • 1622 ft²
2 bedroom terraced house for sale in Penylan Road, Pontypridd, CF37 — £140,000 • 2 bed • 1 bath • 1622 ft²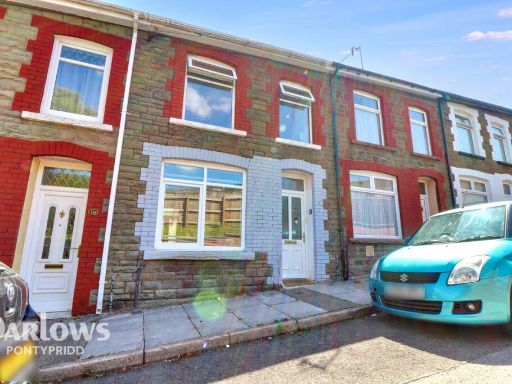 3 bedroom terraced house for sale in Penylan Road, Pontypridd, CF37 — £150,000 • 3 bed • 1 bath • 646 ft²
3 bedroom terraced house for sale in Penylan Road, Pontypridd, CF37 — £150,000 • 3 bed • 1 bath • 646 ft²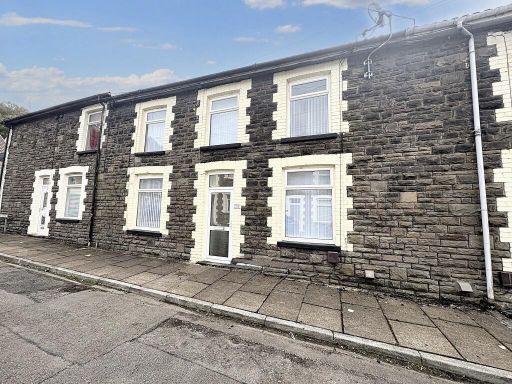 2 bedroom terraced house for sale in Evans Square, Coedpenmaen, Pontypridd, CF37 — £125,000 • 2 bed • 1 bath • 985 ft²
2 bedroom terraced house for sale in Evans Square, Coedpenmaen, Pontypridd, CF37 — £125,000 • 2 bed • 1 bath • 985 ft²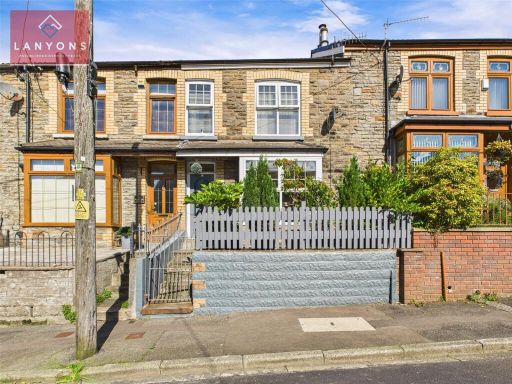 3 bedroom terraced house for sale in Tynybedw Terrace, Treorchy, Rhondda Cynon Taf, CF42 — £179,995 • 3 bed • 1 bath • 933 ft²
3 bedroom terraced house for sale in Tynybedw Terrace, Treorchy, Rhondda Cynon Taf, CF42 — £179,995 • 3 bed • 1 bath • 933 ft²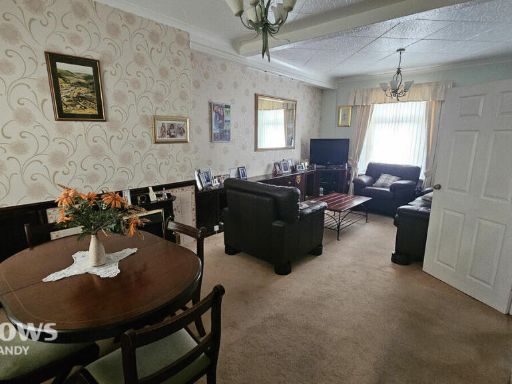 3 bedroom terraced house for sale in Station Terrace, Treorchy CF42 — £115,000 • 3 bed • 1 bath • 824 ft²
3 bedroom terraced house for sale in Station Terrace, Treorchy CF42 — £115,000 • 3 bed • 1 bath • 824 ft²