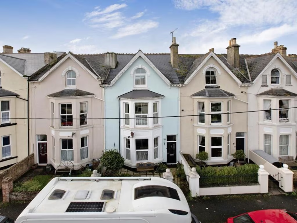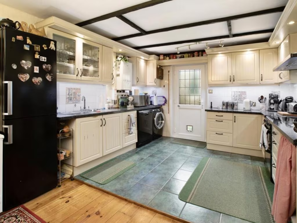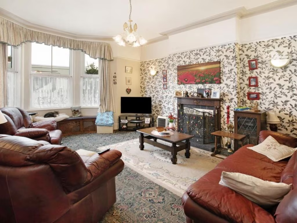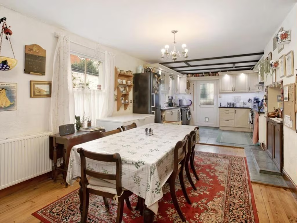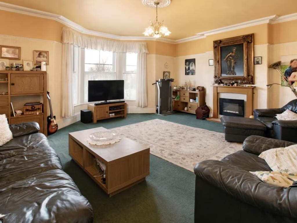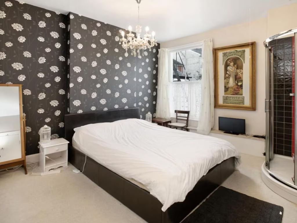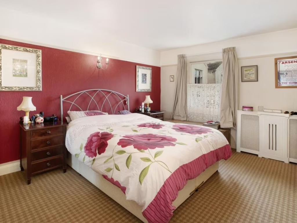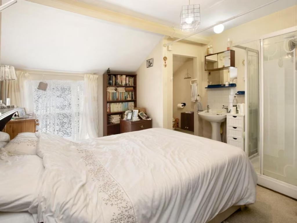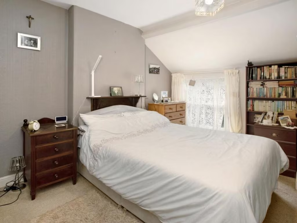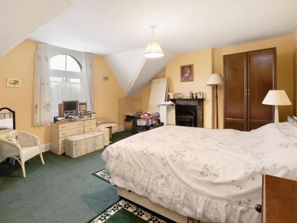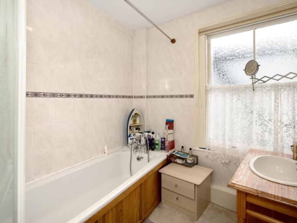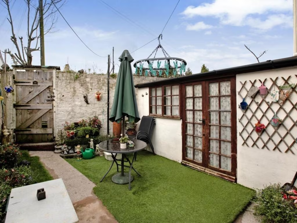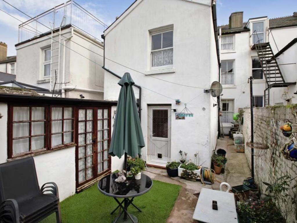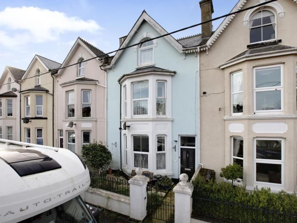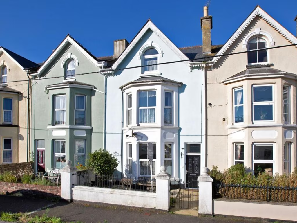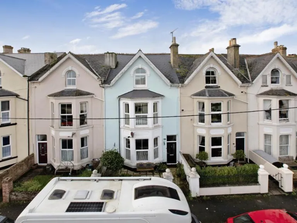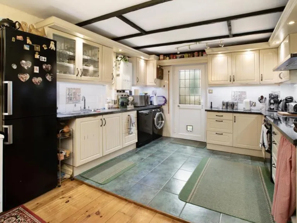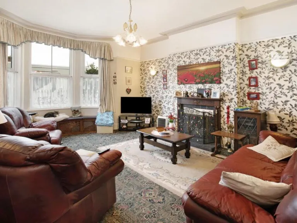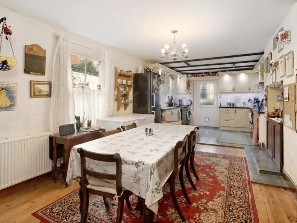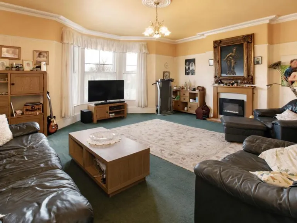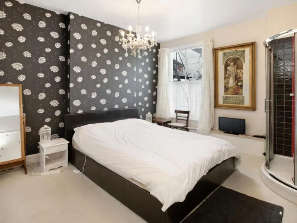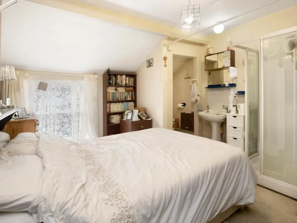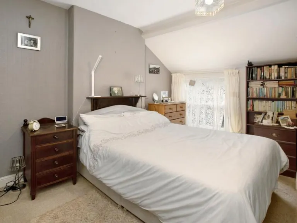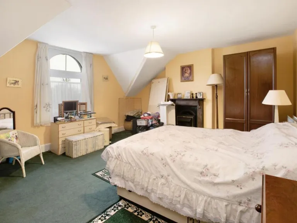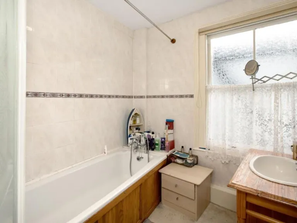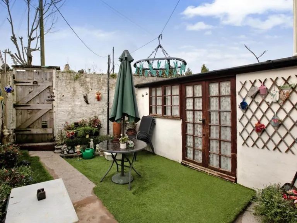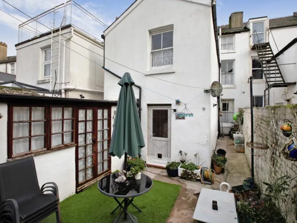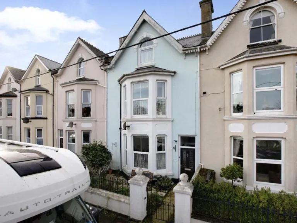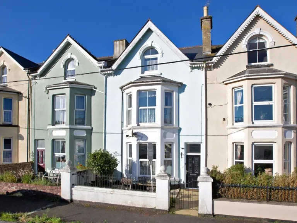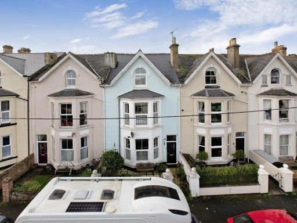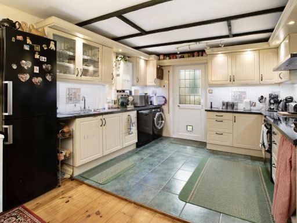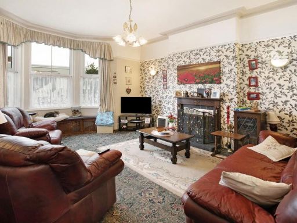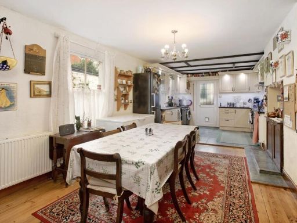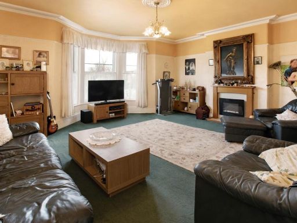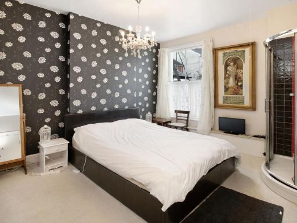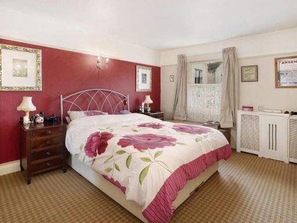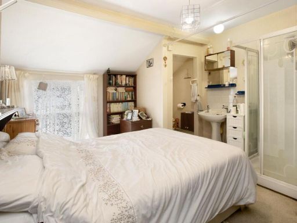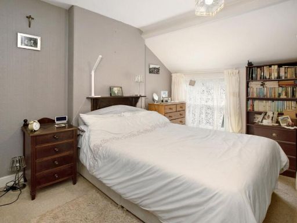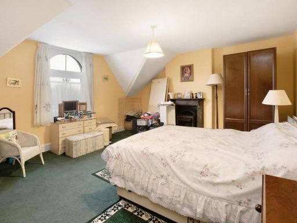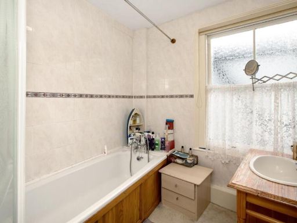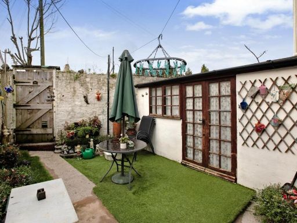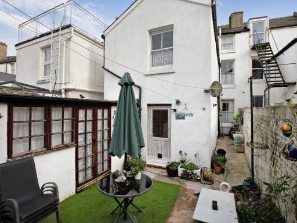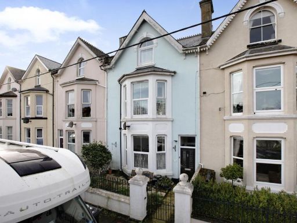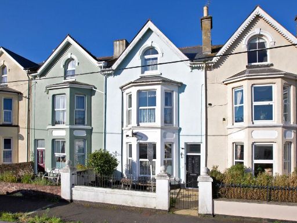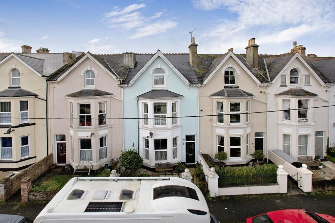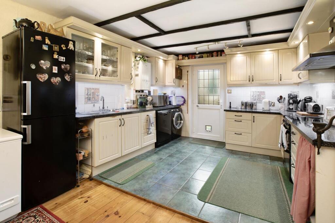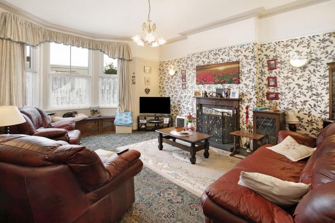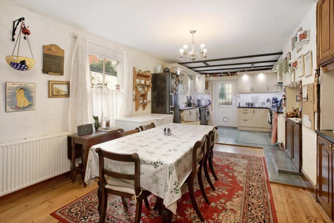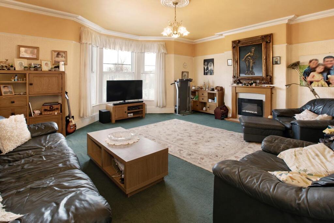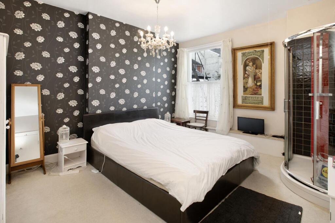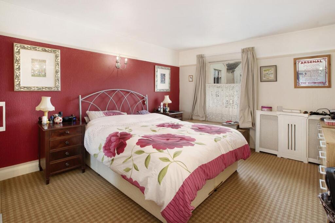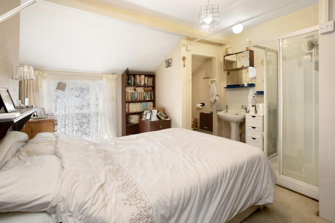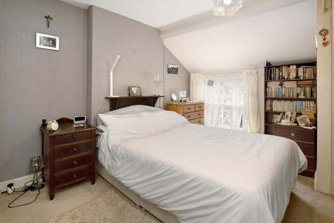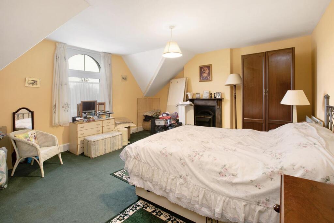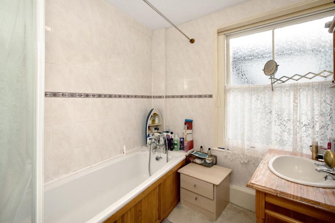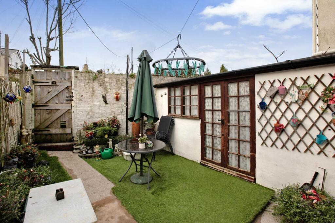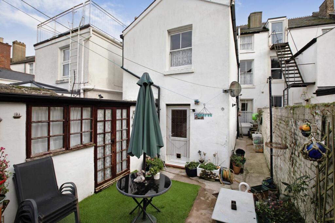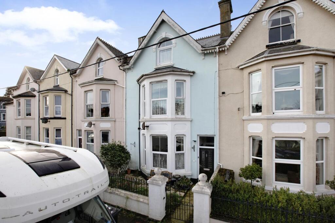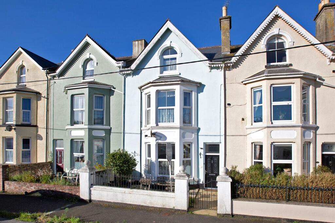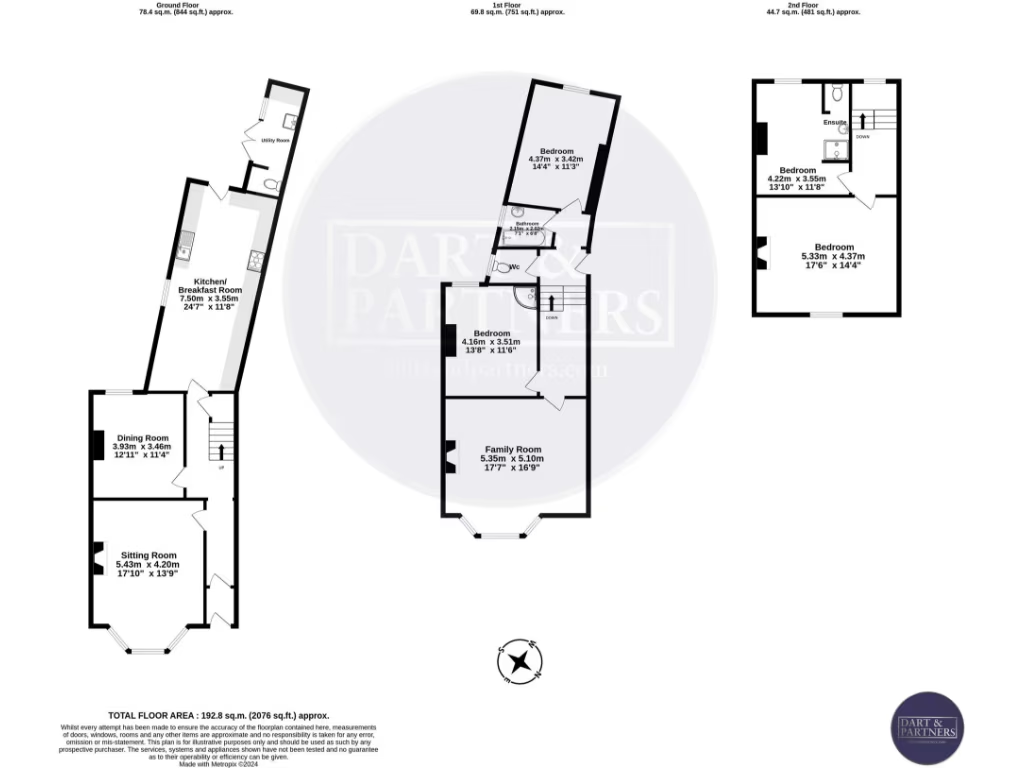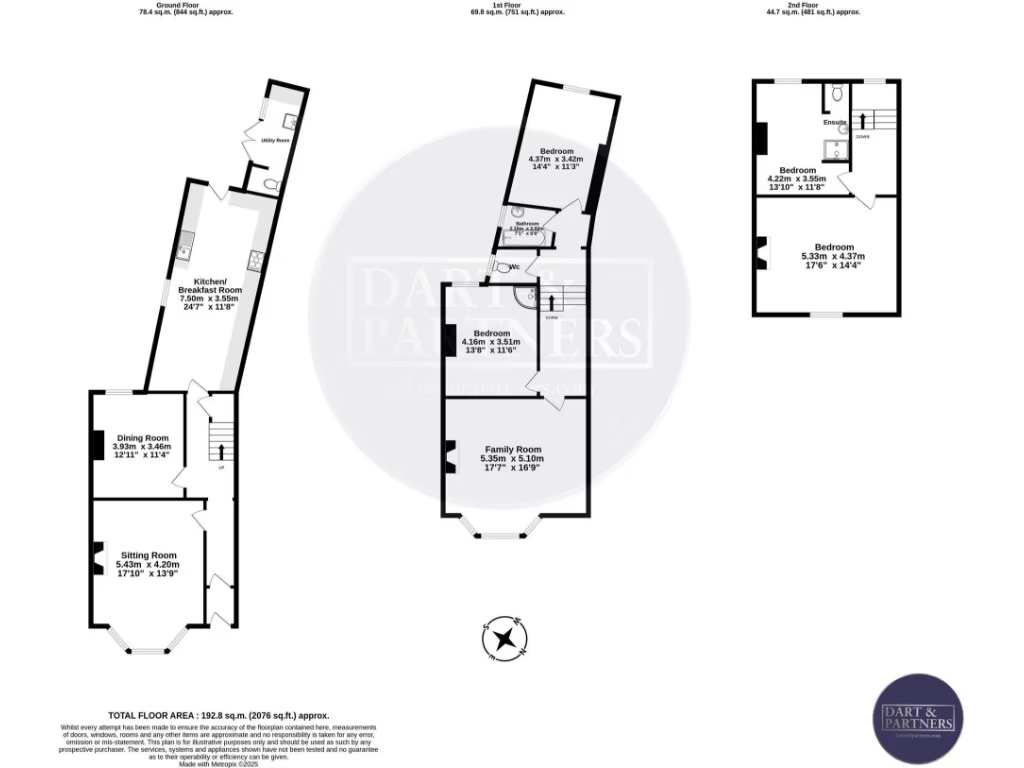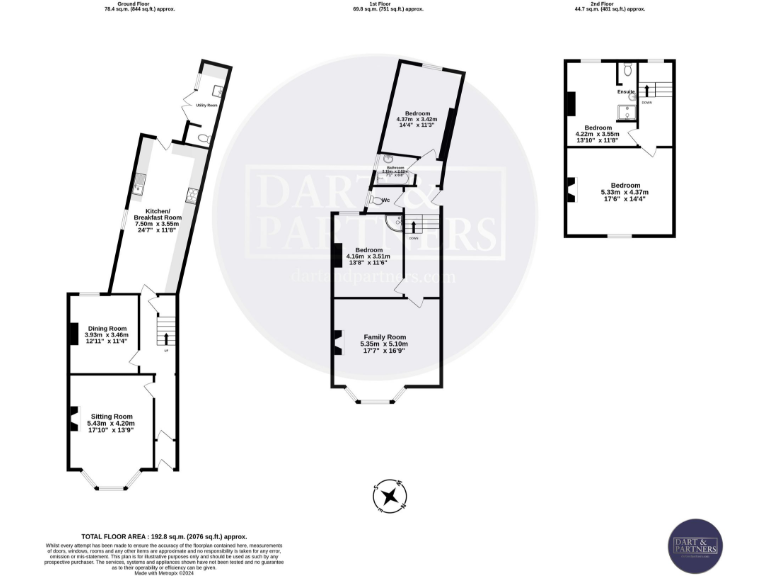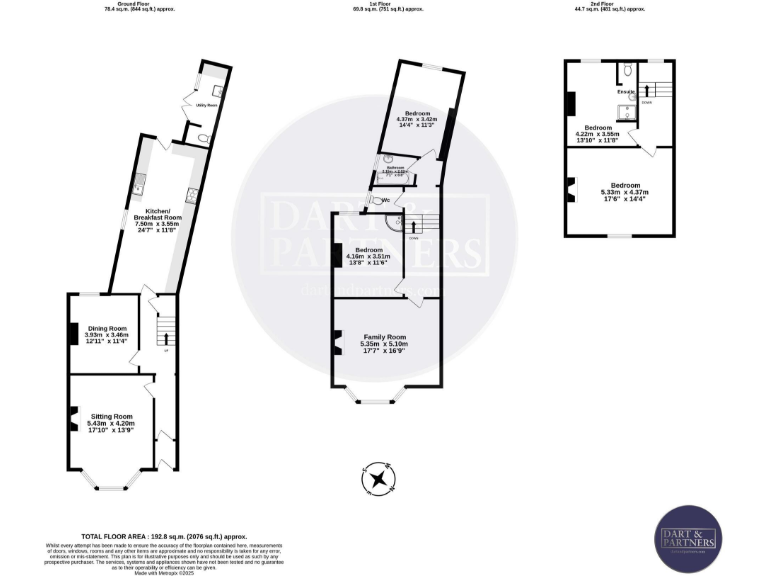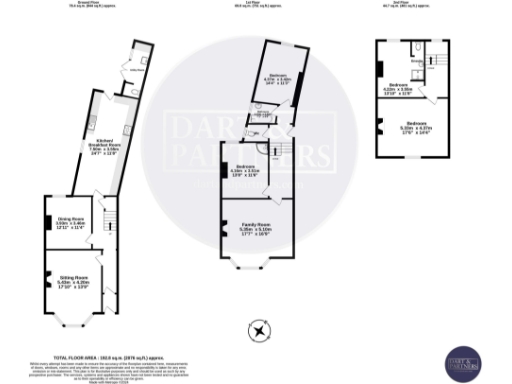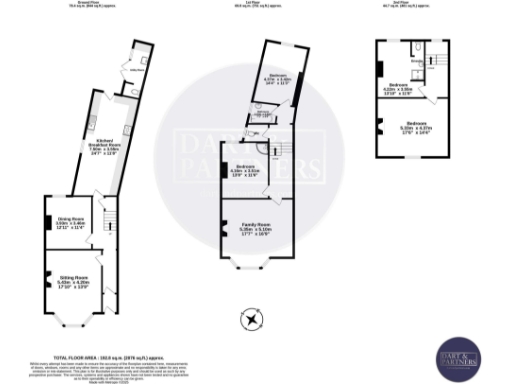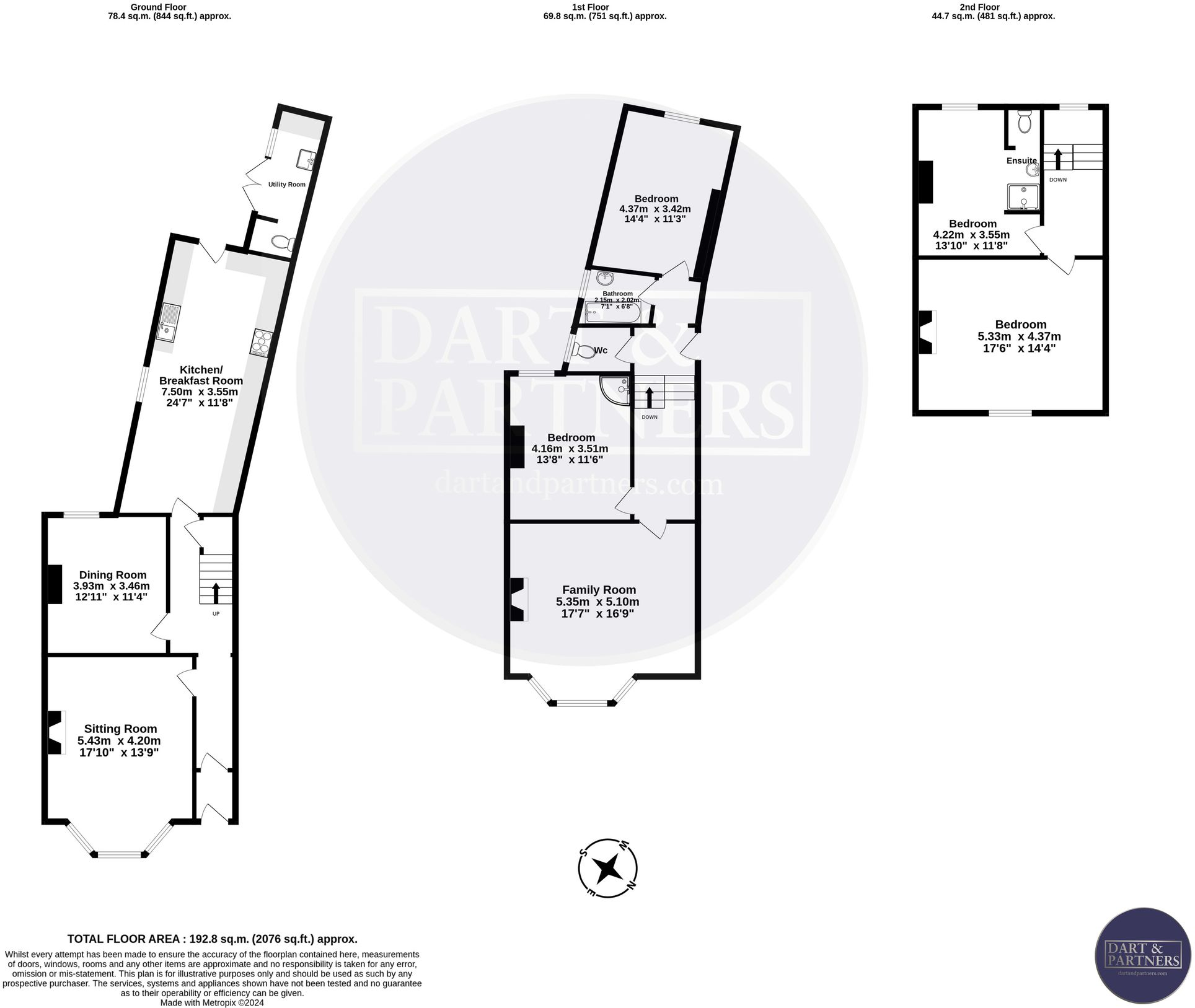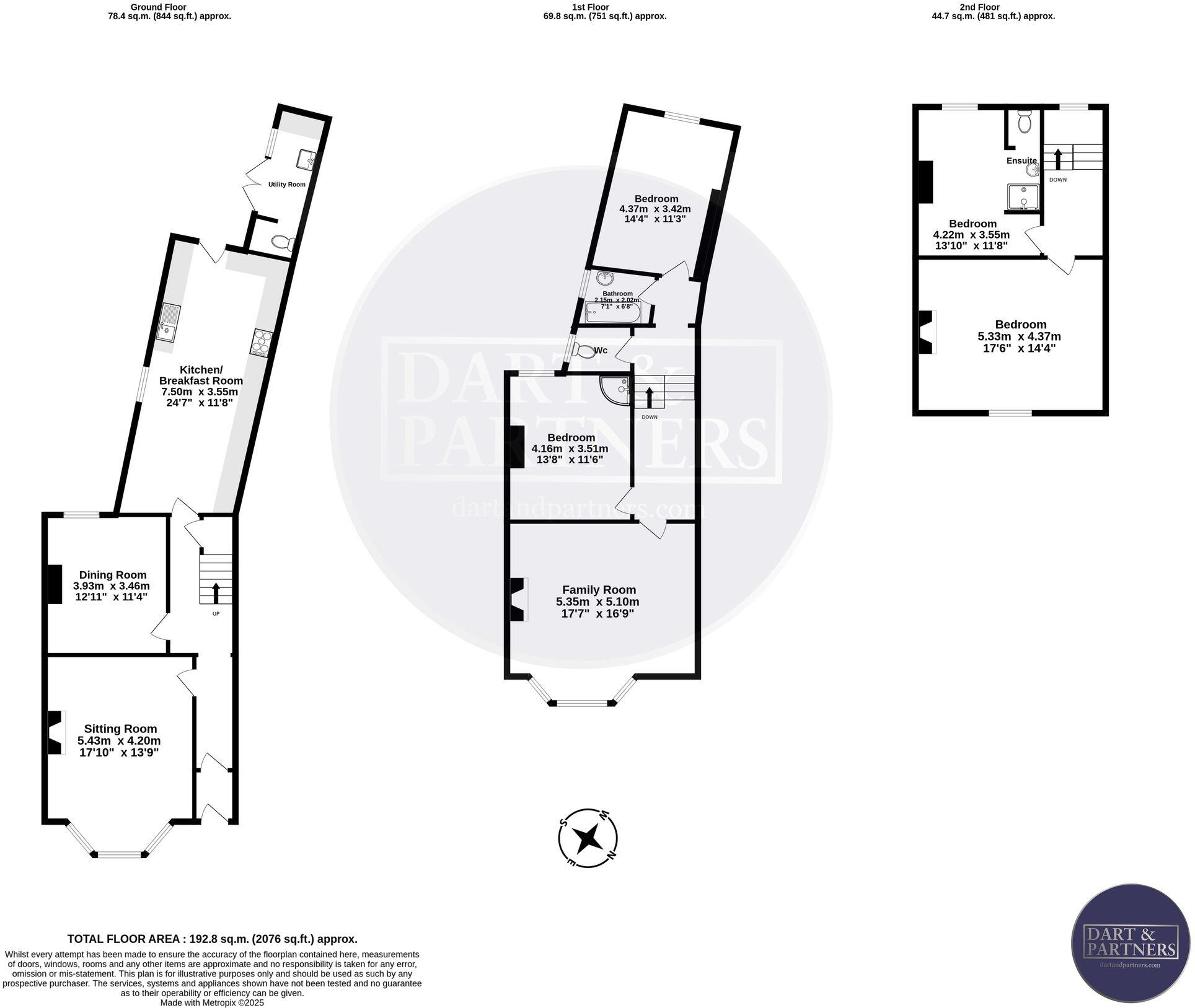Summary - 14 BARTON CRESCENT DAWLISH EX7 9QN
5 bed 2 bath Terraced
Character home close to town, hospital and schools.
Five bedrooms across three storeys, flexible layout
A spacious Victorian mid-terrace arranged over three storeys, this five‑bedroom home retains many original features such as bay windows, high ceilings and fireplaces. The layout is versatile — separate living and dining rooms plus a kitchen/breakfast room and two shower rooms offer flexible family accommodation or multi‑room rental potential.
Positioned in a level, convenient spot for Dawlish town centre, the property is close to local amenities, Dawlish Hospital and several schools. The small, enclosed front and rear courtyards are low‑maintenance and include a workshop/garden room with polycarbonate roof — practical for storage, projects or utility use.
Practical considerations: the house has an EPC rating of D, solid brick walls likely without insulation, and some dated fittings, notably the kitchen which has low ceilings and older cabinets. Heating is mains gas with a boiler and radiators. The plot is compact and the home’s multi‑storey layout may suit families or buyers seeking sizeable bedrooms rather than large gardens.
This property is best for buyers who value period character and central convenience and who are prepared to update energy performance and some internal fittings. It also offers scope for conversion or refurbishment to increase modern comfort and value.
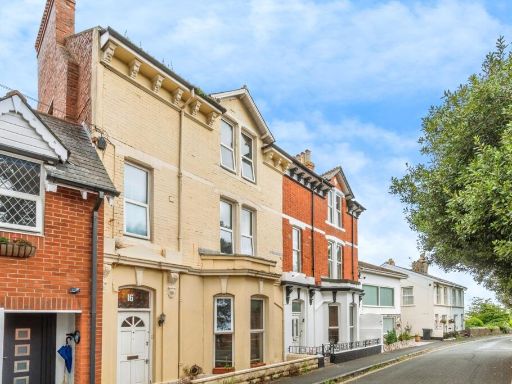 5 bedroom town house for sale in Plantation Terrace, Dawlish, Devon, EX7 — £300,000 • 5 bed • 1 bath • 2423 ft²
5 bedroom town house for sale in Plantation Terrace, Dawlish, Devon, EX7 — £300,000 • 5 bed • 1 bath • 2423 ft²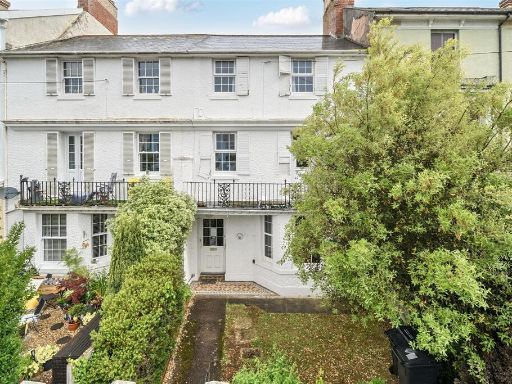 6 bedroom terraced house for sale in Barton Crescent, Dawlish, EX7 — £350,000 • 6 bed • 2 bath • 1580 ft²
6 bedroom terraced house for sale in Barton Crescent, Dawlish, EX7 — £350,000 • 6 bed • 2 bath • 1580 ft²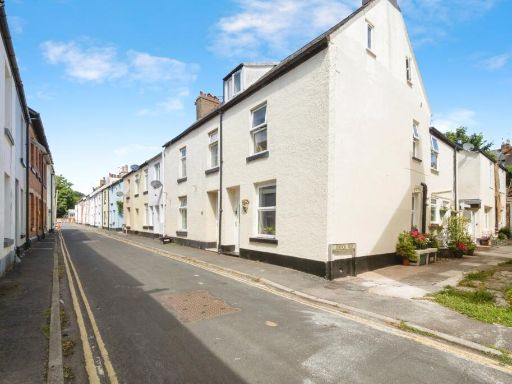 3 bedroom end of terrace house for sale in Brook Street, DAWLISH, Devon, EX7 — £220,000 • 3 bed • 2 bath • 957 ft²
3 bedroom end of terrace house for sale in Brook Street, DAWLISH, Devon, EX7 — £220,000 • 3 bed • 2 bath • 957 ft²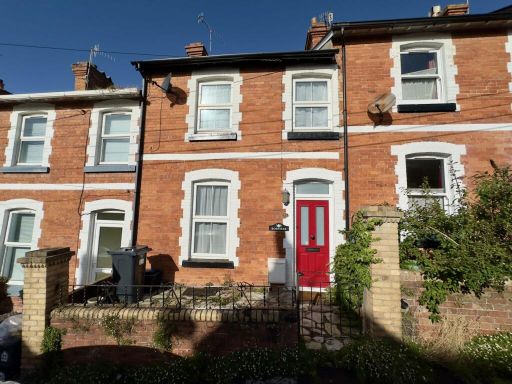 2 bedroom terraced house for sale in Hatcher Street, Dawlish, EX7 — £250,000 • 2 bed • 1 bath • 1210 ft²
2 bedroom terraced house for sale in Hatcher Street, Dawlish, EX7 — £250,000 • 2 bed • 1 bath • 1210 ft²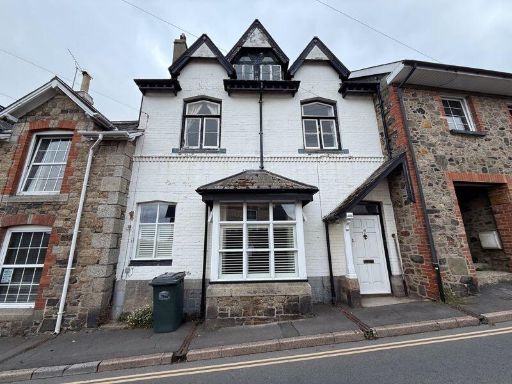 5 bedroom character property for sale in East Street, Newton Abbot, TQ13 — £430,000 • 5 bed • 2 bath • 2352 ft²
5 bedroom character property for sale in East Street, Newton Abbot, TQ13 — £430,000 • 5 bed • 2 bath • 2352 ft²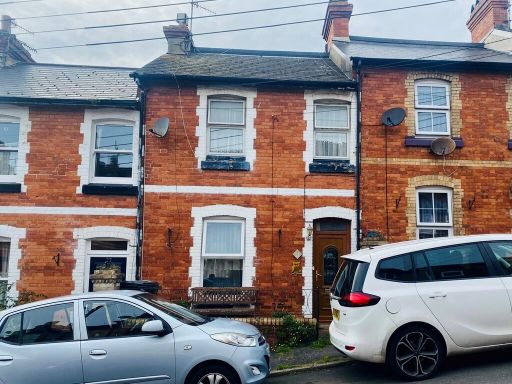 3 bedroom terraced house for sale in Hatcher Street, Dawlish, EX7 — £165,000 • 3 bed • 1 bath • 1252 ft²
3 bedroom terraced house for sale in Hatcher Street, Dawlish, EX7 — £165,000 • 3 bed • 1 bath • 1252 ft²