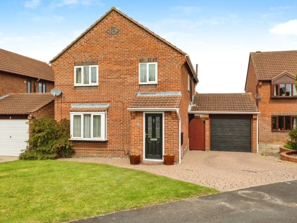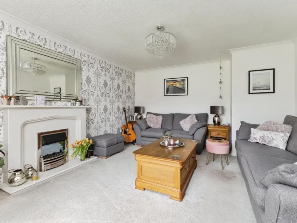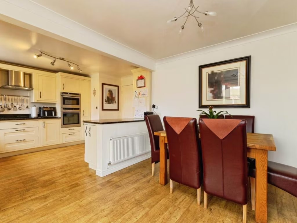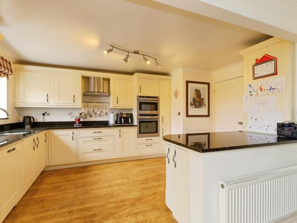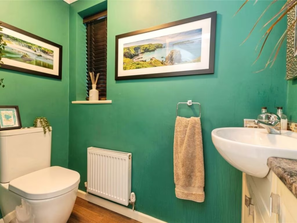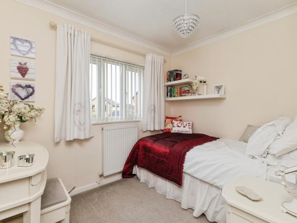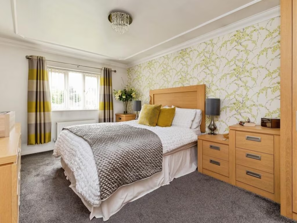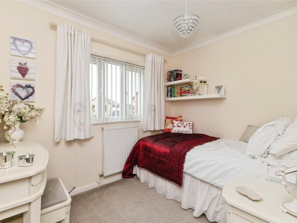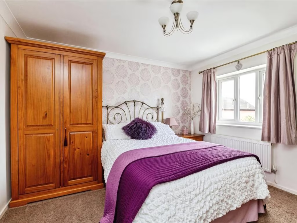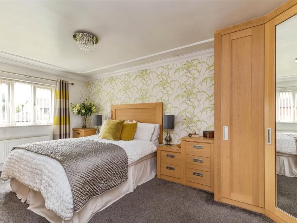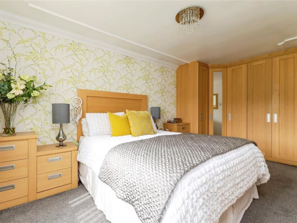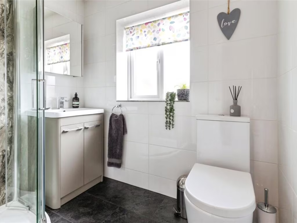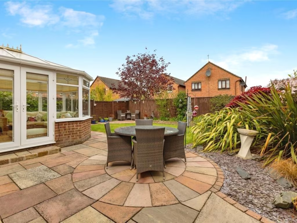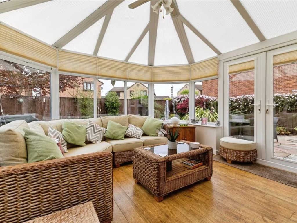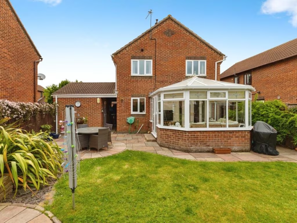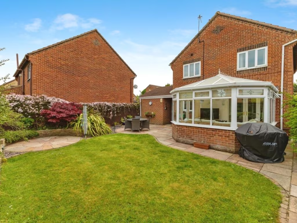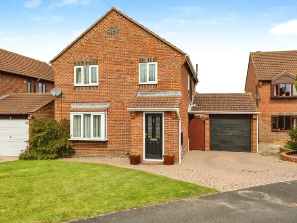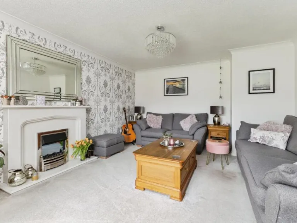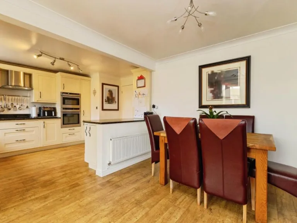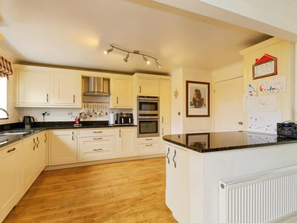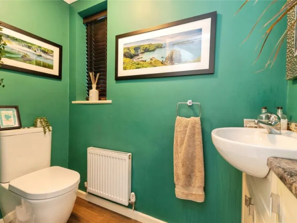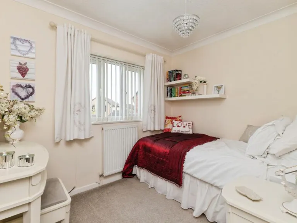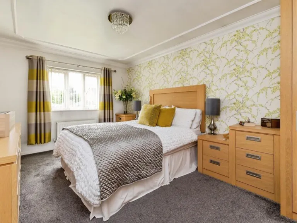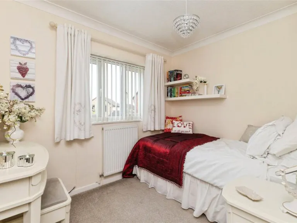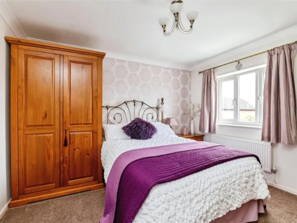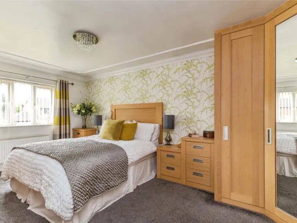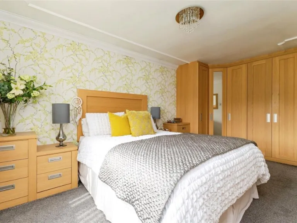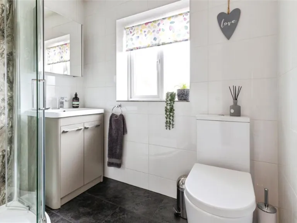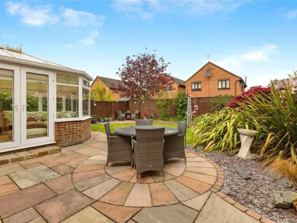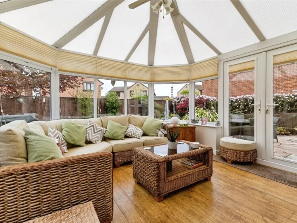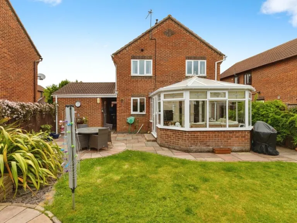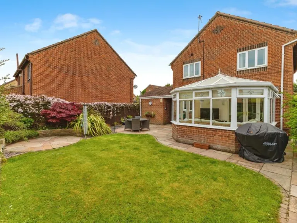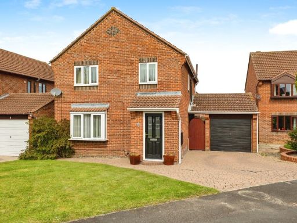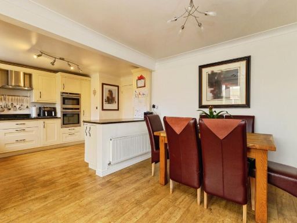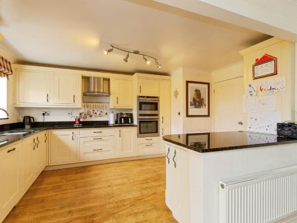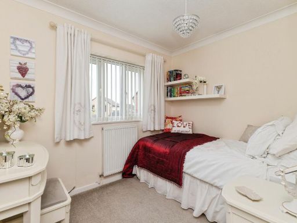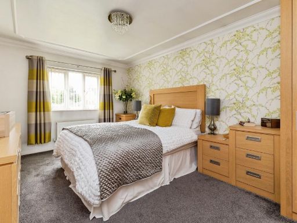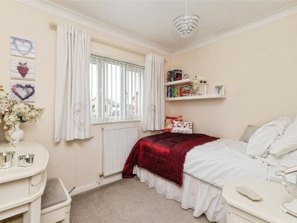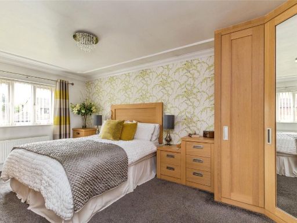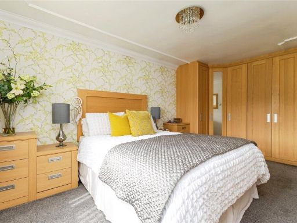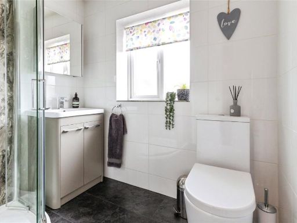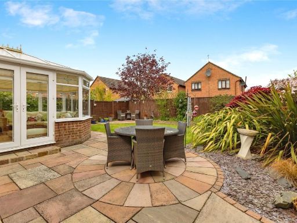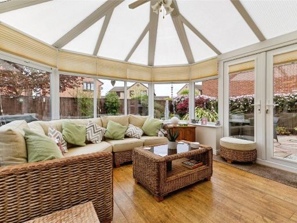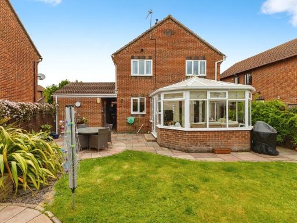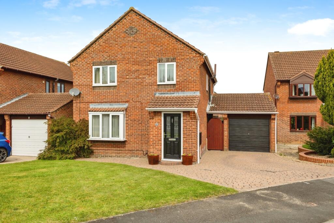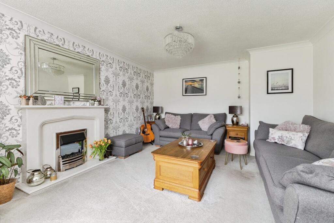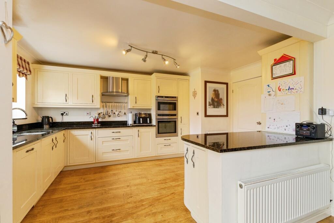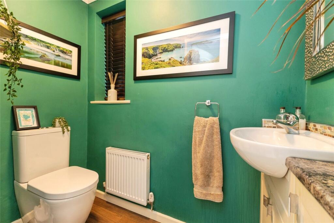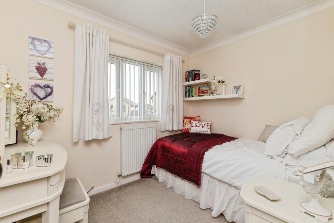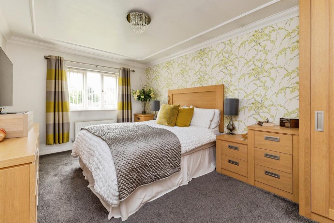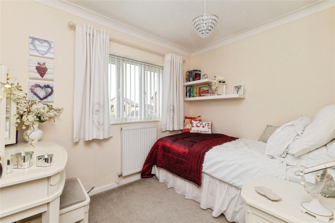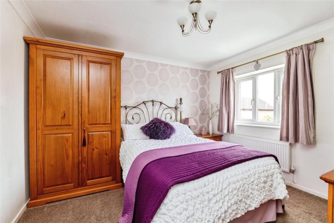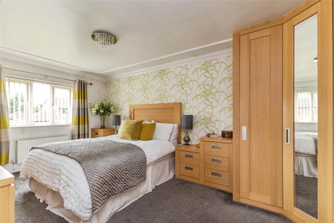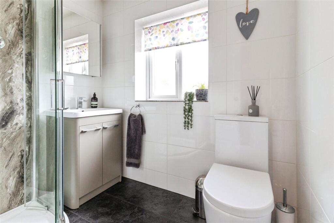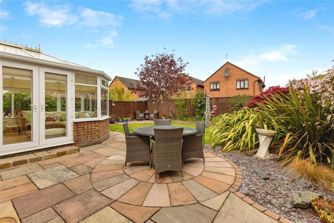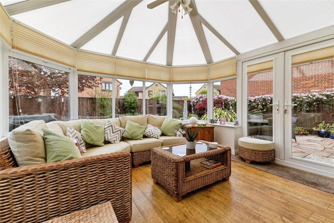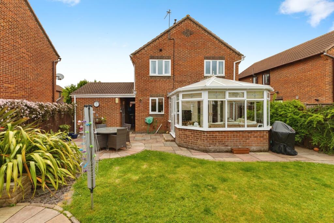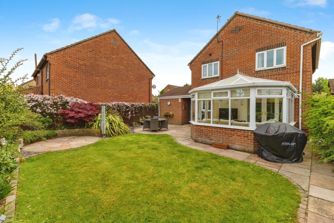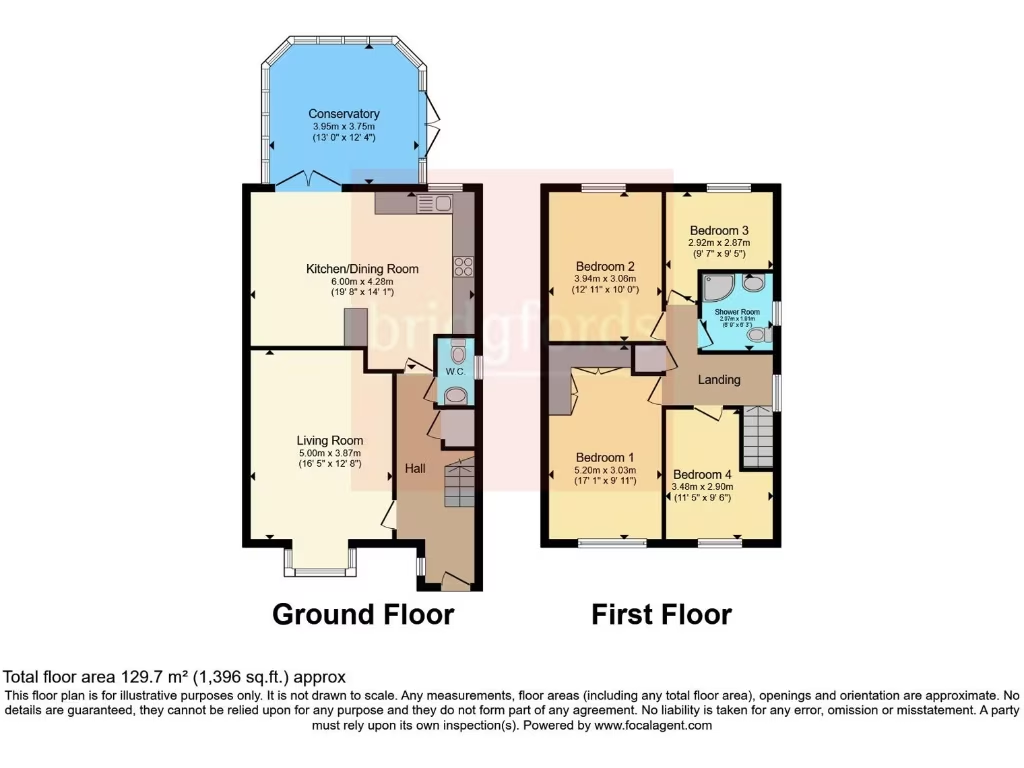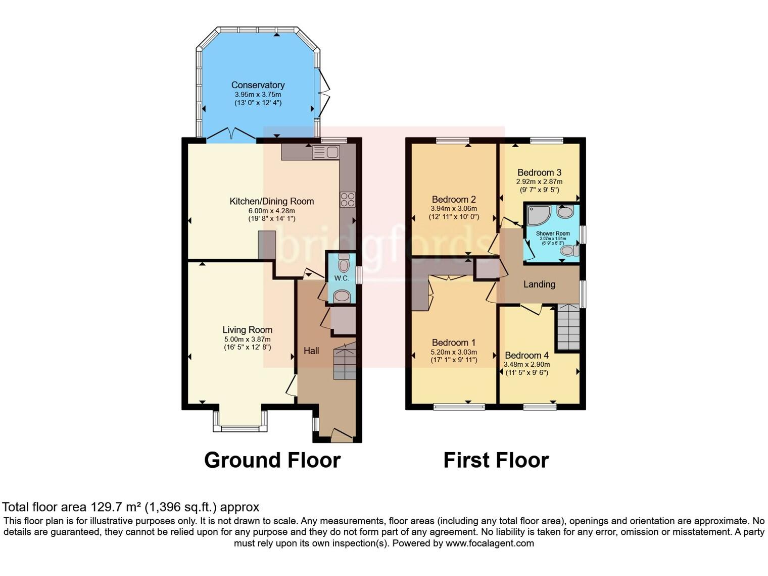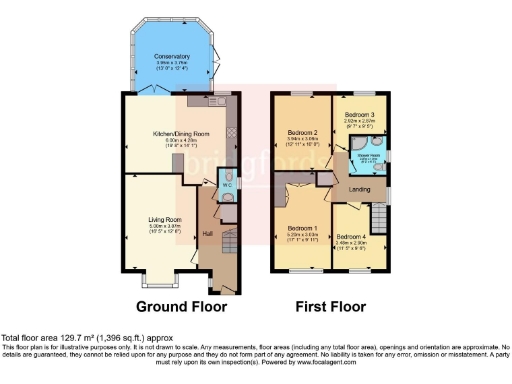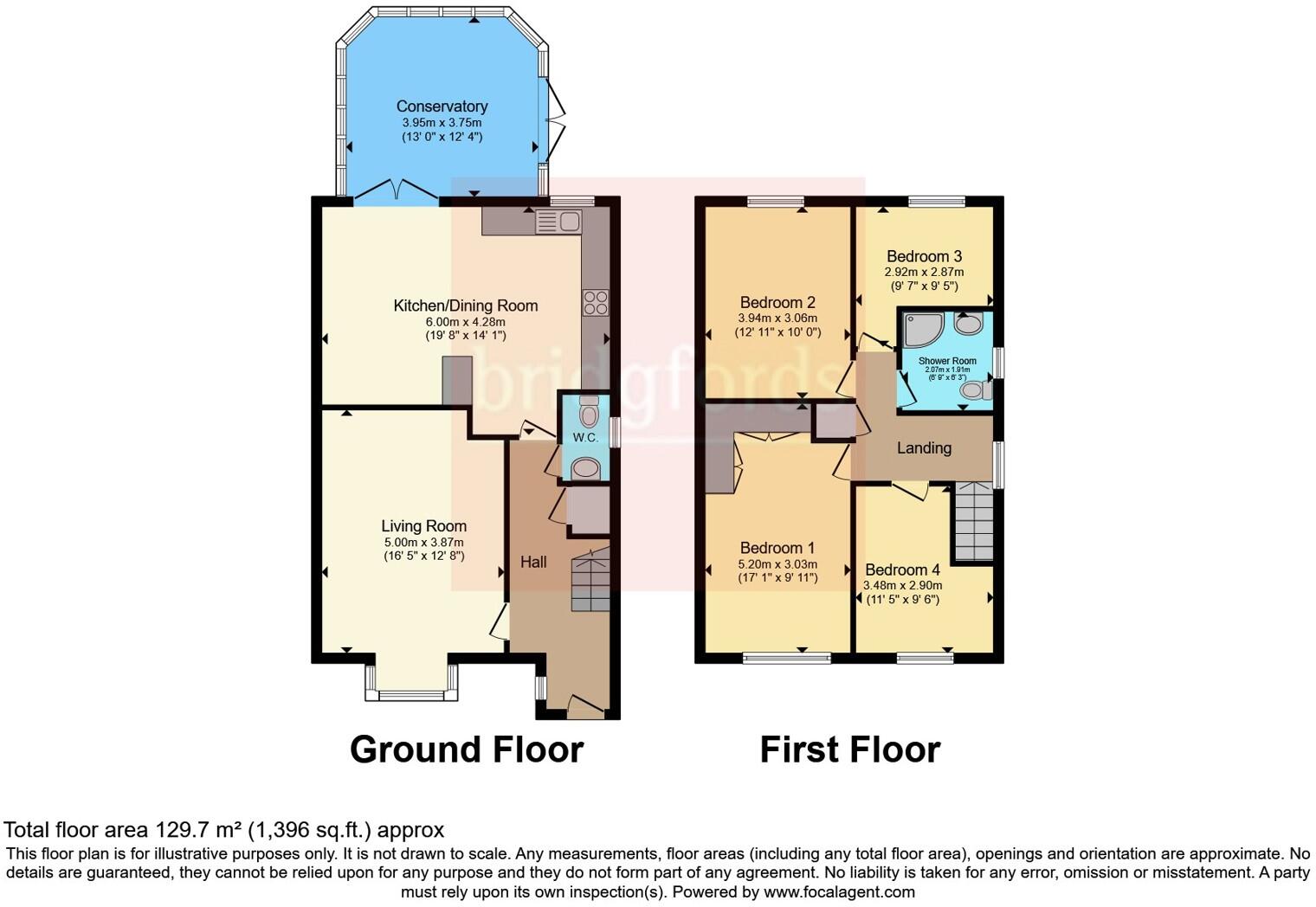Four double bedrooms; master with built-in wardrobes
Conservatory with French doors to large patio and garden
Open-plan kitchen/diner plus separate dining room
Large block‑paved driveway and garage with power and lighting
Single family bathroom only; may need additional shower/bathroom
Some 1980s interior finishes and carpets require modernisation
No flood risk; very low local crime and fast broadband/mobile signal
Tenure unspecified — buyer should confirm ownership details
Set on a generous plot in a quiet cul-de-sac of Leven Park, this four-bedroom detached house offers practical family living close to Yarm’s schools and amenities. The ground floor features a lounge, separate dining room, conservatory with French doors to a large patio, and an open-plan kitchen/diner — good for everyday family life and entertaining. A large block‑paved driveway and a garage (with power and lighting) provide convenient off‑street parking and storage.
Upstairs the master bedroom has built‑in wardrobes and the remaining three bedrooms are double rooms, suited to children or home office use. The single family bathroom serves all four bedrooms, which is typical of the era but may prompt buyers to consider a second shower room or an upgrade for busy households. The property is an average overall size (around 1,396 sqft) and was built in the 1980s, so elements such as interior finishes and some fixtures reflect that period and may benefit from modernising.
Practical positives include mains gas central heating, double glazing, very low local crime, fast broadband and excellent mobile signal — useful for working from home and family life. The area is affluent and sought after, with several highly regarded schools within walking distance and good commuter links. Tenure is not specified and should be confirmed; buyers should also note there are no reported flood risks.
This home will suit growing families wanting space, parking and access to top local schools, or buyers looking to add value through updating. It presents an immediately liveable layout with clear potential to modernise bathrooms and interior finishes to personalise the property and increase appeal.
