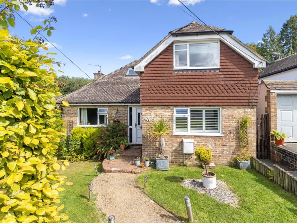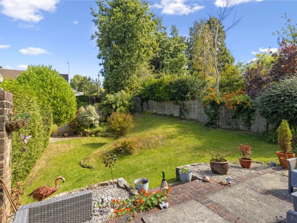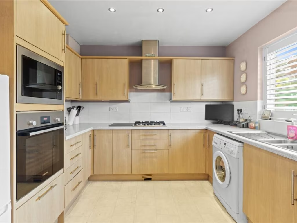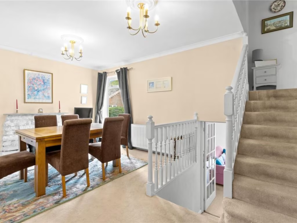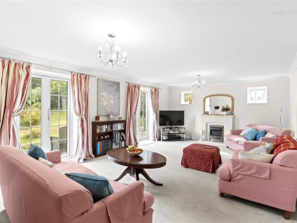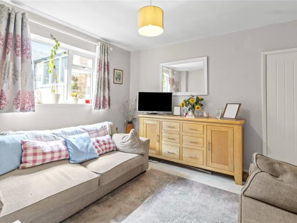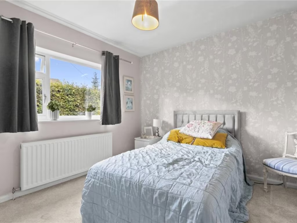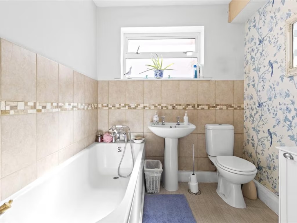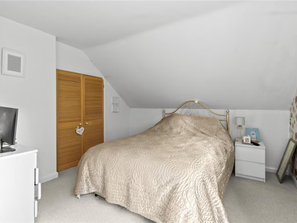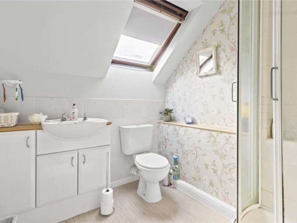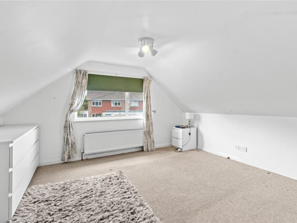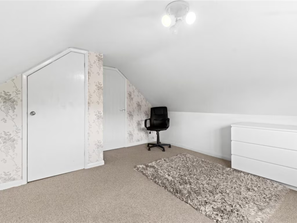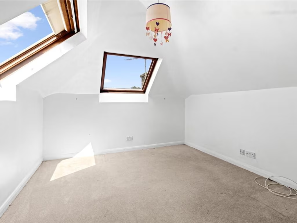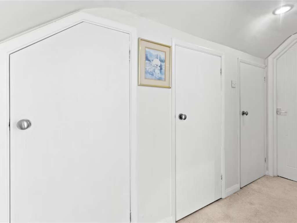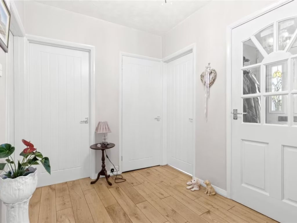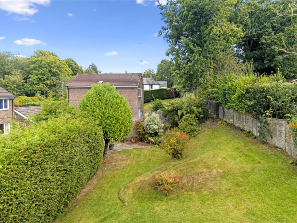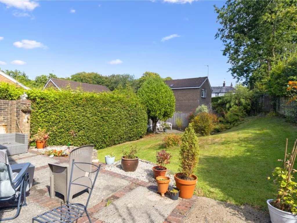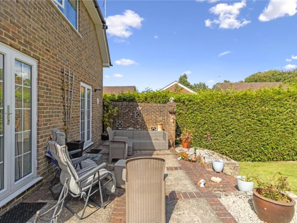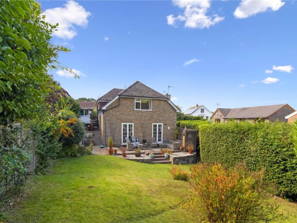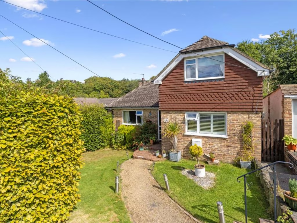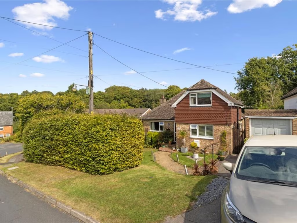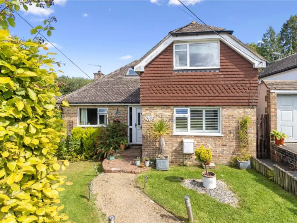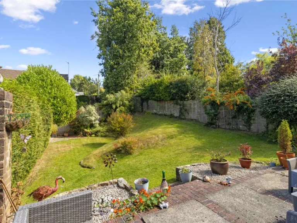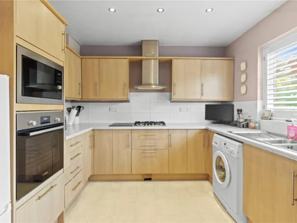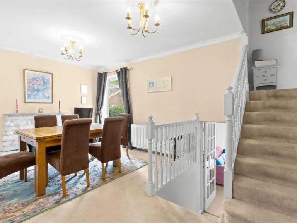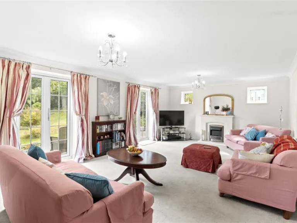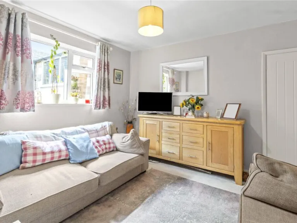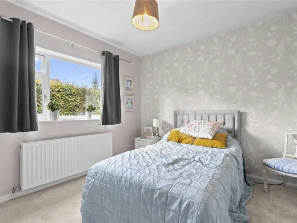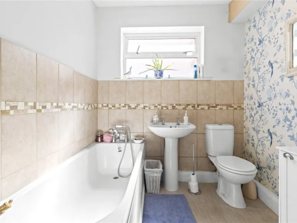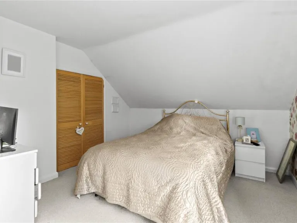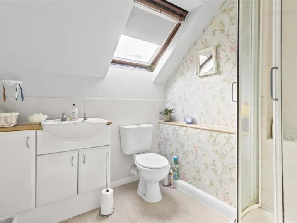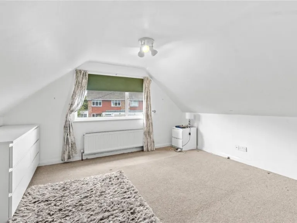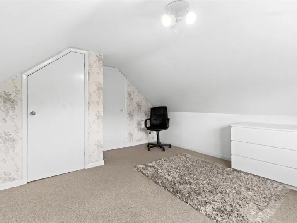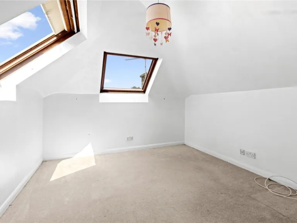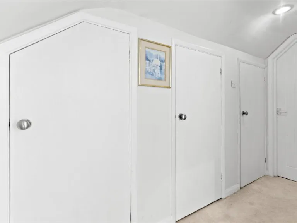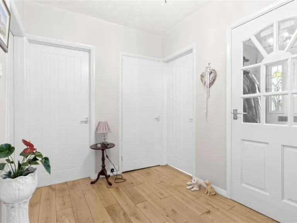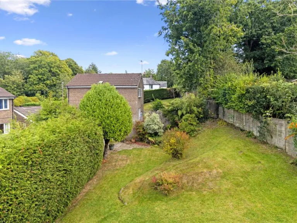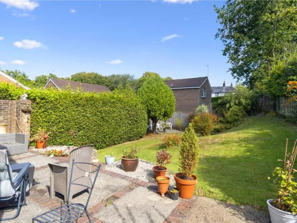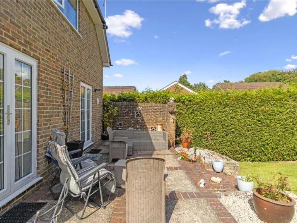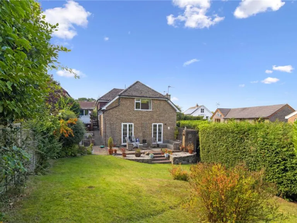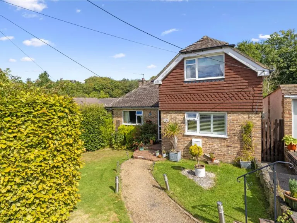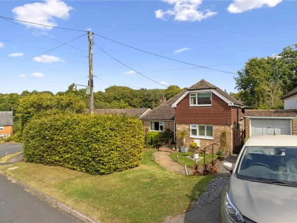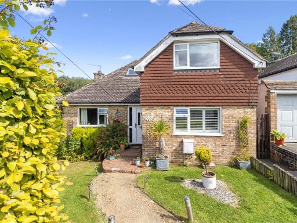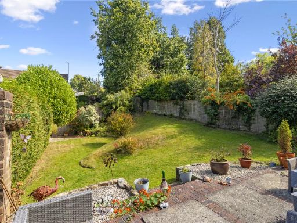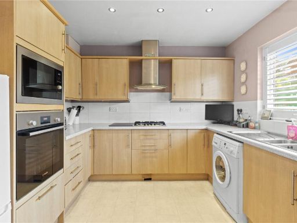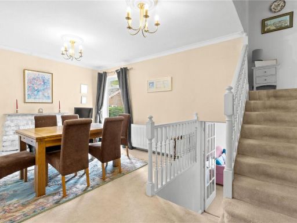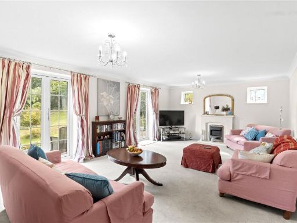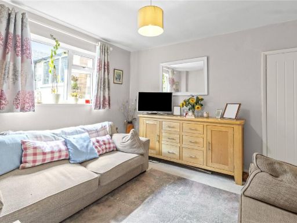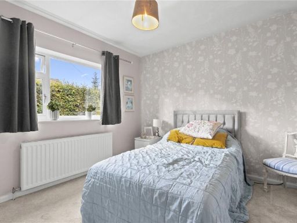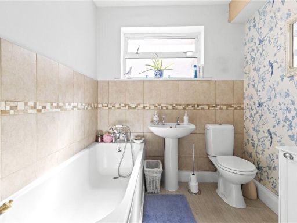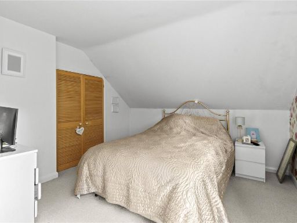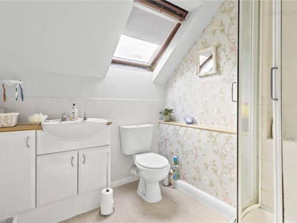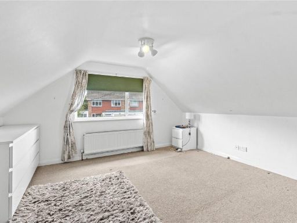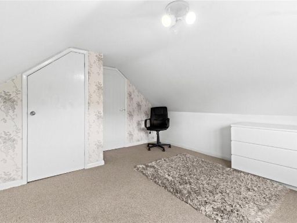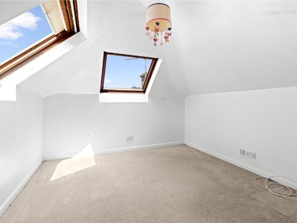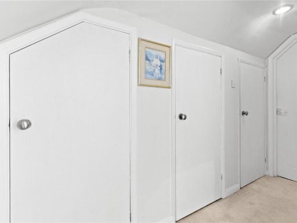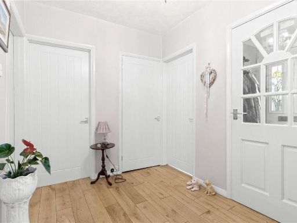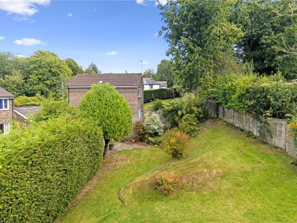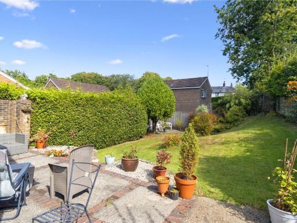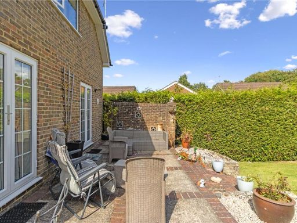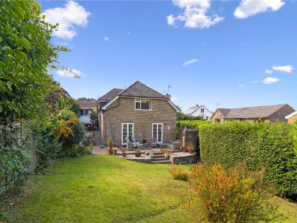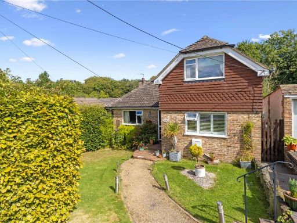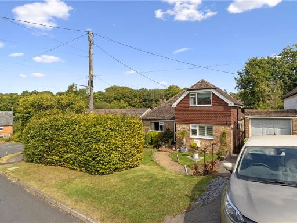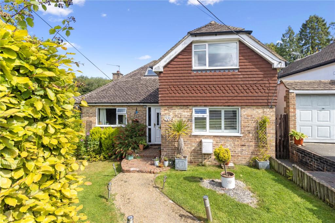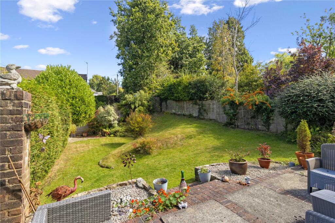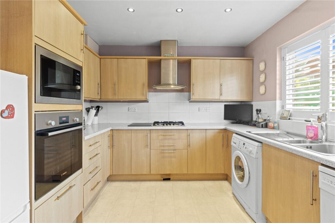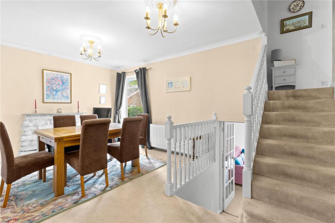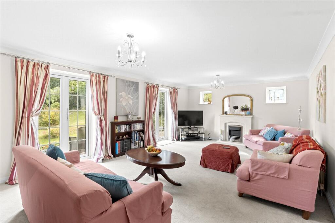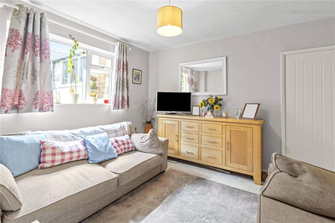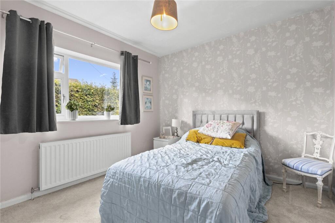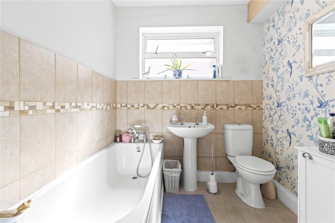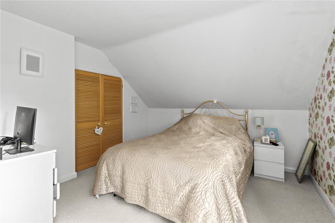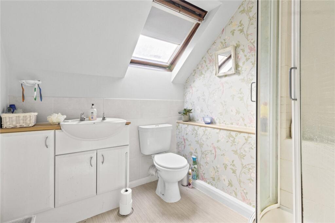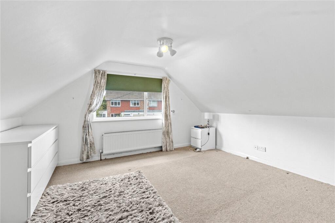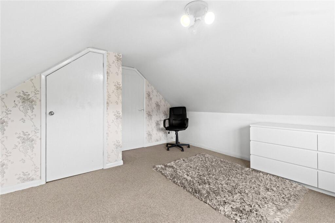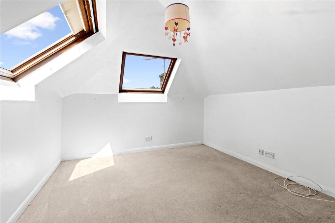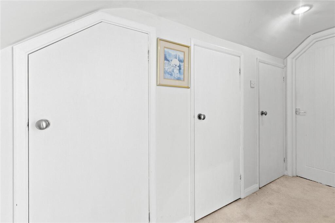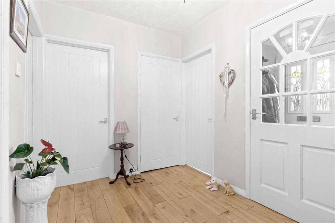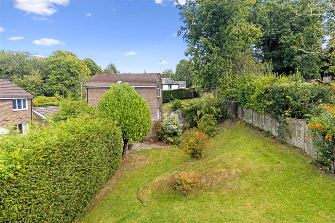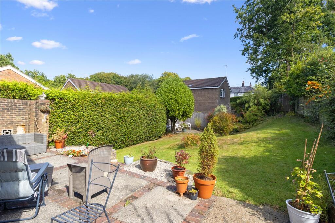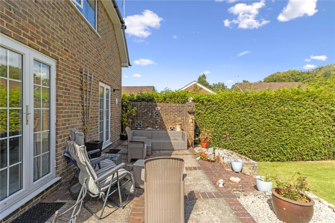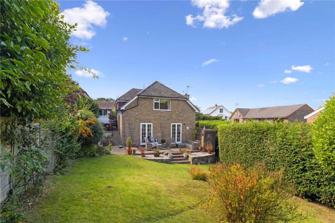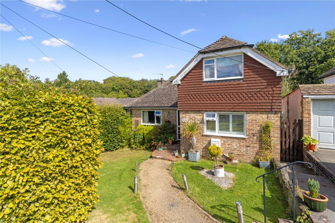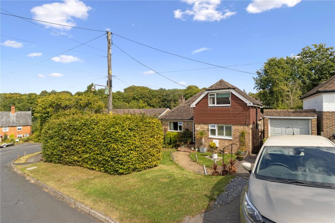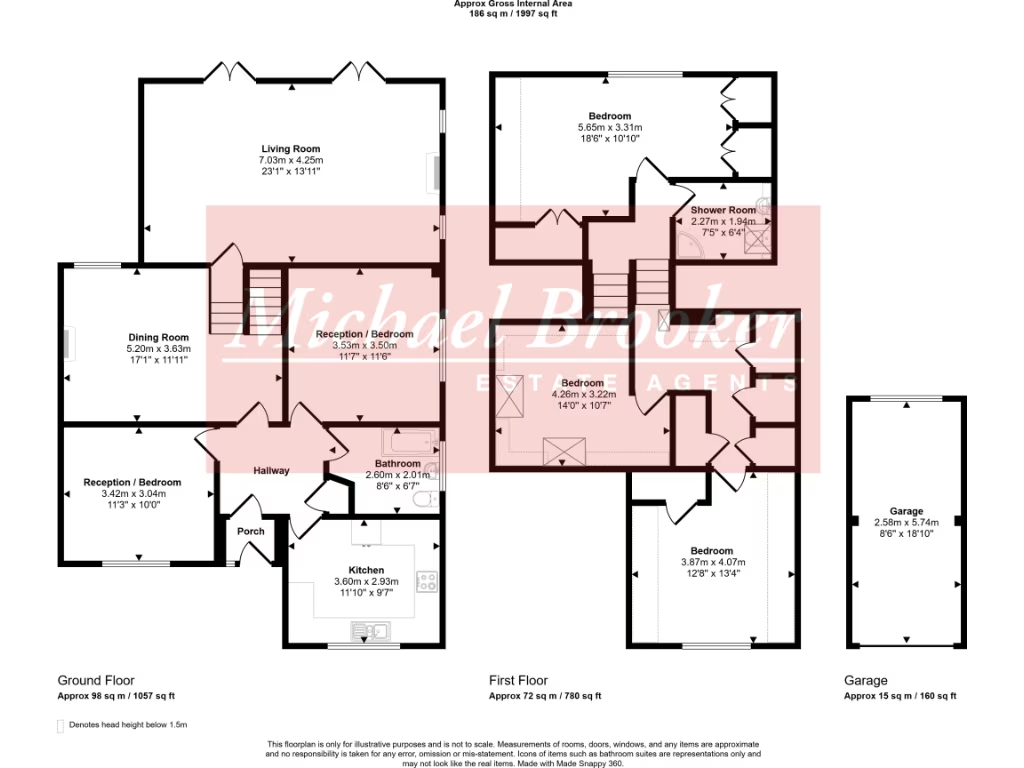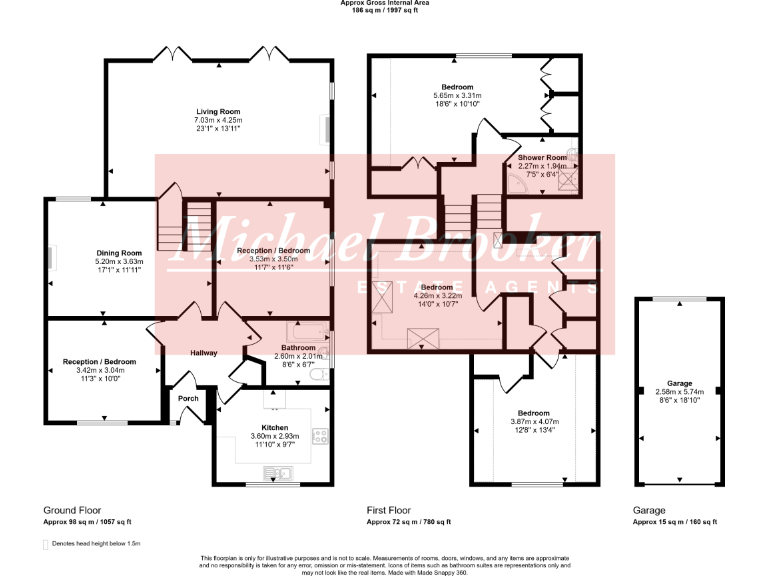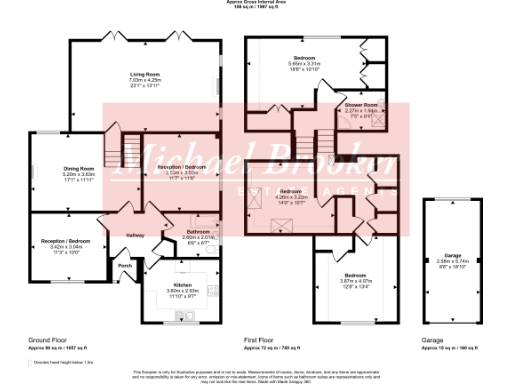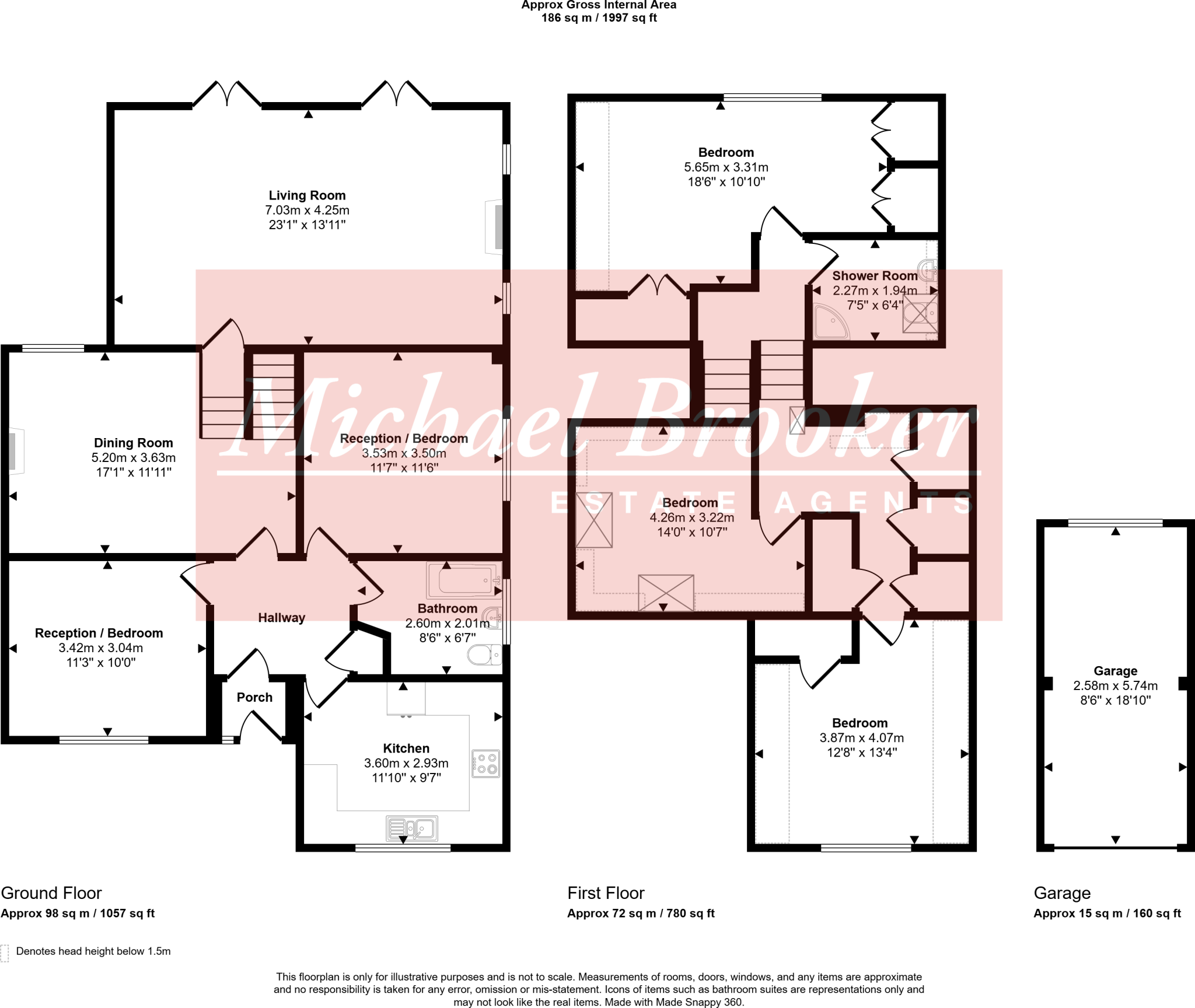Summary - OLD TOWN COOPERS LANE CROWBOROUGH TN6 1SJ
4 bed 2 bath Detached
Large split-level house on a massive plot, walking distance to Ashdown Forest.
Huge private rear and front gardens with multiple seating areas
Set on a huge plot within easy walking distance of Ashdown Forest, this mid-20th-century detached house offers flexible family accommodation across split levels. The property provides four bedrooms (or five with a reception conversion), two bathrooms, a large living room, separate dining room and useful garage and driveway parking for several cars. Mature gardens to front and rear provide privacy and multiple seating areas for entertaining.
Practical features include double glazing, a gas boiler with radiators and an EPC rating of C. The accommodation and storage are generous—large loft/under-eaves cupboards and built-in wardrobes—making the house suitable for growing families or those who need adaptable space. Local amenities, schools rated Good, regular rail services to London and proximity to Royal Tunbridge Wells add strong lifestyle appeal.
Buyers should note the house dates from the 1950s–1960s and has cavity walls assumed without added insulation; further insulation and modernisation could improve energy efficiency. Council tax is described as expensive and there are recorded restrictive covenants and rights/easements to investigate. The split-level layout includes several short flights of stairs that may affect accessibility for some buyers.
Overall this property offers substantial indoor and outdoor space, excellent location for countryside access, and good scope for improvement to personalise and increase energy performance.
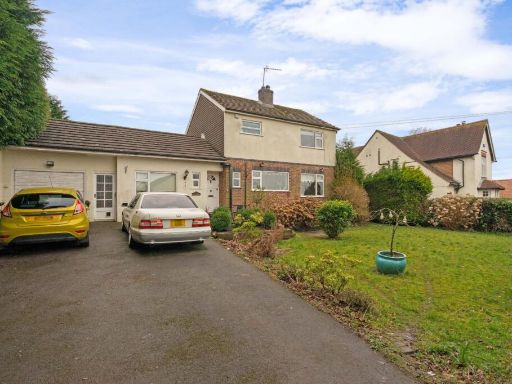 4 bedroom detached house for sale in St. Johns Road, Crowborough, East Sussex, TN6 — £525,000 • 4 bed • 1 bath • 1568 ft²
4 bedroom detached house for sale in St. Johns Road, Crowborough, East Sussex, TN6 — £525,000 • 4 bed • 1 bath • 1568 ft²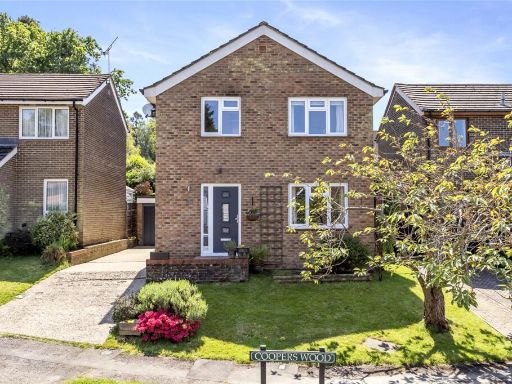 4 bedroom detached house for sale in Coopers Wood, Crowborough, East Sussex, TN6 — £475,000 • 4 bed • 1 bath • 1303 ft²
4 bedroom detached house for sale in Coopers Wood, Crowborough, East Sussex, TN6 — £475,000 • 4 bed • 1 bath • 1303 ft²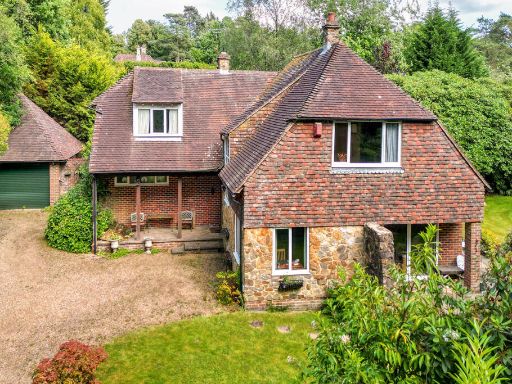 4 bedroom detached house for sale in Heavegate Road, Crowborough, TN6 — £800,000 • 4 bed • 2 bath • 2141 ft²
4 bedroom detached house for sale in Heavegate Road, Crowborough, TN6 — £800,000 • 4 bed • 2 bath • 2141 ft²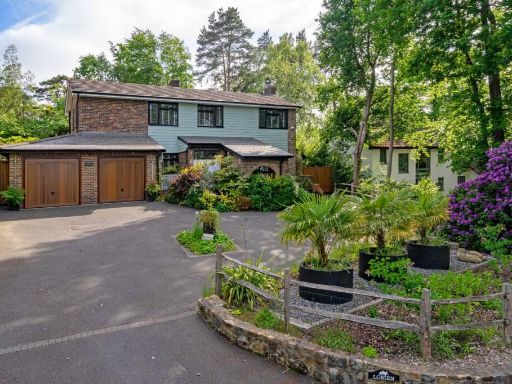 4 bedroom detached house for sale in St. Johns Road, Crowborough, East Sussex, TN6 — £875,000 • 4 bed • 1 bath • 2231 ft²
4 bedroom detached house for sale in St. Johns Road, Crowborough, East Sussex, TN6 — £875,000 • 4 bed • 1 bath • 2231 ft²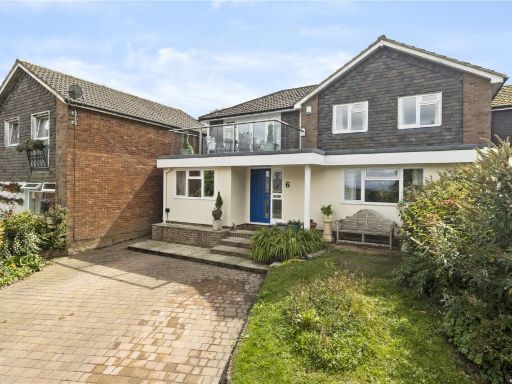 4 bedroom detached house for sale in Gillridge Green, Crowborough, East Sussex, TN6 — £675,000 • 4 bed • 3 bath • 1694 ft²
4 bedroom detached house for sale in Gillridge Green, Crowborough, East Sussex, TN6 — £675,000 • 4 bed • 3 bath • 1694 ft²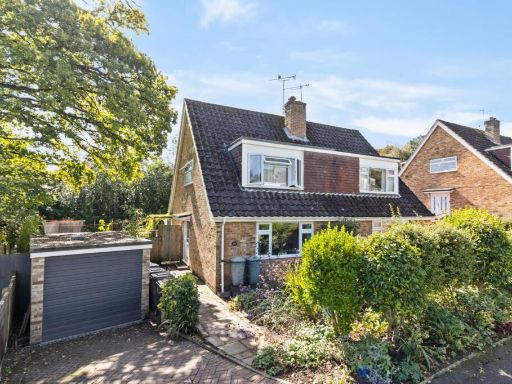 3 bedroom semi-detached house for sale in Southridge Rise, Crowborough, East Sussex, TN6 — £425,000 • 3 bed • 1 bath • 983 ft²
3 bedroom semi-detached house for sale in Southridge Rise, Crowborough, East Sussex, TN6 — £425,000 • 3 bed • 1 bath • 983 ft²