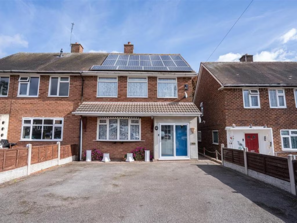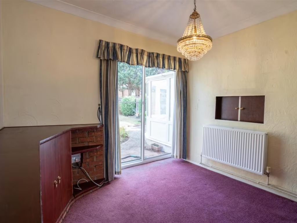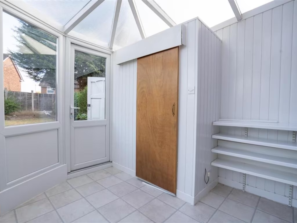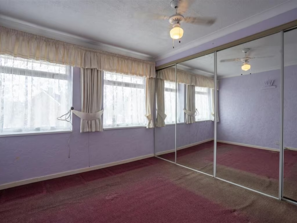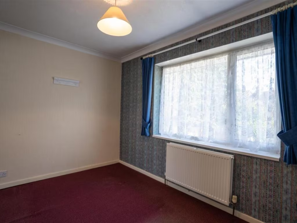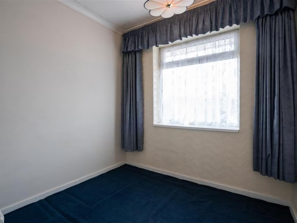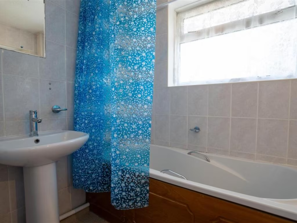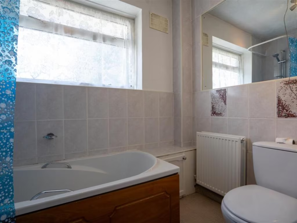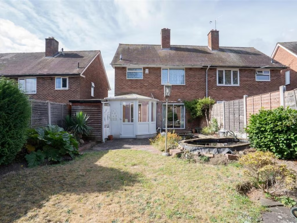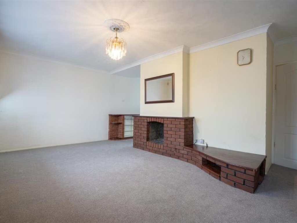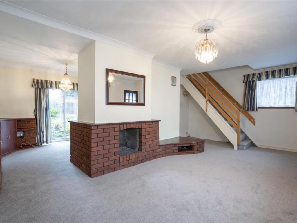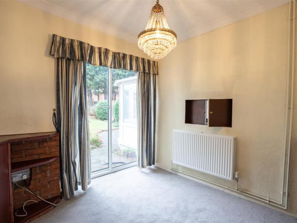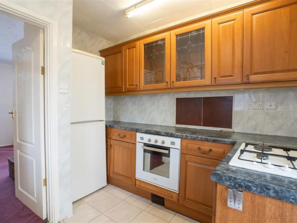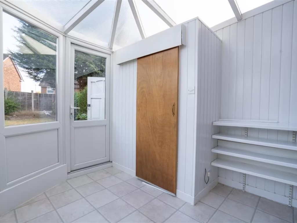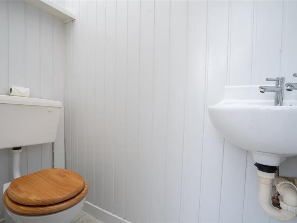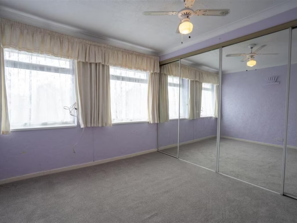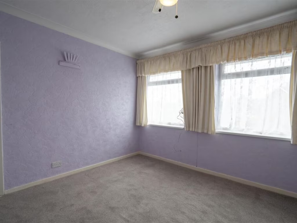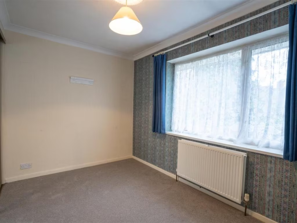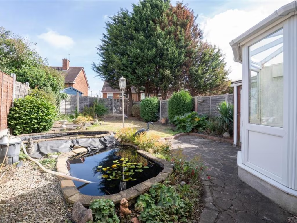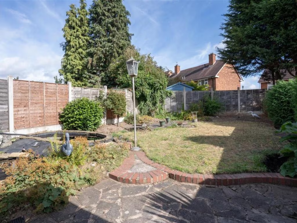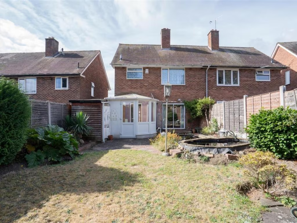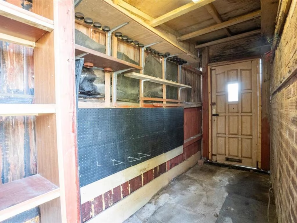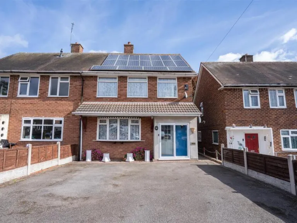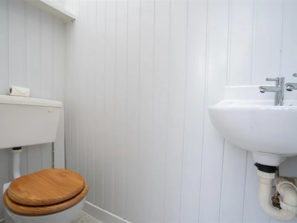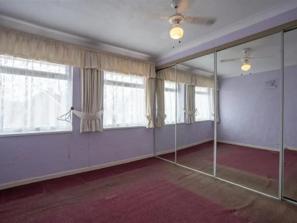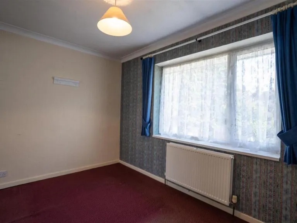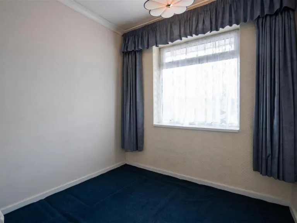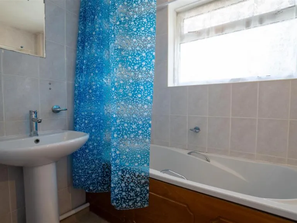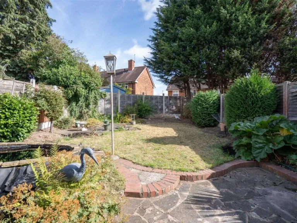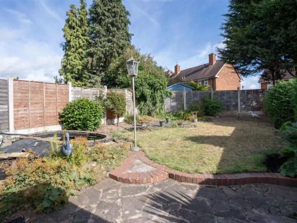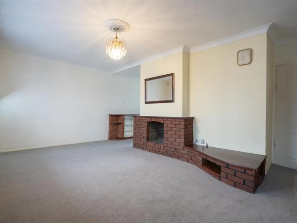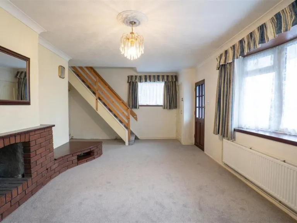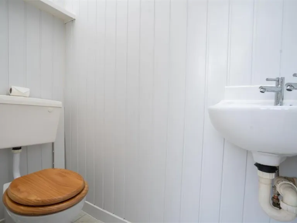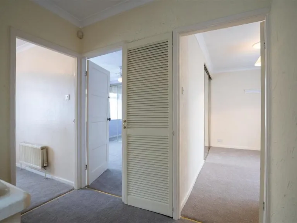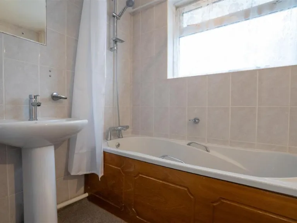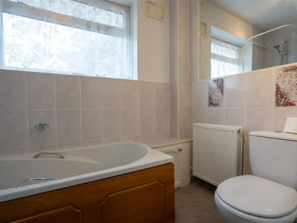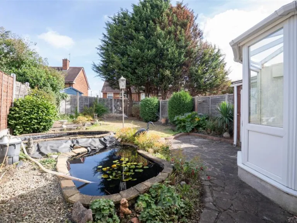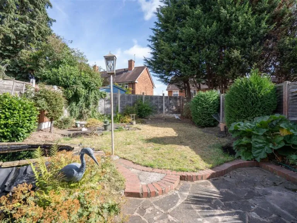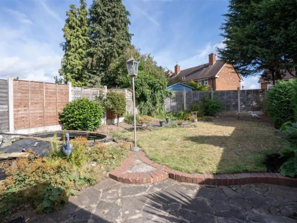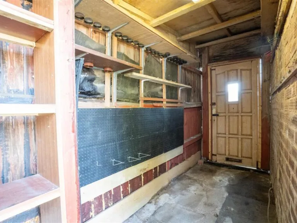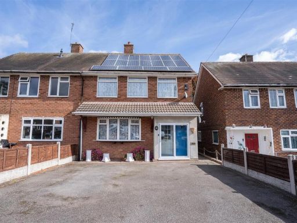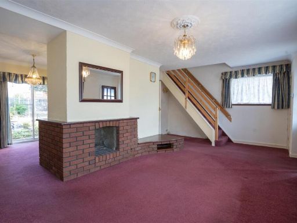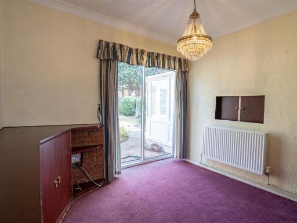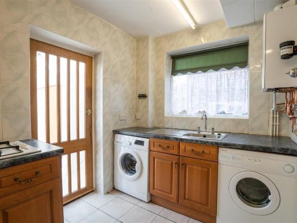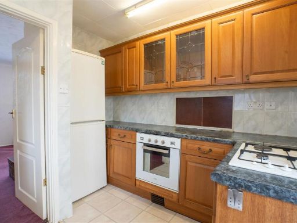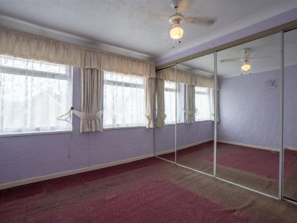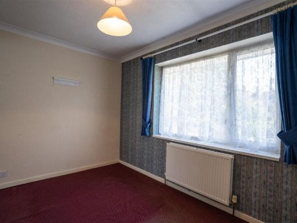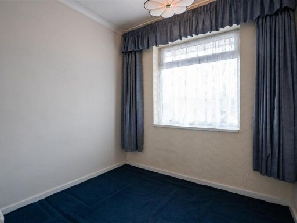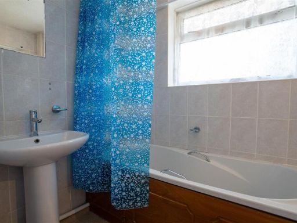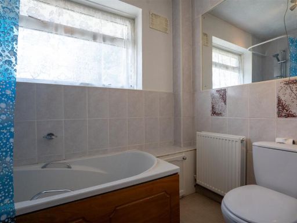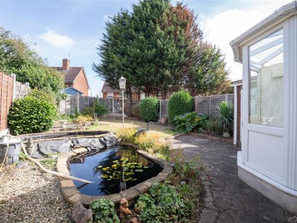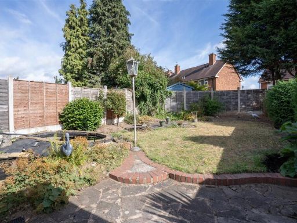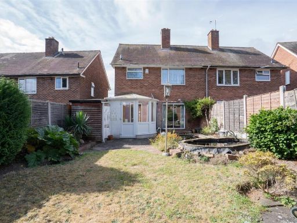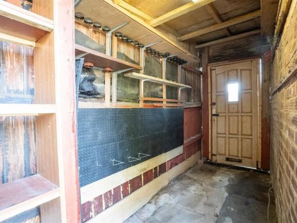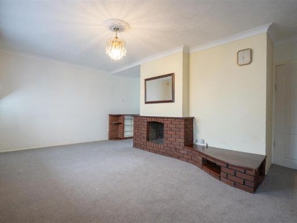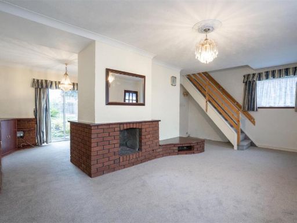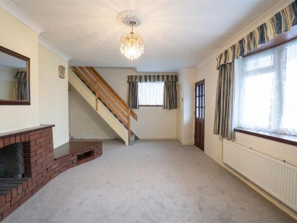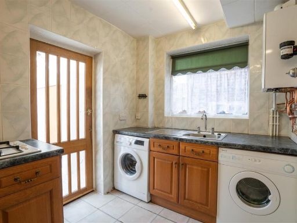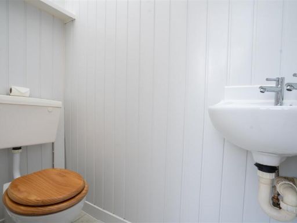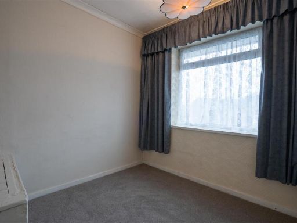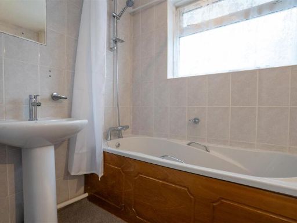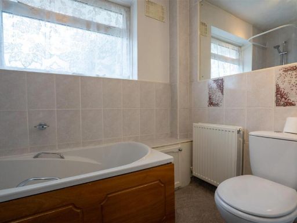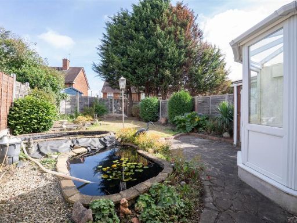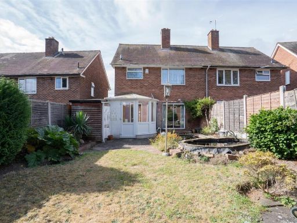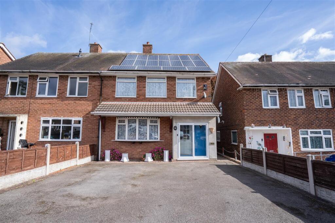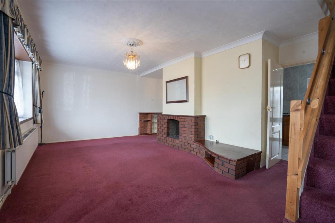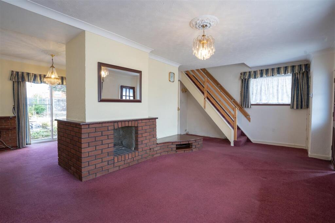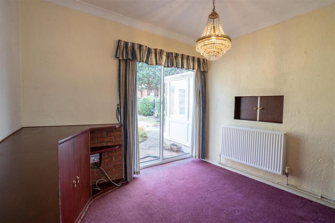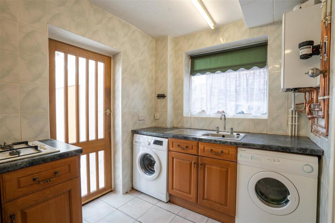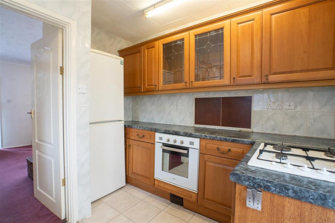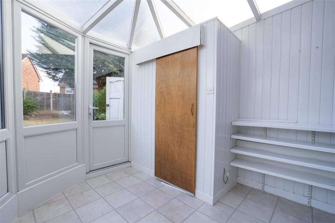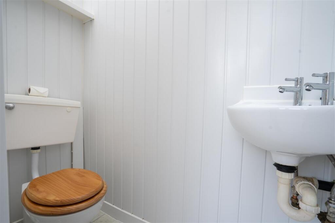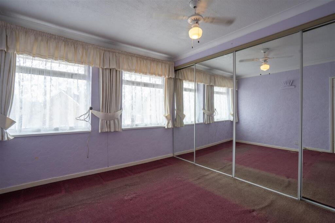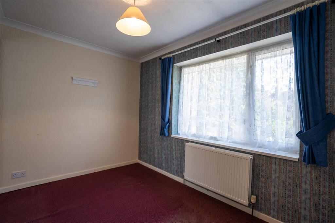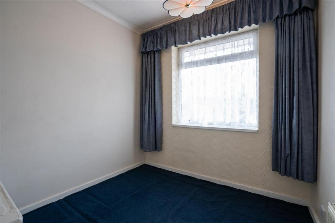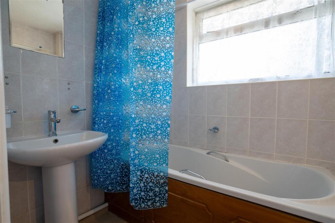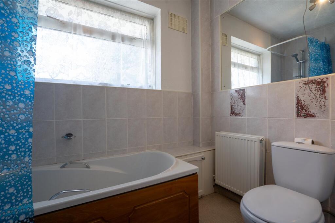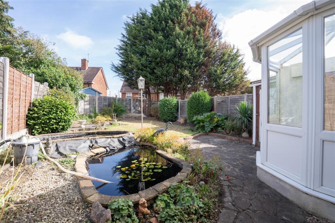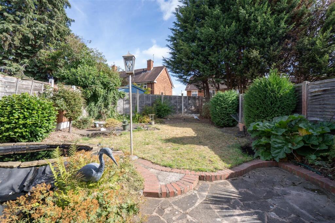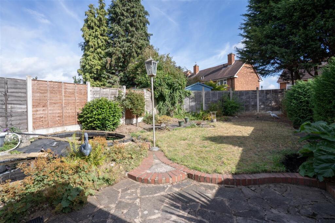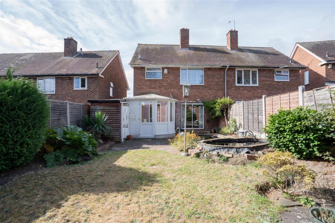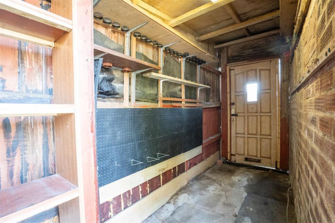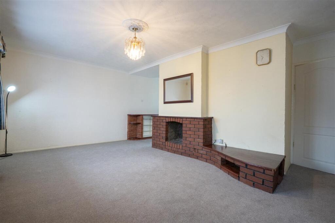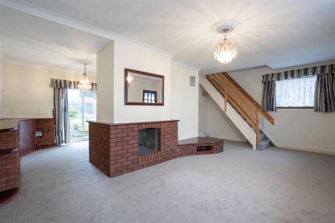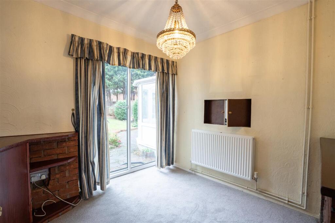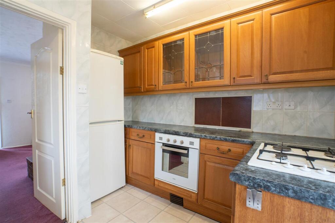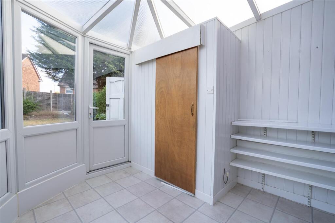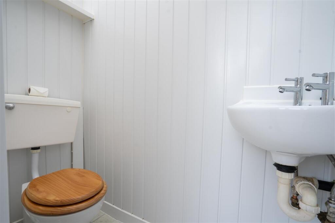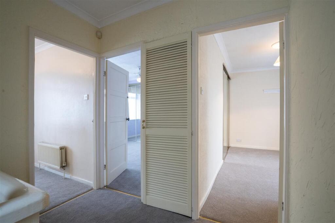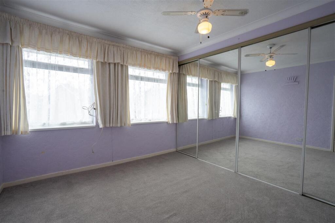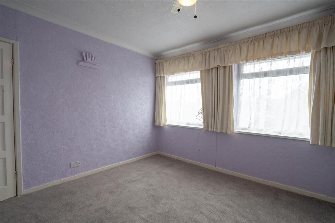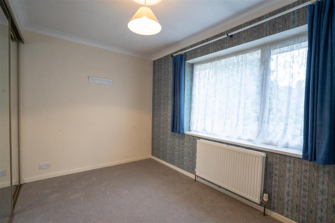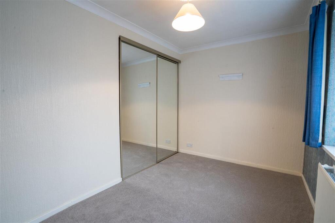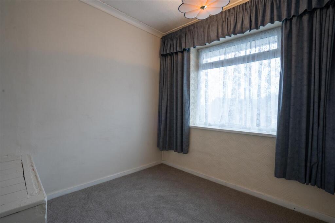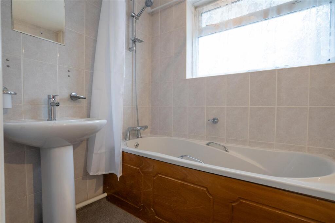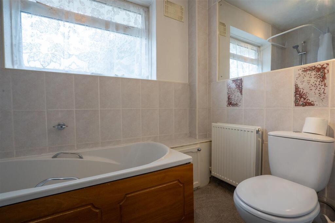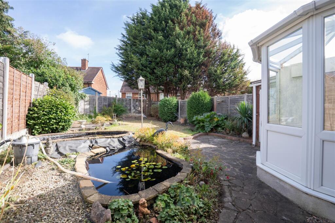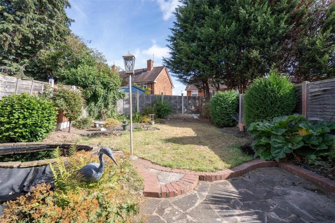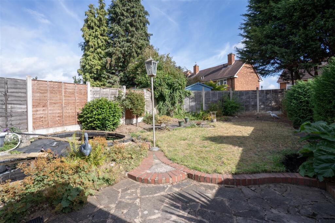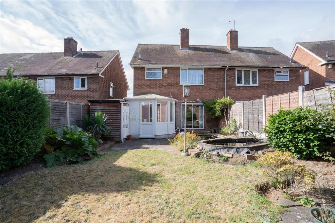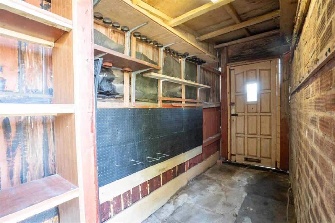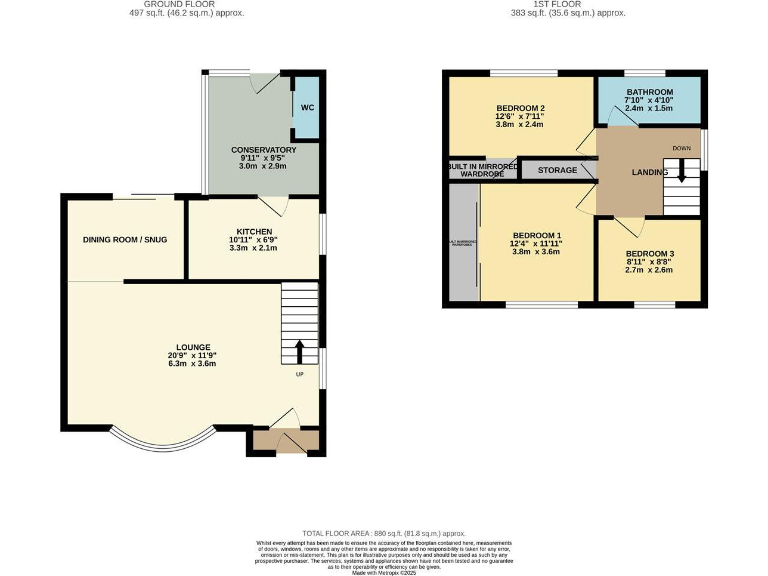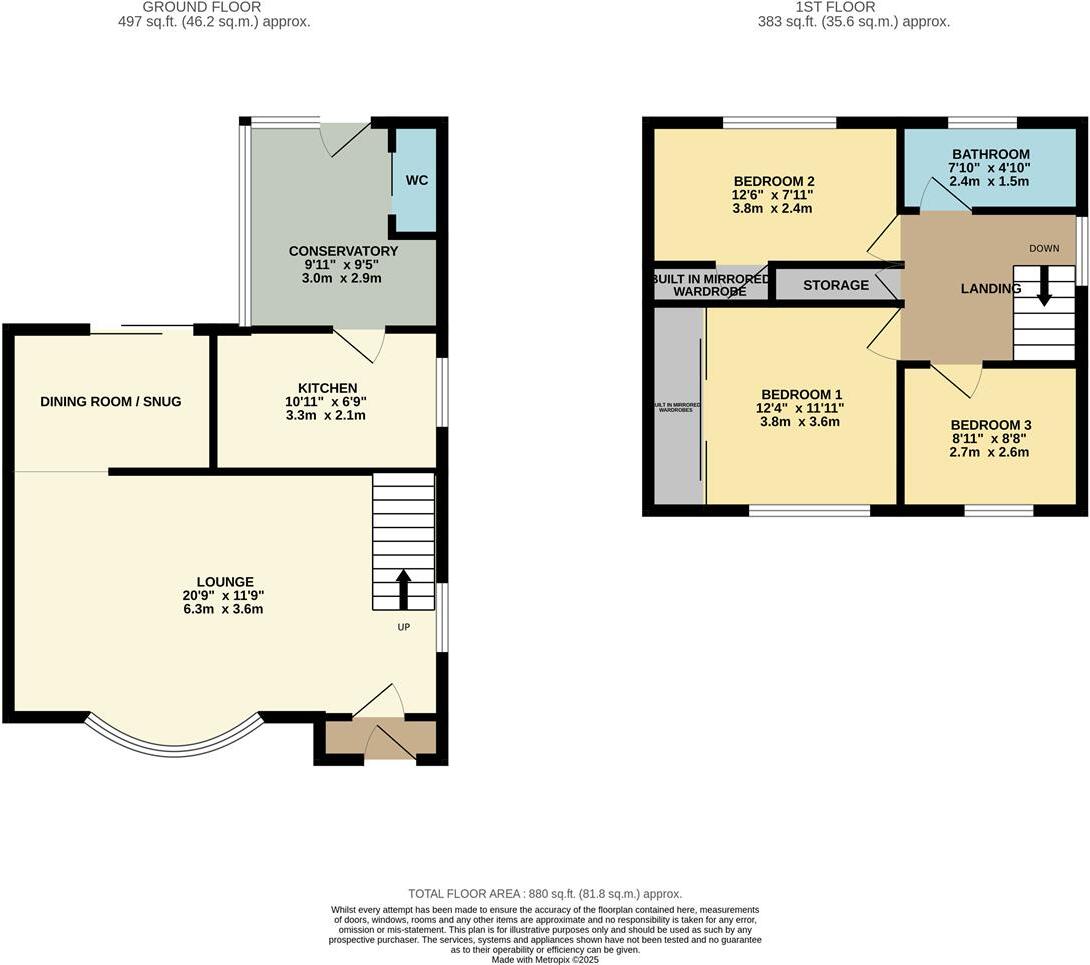Summary - Hengham Road, Birmingham B26 2EY
3 bed 1 bath Semi-Detached
Ideal family home with parking, garden and loft potential.
L-shaped lounge plus bright conservatory adds flexible living space
Downstairs WC for everyday convenience
Three well-proportioned bedrooms, loft conversion potential (subject to permission)
Good-sized rear garden with patio, lawn and a pond
Generous off-road parking; property set back from the road
Solar panels; mains gas boiler and radiators
Single bathroom for three bedrooms may limit busy mornings
Area has above-average crime and very high deprivation — consider location
Set in sought-after Sheldon, this three-bedroom semi-detached home delivers flexible family living across an L-shaped lounge, bright conservatory and good-sized rear garden. The layout suits everyday family life, with a practical downstairs WC, off-road parking for multiple cars and scope to add further bedrooms in the loft (subject to planning permission). Solar panels provide an energy advantage and the property is freehold.
Well-proportioned bedrooms and a modern family bathroom keep the upstairs straightforward for a growing household. The conservatory adds a versatile reception space that opens onto a private garden with patio, lawn and a small pond — useful for family time or summer entertaining. The house is described as well-presented throughout, with double glazing and a gas central heating system.
Practical considerations: there is only one bathroom for three bedrooms, and some interior features (fireplace, dated decor) may benefit from modernization. The property sits in an area with above-average crime rates and high local deprivation, which may concern some buyers. Broadband and mobile signal are strong, and several local primary and secondary schools have Good Ofsted ratings nearby.
Overall this is a sensible family home offering immediate liveability and clear potential to add value through loft conversion or cosmetic updating. Buyers seeking generous outside space, off-street parking and easy transport links in Sheldon should consider a viewing.
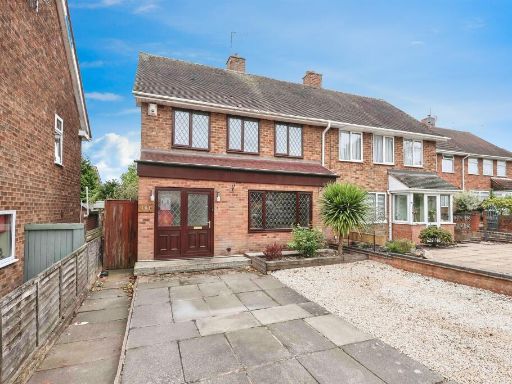 3 bedroom semi-detached house for sale in Sheldon Heath Road, Birmingham, B26 — £260,000 • 3 bed • 1 bath • 1034 ft²
3 bedroom semi-detached house for sale in Sheldon Heath Road, Birmingham, B26 — £260,000 • 3 bed • 1 bath • 1034 ft²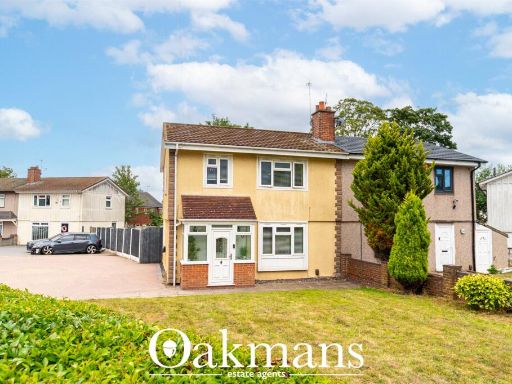 3 bedroom semi-detached house for sale in Brook Croft, Sheldon, Birmingham, B26 — £250,000 • 3 bed • 1 bath • 871 ft²
3 bedroom semi-detached house for sale in Brook Croft, Sheldon, Birmingham, B26 — £250,000 • 3 bed • 1 bath • 871 ft²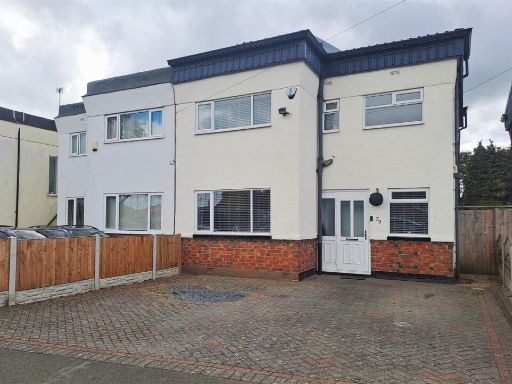 3 bedroom semi-detached house for sale in Common Lane, Sheldon, Birmingham, B26 — £270,000 • 3 bed • 1 bath • 1095 ft²
3 bedroom semi-detached house for sale in Common Lane, Sheldon, Birmingham, B26 — £270,000 • 3 bed • 1 bath • 1095 ft²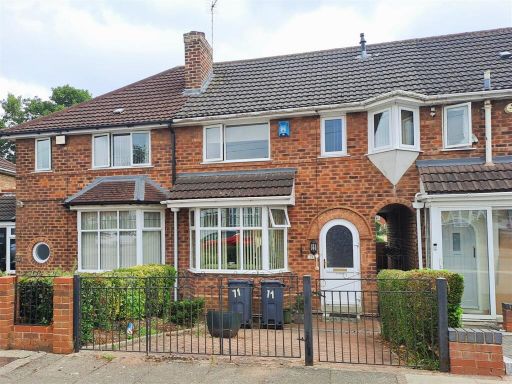 3 bedroom terraced house for sale in Larne Road, Sheldon, Birmingham, B26 — £235,000 • 3 bed • 1 bath • 735 ft²
3 bedroom terraced house for sale in Larne Road, Sheldon, Birmingham, B26 — £235,000 • 3 bed • 1 bath • 735 ft²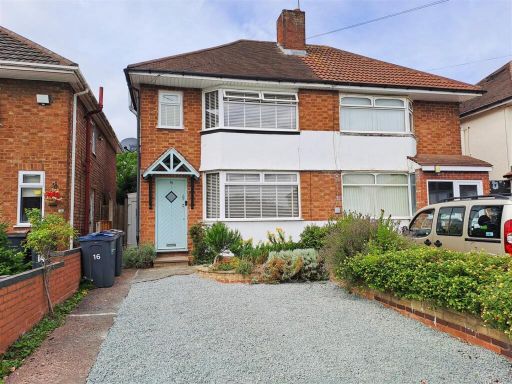 3 bedroom semi-detached house for sale in Chaffcombe Road, Sheldon, Birmingham, B26 — £270,000 • 3 bed • 1 bath • 840 ft²
3 bedroom semi-detached house for sale in Chaffcombe Road, Sheldon, Birmingham, B26 — £270,000 • 3 bed • 1 bath • 840 ft²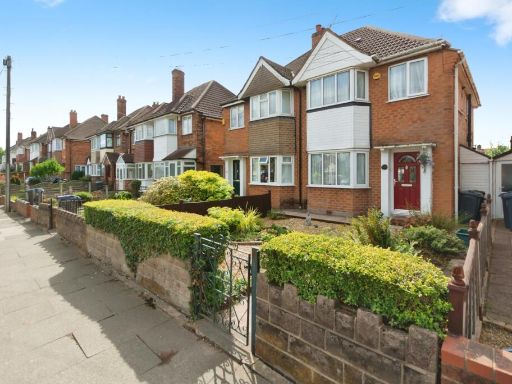 3 bedroom semi-detached house for sale in Coventry Road, Sheldon, Birmingham, West Midlands, B26 — £245,000 • 3 bed • 1 bath • 1097 ft²
3 bedroom semi-detached house for sale in Coventry Road, Sheldon, Birmingham, West Midlands, B26 — £245,000 • 3 bed • 1 bath • 1097 ft²