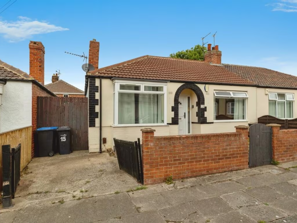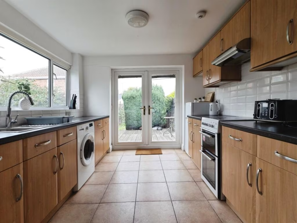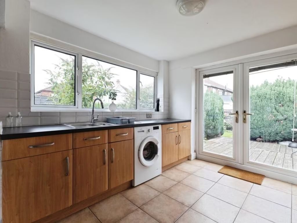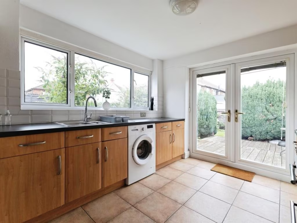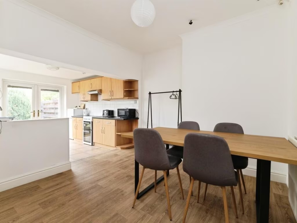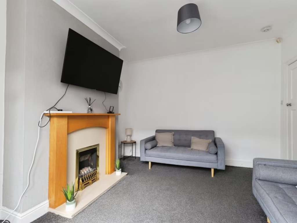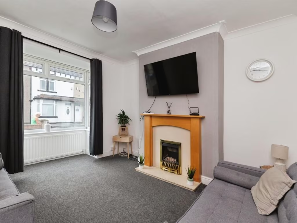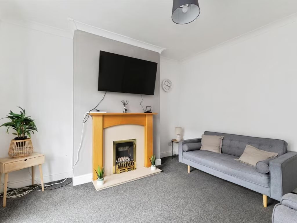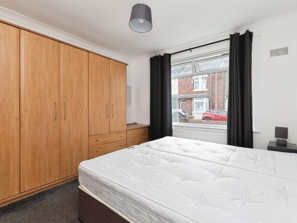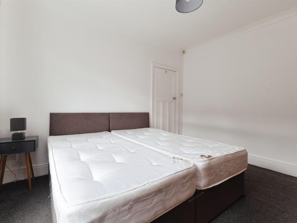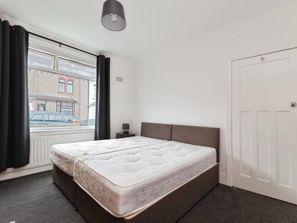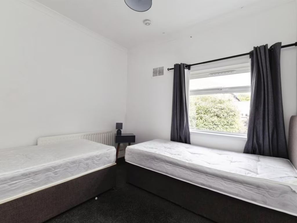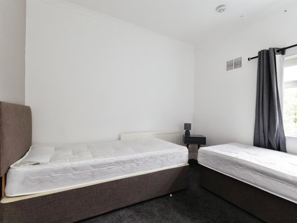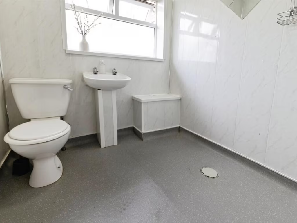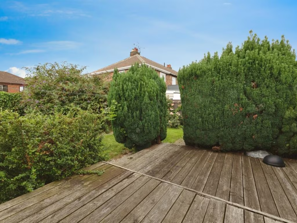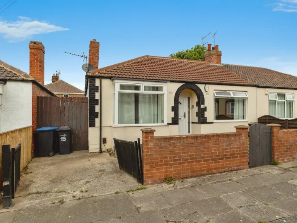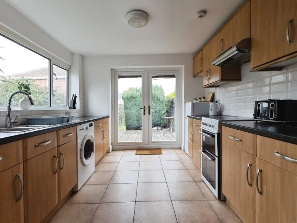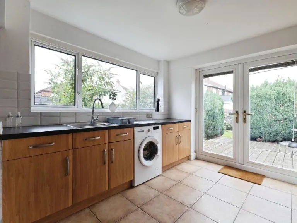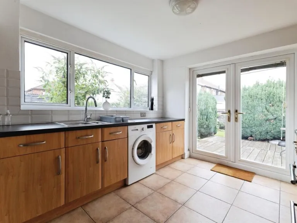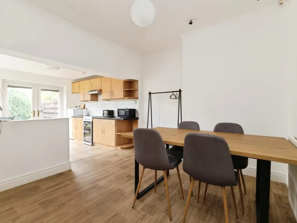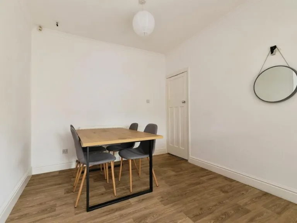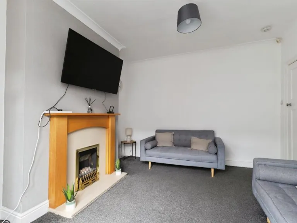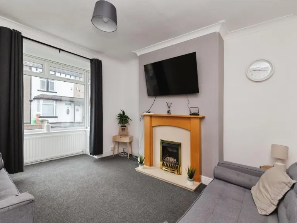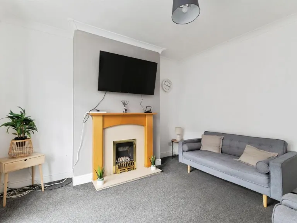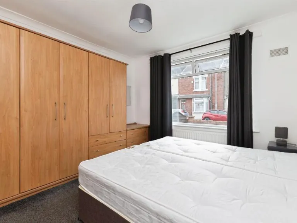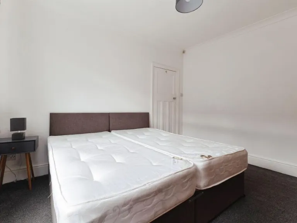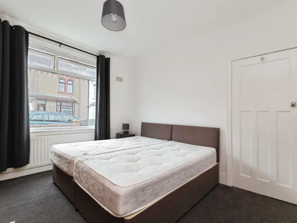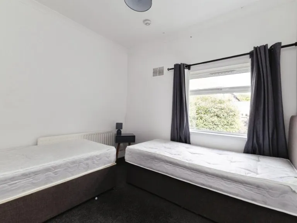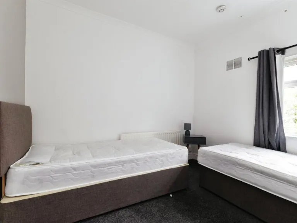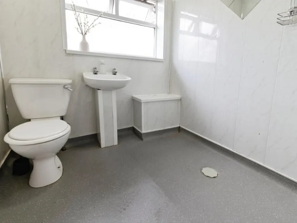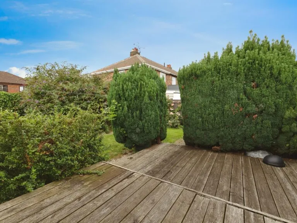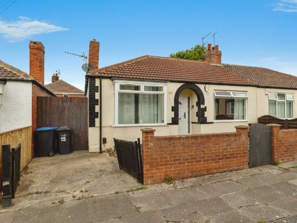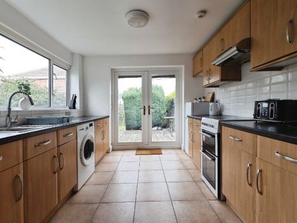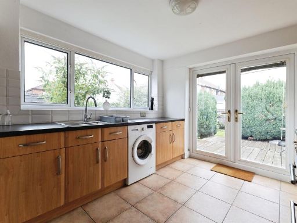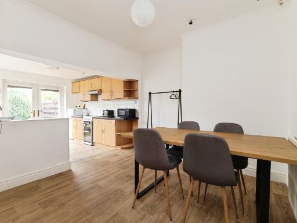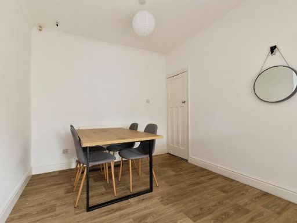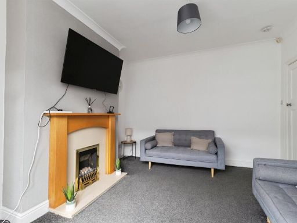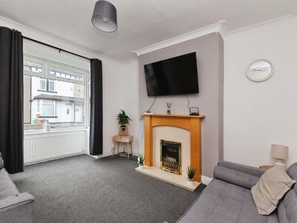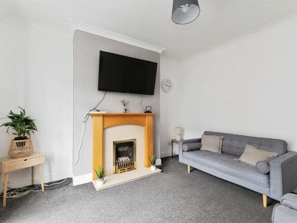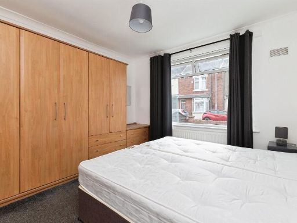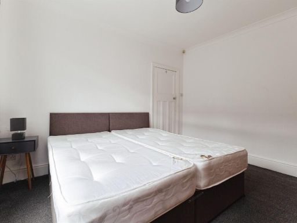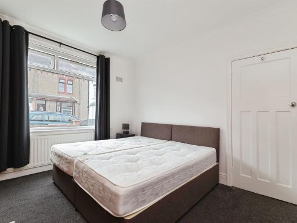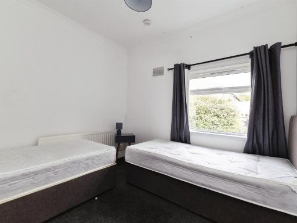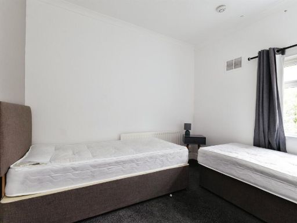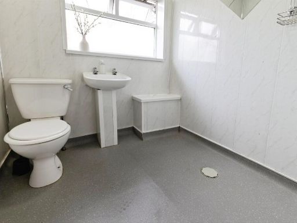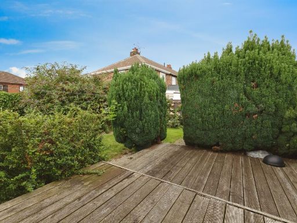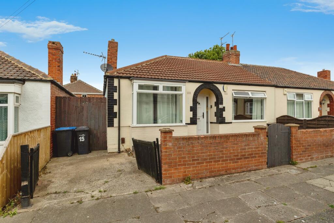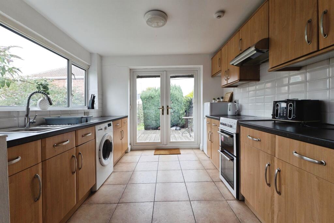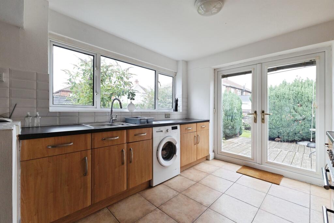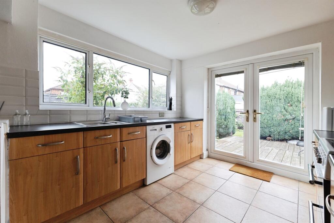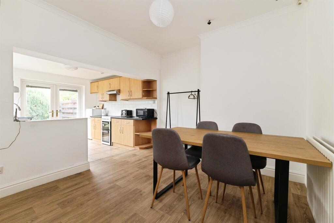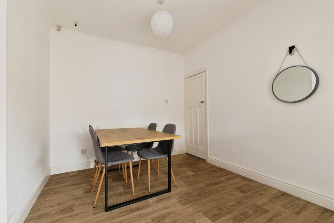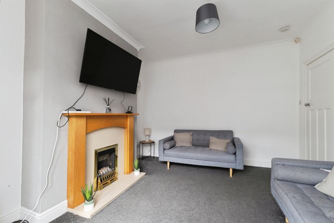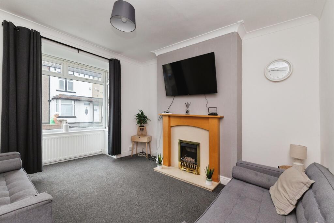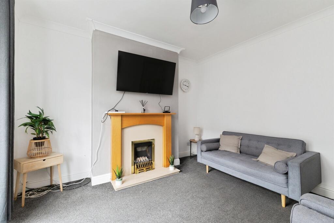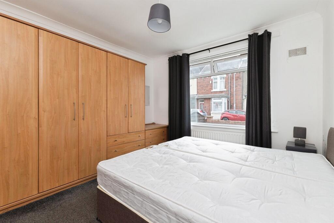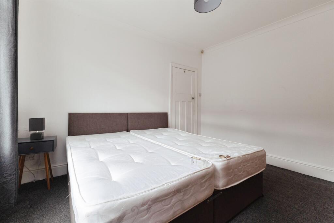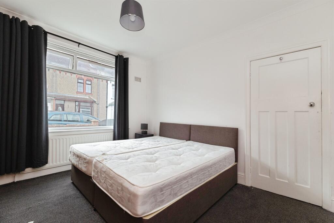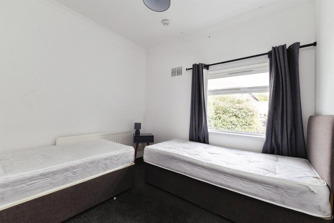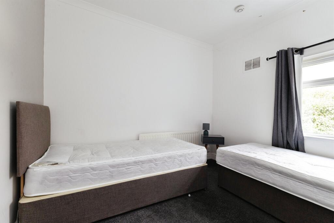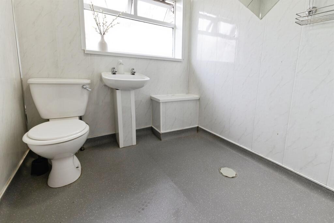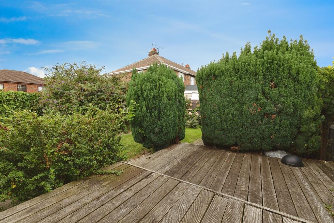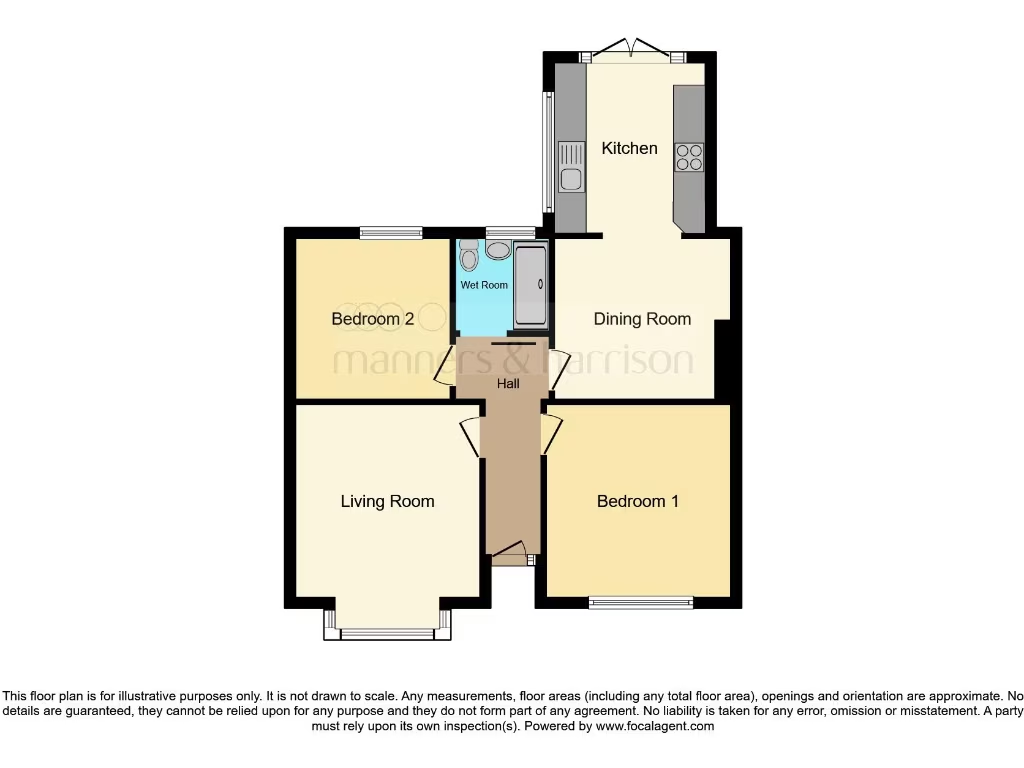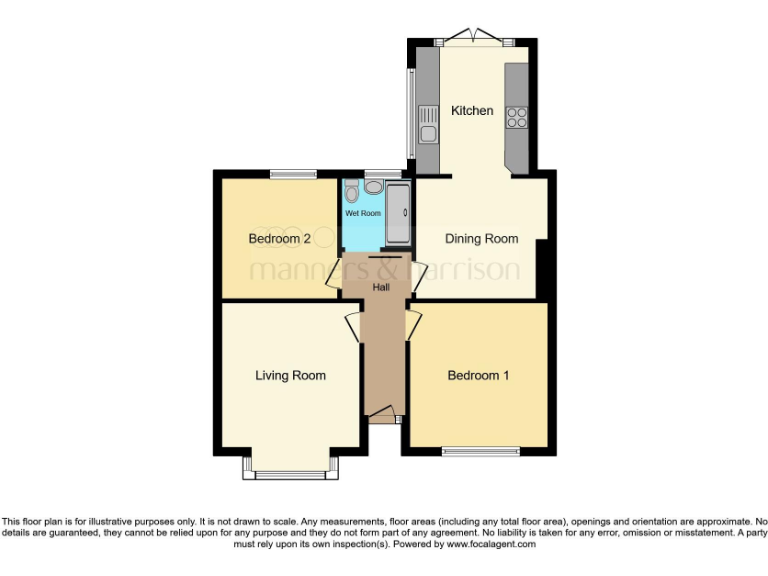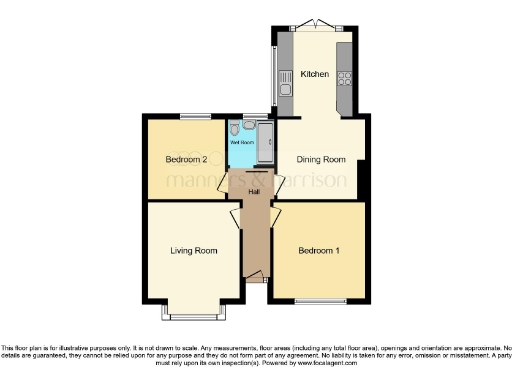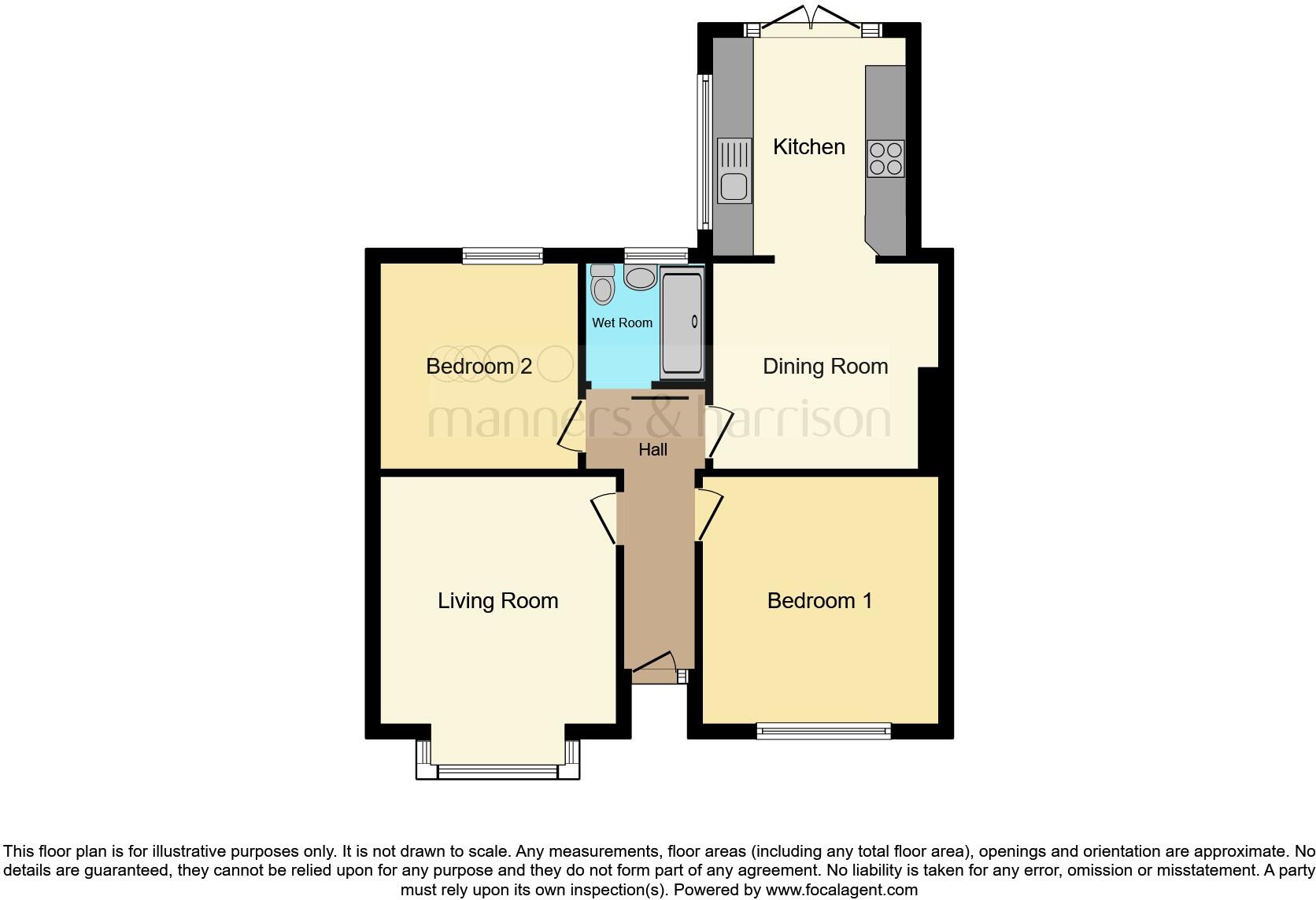Summary - 15 MILLFIELD ROAD MIDDLESBROUGH TS3 6ES
2 bed 1 bath Semi-Detached Bungalow
Single-storey home with driveway, gardens and easy access to local amenities.
- Two single-level bedrooms, comfortable lounge and separate dining room
- Modern kitchen with patio doors to rear decking and garden
- Off-street parking via front driveway, gated side access
- Move-in ready condition; minimal immediate works expected
- Solid brick walls likely lack insulation; energy upgrades advised
- Built before 1900; survey recommended for older construction issues
- Very high local crime and high deprivation may impact resale/rent
- Council tax very low, reducing ongoing costs
This single-storey semi-detached home offers practical, move-in ready accommodation across a compact 539 sq ft footprint. The layout includes a bay-front lounge, separate dining room, modern kitchen with patio doors, two bedrooms and a wet-room style bathroom—suitable for downsizers or buyers seeking one-level living. Front driveway provides off-street parking and modest front and rear gardens offer low-maintenance outdoor space.
Strengths include double glazing, gas central heating and a neat interior that requires little immediate work. The plot is a decent size for the area and the kitchen’s patio doors create a pleasant indoor–outdoor flow to the rear decking and lawn. Local schools and everyday amenities are close by and transport links are convenient.
Buyers should note the wider neighbourhood scores high for deprivation and recorded crime is very high; this will affect resale and rental prospects. The property’s solid brick walls are likely uninsulated and the house was built before 1900, so buyers looking to improve energy performance should budget for insulation or other upgrades. Council tax is unusually low, which helps running costs.
Overall this is a straightforward, single-storey home with sensible rooms and garden space. It suits a downsizer, first-time buyer on a modest budget, or a landlord prepared to accept local market constraints and invest in energy or security improvements where desired.
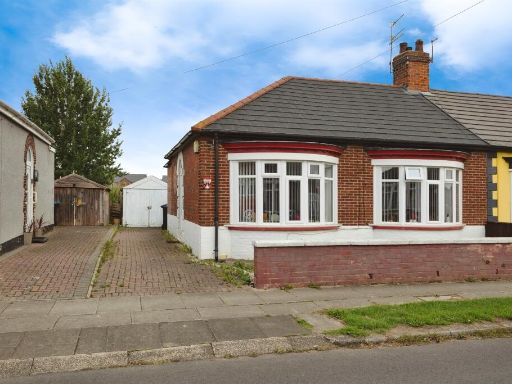 2 bedroom semi-detached bungalow for sale in Highfield Road, Middlesbrough, TS4 — £145,000 • 2 bed • 1 bath • 683 ft²
2 bedroom semi-detached bungalow for sale in Highfield Road, Middlesbrough, TS4 — £145,000 • 2 bed • 1 bath • 683 ft²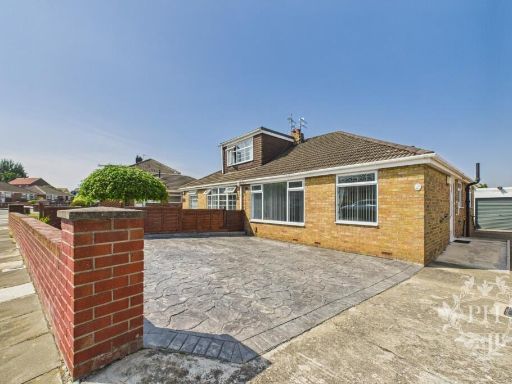 2 bedroom semi-detached bungalow for sale in Dorman Road, Middlesbrough, TS6 — £149,950 • 2 bed • 1 bath • 732 ft²
2 bedroom semi-detached bungalow for sale in Dorman Road, Middlesbrough, TS6 — £149,950 • 2 bed • 1 bath • 732 ft²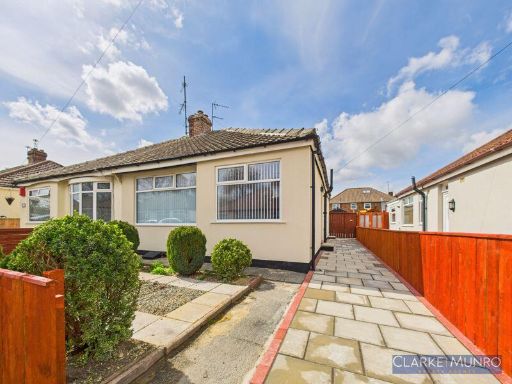 2 bedroom semi-detached bungalow for sale in Bournemouth Avenue, Ormesby, TS3 — £134,950 • 2 bed • 1 bath • 580 ft²
2 bedroom semi-detached bungalow for sale in Bournemouth Avenue, Ormesby, TS3 — £134,950 • 2 bed • 1 bath • 580 ft²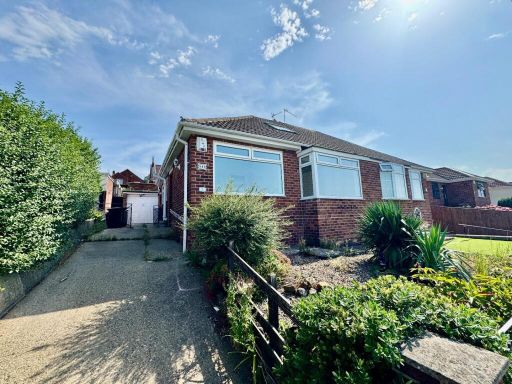 2 bedroom semi-detached bungalow for sale in Brooksbank Road, Ormesby, Middlesbrough, TS7 — £150,000 • 2 bed • 1 bath • 640 ft²
2 bedroom semi-detached bungalow for sale in Brooksbank Road, Ormesby, Middlesbrough, TS7 — £150,000 • 2 bed • 1 bath • 640 ft²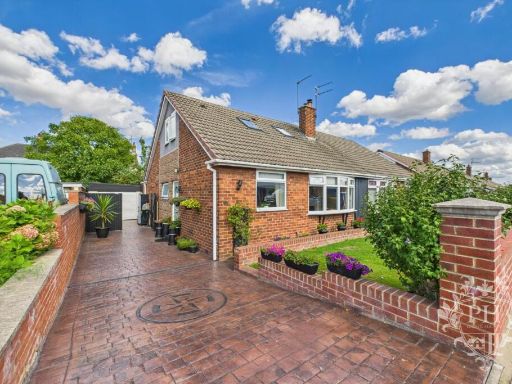 2 bedroom semi-detached bungalow for sale in Westbeck Gardens, Middlesbrough, TS5 — £230,000 • 2 bed • 2 bath • 948 ft²
2 bedroom semi-detached bungalow for sale in Westbeck Gardens, Middlesbrough, TS5 — £230,000 • 2 bed • 2 bath • 948 ft²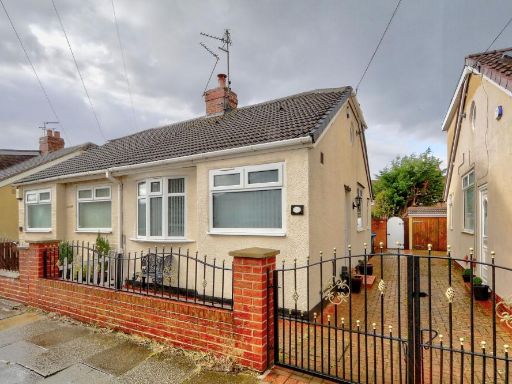 1 bedroom semi-detached bungalow for sale in Leamington Grove, Middlesbrough, TS3 — £120,000 • 1 bed • 1 bath • 549 ft²
1 bedroom semi-detached bungalow for sale in Leamington Grove, Middlesbrough, TS3 — £120,000 • 1 bed • 1 bath • 549 ft²