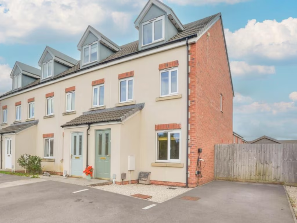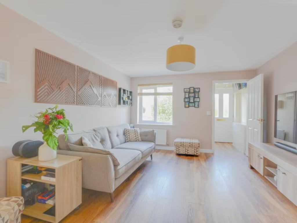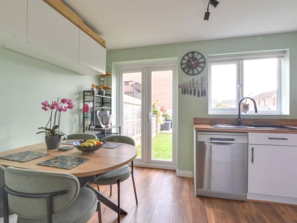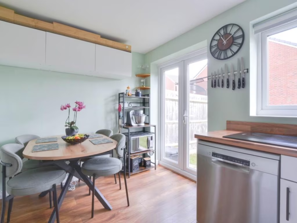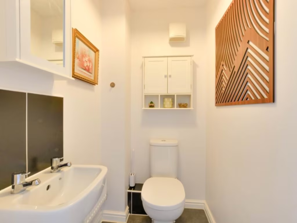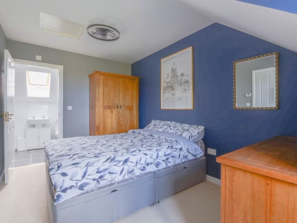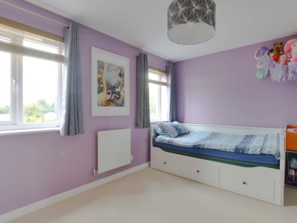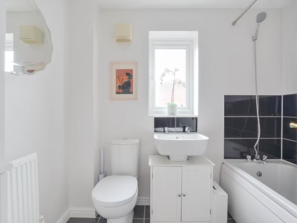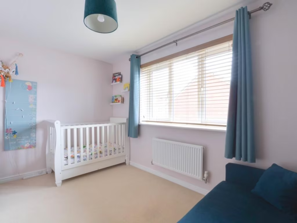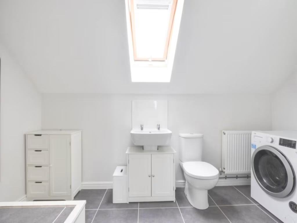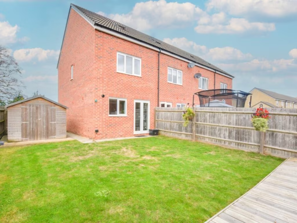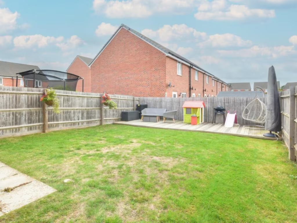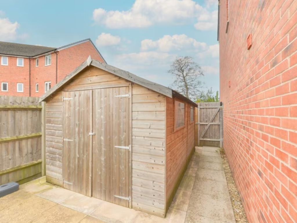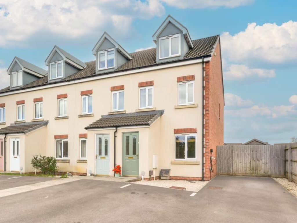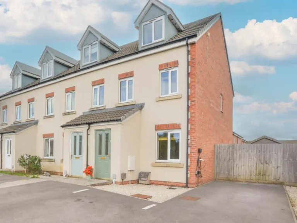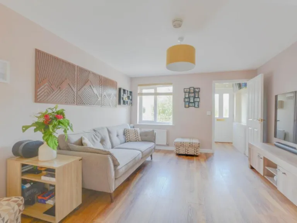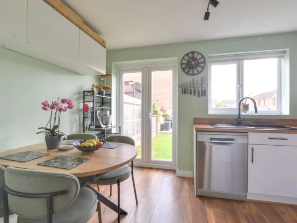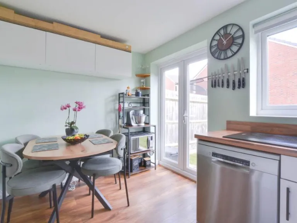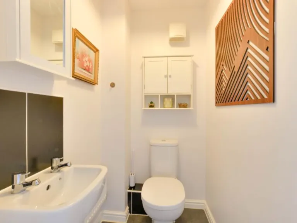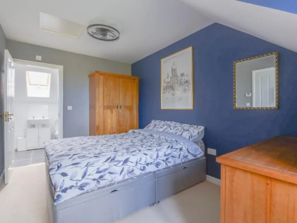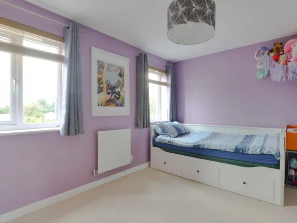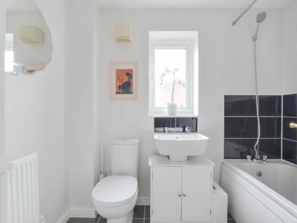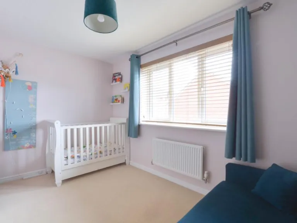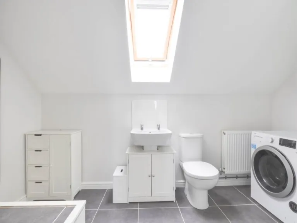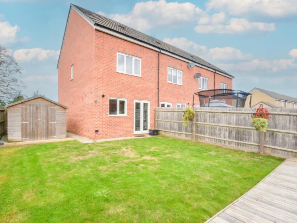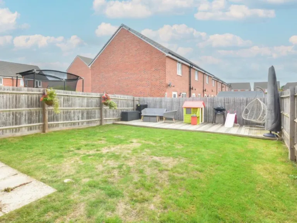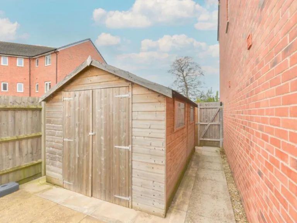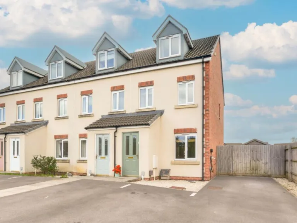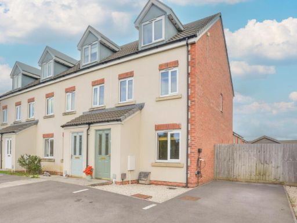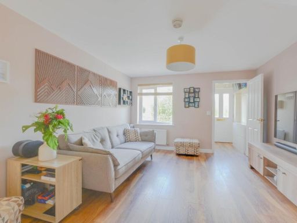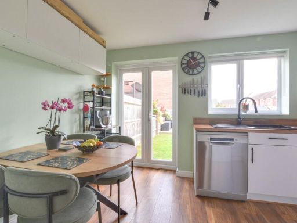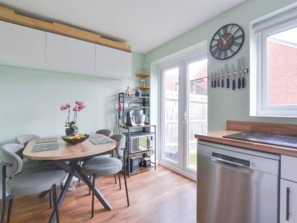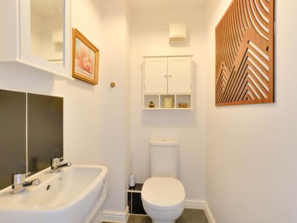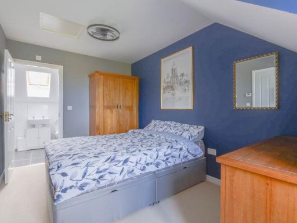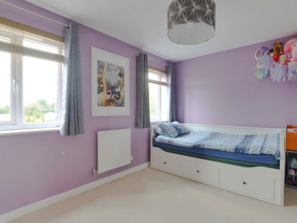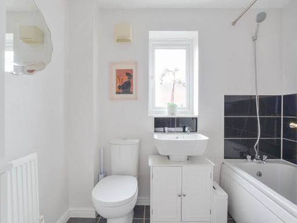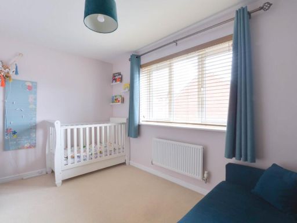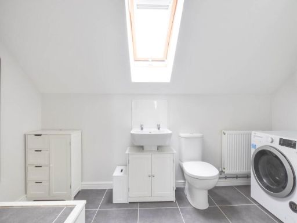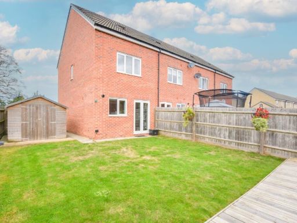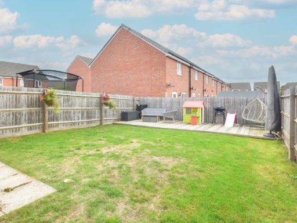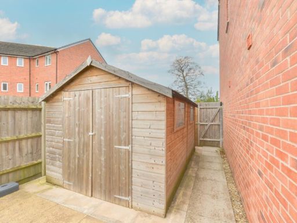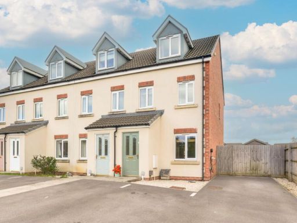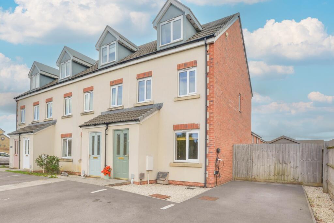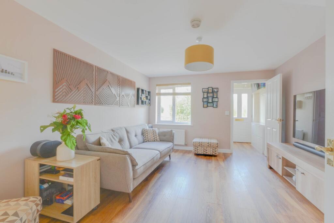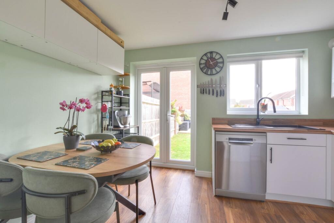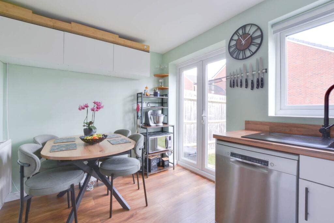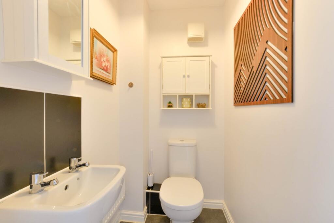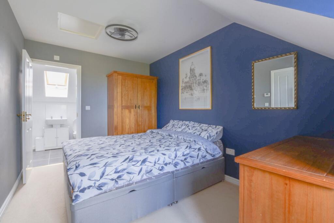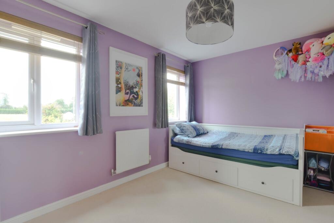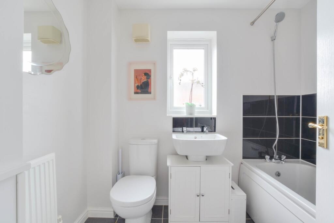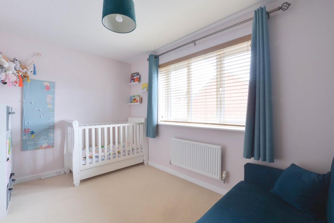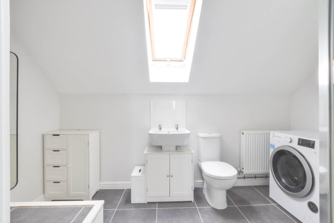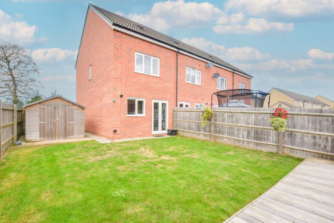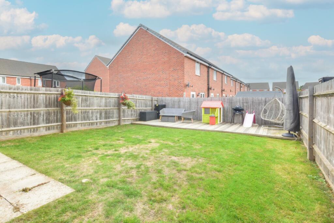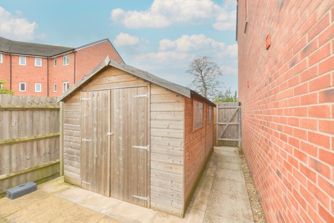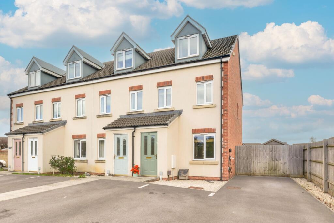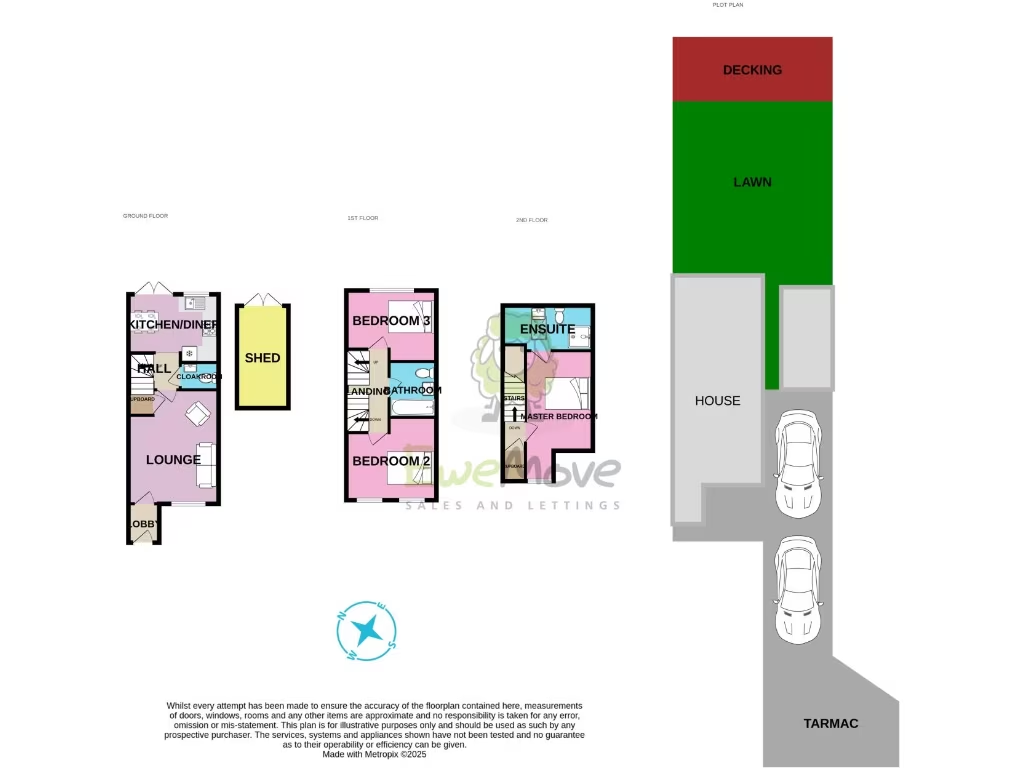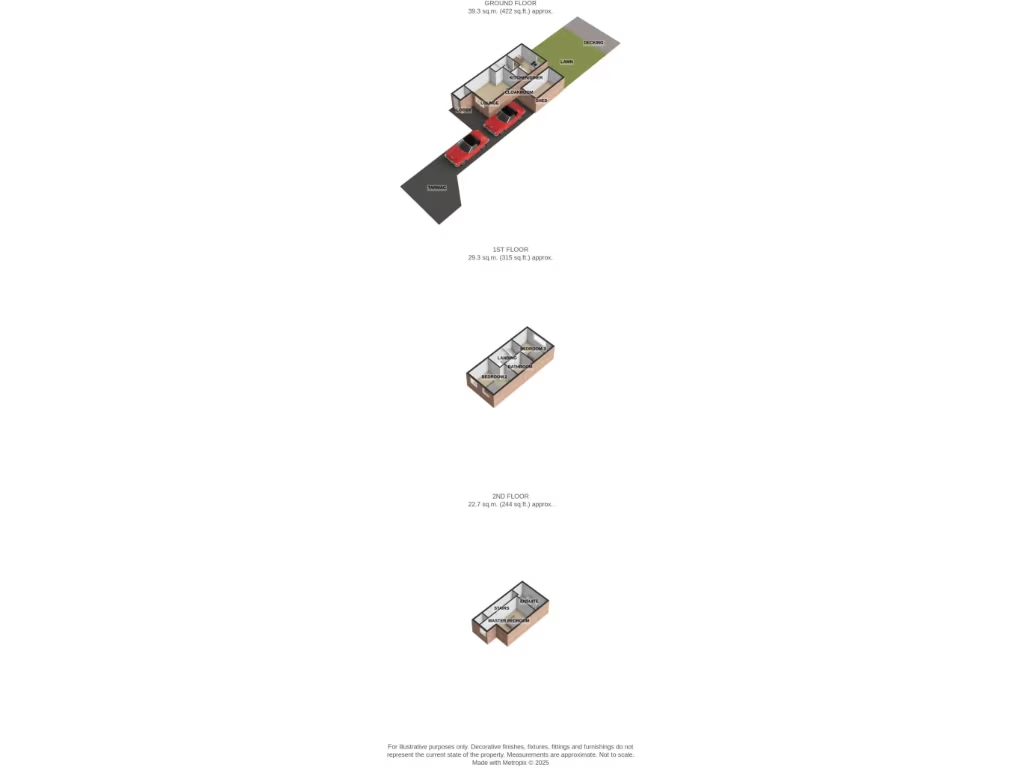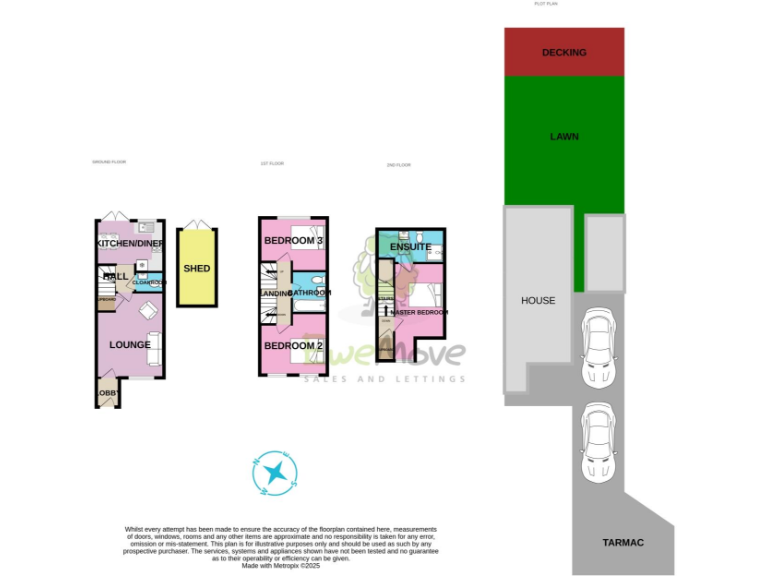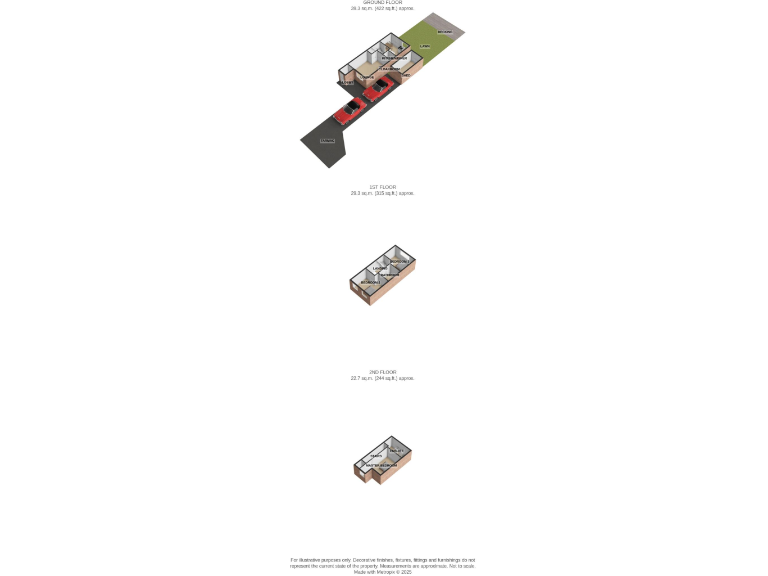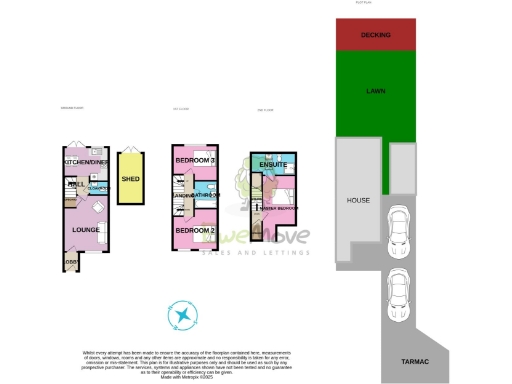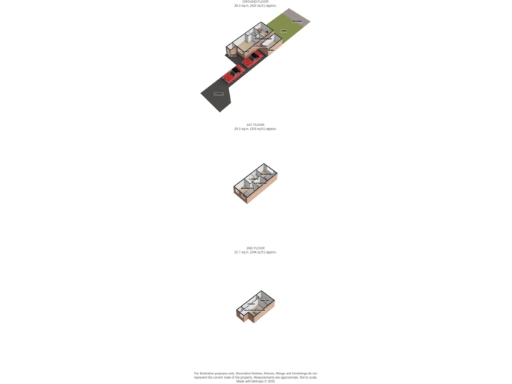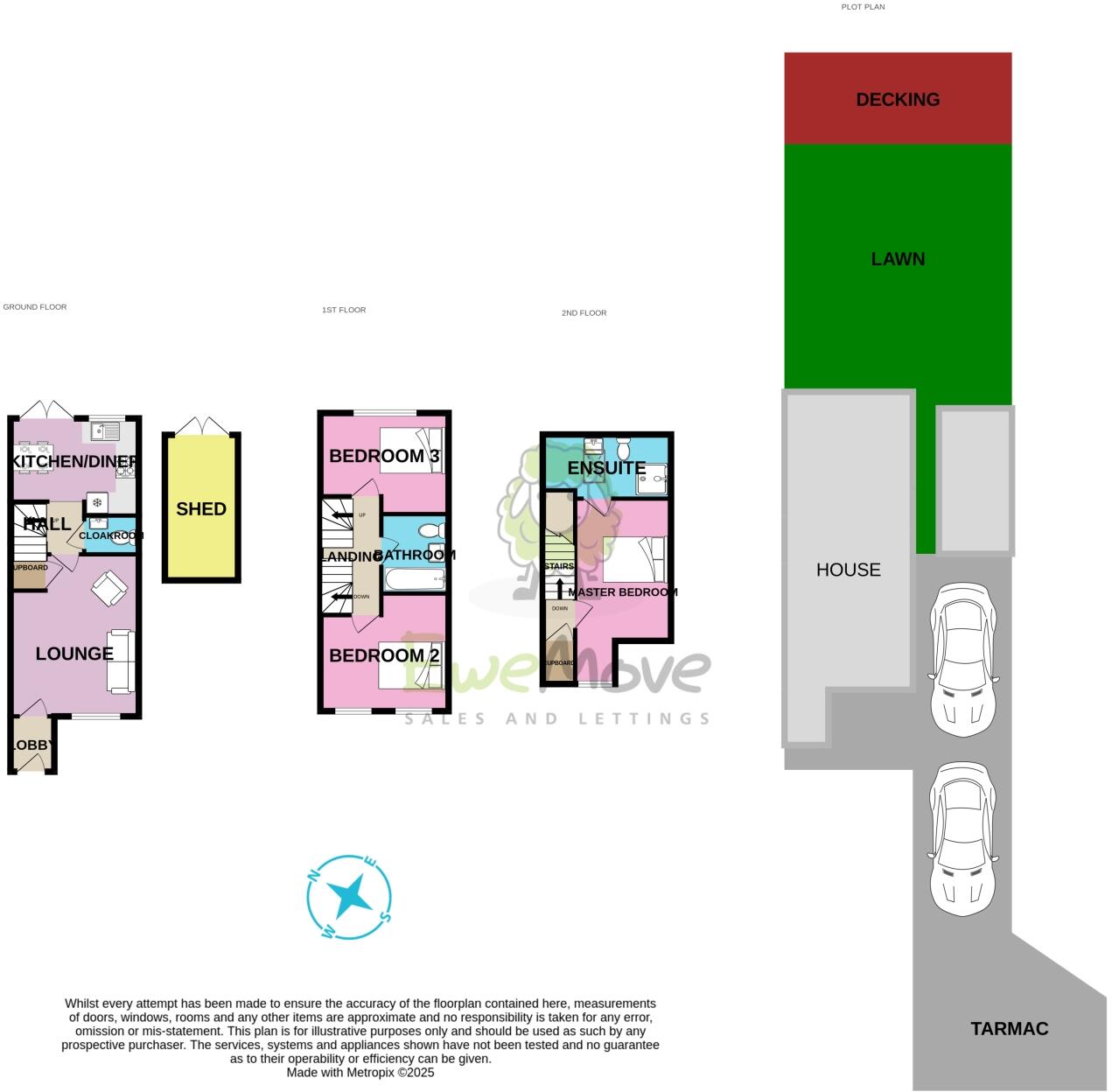Summary - College Row, Melksham, Wiltshire, SN12 SN12 8FJ
3 bed 2 bath Town House
Deceptively spacious three-bed townhouse with garden, parking and easy rail links..
Three double bedrooms including top-floor master with ensuite
Kitchen/diner with French doors to fully enclosed rear garden
Two allocated off-street parking spaces directly beside property
Within walking distance of Melksham railway station and amenities
End-terrace property — at least one adjoining neighbour
Arranged over three floors — may not suit limited mobility buyers
Good broadband and excellent mobile signal; very low crime
Exterior pebble-dash/brick finish may need cosmetic updating
A deceptively spacious three double-bedroom townhouse arranged over three floors, this freehold property suits first-time buyers seeking space or downsizers wanting a low-maintenance home. The ground-floor lounge flows to a kitchen/diner with French doors onto a fully enclosed rear garden — a practical layout for everyday living and entertaining. A cloakroom completes the ground floor.
The first floor hosts two generous double bedrooms and a modern family bathroom. The entire top floor is given over to the master bedroom with a large ensuite shower room and integrated laundry facilities, offering private, flexible living. Natural light and neutral finishes mean the house is largely ready to move into.
Outside, there is a lawned rear garden with decked seating, a good-sized shed, gated side access and two allocated off-street parking spaces. The property is within walking distance of Melksham railway station and local amenities, benefiting from very low crime, fast broadband and excellent mobile signal. Council tax is described as affordable and there is no flood risk.
Practical points to note: the home is an end-terrace with at least one adjoining neighbour and is arranged over three levels, which may not suit those with limited mobility. The exterior includes pebble-dash/brickwork that some buyers may want to update. Overall, this is a well-presented, versatile townhouse in a quiet, affluent area ready for immediate occupation.
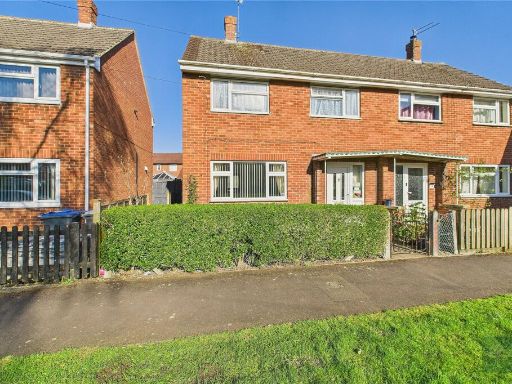 3 bedroom semi-detached house for sale in Dorset Crescent, Wiltshire, SN12 — £265,000 • 3 bed • 1 bath • 1458 ft²
3 bedroom semi-detached house for sale in Dorset Crescent, Wiltshire, SN12 — £265,000 • 3 bed • 1 bath • 1458 ft²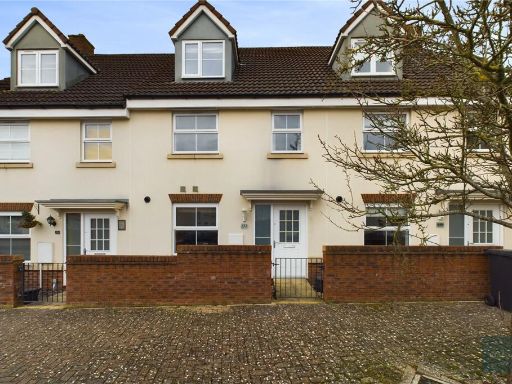 4 bedroom terraced house for sale in Skylark Road, Wiltshire, SN12 — £330,000 • 4 bed • 2 bath • 1247 ft²
4 bedroom terraced house for sale in Skylark Road, Wiltshire, SN12 — £330,000 • 4 bed • 2 bath • 1247 ft²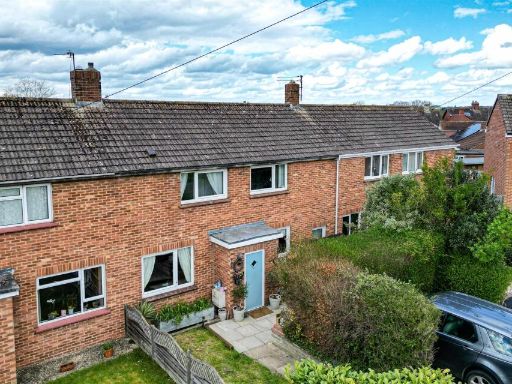 3 bedroom terraced house for sale in Fullers Close, Melksham, SN12 — £270,000 • 3 bed • 1 bath • 1051 ft²
3 bedroom terraced house for sale in Fullers Close, Melksham, SN12 — £270,000 • 3 bed • 1 bath • 1051 ft²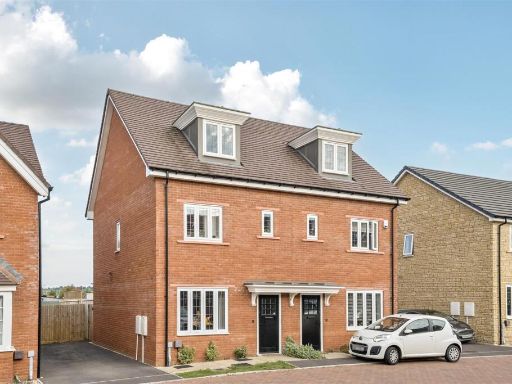 3 bedroom semi-detached house for sale in Bay Gardens, Melksham, SN12 — £325,000 • 3 bed • 2 bath • 676 ft²
3 bedroom semi-detached house for sale in Bay Gardens, Melksham, SN12 — £325,000 • 3 bed • 2 bath • 676 ft²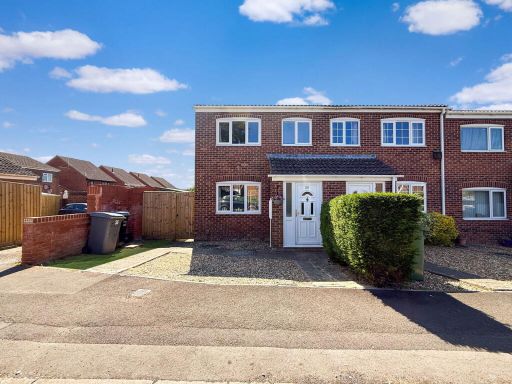 3 bedroom end of terrace house for sale in Barnes Wallis Close, Bowerhill, Melksham, SN12 — £250,000 • 3 bed • 1 bath • 698 ft²
3 bedroom end of terrace house for sale in Barnes Wallis Close, Bowerhill, Melksham, SN12 — £250,000 • 3 bed • 1 bath • 698 ft²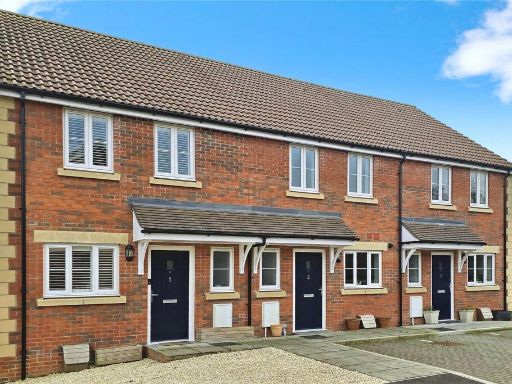 2 bedroom terraced house for sale in Merrett Court, Snarlton Lane, SN12 — £280,000 • 2 bed • 2 bath • 841 ft²
2 bedroom terraced house for sale in Merrett Court, Snarlton Lane, SN12 — £280,000 • 2 bed • 2 bath • 841 ft²