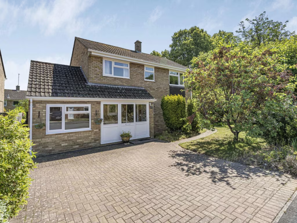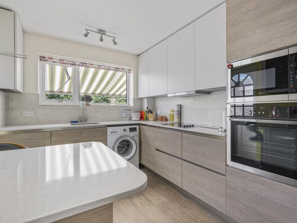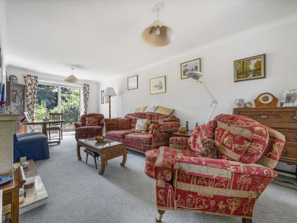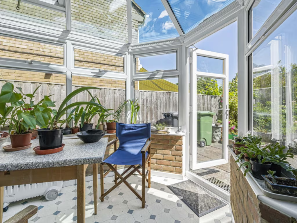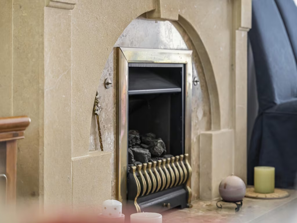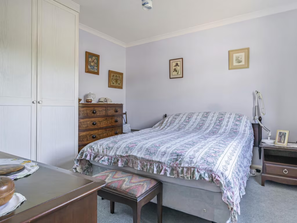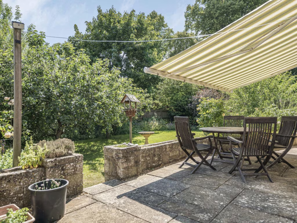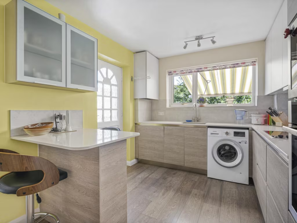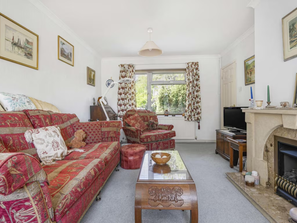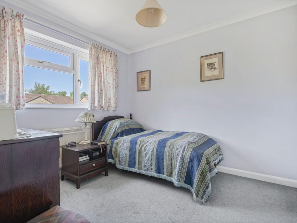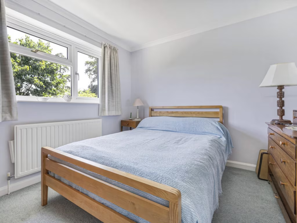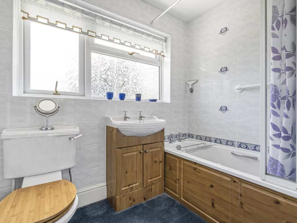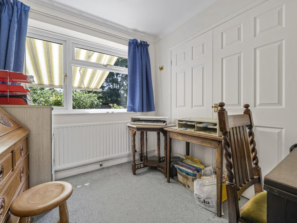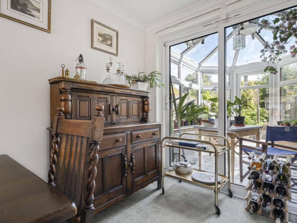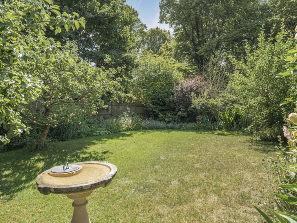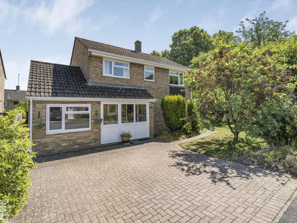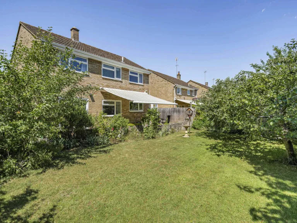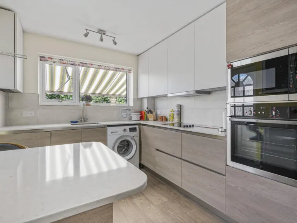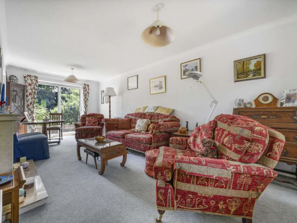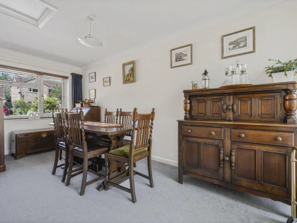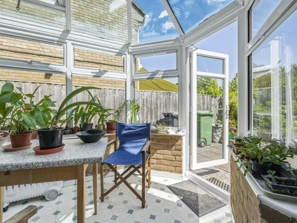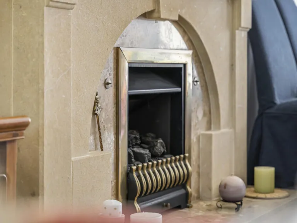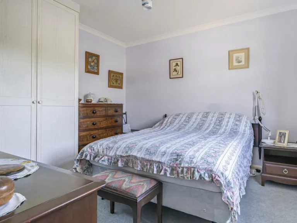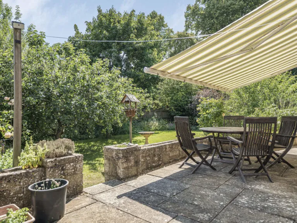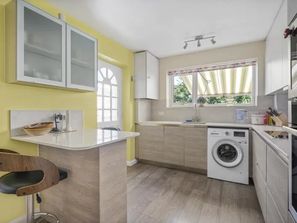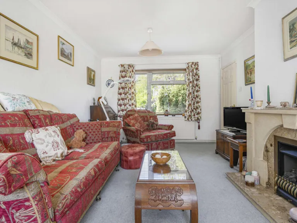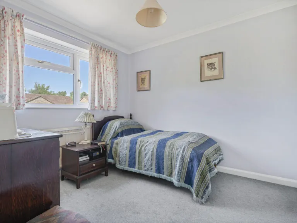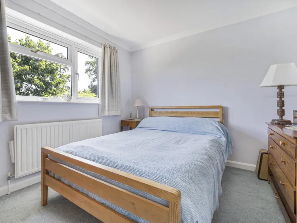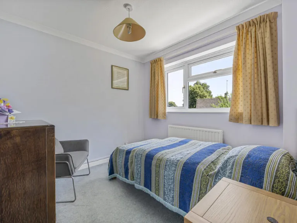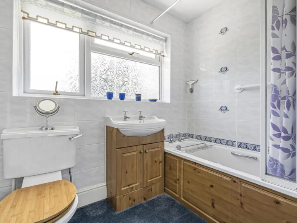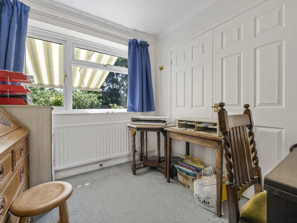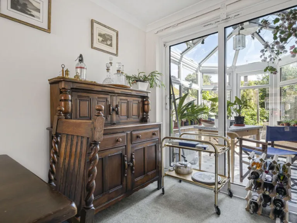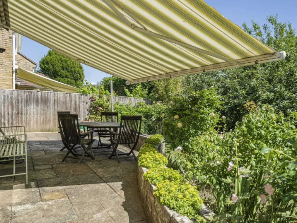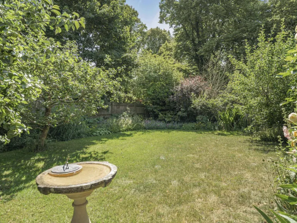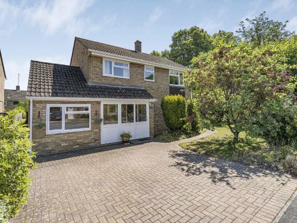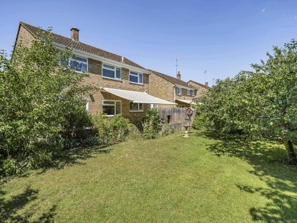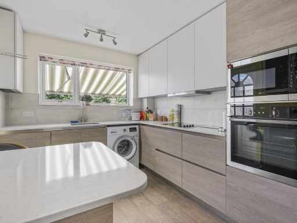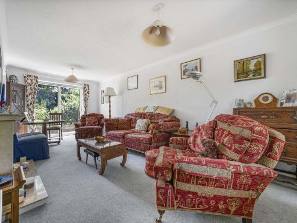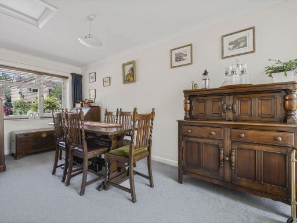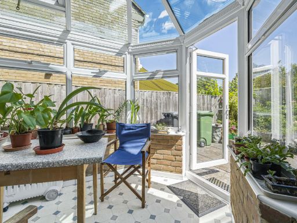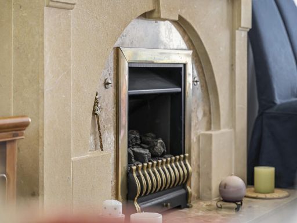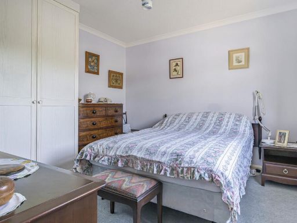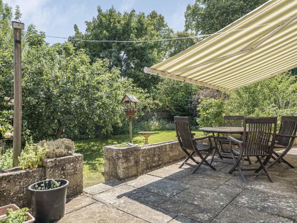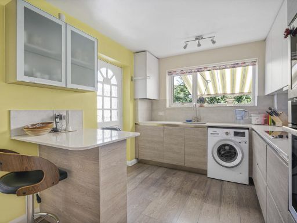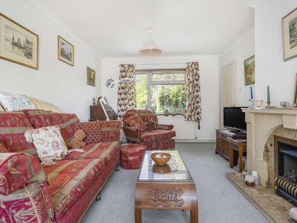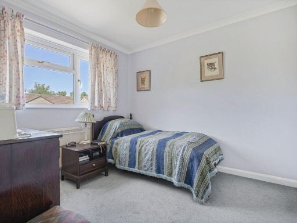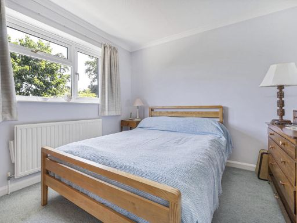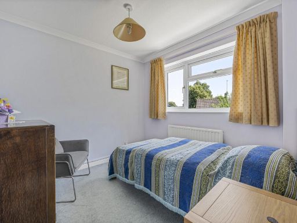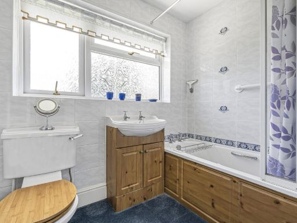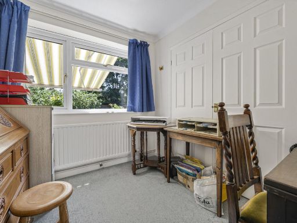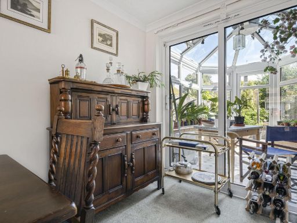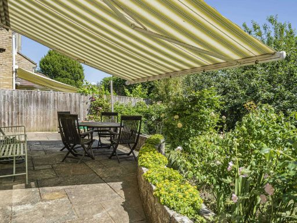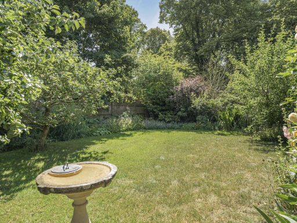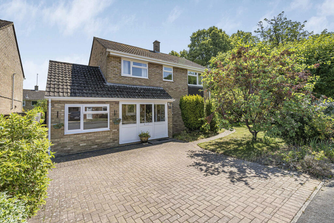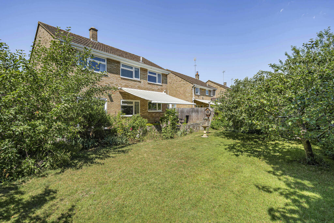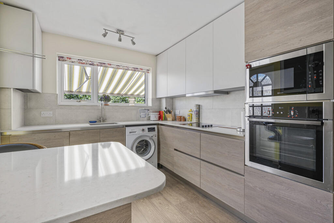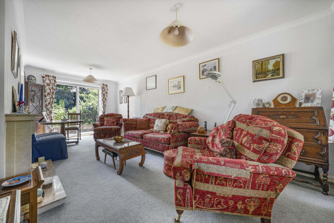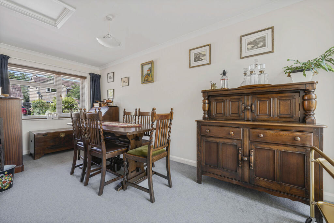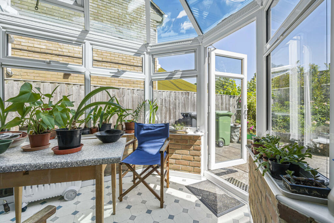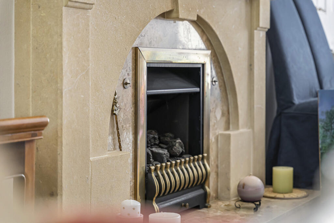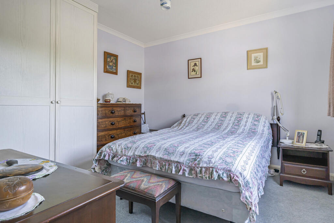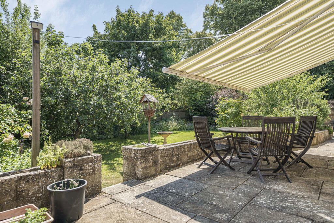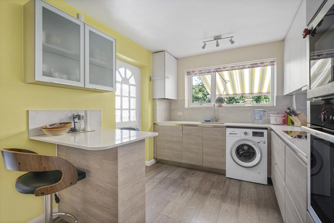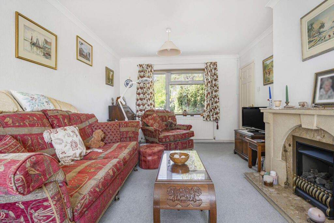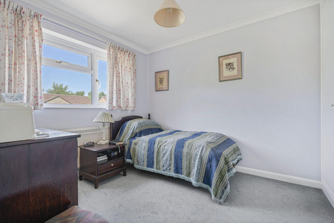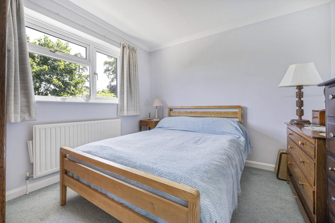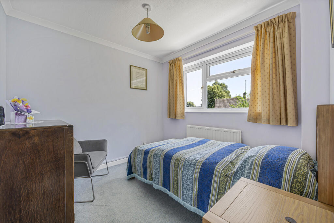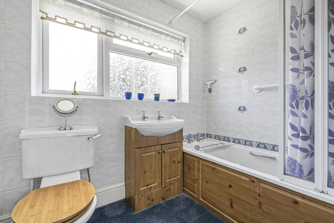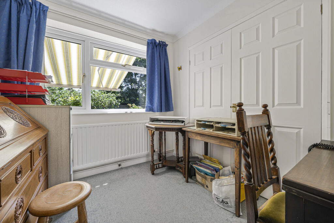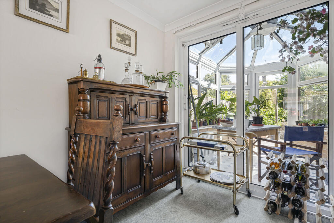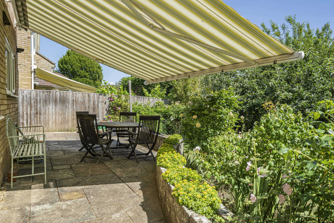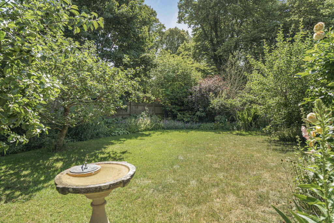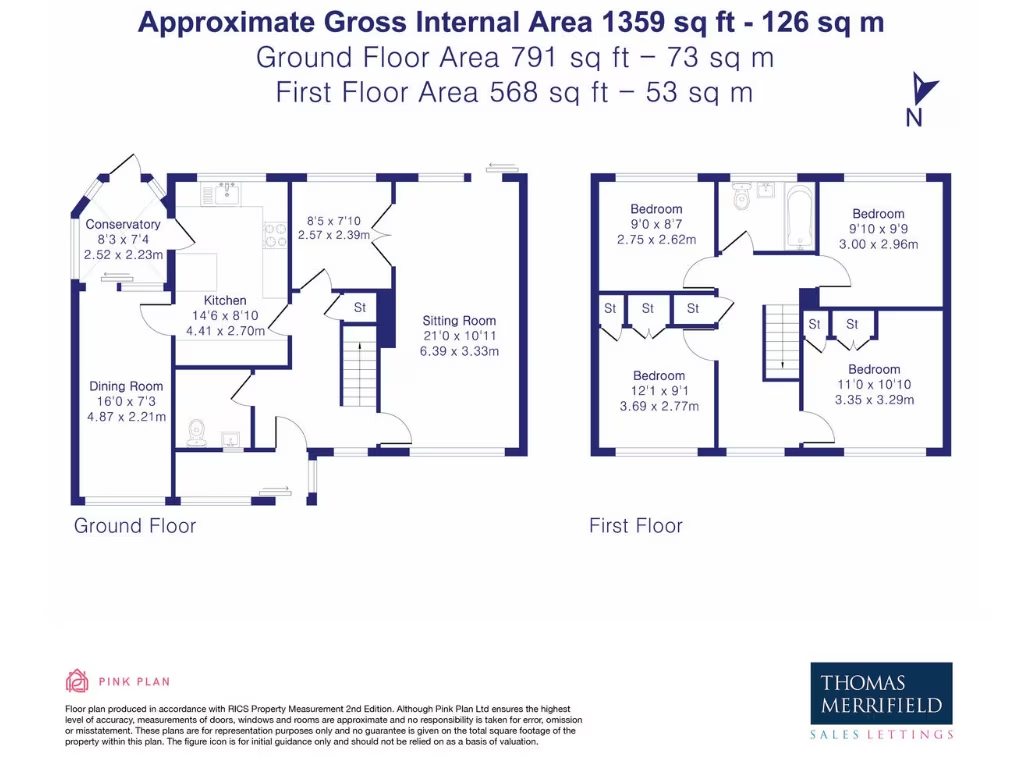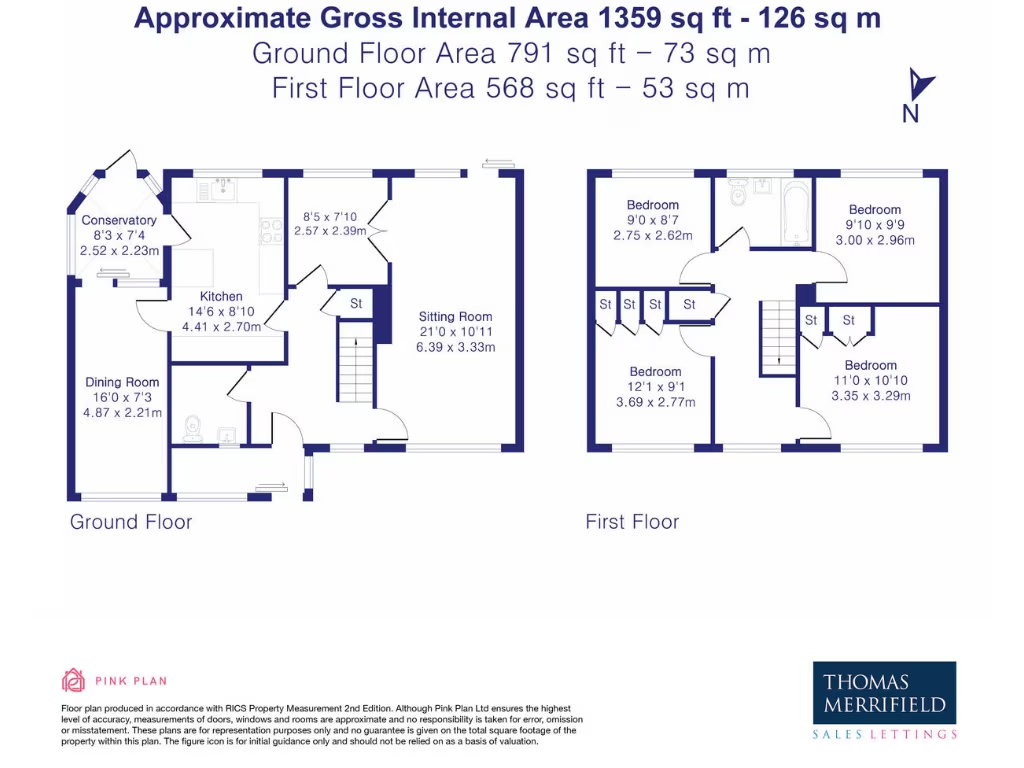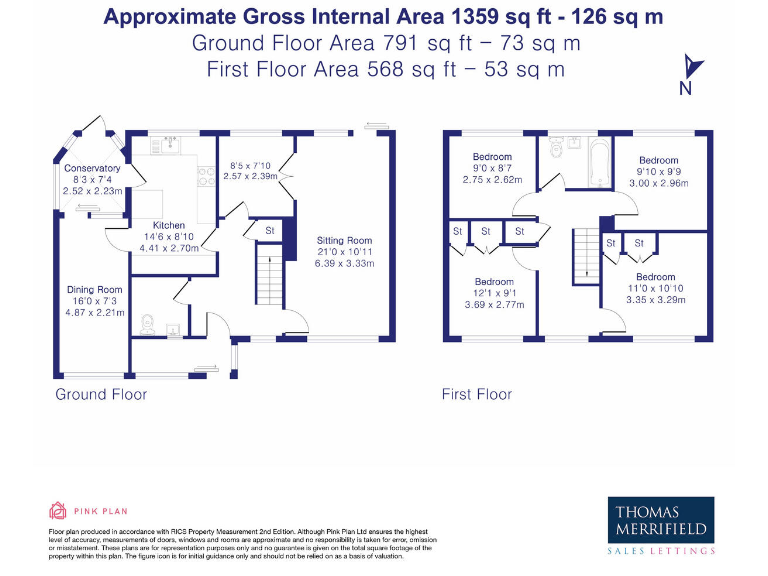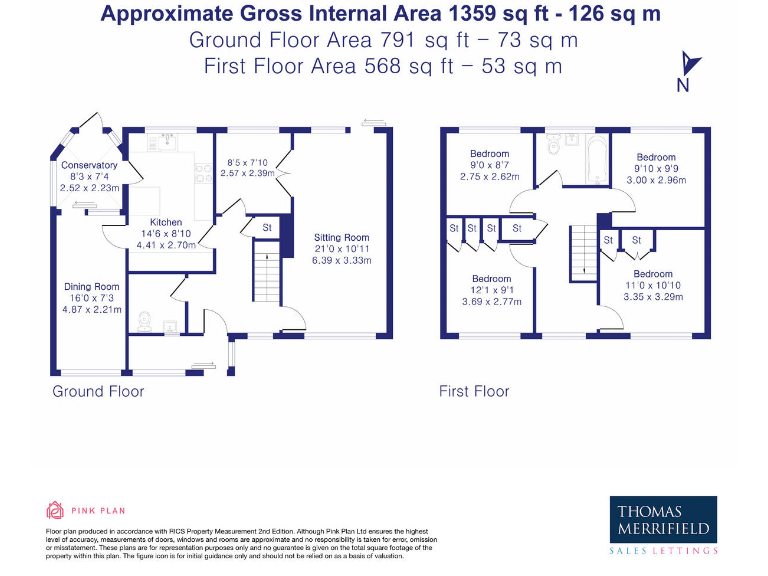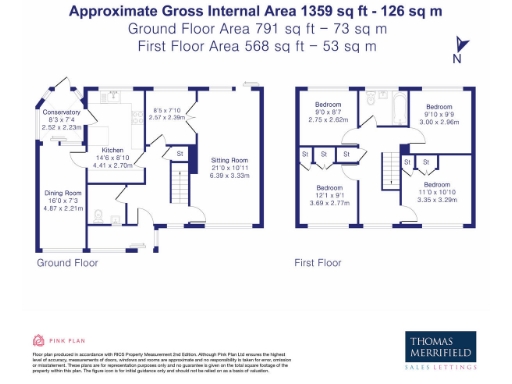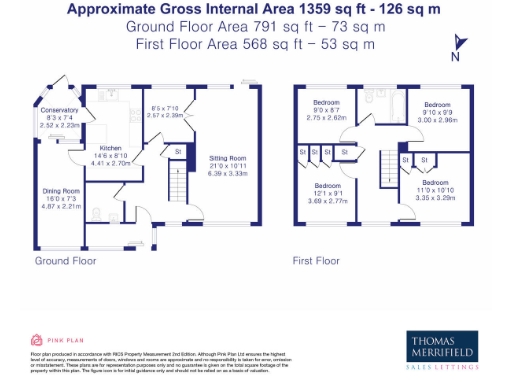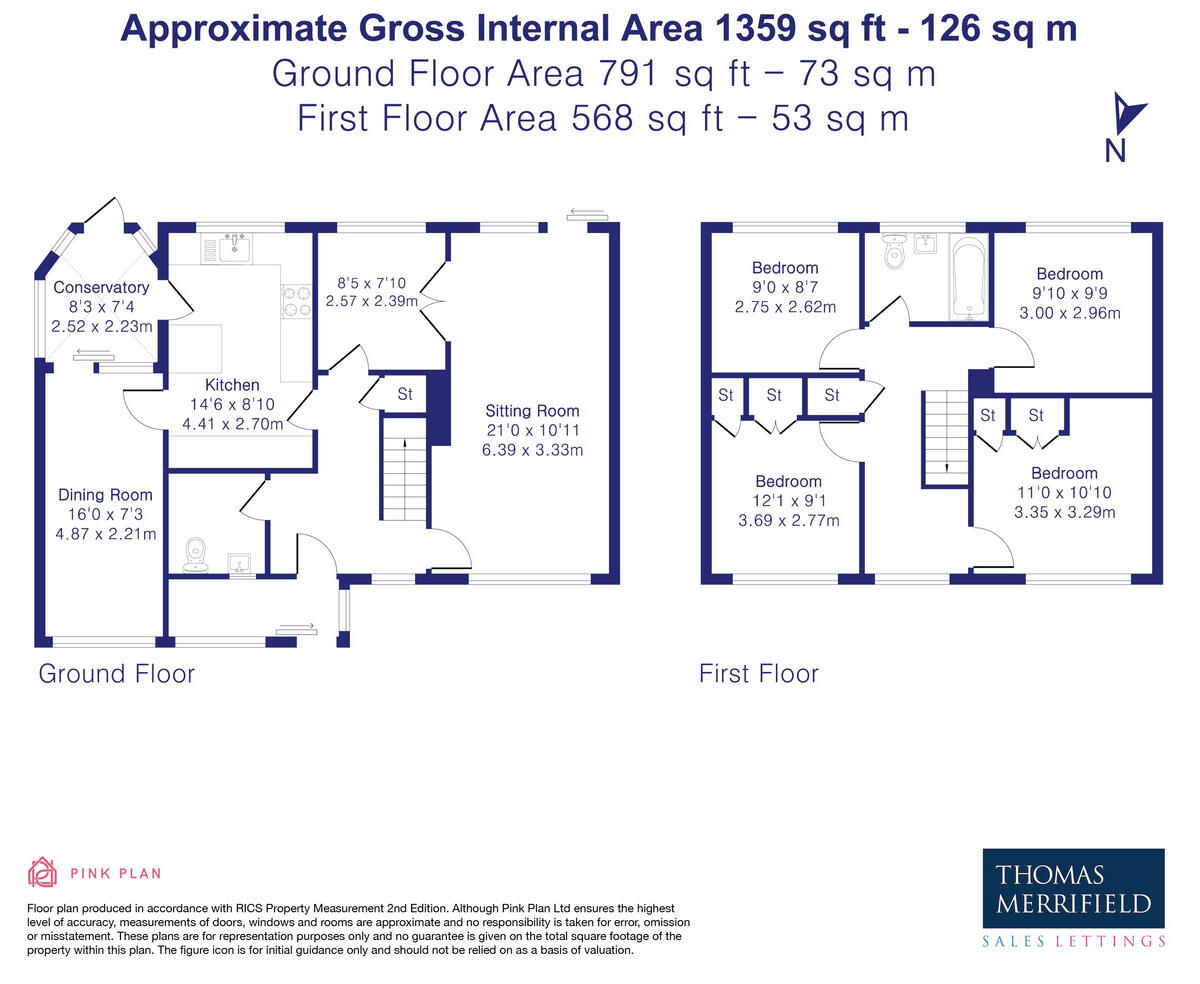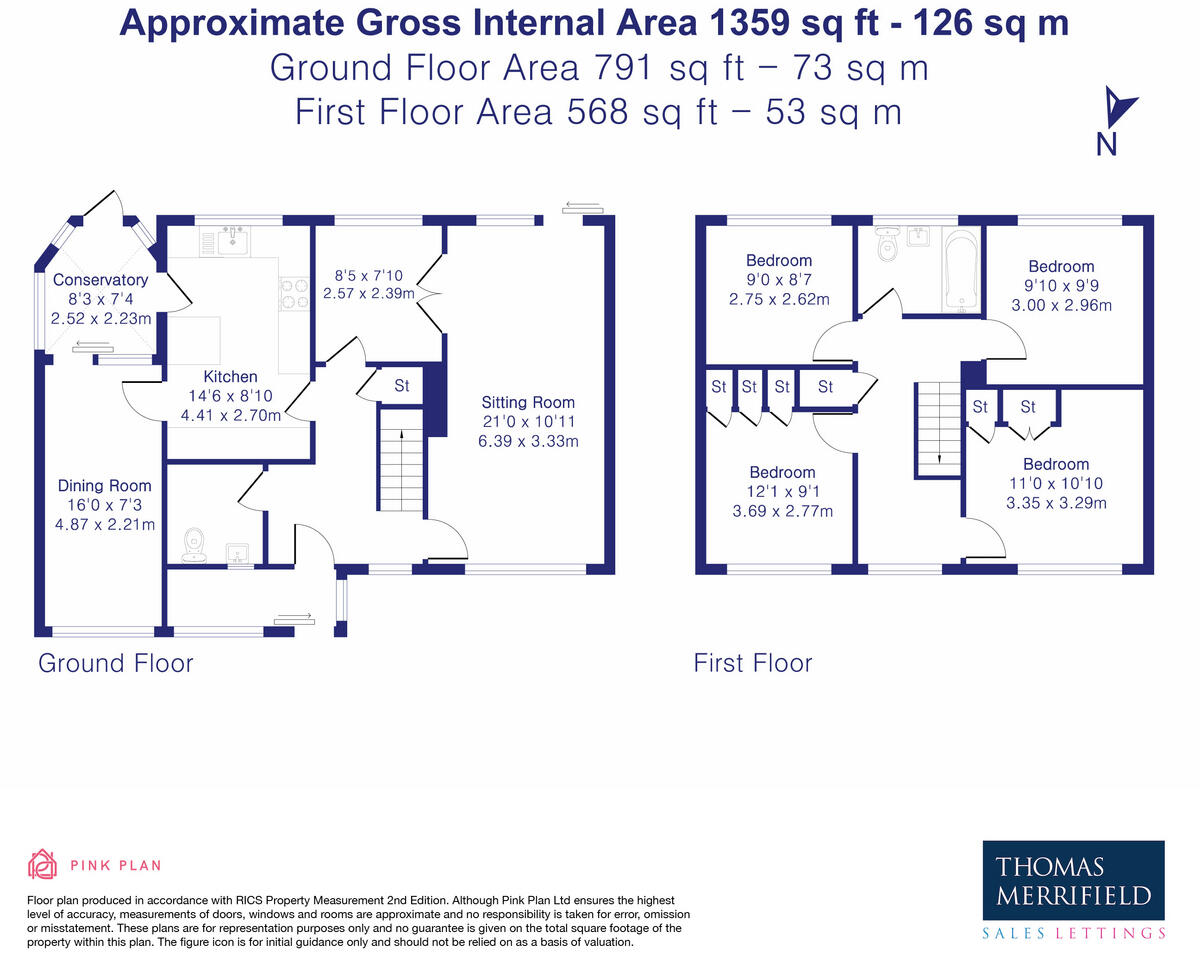Summary - 33 KINGS AVENUE MARCHAM ABINGDON OX13 6QA
4 bed 1 bath Detached
Four-bedroom detached home on a large corner plot with south garden and excellent broadband..
Well-proportioned corner plot with established front lawn and large south-facing garden
High-spec modern kitchen plus light-filled conservatory and dining room conversion
Double-aspect lounge; separate study for home working
Four bedrooms — three generous doubles, one large single; loft storage
Double driveway offering ample off-street parking; potential garage area
Single family bathroom only; cloakroom could accept shower conversion
Double glazed throughout; gas central heating, EPC rating C
Built late 1970s–early 1980s — possible period materials (e.g. Artex) present
Set on a generous corner plot in Marcham, this four-bedroom detached house blends mid‑century character with modern updates. The double-aspect lounge and conservatory create light-filled living spaces while a high-spec kitchen and converted former garage increase usable family space. A south-facing rear garden is private and well maintained — ideal for children and summer entertaining.
Practical features include double glazing, mains gas central heating, off-street parking for multiple cars and ultrafast broadband availability. Three roomy double bedrooms, built-in wardrobes and useful loft and under-stairs storage make this a comfortable family home. There is potential to add a shower to the large ground-floor cloakroom, further improving convenience.
Buyers should note there is a single family bathroom upstairs and the property was constructed in the late 1970s/early 1980s; materials typical of that era (for example Artex or vinyl tiles) may be present and, if disturbed, could require specialist handling. Council Tax Band E reflects above-average local taxation. Overall, this freehold home offers roomy accommodation, a large plot and good commuter access via the nearby A34.
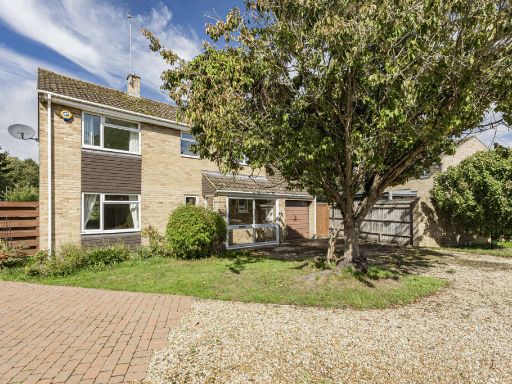 4 bedroom detached house for sale in Chancel Way, Abingdon, OX13 — £550,000 • 4 bed • 2 bath • 1170 ft²
4 bedroom detached house for sale in Chancel Way, Abingdon, OX13 — £550,000 • 4 bed • 2 bath • 1170 ft²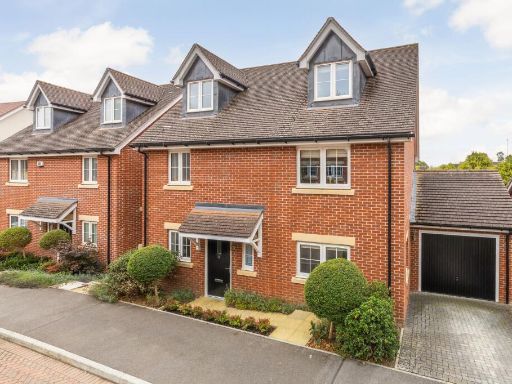 4 bedroom detached house for sale in Harding Way, Marcham, OX13 — £599,950 • 4 bed • 3 bath • 1979 ft²
4 bedroom detached house for sale in Harding Way, Marcham, OX13 — £599,950 • 4 bed • 3 bath • 1979 ft²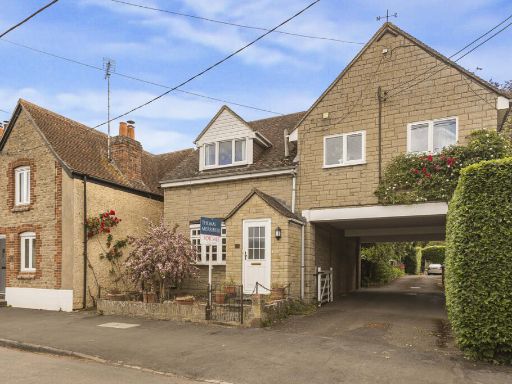 3 bedroom semi-detached house for sale in North Street, Marcham, OX13 — £375,000 • 3 bed • 1 bath • 930 ft²
3 bedroom semi-detached house for sale in North Street, Marcham, OX13 — £375,000 • 3 bed • 1 bath • 930 ft²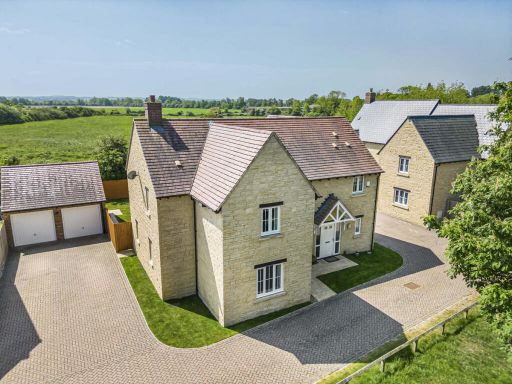 4 bedroom detached house for sale in Pointer Place, Marcham, OX13 — £895,000 • 4 bed • 3 bath • 2378 ft²
4 bedroom detached house for sale in Pointer Place, Marcham, OX13 — £895,000 • 4 bed • 3 bath • 2378 ft²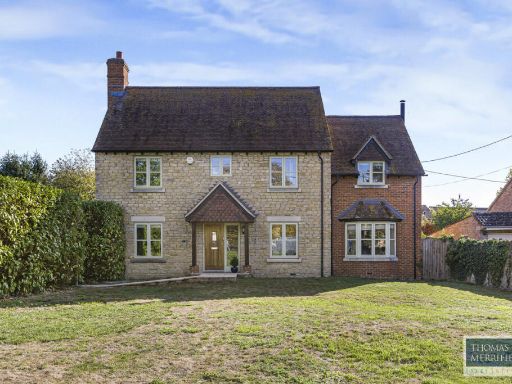 5 bedroom detached house for sale in The Green, Marcham, OX13 — £995,000 • 5 bed • 3 bath • 2340 ft²
5 bedroom detached house for sale in The Green, Marcham, OX13 — £995,000 • 5 bed • 3 bath • 2340 ft²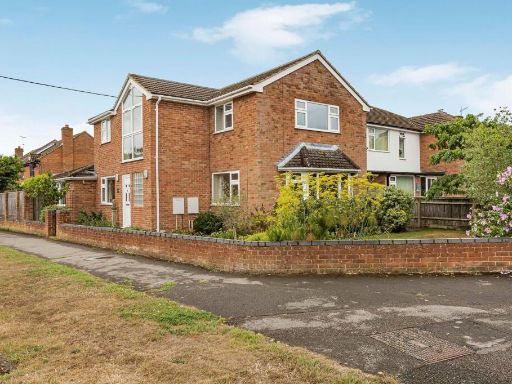 4 bedroom detached house for sale in St. James Road, Radley, OX14 — £725,000 • 4 bed • 3 bath • 1625 ft²
4 bedroom detached house for sale in St. James Road, Radley, OX14 — £725,000 • 4 bed • 3 bath • 1625 ft²