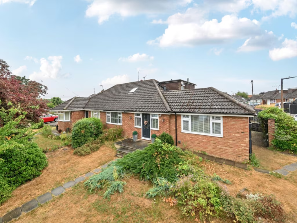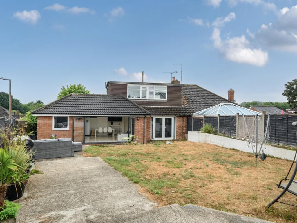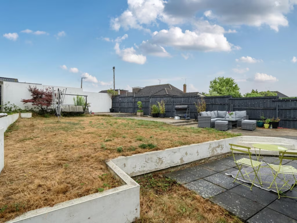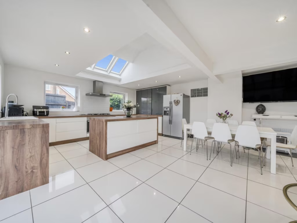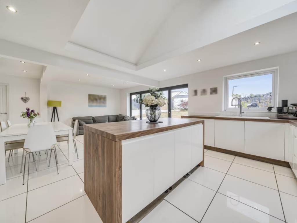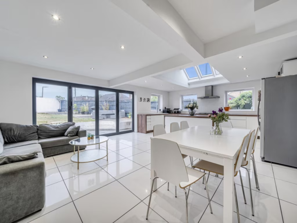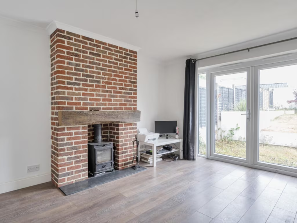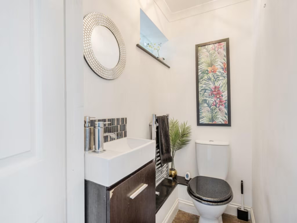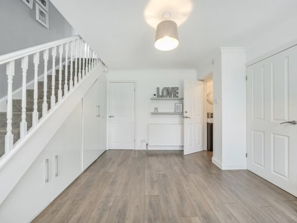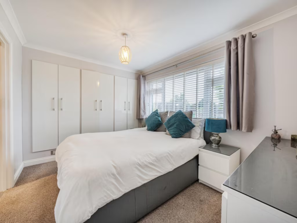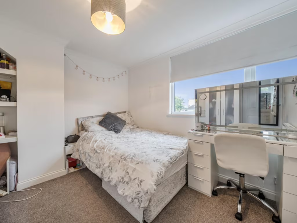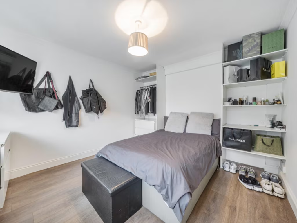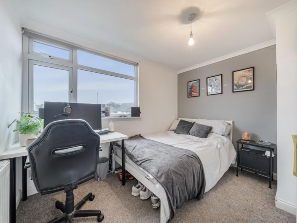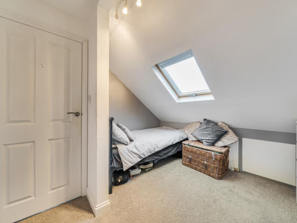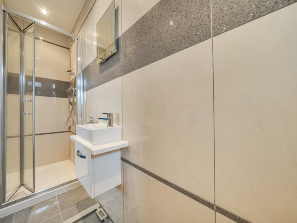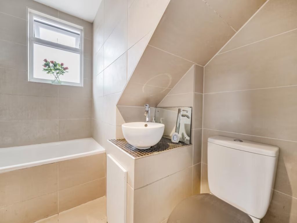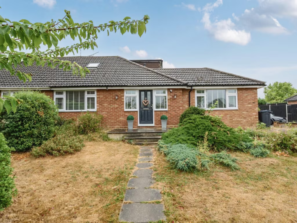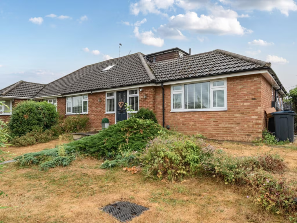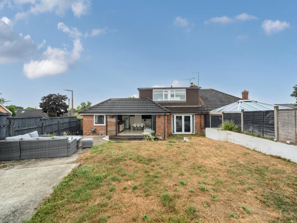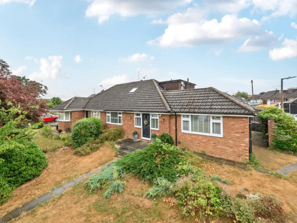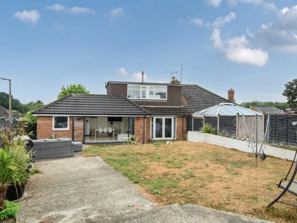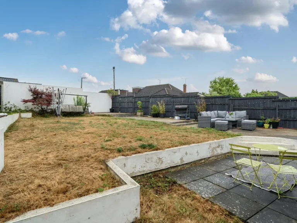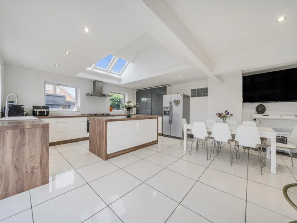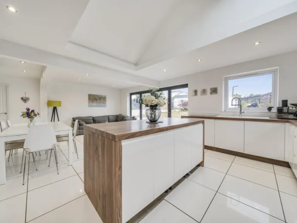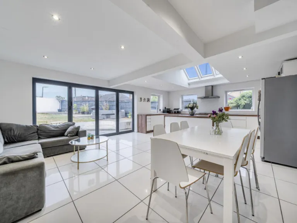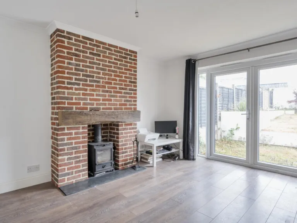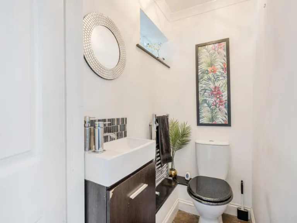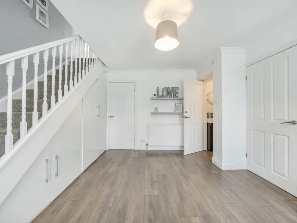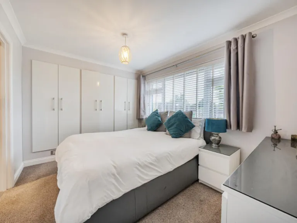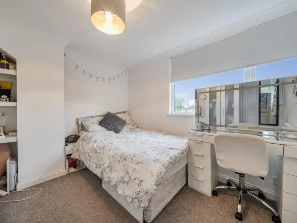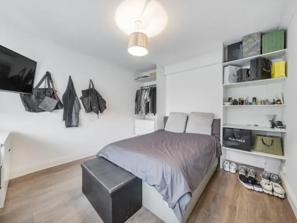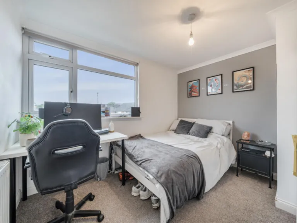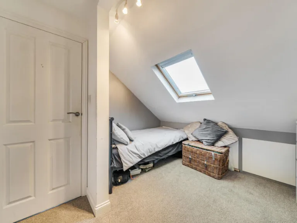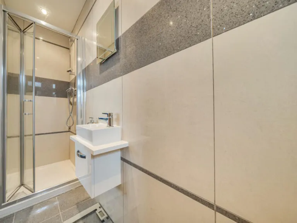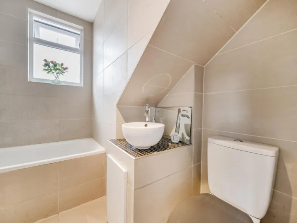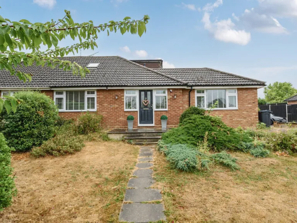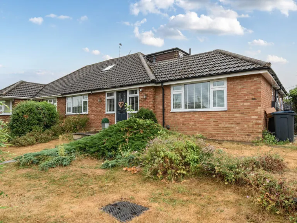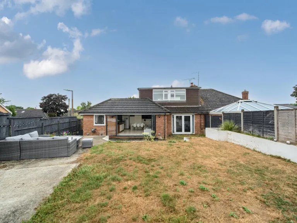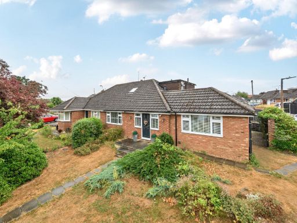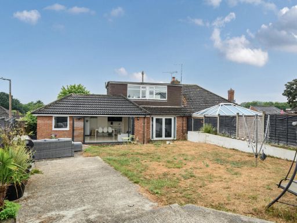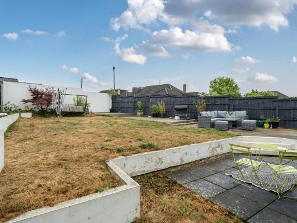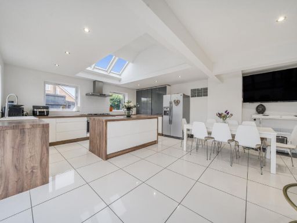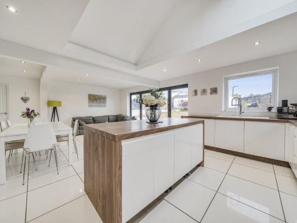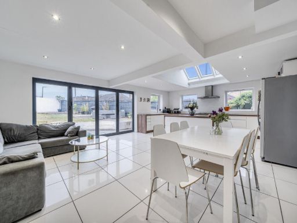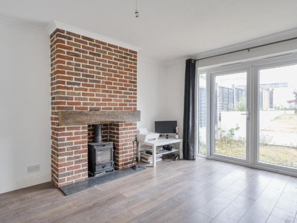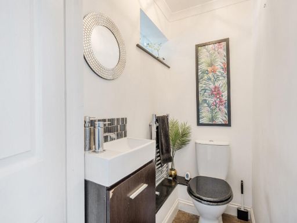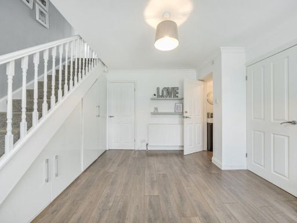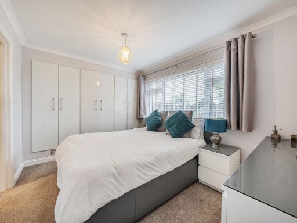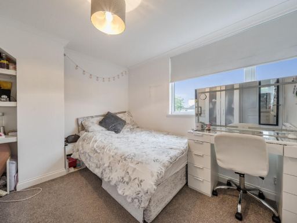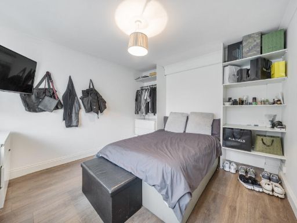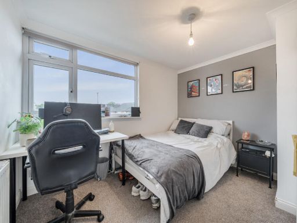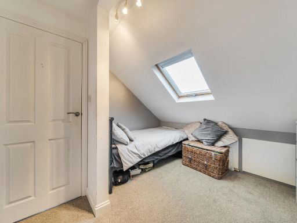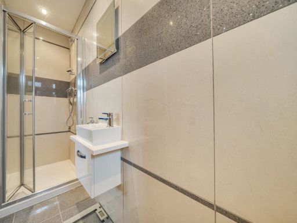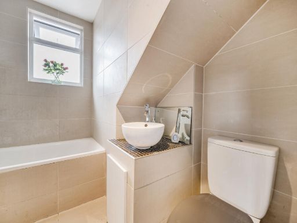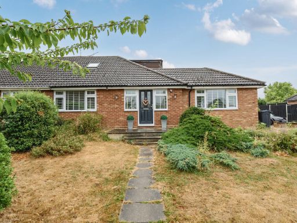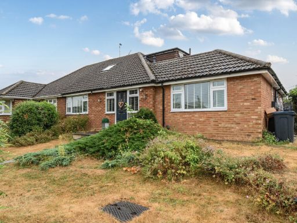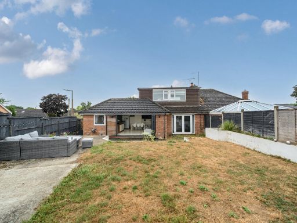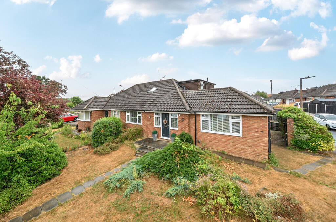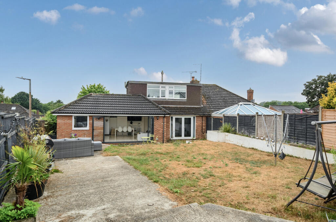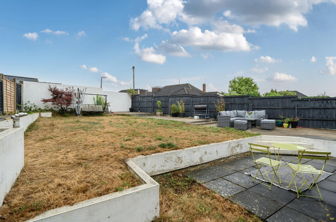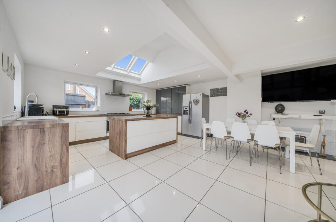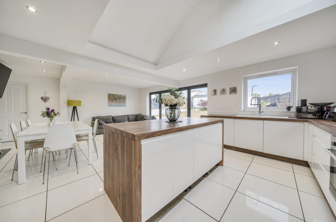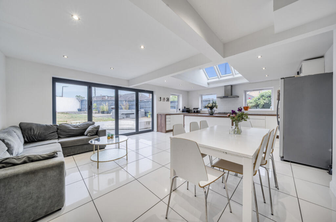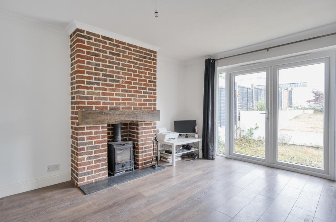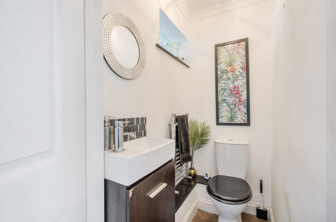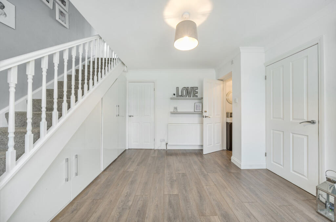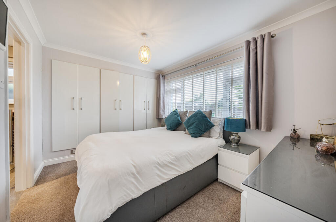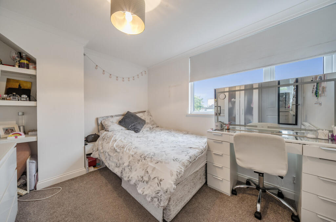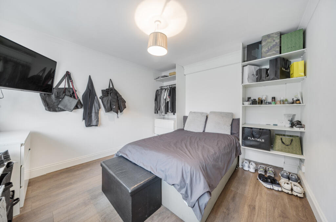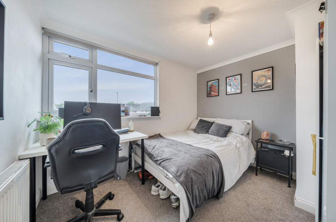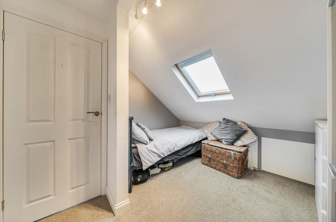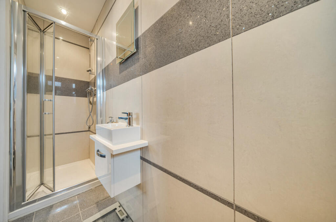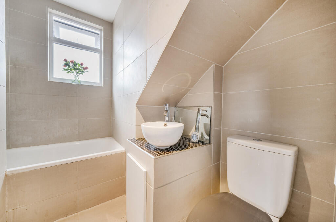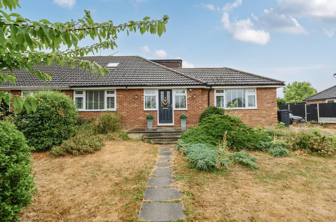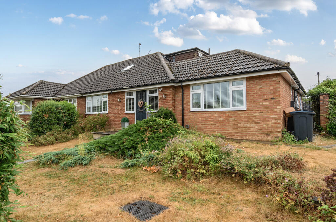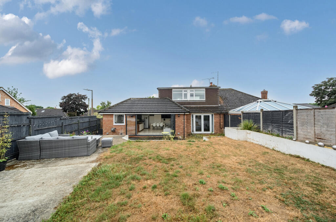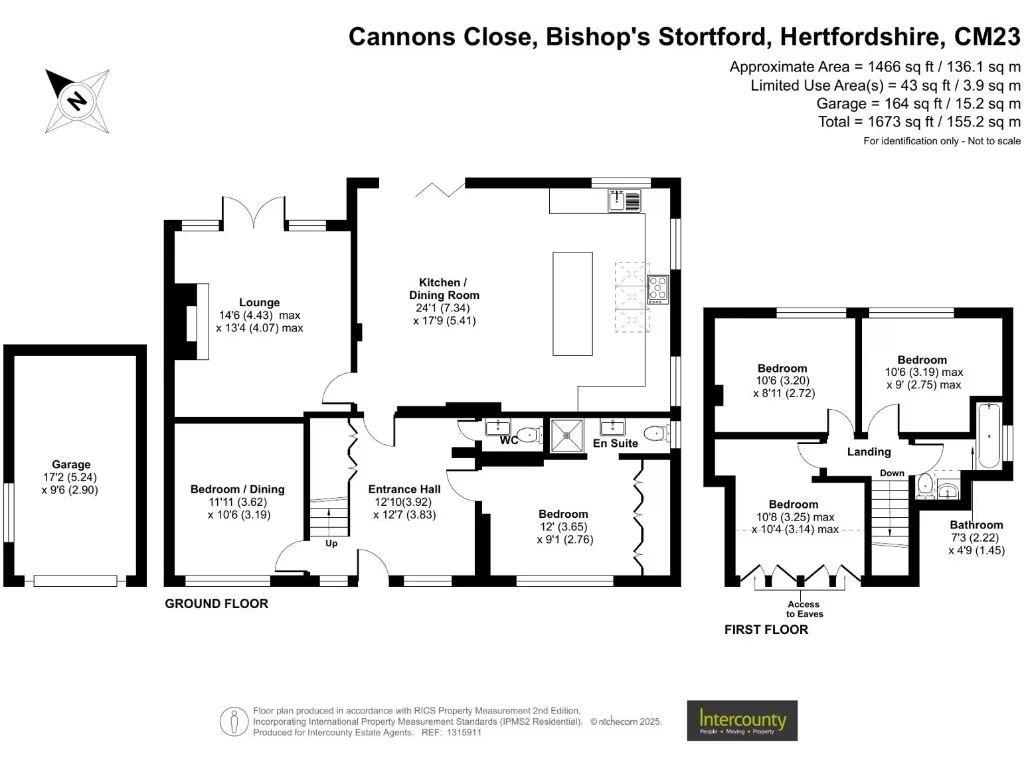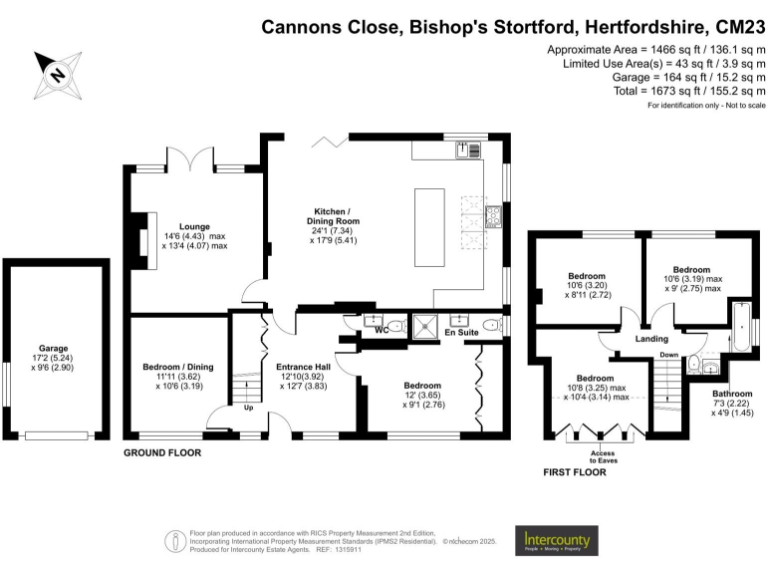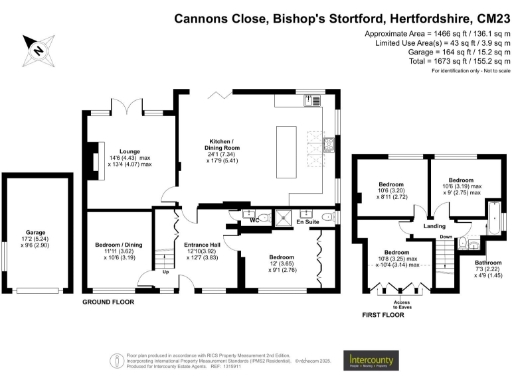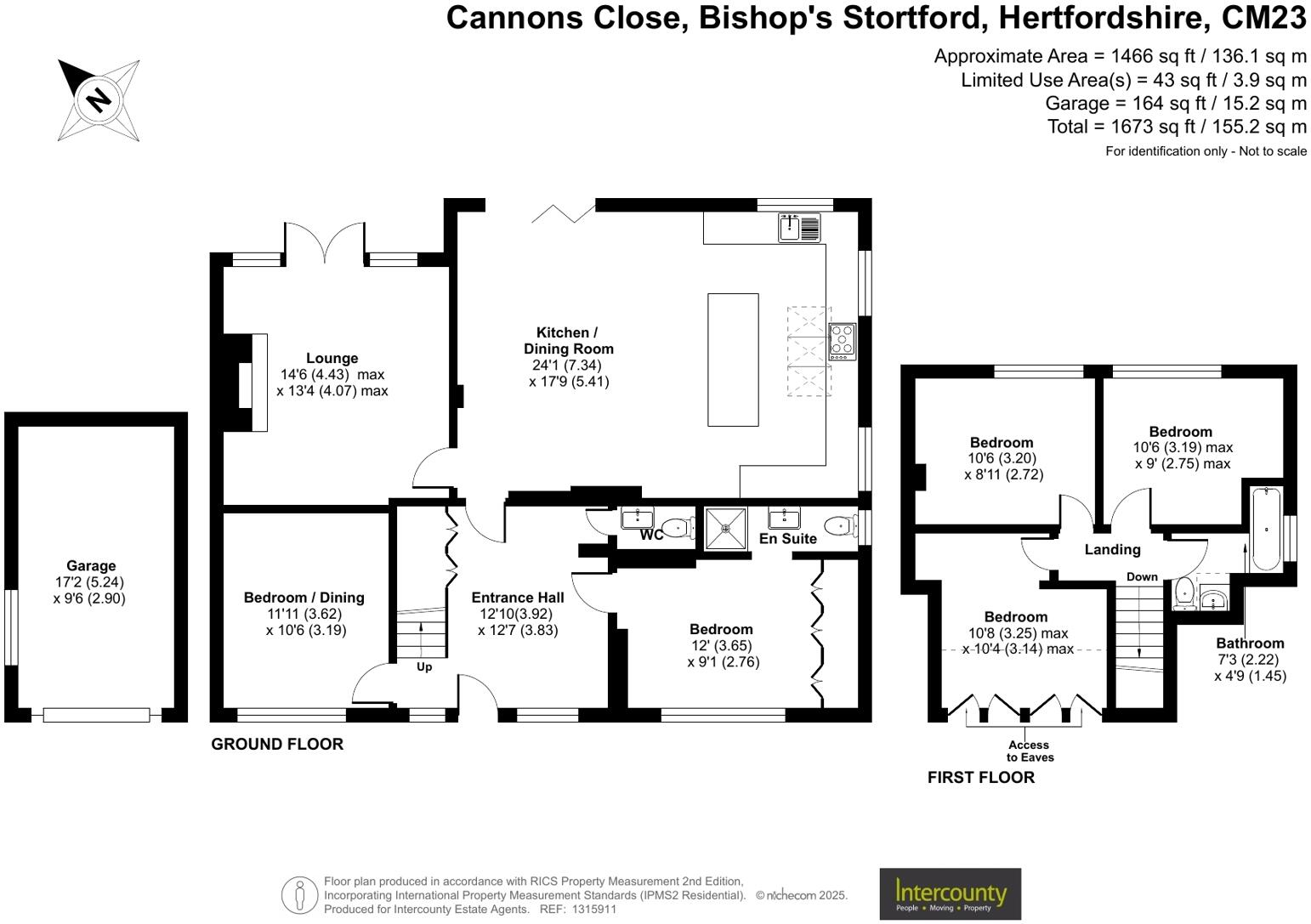Summary - 82 CANNONS CLOSE BISHOP'S STORTFORD CM23 2BH
4 bed 2 bath Semi-Detached
Newly refurbished four/five-bedroom chalet-style home on a large corner plot in Bishops Stortford.
Refurbished throughout with high-standard open-plan kitchen/dining/family room
Vaulted ceiling, Velux windows and bifold doors to large rear garden
Ground-floor double bedroom with ensuite plus a separate lounge and cloakroom
Three first-floor bedrooms and family bathroom — flexible family layout
Detached single garage in need of refurbishment and repair
Dated driveway — potential to extend parking or improve curb appeal
Generous corner plot, predominantly lawn with split-level patios
EPC C, Council Tax Band D, freehold; mains gas heating and fast broadband
A substantially extended four/ five-bedroom semi-detached chalet-style home on a generous corner plot in Cannons Close. The current owners have fully refurbished the interior to a high standard, creating an impressive open-plan kitchen/dining/family space with vaulted ceiling, Velux windows and bifold doors that open onto a large rear garden. The ground floor also offers a double bedroom with ensuite, a separate lounge with exposed brick hearth and a useful cloakroom by the entrance.
The first floor provides three good-sized bedrooms and a family bathroom, making the layout flexible for families or home-working. Practical details include gas central heating to radiators, double glazing and an EPC rating of C. The property is freehold and sits in a very affluent area with good local schools and fast broadband — useful for families and professionals.
There are important external considerations: the detached single garage requires refurbishment and the driveway is dated. The garden is generous and mainly lawned with split-level patios, offering scope for landscaping or extension subject to consents. Overall this home suits buyers seeking a roomy, newly renovated family house with clear potential to personalise outdoor and garage spaces.
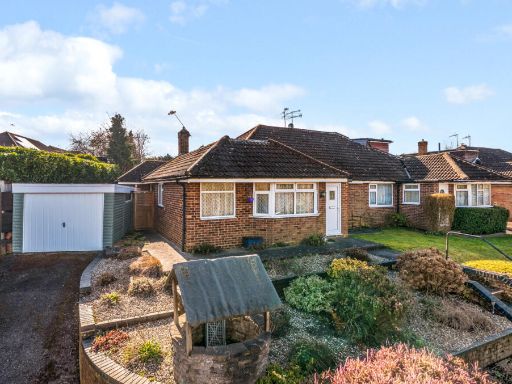 3 bedroom bungalow for sale in Cannons Close, Bishop's Stortford, Hertfordshire, CM23 — £475,000 • 3 bed • 2 bath • 1003 ft²
3 bedroom bungalow for sale in Cannons Close, Bishop's Stortford, Hertfordshire, CM23 — £475,000 • 3 bed • 2 bath • 1003 ft²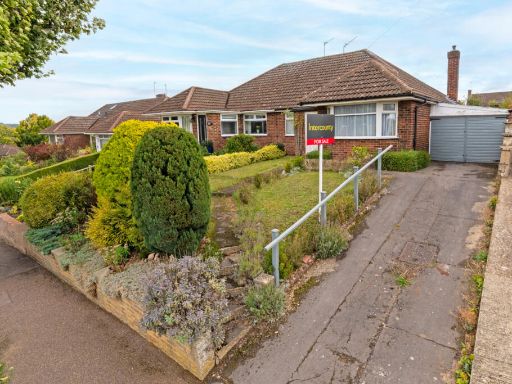 3 bedroom bungalow for sale in Cannons Close, Bishop's Stortford, Hertfordshire, CM23 — £425,000 • 3 bed • 1 bath • 617 ft²
3 bedroom bungalow for sale in Cannons Close, Bishop's Stortford, Hertfordshire, CM23 — £425,000 • 3 bed • 1 bath • 617 ft²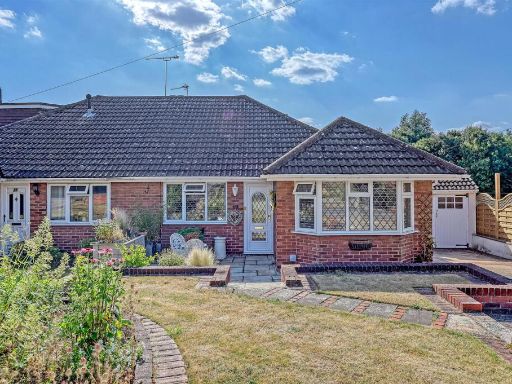 2 bedroom semi-detached bungalow for sale in Cannons Close, Bishop's Stortford, CM23 — £465,000 • 2 bed • 1 bath • 947 ft²
2 bedroom semi-detached bungalow for sale in Cannons Close, Bishop's Stortford, CM23 — £465,000 • 2 bed • 1 bath • 947 ft²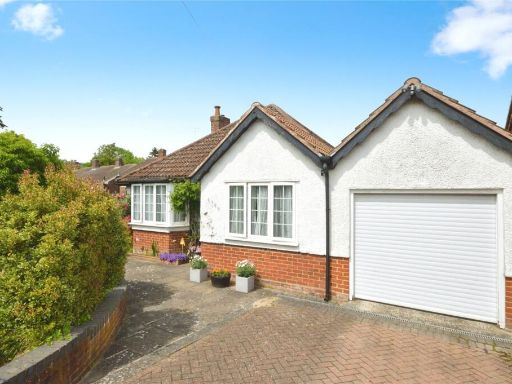 3 bedroom bungalow for sale in Cannons Close, Bishops Stortford, Hertfordshire, CM23 — £450,000 • 3 bed • 1 bath • 980 ft²
3 bedroom bungalow for sale in Cannons Close, Bishops Stortford, Hertfordshire, CM23 — £450,000 • 3 bed • 1 bath • 980 ft²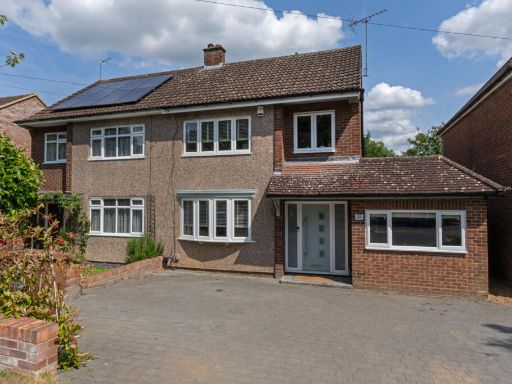 3 bedroom semi-detached house for sale in Proctors Way, Bishop's Stortford, Hertfordshire, CM23 — £585,000 • 3 bed • 2 bath • 1425 ft²
3 bedroom semi-detached house for sale in Proctors Way, Bishop's Stortford, Hertfordshire, CM23 — £585,000 • 3 bed • 2 bath • 1425 ft²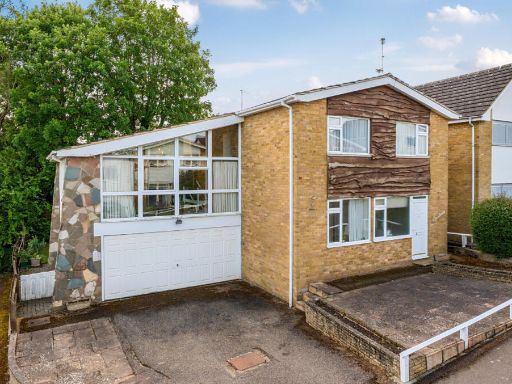 3 bedroom detached house for sale in Carrigans, Bishop's Stortford, Hertfordshire, CM23 — £725,000 • 3 bed • 1 bath • 1587 ft²
3 bedroom detached house for sale in Carrigans, Bishop's Stortford, Hertfordshire, CM23 — £725,000 • 3 bed • 1 bath • 1587 ft²