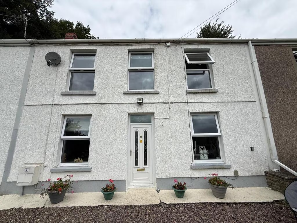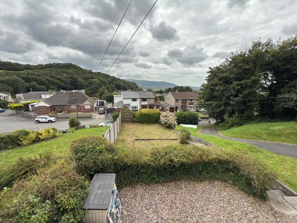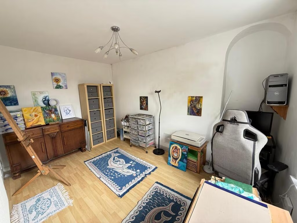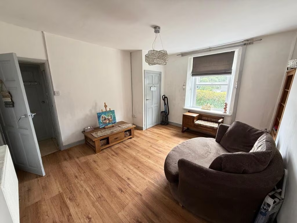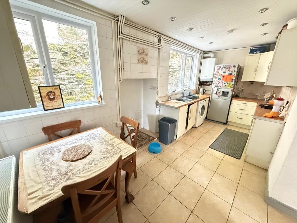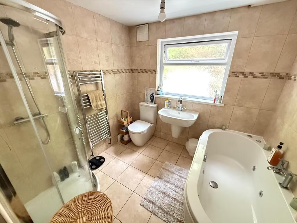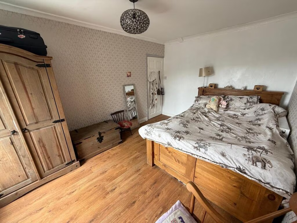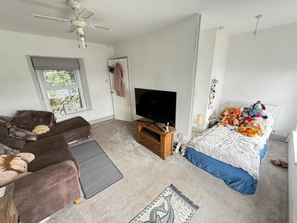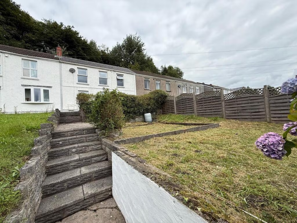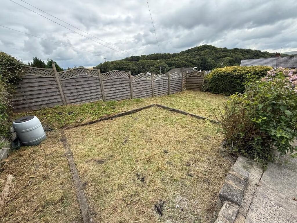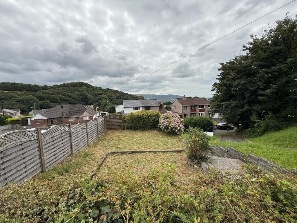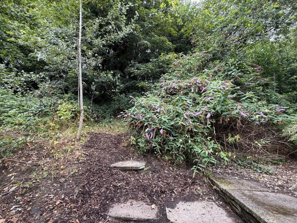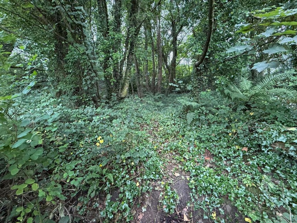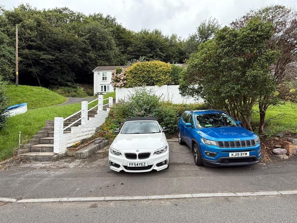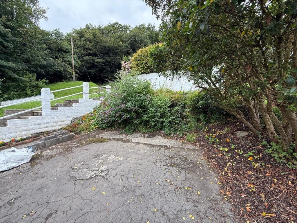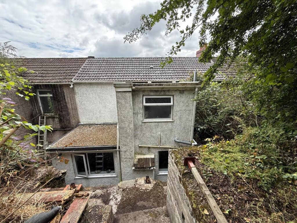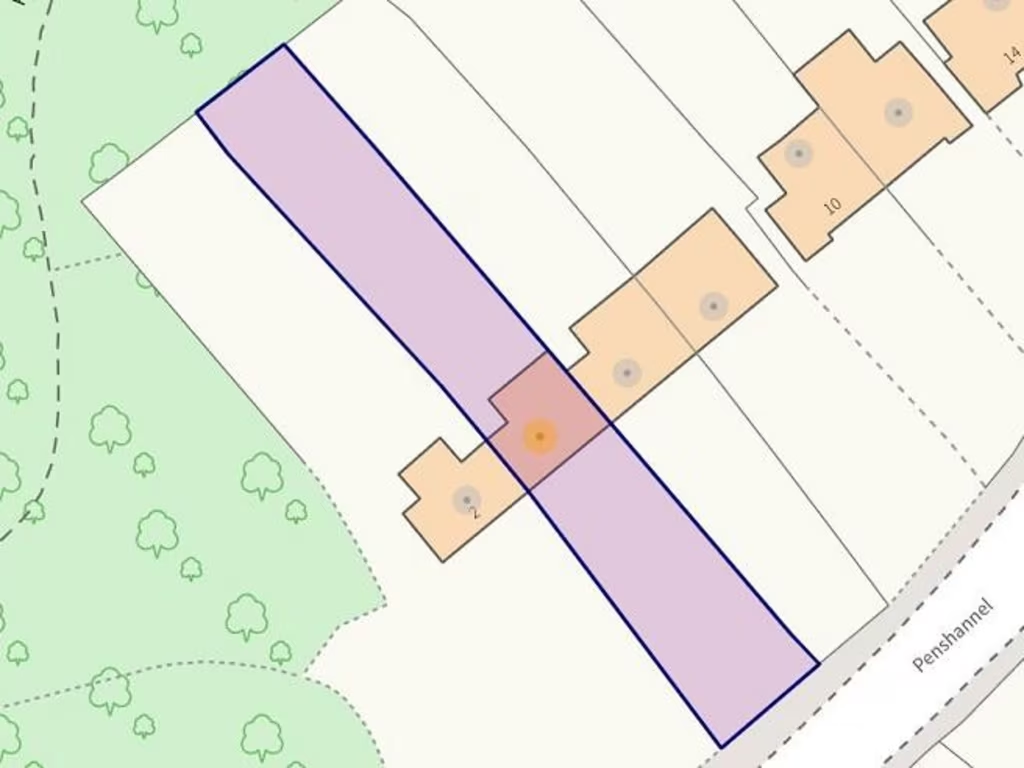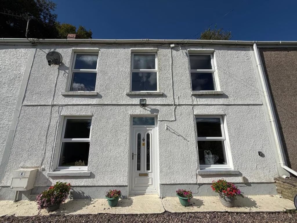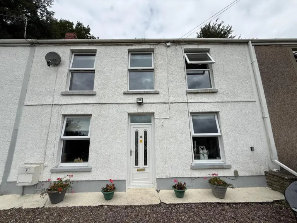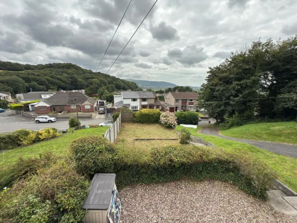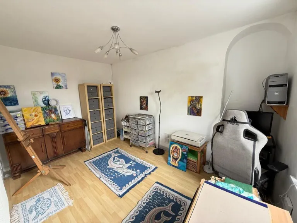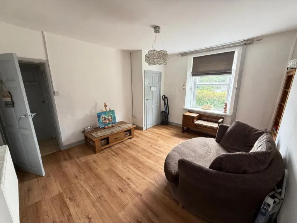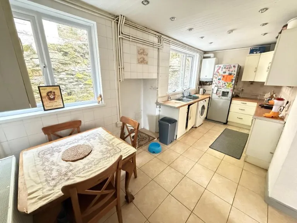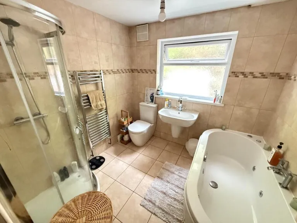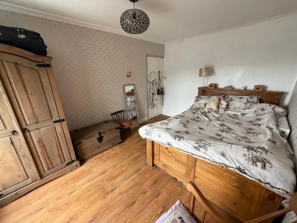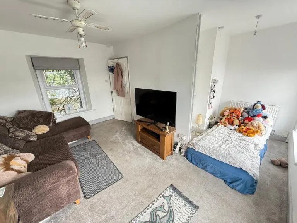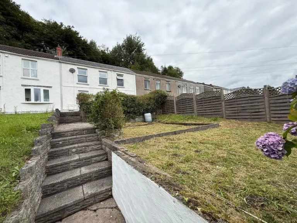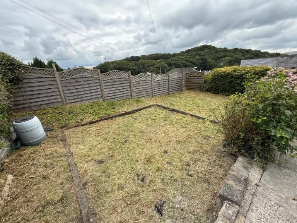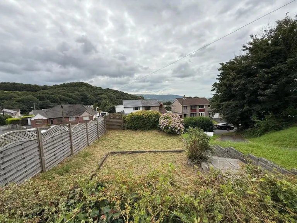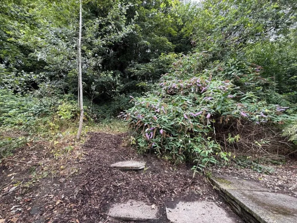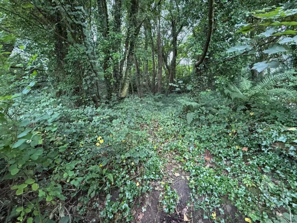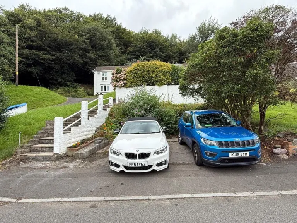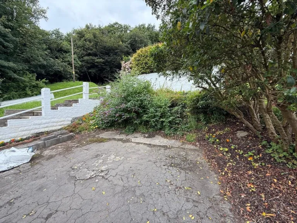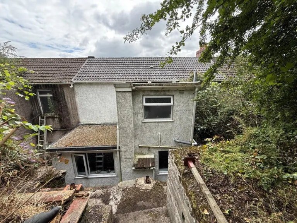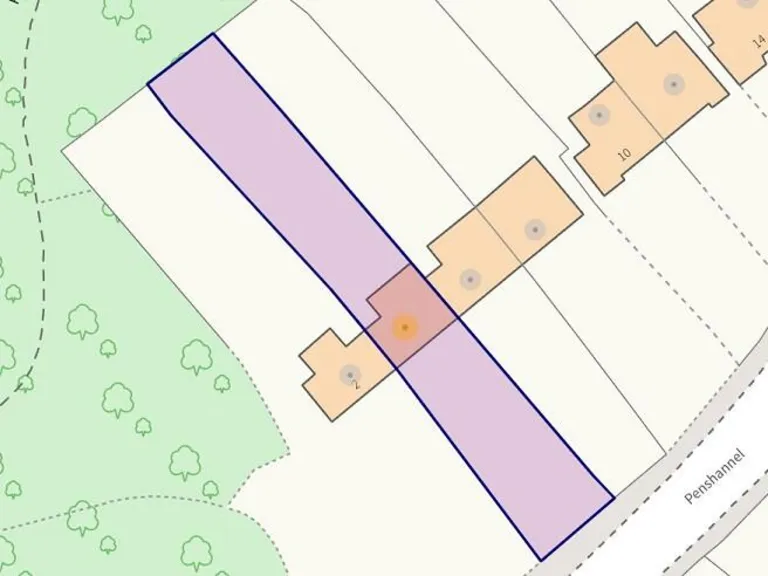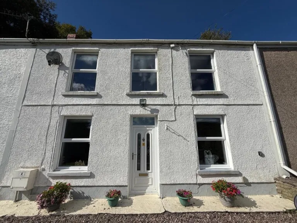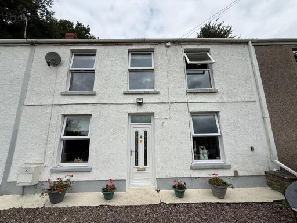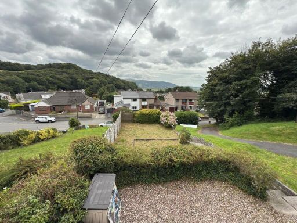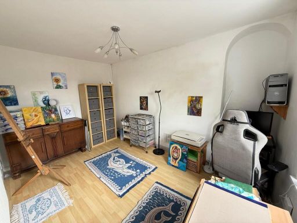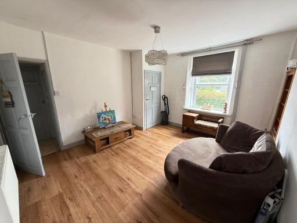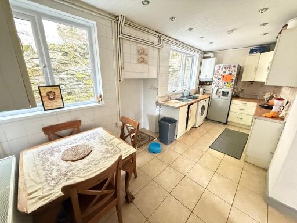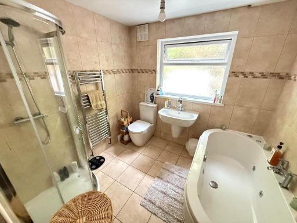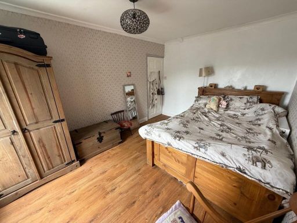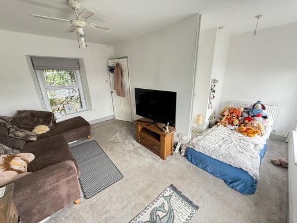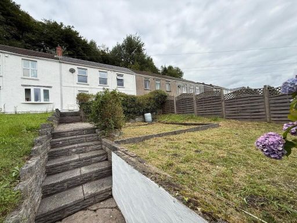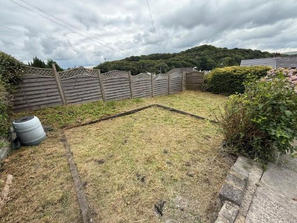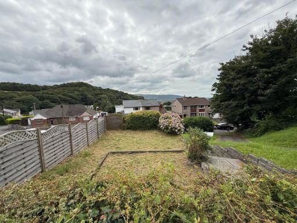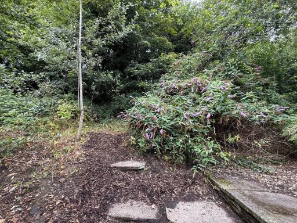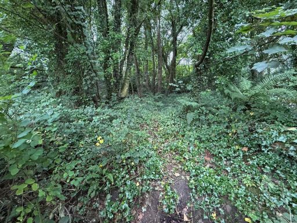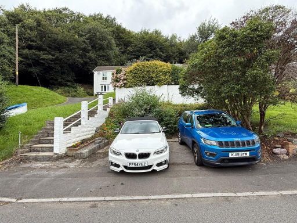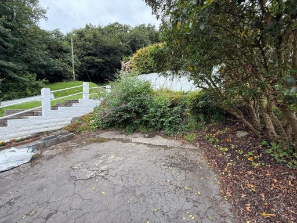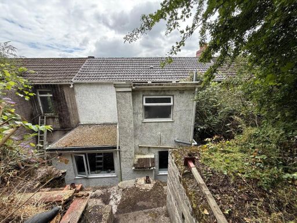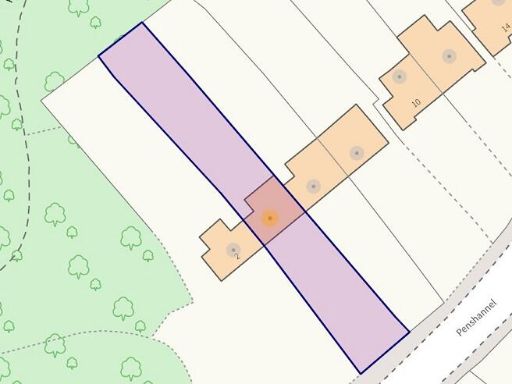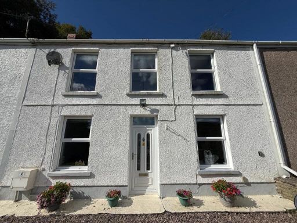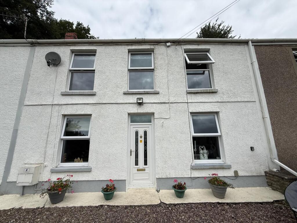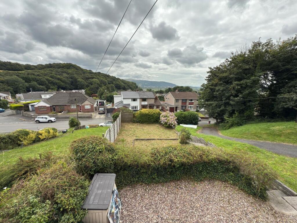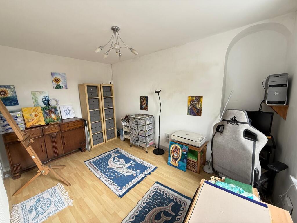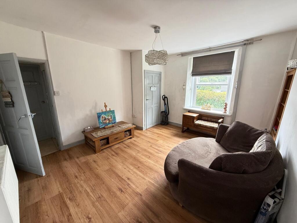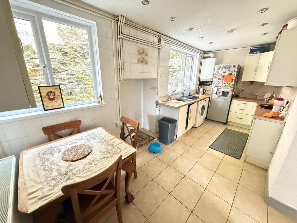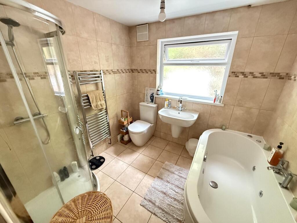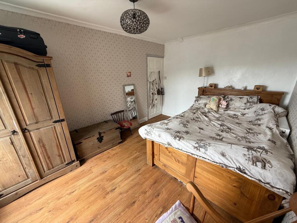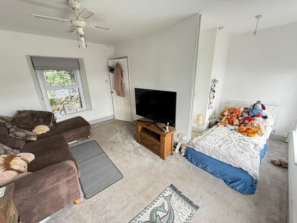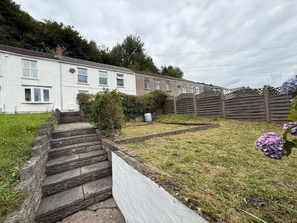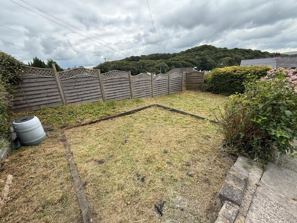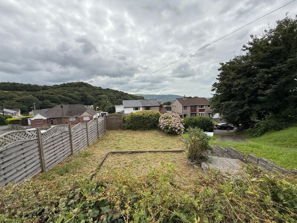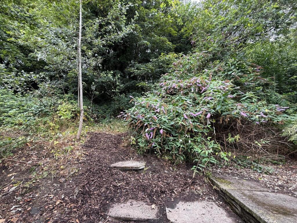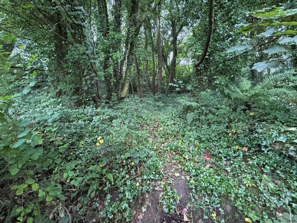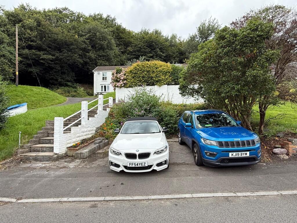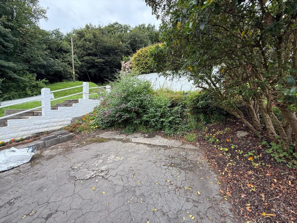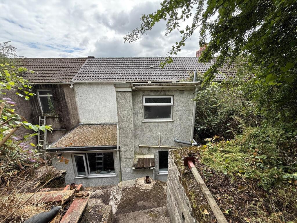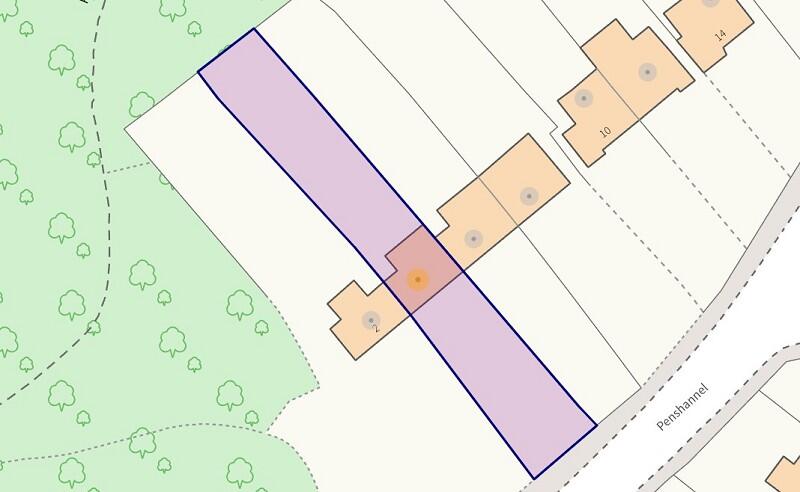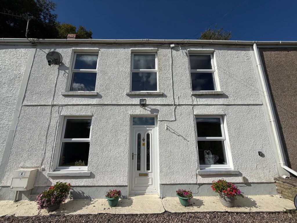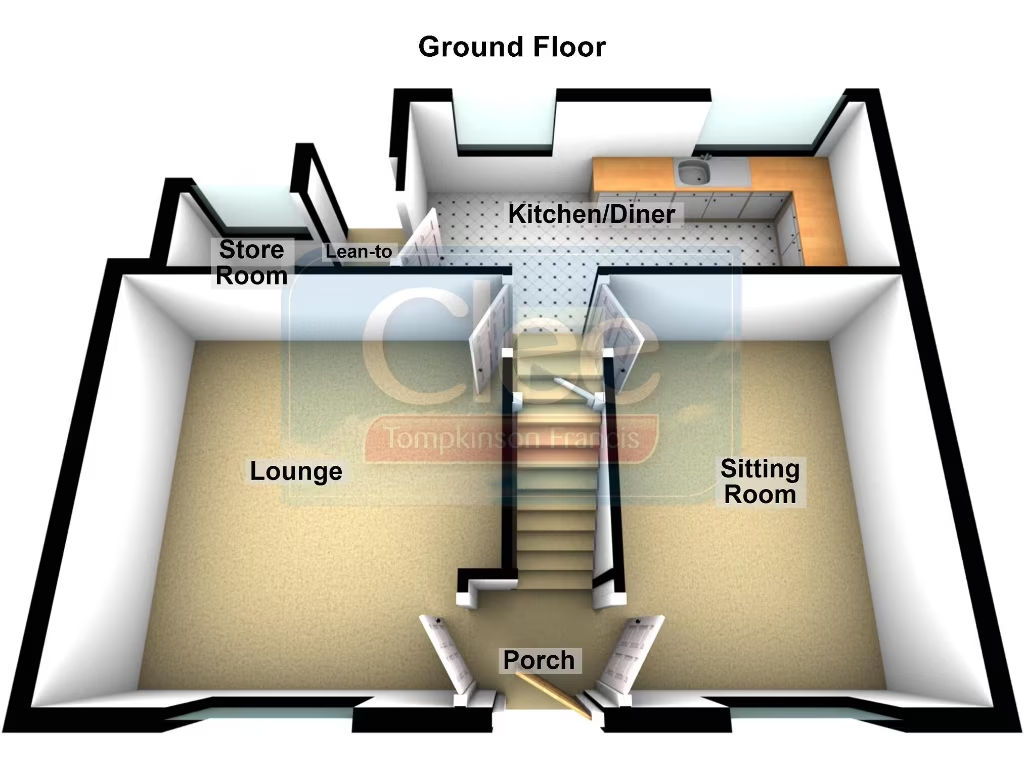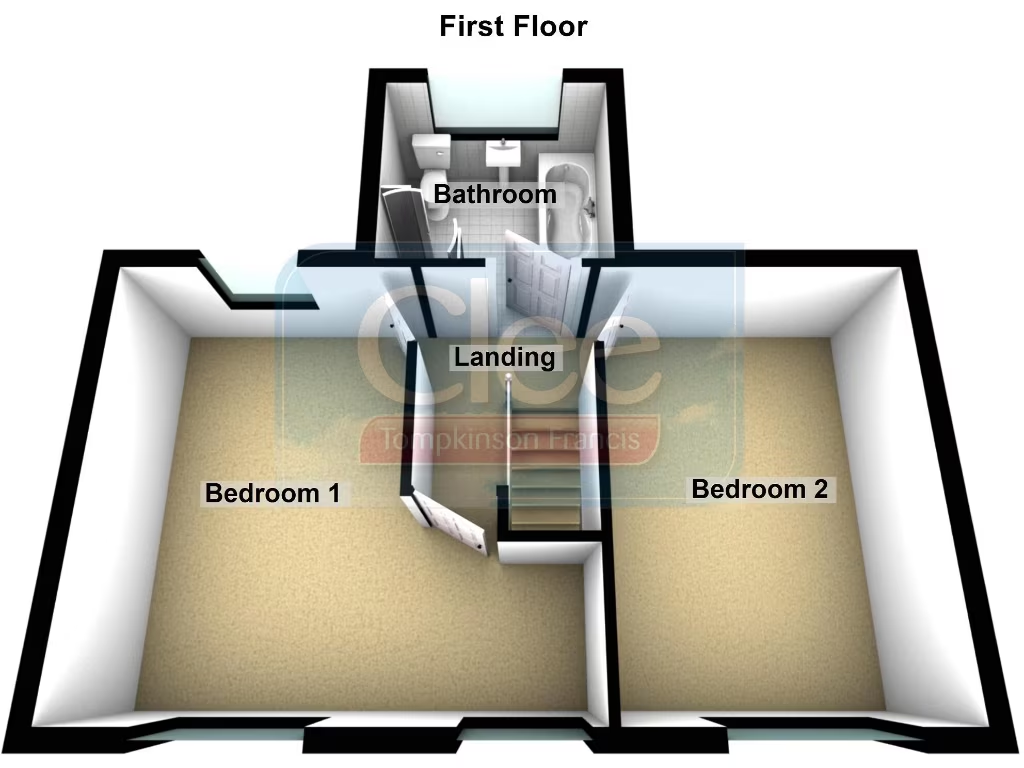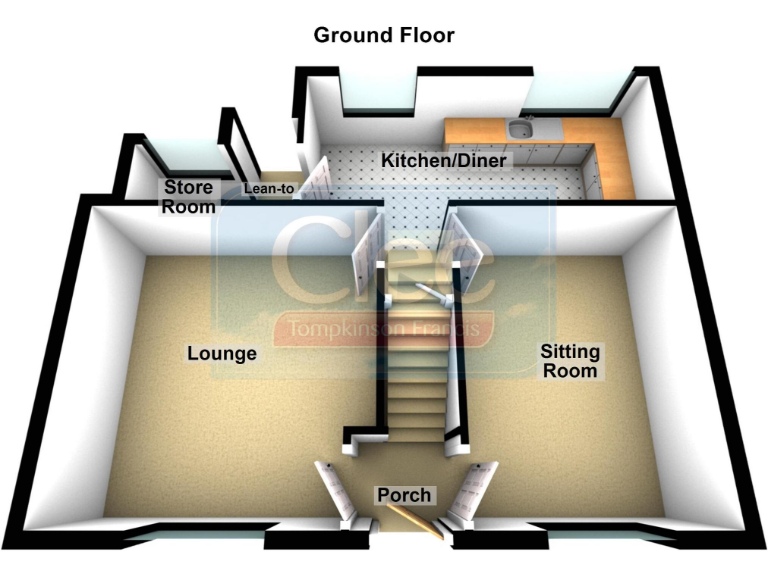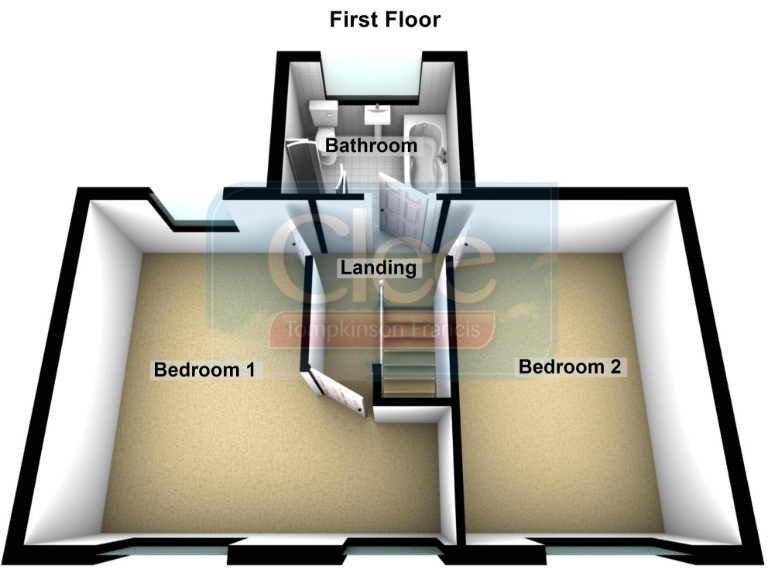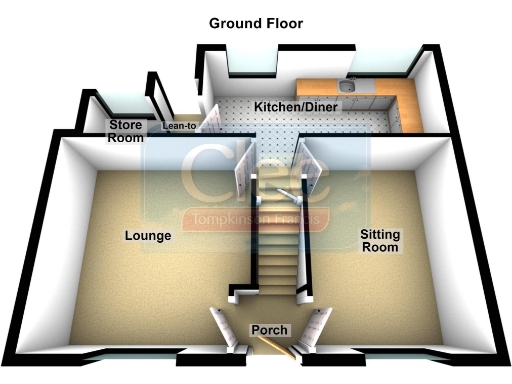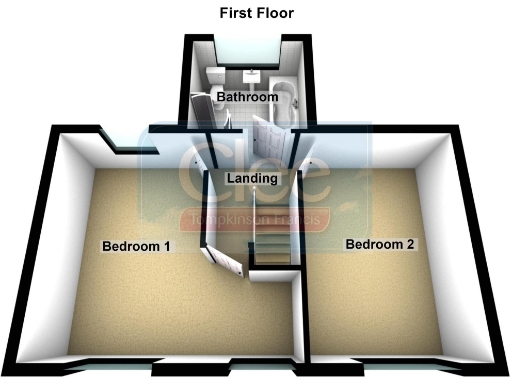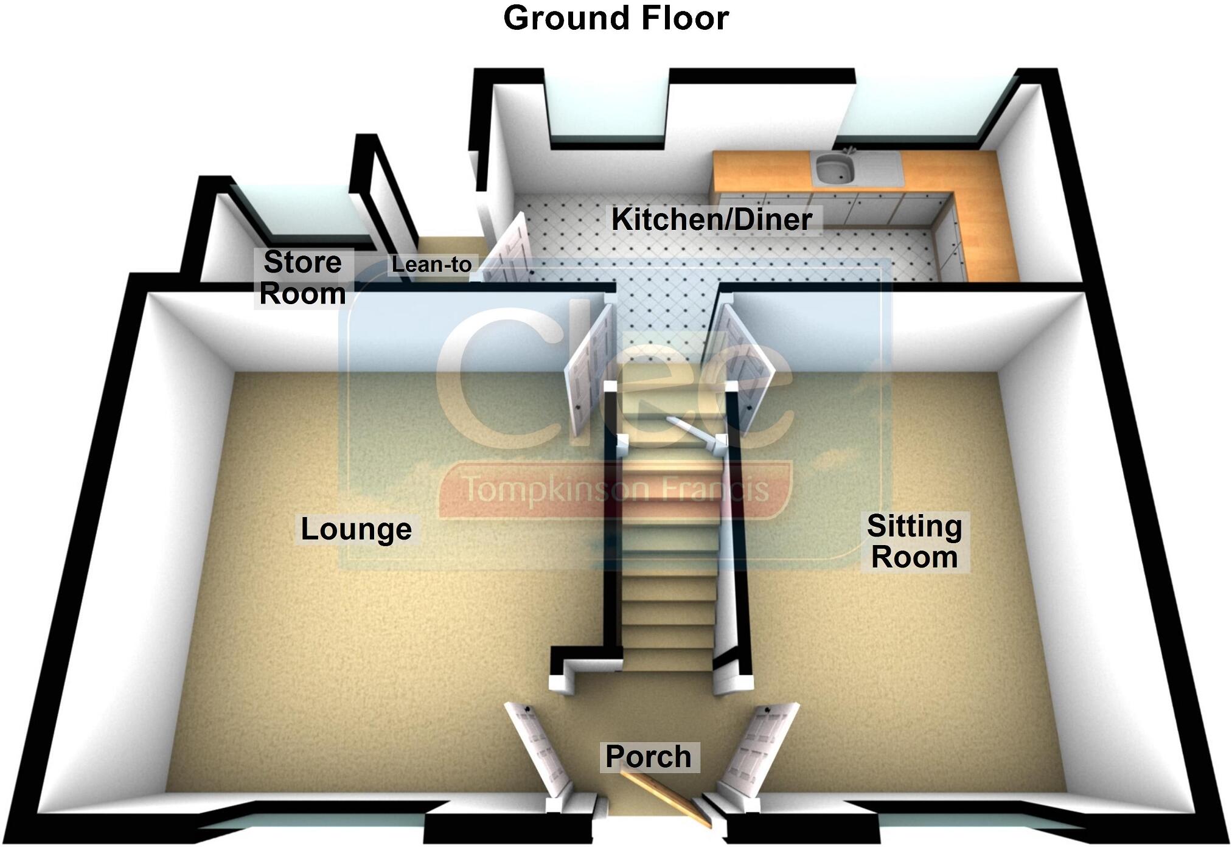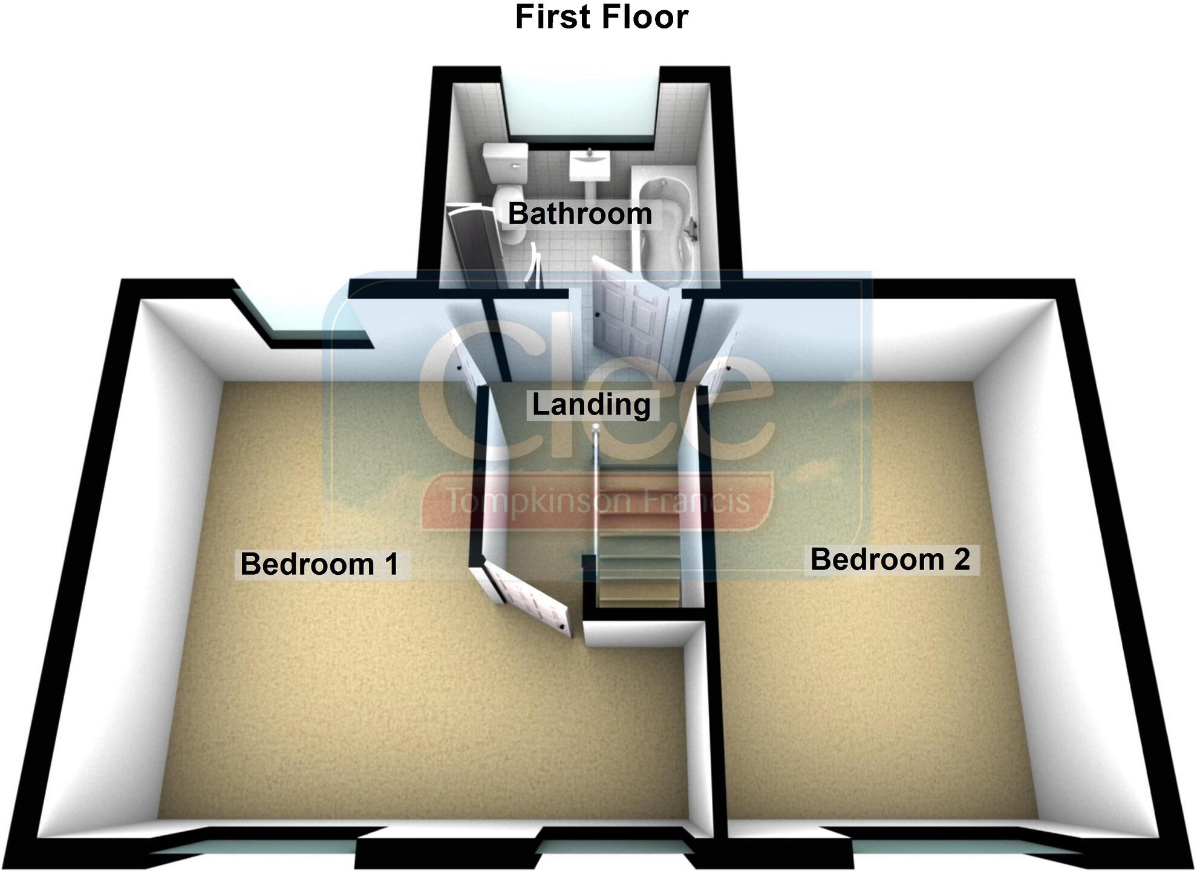Summary - 4, Penshannel, Neath Abbey SA10 6PW
2 bed 1 bath Terraced
Spacious garden and parking ideal for first-time buyers seeking character and potential.
Double-fronted Victorian mid-terrace with high ceilings and period stonework
Two double bedrooms and one family bathroom; simple, traditional layout
Large 926 sqft footprint with two reception rooms and big kitchen/diner
Spacious frontage, tiered rear garden, private woodland and patio
Off-street parking for two vehicles; freehold tenure
Granite/whinstone walls assumed uninsulated — may need insulation work
Area shows very high deprivation levels; consider long-term resale factors
Double glazing (post-2002), mains gas heating, fast broadband and excellent signal
This double-fronted Victorian mid-terrace offers generous living space across 926 sqft in a desirable Neath Abbey location. The ground floor has two reception rooms and a large kitchen/diner, while upstairs provides two double bedrooms and a family bathroom — a simple, practical layout for first-time buyers or young families.
Externally the plot is a standout: a wide frontage with lawn and gravel seating, off-road parking for two vehicles, and a tiered rear garden with patio and private woodland area perfect for entertaining or growing a garden. Built around 1900–1929, the property retains period stone character and high ceilings that add appeal and light.
Practical details are favourable — freehold tenure, mains gas boiler with radiators, double glazing installed since 2002, fast broadband and excellent mobile signal, plus very low local crime. Transport links to the A465 and M4 corridor are convenient, and local amenities, regular buses and nearby train services make commuting straightforward.
Buyers should note material considerations: the original granite/whinstone walls are assumed to lack insulation and may require work to improve thermal efficiency. The property has a single bathroom and will benefit from modernization in parts to meet contemporary standards. The wider area shows signs of economic deprivation, which may influence long-term resale dynamics despite the property’s local desirability.
Overall this is a spacious, characterful terrace with strong outdoor space and parking — a good opportunity for a first home or a renovation project to add value.
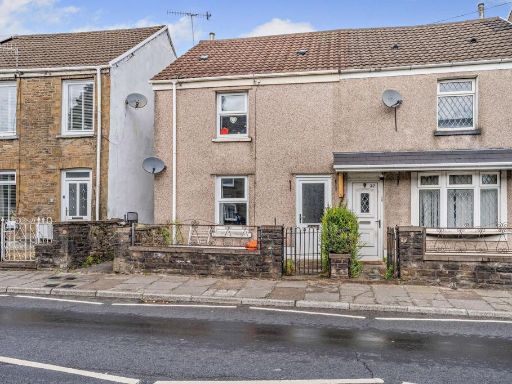 2 bedroom semi-detached house for sale in St Johns Terrace, Neath Abbey, Neath, SA10 — £135,000 • 2 bed • 1 bath • 776 ft²
2 bedroom semi-detached house for sale in St Johns Terrace, Neath Abbey, Neath, SA10 — £135,000 • 2 bed • 1 bath • 776 ft²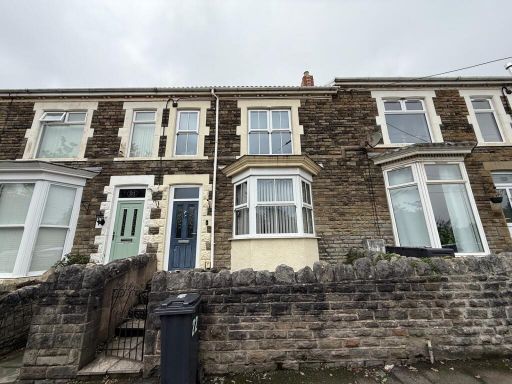 3 bedroom terraced house for sale in Shelone Terrace, Neath, Neath Port Talbot., SA11 — £179,950 • 3 bed • 1 bath • 1281 ft²
3 bedroom terraced house for sale in Shelone Terrace, Neath, Neath Port Talbot., SA11 — £179,950 • 3 bed • 1 bath • 1281 ft²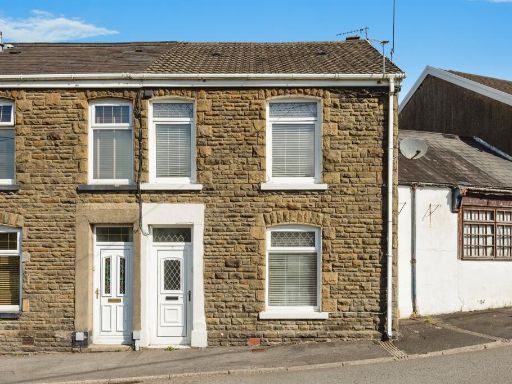 2 bedroom end of terrace house for sale in Tonclwyda, Clyne, NEATH, SA11 — £120,000 • 2 bed • 1 bath • 1260 ft²
2 bedroom end of terrace house for sale in Tonclwyda, Clyne, NEATH, SA11 — £120,000 • 2 bed • 1 bath • 1260 ft² 3 bedroom terraced house for sale in School Road, Jersey Marine, Neath, Neath Port Talbot., SA10 — £199,950 • 3 bed • 1 bath • 1034 ft²
3 bedroom terraced house for sale in School Road, Jersey Marine, Neath, Neath Port Talbot., SA10 — £199,950 • 3 bed • 1 bath • 1034 ft²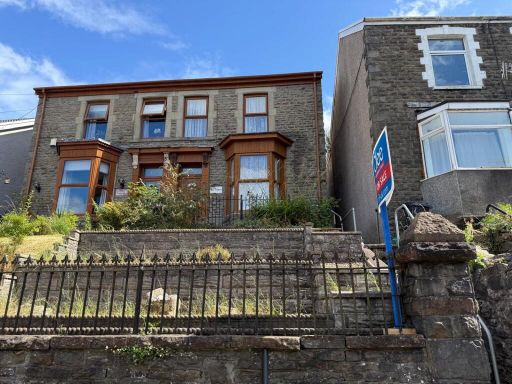 3 bedroom semi-detached house for sale in Old Road, Neath, Neath Port Talbot., SA11 — £170,000 • 3 bed • 2 bath
3 bedroom semi-detached house for sale in Old Road, Neath, Neath Port Talbot., SA11 — £170,000 • 3 bed • 2 bath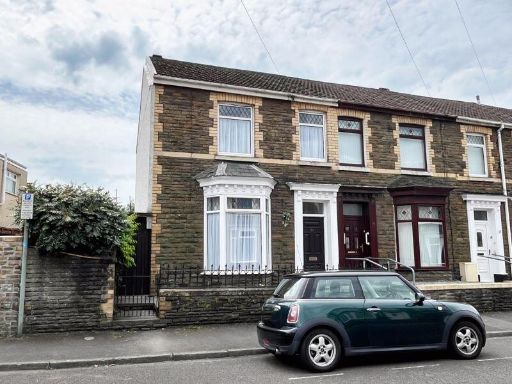 3 bedroom end of terrace house for sale in Arthur Street, Neath SA11 1HP, SA11 — £175,000 • 3 bed • 1 bath • 1026 ft²
3 bedroom end of terrace house for sale in Arthur Street, Neath SA11 1HP, SA11 — £175,000 • 3 bed • 1 bath • 1026 ft²