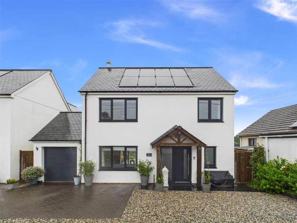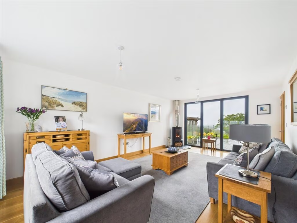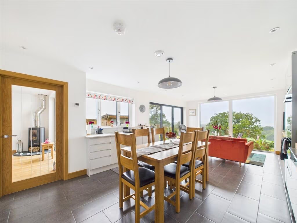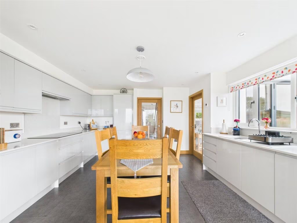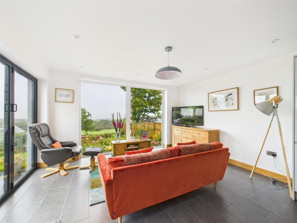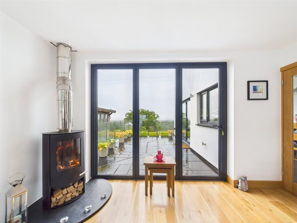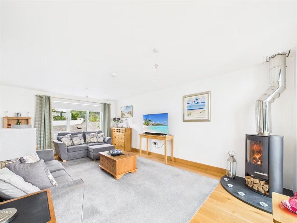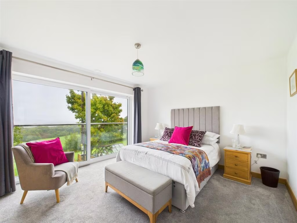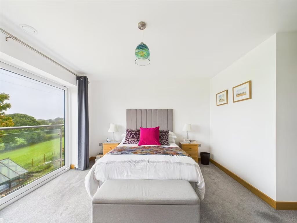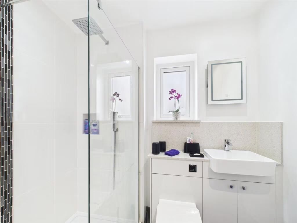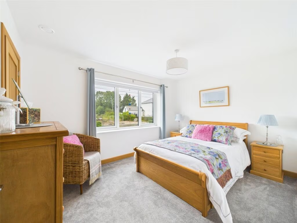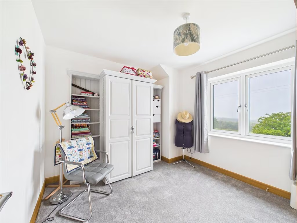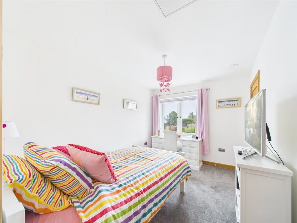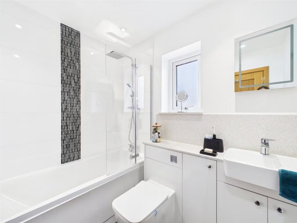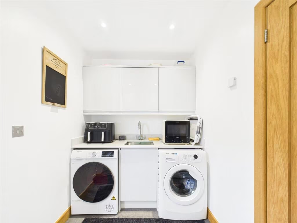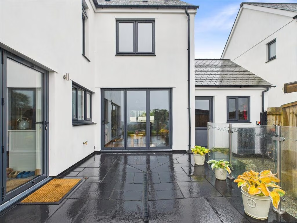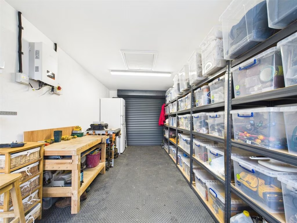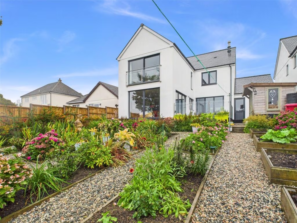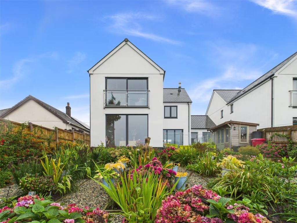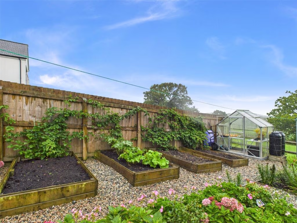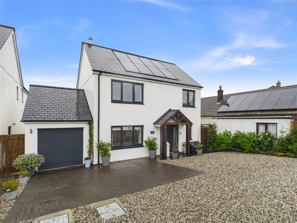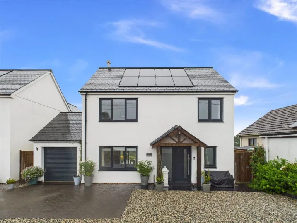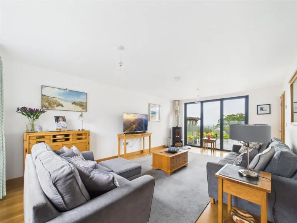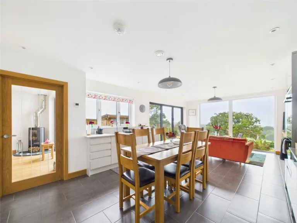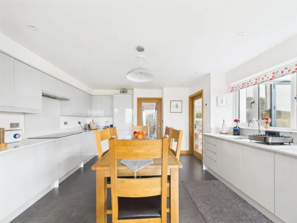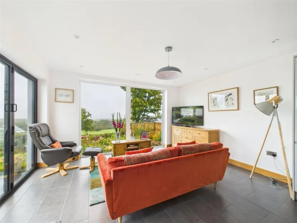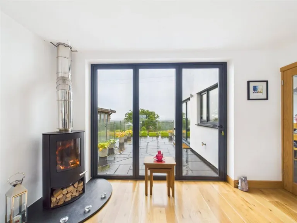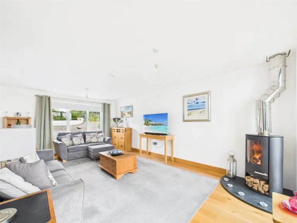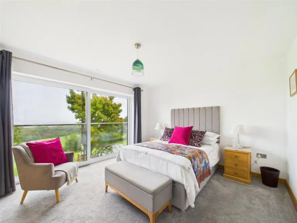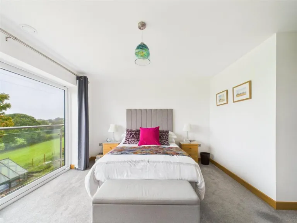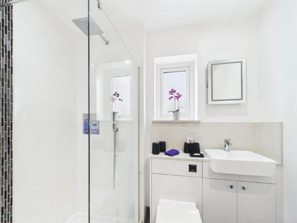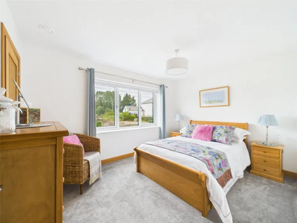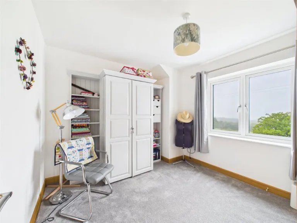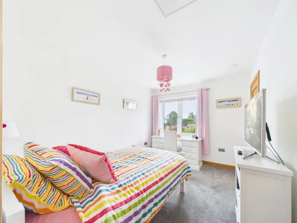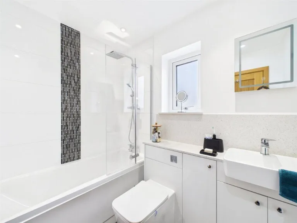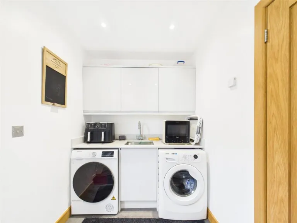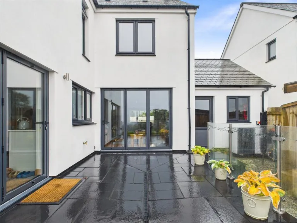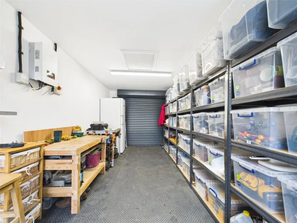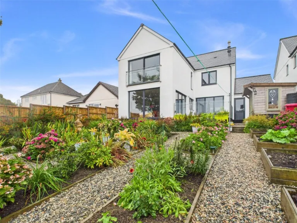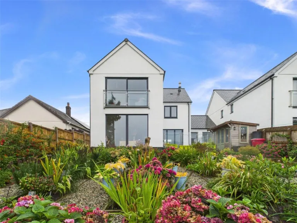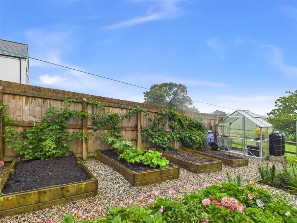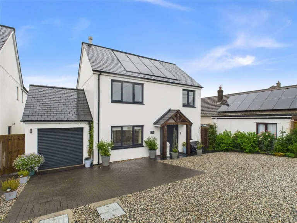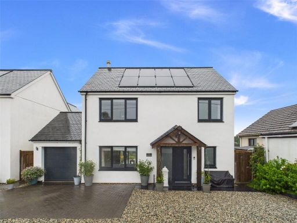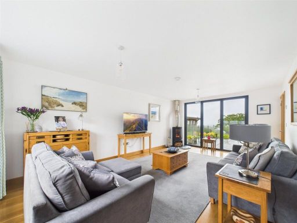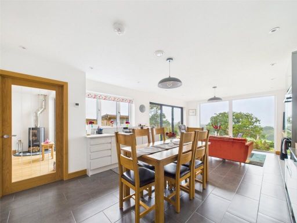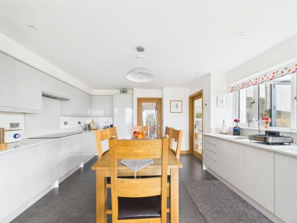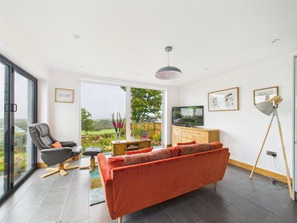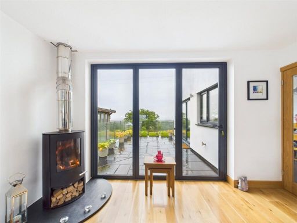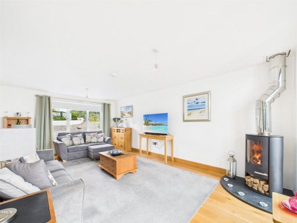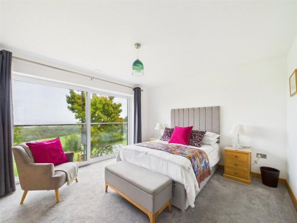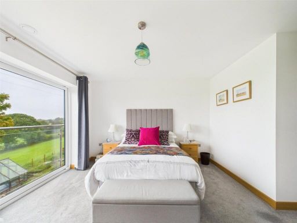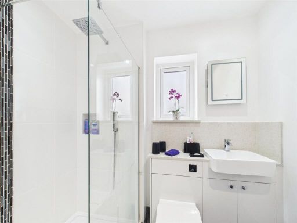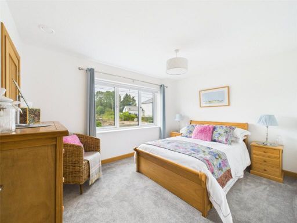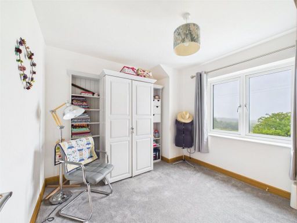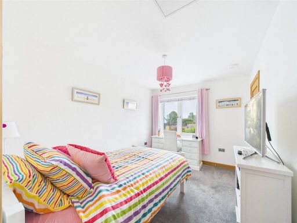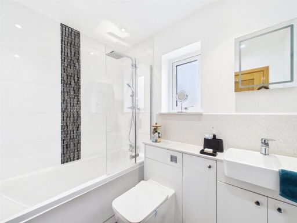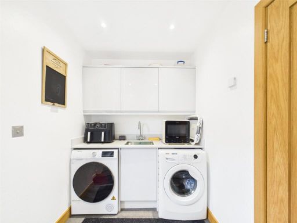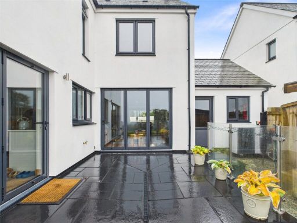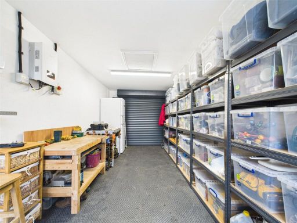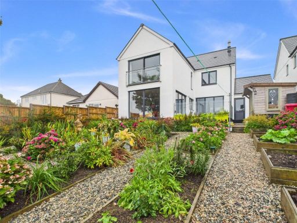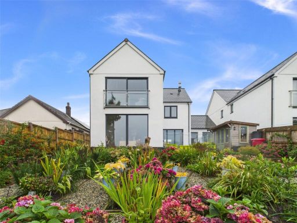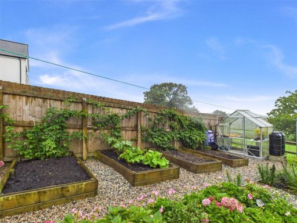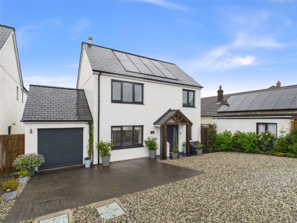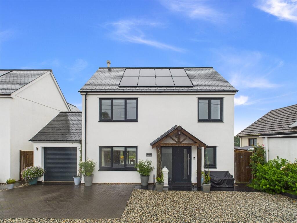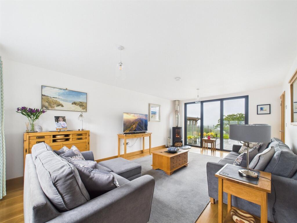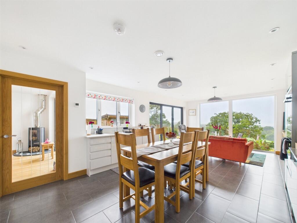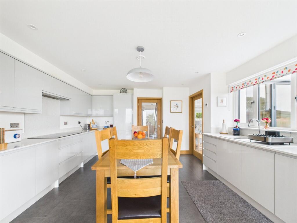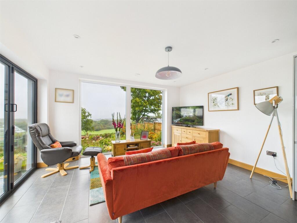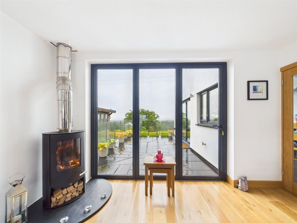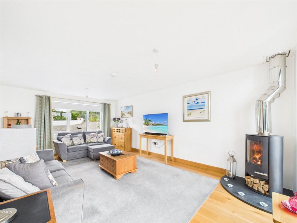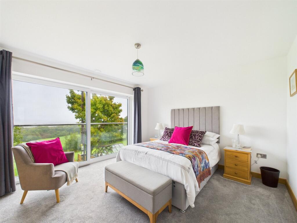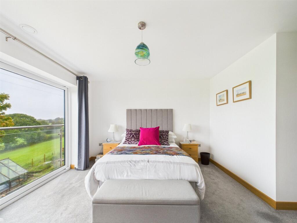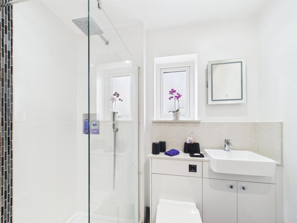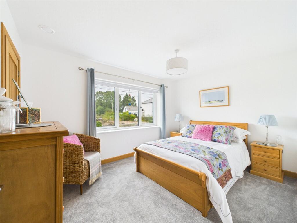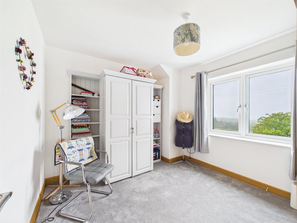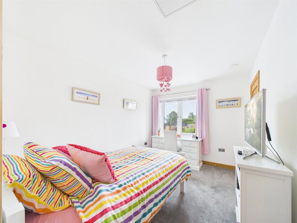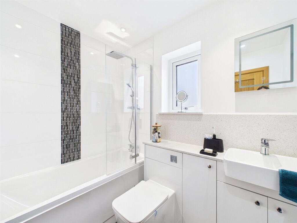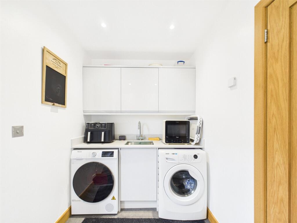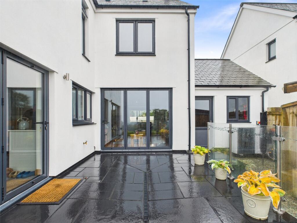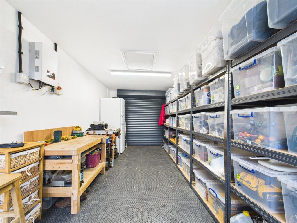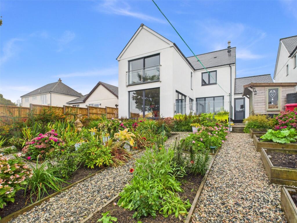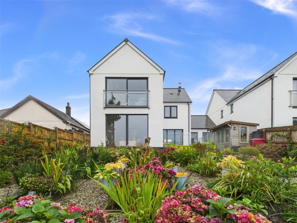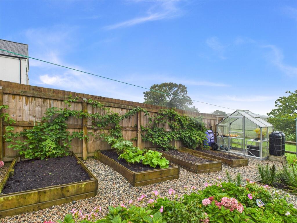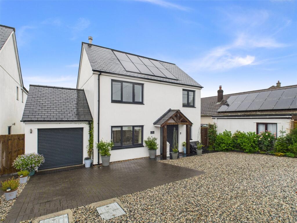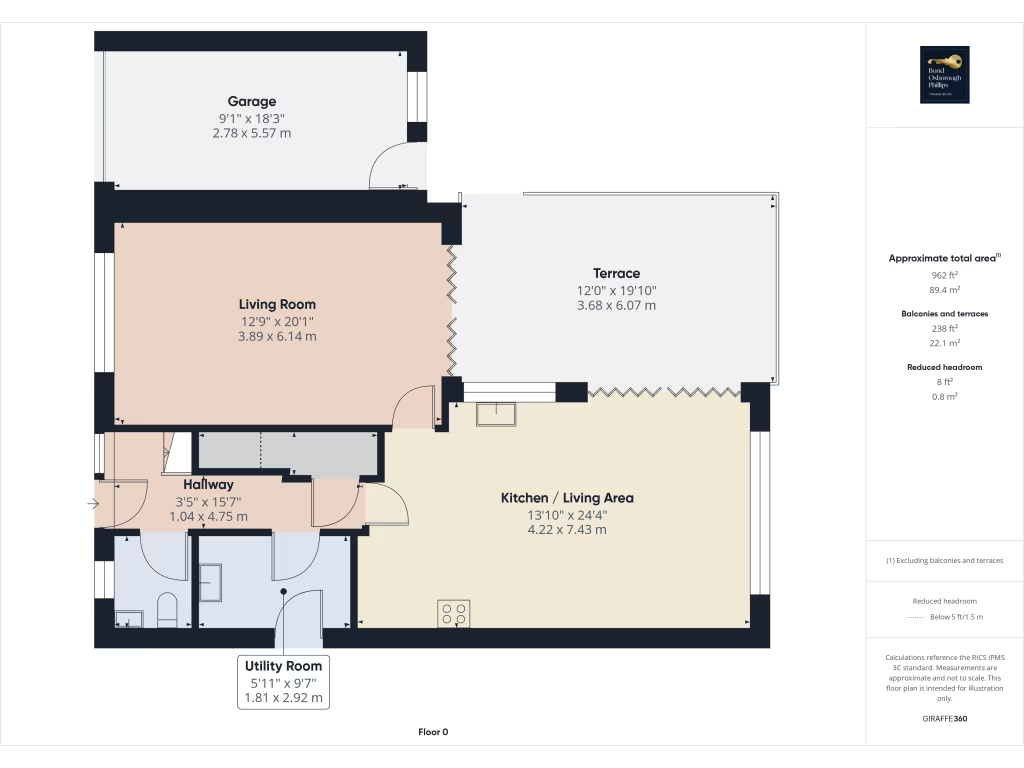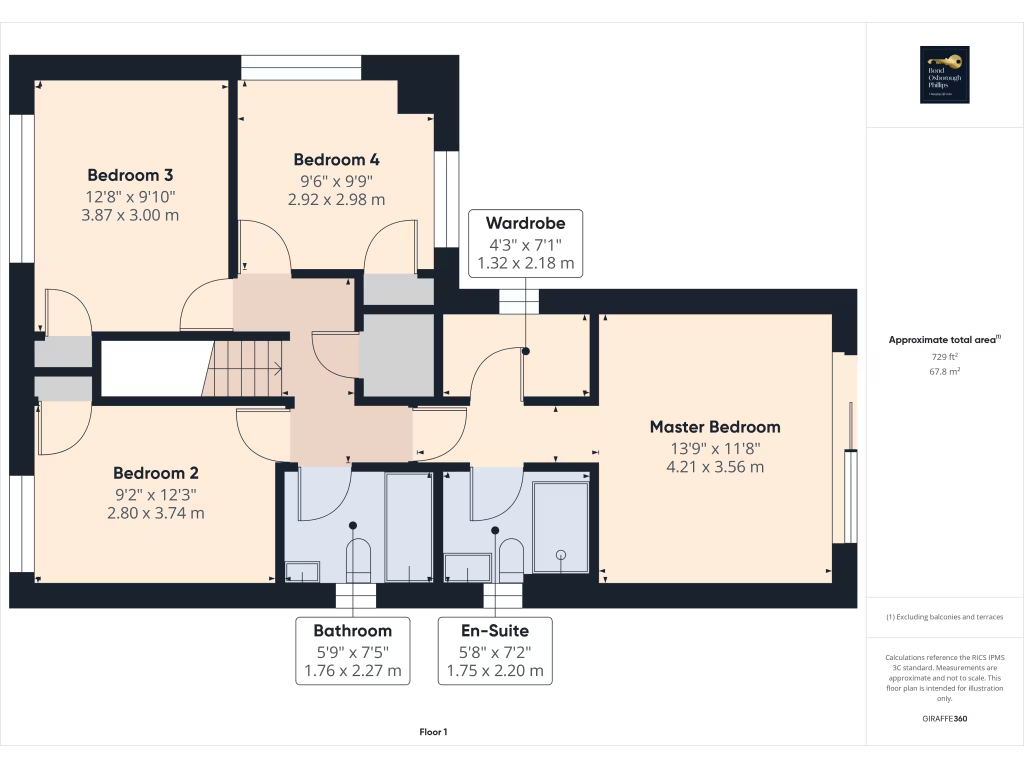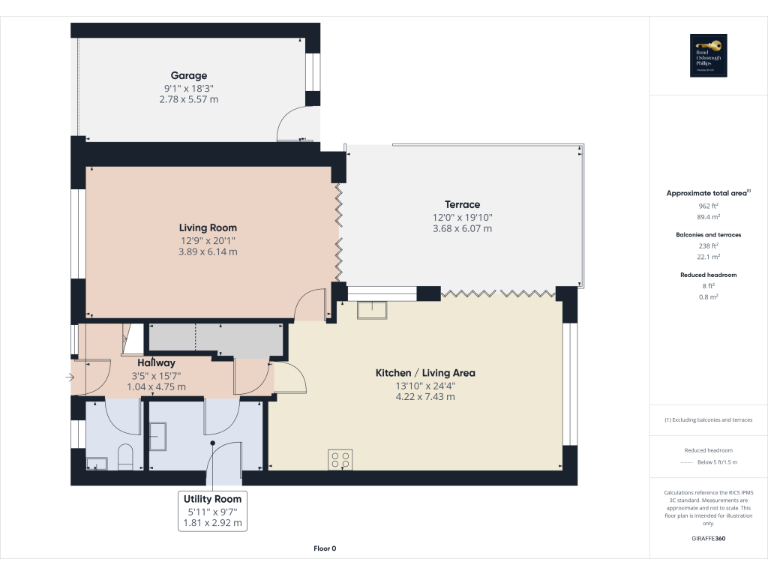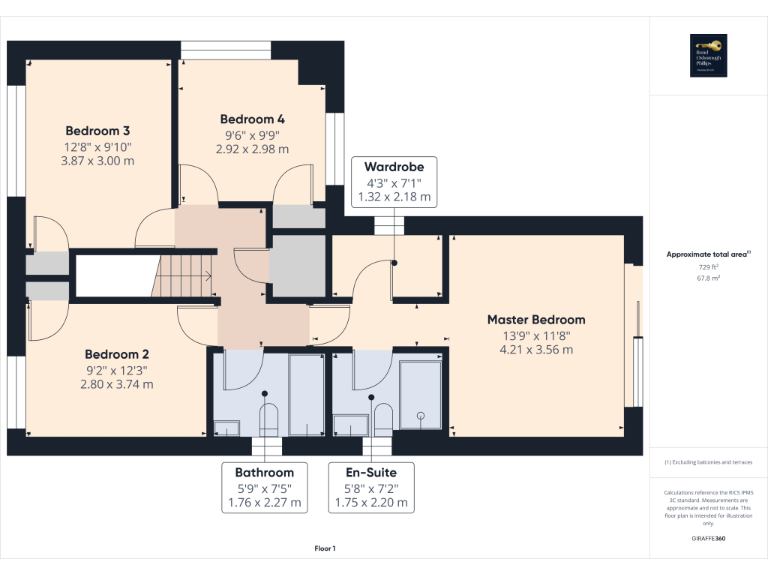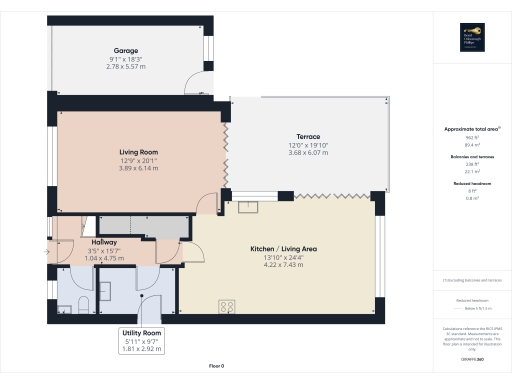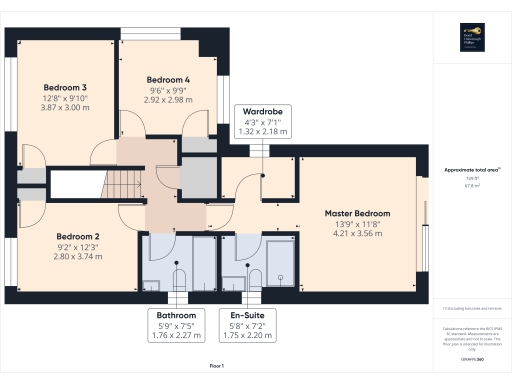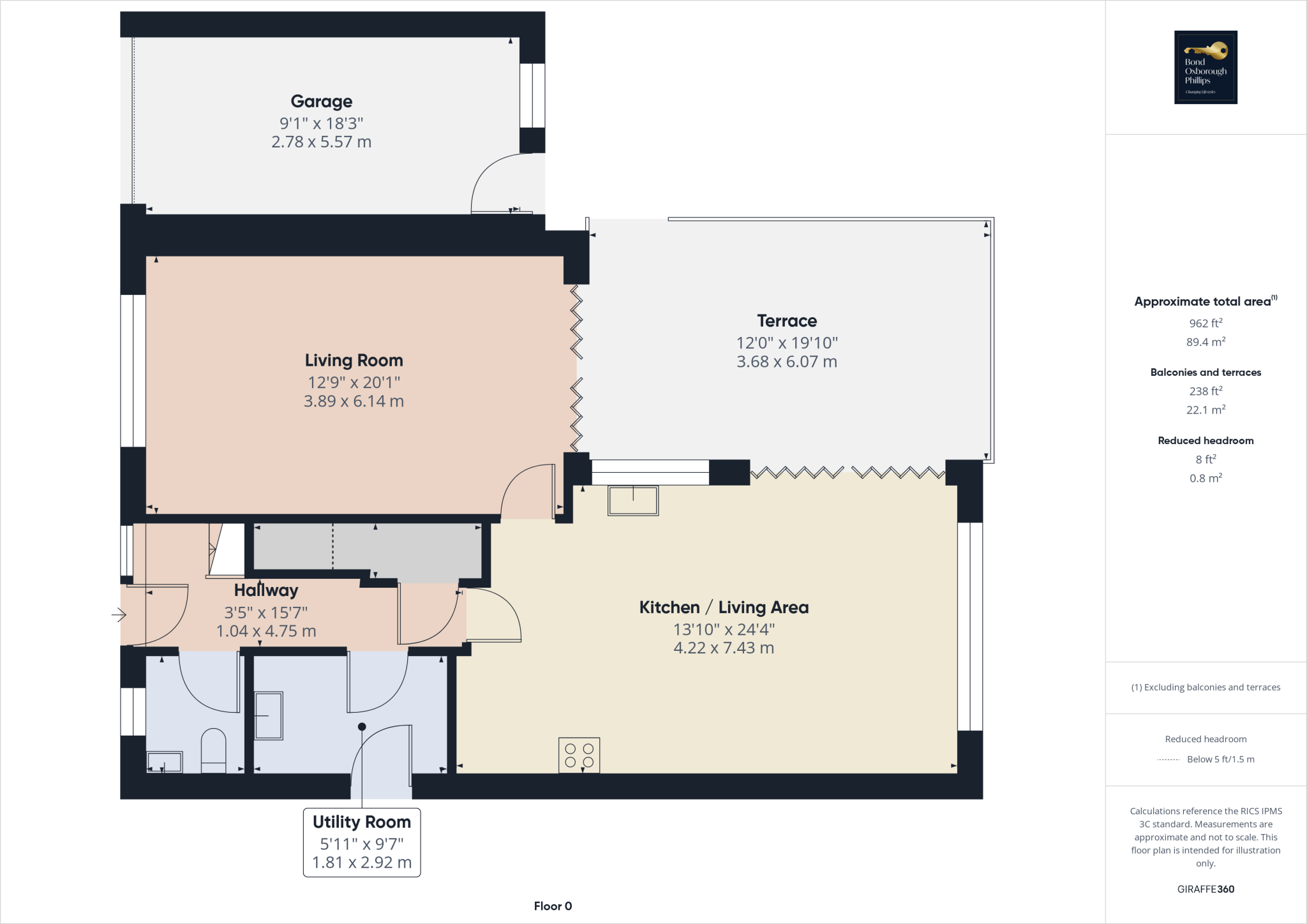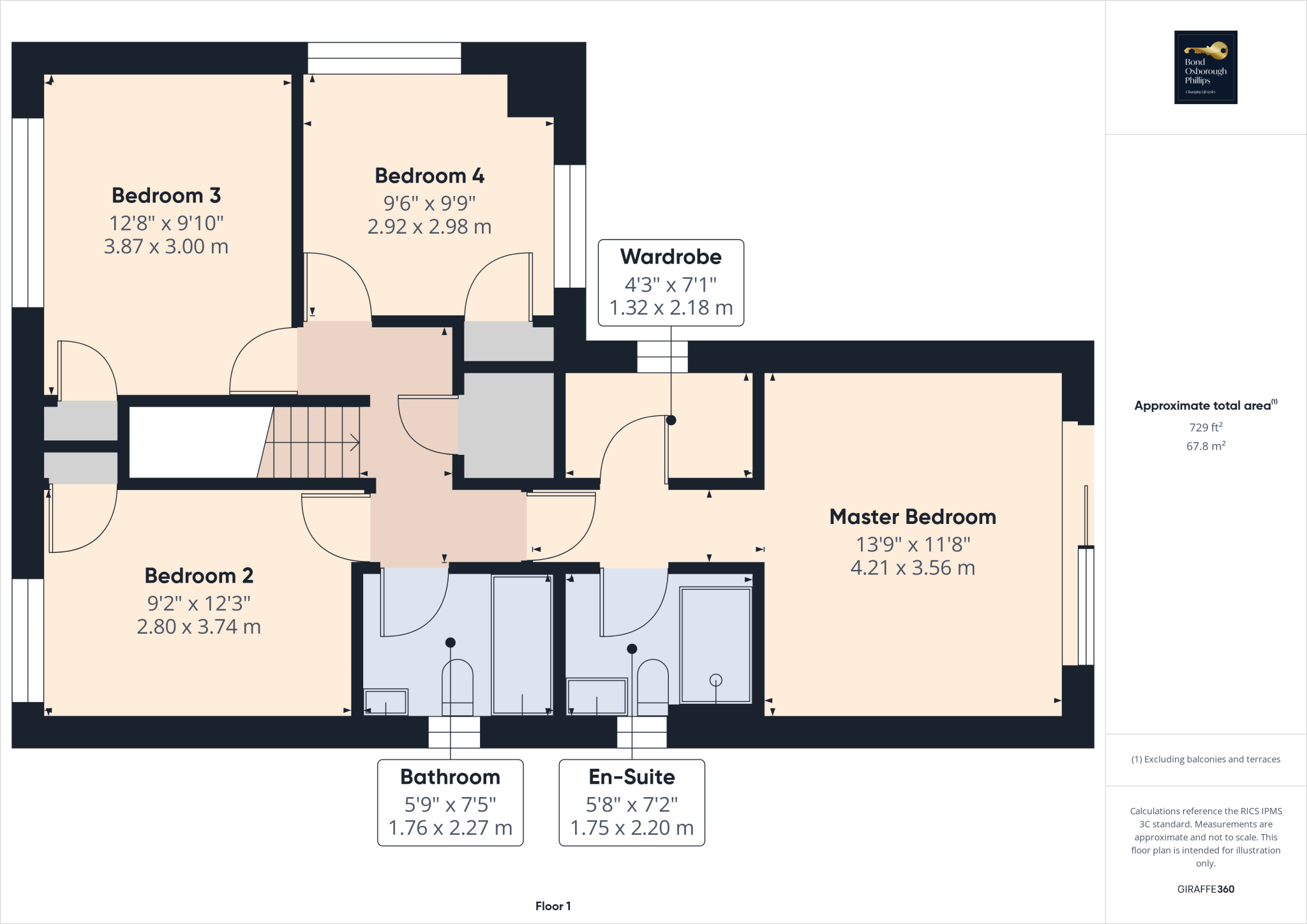Summary - 3 Hantona Close, HIGHAMPTON EX21 5BW
4 bed 2 bath Detached
Contemporary four-bed with low running costs and strong indoor–outdoor flow.
Four double bedrooms with principal en-suite and Juliet balcony
Open-plan kitchen-diner with integrated appliances and bi-fold doors
Energy-efficient: solar panels, ASHP, MVHR, underfloor heating, triple glazing
Dual-aspect living room with wood burner and further bi-fold doors
Large utility with garden access; cloakroom could convert to wet room
Private driveway, garage with electric roller door and multi-car parking
Low-maintenance established garden with greenhouse, shed/workshop
Hamlet location — limited amenities locally; car likely essential
Set on the edge of Highampton, this contemporary four-bedroom detached house balances modern efficiency with rural tranquillity. Built and specified for low running costs, the home includes solar panels, an air-source heat pump, MVHR, underfloor heating throughout and triple glazing — strong long-term running-cost credentials for a countryside property.
The ground floor centres on a large open-plan kitchen-diner with integrated appliances and bi-fold doors to a paved patio, plus a generous utility with garden access. A dual-aspect living room with wood burner and further bi-fold doors delivers excellent indoor–outdoor flow. Practical storage includes an under-stairs cupboard, cloakroom (potential for conversion) and integral garage with electric roller door.
Upstairs the principal suite features a walk-in wardrobe, en-suite shower room and a Juliet balcony overlooking open fields. Three further double bedrooms with built-in storage and a well-appointed family bathroom complete the first floor. The rear garden is established and designed for low maintenance, with raised beds, greenhouse and a shed/workshop.
Practical considerations: the house sits in a small rural hamlet with limited local amenities and relies on nearby towns for many services; a car is likely essential. Council tax is above average for the area and the wider locality is classified as an ageing, agricultural community with higher-than-average area deprivation. Mobile signal and community facilities are average. Overall, this is a well-specified, energy-efficient family home for buyers prioritising sustainability and country living rather than town-centre convenience.
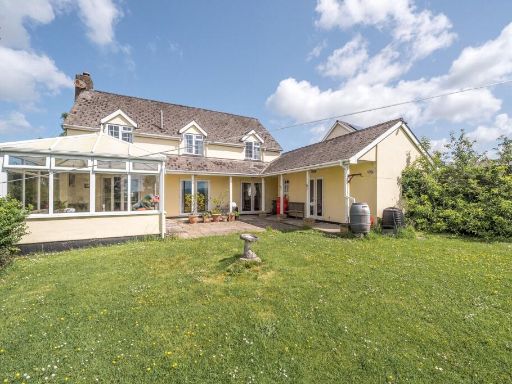 4 bedroom detached house for sale in Church Road, Highampton, Beaworthy, Devon, EX21 — £475,000 • 4 bed • 2 bath • 1798 ft²
4 bedroom detached house for sale in Church Road, Highampton, Beaworthy, Devon, EX21 — £475,000 • 4 bed • 2 bath • 1798 ft²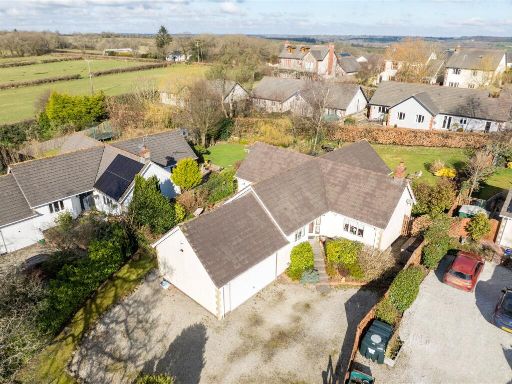 4 bedroom bungalow for sale in Burdon Lane, Highampton, Beaworthy, EX21 — £395,000 • 4 bed • 2 bath • 1224 ft²
4 bedroom bungalow for sale in Burdon Lane, Highampton, Beaworthy, EX21 — £395,000 • 4 bed • 2 bath • 1224 ft²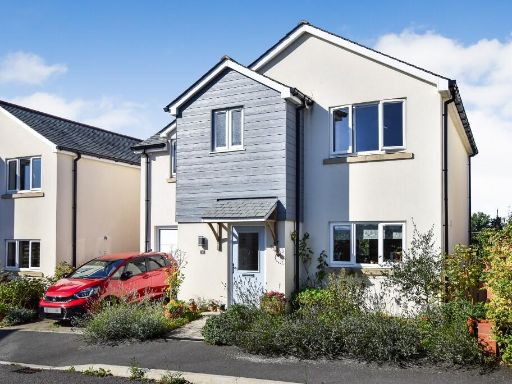 4 bedroom detached house for sale in Schoolhayes, Lewdown, Devon, EX20 — £389,950 • 4 bed • 2 bath • 1335 ft²
4 bedroom detached house for sale in Schoolhayes, Lewdown, Devon, EX20 — £389,950 • 4 bed • 2 bath • 1335 ft²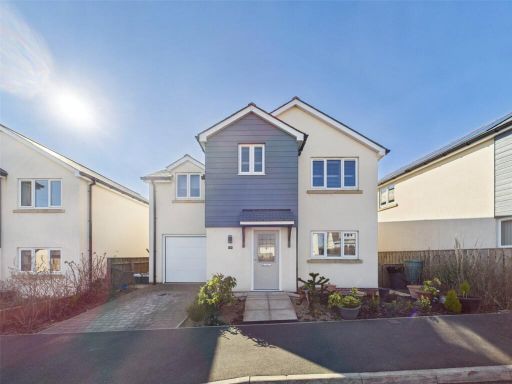 4 bedroom detached house for sale in Schoolhayes, Cross Roads, Lewdown, EX20 — £371,995 • 4 bed • 2 bath • 1265 ft²
4 bedroom detached house for sale in Schoolhayes, Cross Roads, Lewdown, EX20 — £371,995 • 4 bed • 2 bath • 1265 ft²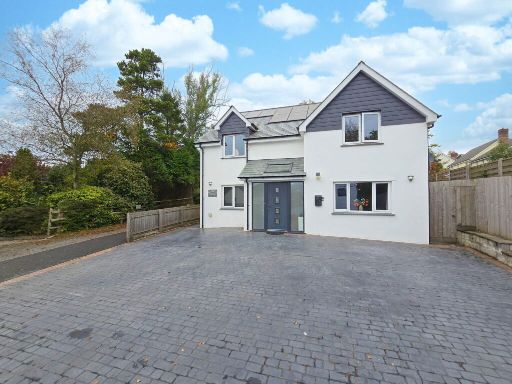 4 bedroom detached house for sale in Halwill Junction, Beaworthy, EX21 5UF, EX21 — £435,000 • 4 bed • 2 bath • 1976 ft²
4 bedroom detached house for sale in Halwill Junction, Beaworthy, EX21 5UF, EX21 — £435,000 • 4 bed • 2 bath • 1976 ft²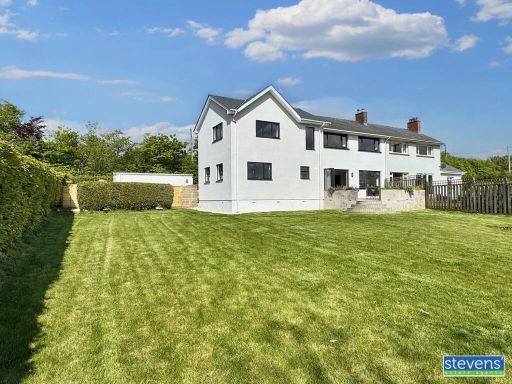 4 bedroom semi-detached house for sale in Forestry Cottages, Broadbury, Okehampton, Devon, EX20 — £400,000 • 4 bed • 2 bath • 1681 ft²
4 bedroom semi-detached house for sale in Forestry Cottages, Broadbury, Okehampton, Devon, EX20 — £400,000 • 4 bed • 2 bath • 1681 ft²