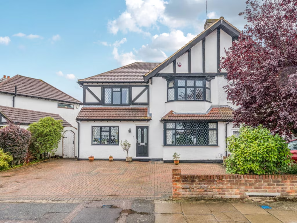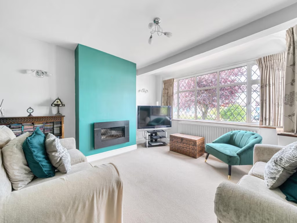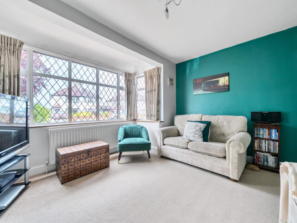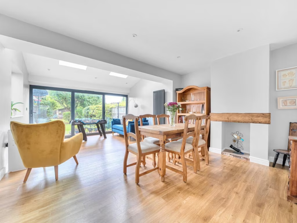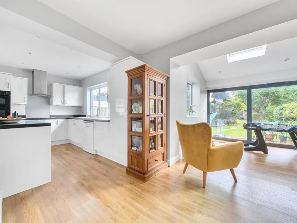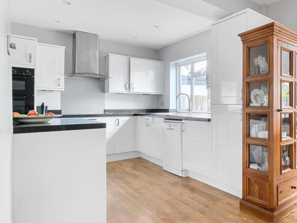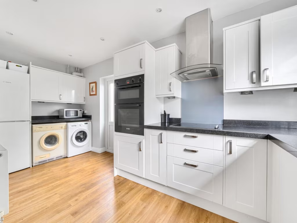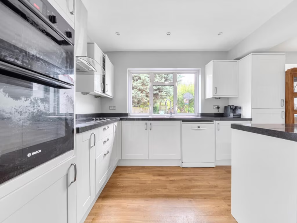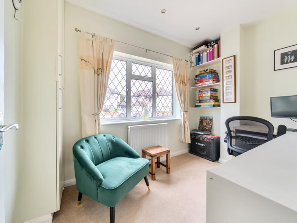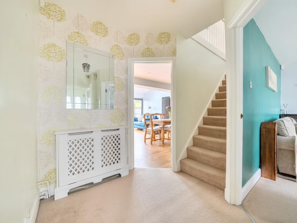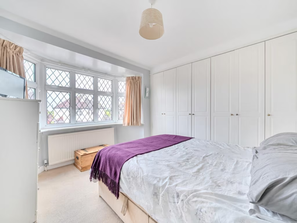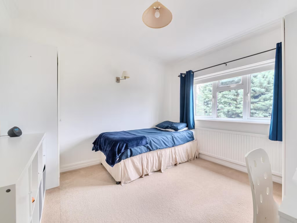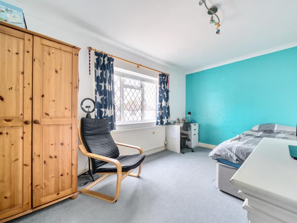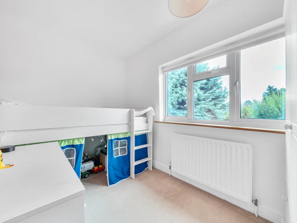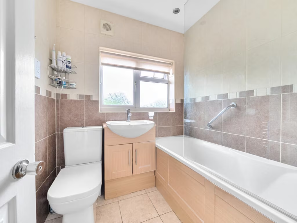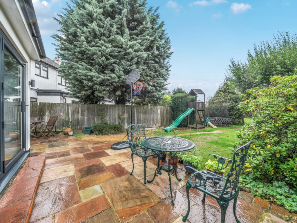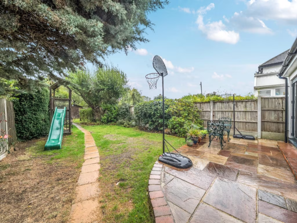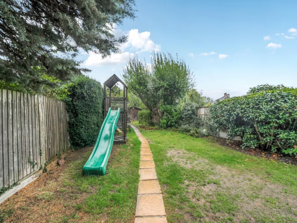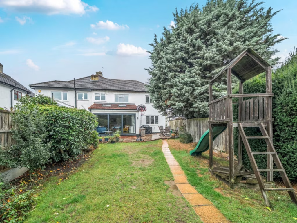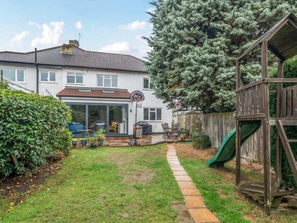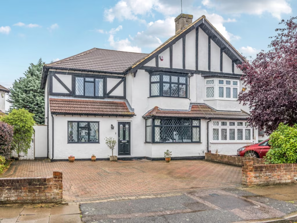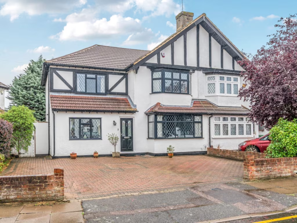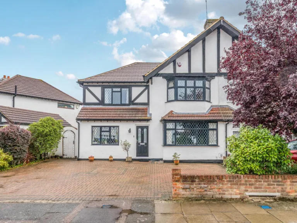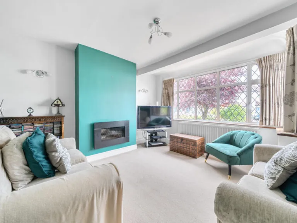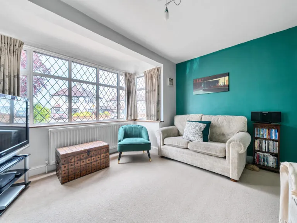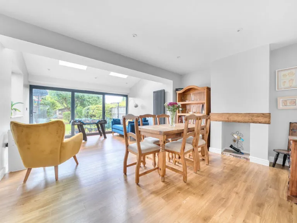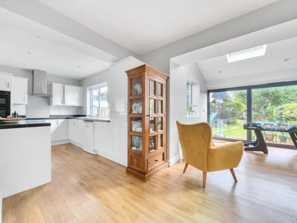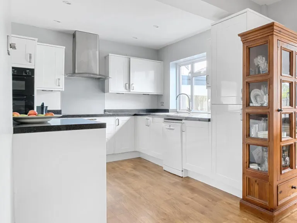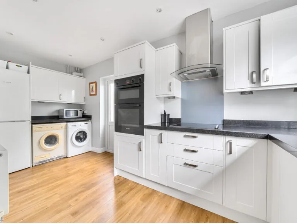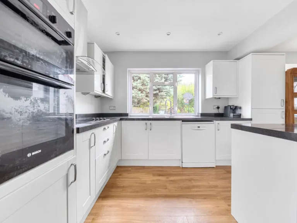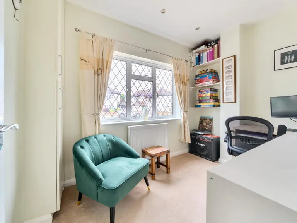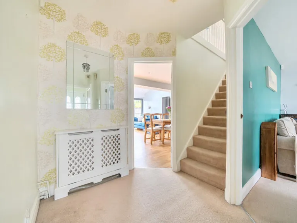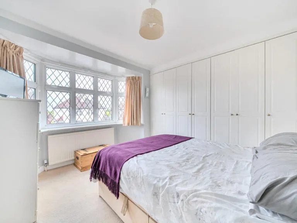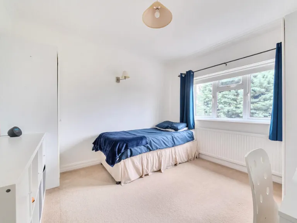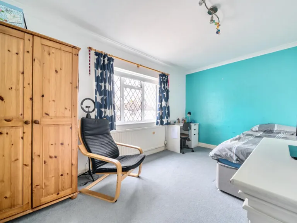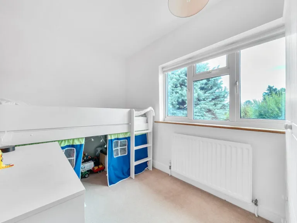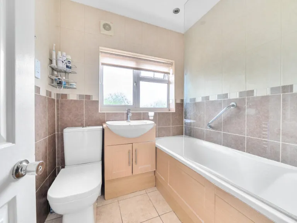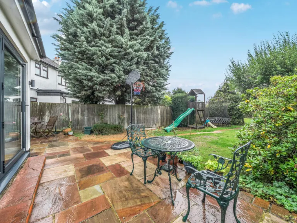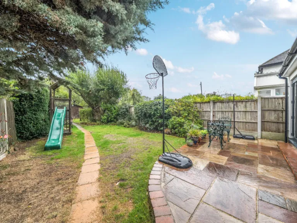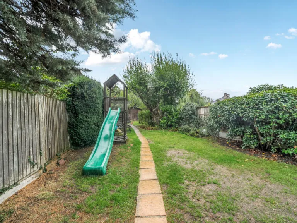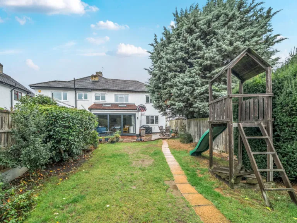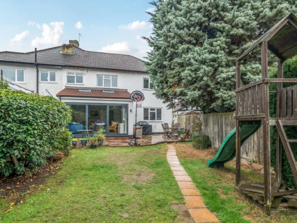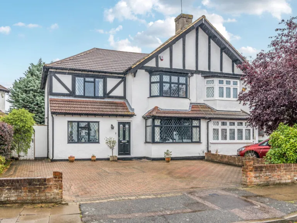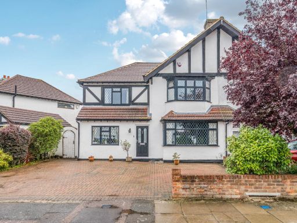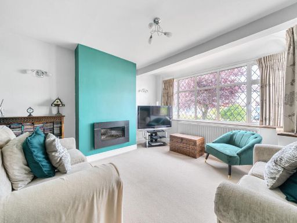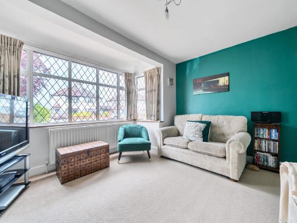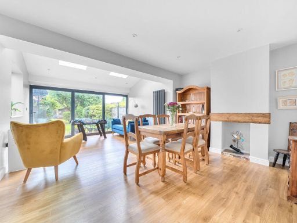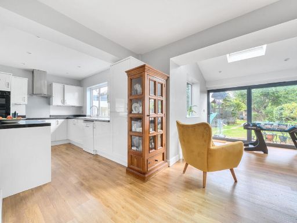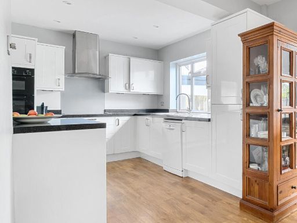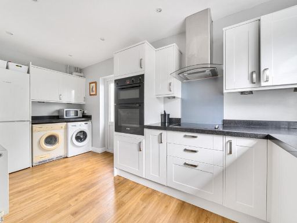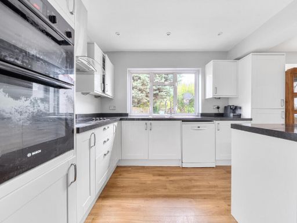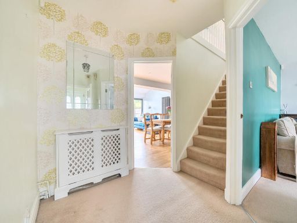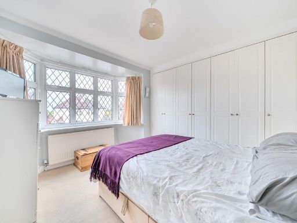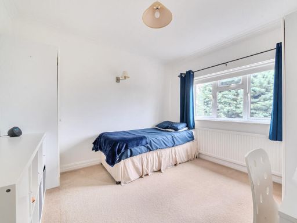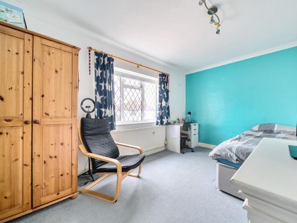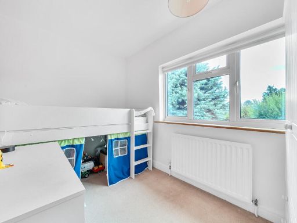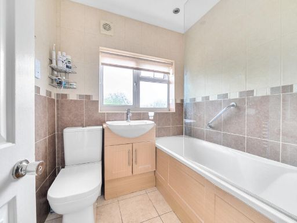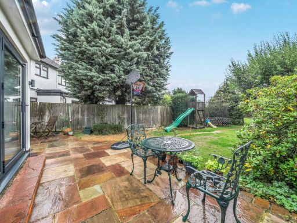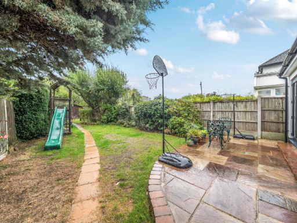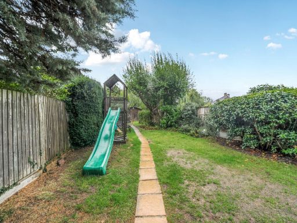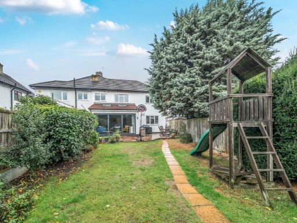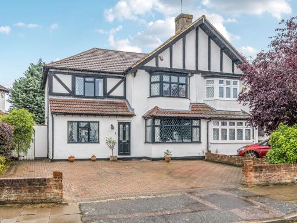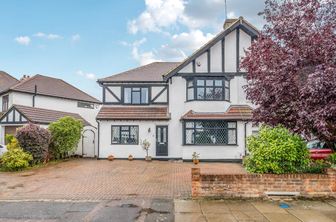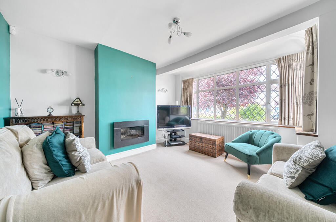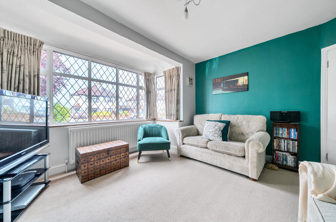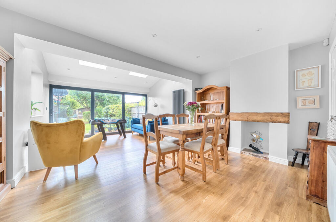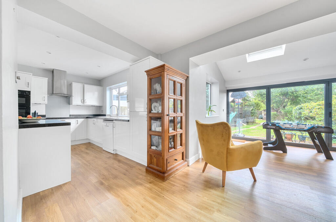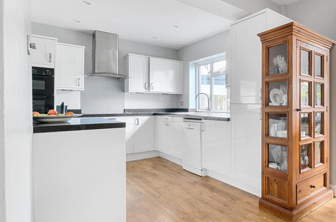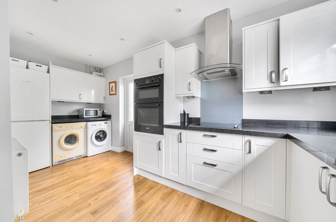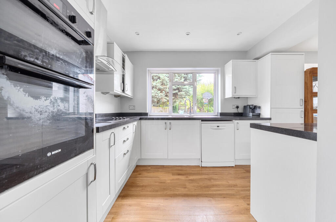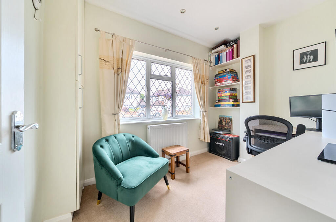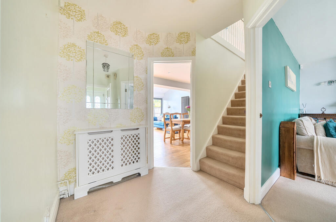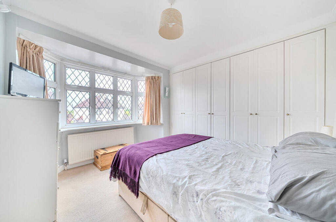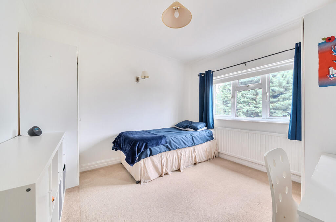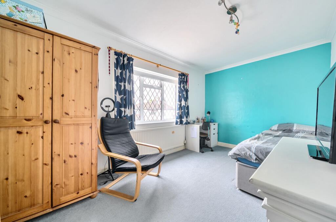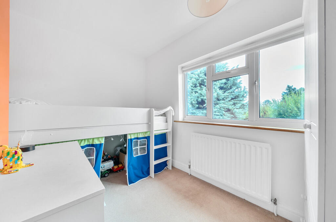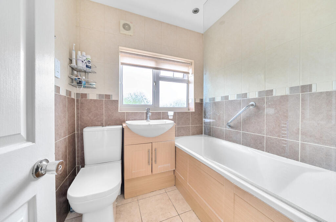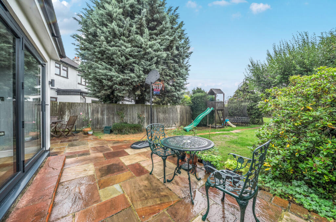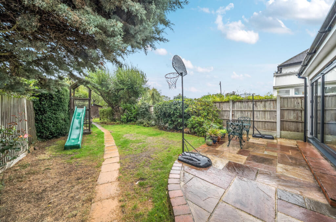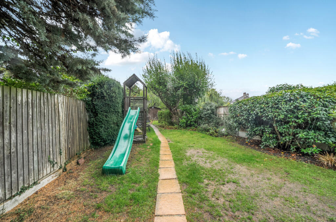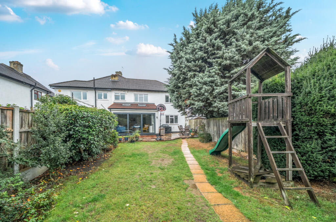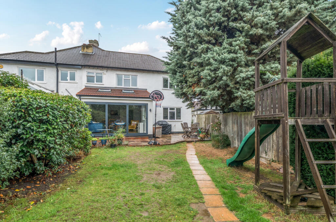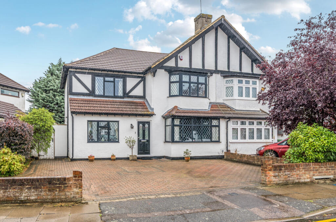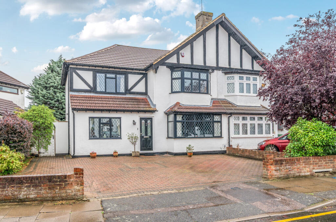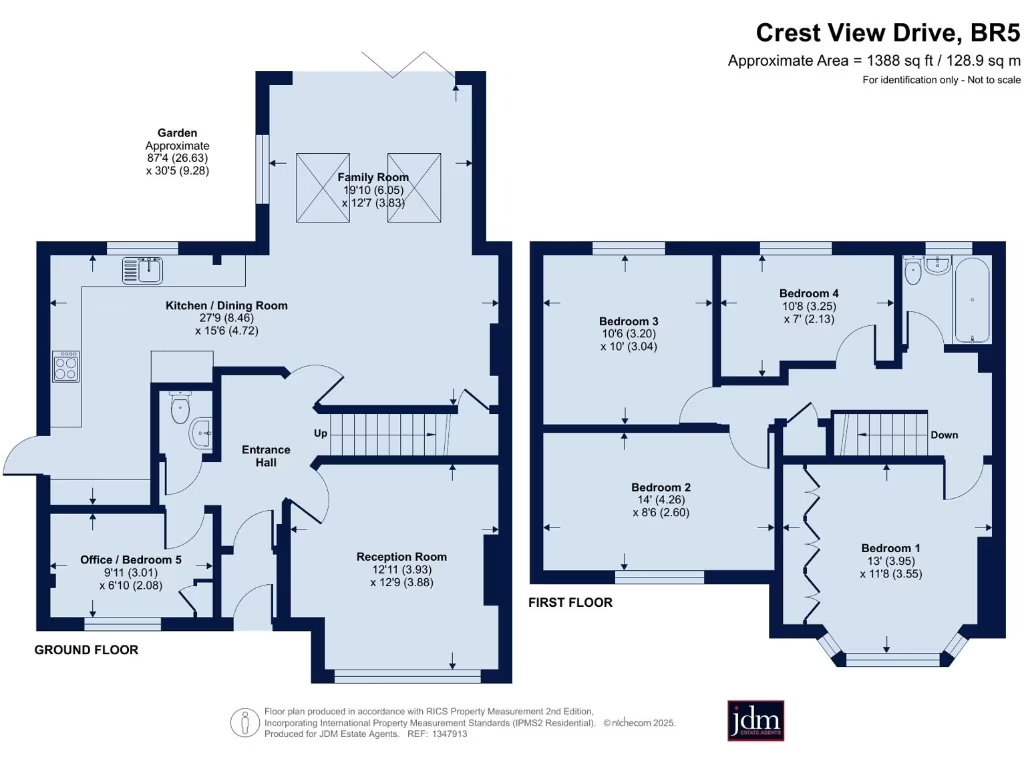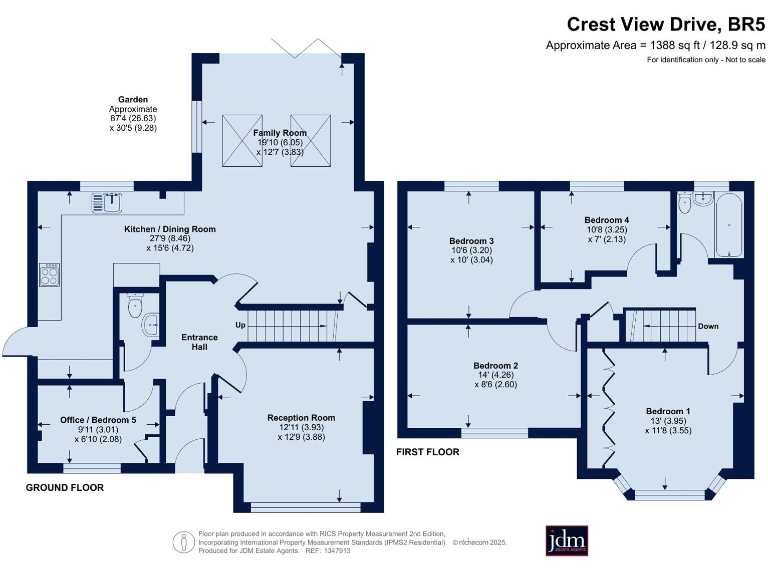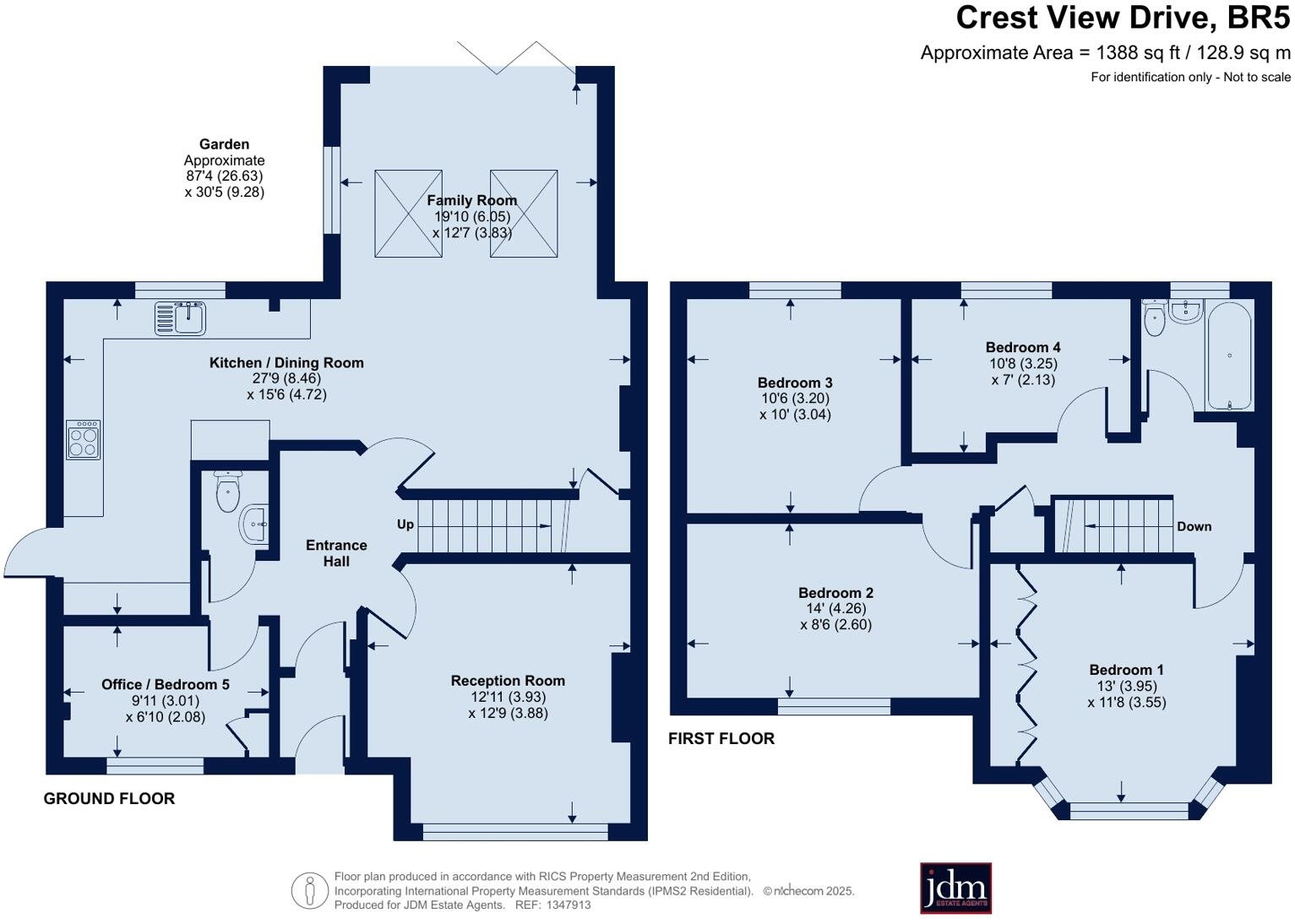Summary - 61 CREST VIEW DRIVE PETTS WOOD ORPINGTON BR5 1BX
4 bed 1 bath Semi-Detached
Spacious 4-bed semi with long garden, garage and excellent schools nearby.
Four good-sized bedrooms with versatile ground-floor office/bed option
Spacious open-plan kitchen/dining/family room with bi-fold doors
Approx. 87ft rear garden; garage and wide driveway parking
Single family bathroom for four bedrooms — potential congestion
Solid-brick construction; insulation status assumed limited
Double glazing present, installation date unknown
Freehold in very low-crime, affluent area with excellent mobile/broadband
Council tax banding described as expensive
Set on a sought-after Petts Wood road, this extended 1930s semi delivers spacious family living with practical commuter links. The ground floor opens to a versatile reception and an airy open-plan kitchen/dining/family room with bi-fold doors onto an approximately 87ft rear garden — a strong layout for family life and entertaining. A separate front reception and an office/ground-floor bedroom add flexibility.
Upstairs are four good-sized bedrooms and a single family bathroom. The principal bedroom benefits from a feature bay and fitted wardrobes. The house totals about 1,388 sq ft, has a garage and long driveway parking, and sits within easy reach of Petts Wood mainline station and several highly regarded local schools, making it a convenient choice for commuters and growing families.
The property is well presented but not without considerations: there is a single bathroom for four bedrooms, likely solid-brick walls with assumed limited cavity insulation, and double glazing of unknown age. Council tax is noted as expensive. These points present clear upgrade opportunities (insulation, bathroom addition/modernisation) that could improve comfort and long-term running costs.
Overall this freehold family home combines period character and a strong layout in an affluent, low-crime neighbourhood. It will suit buyers seeking immediate family accommodation with scope to modernise and extend (subject to planning), while appreciating excellent schools and fast transport links into London.
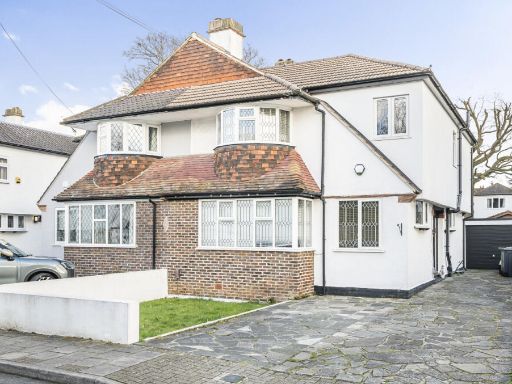 5 bedroom semi-detached house for sale in Willett Close, Petts Wood, BR5 — £825,000 • 5 bed • 2 bath • 1446 ft²
5 bedroom semi-detached house for sale in Willett Close, Petts Wood, BR5 — £825,000 • 5 bed • 2 bath • 1446 ft²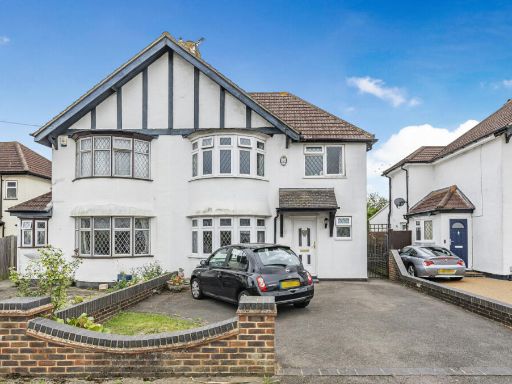 4 bedroom semi-detached house for sale in Crest View Drive, Petts Wood, BR5 — £800,000 • 4 bed • 2 bath • 1496 ft²
4 bedroom semi-detached house for sale in Crest View Drive, Petts Wood, BR5 — £800,000 • 4 bed • 2 bath • 1496 ft²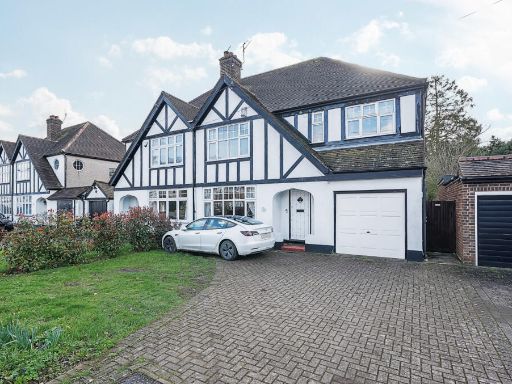 4 bedroom semi-detached house for sale in Petts Wood Road, Petts Wood, BR5 — £875,000 • 4 bed • 2 bath • 1597 ft²
4 bedroom semi-detached house for sale in Petts Wood Road, Petts Wood, BR5 — £875,000 • 4 bed • 2 bath • 1597 ft²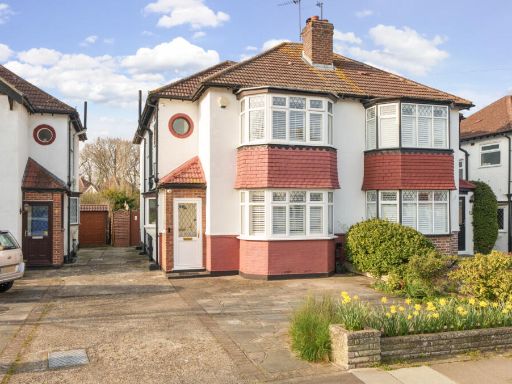 4 bedroom semi-detached house for sale in Crest View Drive, Petts Wood, Orpington, BR5 — £700,000 • 4 bed • 2 bath • 1219 ft²
4 bedroom semi-detached house for sale in Crest View Drive, Petts Wood, Orpington, BR5 — £700,000 • 4 bed • 2 bath • 1219 ft²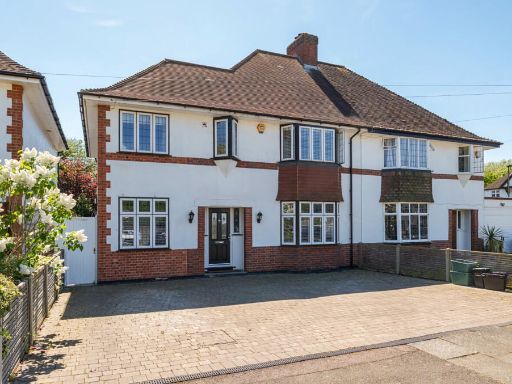 4 bedroom semi-detached house for sale in Wood Ride, Petts Wood, BR5 — £1,100,000 • 4 bed • 3 bath • 1714 ft²
4 bedroom semi-detached house for sale in Wood Ride, Petts Wood, BR5 — £1,100,000 • 4 bed • 3 bath • 1714 ft²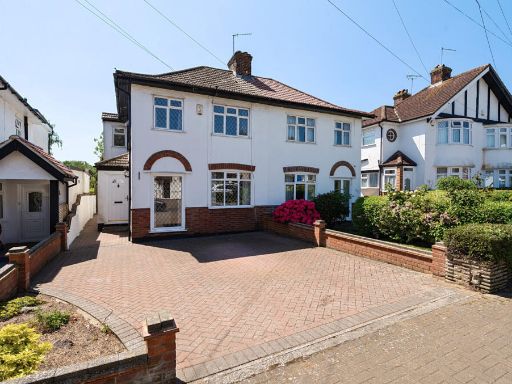 3 bedroom semi-detached house for sale in Crescent Drive, Petts Wood, Orpington, BR5 — £675,000 • 3 bed • 1 bath • 1358 ft²
3 bedroom semi-detached house for sale in Crescent Drive, Petts Wood, Orpington, BR5 — £675,000 • 3 bed • 1 bath • 1358 ft²