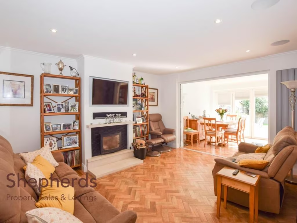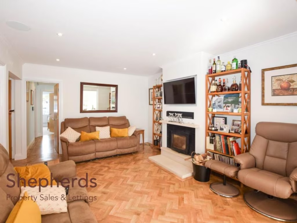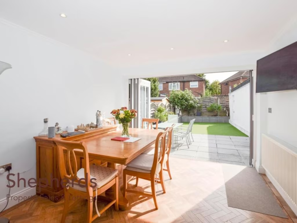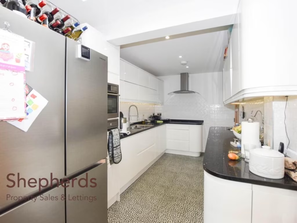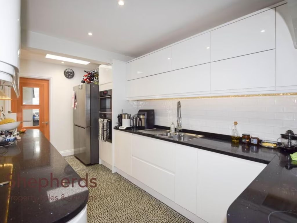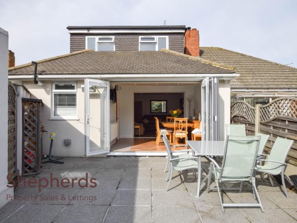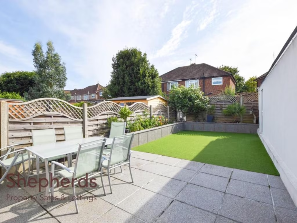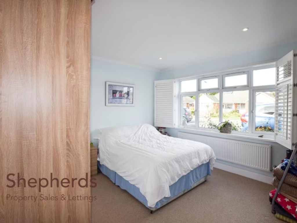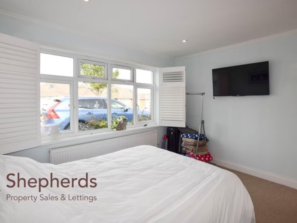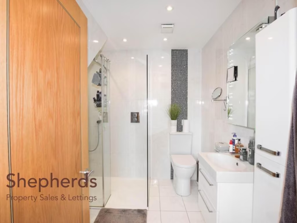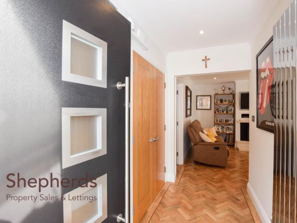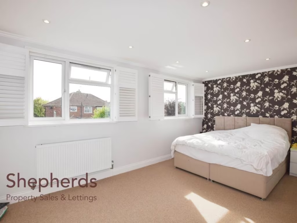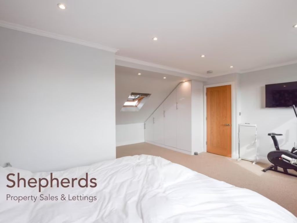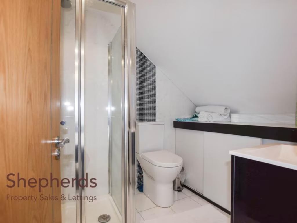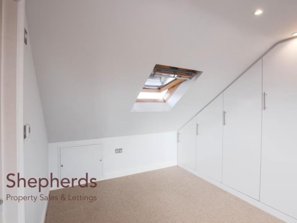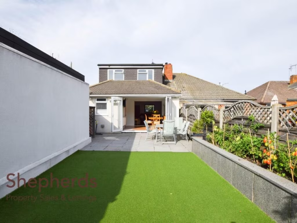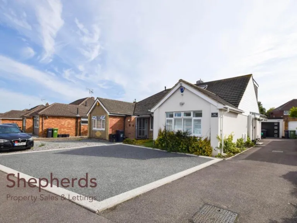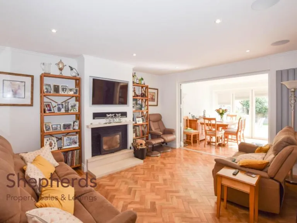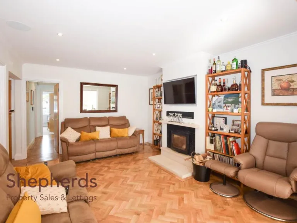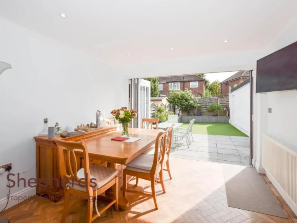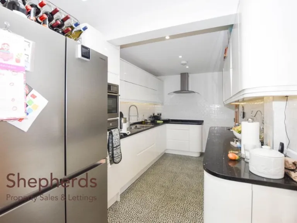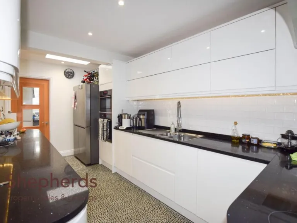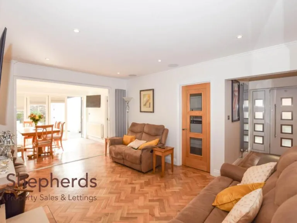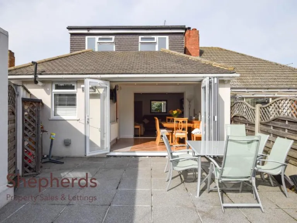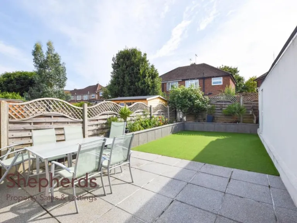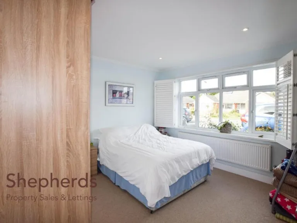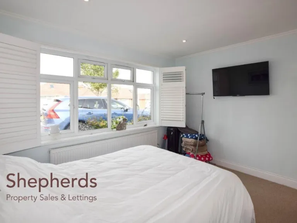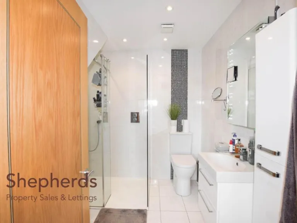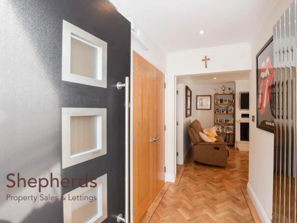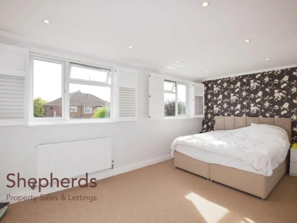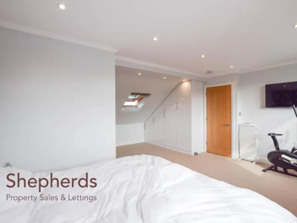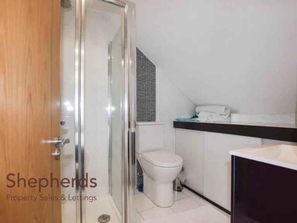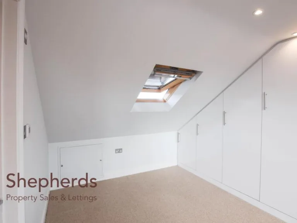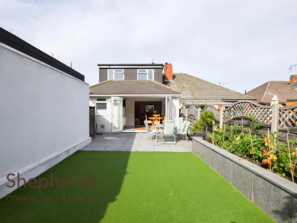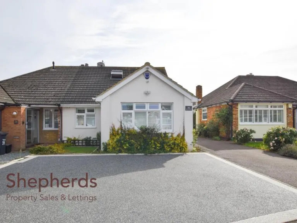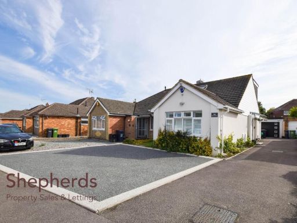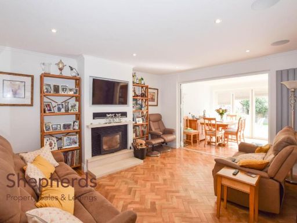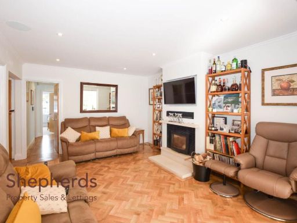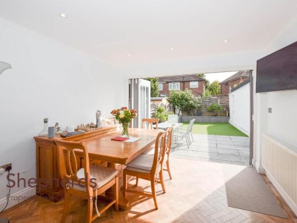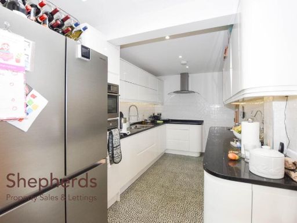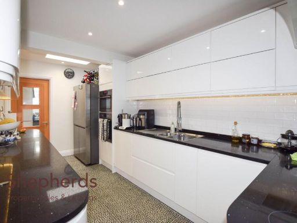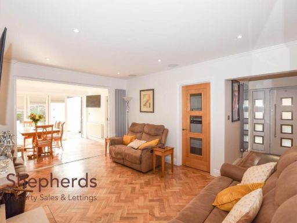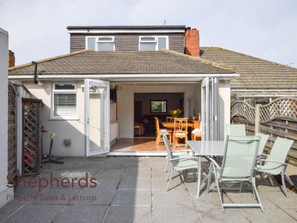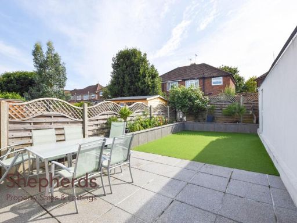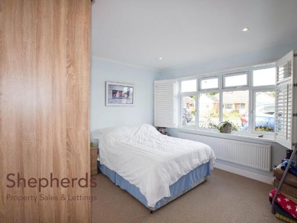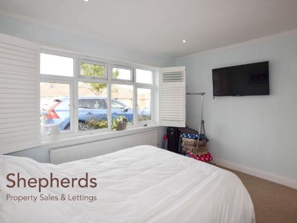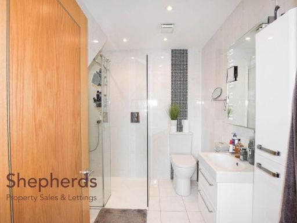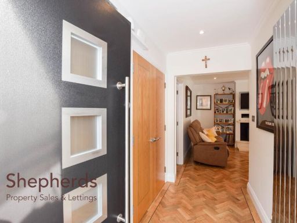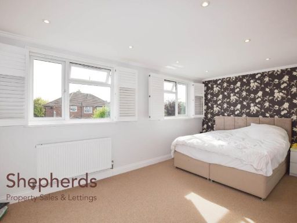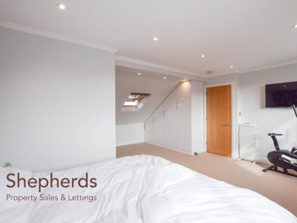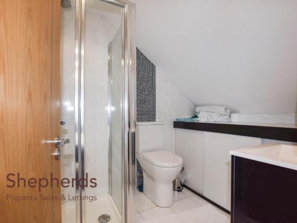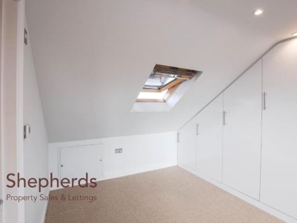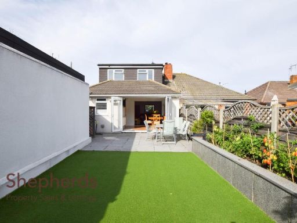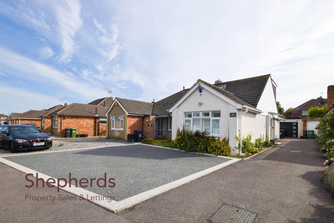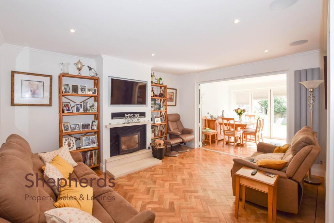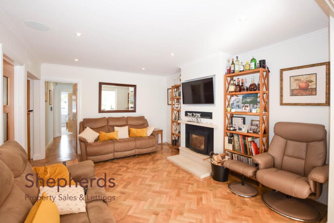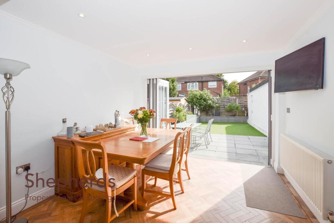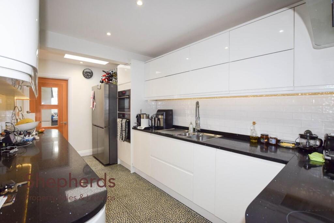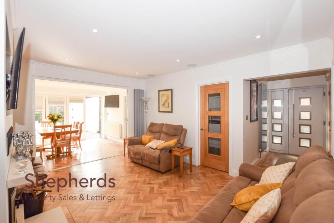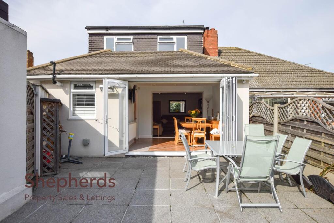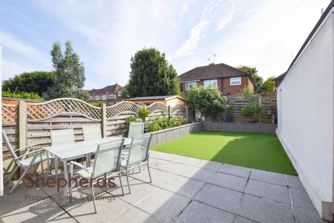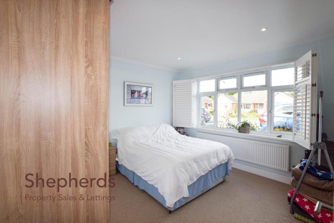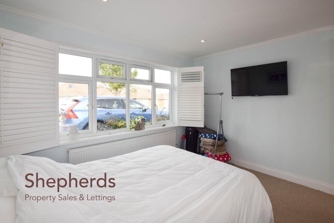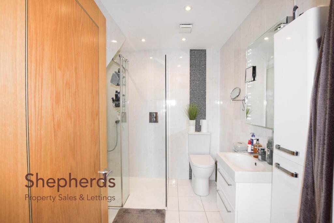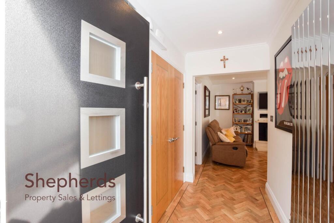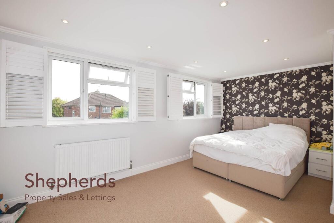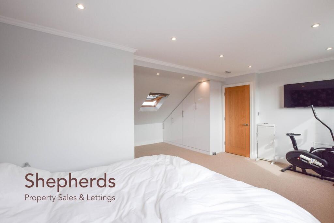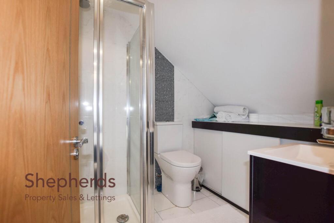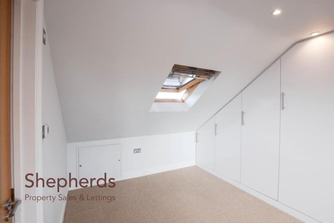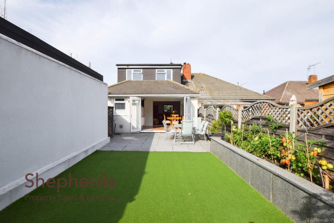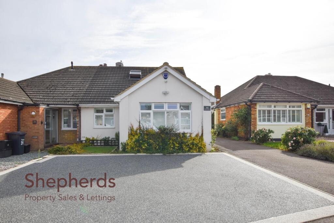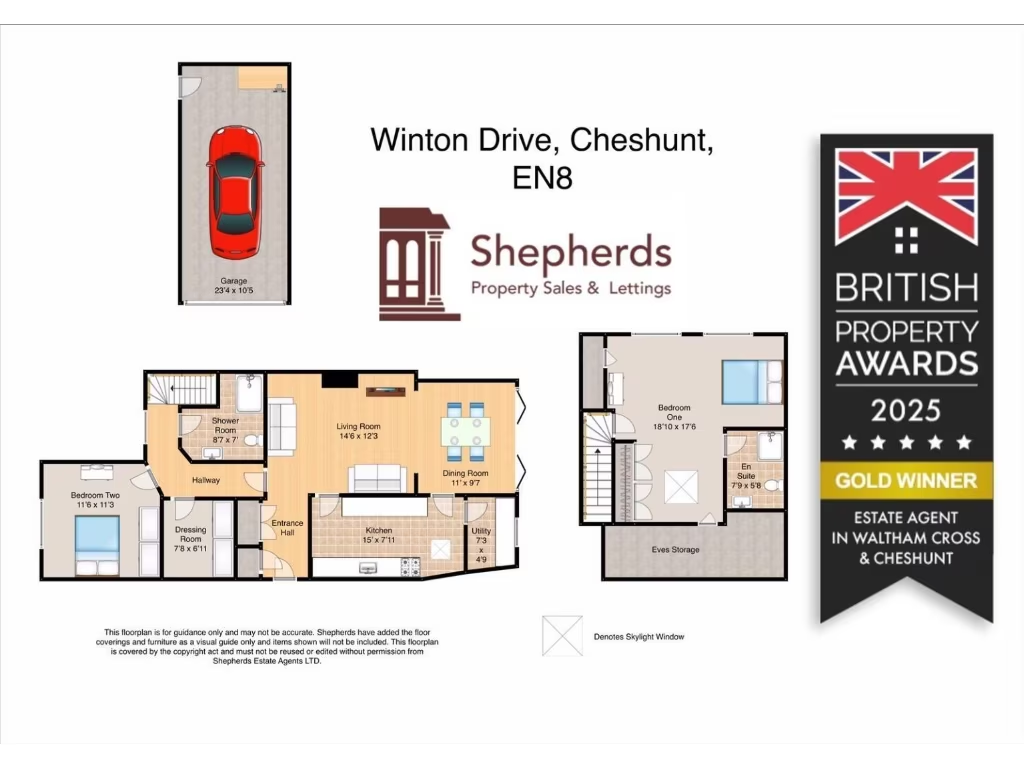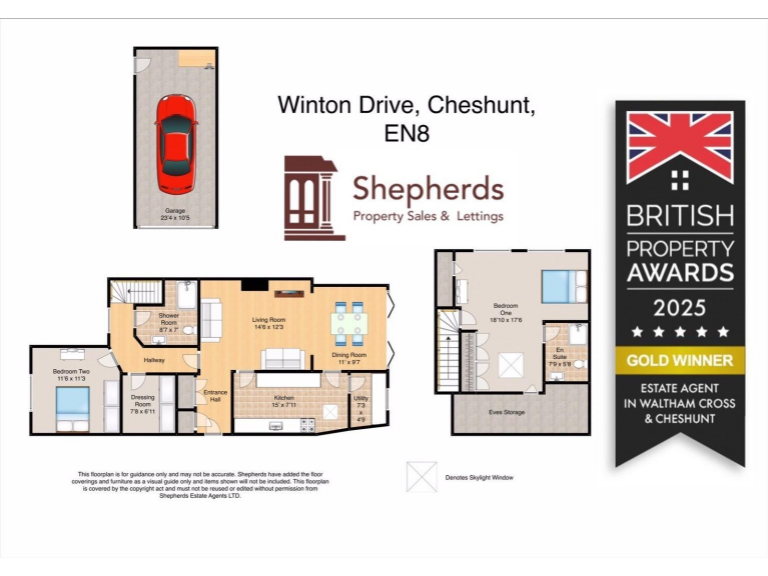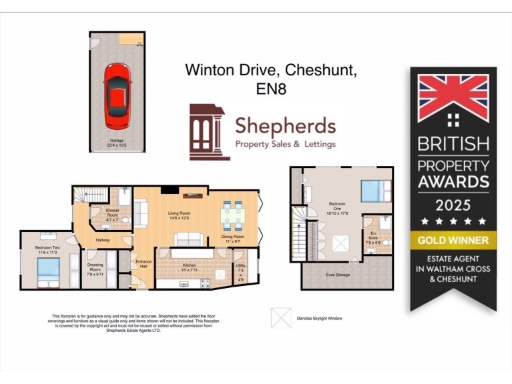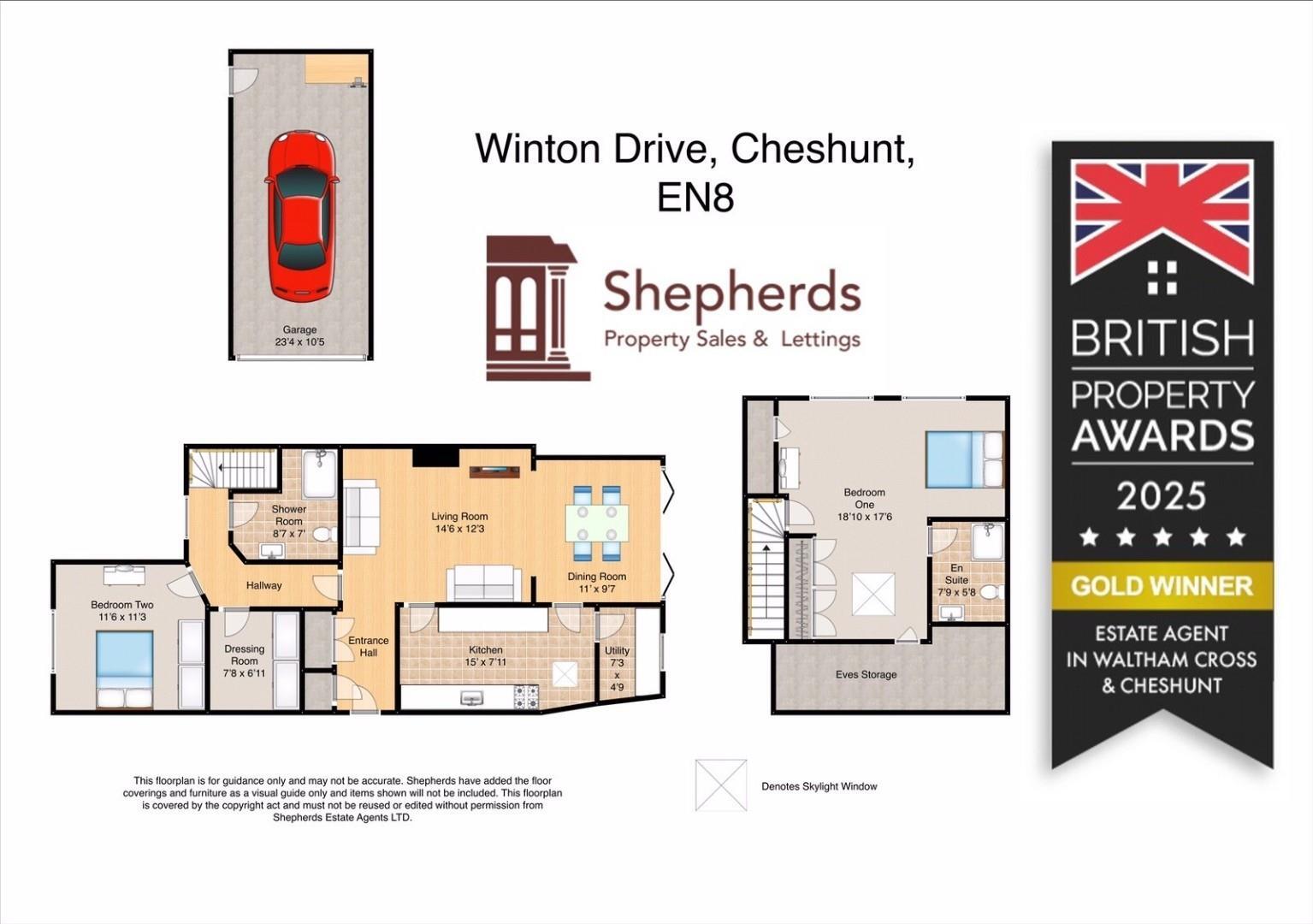Summary - 32 WINTON DRIVE CHESHUNT WALTHAM CROSS EN8 9JP
2 bed 2 bath Semi-Detached Bungalow
Renovated two-bed chalet bungalow with garage, parking and south garden, minutes from Cheshunt station.
South-facing rear garden with bi-fold doors for indoor–outdoor flow
Generous kitchen plus separate utility and underfloor heating
Large principal bedroom upstairs with en suite and eaves storage
Ground-floor double bedroom with dedicated dressing room
Private driveway for multiple cars and detached garage (shared access)
Integrated Sonos sound system and CCTV installed
Newly renovated throughout; double glazing and modern heating
Not entirely single-storey — main bedroom accessed via stairs
This recently renovated two-bedroom semi-detached chalet bungalow offers low-maintenance, well-specified living close to Cheshunt station and local amenities. The ground-floor living and dining areas open through bi-fold doors to a south-facing rear garden, creating light, indoor–outdoor flow that suits relaxed entertaining and easy day-to-day living.
Practical features include a generous kitchen with separate utility, underfloor heating in the kitchen and shower rooms, integrated Sonos ceiling speakers and CCTV, plus a long driveway and detached garage providing multiple parking spaces. The property is freehold with a moderate council tax band and fast broadband/mobile signal — useful for remote working.
Accommodation is arranged over two levels: a ground-floor double bedroom with a dedicated dressing room and modern shower room, and a large principal bedroom on the upper level with an en suite and eaves storage. This layout gives flexibility but means the main bedroom is reached via stairs, so the home is not entirely single-storey.
Buyers should note the property sits on a generous plot with limited front garden and a shared side driveway providing access to the garage. Overall this is a strong option for downsizers or anyone seeking a well-finished home with parking, good transport links and modern fittings; those requiring fully level living should be aware of the upstairs principal bedroom.
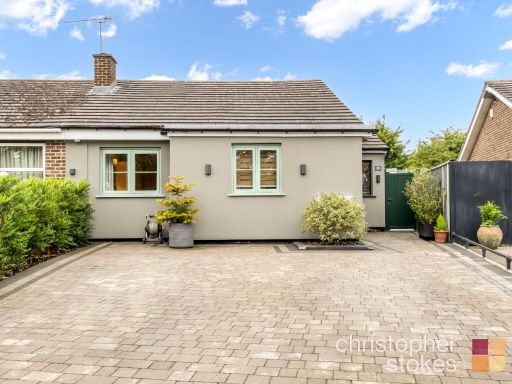 2 bedroom semi-detached bungalow for sale in Dysons Close, Waltham Cross, Hertfordshire, EN8 8RL, EN8 — £585,000 • 2 bed • 3 bath • 1572 ft²
2 bedroom semi-detached bungalow for sale in Dysons Close, Waltham Cross, Hertfordshire, EN8 8RL, EN8 — £585,000 • 2 bed • 3 bath • 1572 ft²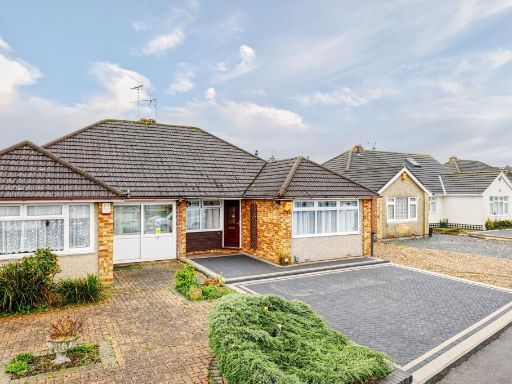 2 bedroom semi-detached bungalow for sale in Winton Drive, Cheshunt, EN8 — £450,000 • 2 bed • 1 bath • 640 ft²
2 bedroom semi-detached bungalow for sale in Winton Drive, Cheshunt, EN8 — £450,000 • 2 bed • 1 bath • 640 ft²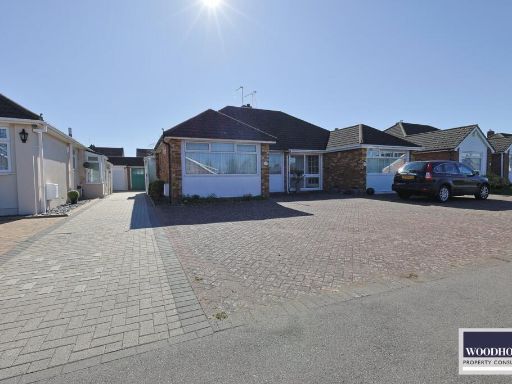 2 bedroom bungalow for sale in Winton Drive, Cheshunt, EN8 — £425,000 • 2 bed • 1 bath • 655 ft²
2 bedroom bungalow for sale in Winton Drive, Cheshunt, EN8 — £425,000 • 2 bed • 1 bath • 655 ft²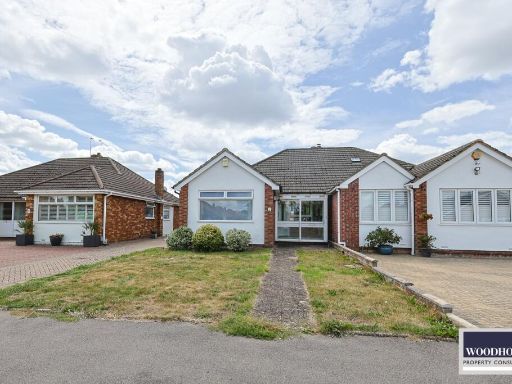 2 bedroom bungalow for sale in Winton Drive, Cheshunt, EN8 — £440,000 • 2 bed • 1 bath • 543 ft²
2 bedroom bungalow for sale in Winton Drive, Cheshunt, EN8 — £440,000 • 2 bed • 1 bath • 543 ft²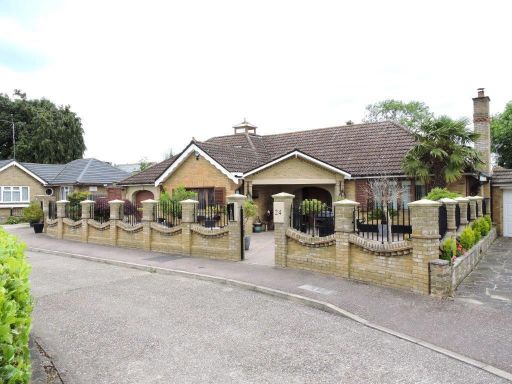 5 bedroom bungalow for sale in Littlebrook Gardens, Cheshunt, EN8 — £795,000 • 5 bed • 4 bath • 3616 ft²
5 bedroom bungalow for sale in Littlebrook Gardens, Cheshunt, EN8 — £795,000 • 5 bed • 4 bath • 3616 ft²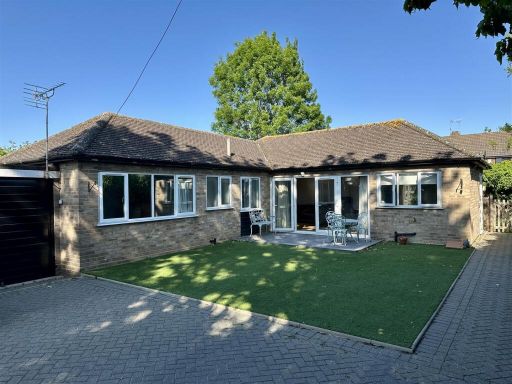 2 bedroom detached bungalow for sale in Flamstead End Road, Cheshunt, EN8 — £395,000 • 2 bed • 1 bath • 721 ft²
2 bedroom detached bungalow for sale in Flamstead End Road, Cheshunt, EN8 — £395,000 • 2 bed • 1 bath • 721 ft²
