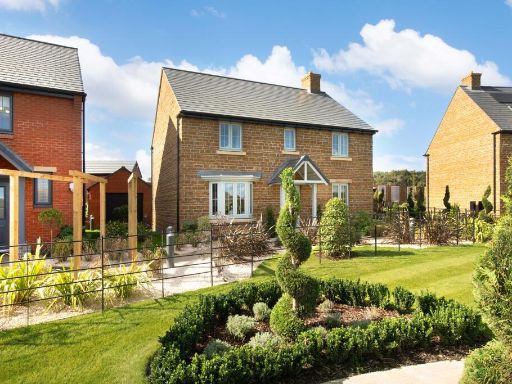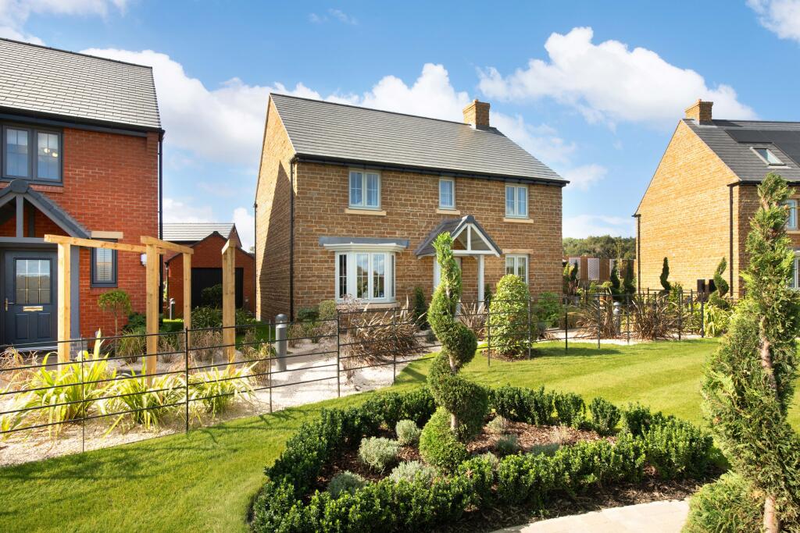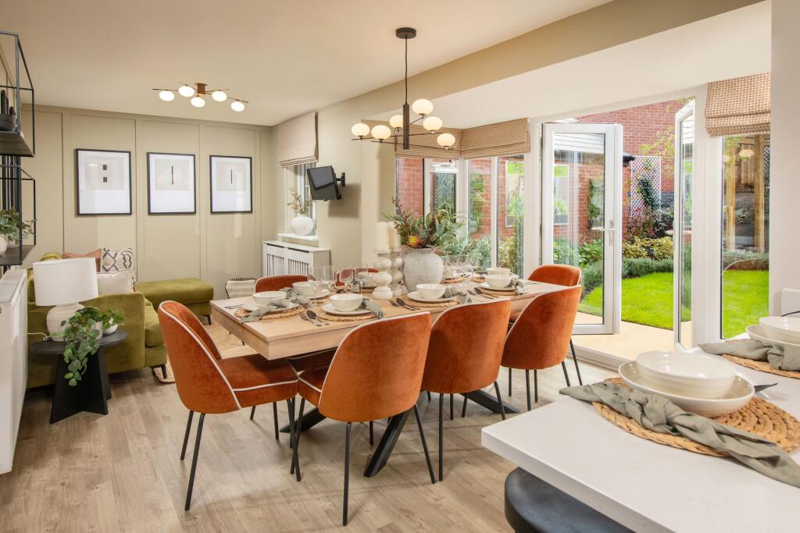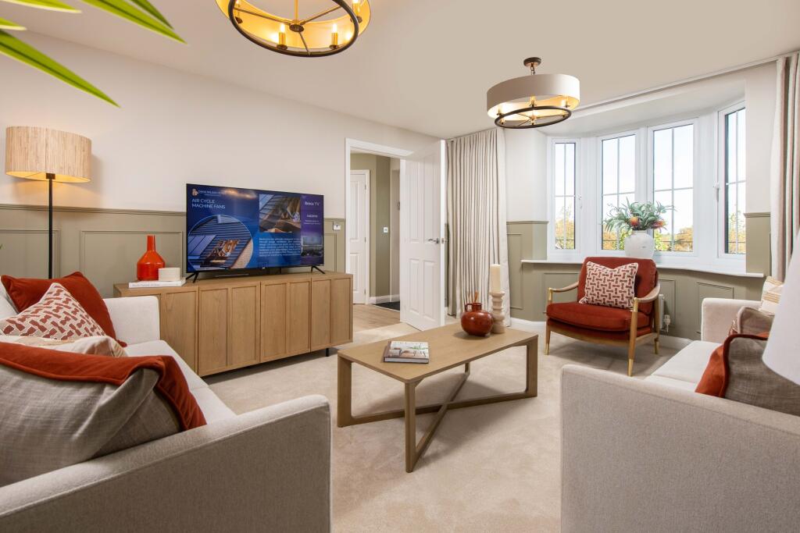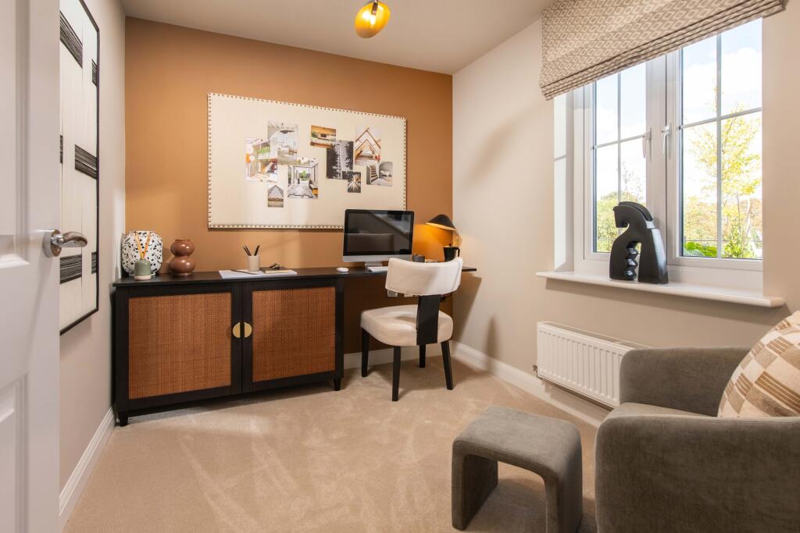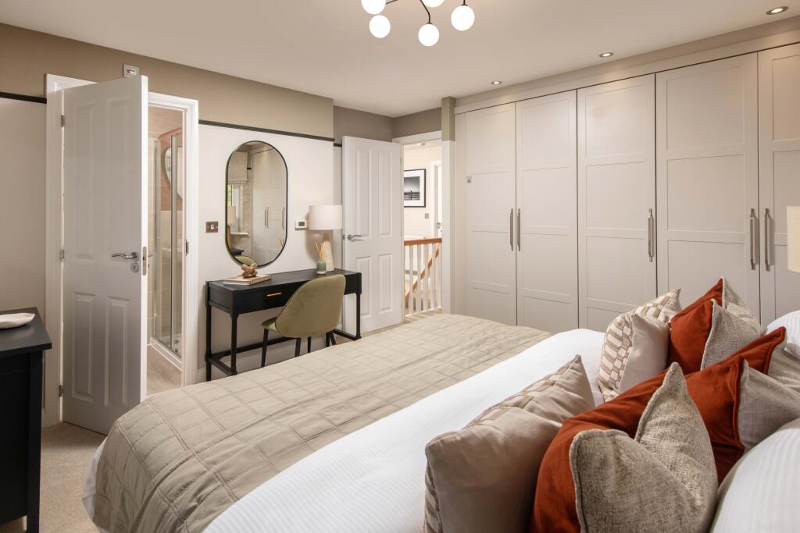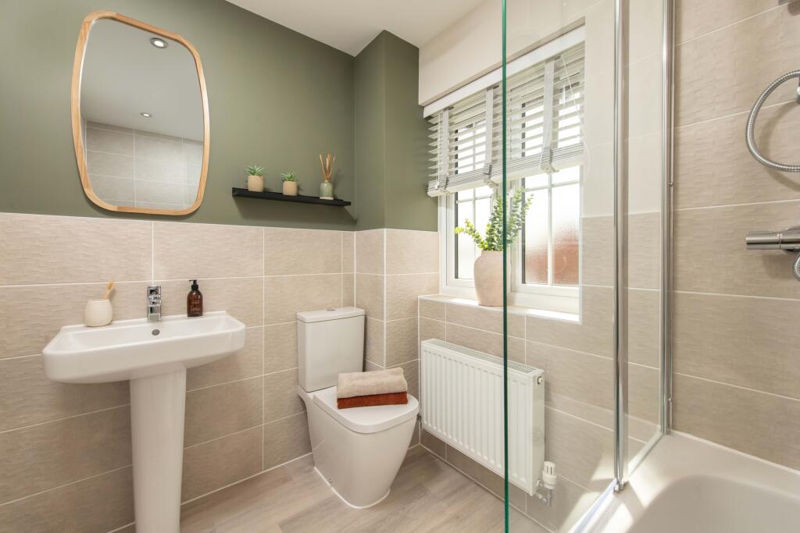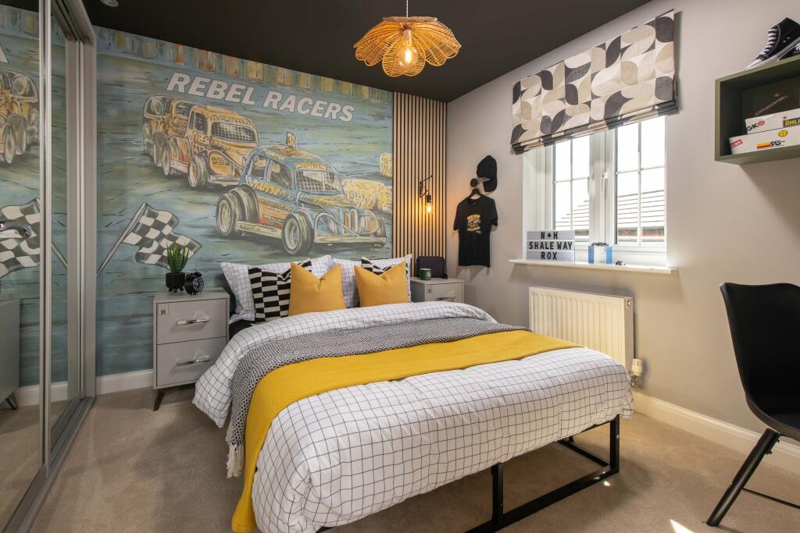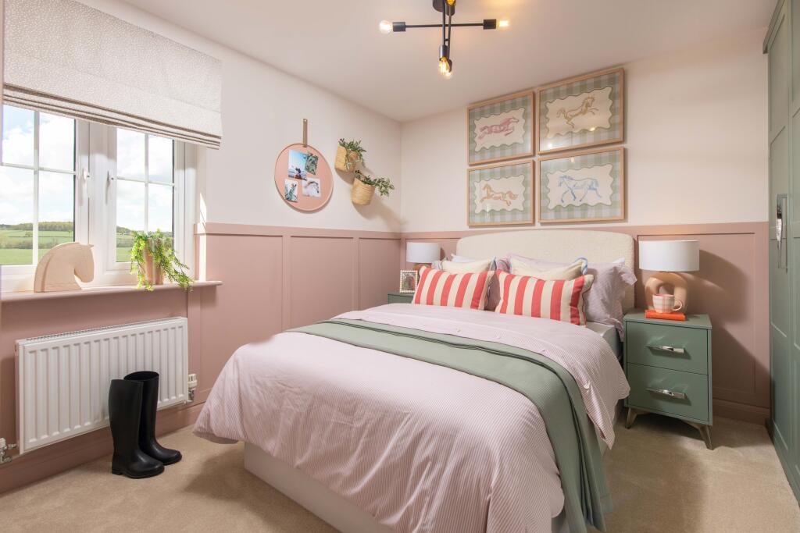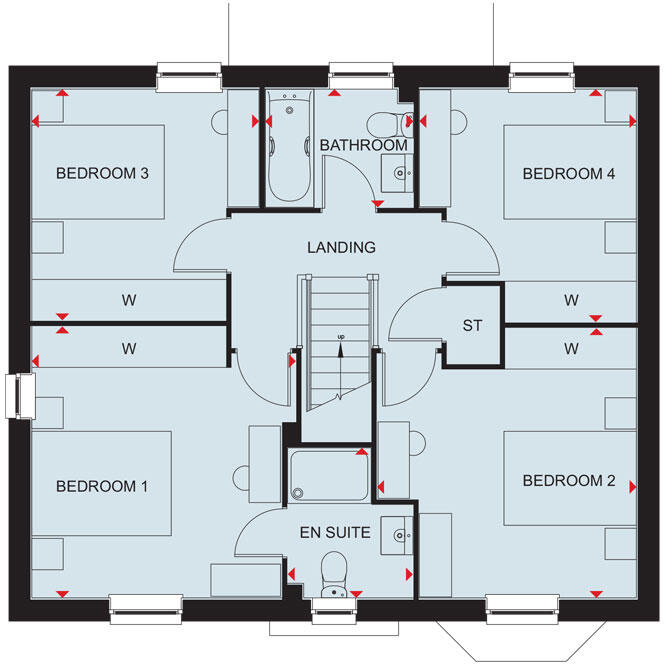Summary - York Way,
Northampton, Northamptonshire,
NN5 6UX NN5 6UX
4 bed 1 bath Detached
Light-filled four-bedroom with large garden and solar savings.
Four double bedrooms including main with en-suite
A contemporary four-bedroom detached house set on a very large plot in the Harlestone Grange development. The ground floor centres on a generous open-plan kitchen, dining and family area with French doors onto the garden, plus a separate bay-fronted lounge, study and utility room — practical for family life and home working. The property has a single garage and private block paviour driveway with off-street parking.
The first floor provides four double bedrooms, the main with an en-suite, and a separate family bathroom. Environmentally, rooftop PV solar panels reduce running costs and add appeal for energy-conscious buyers. The home is a new build show home, so finishes are contemporary and move-in ready.
Notable practical points: the tenure is not specified in the particulars provided. The property sits in a low-flood-risk area with excellent mobile signal and fast broadband, but is described as in a hamlet/isolated settlement type — buyers should check local amenities and travel links. Crime is listed as average for the area. Viewings are via the show home.
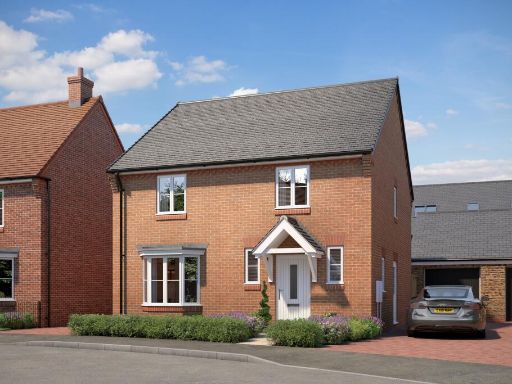 4 bedroom detached house for sale in York Way,
Northampton, Northamptonshire,
NN5 6UX, NN5 — £494,995 • 4 bed • 1 bath • 1148 ft²
4 bedroom detached house for sale in York Way,
Northampton, Northamptonshire,
NN5 6UX, NN5 — £494,995 • 4 bed • 1 bath • 1148 ft²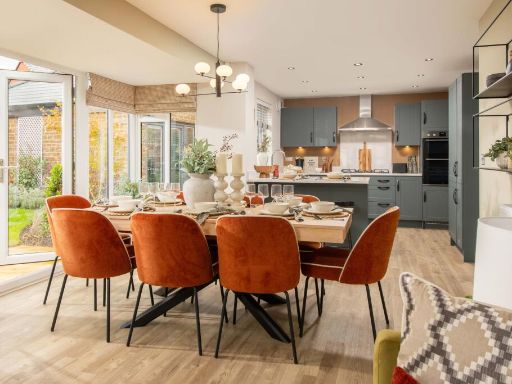 4 bedroom detached house for sale in York Way,
Northampton, Northamptonshire,
NN5 6UX, NN5 — £529,995 • 4 bed • 1 bath • 1352 ft²
4 bedroom detached house for sale in York Way,
Northampton, Northamptonshire,
NN5 6UX, NN5 — £529,995 • 4 bed • 1 bath • 1352 ft² 4 bedroom detached house for sale in York Way,
Northampton, Northamptonshire,
NN5 6UX, NN5 — £439,995 • 4 bed • 1 bath • 1052 ft²
4 bedroom detached house for sale in York Way,
Northampton, Northamptonshire,
NN5 6UX, NN5 — £439,995 • 4 bed • 1 bath • 1052 ft²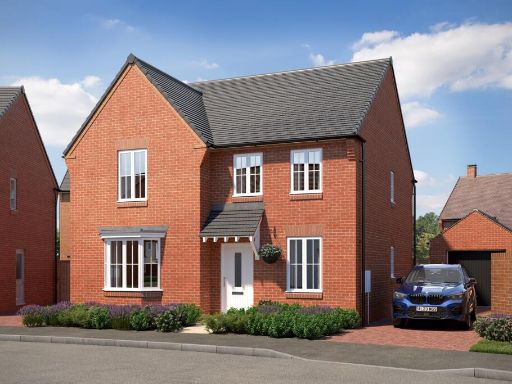 4 bedroom detached house for sale in York Way,
Northampton, Northamptonshire,
NN5 6UX, NN5 — £544,995 • 4 bed • 1 bath • 1302 ft²
4 bedroom detached house for sale in York Way,
Northampton, Northamptonshire,
NN5 6UX, NN5 — £544,995 • 4 bed • 1 bath • 1302 ft²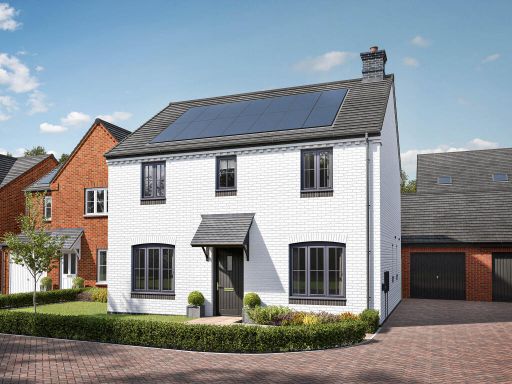 4 bedroom detached house for sale in York Way,
Northampton,
Northamptonshire,
NN5 6UX, NN5 — £469,950 • 4 bed • 1 bath • 905 ft²
4 bedroom detached house for sale in York Way,
Northampton,
Northamptonshire,
NN5 6UX, NN5 — £469,950 • 4 bed • 1 bath • 905 ft²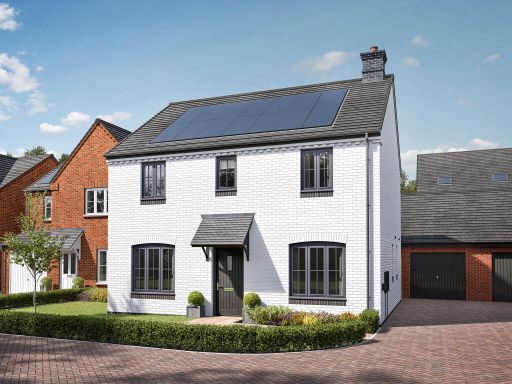 4 bedroom detached house for sale in York Way,
Northampton,
Northamptonshire,
NN5 6UX, NN5 — £469,950 • 4 bed • 1 bath • 905 ft²
4 bedroom detached house for sale in York Way,
Northampton,
Northamptonshire,
NN5 6UX, NN5 — £469,950 • 4 bed • 1 bath • 905 ft²

















