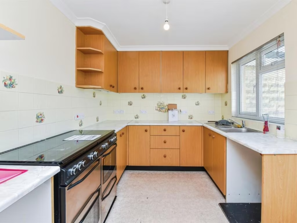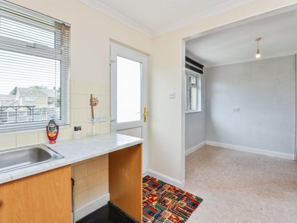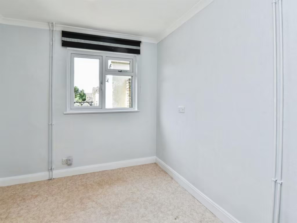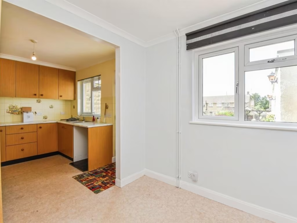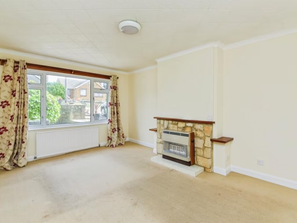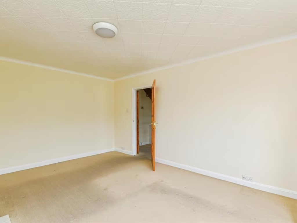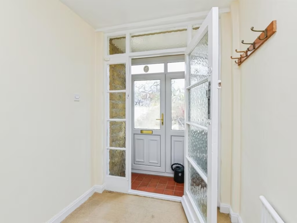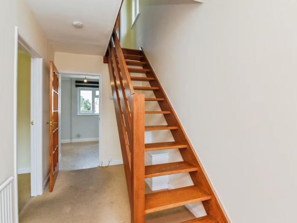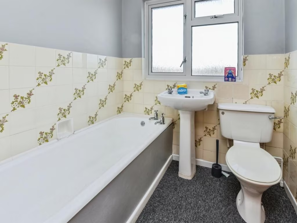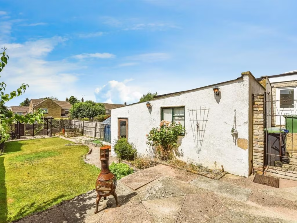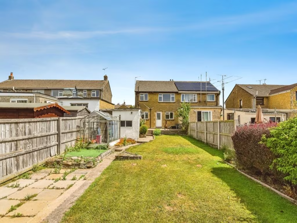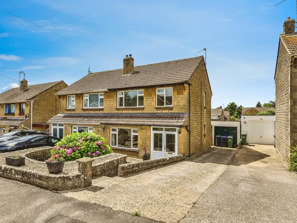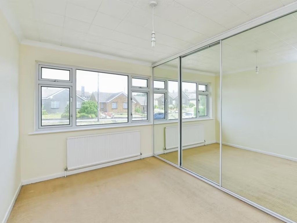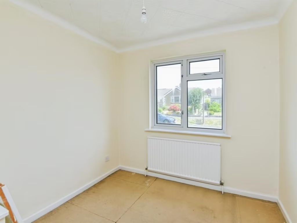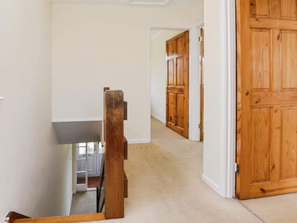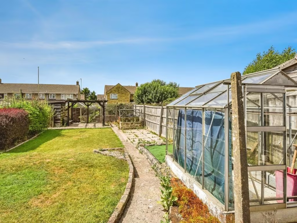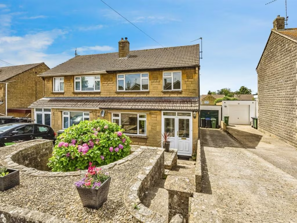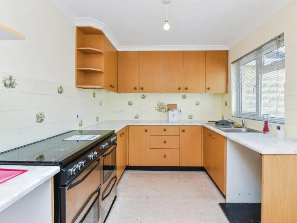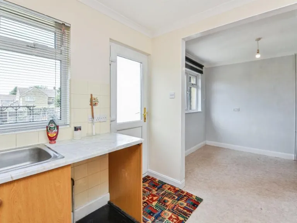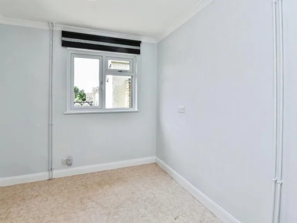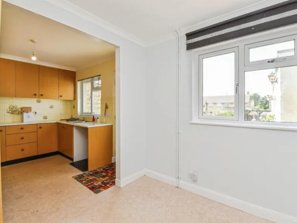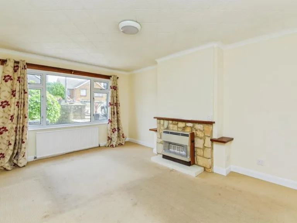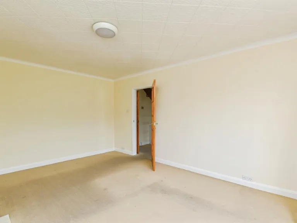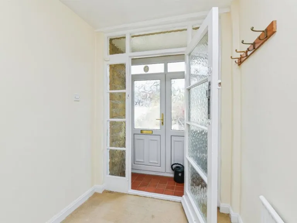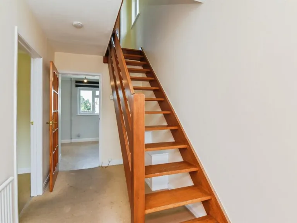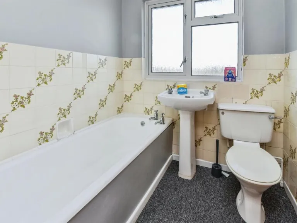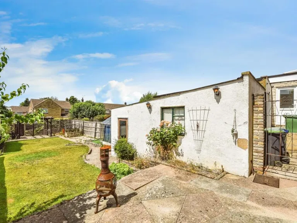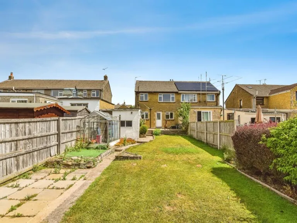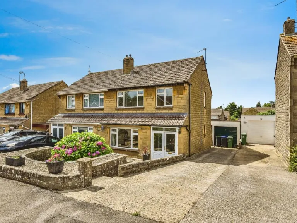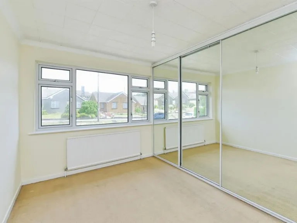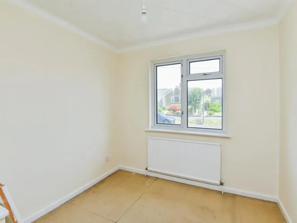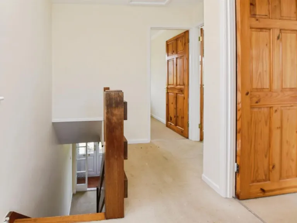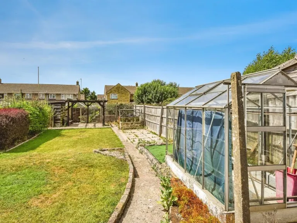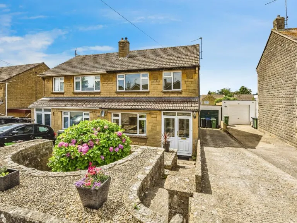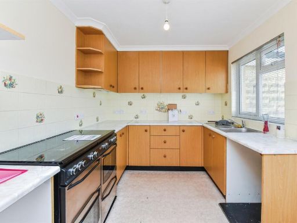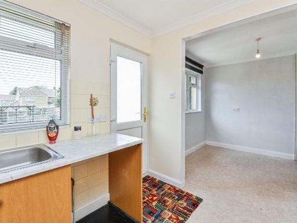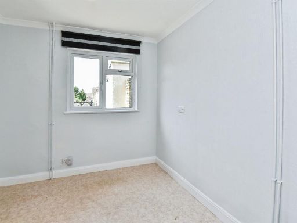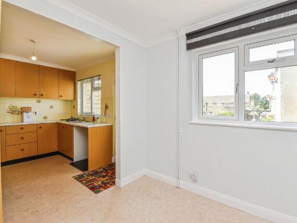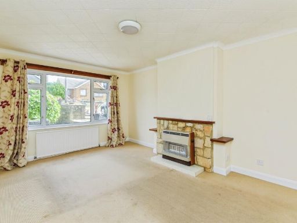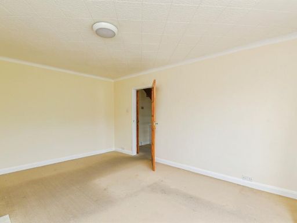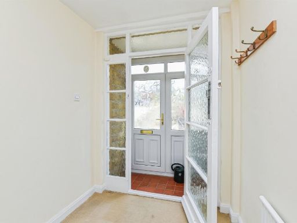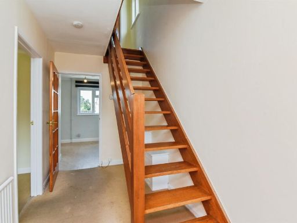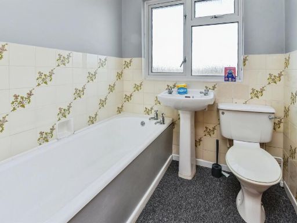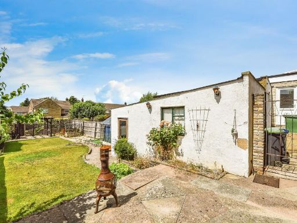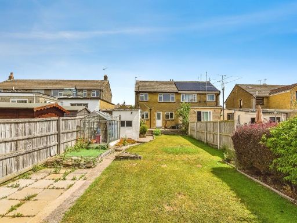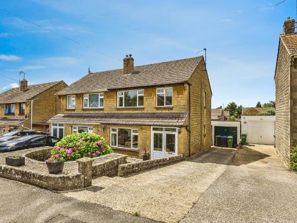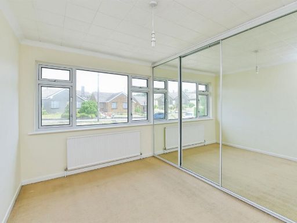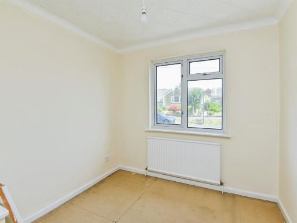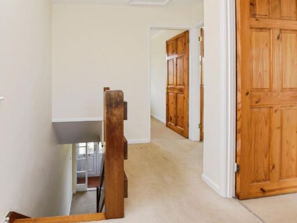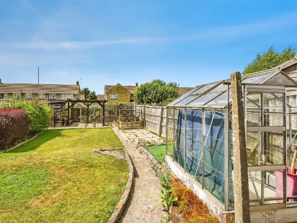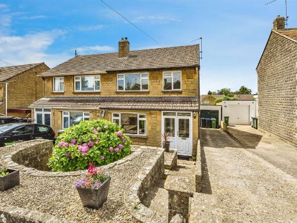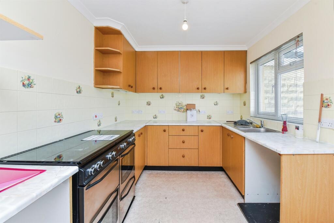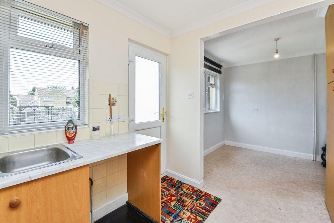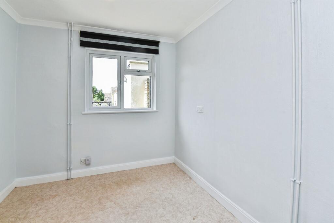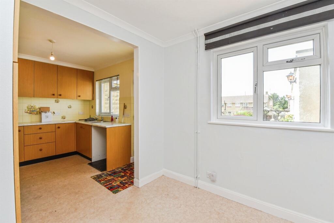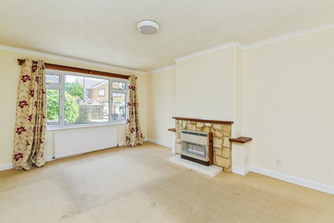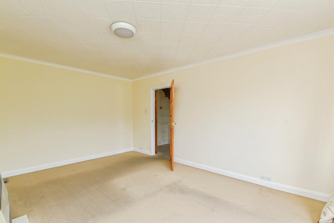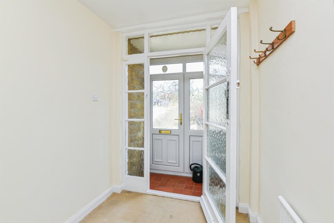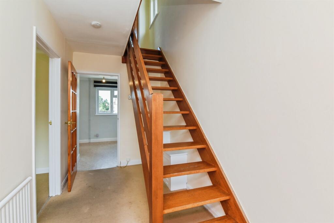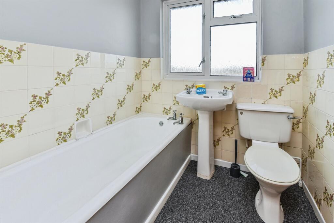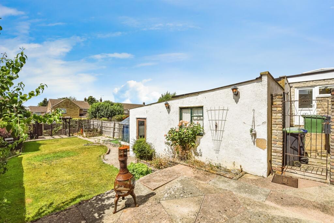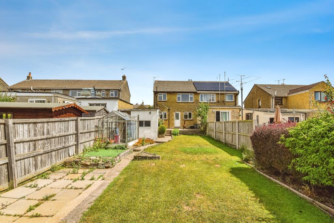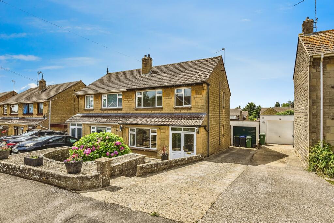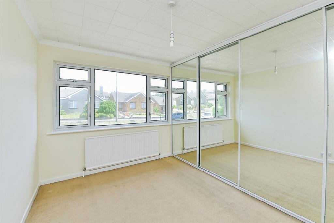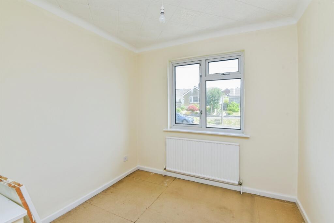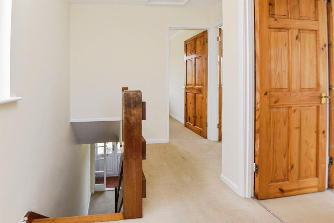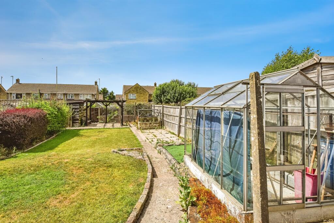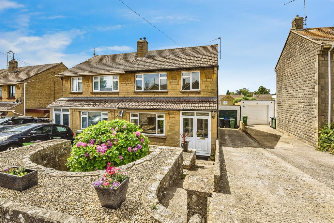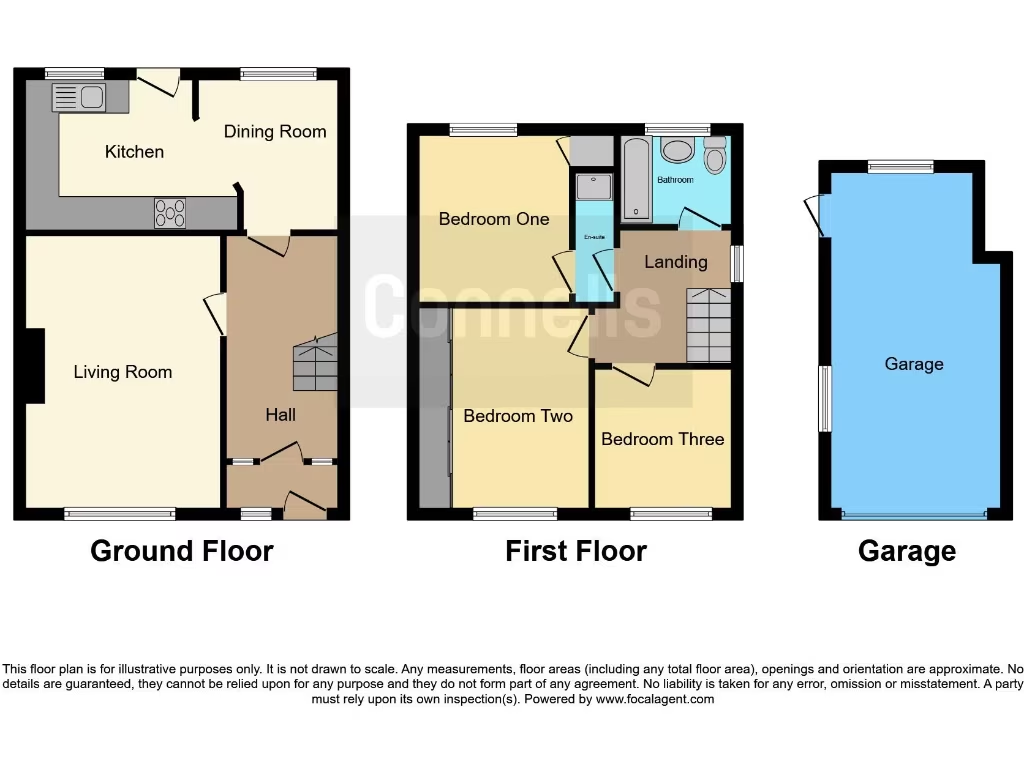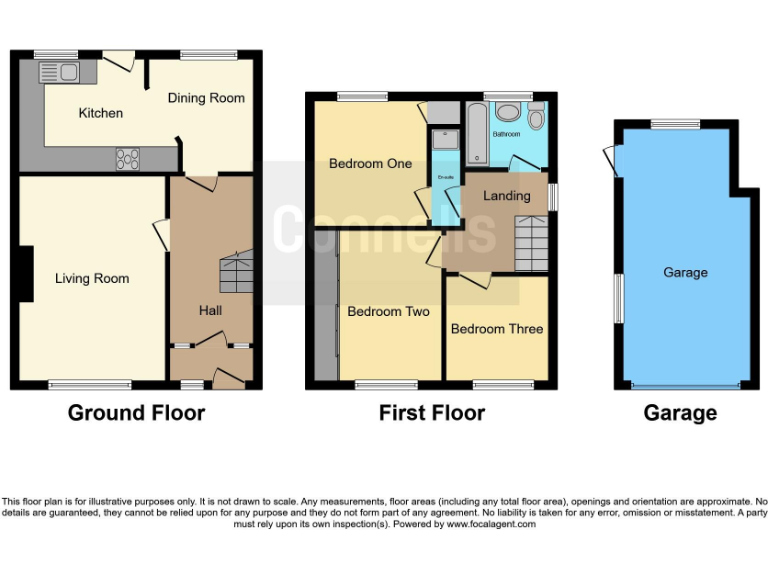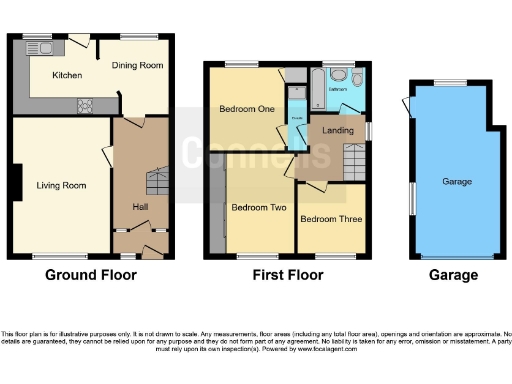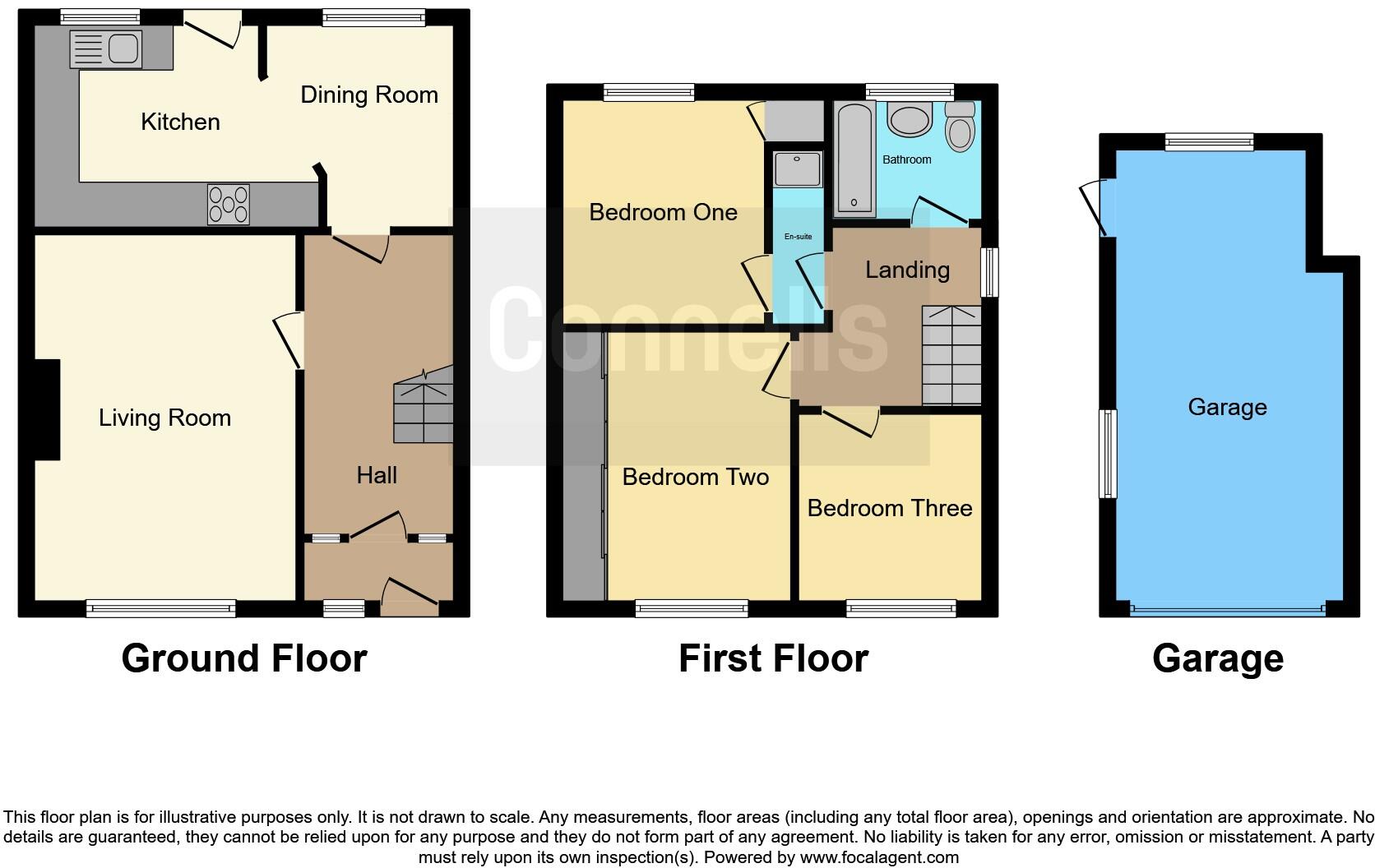Summary - 72, Eastern Avenue SN15 3LW
3 bed 1 bath Semi-Detached
Cul-de-sac family home with garage and sizable rear garden, ready to personalise.
- Three bedrooms in a traditional semi-detached layout
- Driveway parking plus tandem garage with side access
- Large, fully enclosed rear garden with extension potential
- Kitchen dated (1970s units, needs modernisation)
- One main bathroom plus separate shower room
- Walking distance to train station and local schools
- Freehold, affordable council tax, no flood risk
- Constructed 1976–82; filled cavity walls, double glazed
Set in a peaceful Monkton Park cul-de-sac, this three-bedroom semi-detached home offers a practical layout, driveway parking and a tandem garage—ideal for family life or a first purchase. The property sits on a decent plot with a large, fully enclosed rear garden that provides scope for gardening, play space or extension (subject to consents).
Internally the house follows a traditional layout with a spacious lounge and an 18ft kitchen-diner that floods with rear light. The kitchen is dated (1970s-style units, linoleum floor and older fittings) and presents a clear opportunity to modernise and add value. There is one main bathroom plus a separate shower room, which suits busy households but could be consolidated or upgraded according to buyer preference.
Constructed in the late 1970s/early 1980s, the home has double glazing and gas central heating to radiators; the filled cavity walls indicate sound basic construction. Broadband speeds are fast and mobile signal is excellent—practical for remote working or streaming. The house is freehold with affordable council tax and no flood risk.
Location is a genuine asset: walking distance to Monkton Park Primary and several other well-rated schools, plus Chippenham mainline station and town centre amenities nearby. The description is honest about its need for cosmetic and kitchen modernisation, making this a strong opportunity for buyers who want a well-located property to improve and personalise.
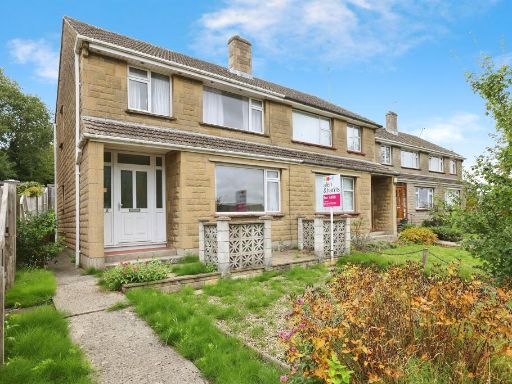 3 bedroom semi-detached house for sale in Eastern Avenue, Chippenham, SN15 — £310,000 • 3 bed • 1 bath • 851 ft²
3 bedroom semi-detached house for sale in Eastern Avenue, Chippenham, SN15 — £310,000 • 3 bed • 1 bath • 851 ft²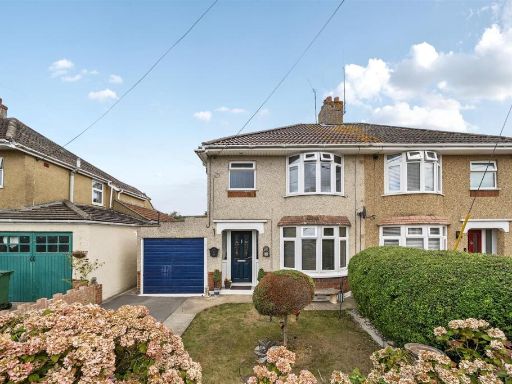 3 bedroom semi-detached house for sale in Park Avenue, Chippenham, SN14 — £375,000 • 3 bed • 2 bath • 1005 ft²
3 bedroom semi-detached house for sale in Park Avenue, Chippenham, SN14 — £375,000 • 3 bed • 2 bath • 1005 ft²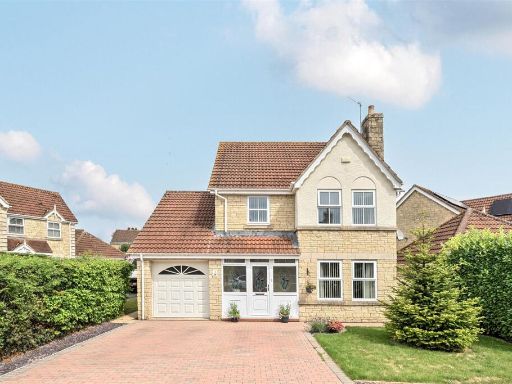 4 bedroom detached house for sale in Turnberry Close, Monkton Park, Chippenham, SN15 — £475,000 • 4 bed • 2 bath • 1688 ft²
4 bedroom detached house for sale in Turnberry Close, Monkton Park, Chippenham, SN15 — £475,000 • 4 bed • 2 bath • 1688 ft²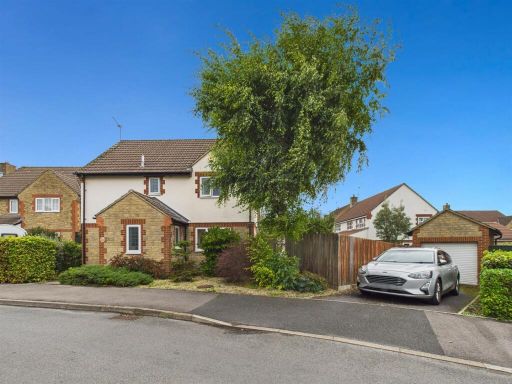 3 bedroom detached house for sale in Eastern Avenue, Chippenham, SN15 — £399,950 • 3 bed • 1 bath • 1821 ft²
3 bedroom detached house for sale in Eastern Avenue, Chippenham, SN15 — £399,950 • 3 bed • 1 bath • 1821 ft²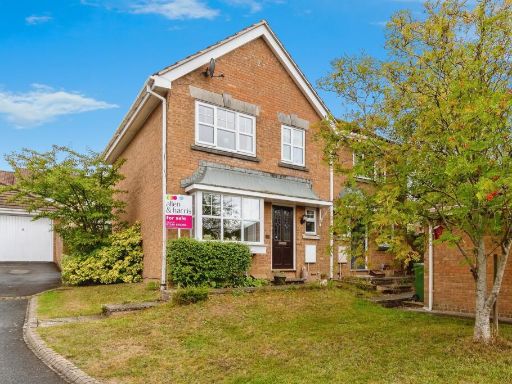 3 bedroom semi-detached house for sale in Sorrel Drive, Chippenham, SN14 — £300,000 • 3 bed • 1 bath • 797 ft²
3 bedroom semi-detached house for sale in Sorrel Drive, Chippenham, SN14 — £300,000 • 3 bed • 1 bath • 797 ft²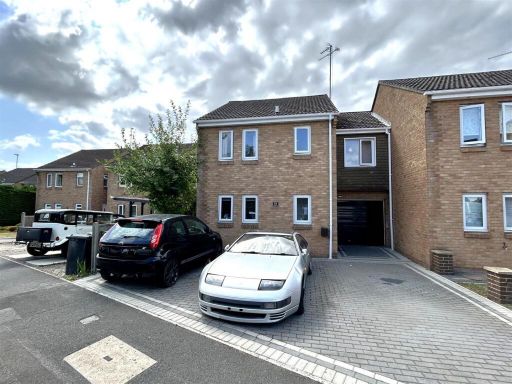 4 bedroom semi-detached house for sale in St Peters Close, Chippenham, SN15 — £369,950 • 4 bed • 1 bath • 1190 ft²
4 bedroom semi-detached house for sale in St Peters Close, Chippenham, SN15 — £369,950 • 4 bed • 1 bath • 1190 ft²