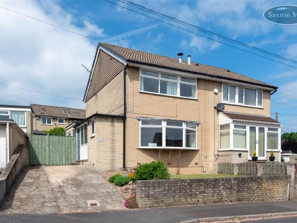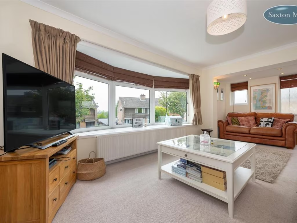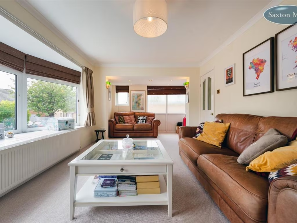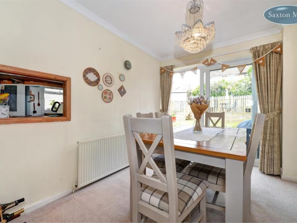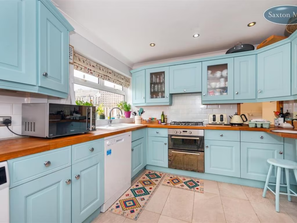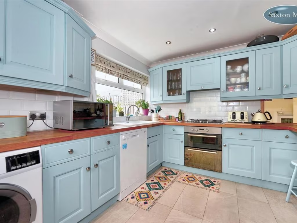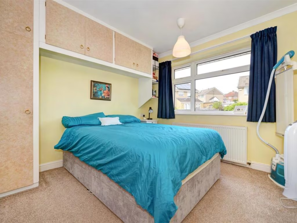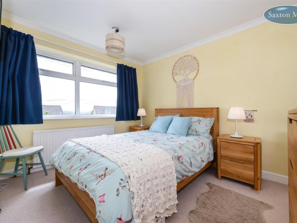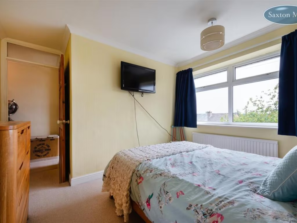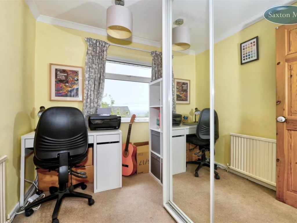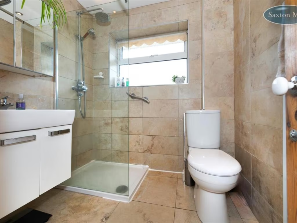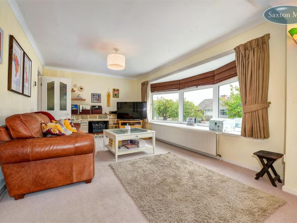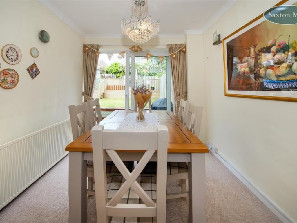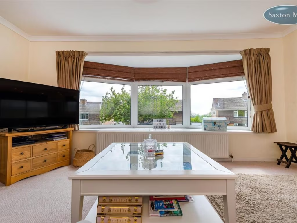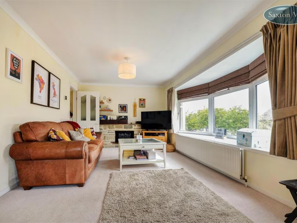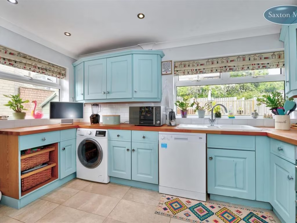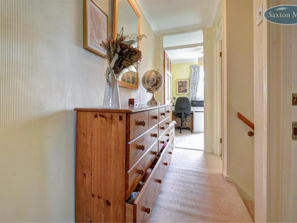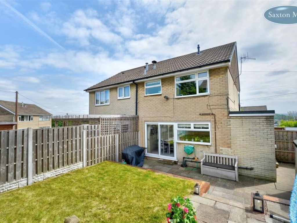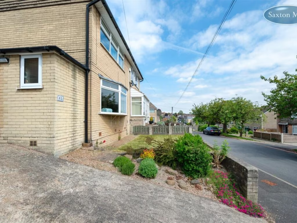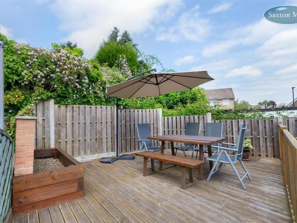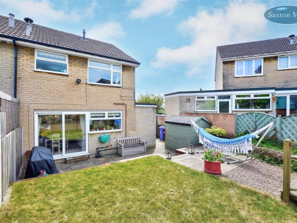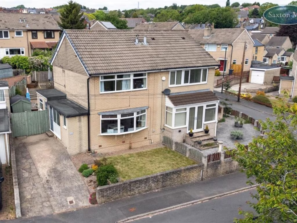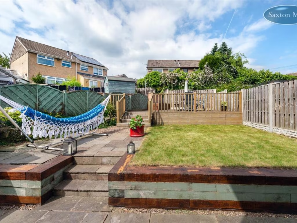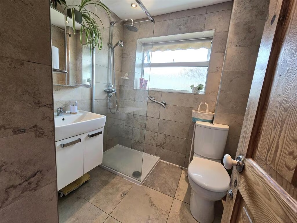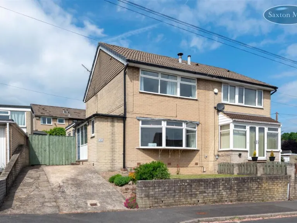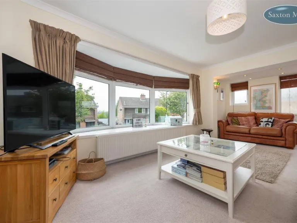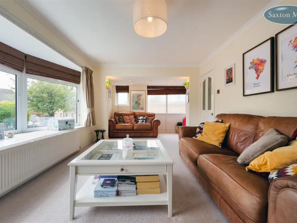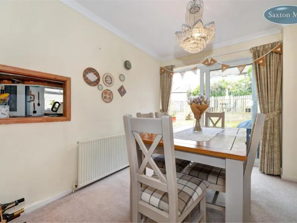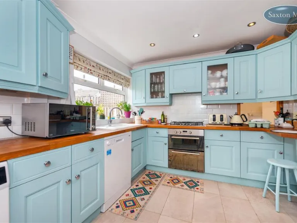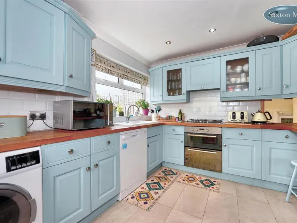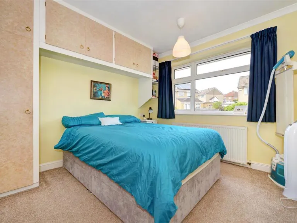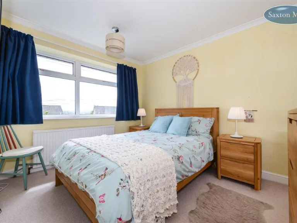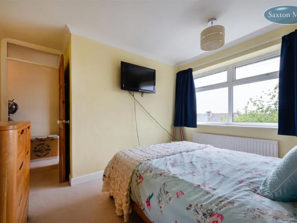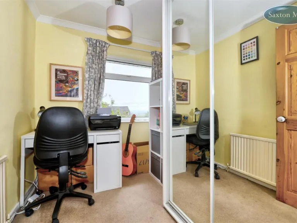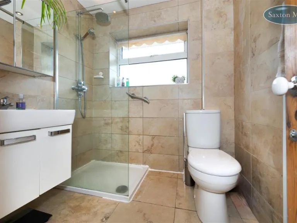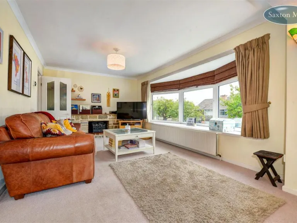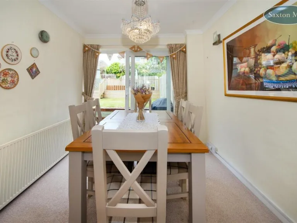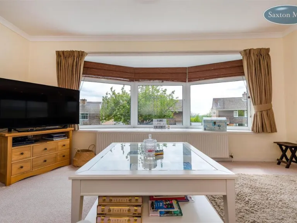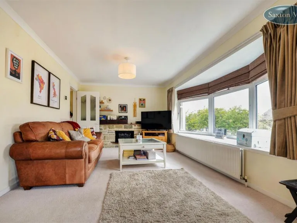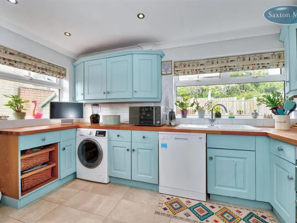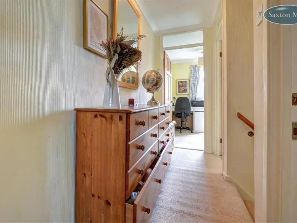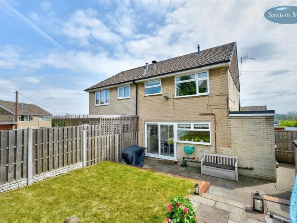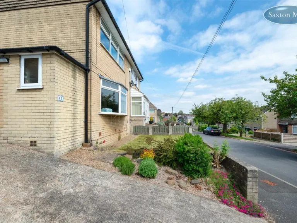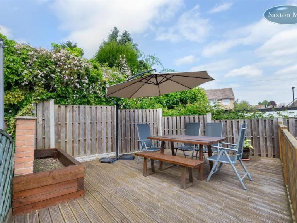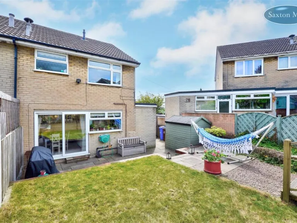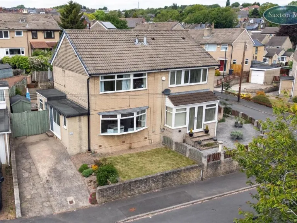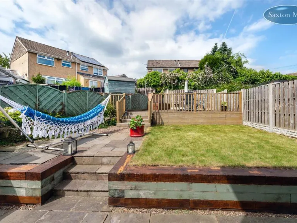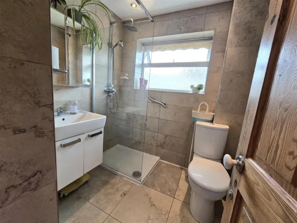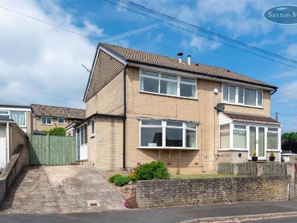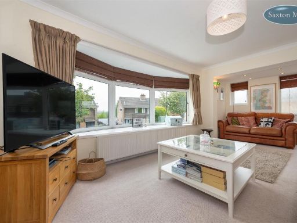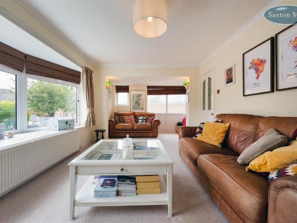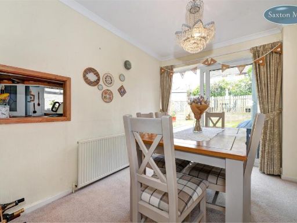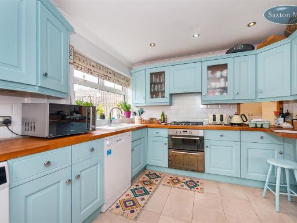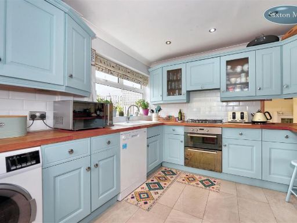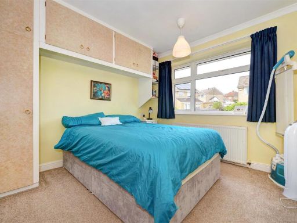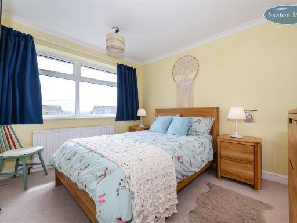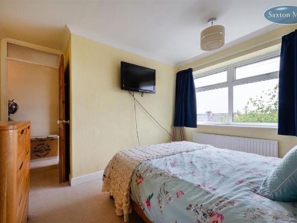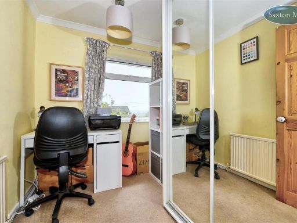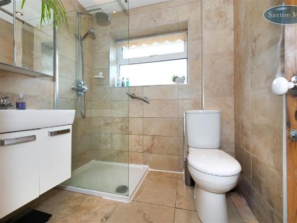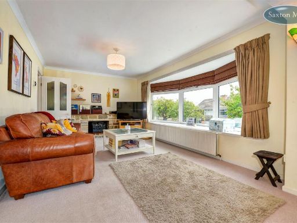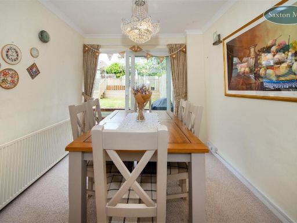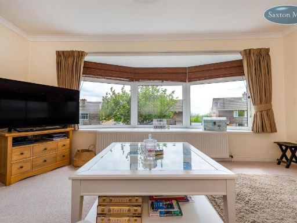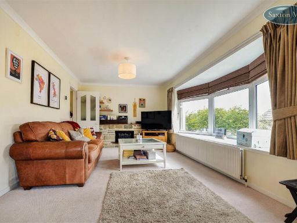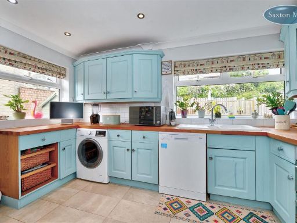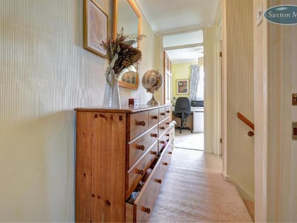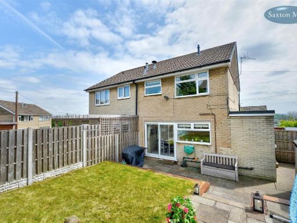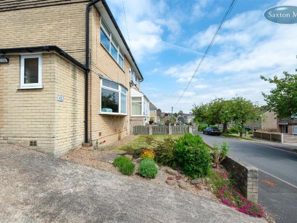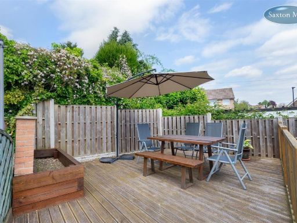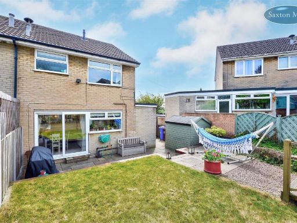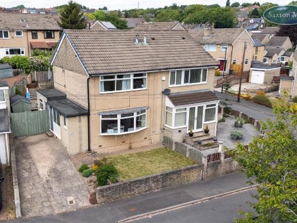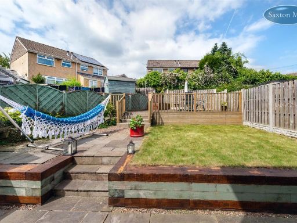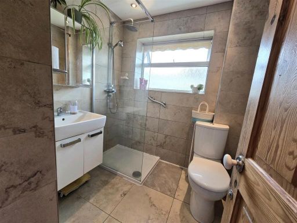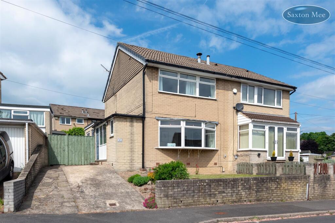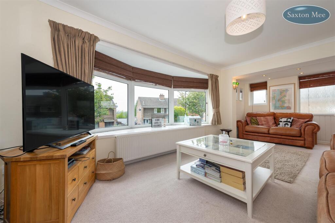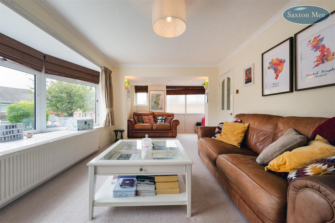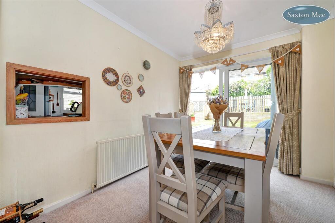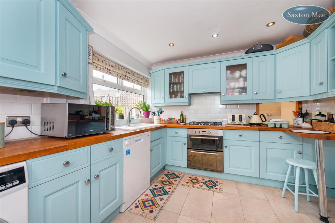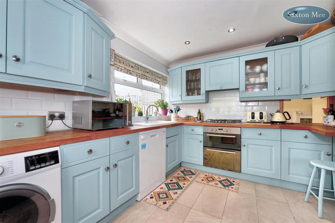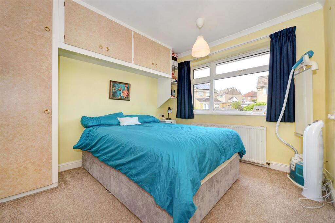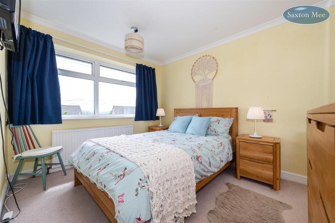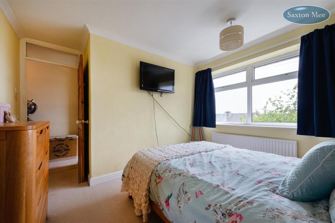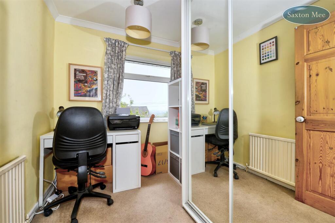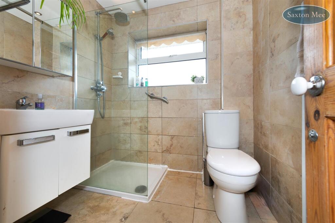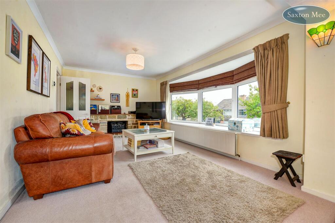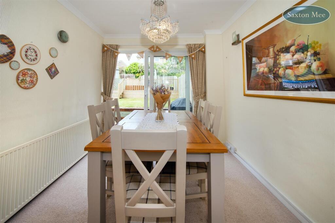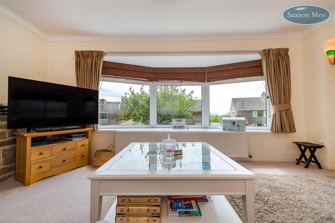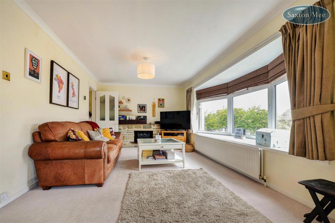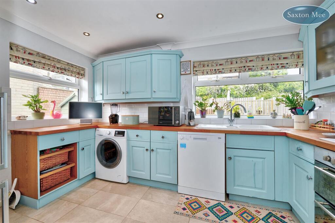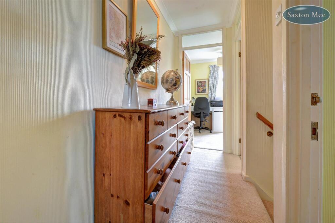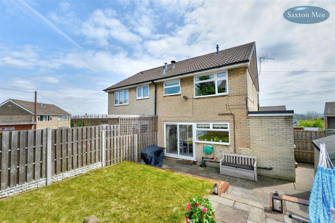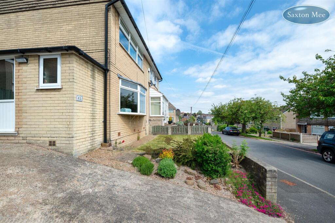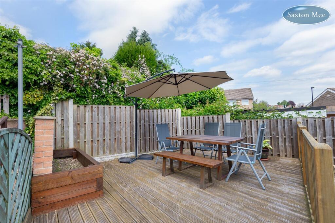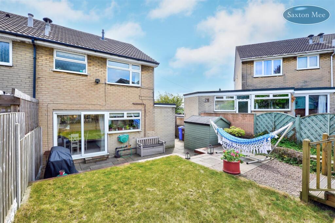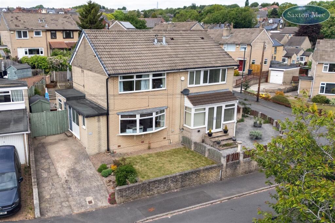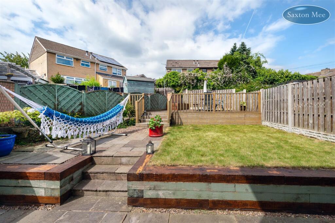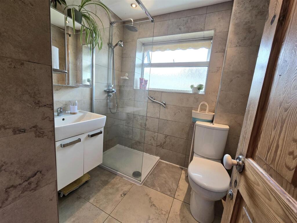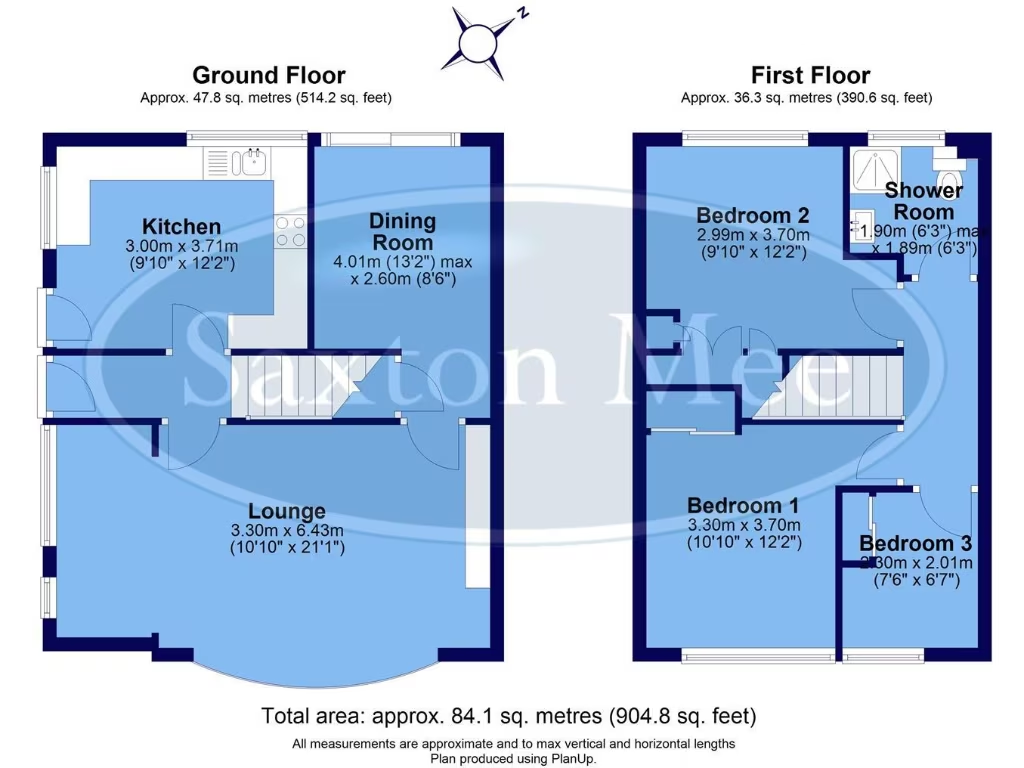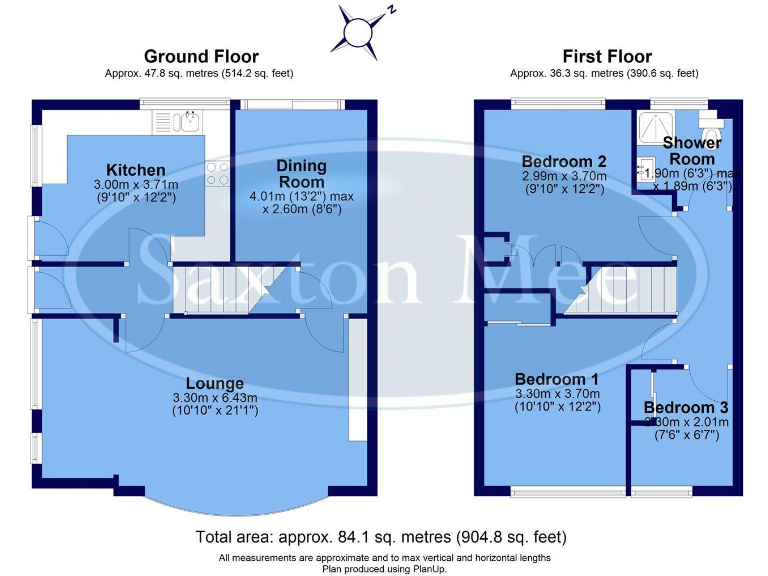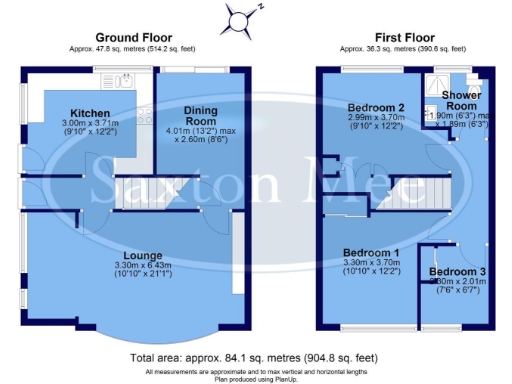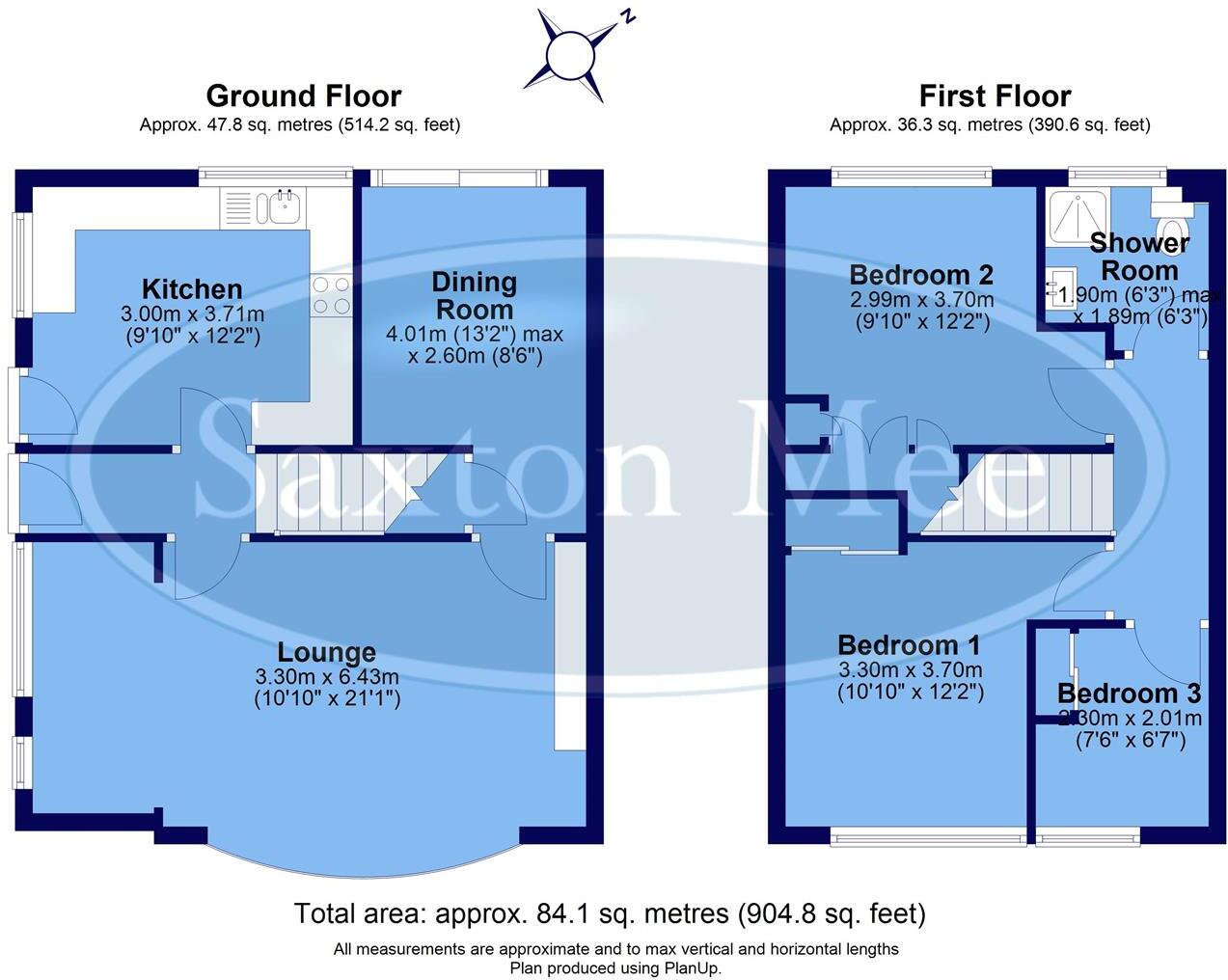Summary - 45 BIRLEY RISE ROAD SHEFFIELD S6 1HQ
3 bed 1 bath Semi-Detached
Extended three-bedroom semi-detached with bay-fronted lounge
Fully enclosed tiered rear garden with patio, lawn and decking
Driveway providing off-road parking alongside property
Well-presented interior with uPVC double glazing and gas central heating
Approximately 904 sq ft; comfortable family-sized accommodation
Leasehold with long lease remaining (c.140 years) — check terms
Single shower room only; no separate family bathroom upstairs
Close to shops, parks, transport links and primary schools
Set on a quiet cul-de-sac in Birley Carr, this extended three-bedroom semi-detached home offers practical family living with off-street parking and a fully enclosed rear garden. The ground floor flows from a light bay-fronted lounge through to a dining room and a separate kitchen, creating useful space for everyday family life and informal entertaining.
Upstairs are three well-proportioned bedrooms, two with fitted wardrobes, and a fully tiled shower room. The property is tastefully presented throughout with uPVC double glazing and gas central heating, ready for a new owner to move in and personalise rather than undertake major works.
Outside, a driveway runs alongside the house to provide reliable off-road parking and the tiered rear garden includes patio, lawn and decking providing private outdoor space for children and gardening. The location is family-friendly with good access to local shops, Kilner Way Retail Park, parks and several primary schools; regular public transport and easy links to the city centre and M1 make commuting straightforward.
Material facts: the home is leasehold (long-term lease remaining), approximately 904 sq ft, constructed in the late 1960s/early 1970s, and is Council Tax Band B. There is a single shower room only and nearby secondary schools have mixed Ofsted outcomes, which may be a consideration for some buyers.
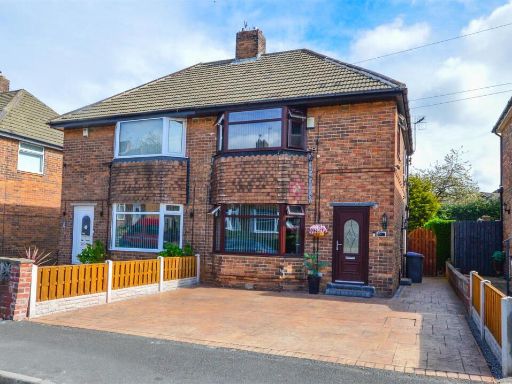 3 bedroom semi-detached house for sale in Batworth Drive, Sheffield, S5 — £230,000 • 3 bed • 1 bath • 775 ft²
3 bedroom semi-detached house for sale in Batworth Drive, Sheffield, S5 — £230,000 • 3 bed • 1 bath • 775 ft²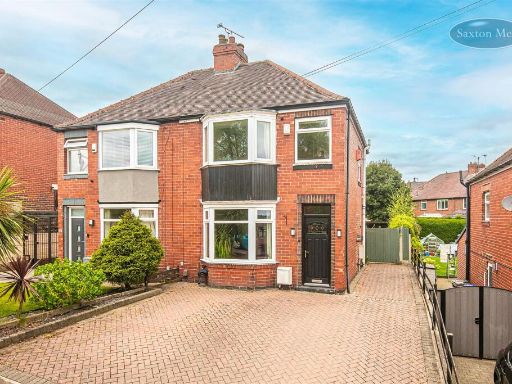 3 bedroom semi-detached house for sale in Laird Drive, Wadsley, Sheffield, S6 — £259,950 • 3 bed • 1 bath • 723 ft²
3 bedroom semi-detached house for sale in Laird Drive, Wadsley, Sheffield, S6 — £259,950 • 3 bed • 1 bath • 723 ft²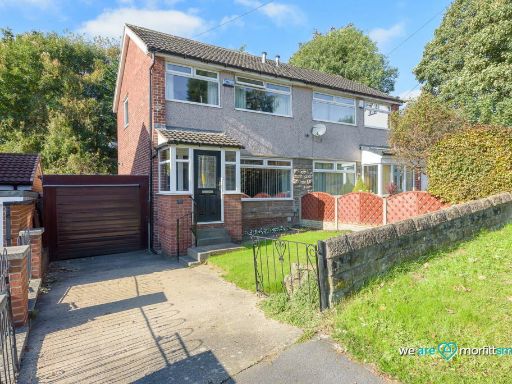 3 bedroom semi-detached house for sale in Fox Hill Road, Birley Carr, S6 1GG, S6 — £210,000 • 3 bed • 1 bath • 952 ft²
3 bedroom semi-detached house for sale in Fox Hill Road, Birley Carr, S6 1GG, S6 — £210,000 • 3 bed • 1 bath • 952 ft²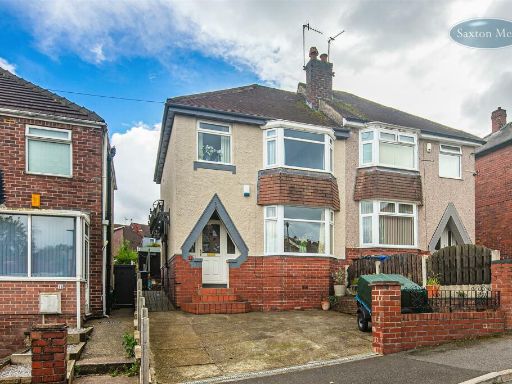 3 bedroom semi-detached house for sale in Monckton Road, Sheffield, S5 — £165,000 • 3 bed • 1 bath • 761 ft²
3 bedroom semi-detached house for sale in Monckton Road, Sheffield, S5 — £165,000 • 3 bed • 1 bath • 761 ft²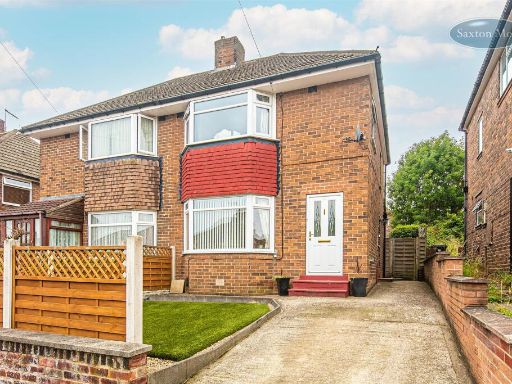 3 bedroom semi-detached house for sale in Batworth Drive, Shirecliffe, Sheffield,, S5 — £175,000 • 3 bed • 1 bath • 754 ft²
3 bedroom semi-detached house for sale in Batworth Drive, Shirecliffe, Sheffield,, S5 — £175,000 • 3 bed • 1 bath • 754 ft²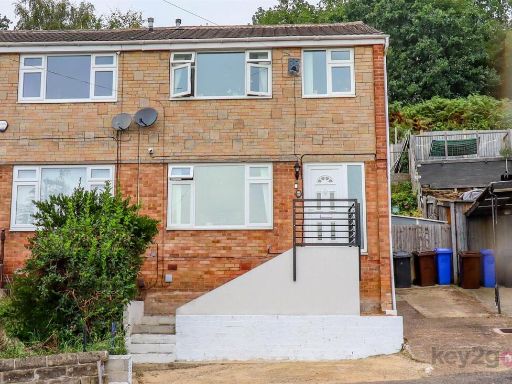 3 bedroom semi-detached house for sale in Fort Hill Road, Wincobank, Sheffield, S9 — £170,000 • 3 bed • 1 bath • 572 ft²
3 bedroom semi-detached house for sale in Fort Hill Road, Wincobank, Sheffield, S9 — £170,000 • 3 bed • 1 bath • 572 ft²