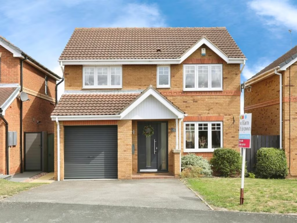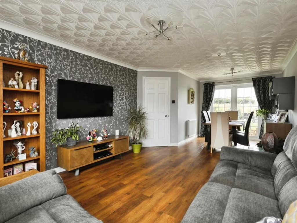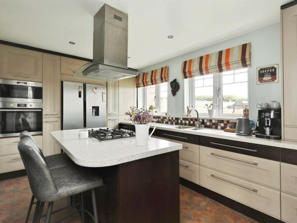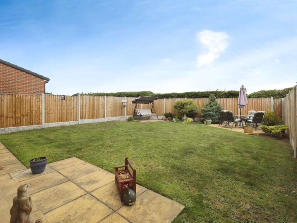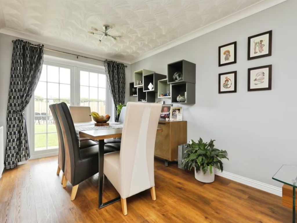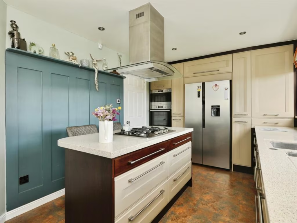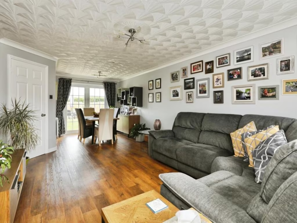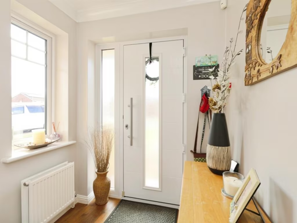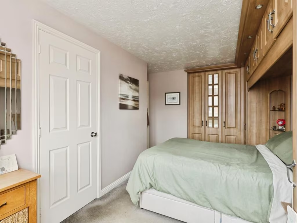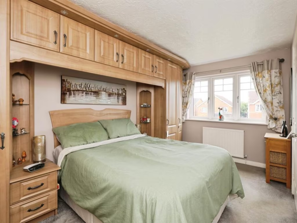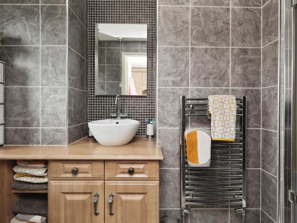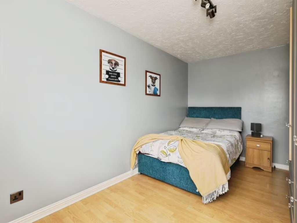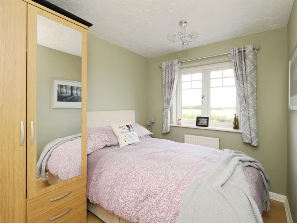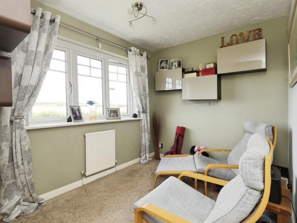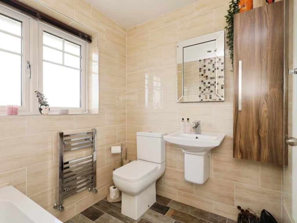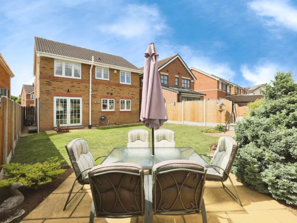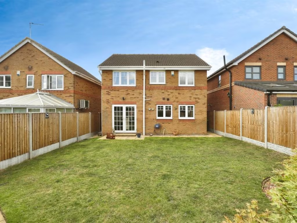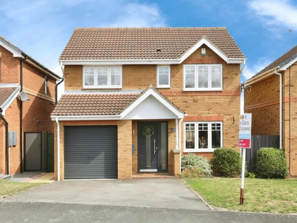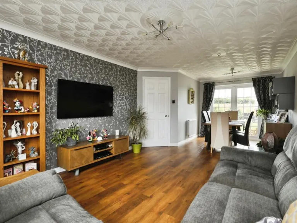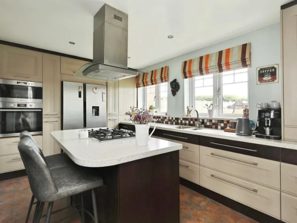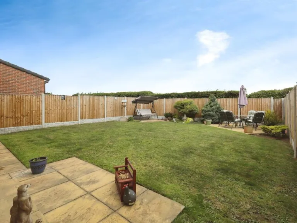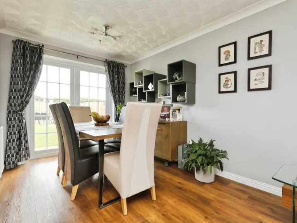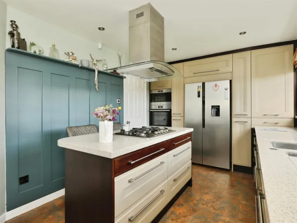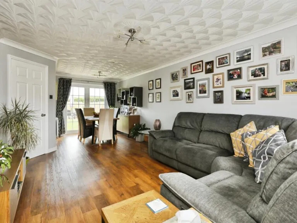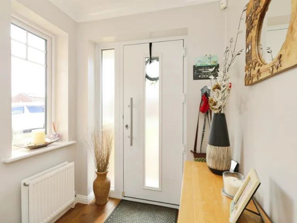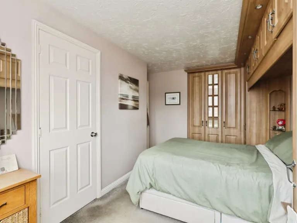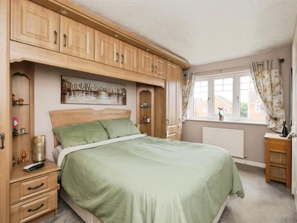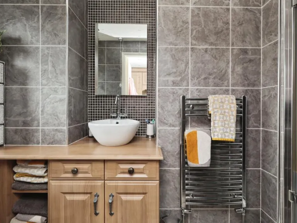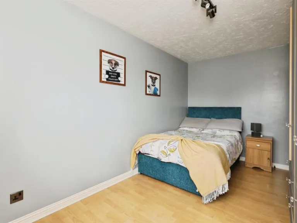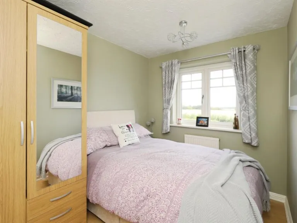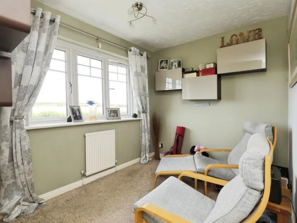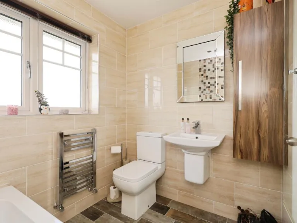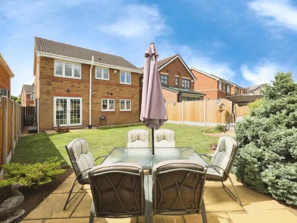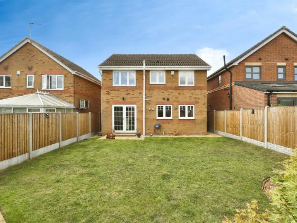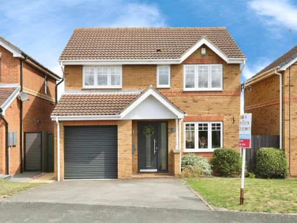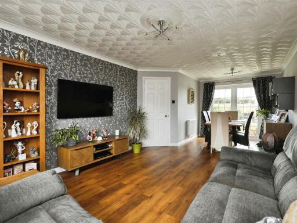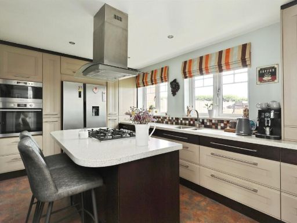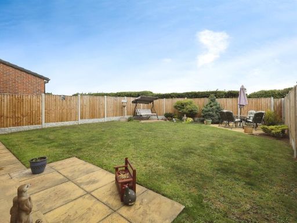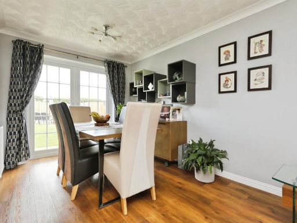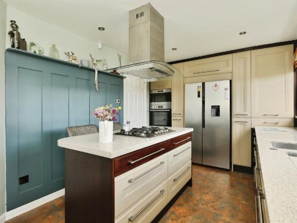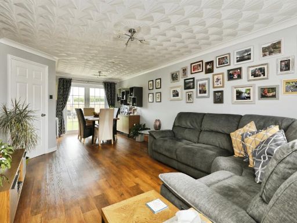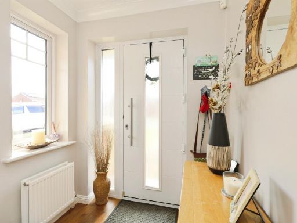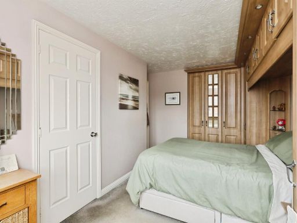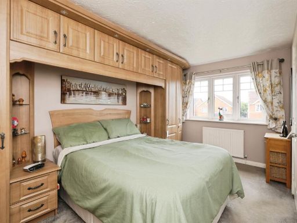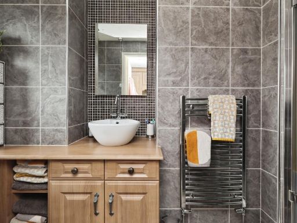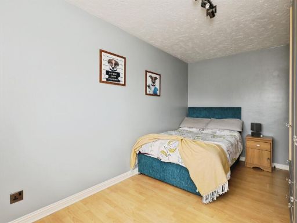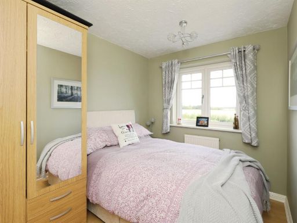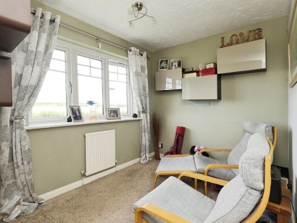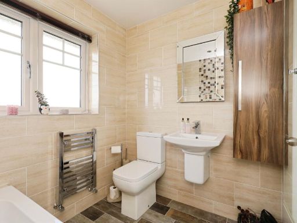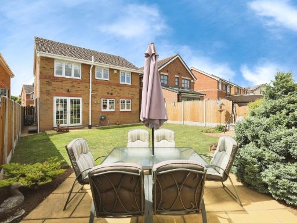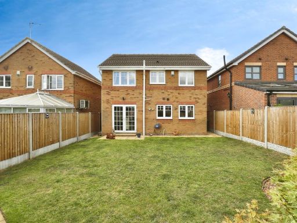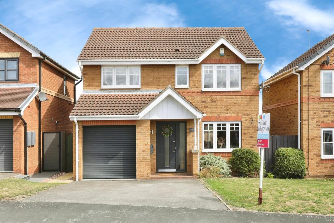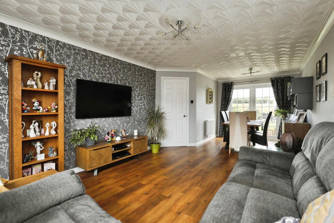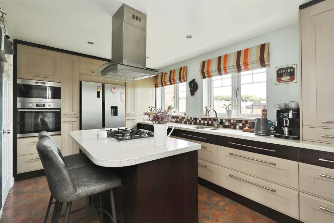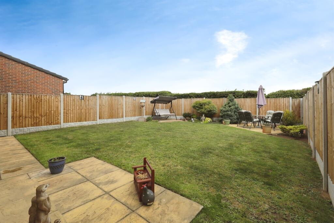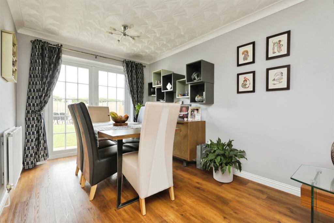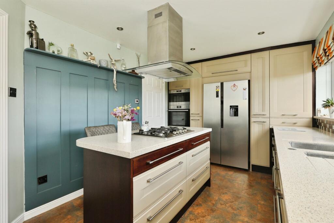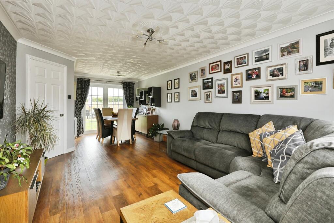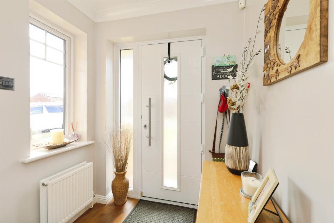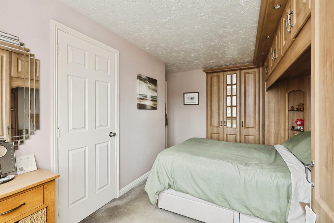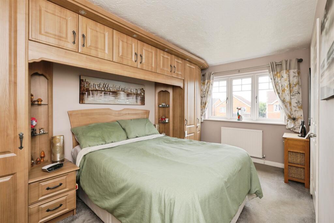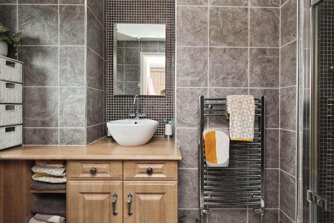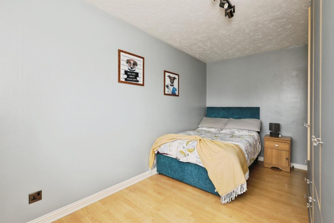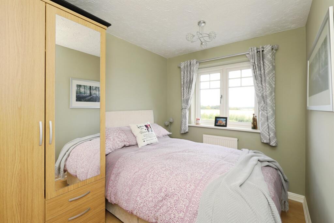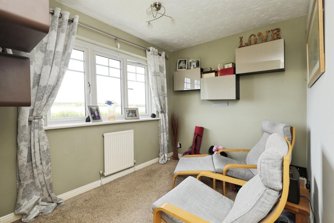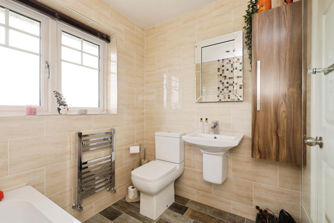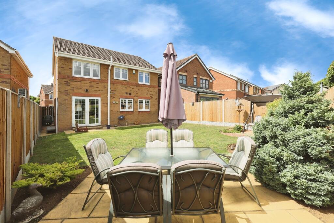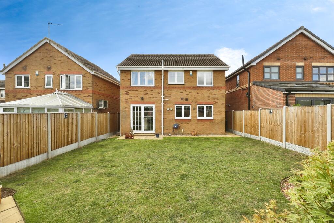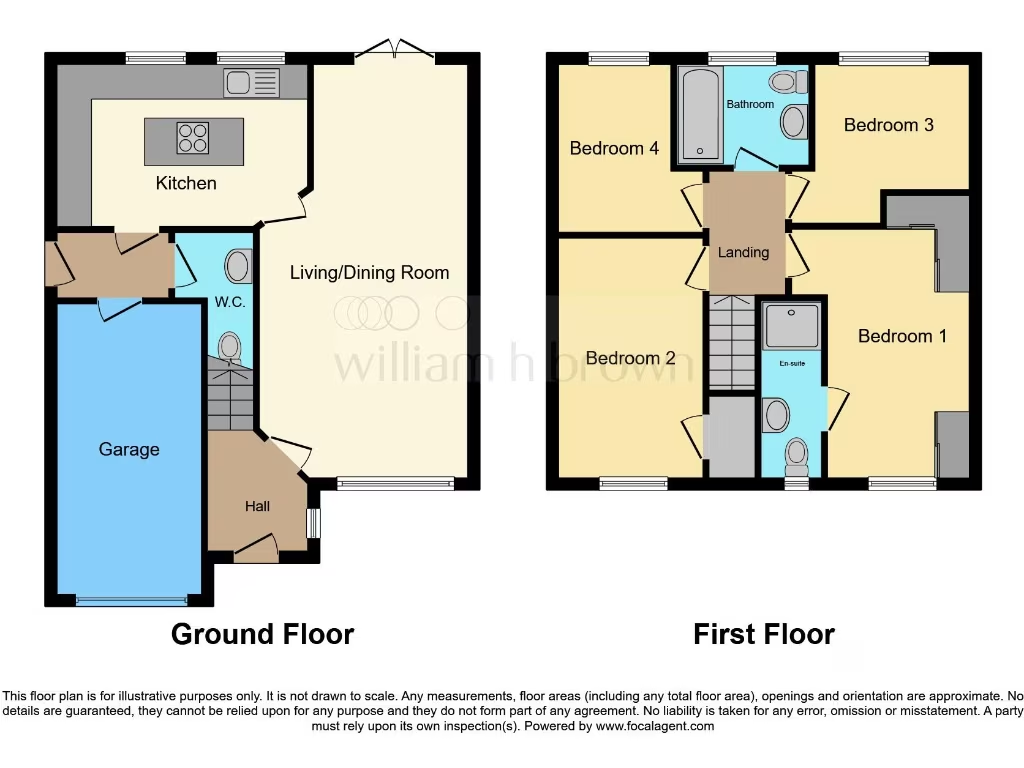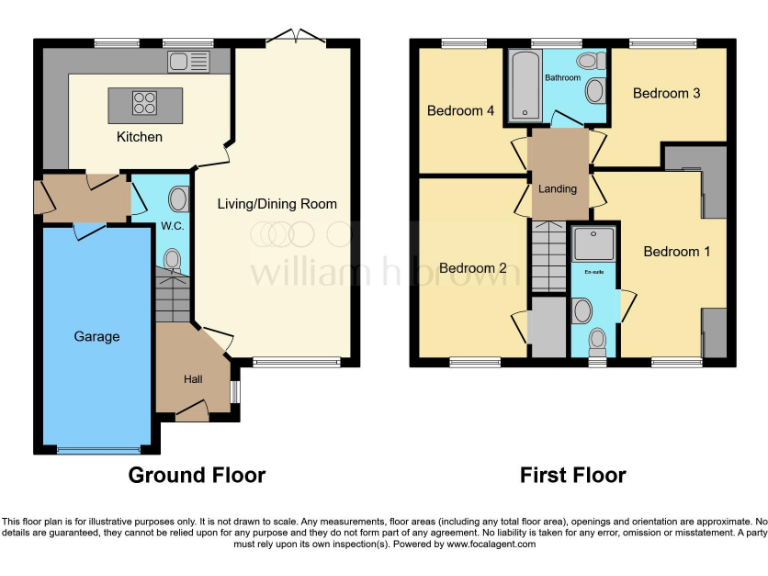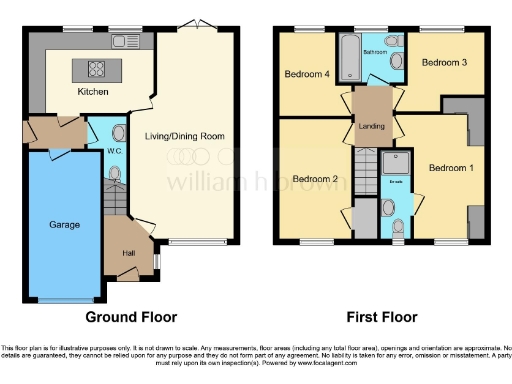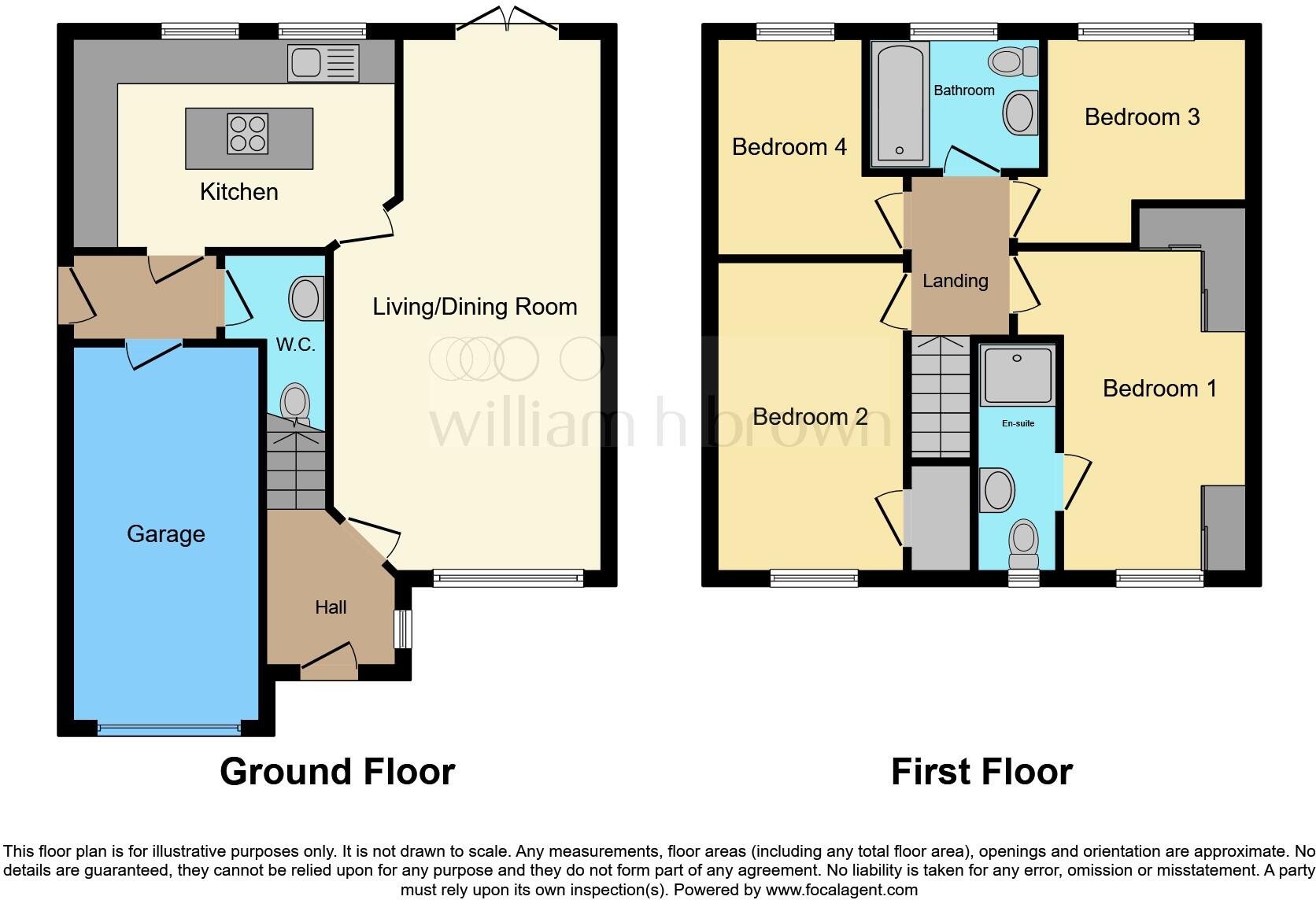Summary - 17 RADCLIFFE LANE SCAWTHORPE DONCASTER DN5 7XS
4 bed 2 bath Detached
Move-in ready four-bedroom home with garage, driveway and stunning field views..
Four bedrooms with ensuite and family bathroom
Breakfast kitchen with focal island and utility space
Spacious lounge-diner with French doors to garden
Generous rear garden with open field views
Integral garage and wide driveway for multiple cars
Approx 948 sq ft — compact for a four-bedroom home
Built 1996–2002; double glazing and gas central heating
Above-average local crime rate; services not tested
This four-bedroom detached home on Radcliffe Lane offers practical family living with standout open field views to the rear. The ground floor flows from a spacious lounge-diner into a breakfast kitchen with a focal island, plus useful utility space, ground-floor WC and integral garage. Accommodation is move-in ready and arranged over two floors, making it straightforward for a growing or extended family to settle in.
Bedrooms are well-proportioned, with the principal bedroom benefitting from fitted wardrobes and an en-suite shower room. The main bathroom and en-suite are tiled and fitted with heated towel rails; many fittings appear modern. Outside, a sizeable rear garden and extensive patio back onto open fields, providing a peaceful outlook and room for children to play. A broad driveway provides off-street parking for multiple vehicles.
Practical details include double glazing, mains gas central heating with boiler and radiators, freehold tenure and fast broadband and excellent mobile signal. The property was built around 1996–2002 and sits in a comfortable suburban neighbourhood close to several ‘Good’ primary and secondary schools.
Notable considerations are the property’s modest internal floor area (approximately 948 sq ft) relative to four bedrooms and the above-average local crime rate. Services and appliances have not been tested in these particulars, so buyers should arrange their own surveys and service checks. There may be scope to extend or alter the layout subject to planning consent if you need more space.
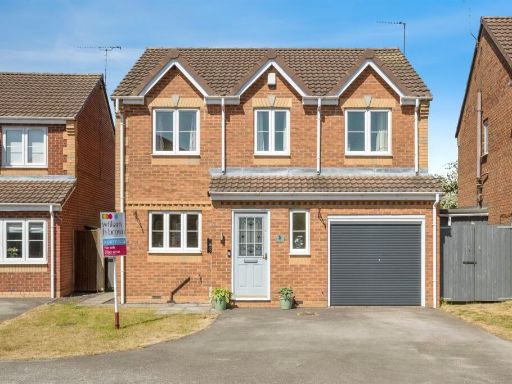 4 bedroom detached house for sale in Newfield Close, Barnby Dun, Doncaster, DN3 — £300,000 • 4 bed • 2 bath • 1195 ft²
4 bedroom detached house for sale in Newfield Close, Barnby Dun, Doncaster, DN3 — £300,000 • 4 bed • 2 bath • 1195 ft²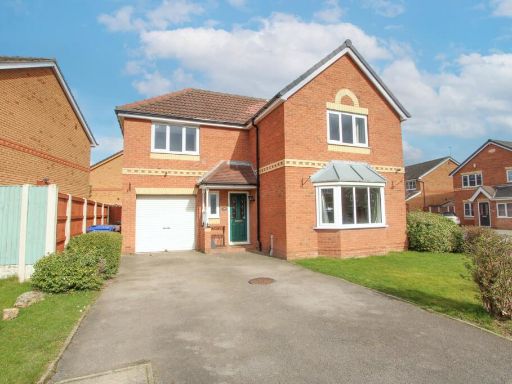 4 bedroom detached house for sale in Radcliffe Lane, Scawthorpe, Doncaster, DN5 — £290,000 • 4 bed • 3 bath • 1275 ft²
4 bedroom detached house for sale in Radcliffe Lane, Scawthorpe, Doncaster, DN5 — £290,000 • 4 bed • 3 bath • 1275 ft²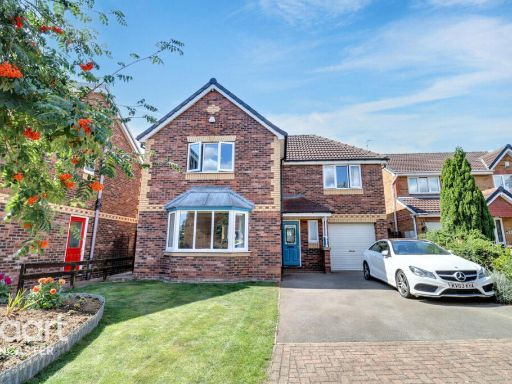 4 bedroom detached house for sale in Radcliffe Close, Scawthorpe, Doncaster, DN5 — £300,000 • 4 bed • 2 bath • 1023 ft²
4 bedroom detached house for sale in Radcliffe Close, Scawthorpe, Doncaster, DN5 — £300,000 • 4 bed • 2 bath • 1023 ft²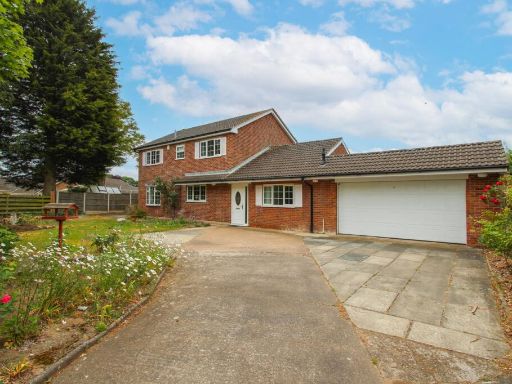 4 bedroom detached house for sale in Goodison Boulevard, Cantley, Doncaster, DN4 — £395,000 • 4 bed • 2 bath • 1648 ft²
4 bedroom detached house for sale in Goodison Boulevard, Cantley, Doncaster, DN4 — £395,000 • 4 bed • 2 bath • 1648 ft²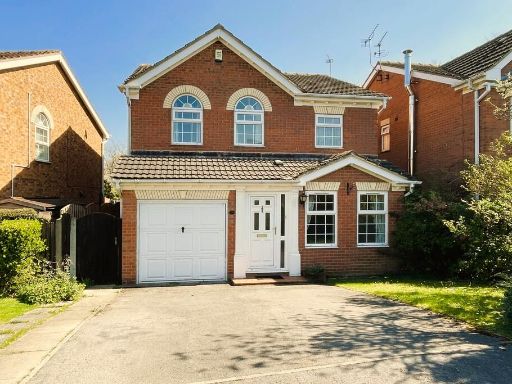 4 bedroom detached house for sale in Coppicewood Court, Balby, Doncaster, DN4 — £275,000 • 4 bed • 2 bath • 1311 ft²
4 bedroom detached house for sale in Coppicewood Court, Balby, Doncaster, DN4 — £275,000 • 4 bed • 2 bath • 1311 ft²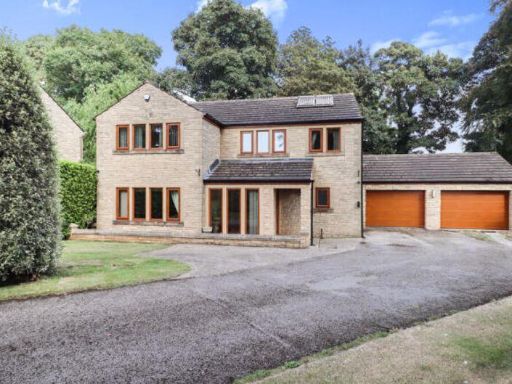 4 bedroom detached house for sale in The Sycamores, Doncaster, DN5 — £475,000 • 4 bed • 2 bath
4 bedroom detached house for sale in The Sycamores, Doncaster, DN5 — £475,000 • 4 bed • 2 bath