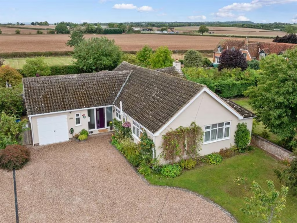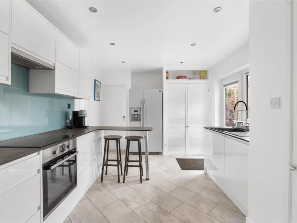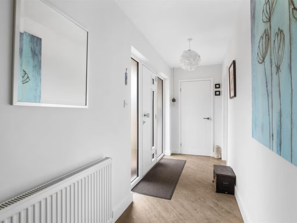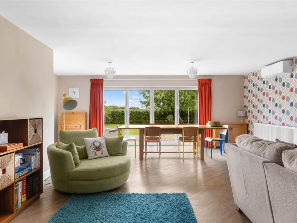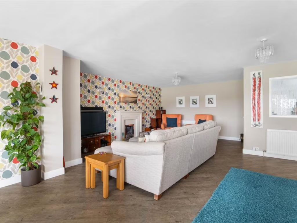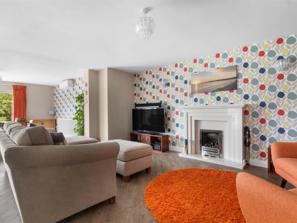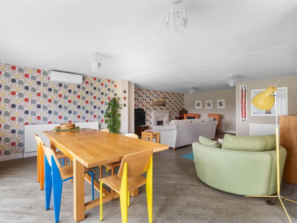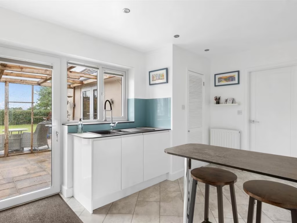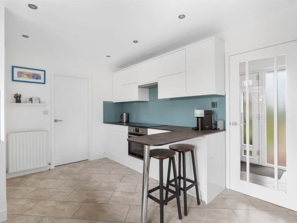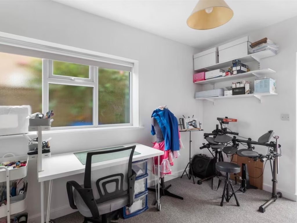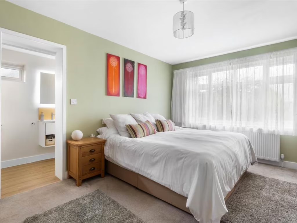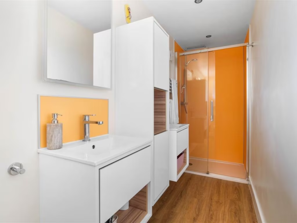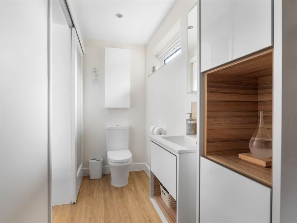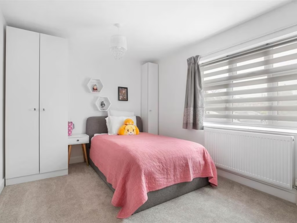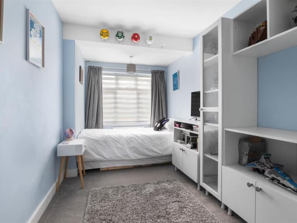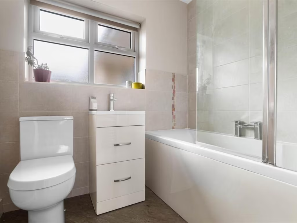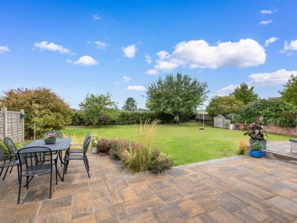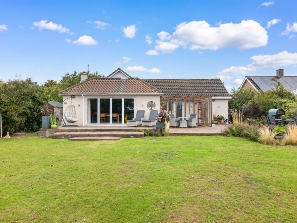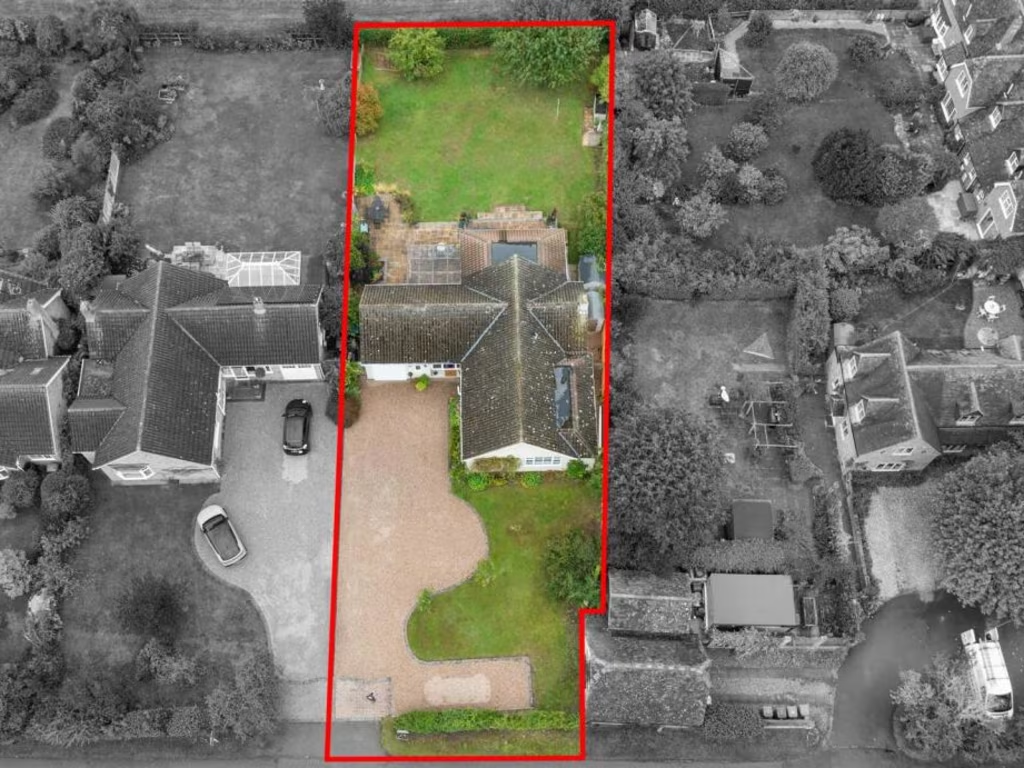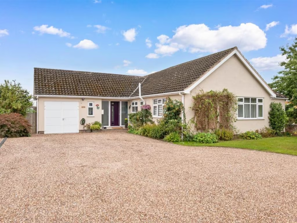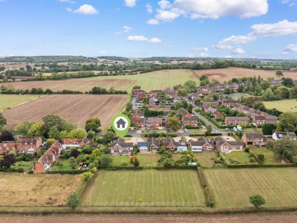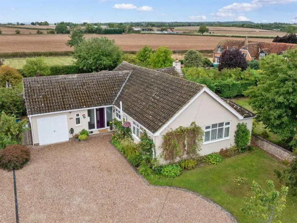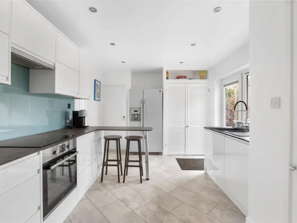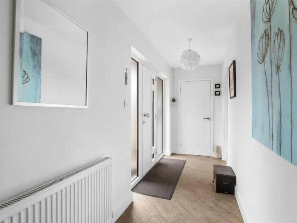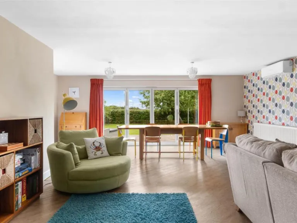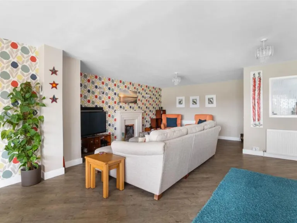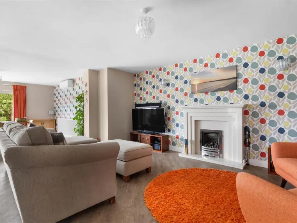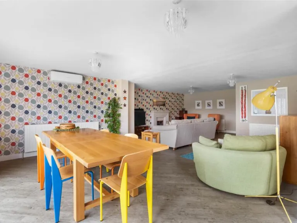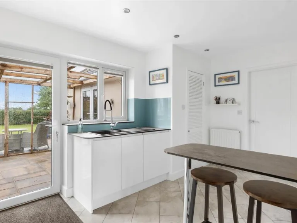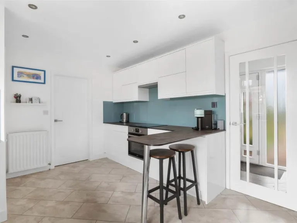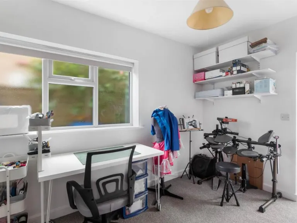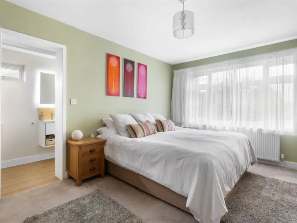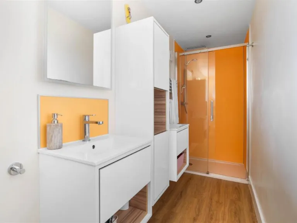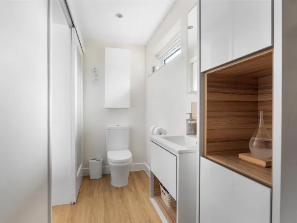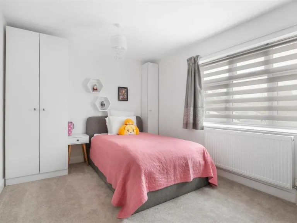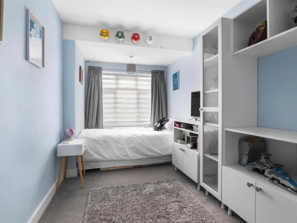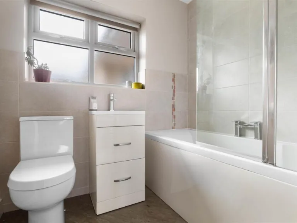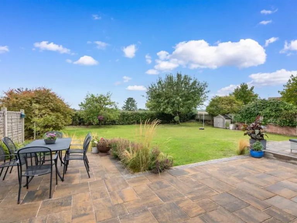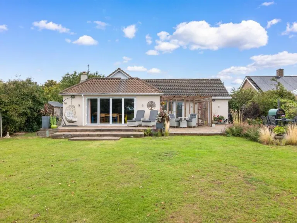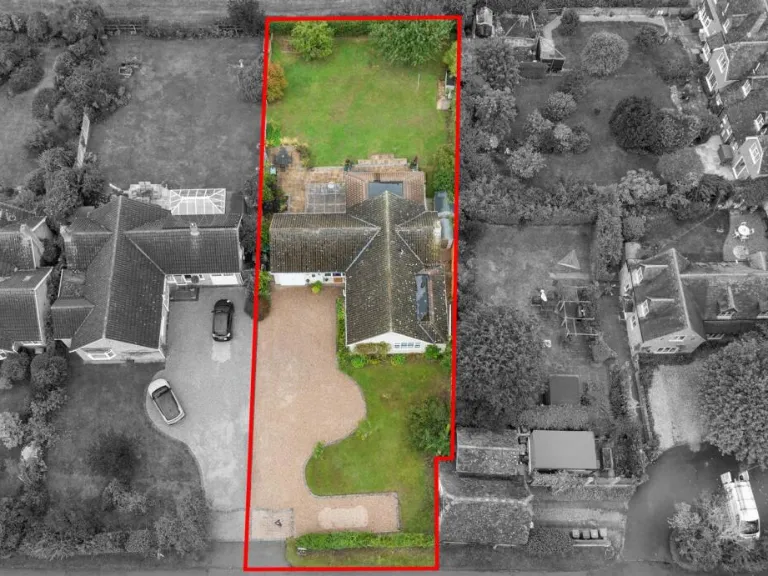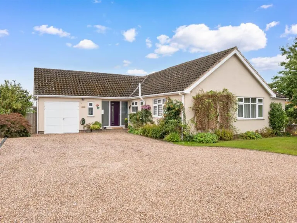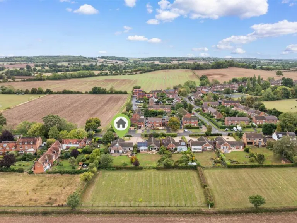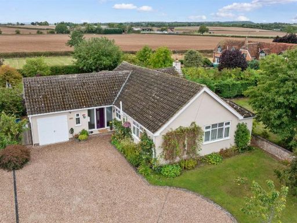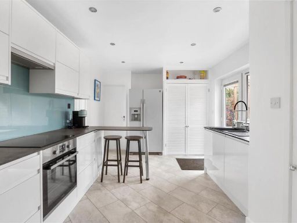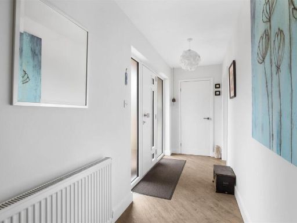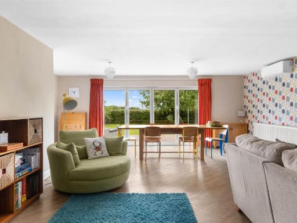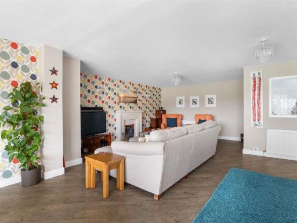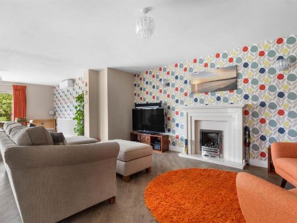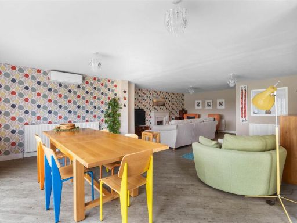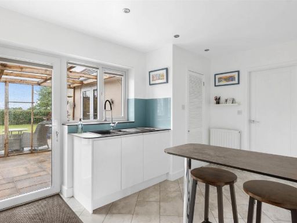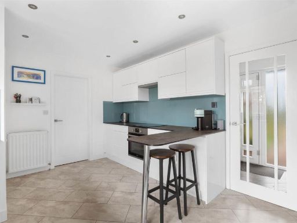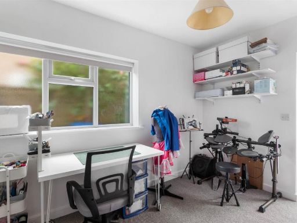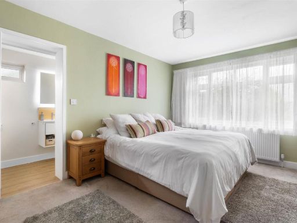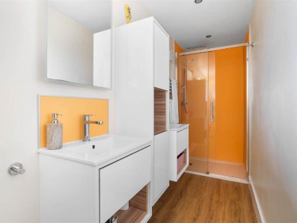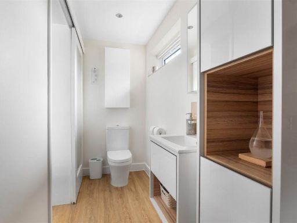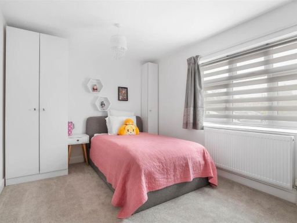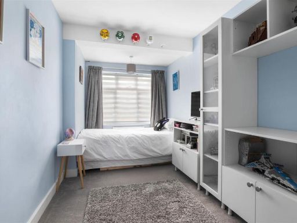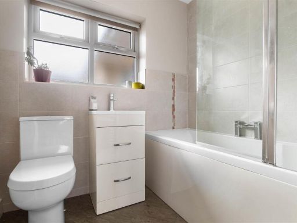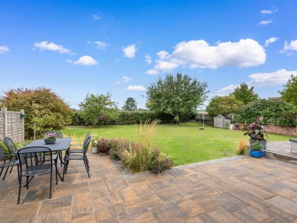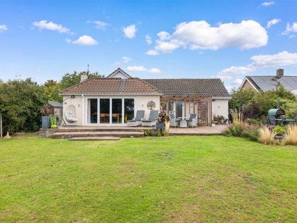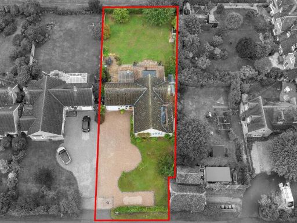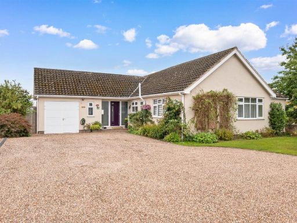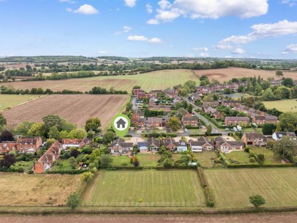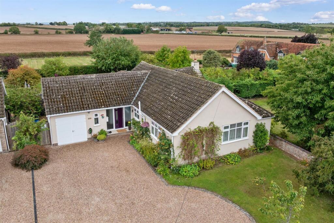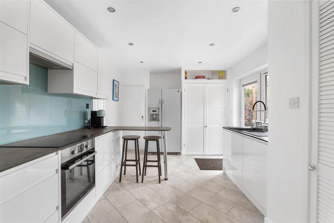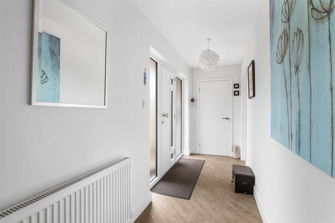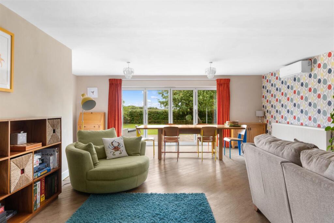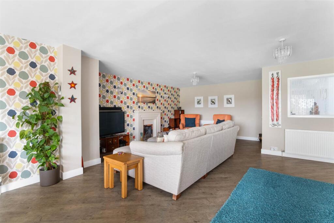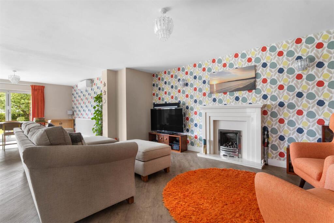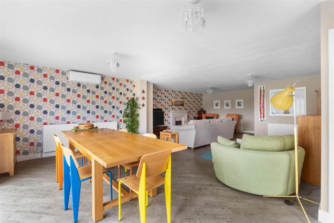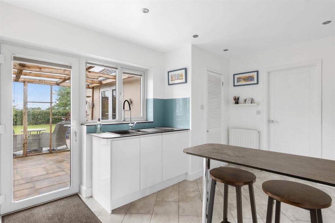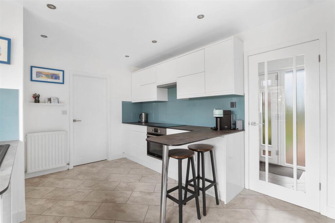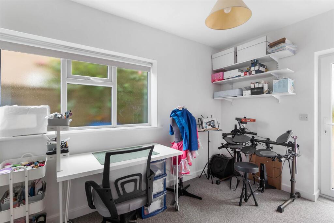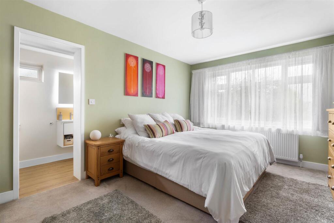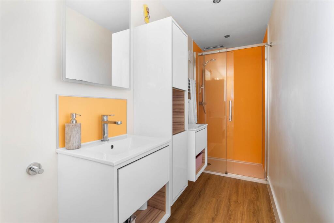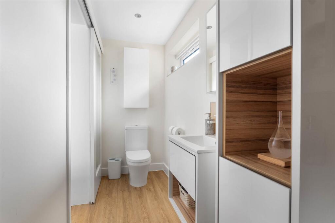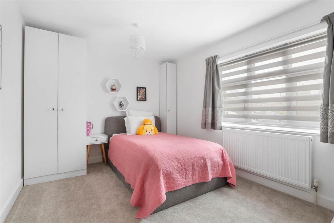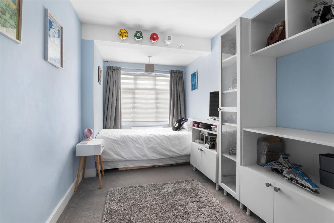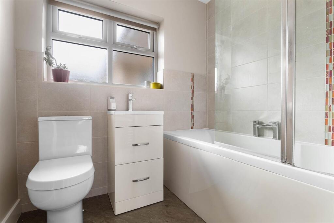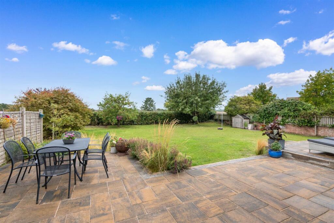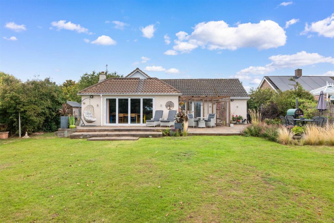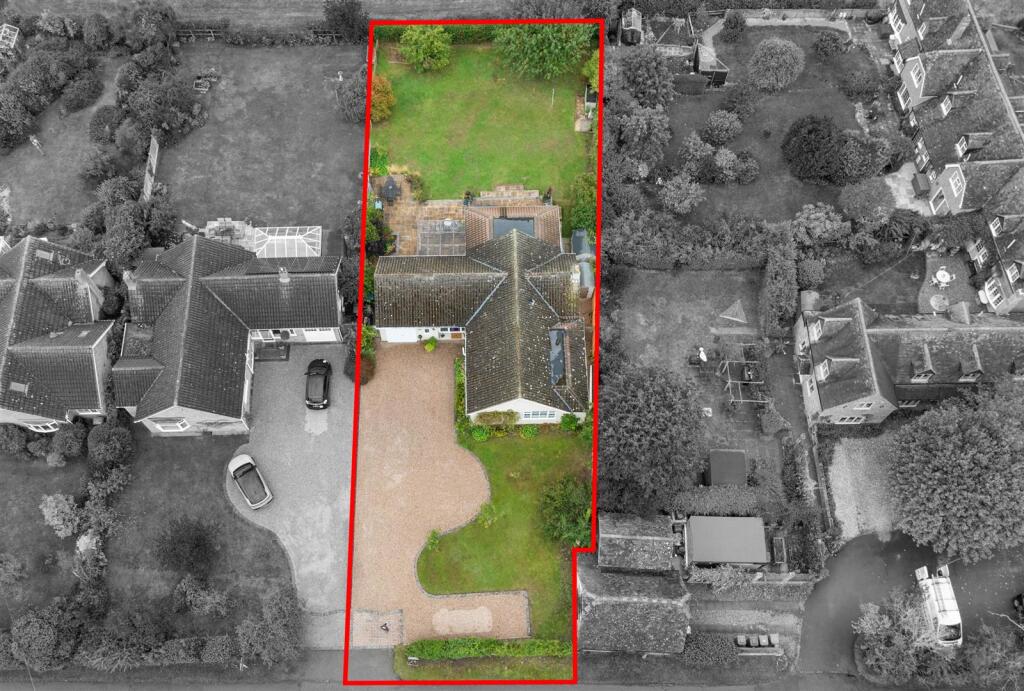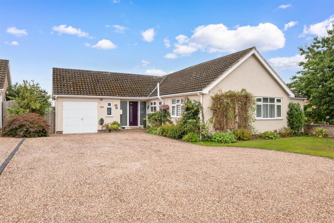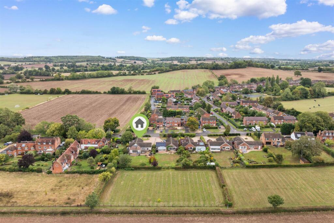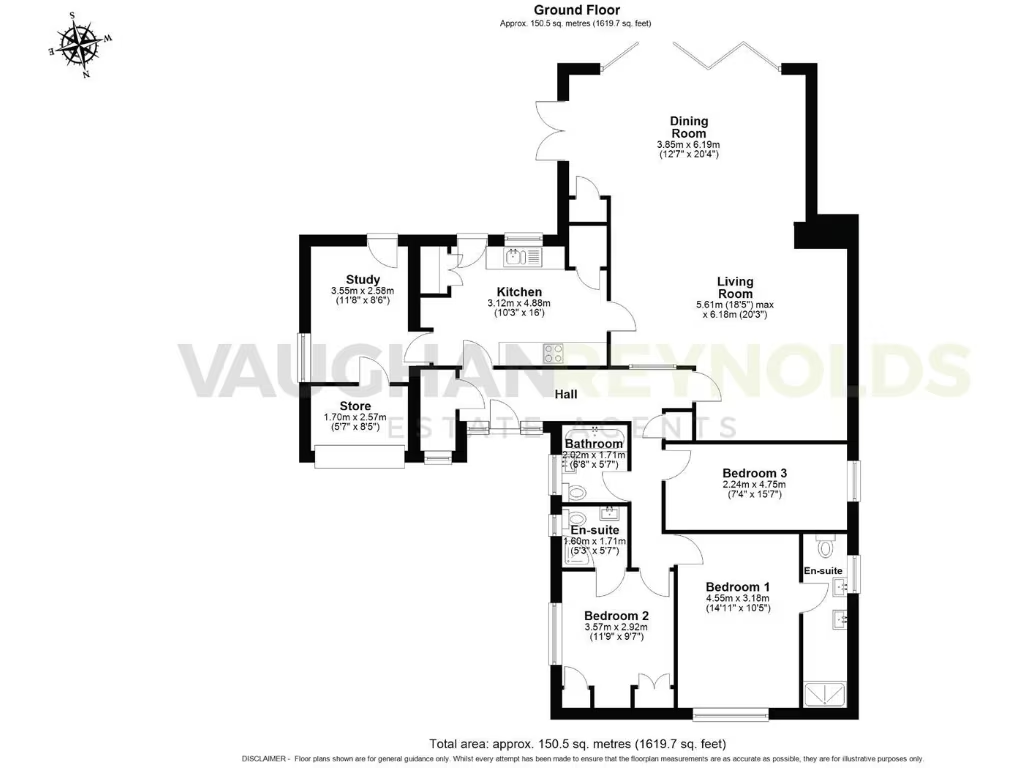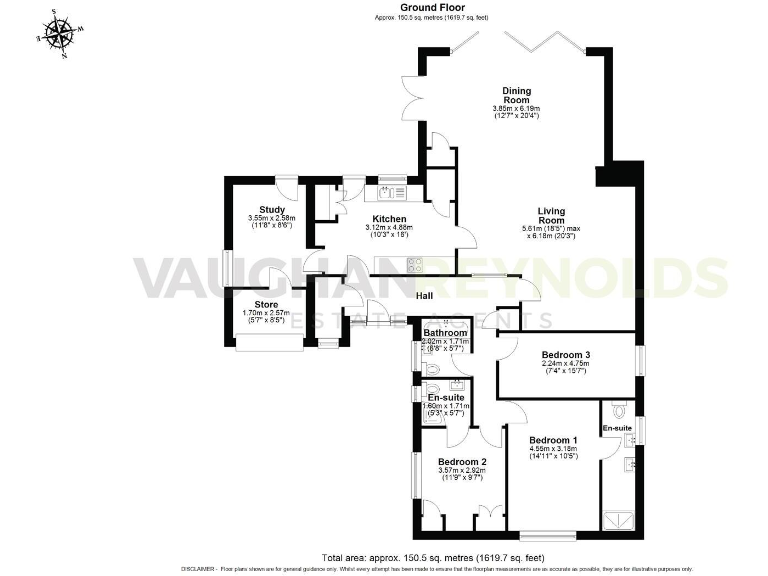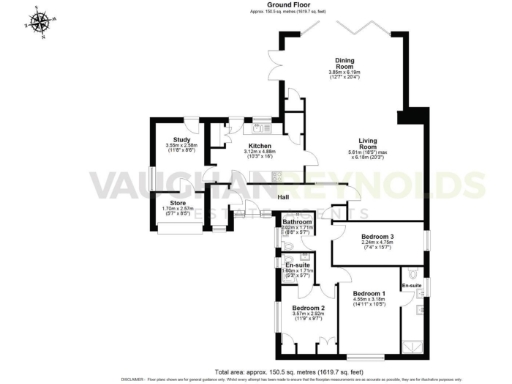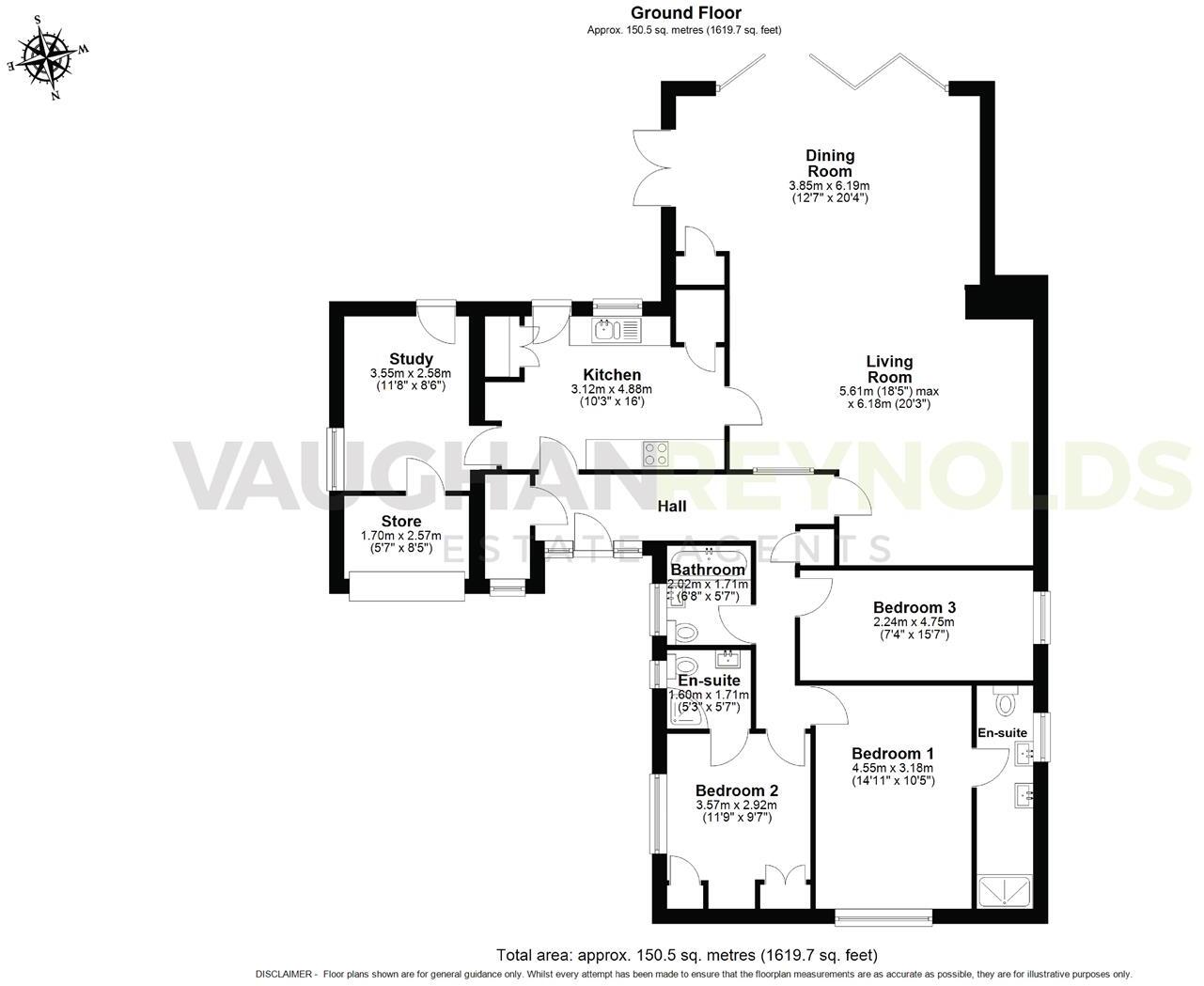Summary - CHALFORD SNITTERFIELD ROAD BEARLEY STRATFORD-UPON-AVON CV37 0SR
Three double bedrooms with two en‑suite shower rooms
Comprehensively remodelled — presented as turn‑key
Air‑source heat pump plus mains gas boiler (hybrid heating)
EV charger and integrated modern kitchen appliances
Generous mature gardens c.0.2 acre with open field views
Ample gravel driveway parking; former garage now store/utility
Built 1950s–1960s; cavity walls assumed without added insulation
Council tax band above average for the area
Set on a generous c.0.2 acre plot in the sought‑after village of Bearley, this recently remodelled detached bungalow presents as a turn‑key family home. The single‑storey layout has been thoughtfully extended to provide a large open plan lounge/dining space, modern breakfast kitchen and a versatile study, all finished to a contemporary standard.
Accommodation includes three double bedrooms, two with en‑suite shower rooms, plus a principal bathroom — a practical arrangement for family life or guests. Practical upgrades include an air‑source heat pump alongside the mains gas boiler, EV charger and integrated kitchen appliances; the former garage now provides additional storage and utility space.
Outside, mature gardens offer a private, rural outlook with far‑reaching field views and a large paved terrace for entertaining. A gravel driveway provides ample off‑street parking for several vehicles. The property is freehold, offered chain‑free and ready to occupy.
Buyers should note the house was constructed in the 1950s–1960s with cavity walls assumed to have no added insulation, and the double glazing install date is unknown — there may be scope for further energy efficiency improvements. Council tax is above average for the area. Overall, this is a spacious, low‑maintenance bungalow that will suit families, downsizers or buyers seeking a single‑level rural home with modern comforts.
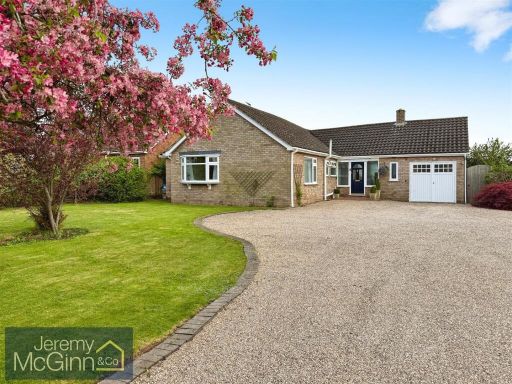 3 bedroom detached bungalow for sale in Snitterfield Road, Bearley, Stratford-Upon-Avon, CV37 — £575,000 • 3 bed • 3 bath • 1311 ft²
3 bedroom detached bungalow for sale in Snitterfield Road, Bearley, Stratford-Upon-Avon, CV37 — £575,000 • 3 bed • 3 bath • 1311 ft²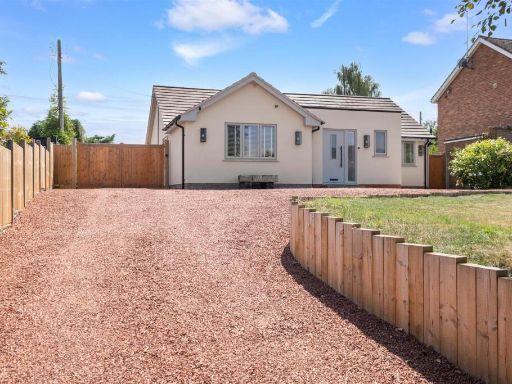 3 bedroom detached bungalow for sale in Mill Lane, Oversley Green, B49 — £695,000 • 3 bed • 2 bath • 1158 ft²
3 bedroom detached bungalow for sale in Mill Lane, Oversley Green, B49 — £695,000 • 3 bed • 2 bath • 1158 ft²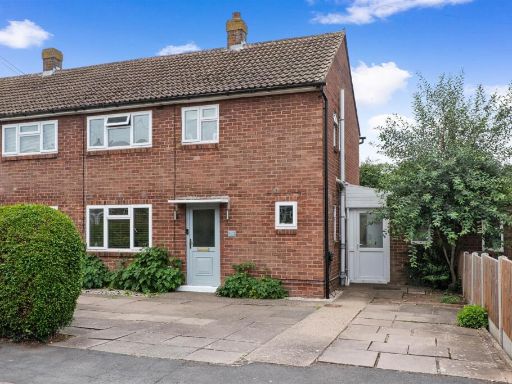 3 bedroom semi-detached house for sale in Grange Road, Bearley, Stratford-Upon-Avon, CV37 — £299,950 • 3 bed • 1 bath • 840 ft²
3 bedroom semi-detached house for sale in Grange Road, Bearley, Stratford-Upon-Avon, CV37 — £299,950 • 3 bed • 1 bath • 840 ft²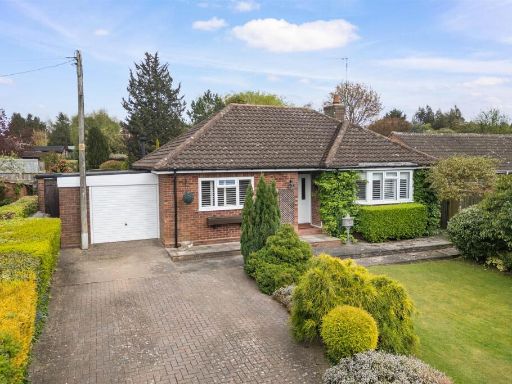 2 bedroom detached bungalow for sale in Oak Tree Lane, Cookhill, Alcester, B49 — £550,000 • 2 bed • 1 bath • 1178 ft²
2 bedroom detached bungalow for sale in Oak Tree Lane, Cookhill, Alcester, B49 — £550,000 • 2 bed • 1 bath • 1178 ft²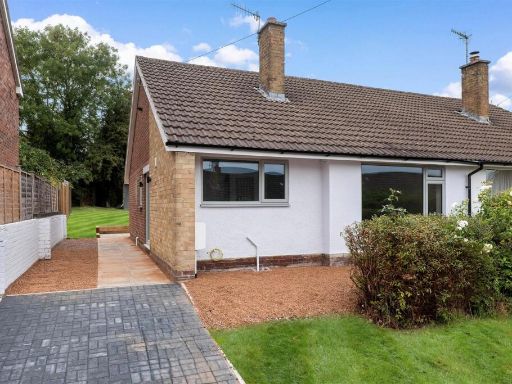 2 bedroom semi-detached bungalow for sale in Shelbourne Road, Stratford-Upon-Avon, CV37 — £325,000 • 2 bed • 1 bath • 688 ft²
2 bedroom semi-detached bungalow for sale in Shelbourne Road, Stratford-Upon-Avon, CV37 — £325,000 • 2 bed • 1 bath • 688 ft²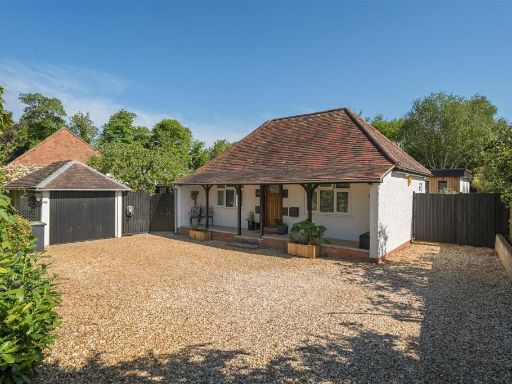 3 bedroom detached bungalow for sale in Alderminster, Stratford-Upon-Avon, CV37 — £650,000 • 3 bed • 2 bath • 1454 ft²
3 bedroom detached bungalow for sale in Alderminster, Stratford-Upon-Avon, CV37 — £650,000 • 3 bed • 2 bath • 1454 ft²