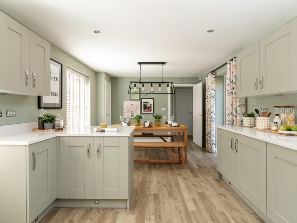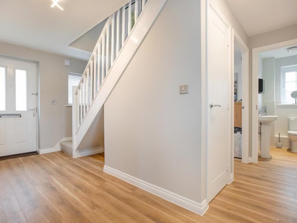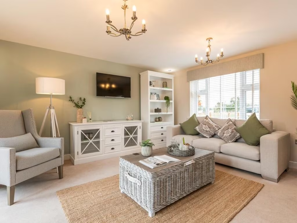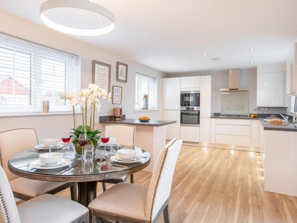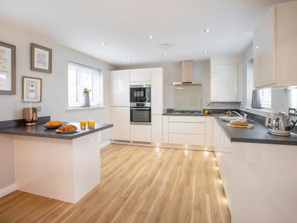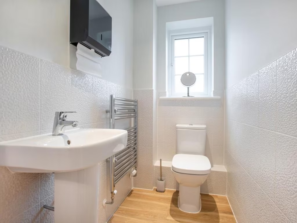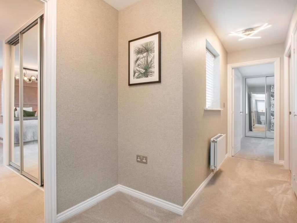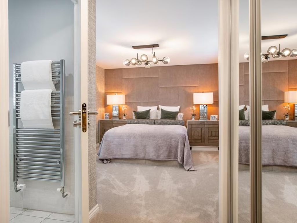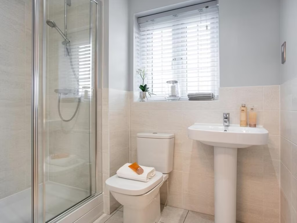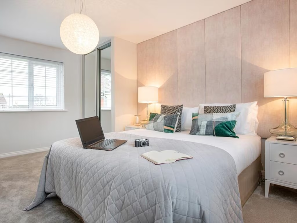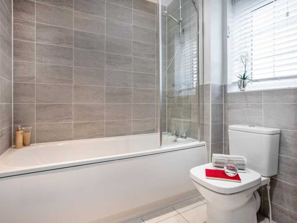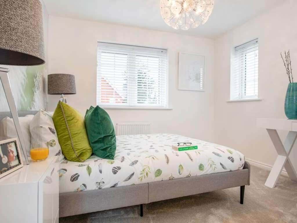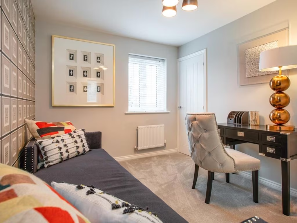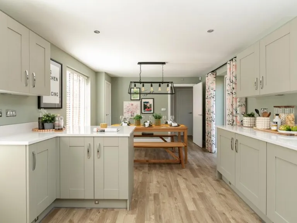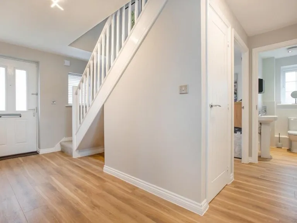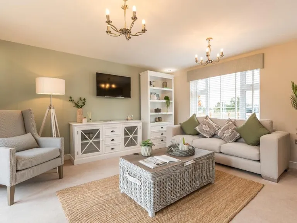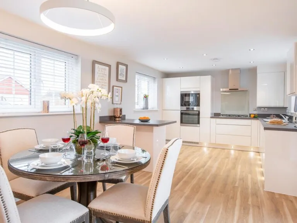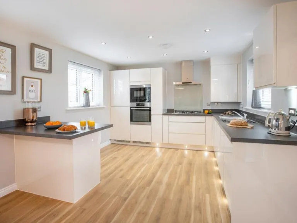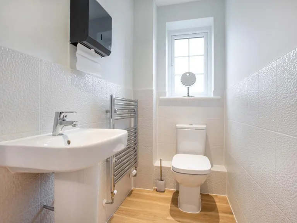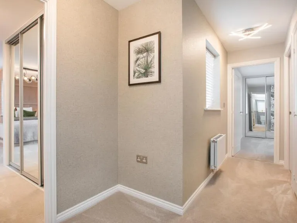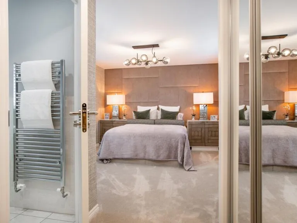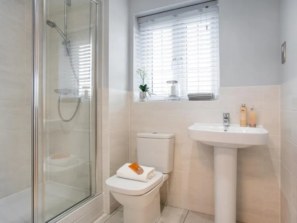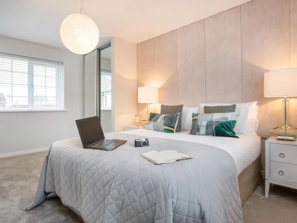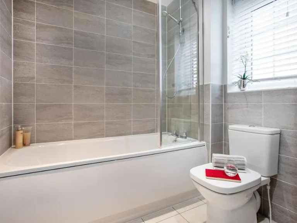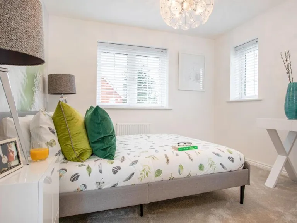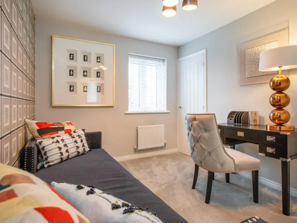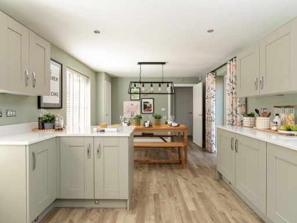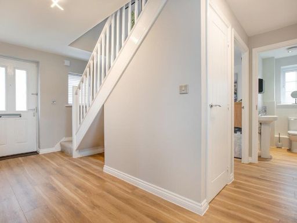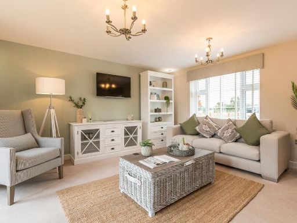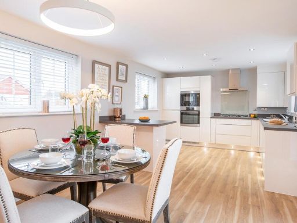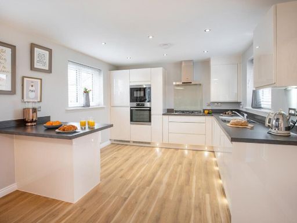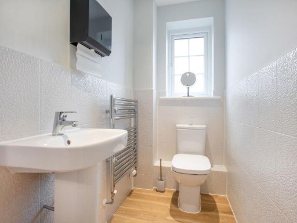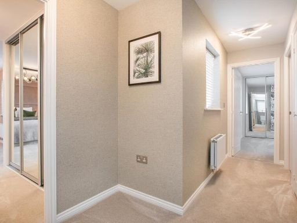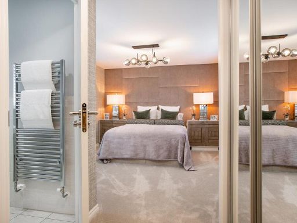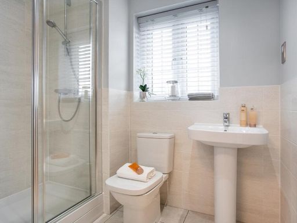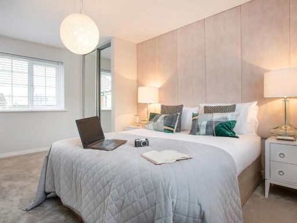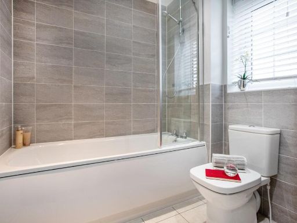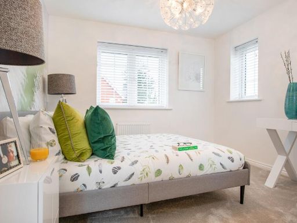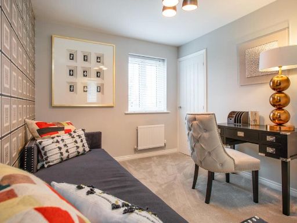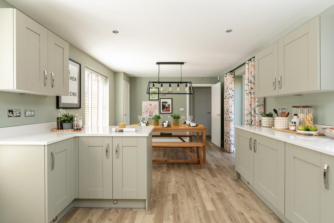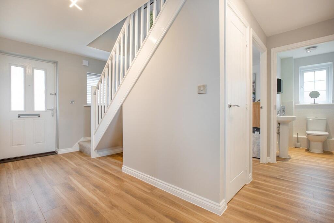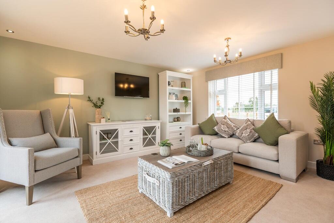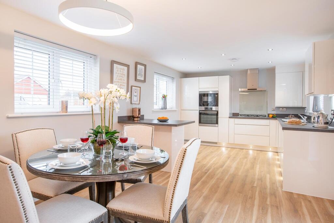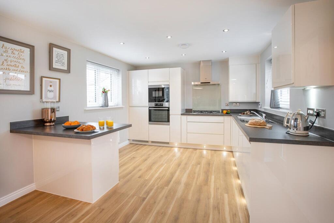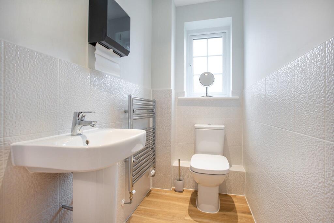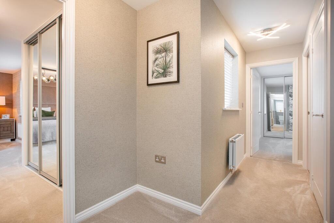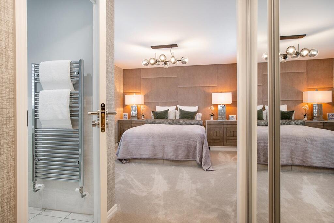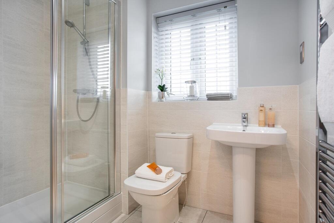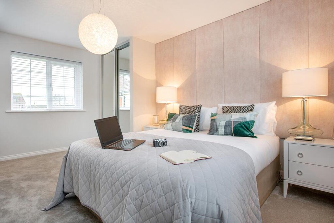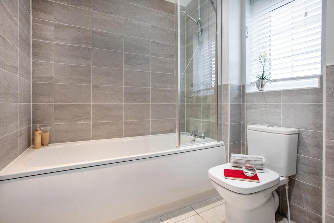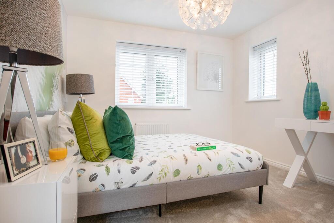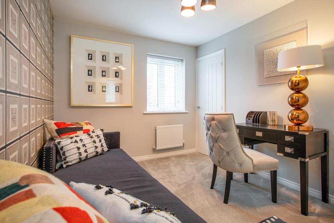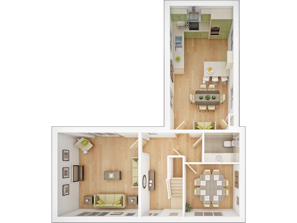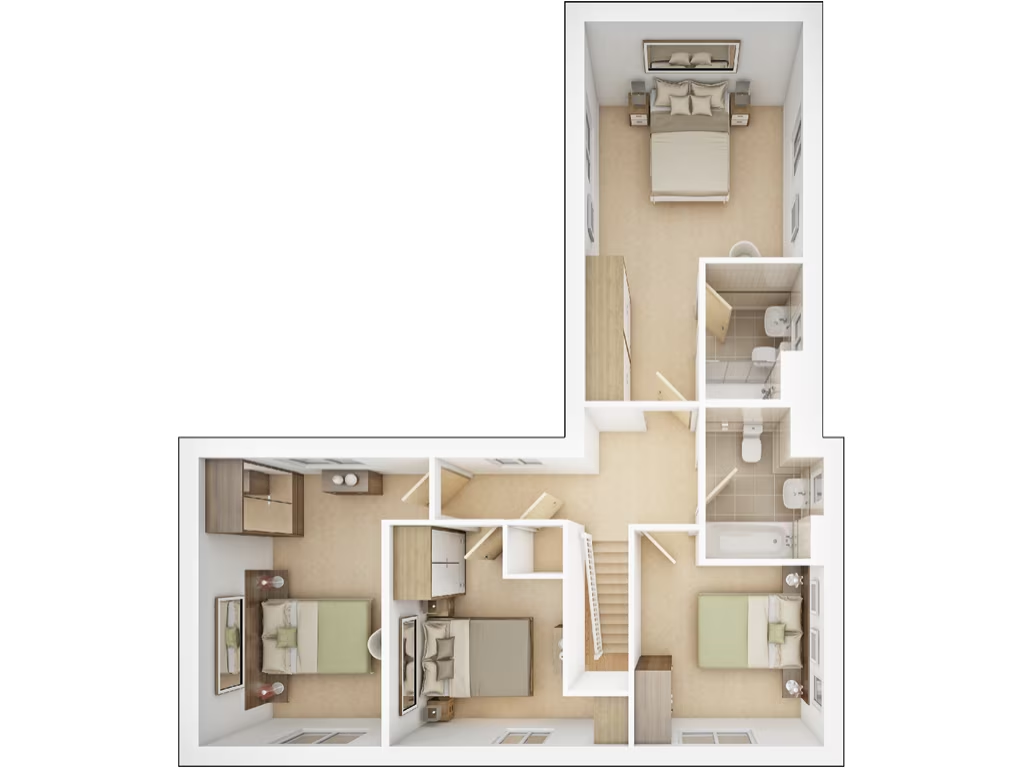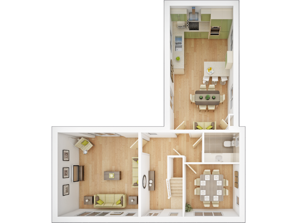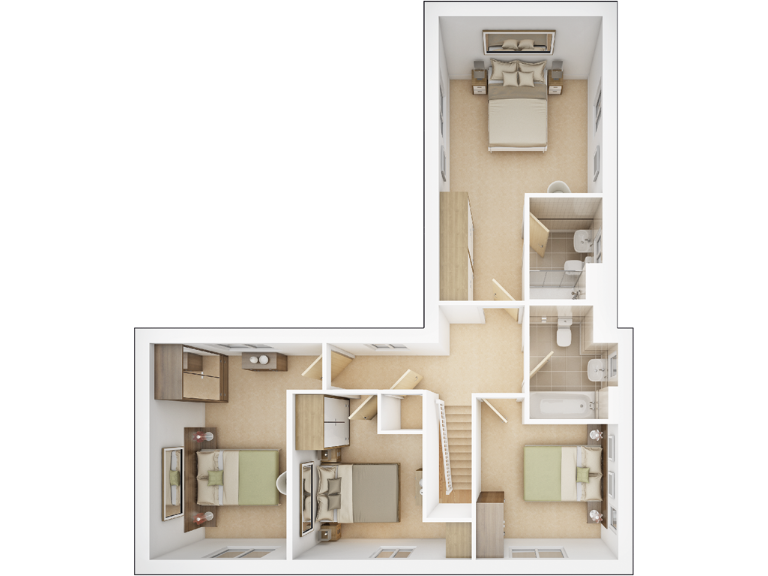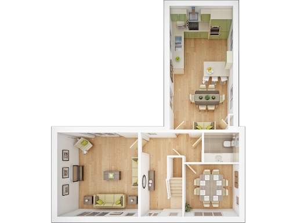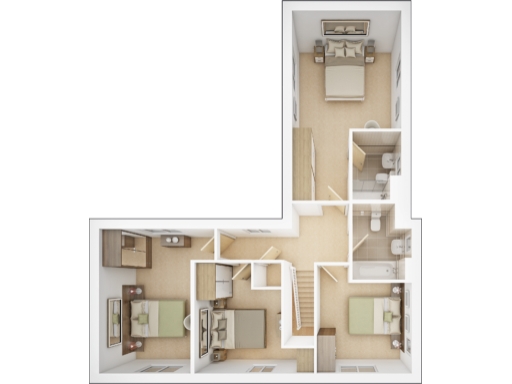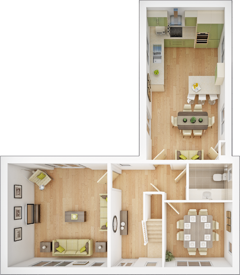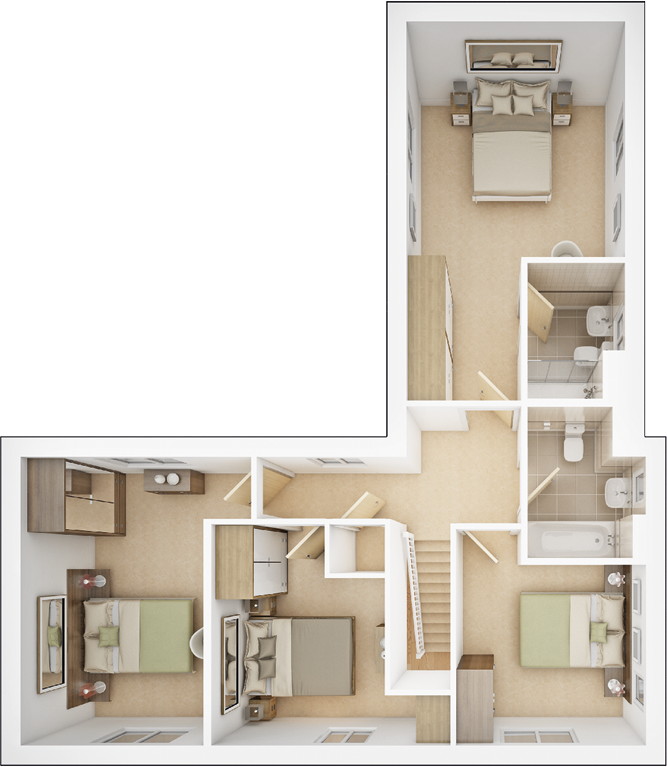Summary - 168 BENNETTS ROAD SOUTH COVENTRY CV6 2FU
4 bed 1 bath Detached
New-build four-bed with large garden, garage and family-friendly layout..
4 double/ single flexible bedrooms in a new-build layout
Open-plan kitchen/breakfast/family room with breakfast bar
Dual-aspect lounge with French doors to large private garden
Second reception ideal as dining room or study
Detached double garage plus parking for two cars
Compact internal size (~718 sq ft) for a four-bed house
Single family bathroom only; may limit larger families
Estate management fee £206.06; 2yr and 10yr warranties included
This four-bedroom detached home at Appledown Meadow suits growing families seeking modern layout and outdoor space. The open-plan kitchen/breakfast/family room with breakfast bar creates a sociable hub, while a dual-aspect lounge with French doors connects living space to a very generous private garden. A second reception room offers formal dining or a home study.
The house is newly built and comes with a 2-year developer warranty plus a 10-year NHBC guarantee, and benefits from upgrades and included flooring. Practical features include a ground-floor utility/cloakroom, useful storage on both floors, and a detached double garage with parking for two cars. Broadband speeds are fast and mobile signal is excellent.
Buyers should note the property’s compact internal size (approximately 718 sq ft) relative to four bedrooms, and there is a single bathroom which may be limiting for larger families. There is an estate management fee of £206.06. The setting is a quiet suburban development on the north-west edge of Keresley, with local schools rated mostly Good and convenient nearby amenities.
Overall this home offers modern, low-maintenance living with a large private garden and strong practical warranties — a good choice for families prioritising outdoor space and contemporary layout, but less suited to buyers needing generous internal floor area or multiple bathrooms.
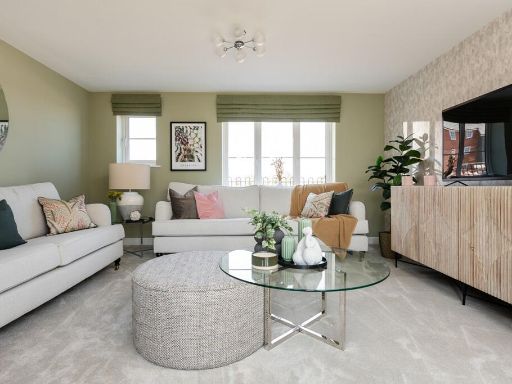 4 bedroom detached house for sale in Off Bennetts Rd S,
Coventry,
West Midlands,
CV6 2FU, CV6 — £499,000 • 4 bed • 1 bath • 718 ft²
4 bedroom detached house for sale in Off Bennetts Rd S,
Coventry,
West Midlands,
CV6 2FU, CV6 — £499,000 • 4 bed • 1 bath • 718 ft²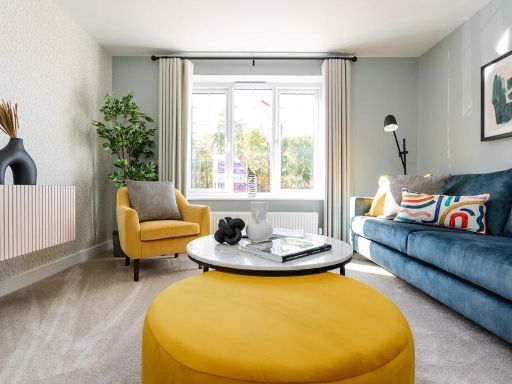 4 bedroom detached house for sale in Off Bennetts Rd S,
Coventry,
West Midlands,
CV6 2FU, CV6 — £375,000 • 4 bed • 1 bath • 747 ft²
4 bedroom detached house for sale in Off Bennetts Rd S,
Coventry,
West Midlands,
CV6 2FU, CV6 — £375,000 • 4 bed • 1 bath • 747 ft²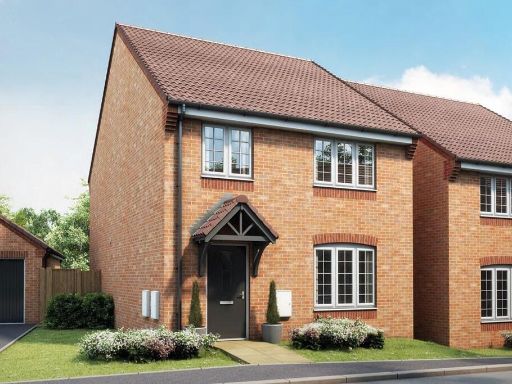 4 bedroom detached house for sale in Off Bennetts Rd S,
Coventry,
West Midlands,
CV6 2FU, CV6 — £370,000 • 4 bed • 1 bath • 522 ft²
4 bedroom detached house for sale in Off Bennetts Rd S,
Coventry,
West Midlands,
CV6 2FU, CV6 — £370,000 • 4 bed • 1 bath • 522 ft²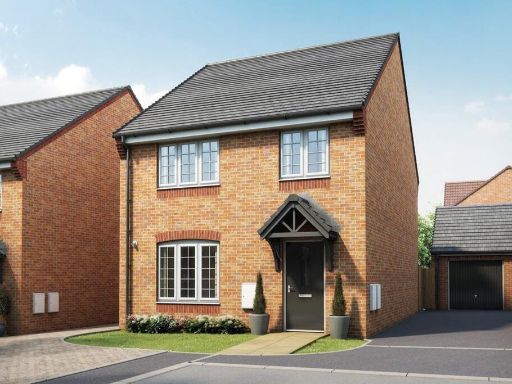 4 bedroom detached house for sale in Off Bennetts Rd S,
Coventry,
West Midlands,
CV6 2FU, CV6 — £375,000 • 4 bed • 1 bath • 747 ft²
4 bedroom detached house for sale in Off Bennetts Rd S,
Coventry,
West Midlands,
CV6 2FU, CV6 — £375,000 • 4 bed • 1 bath • 747 ft²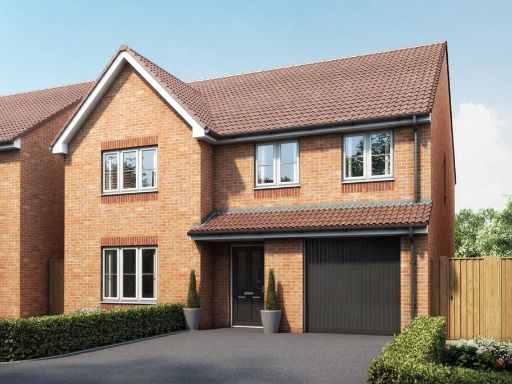 4 bedroom detached house for sale in Tamworth Road,
Keresley,
CV7 8JG, CV7 — £475,000 • 4 bed • 1 bath • 1022 ft²
4 bedroom detached house for sale in Tamworth Road,
Keresley,
CV7 8JG, CV7 — £475,000 • 4 bed • 1 bath • 1022 ft²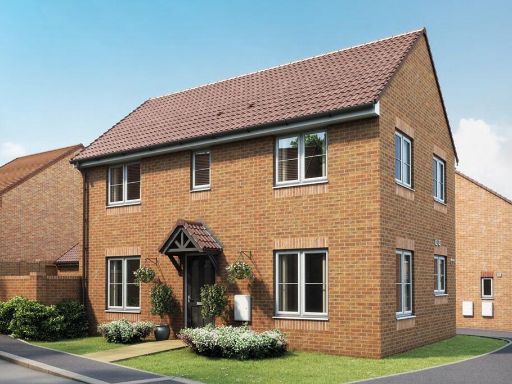 3 bedroom detached house for sale in Off Bennetts Rd S,
Coventry,
West Midlands,
CV6 2FU, CV6 — £353,000 • 3 bed • 1 bath • 614 ft²
3 bedroom detached house for sale in Off Bennetts Rd S,
Coventry,
West Midlands,
CV6 2FU, CV6 — £353,000 • 3 bed • 1 bath • 614 ft²