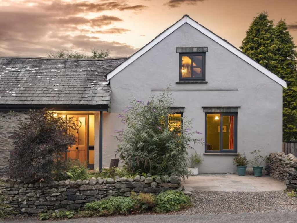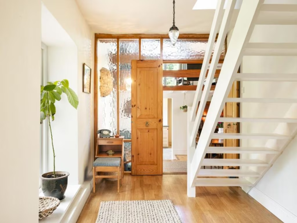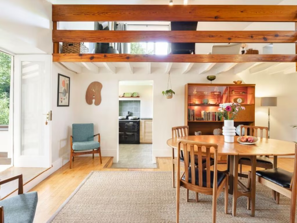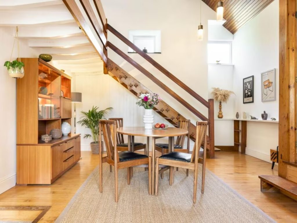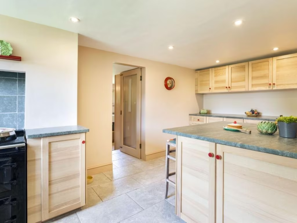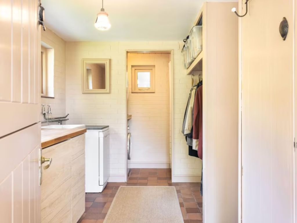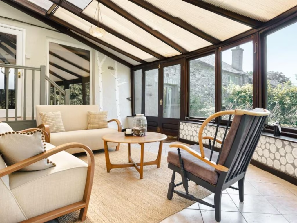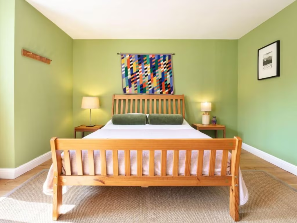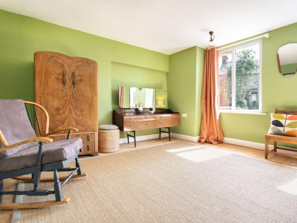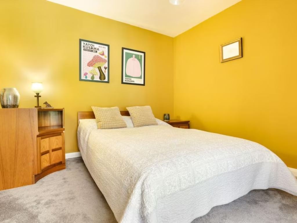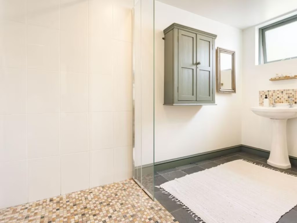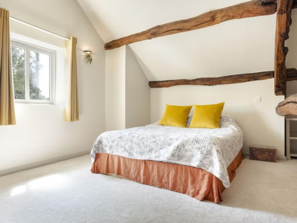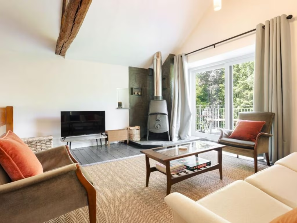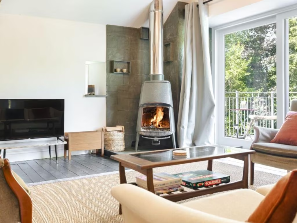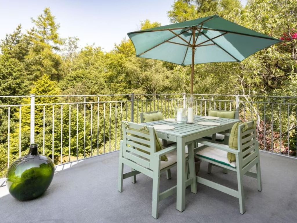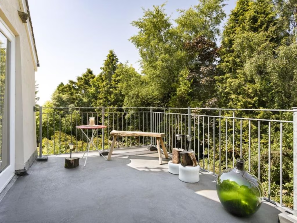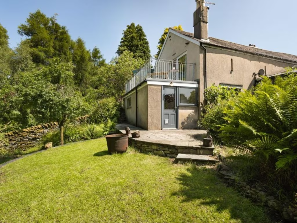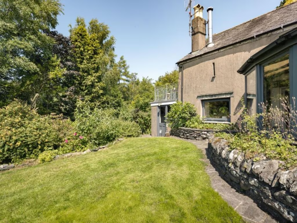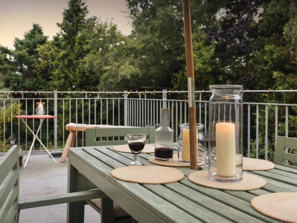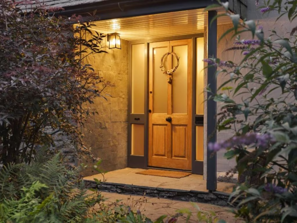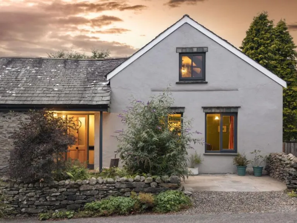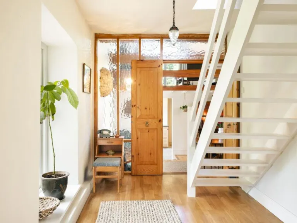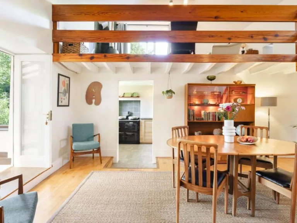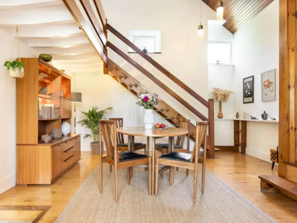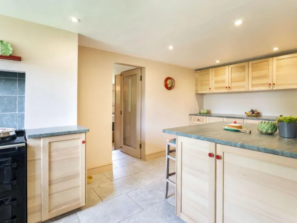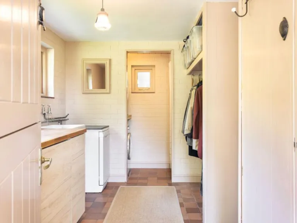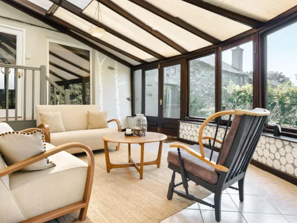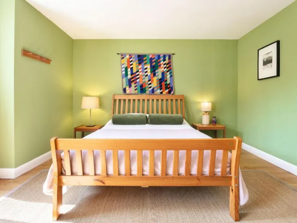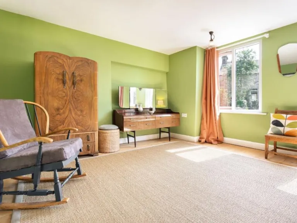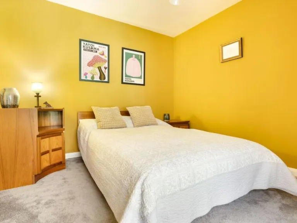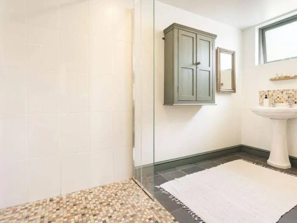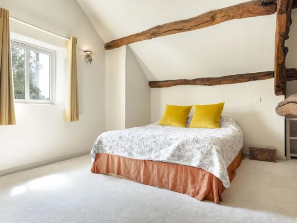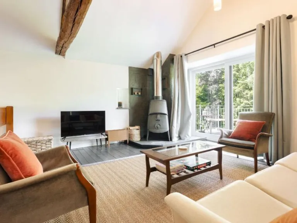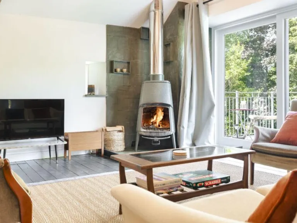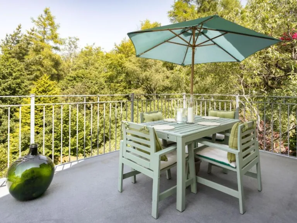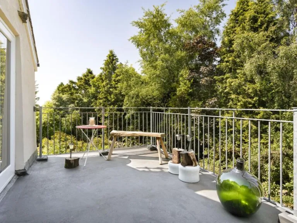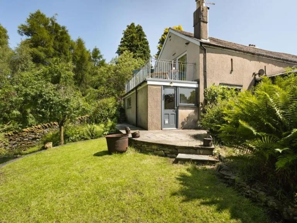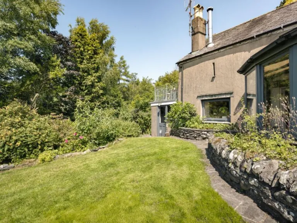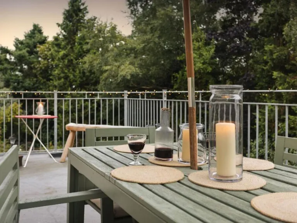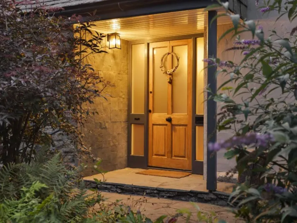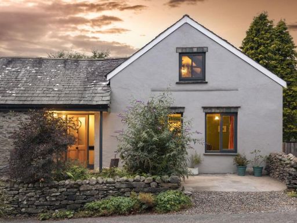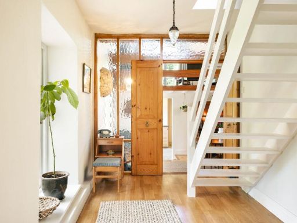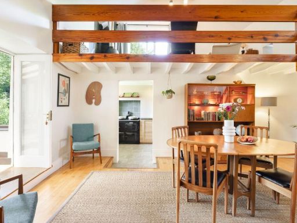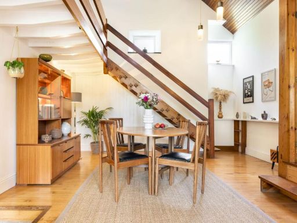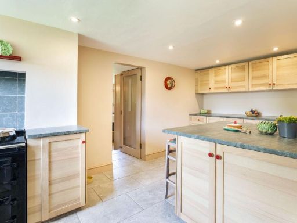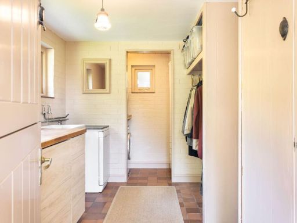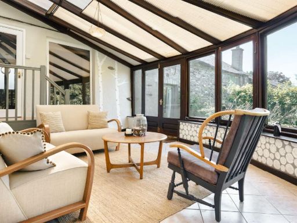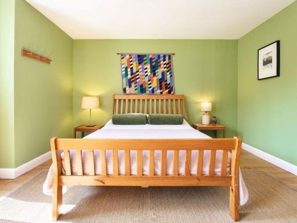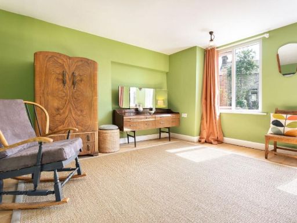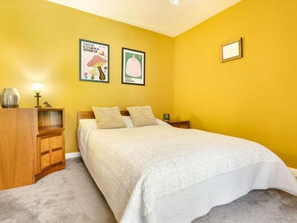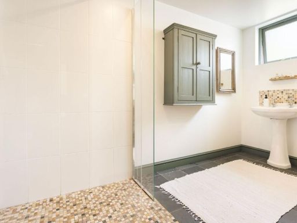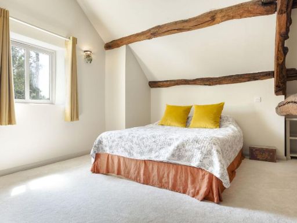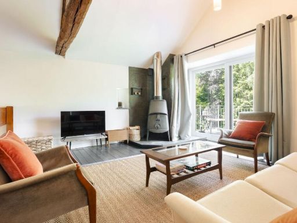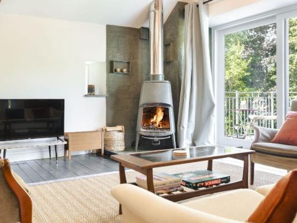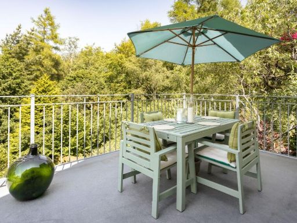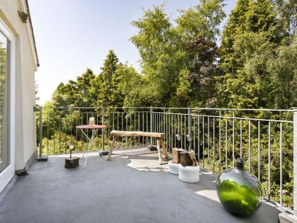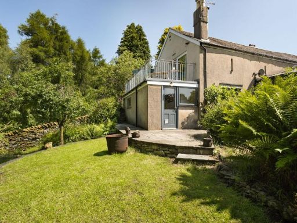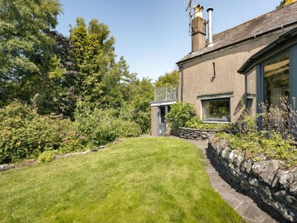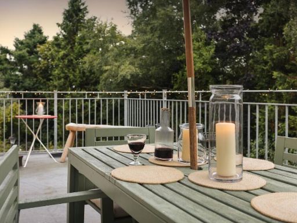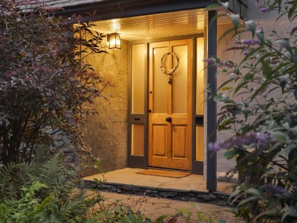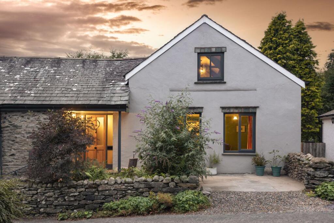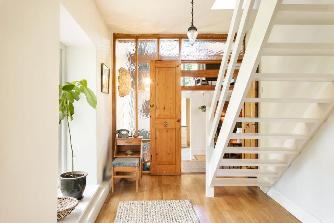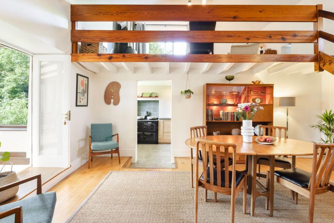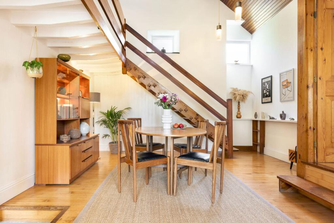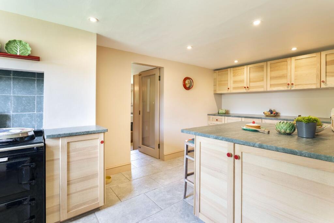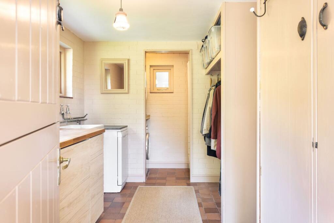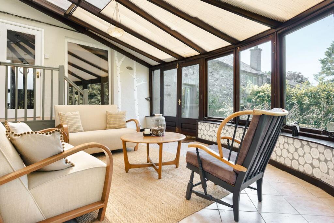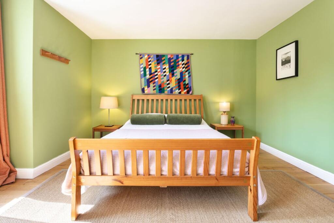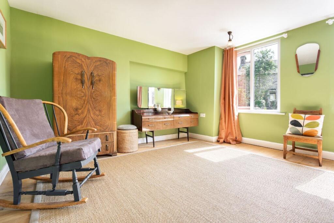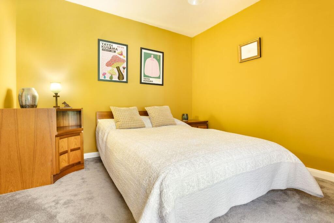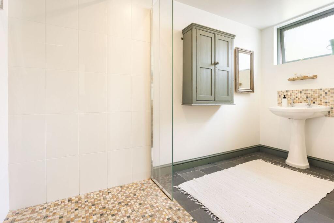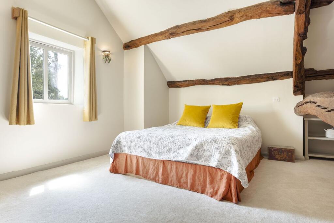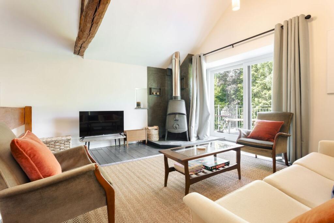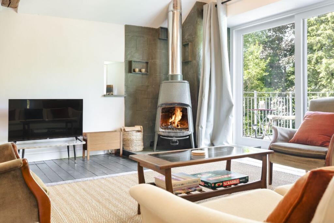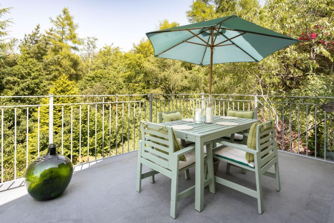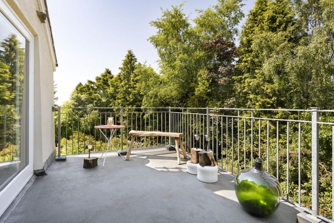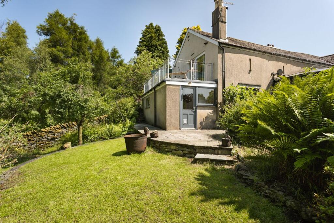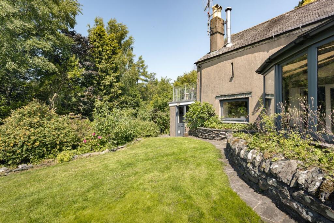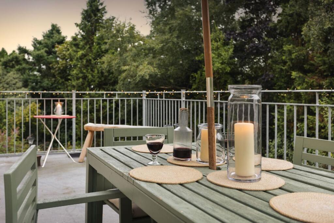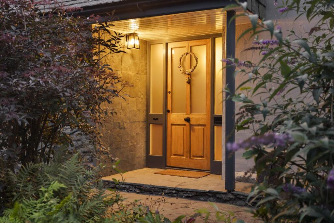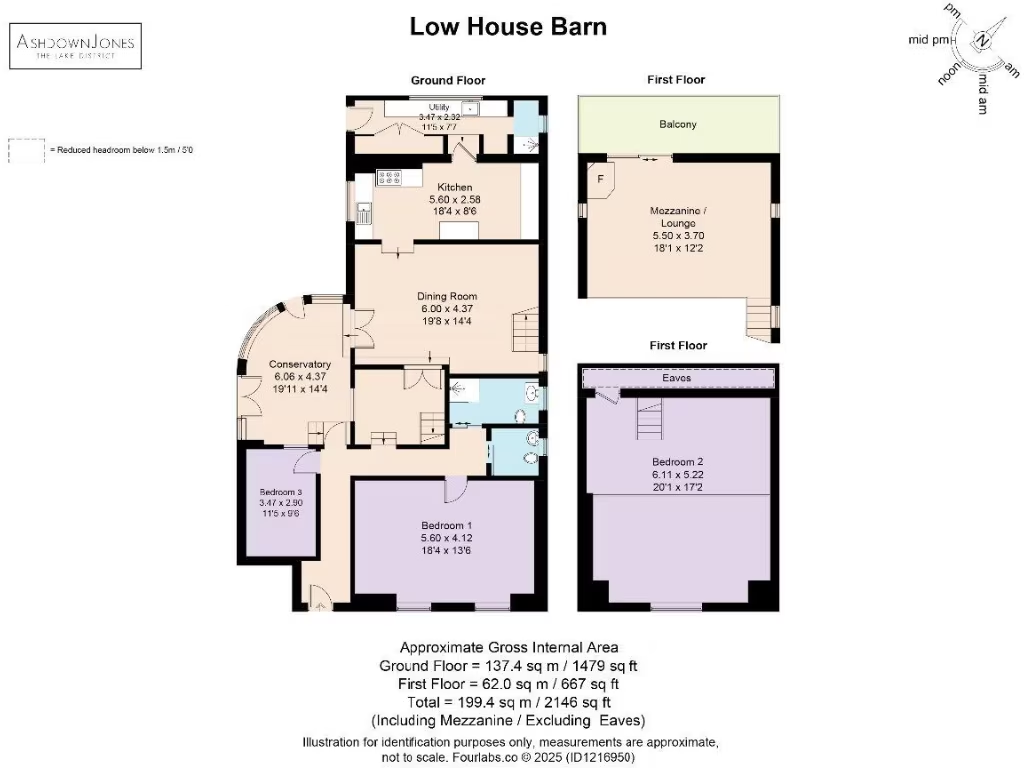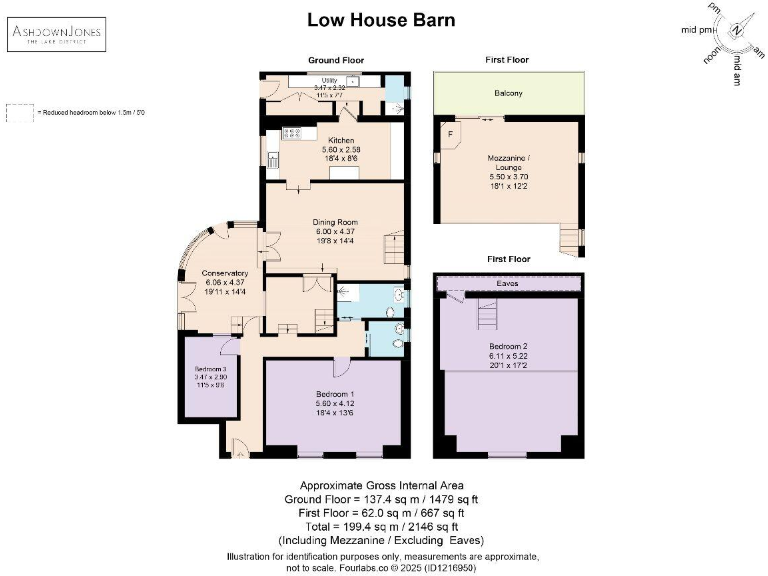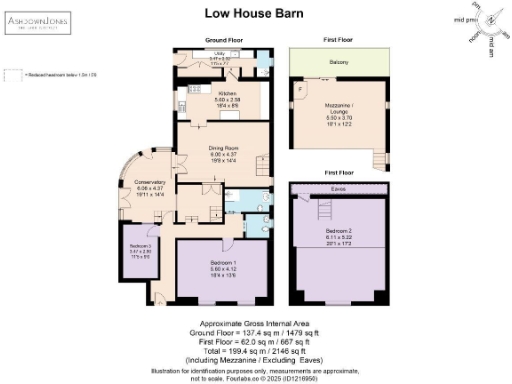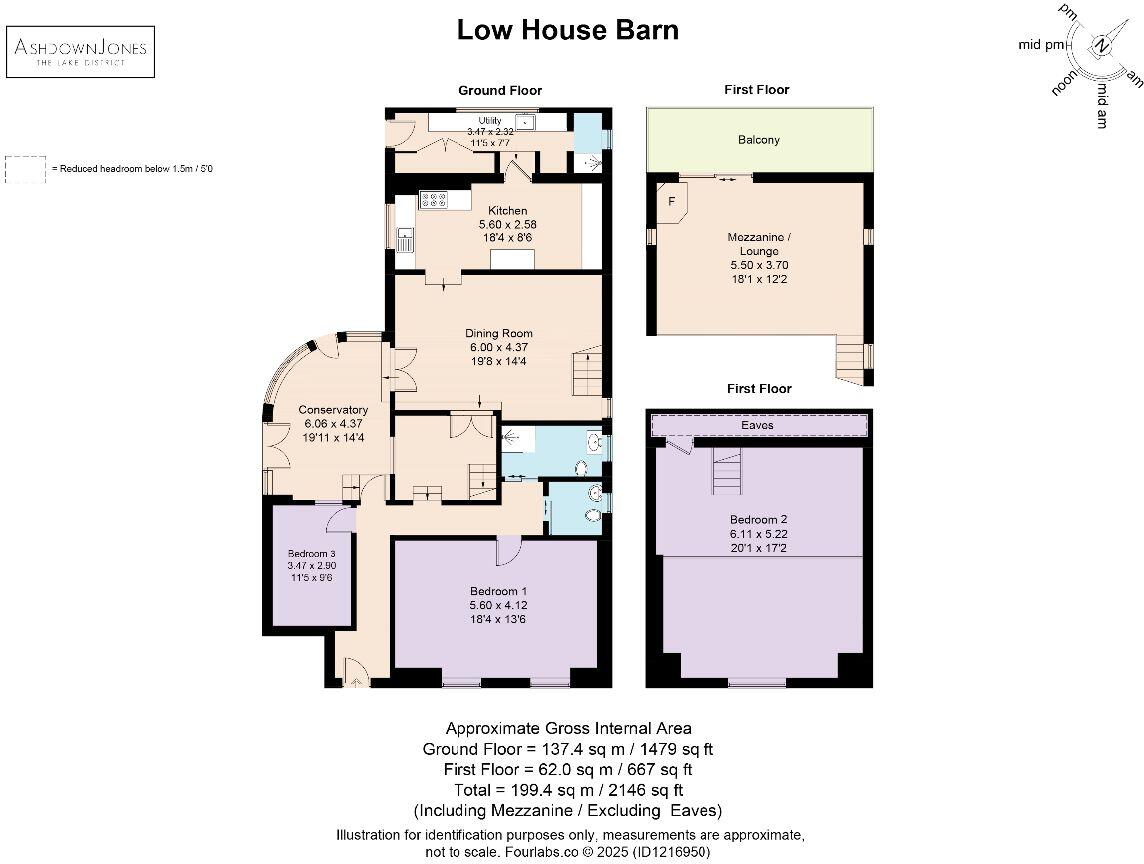Summary - LOW HOUSE BARN AYSIDE GRANGE-OVER-SANDS LA11 6HY
3 bed 2 bath Barn Conversion
Extremely large 3-bedroom barn conversion, c.2146 sq ft
Low House Barn is an exceptionally spacious three-bedroom barn conversion set in the Lake District National Park. Thoughtfully arranged over two floors with a dramatic double-height dining room and an elevated mezzanine living room, the home blends character features—original ship’s timbers, mid-century panelling and a slate-clad hearth—with practical living spaces including a conservatory, utility and boot room. The large, walled garden and west-facing balcony offer private outdoor space, sunset views and established fruit trees.
The layout suits family life and flexible homeworking: a bright master bedroom with dual east-facing windows, a generous second bedroom/study, and a tucked-away third bedroom in the eaves with useful storage. The kitchen includes a Belfast sink, slate worktops and a new range; the utility houses additional appliances and shower facilities, helping the home function easily for everyday chores and muddy boots after countryside walks.
Notable positives include the property’s very large overall size (about 2,146 sq ft), a large plot bounded by drystone walls, off-street parking for one car (with scope to extend), and an excellent mobile signal. It lies close to Cartmel’s amenities and walking country while retaining a peaceful hamlet setting. Services recorded include mains electricity, water and drainage and oil-fired central heating.
Material considerations: broadband speeds are slow, heating is oil-fired (ongoing running costs), and tenure is recorded as unknown in the available information. Parking is currently for one vehicle only. Prospective buyers should note these points and check tenure and any conservation/listing constraints before offer.
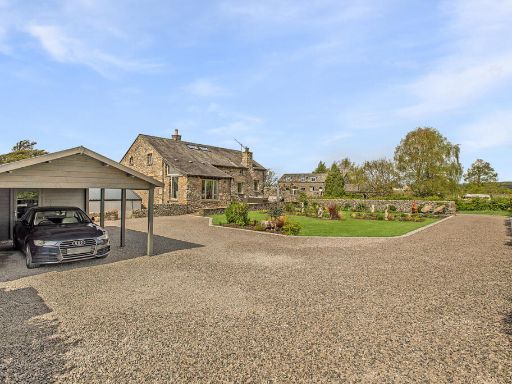 6 bedroom barn conversion for sale in Knott View Barn, Farleton, LA6 — £850,000 • 6 bed • 3 bath • 2840 ft²
6 bedroom barn conversion for sale in Knott View Barn, Farleton, LA6 — £850,000 • 6 bed • 3 bath • 2840 ft²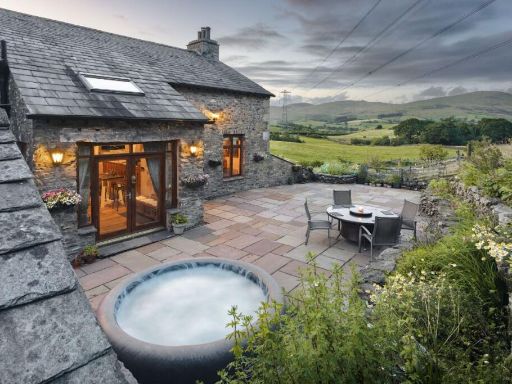 4 bedroom barn conversion for sale in Ower Yonder, Selside, Kendal, LA8 9EA, LA8 — £600,000 • 4 bed • 2 bath • 2166 ft²
4 bedroom barn conversion for sale in Ower Yonder, Selside, Kendal, LA8 9EA, LA8 — £600,000 • 4 bed • 2 bath • 2166 ft²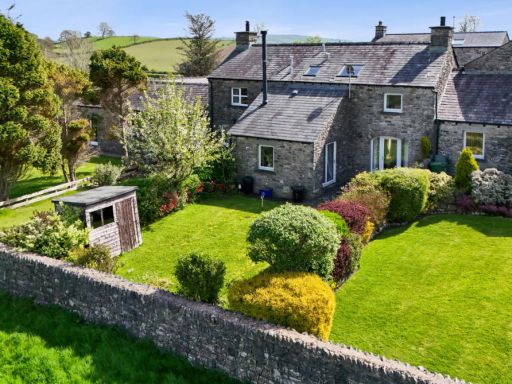 3 bedroom barn conversion for sale in Lower Haverflatts, Milnthorpe, LA7 — £330,000 • 3 bed • 1 bath • 812 ft²
3 bedroom barn conversion for sale in Lower Haverflatts, Milnthorpe, LA7 — £330,000 • 3 bed • 1 bath • 812 ft²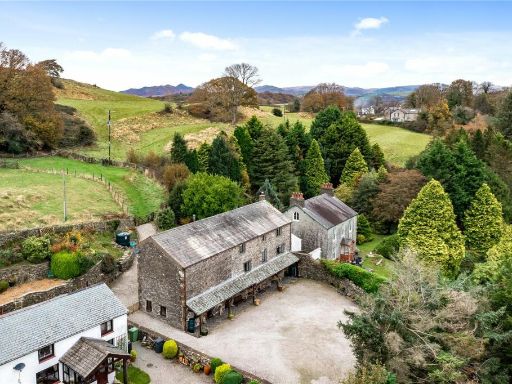 4 bedroom barn conversion for sale in Low Wood Stile Barn, Foxfield, Broughton-in-Furness, LA20 — £695,000 • 4 bed • 1 bath • 4550 ft²
4 bedroom barn conversion for sale in Low Wood Stile Barn, Foxfield, Broughton-in-Furness, LA20 — £695,000 • 4 bed • 1 bath • 4550 ft²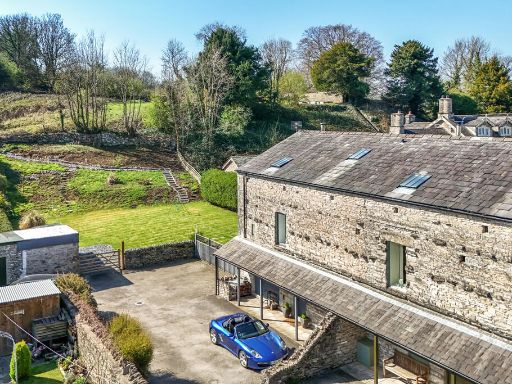 4 bedroom barn conversion for sale in Meathop Hall Barn, Meathop, Grange over Sands, LA11 6RE, LA11 — £599,000 • 4 bed • 4 bath • 2649 ft²
4 bedroom barn conversion for sale in Meathop Hall Barn, Meathop, Grange over Sands, LA11 6RE, LA11 — £599,000 • 4 bed • 4 bath • 2649 ft²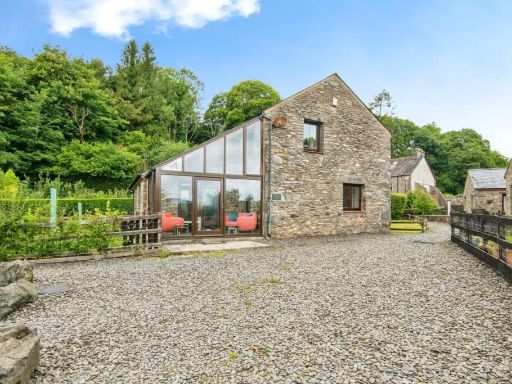 3 bedroom barn conversion for sale in Duddon View, Duddon Bridge, Millom, Cumbria, LA18 — £285,000 • 3 bed • 1 bath • 1222 ft²
3 bedroom barn conversion for sale in Duddon View, Duddon Bridge, Millom, Cumbria, LA18 — £285,000 • 3 bed • 1 bath • 1222 ft²