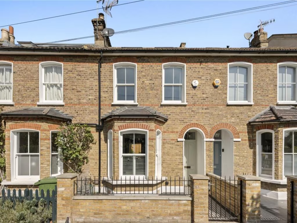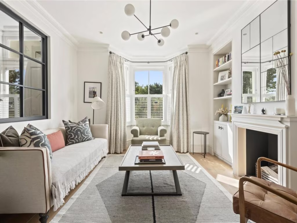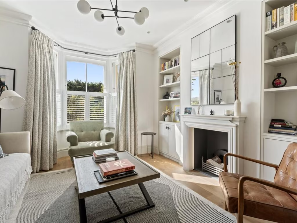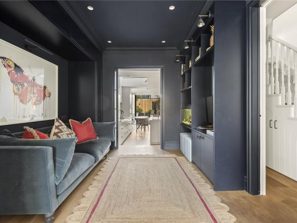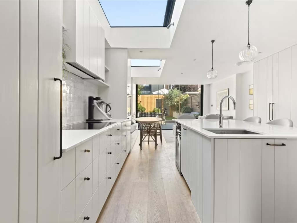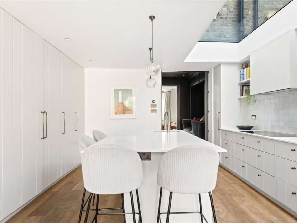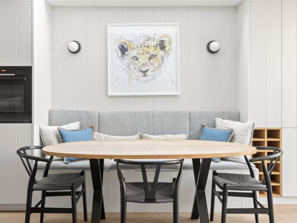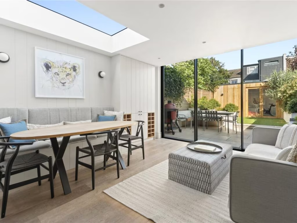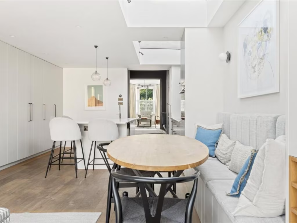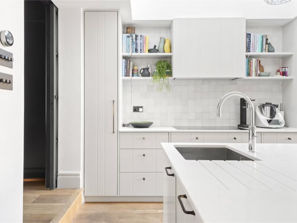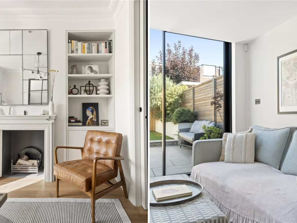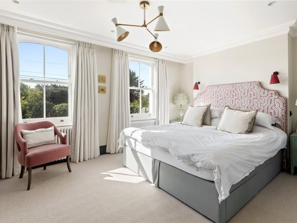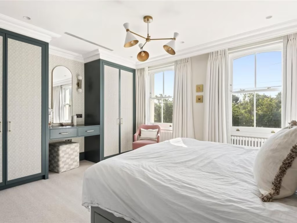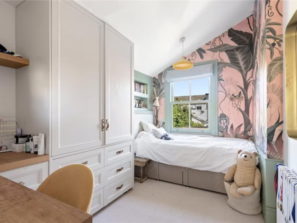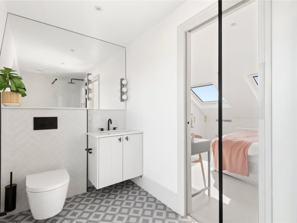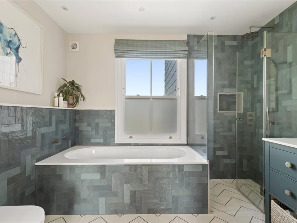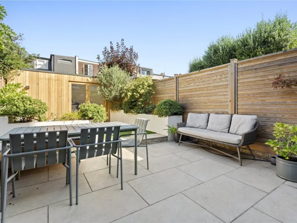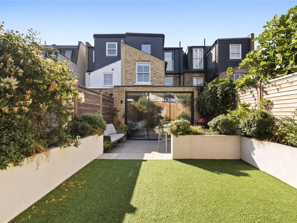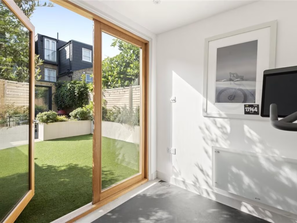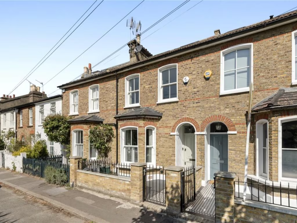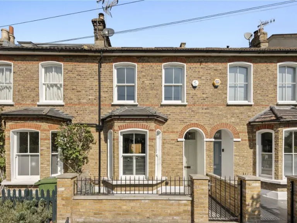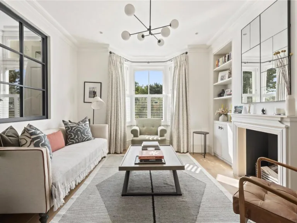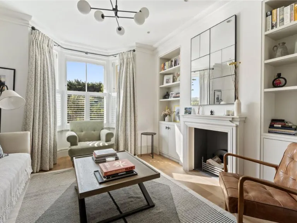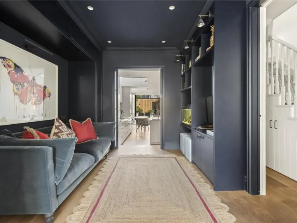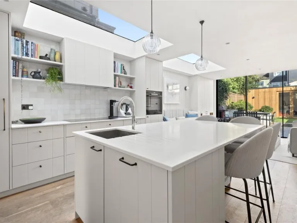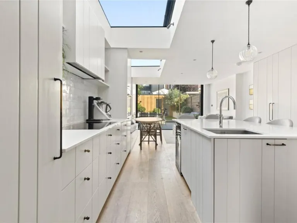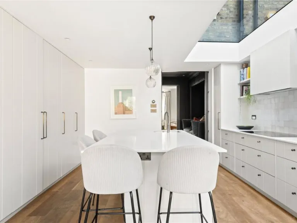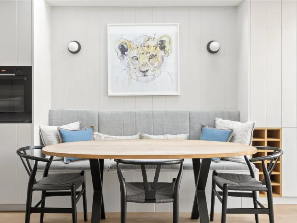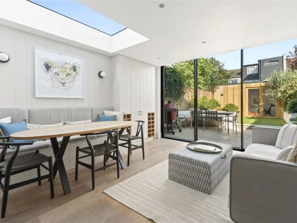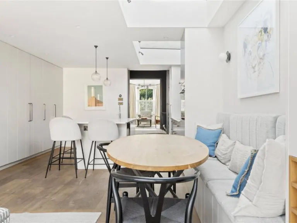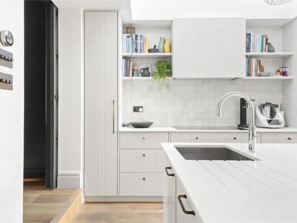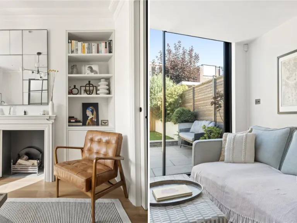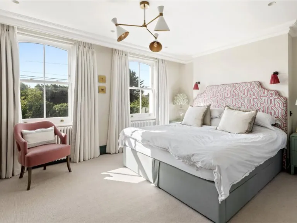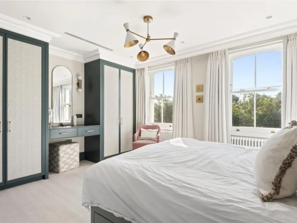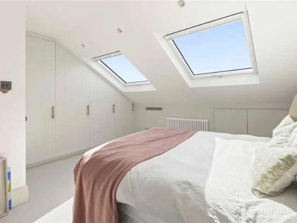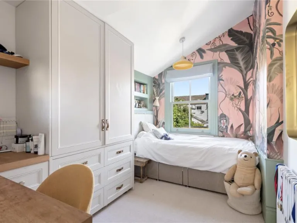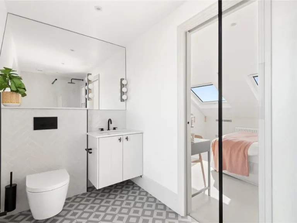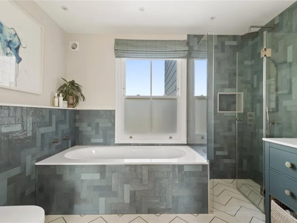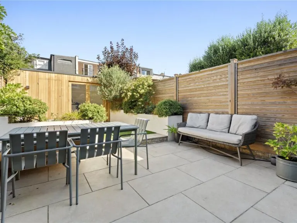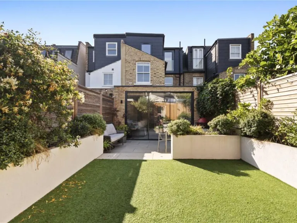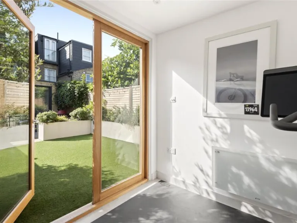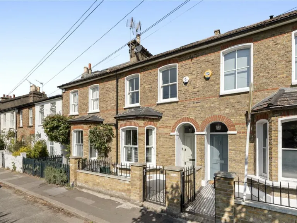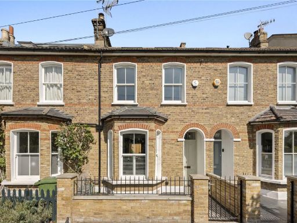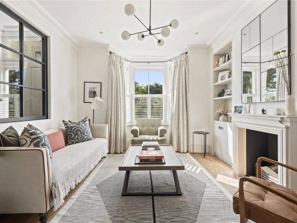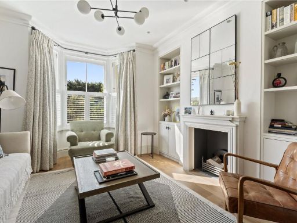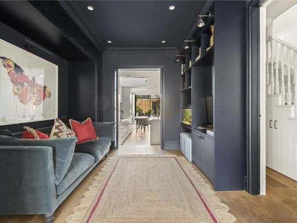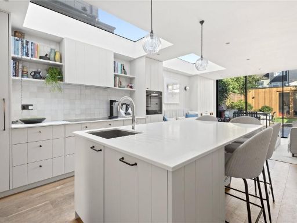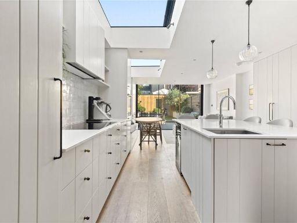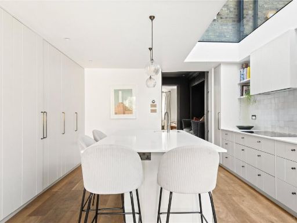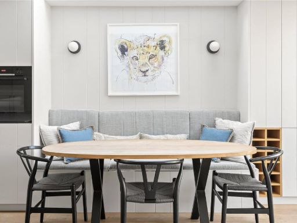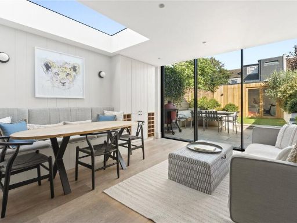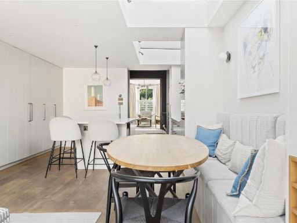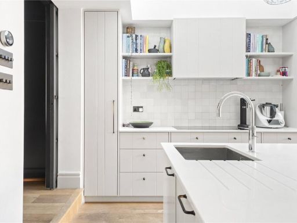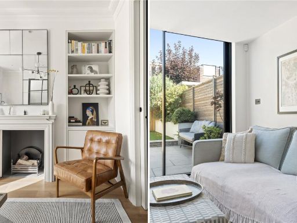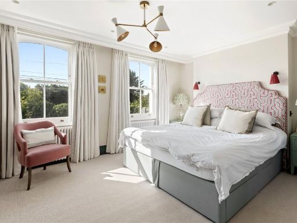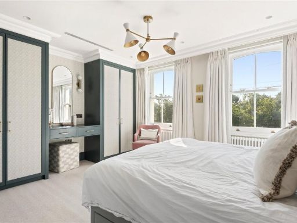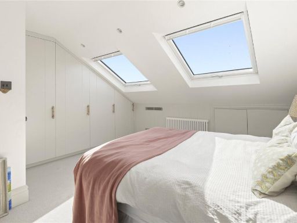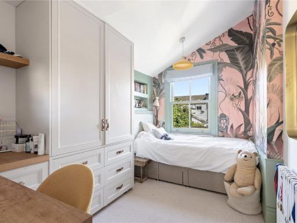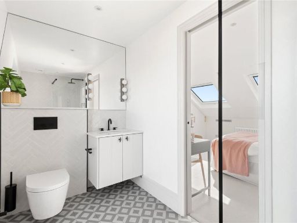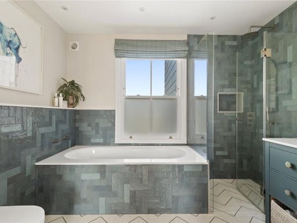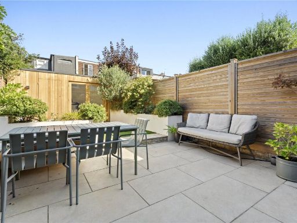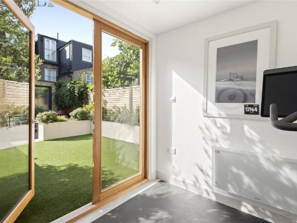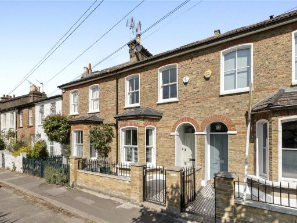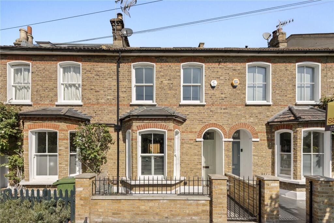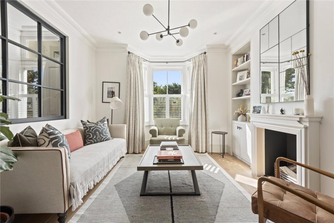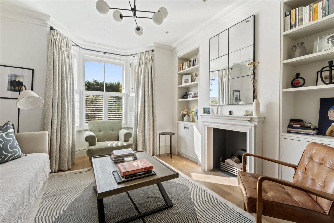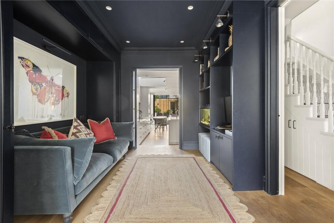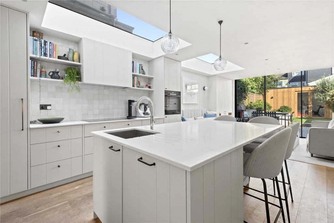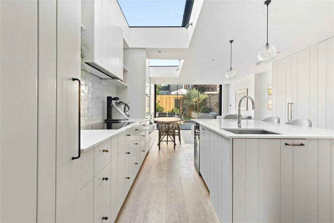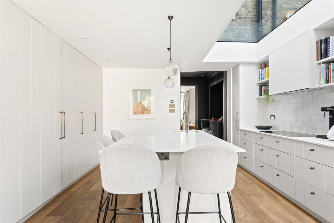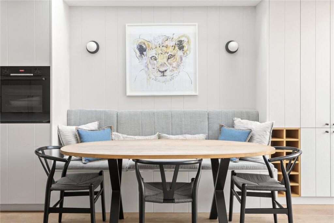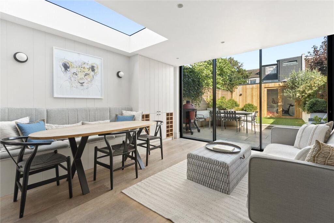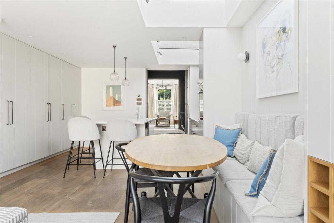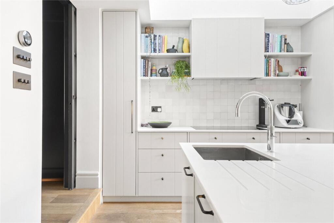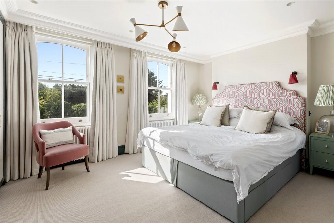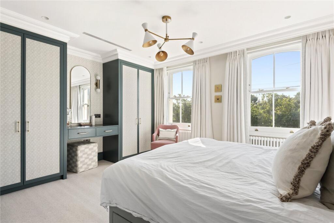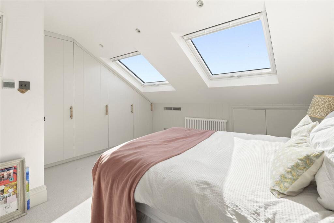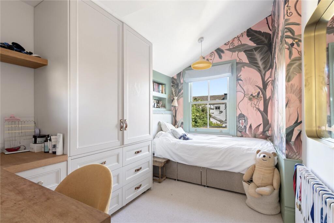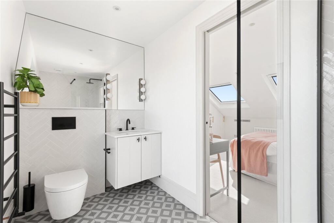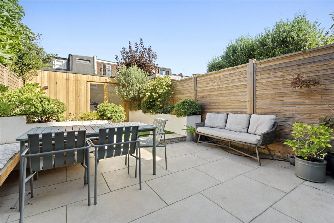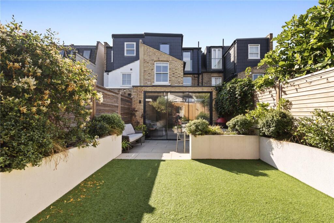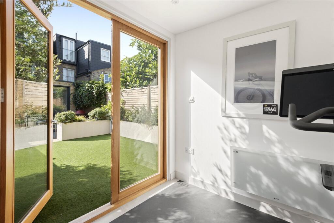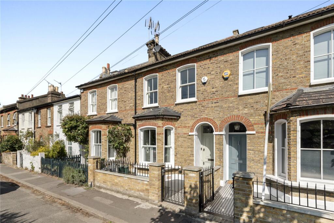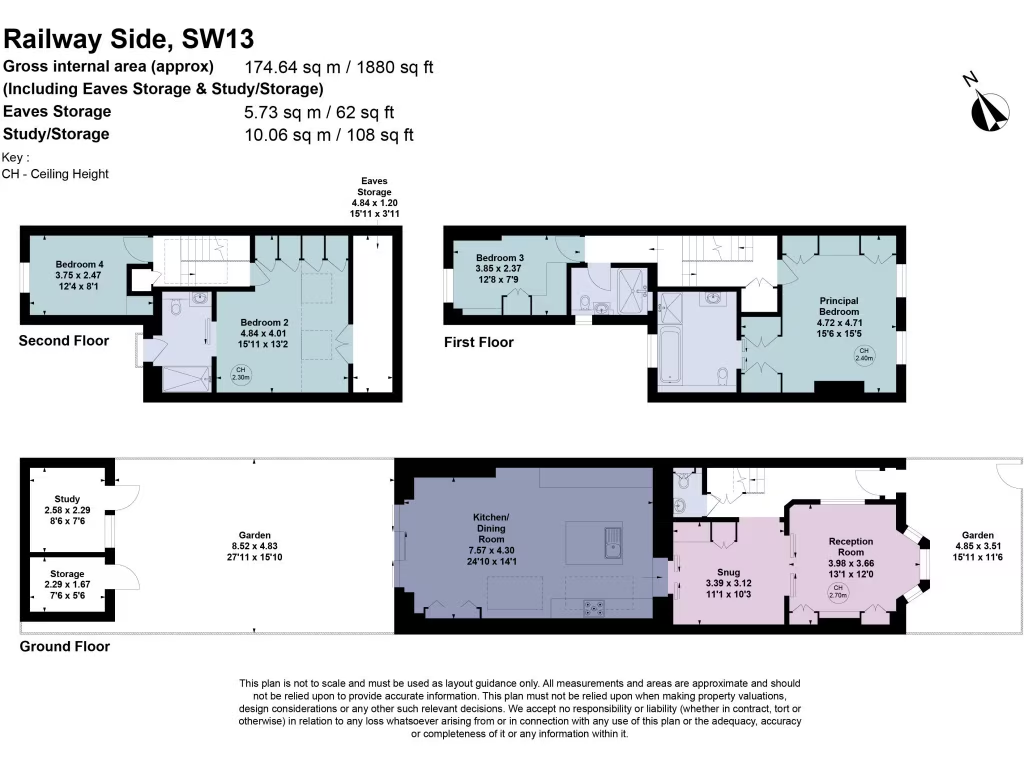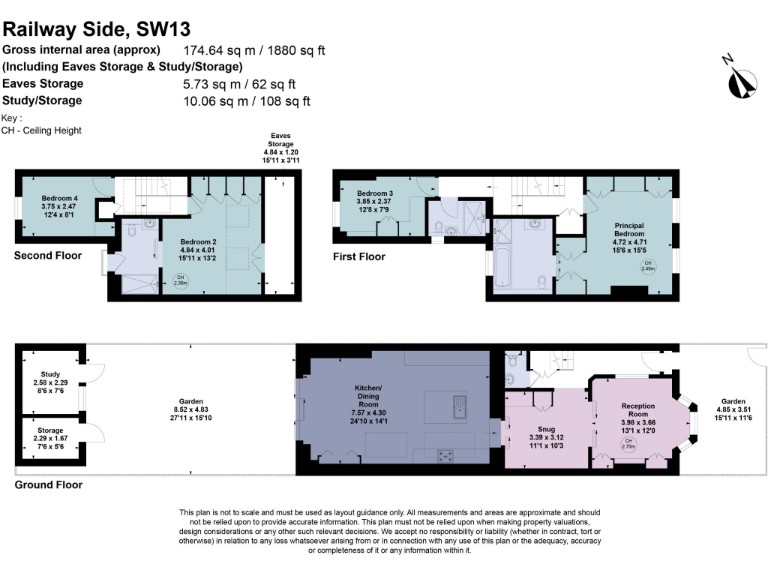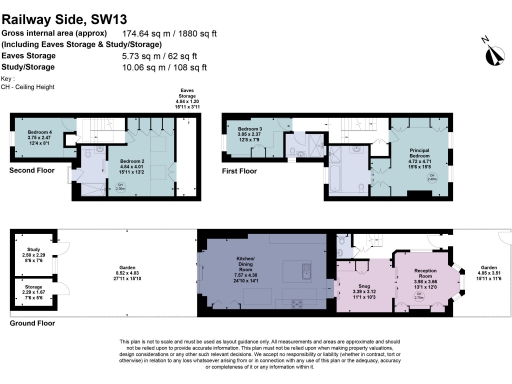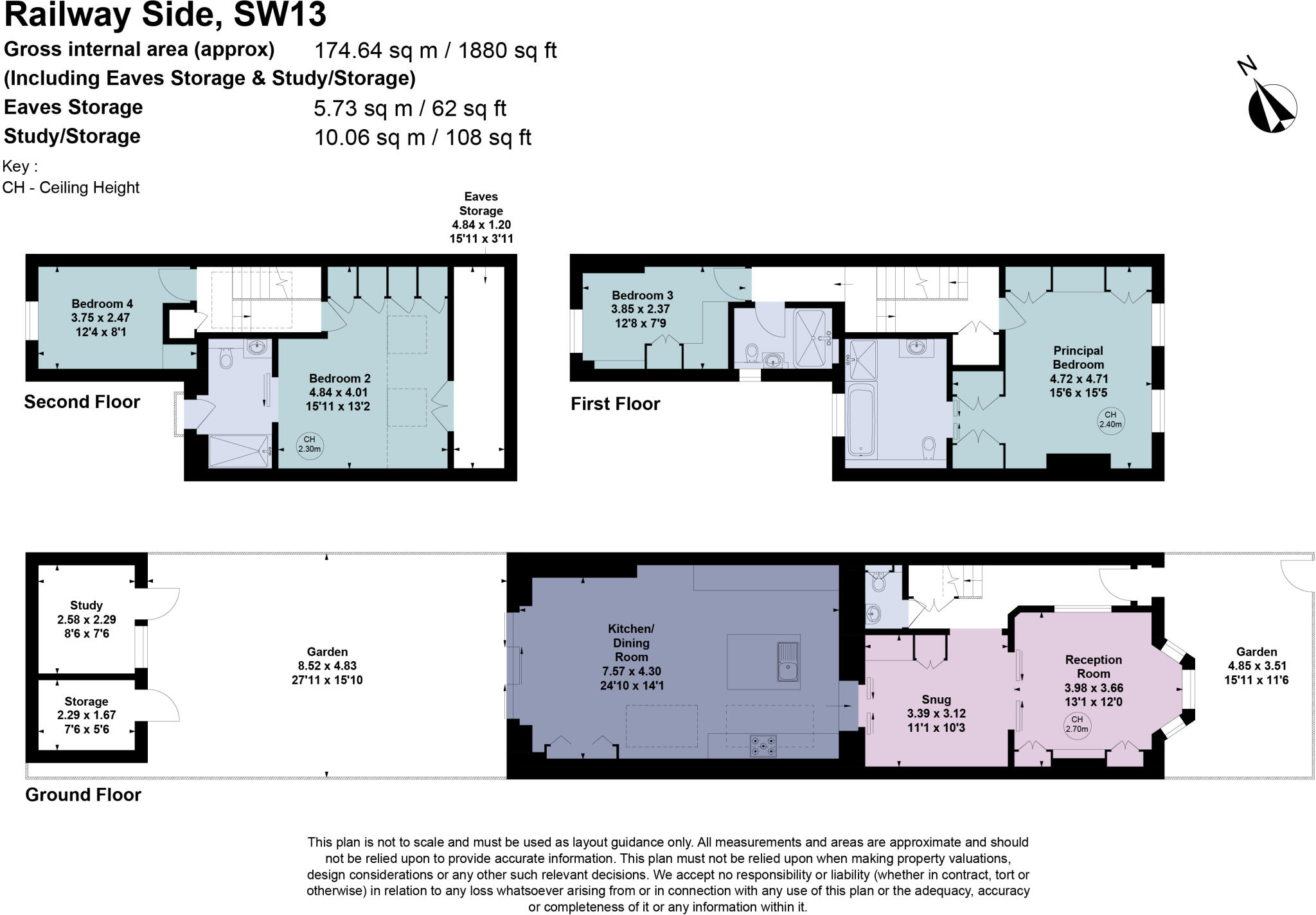Summary - 3, RAILWAY SIDE SW13 0PN
4 bed 3 bath Terraced
Stylishly extended Victorian terraced house with home studio and a landscaped garden, ideal for families..
4 bedrooms and 3 bathrooms in 1,880 sq ft family layout
Extended kitchen/diner with skylights and full-height sliding doors
Principal bedroom suite with walk-through dressing and en suite
Landscaped garden, artificial lawn, large terrace and detached home studio
Beautifully renovated with bespoke joinery and integrated appliances
EPC rating D; consider potential energy improvements
Solid brick construction; insulation status assumed absent
Small plot and higher council tax band
Set back from the road and overlooking allotments in Little Chelsea, this four-bedroom Victorian terraced house has been comprehensively renovated and extended to create a practical, stylish family home. The layout balances everyday living and entertaining: a bright bay-fronted reception (formerly a double reception) links via sliding Crittall-style doors to a cleverly extended kitchen/dining area with skylights and full-height glass leading to the garden. Bespoke joinery and contemporary finishes give a considered, low-clutter feel throughout.
The principal bedroom is arranged as a suite with a walk-through dressing area and an en suite bathroom with both bath and walk-in shower. Two further bedrooms and a top-floor guest suite with fitted wardrobes and en suite shower provide flexible space for children, guests or a home office. Extensive eaves storage and built-in storage reduce the need for additional furniture.
Outside, the landscaped rear garden is designed for family life and entertaining: a large terrace, low-maintenance artificial lawn, raised beds and a detached home studio ideal for a dedicated office. Practical details include gas central heating, double glazing and a freehold title. Located within the Barnes Primary catchment and close to Barnes village amenities, transport links and riverside walks, the house suits families seeking a calm, convenient London base.
Notable practical points: the property has an EPC rating of D and is built with solid brick walls where insulation status is assumed absent; council tax is a higher band. The plot is modest in size, and while recently renovated, buyers should check dates for glazing and services if longer-term upgrades are planned.
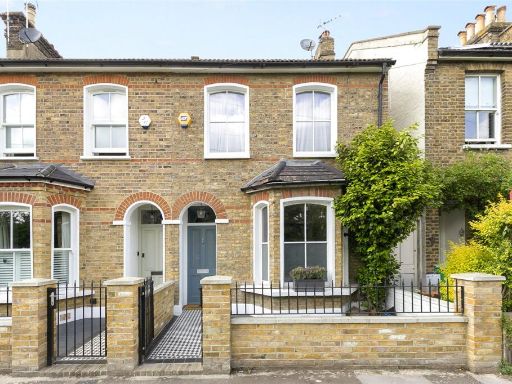 4 bedroom semi-detached house for sale in Railway Side, Barnes, London, SW13 — £1,500,000 • 4 bed • 2 bath • 1643 ft²
4 bedroom semi-detached house for sale in Railway Side, Barnes, London, SW13 — £1,500,000 • 4 bed • 2 bath • 1643 ft²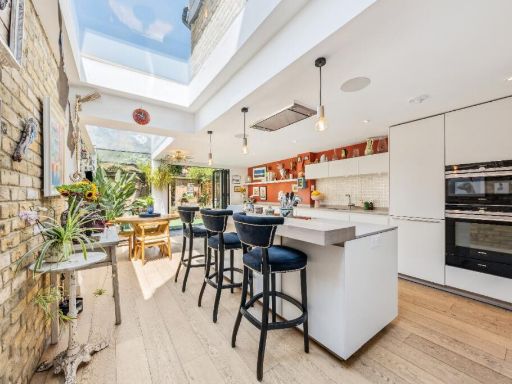 4 bedroom terraced house for sale in Westfields Avenue, 'Little Chelsea' SW13 , SW13 — £1,895,000 • 4 bed • 2 bath • 1869 ft²
4 bedroom terraced house for sale in Westfields Avenue, 'Little Chelsea' SW13 , SW13 — £1,895,000 • 4 bed • 2 bath • 1869 ft²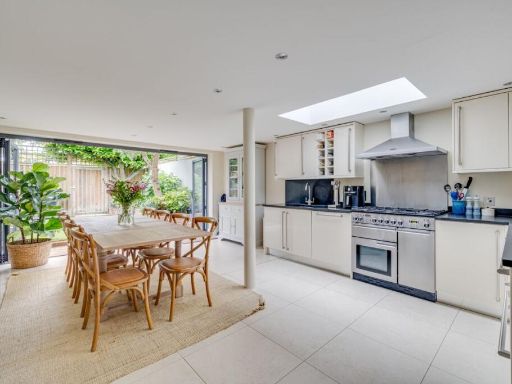 4 bedroom terraced house for sale in Westfields Avenue, 'Little Chelsea' SW13 , SW13 — £1,500,000 • 4 bed • 2 bath • 1553 ft²
4 bedroom terraced house for sale in Westfields Avenue, 'Little Chelsea' SW13 , SW13 — £1,500,000 • 4 bed • 2 bath • 1553 ft²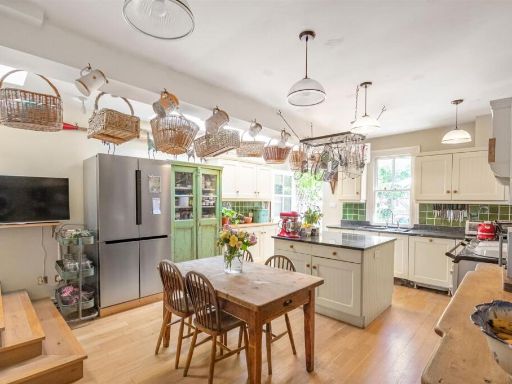 4 bedroom terraced house for sale in White Hart Lane, Barnes, London, SW13 — £1,350,000 • 4 bed • 2 bath • 1800 ft²
4 bedroom terraced house for sale in White Hart Lane, Barnes, London, SW13 — £1,350,000 • 4 bed • 2 bath • 1800 ft²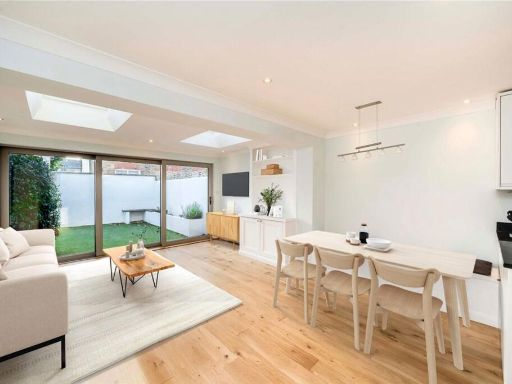 4 bedroom terraced house for sale in Westfields Avenue, Barnes, London, SW13 — £1,195,000 • 4 bed • 2 bath • 1319 ft²
4 bedroom terraced house for sale in Westfields Avenue, Barnes, London, SW13 — £1,195,000 • 4 bed • 2 bath • 1319 ft²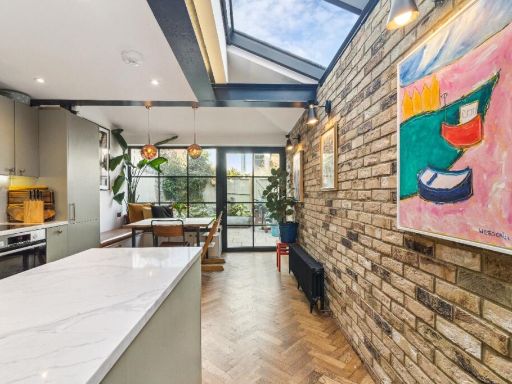 3 bedroom terraced house for sale in Archway Street, SW13 — £1,175,000 • 3 bed • 1 bath • 1128 ft²
3 bedroom terraced house for sale in Archway Street, SW13 — £1,175,000 • 3 bed • 1 bath • 1128 ft²