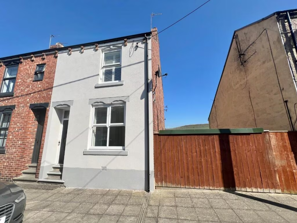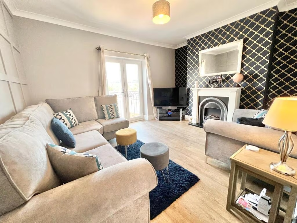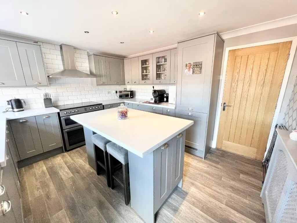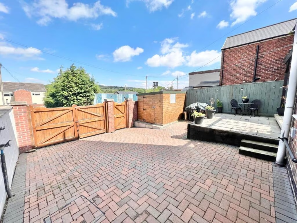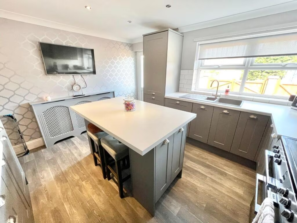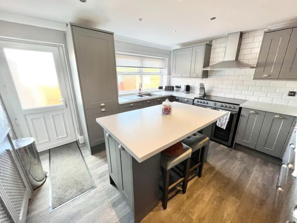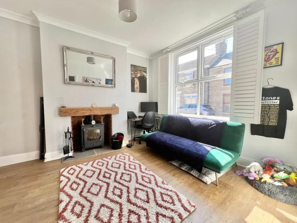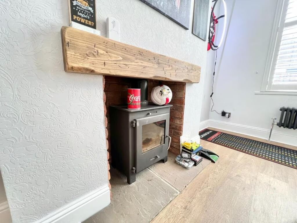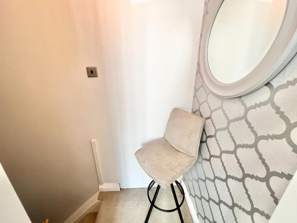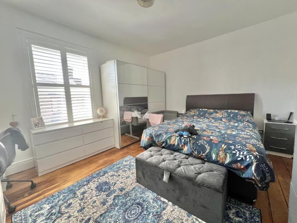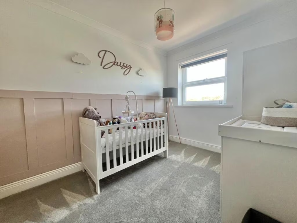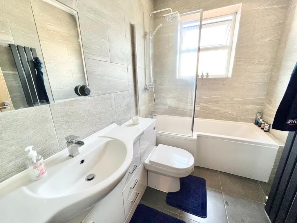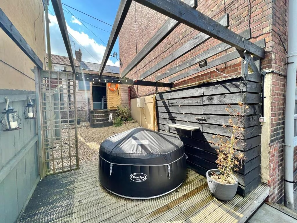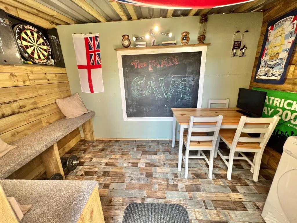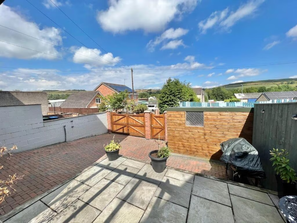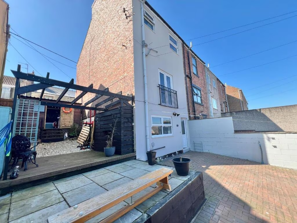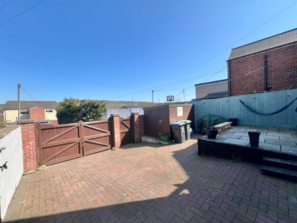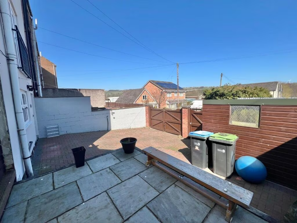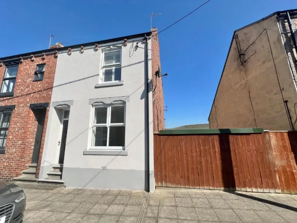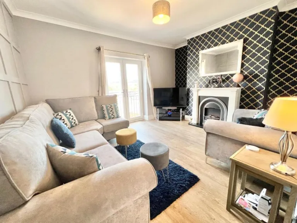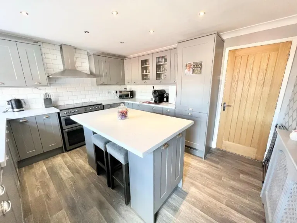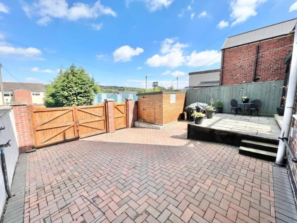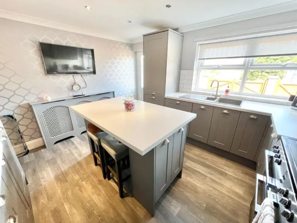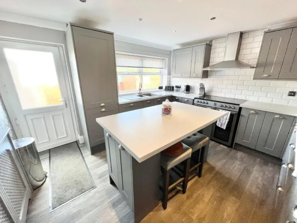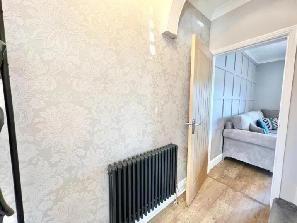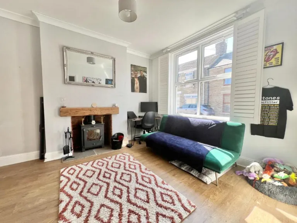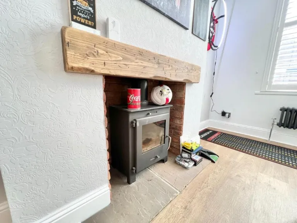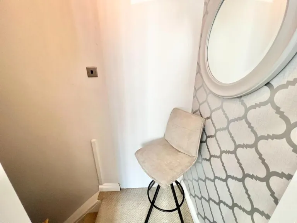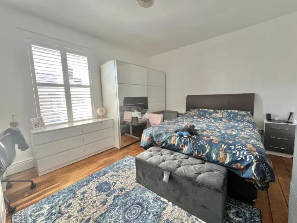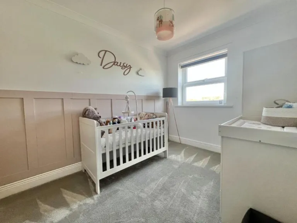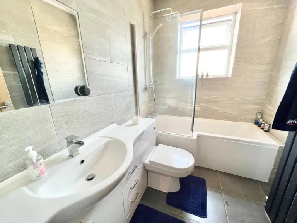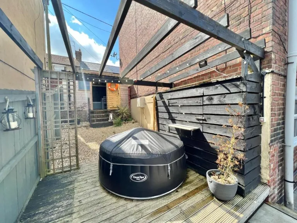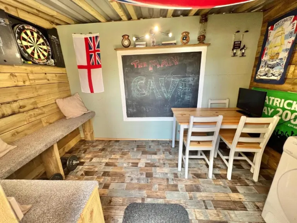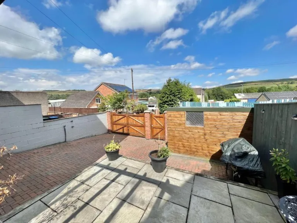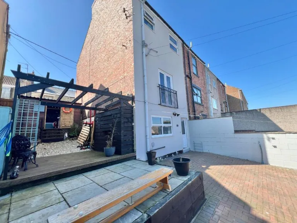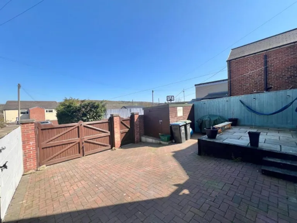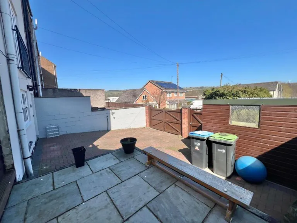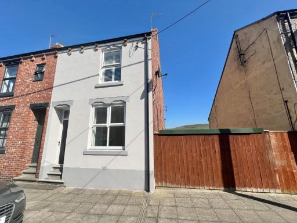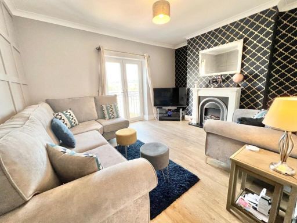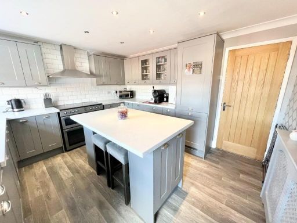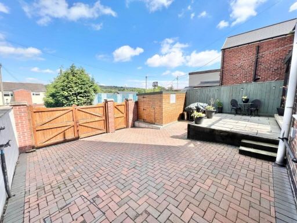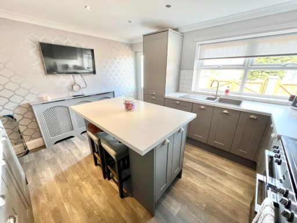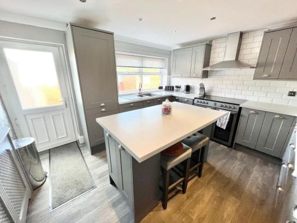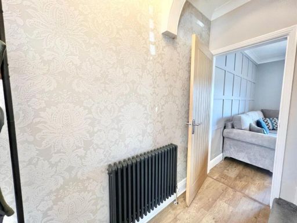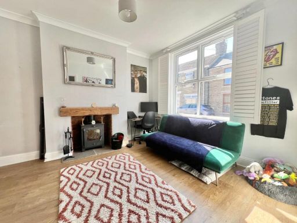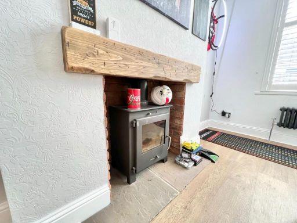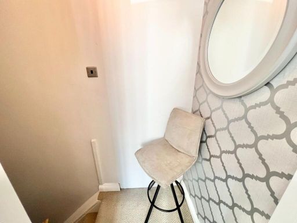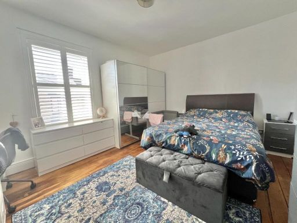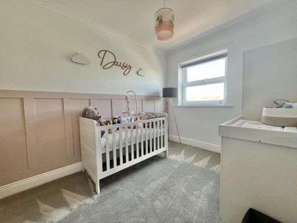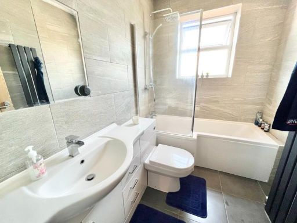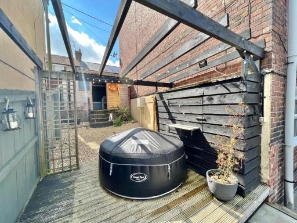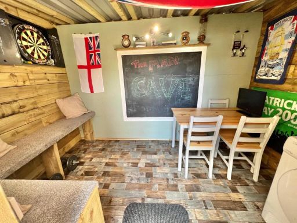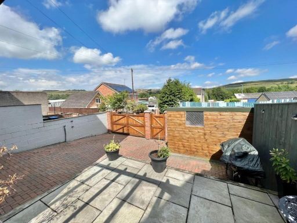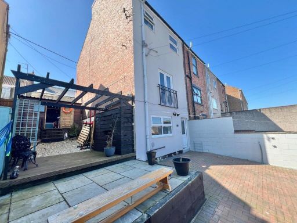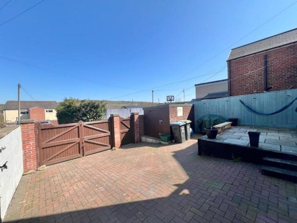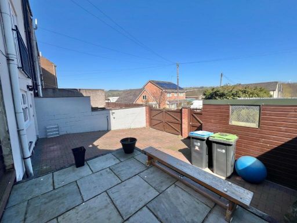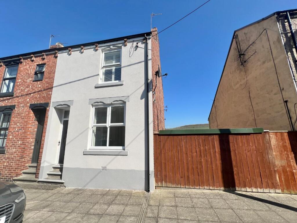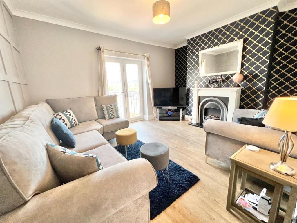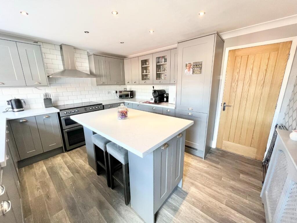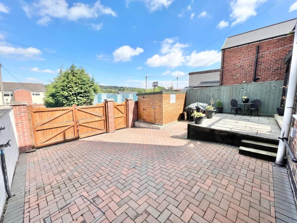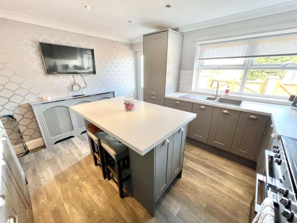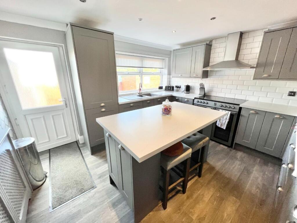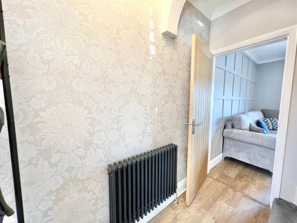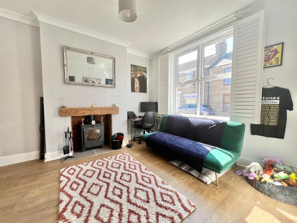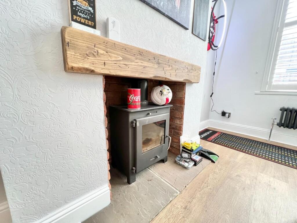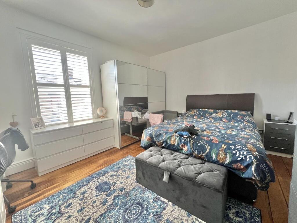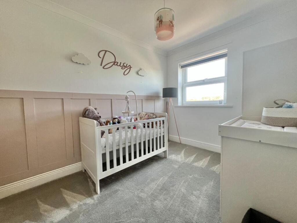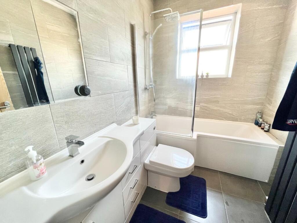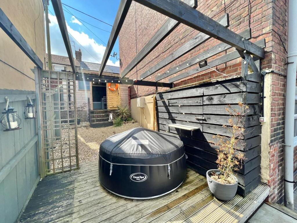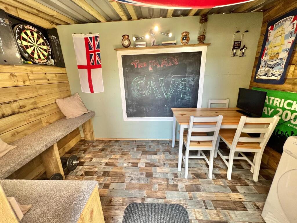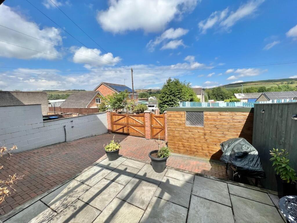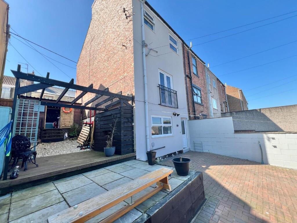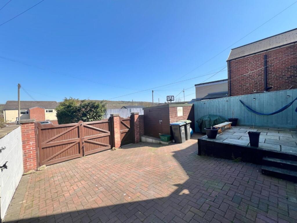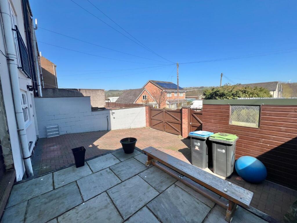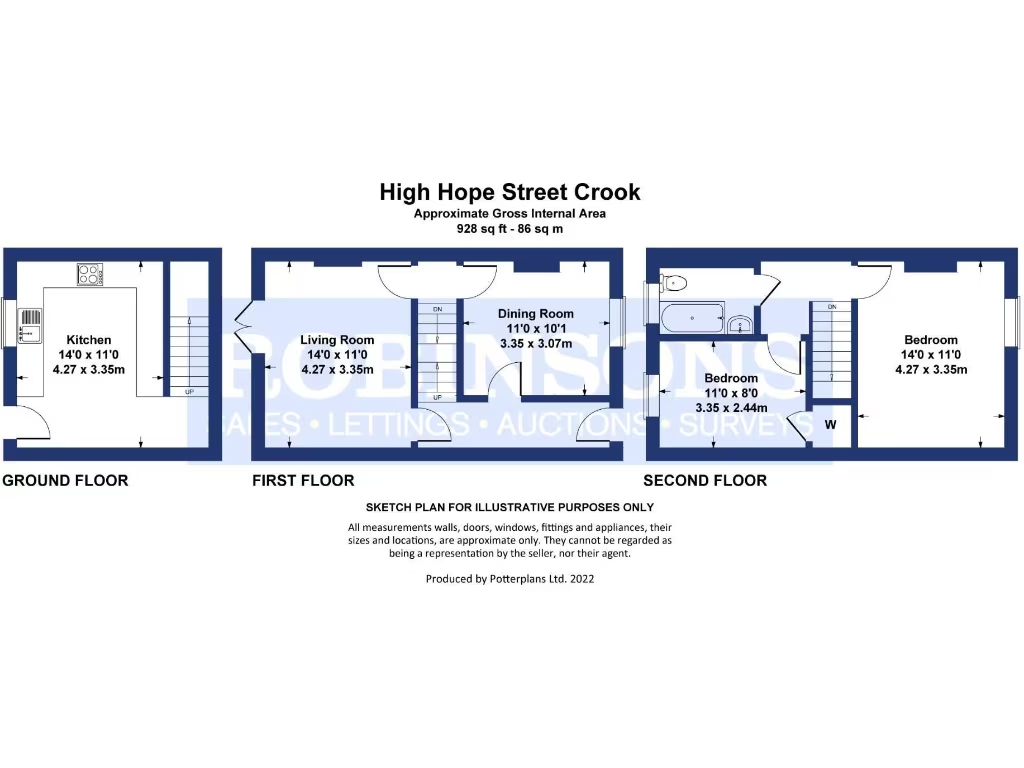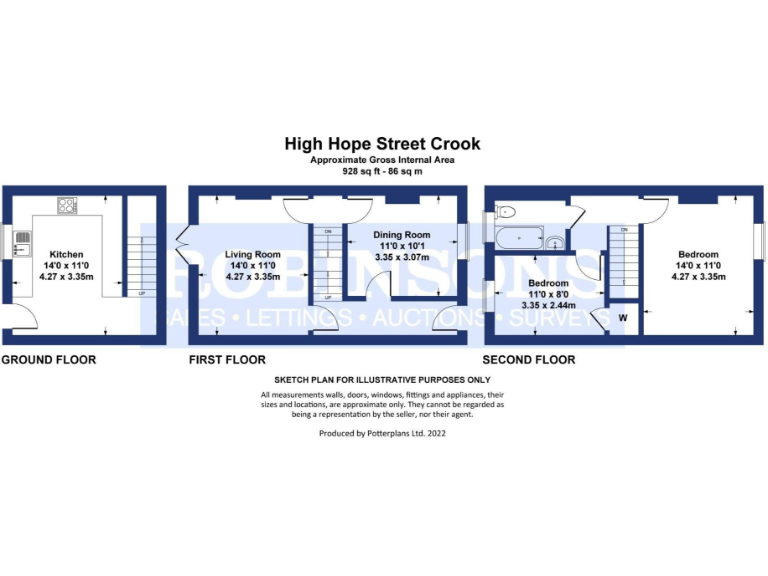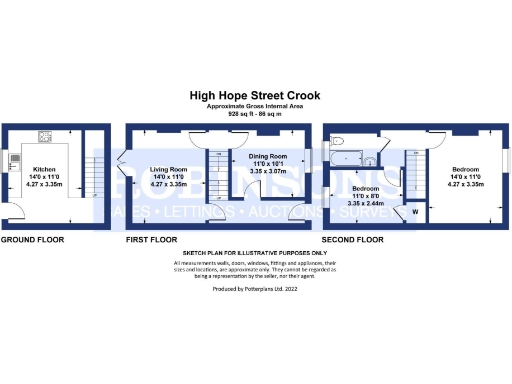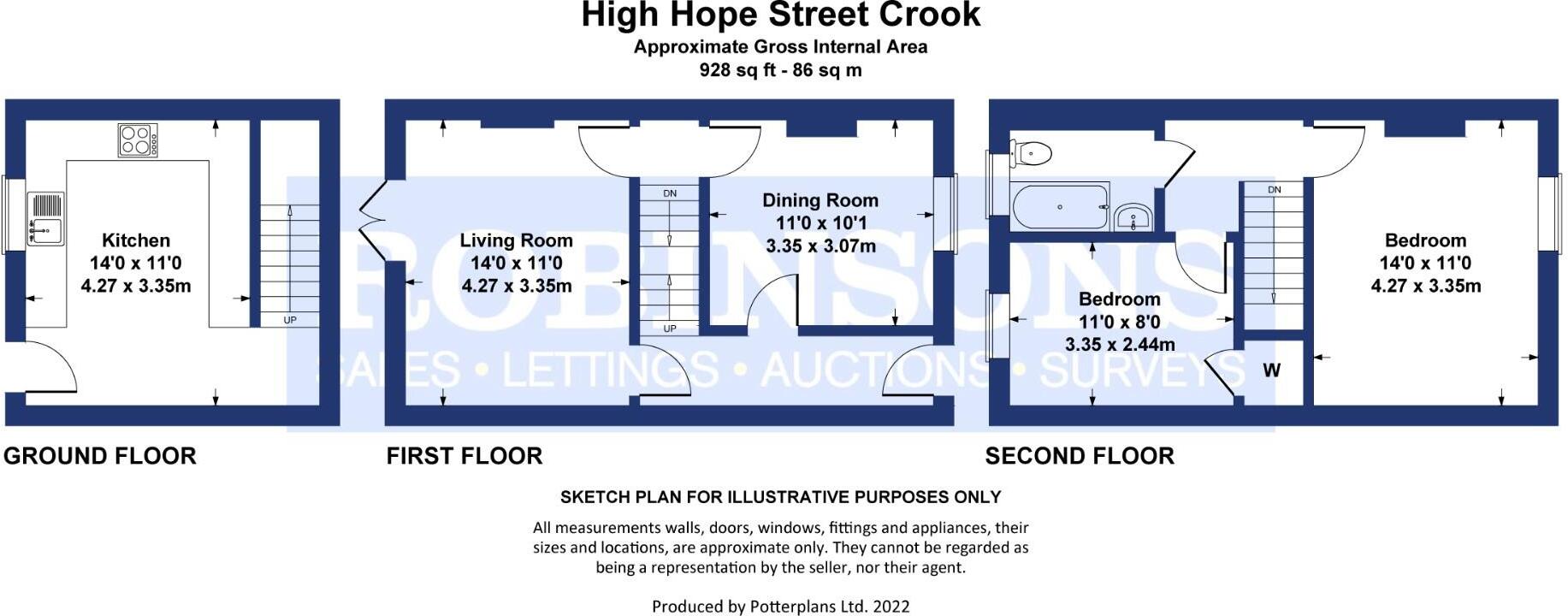Summary - 69 HIGH HOPE STREET CROOK DL15 9JB
2 bed 1 bath End of Terrace
Move-in-ready two-bedroom home with parking and easy town access.
Newly refurbished throughout with modern kitchen and bathroom
Accommodation arranged over three floors, approx. 928 sq ft
Two bedrooms with solid wood flooring on upper level
Two reception rooms, lower-ground kitchen with central island
Gas central heating, modern boiler, UPVC double glazing
Enclosed, low-maintenance rear garden with off-street parking
Small plot and compact room sizes typical of town terraces
Located in an area of relative deprivation; EPC rating D
This neatly refurbished two-bedroom end-terrace offers move-in-ready accommodation across three floors, suited to a first-time buyer seeking low-maintenance urban living. The house extends to about 928 sq ft and has been updated in recent years with a refitted kitchen (central island), refitted bathroom and solid oak internal doors. A bright living room with French doors, a separate dining room with a log stove and a lower-ground kitchen provide flexible living space.
Practical comforts include mains gas central heating, a modern combination boiler, UPVC double glazing and fast broadband — helpful for working from home. Outside the paved, enclosed rear area is easy to care for and includes space for off-street parking, a timber shed and a summer house with electric and lighting. The property is freehold and lies within walking distance of Crook town centre, local schools and bus links.
Known drawbacks are straightforward: the plot is small with limited external amenity, and the property sits in an area with higher deprivation than average. The EPC is D, so some buyers may want to review energy-efficiency improvements. Overall this is a compact, well-presented home that suits first-time buyers or investors looking for a low-upkeep town-centre terrace with parking.
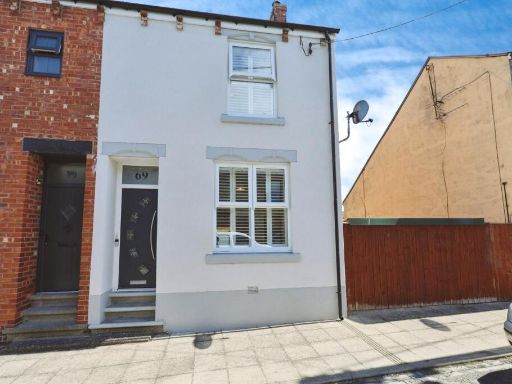 2 bedroom end of terrace house for sale in High Hope Street, Crook, DL15 — £120,000 • 2 bed • 1 bath • 930 ft²
2 bedroom end of terrace house for sale in High Hope Street, Crook, DL15 — £120,000 • 2 bed • 1 bath • 930 ft²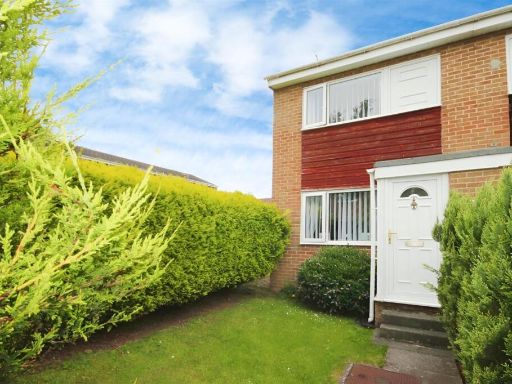 2 bedroom end of terrace house for sale in Fern Valley, Crook, DL15 — £95,000 • 2 bed • 1 bath • 539 ft²
2 bedroom end of terrace house for sale in Fern Valley, Crook, DL15 — £95,000 • 2 bed • 1 bath • 539 ft²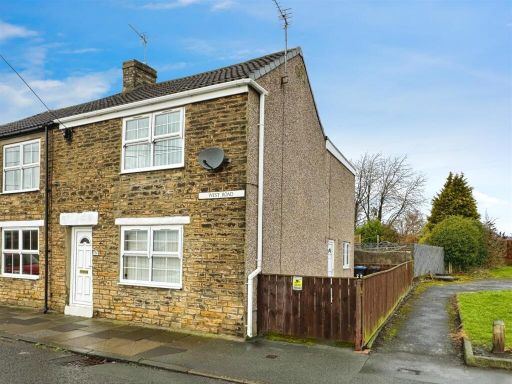 2 bedroom terraced house for sale in West Road, Crook, DL15 — £85,000 • 2 bed • 1 bath • 883 ft²
2 bedroom terraced house for sale in West Road, Crook, DL15 — £85,000 • 2 bed • 1 bath • 883 ft²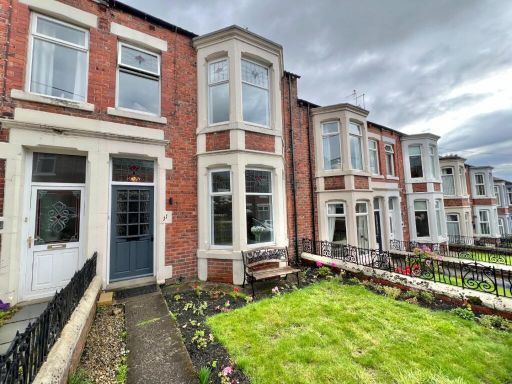 3 bedroom terraced house for sale in Alexandra Terrace, Crook, DL15 — £169,950 • 3 bed • 1 bath • 1353 ft²
3 bedroom terraced house for sale in Alexandra Terrace, Crook, DL15 — £169,950 • 3 bed • 1 bath • 1353 ft²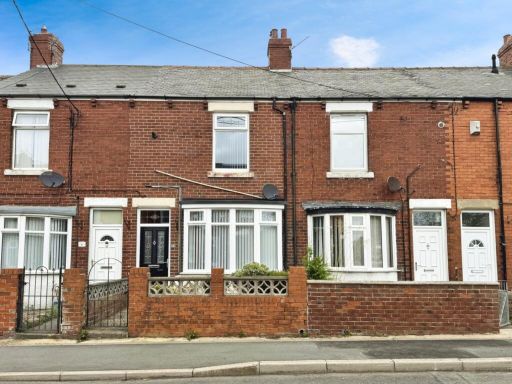 2 bedroom terraced house for sale in High Jobs Hill, Crook, DL15 — £95,000 • 2 bed • 1 bath • 829 ft²
2 bedroom terraced house for sale in High Jobs Hill, Crook, DL15 — £95,000 • 2 bed • 1 bath • 829 ft²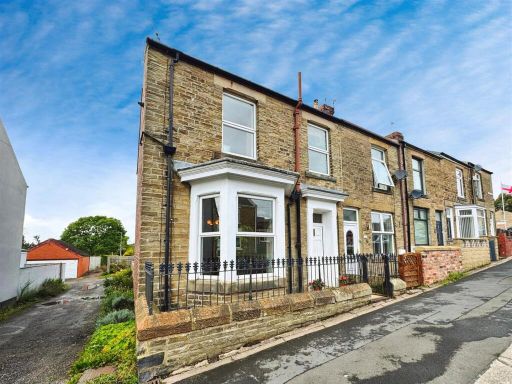 2 bedroom end of terrace house for sale in Albert Terrace, Billy Row, Crook, DL15 — £110,000 • 2 bed • 1 bath • 1152 ft²
2 bedroom end of terrace house for sale in Albert Terrace, Billy Row, Crook, DL15 — £110,000 • 2 bed • 1 bath • 1152 ft²