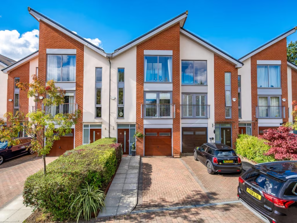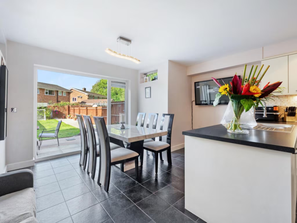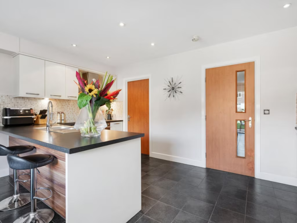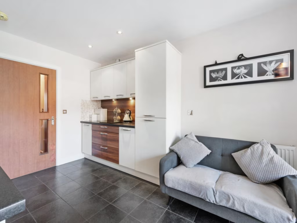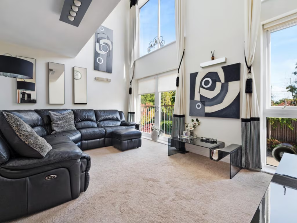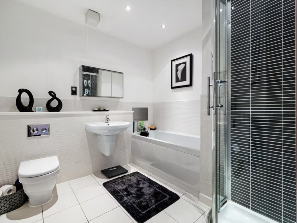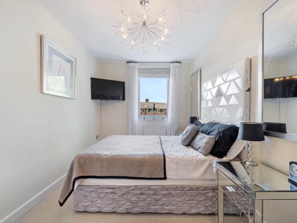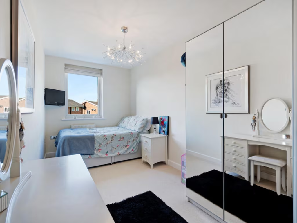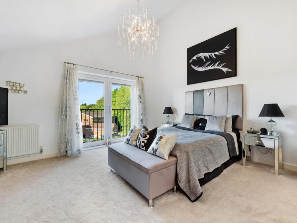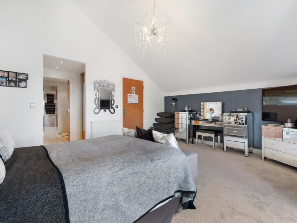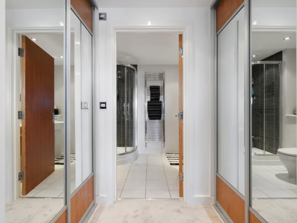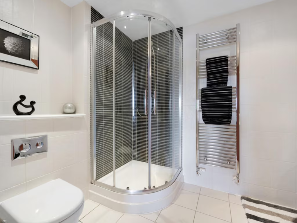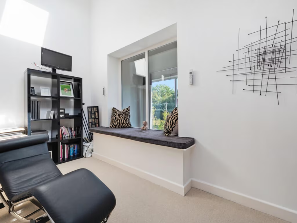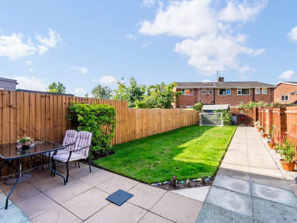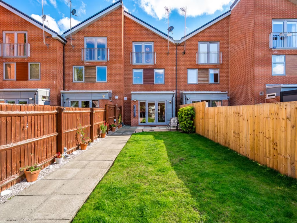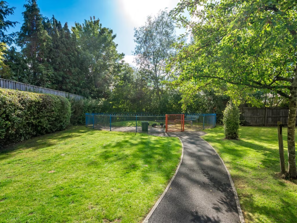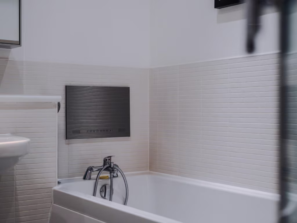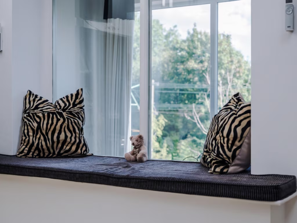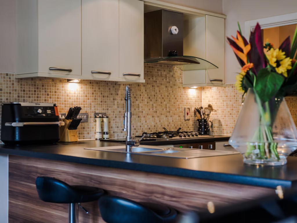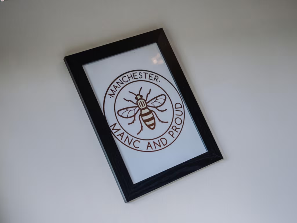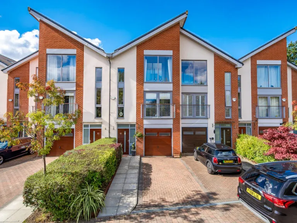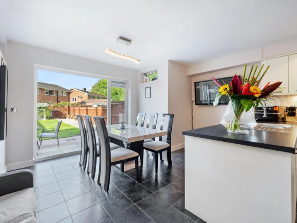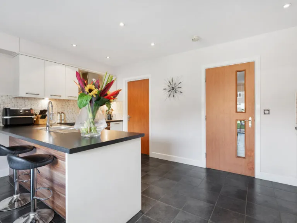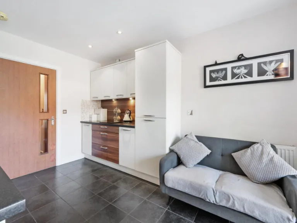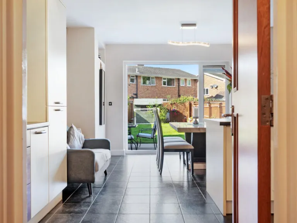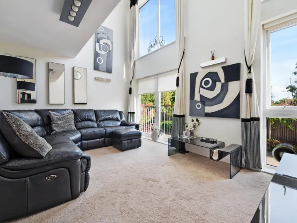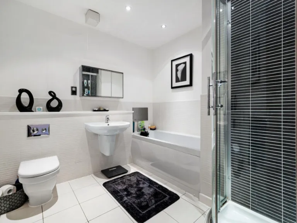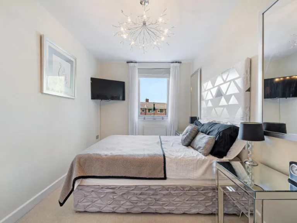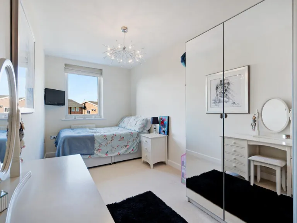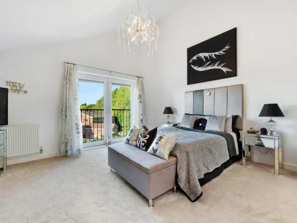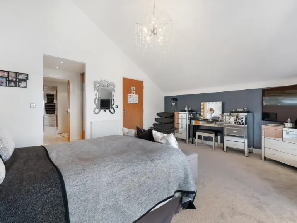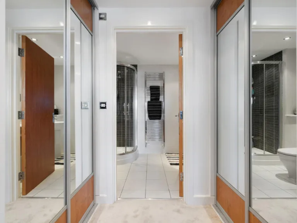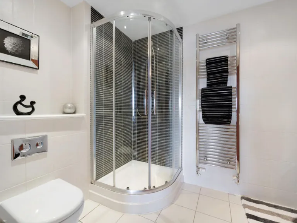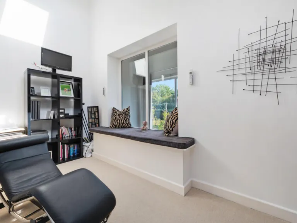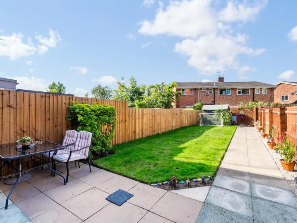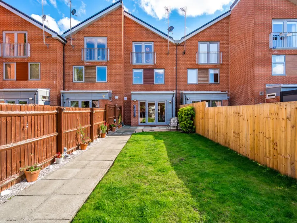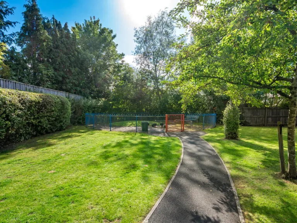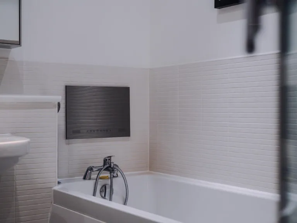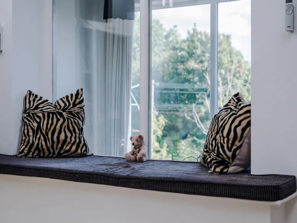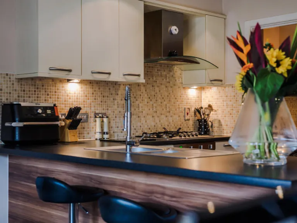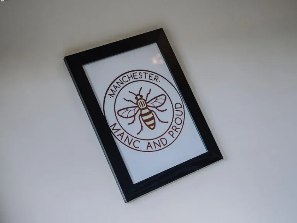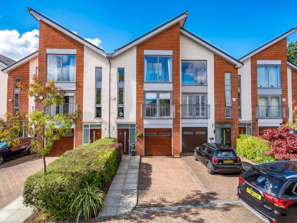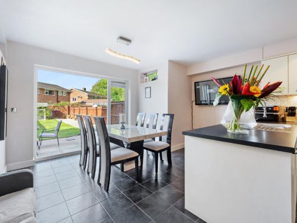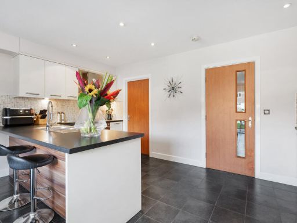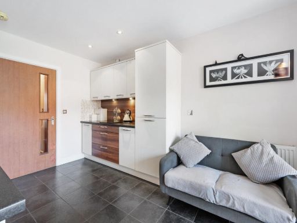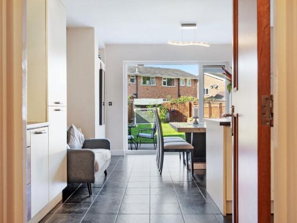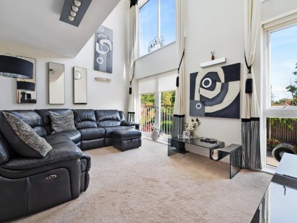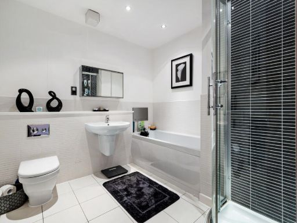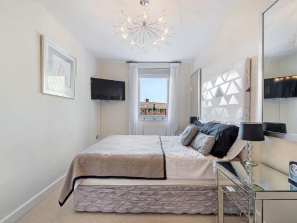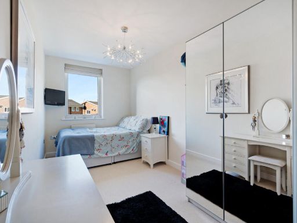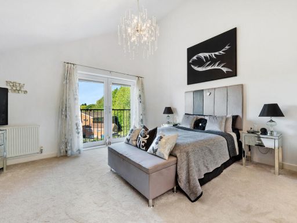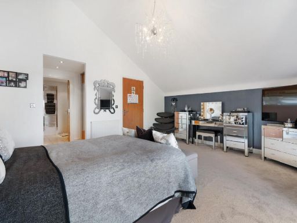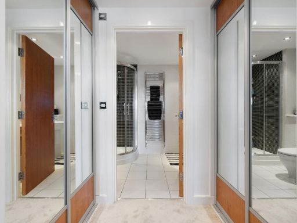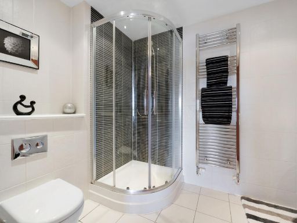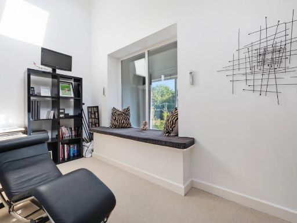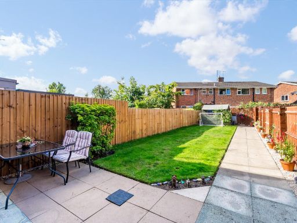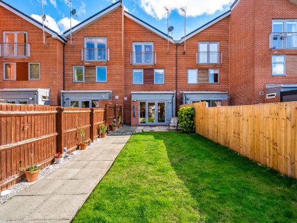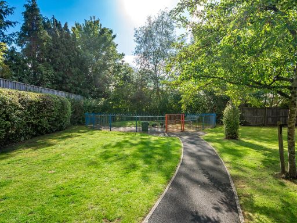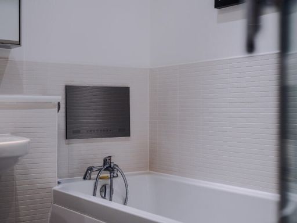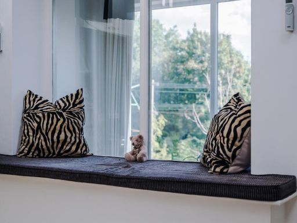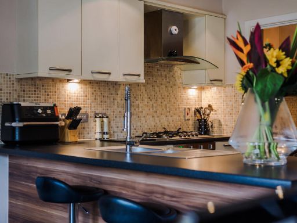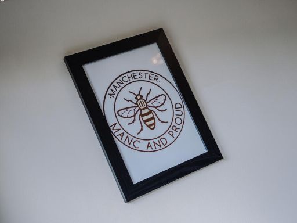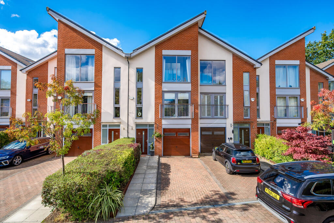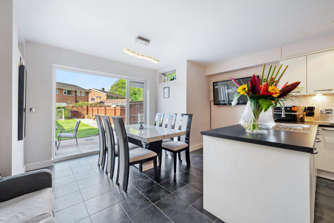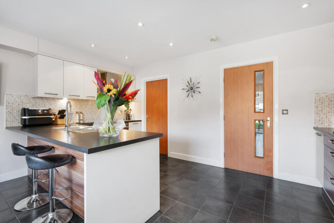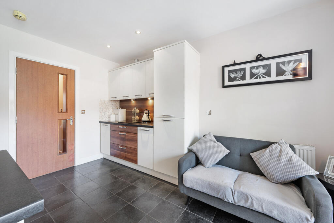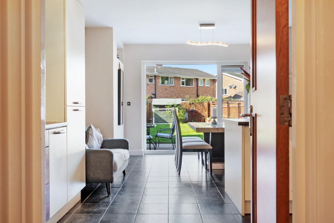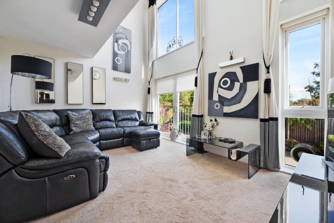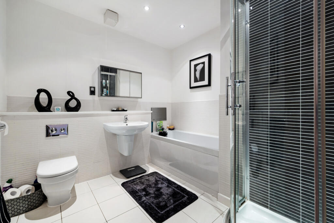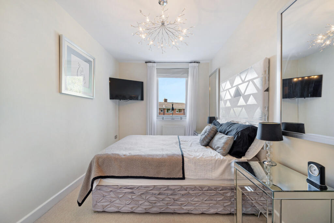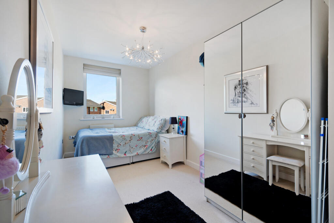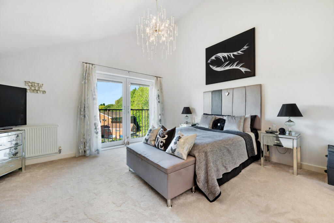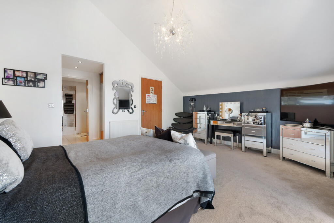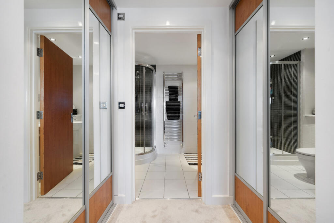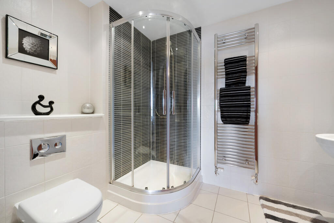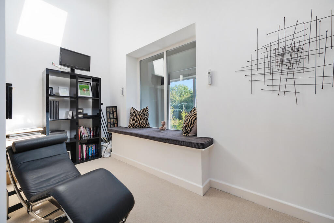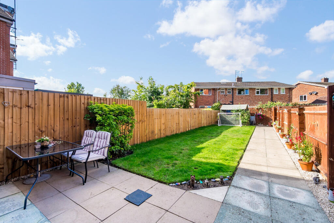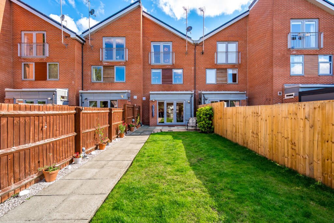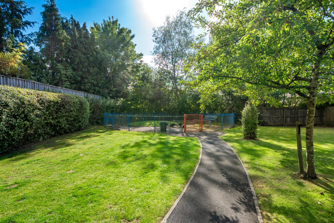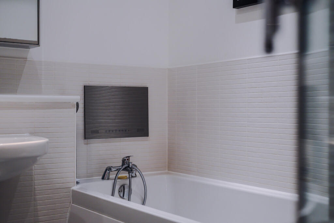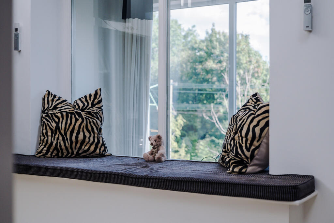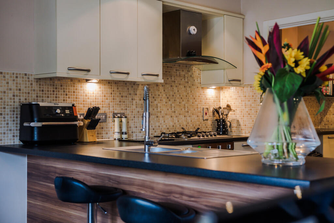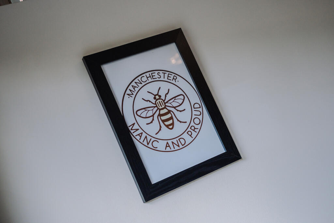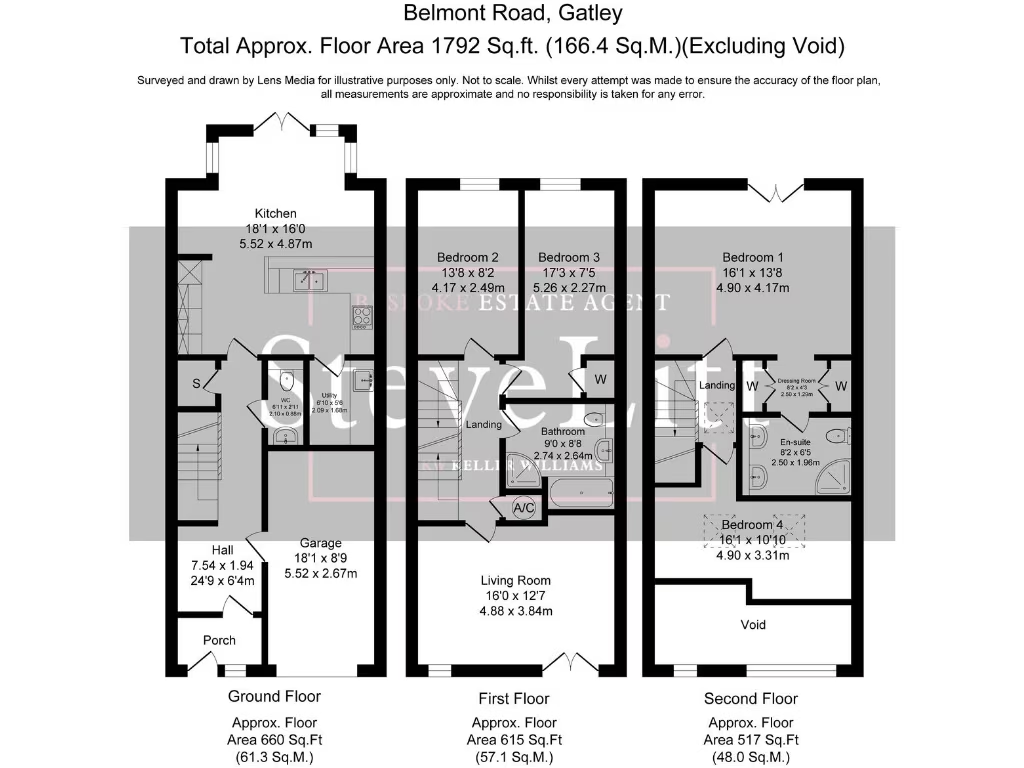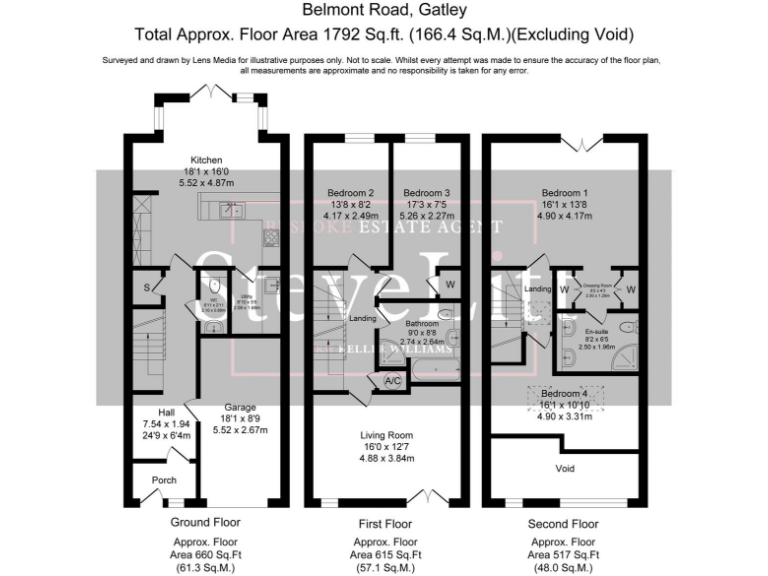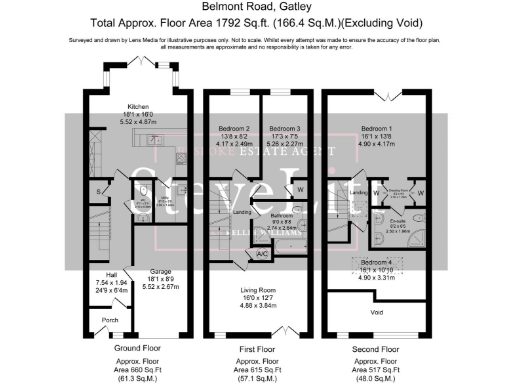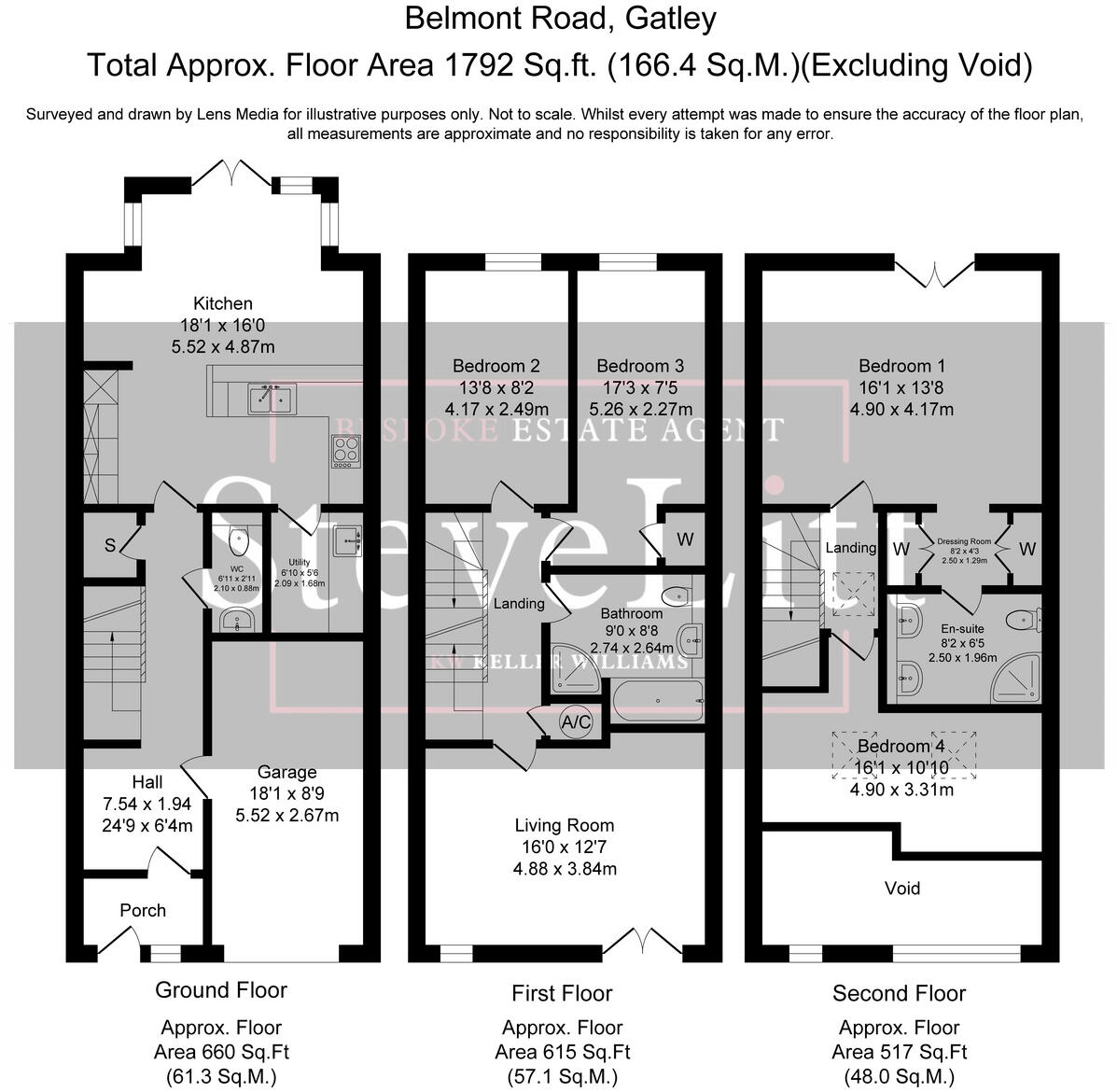Summary - 83 BELMONT ROAD GATLEY CHEADLE SK8 4AG
4 bed 2 bath Town House
Three-storey living with large garden and off-street parking in Gatley.
- Modern three-storey townhouse built after 2007, approx 1,792 sq ft
- Four double bedrooms, master with ensuite and walk-in wardrobe
- Open-plan kitchen/diner with French doors to a large rear garden
- Garage, utility room, off-street parking and downstairs WC
- Double glazing installed post-2002; mains gas boiler and radiators
- Small rear plot relative to house size; limited outdoor space
- Tenure not specified in provided details—buyers should confirm
- Local secondary school provision includes one rated "Requires improvement"
A bright, three-storey, four-bedroom townhouse constructed post-2007, offering spacious modern living across approximately 1,792 sq ft. The ground floor features a porch, utility room, garage, and convenient downstairs WC, while an open-plan kitchen/dining area opens via French doors onto a large rear garden—ideal for family life and summer entertaining.
The first-floor lounge benefits from tall windows and a Juliet balcony that flood the room with natural light. Two bedrooms and a family bathroom with separate bath and shower sit on this level. The top floor houses an impressive master suite with walk-in wardrobe and ensuite, plus a fourth double bedroom that works well as a guest room or home office.
Practical strengths include off-street parking, double glazing, mains gas central heating and fast broadband; the property sits in a very low-crime, affluent area close to good primary schools and green spaces. Notable considerations: the plot is relatively small for outdoor activities, tenure is unspecified in the details provided, and nearby secondary provision includes a school rated as "Requires improvement." Buyers seeking a larger garden or certain tenure information should clarify before committing.
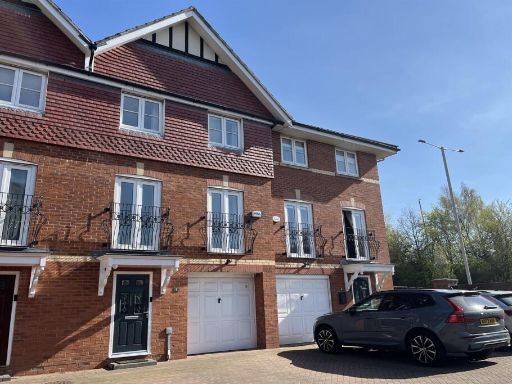 4 bedroom town house for sale in Abbeydale Close, Cheadle Hulme, SK8 — £459,950 • 4 bed • 2 bath • 1607 ft²
4 bedroom town house for sale in Abbeydale Close, Cheadle Hulme, SK8 — £459,950 • 4 bed • 2 bath • 1607 ft²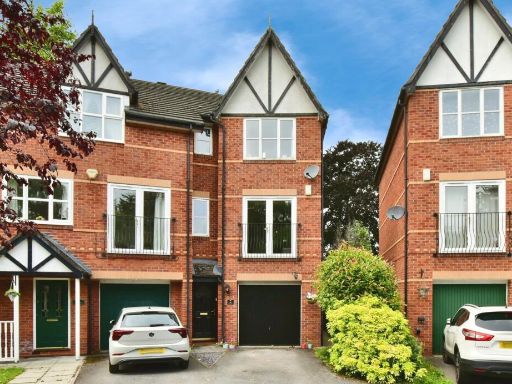 4 bedroom terraced house for sale in Firs Close, Gatley, Cheadle, Greater Manchester, SK8 — £490,000 • 4 bed • 2 bath • 1566 ft²
4 bedroom terraced house for sale in Firs Close, Gatley, Cheadle, Greater Manchester, SK8 — £490,000 • 4 bed • 2 bath • 1566 ft²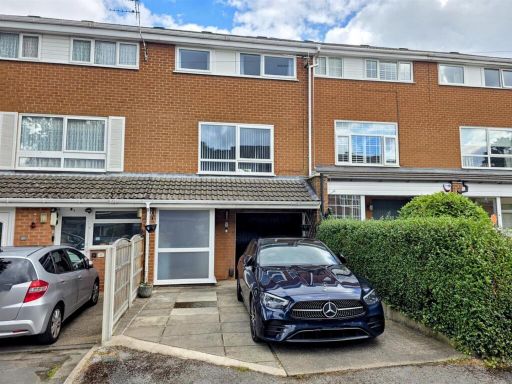 4 bedroom town house for sale in Green Gables Close, Heald Green, SK8 — £340,000 • 4 bed • 1 bath • 1197 ft²
4 bedroom town house for sale in Green Gables Close, Heald Green, SK8 — £340,000 • 4 bed • 1 bath • 1197 ft²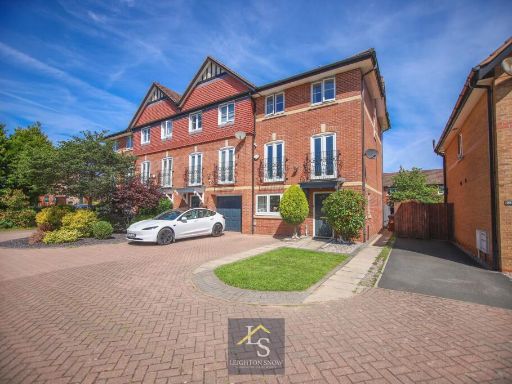 4 bedroom town house for sale in Abbeydale Close, Cheadle Hulme, SK8 — £440,000 • 4 bed • 3 bath • 1432 ft²
4 bedroom town house for sale in Abbeydale Close, Cheadle Hulme, SK8 — £440,000 • 4 bed • 3 bath • 1432 ft²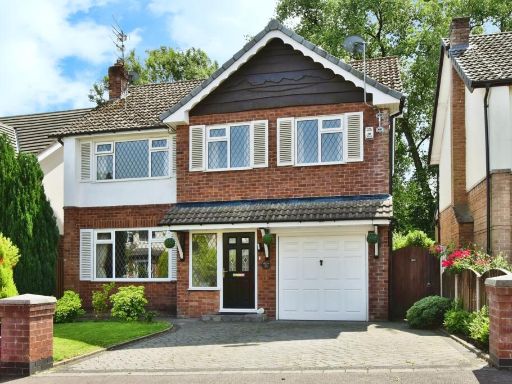 4 bedroom detached house for sale in Cringle Drive, Cheadle, Greater Manchester, SK8 — £565,000 • 4 bed • 1 bath • 1239 ft²
4 bedroom detached house for sale in Cringle Drive, Cheadle, Greater Manchester, SK8 — £565,000 • 4 bed • 1 bath • 1239 ft²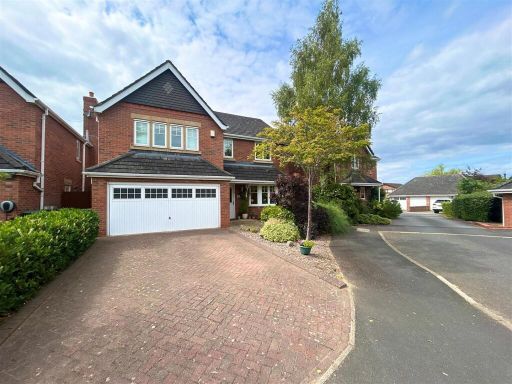 4 bedroom detached house for sale in Alder Close, Heald Green, SK8 — £675,000 • 4 bed • 2 bath • 1894 ft²
4 bedroom detached house for sale in Alder Close, Heald Green, SK8 — £675,000 • 4 bed • 2 bath • 1894 ft²