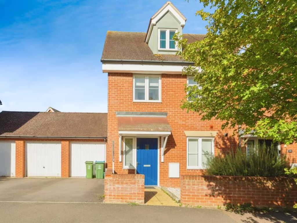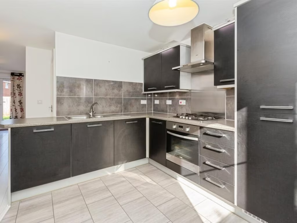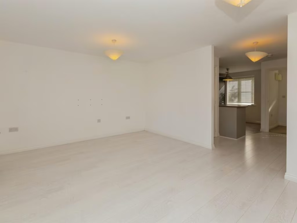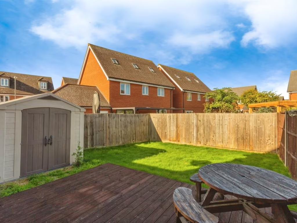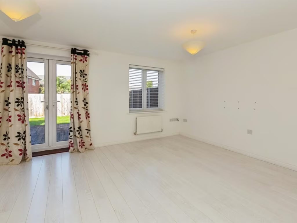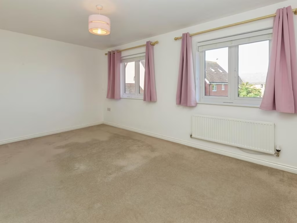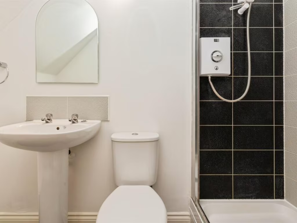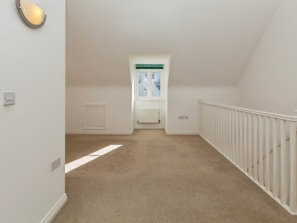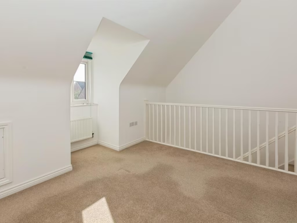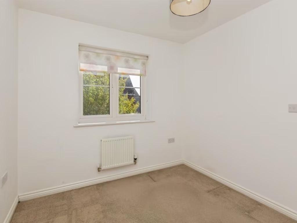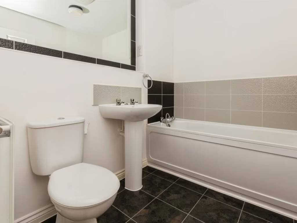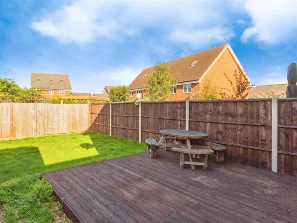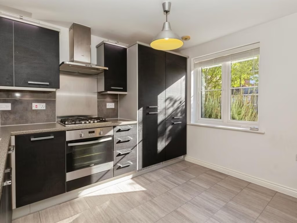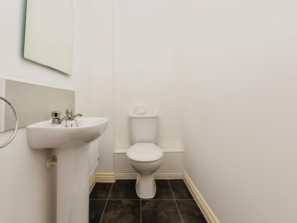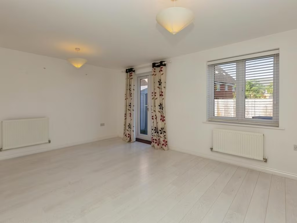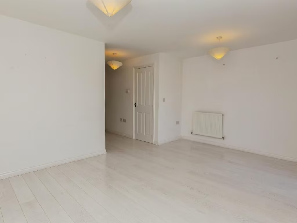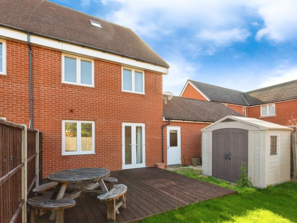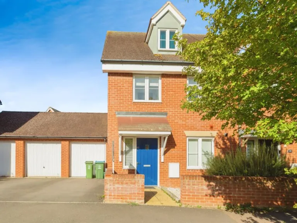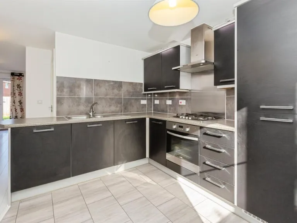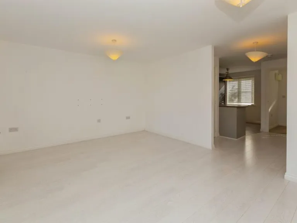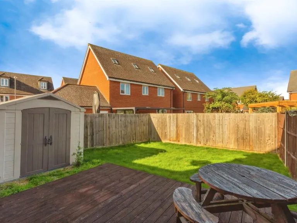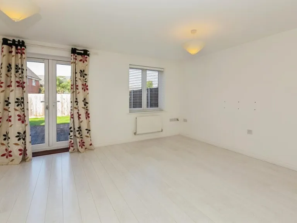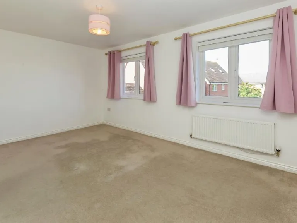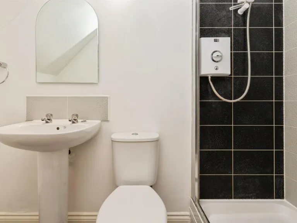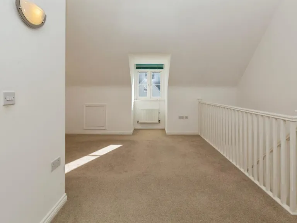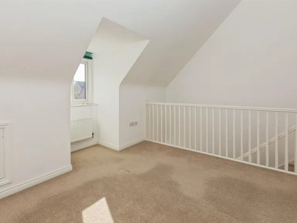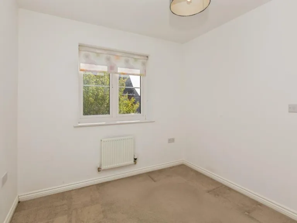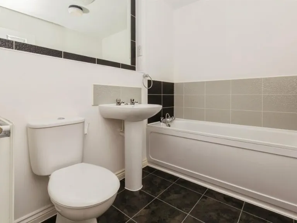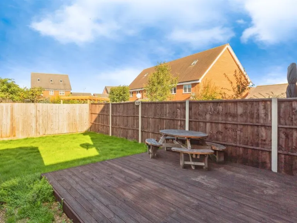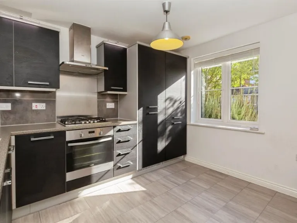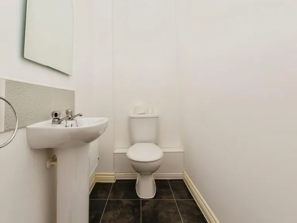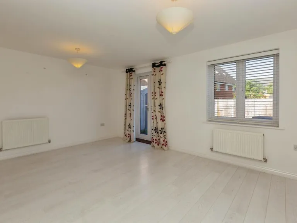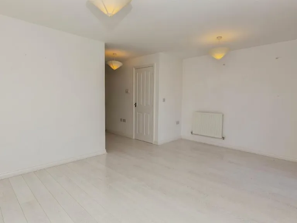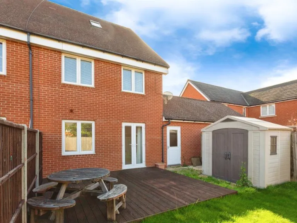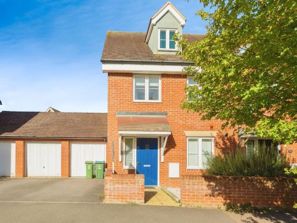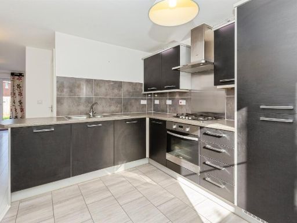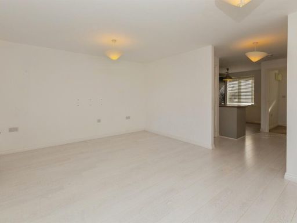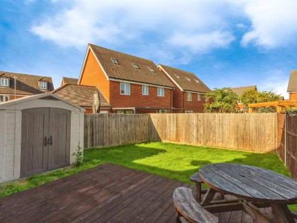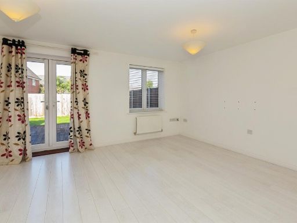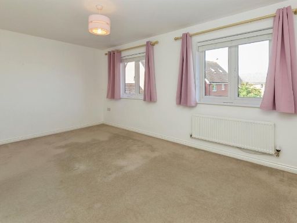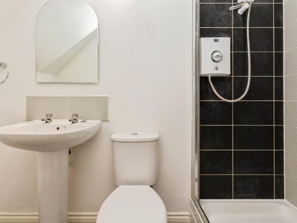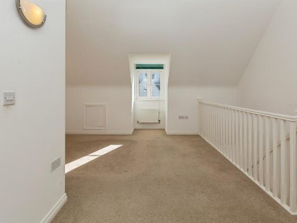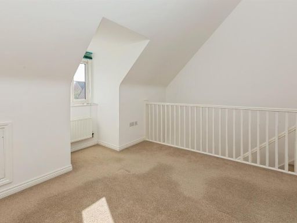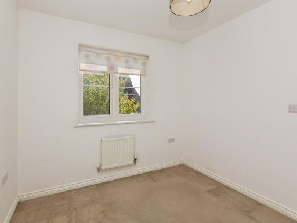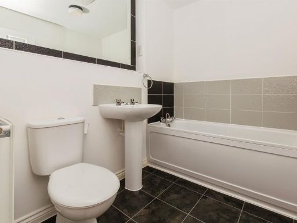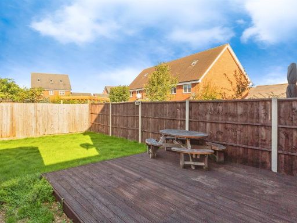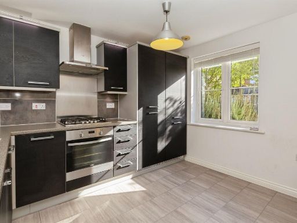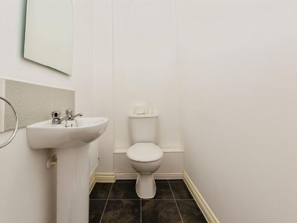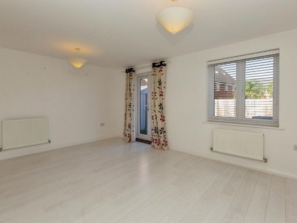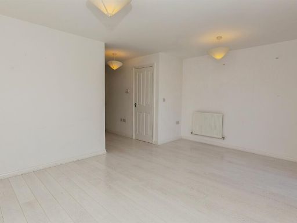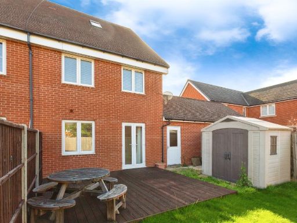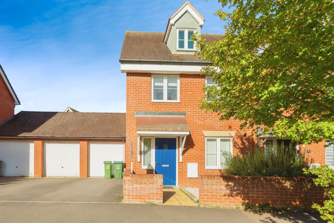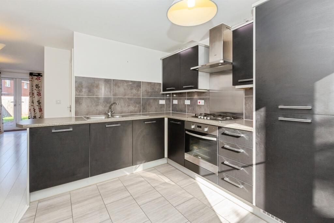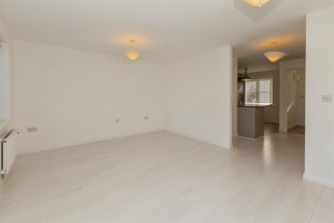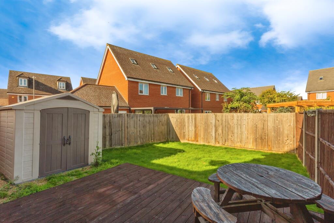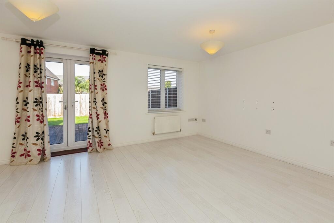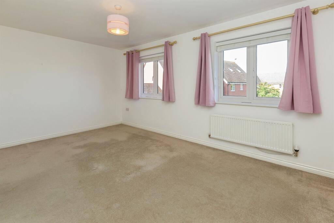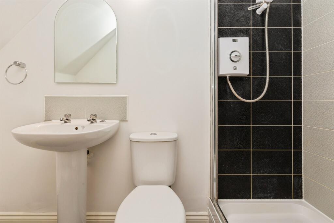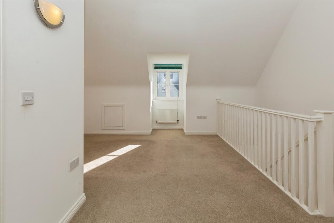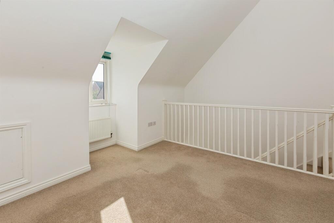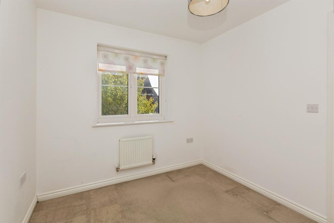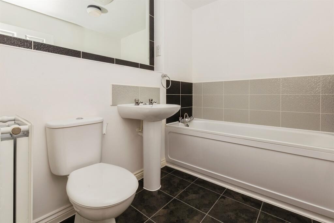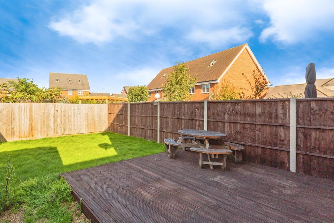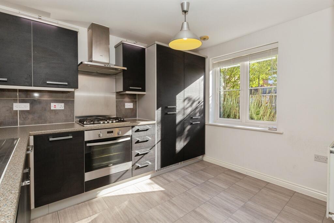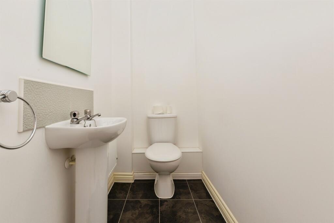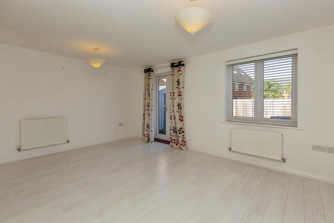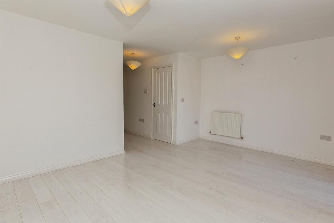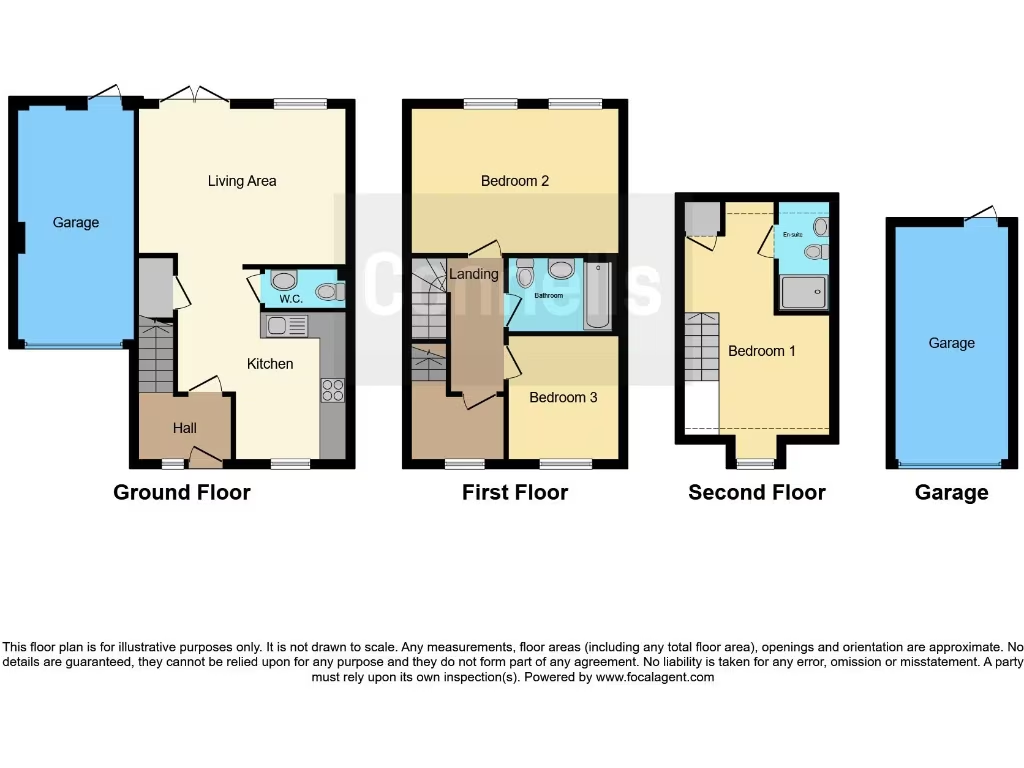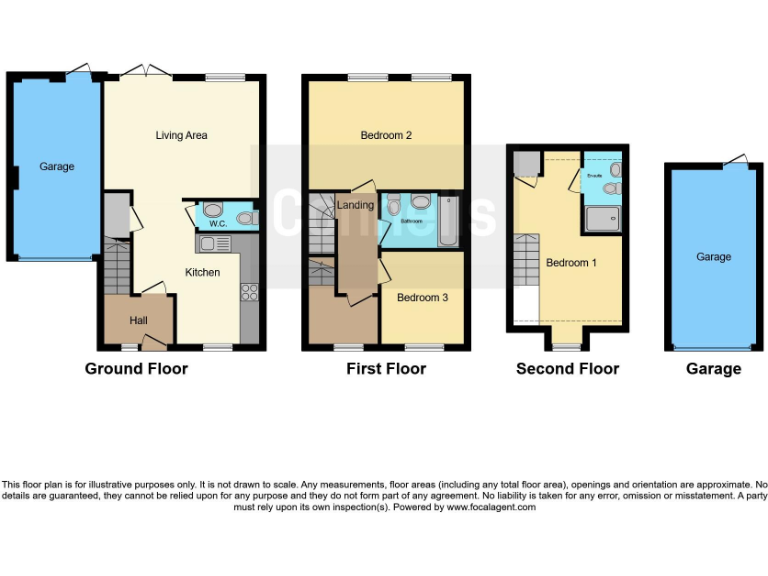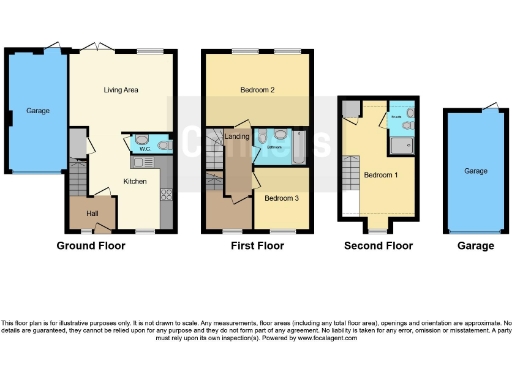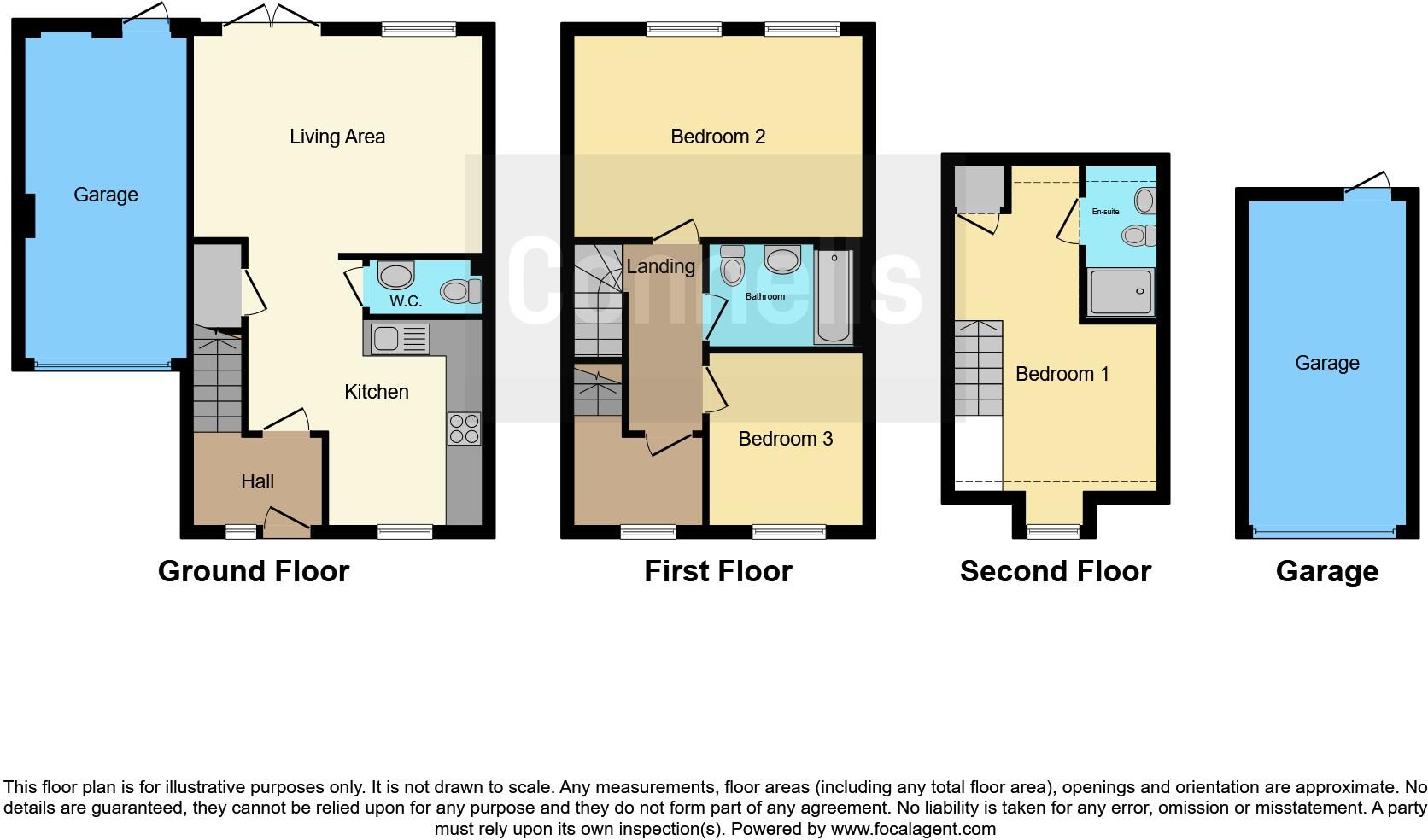Summary - 54 Moorcroft Lane HP18 0UR
3 bed 2 bath End of Terrace
Bright, practical family living close to schools and direct rail links to London.
No upper chain for a quicker sale process
Garage with power, plus private driveway parking
South-west facing rear garden with decking and lawn
Integrated kitchen appliances included (fridge/freezer, dishwasher, washer)
Top-floor master bedroom with en-suite shower
Three-storey layout; multiple stair flights may suit active households only
Small plot and compact room sizes typical of townhouse living
Schools, shops and train links to London within about a mile
Set in the popular Berryfields neighbourhood, this three-bedroom end-terrace townhouse balances modern convenience with practical family layout. The top-floor master offers privacy with an en-suite, while two additional bedrooms and a family bathroom occupy the middle floor — a layout that suits a growing family or professionals needing separate sleeping space.
Practical features include an integrated-appliance kitchen, a downstairs WC, and a rear lounge that opens via French doors onto a south-west facing garden. Off-street parking and a garage with power and lighting add valuable storage and workshop possibilities, and the property is offered with no upper chain for a quicker move.
Location is a strong selling point: primary and secondary schools are within half a mile, local shops and services are nearby, and regular trains to London Marylebone run from a station within about a mile. The home sits in an achieving, largely professional neighbourhood with good broadband and mobile signal.
Considerations: the plot is small and the house has a vertical, three-storey layout, which may not suit buyers who need single-floor living or large outdoor space. Room sizes are average for this style and the property is best described as move-in ready rather than a large family estate. Council tax is moderate and the build is recent (post-2007), with double glazing and gas central heating.
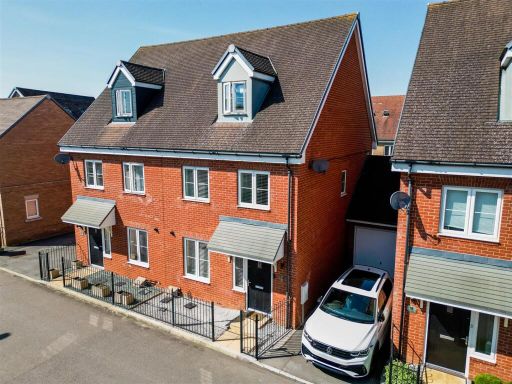 3 bedroom semi-detached house for sale in Brandy Street, Aylesbury, HP18 — £390,000 • 3 bed • 2 bath • 1202 ft²
3 bedroom semi-detached house for sale in Brandy Street, Aylesbury, HP18 — £390,000 • 3 bed • 2 bath • 1202 ft²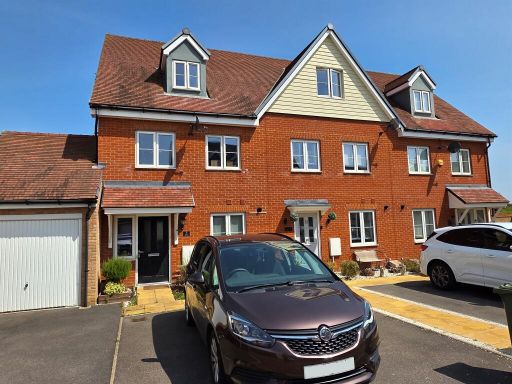 3 bedroom end of terrace house for sale in Ritson Lane, Aylesbury, HP18 — £385,000 • 3 bed • 1 bath • 1174 ft²
3 bedroom end of terrace house for sale in Ritson Lane, Aylesbury, HP18 — £385,000 • 3 bed • 1 bath • 1174 ft²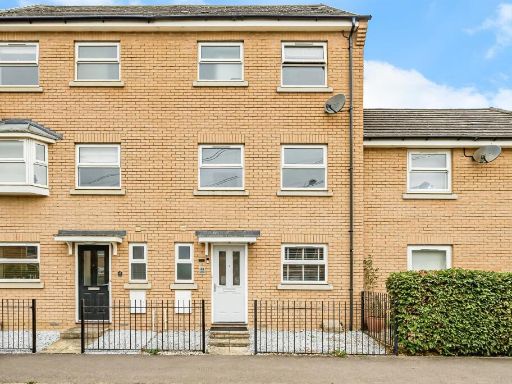 4 bedroom semi-detached house for sale in Paradise Orchard, Aylesbury, HP18 — £425,000 • 4 bed • 2 bath • 995 ft²
4 bedroom semi-detached house for sale in Paradise Orchard, Aylesbury, HP18 — £425,000 • 4 bed • 2 bath • 995 ft²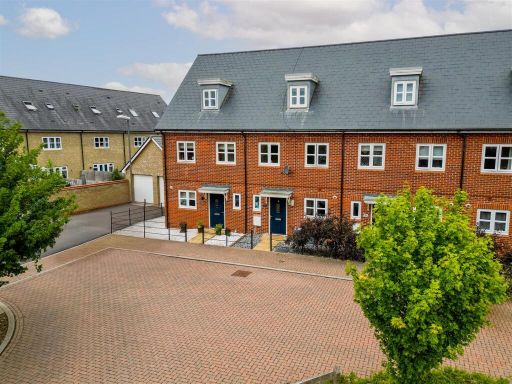 3 bedroom terraced house for sale in Ashmead Street, Aylesbury, HP18 — £395,000 • 3 bed • 2 bath • 1010 ft²
3 bedroom terraced house for sale in Ashmead Street, Aylesbury, HP18 — £395,000 • 3 bed • 2 bath • 1010 ft²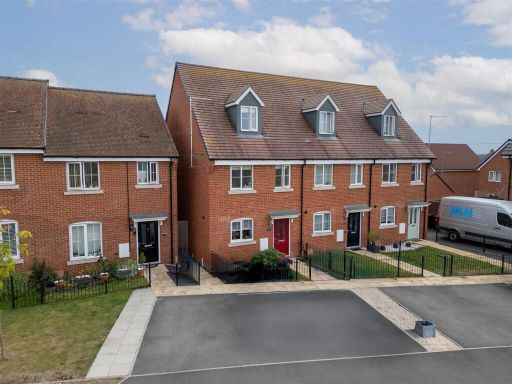 3 bedroom end of terrace house for sale in Glenton Green, Aylesbury, HP18 — £400,000 • 3 bed • 2 bath • 1018 ft²
3 bedroom end of terrace house for sale in Glenton Green, Aylesbury, HP18 — £400,000 • 3 bed • 2 bath • 1018 ft²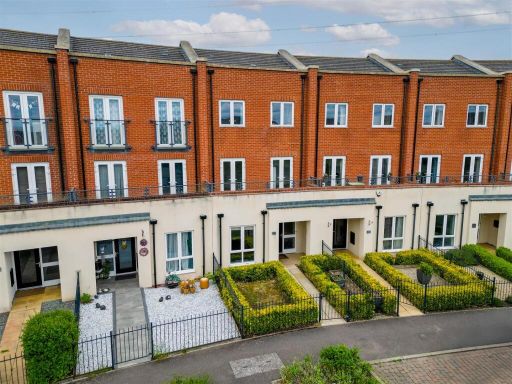 5 bedroom town house for sale in Nicholas Charles Crescent, Aylesbury, HP18 — £490,000 • 5 bed • 3 bath • 1609 ft²
5 bedroom town house for sale in Nicholas Charles Crescent, Aylesbury, HP18 — £490,000 • 5 bed • 3 bath • 1609 ft²