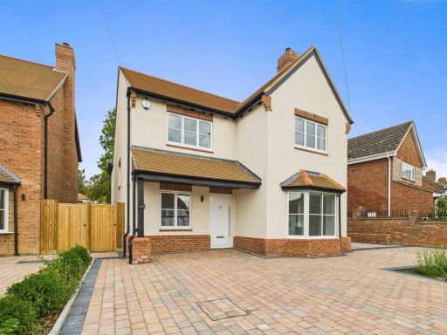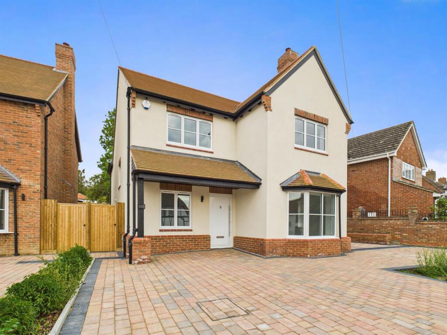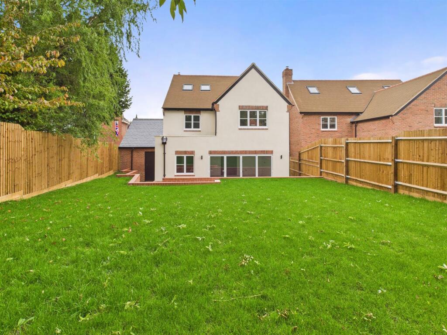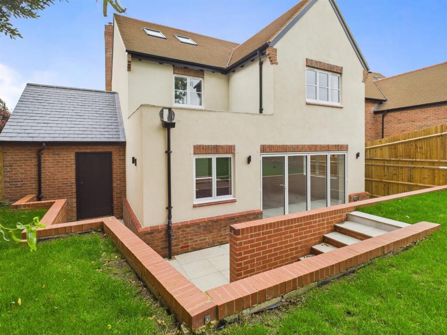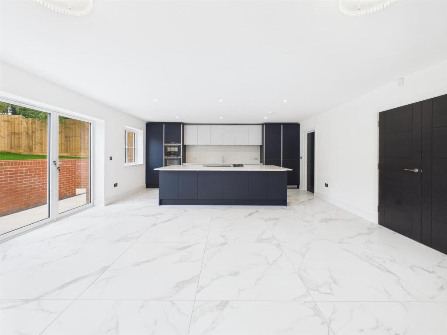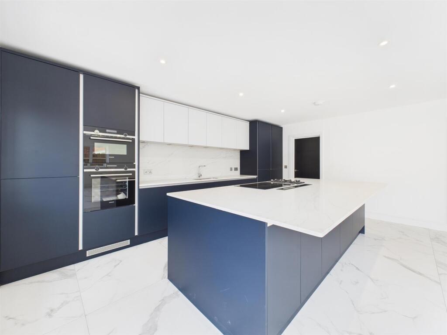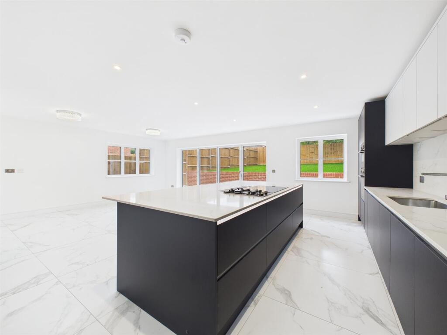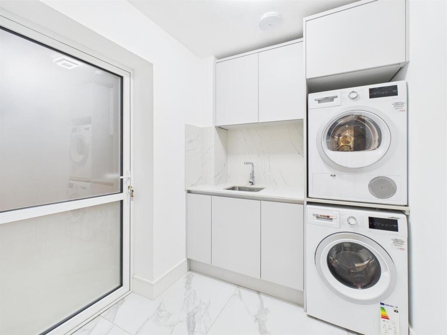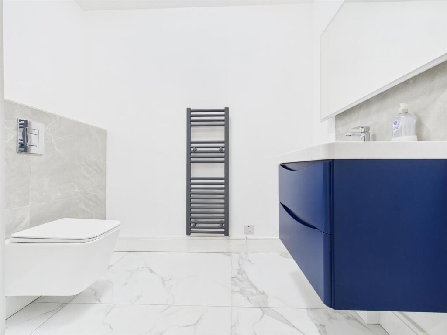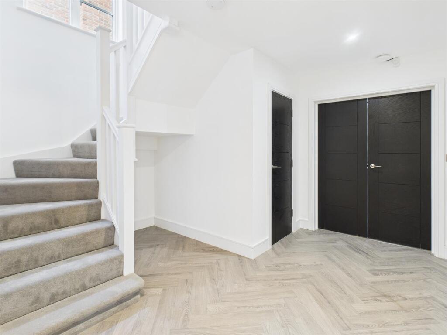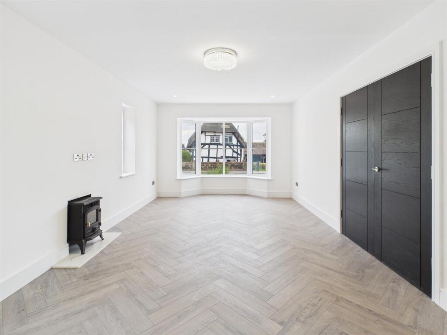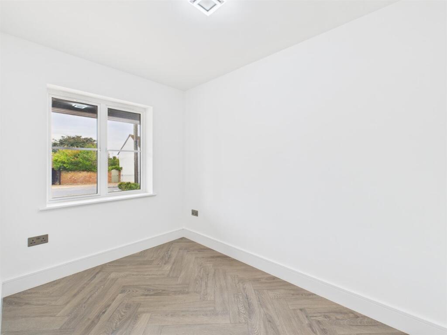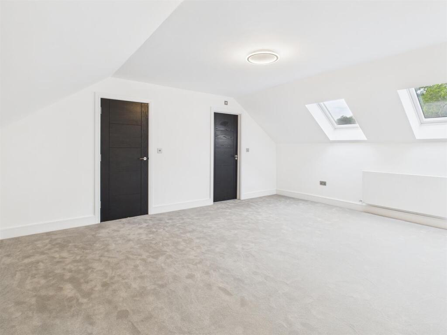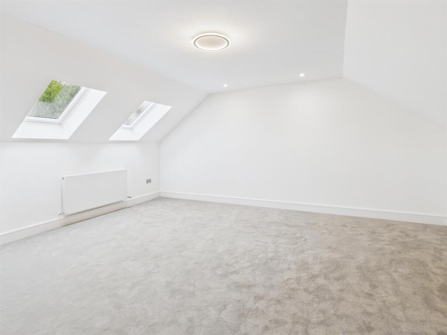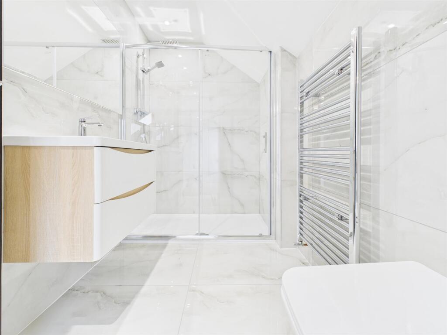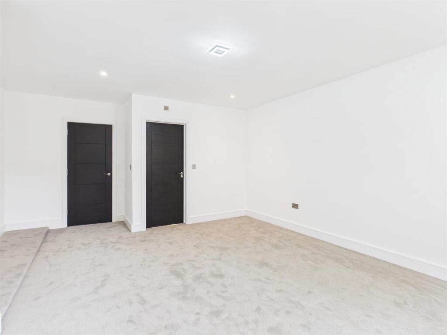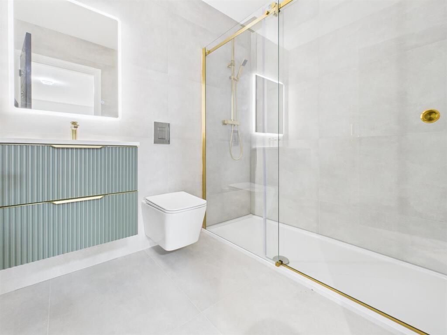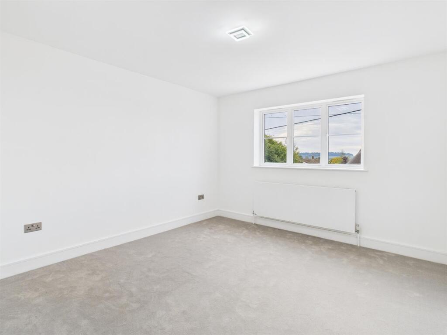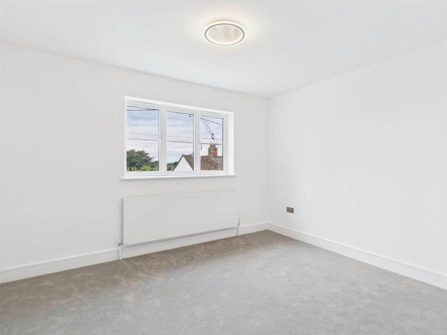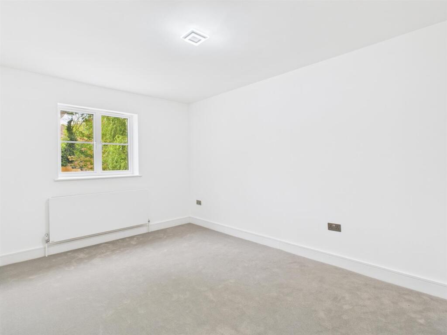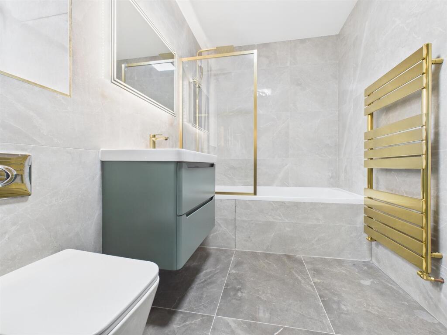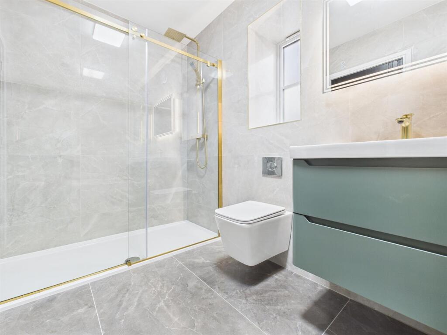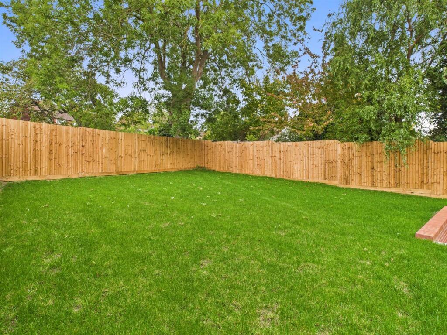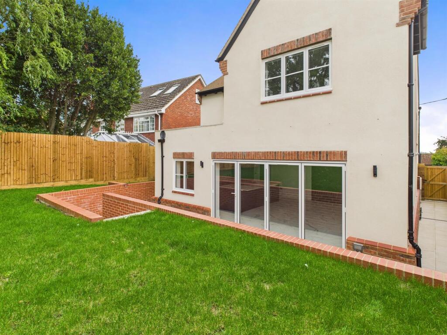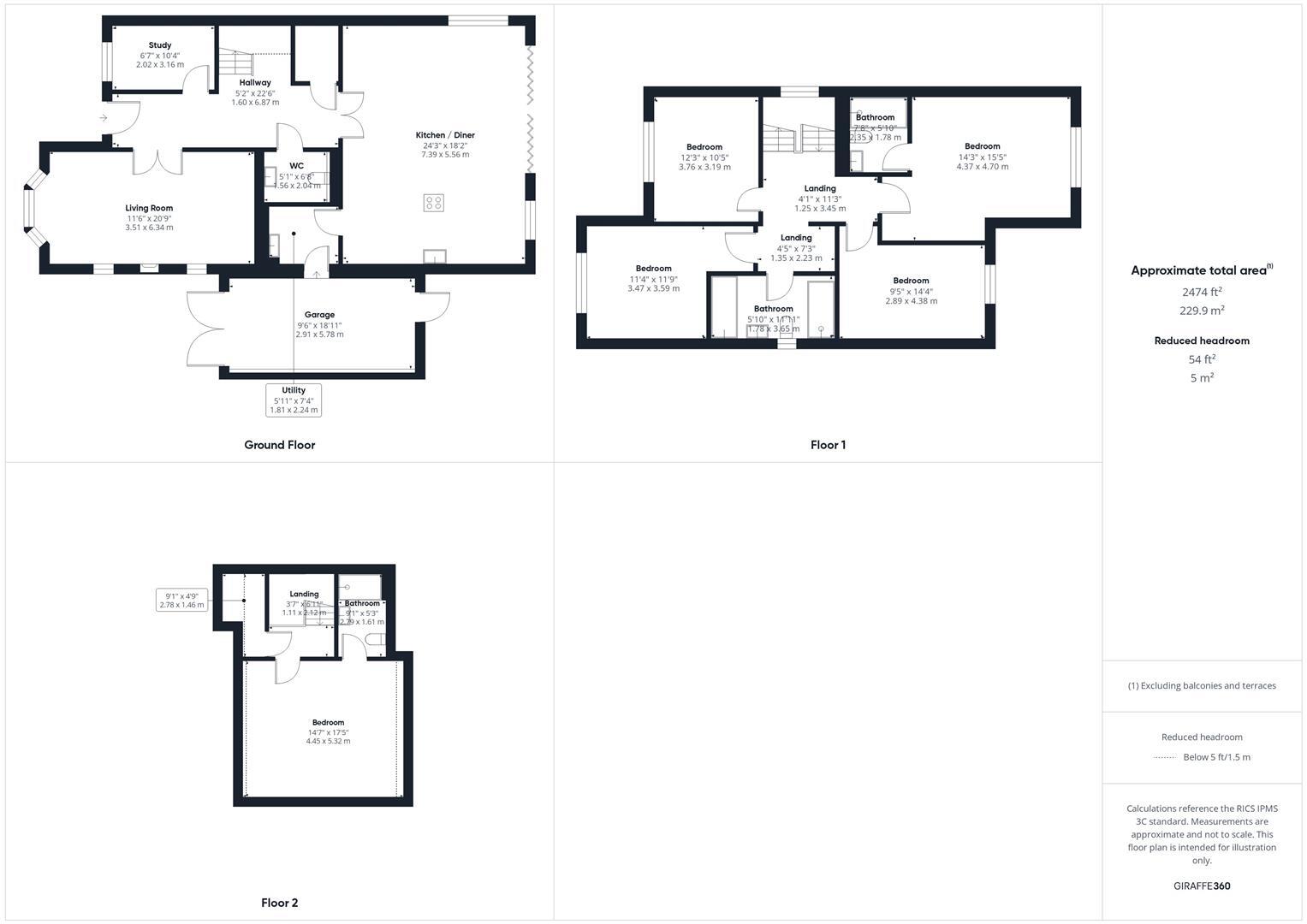Summary - Lower Street, Quainton, Aylesbury HP22 4BJ
5 bed 3 bath Detached
High-spec five-bedroom detached with large garden and excellent school catchment.
Brand-new five-bedroom detached home in Quainton village
Within Waddesdon secondary school catchment — strong family appeal
Open-plan kitchen/diner with Siemens appliances and island
Ground-floor underfloor heating; oil boiler is main fuel source
Large private rear garden, paved patio and ample driveway parking
Integral garage and separate study plus utility and cloakroom
Council tax noted as quite expensive — factor ongoing costs
Confirm second-floor/loft head heights and exact room measurements
This brand-new five-bedroom detached home sits in the sought-after village of Quainton and is built to a high specification for modern family living. The ground floor offers a generous open-plan kitchen/diner with central island, Siemens integrated appliances and bifold doors to the private rear garden, plus a separate living room with log burner, study, utility and cloakroom. Underfloor heating across the ground floor adds comfort and efficiency.
Upstairs provides four well-proportioned bedrooms and a contemporary family bathroom, while the entire top floor is dedicated to a spacious principal suite with its own en suite for privacy and flexibility. The house extends across three levels and delivers plentiful living space (approx. 2,474 sq ft) suited to a growing family wanting separate work, play and sleeping zones.
Externally there is a large, low-maintenance rear garden, block-paved driveway and integral garage offering significant parking and storage. The village location benefits from a strong community, local amenities and is within the Waddesdon C of E secondary school catchment — a material draw for families.
Notable practical points: the property is heated by an oil-fired boiler with underfloor heating, which may influence running costs and future servicing choices. Council tax is described as quite expensive. Buyers should confirm second-floor head heights and internal measurements if loft/second-floor ceiling heights are a priority. Aside from those points, the new-build specification and large plot make this a compelling family home in a very affluent, low-crime village setting.
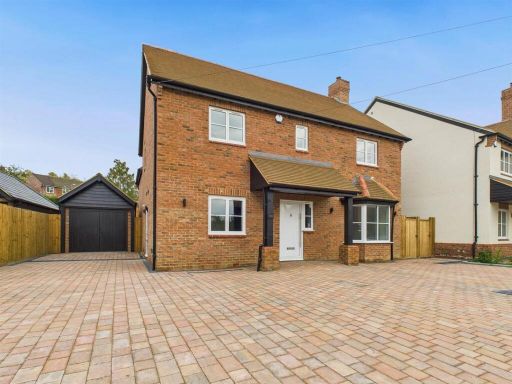 5 bedroom detached house for sale in Lower Street, Quainton, Aylesbury, HP22 — £850,000 • 5 bed • 3 bath • 2402 ft²
5 bedroom detached house for sale in Lower Street, Quainton, Aylesbury, HP22 — £850,000 • 5 bed • 3 bath • 2402 ft²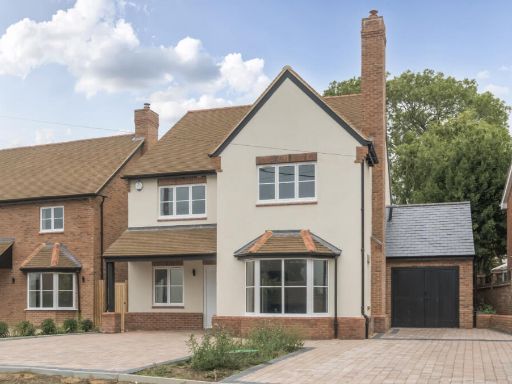 5 bedroom detached house for sale in Lower Street, Quainton, Aylesbury, HP22 — £850,000 • 5 bed • 3 bath • 1780 ft²
5 bedroom detached house for sale in Lower Street, Quainton, Aylesbury, HP22 — £850,000 • 5 bed • 3 bath • 1780 ft²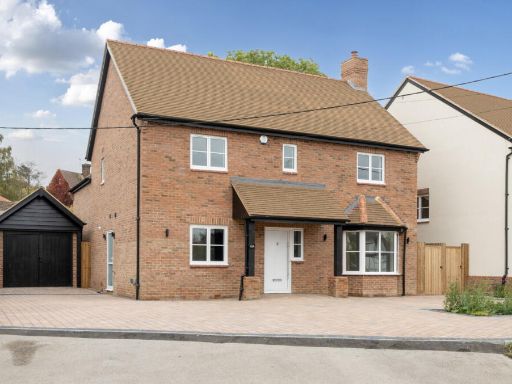 5 bedroom detached house for sale in Lower Street, Quainton, Aylesbury, HP22 — £850,000 • 5 bed • 3 bath • 2336 ft²
5 bedroom detached house for sale in Lower Street, Quainton, Aylesbury, HP22 — £850,000 • 5 bed • 3 bath • 2336 ft²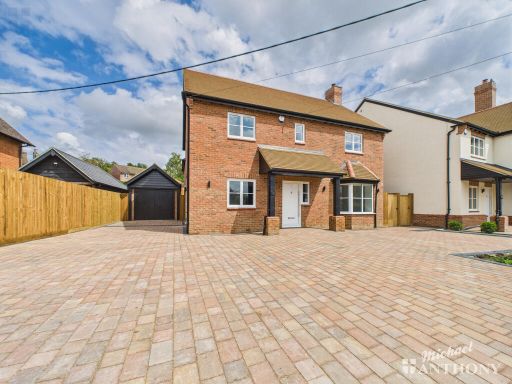 5 bedroom detached house for sale in Lower Street, Quainton, Aylesbury, Buckinghamshire, HP22 — £899,950 • 5 bed • 3 bath • 2185 ft²
5 bedroom detached house for sale in Lower Street, Quainton, Aylesbury, Buckinghamshire, HP22 — £899,950 • 5 bed • 3 bath • 2185 ft²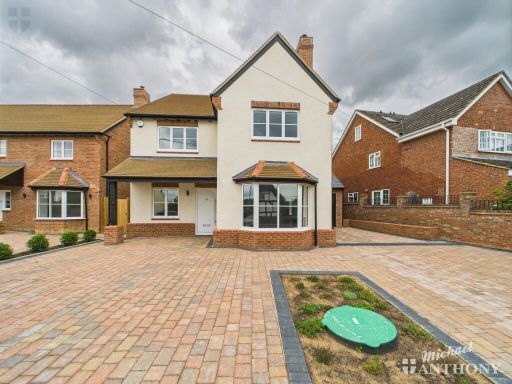 5 bedroom detached house for sale in Lower Street, Quainton, Aylesbury, Buckinghamshire, HP22 — £899,950 • 5 bed • 3 bath • 2443 ft²
5 bedroom detached house for sale in Lower Street, Quainton, Aylesbury, Buckinghamshire, HP22 — £899,950 • 5 bed • 3 bath • 2443 ft²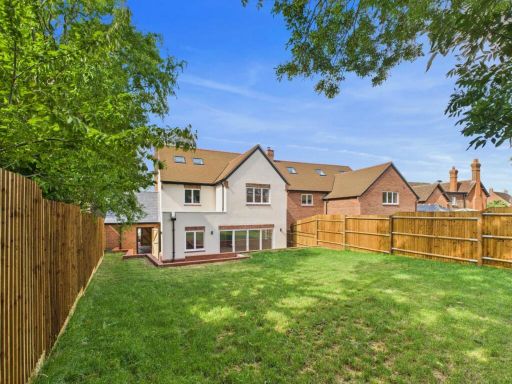 5 bedroom detached house for sale in Lower Street, Quainton, HP22 — £899,950 • 5 bed • 1 bath • 2454 ft²
5 bedroom detached house for sale in Lower Street, Quainton, HP22 — £899,950 • 5 bed • 1 bath • 2454 ft²













































