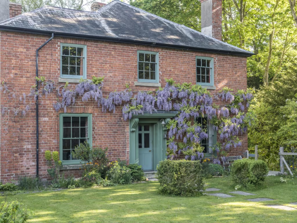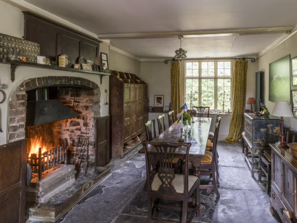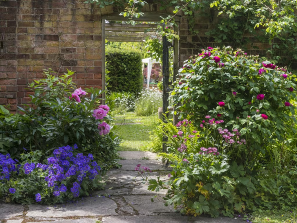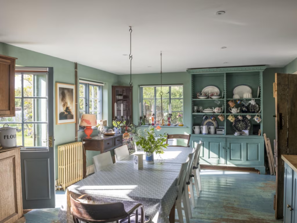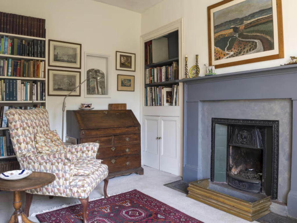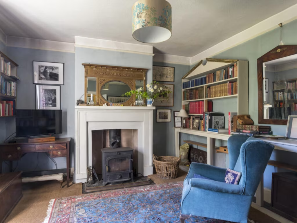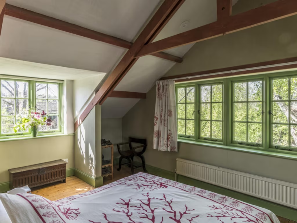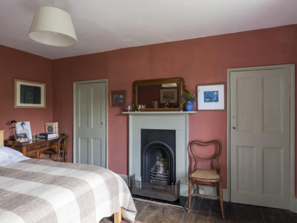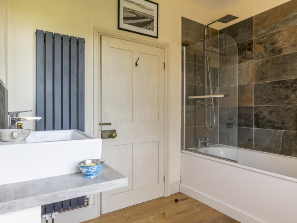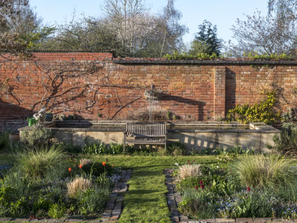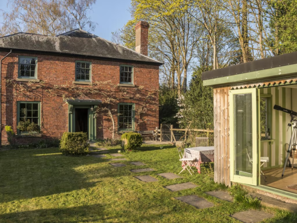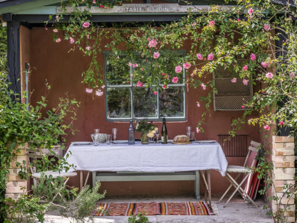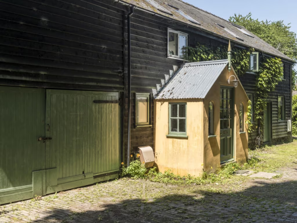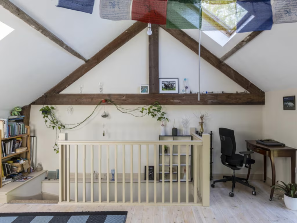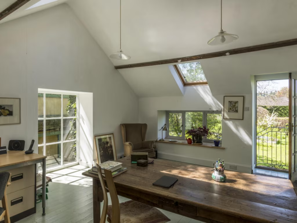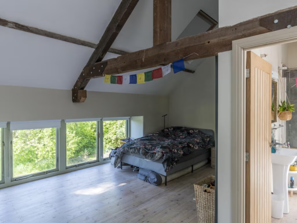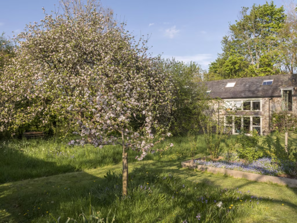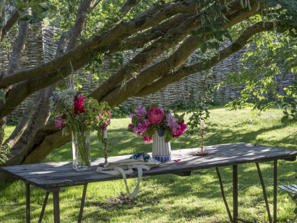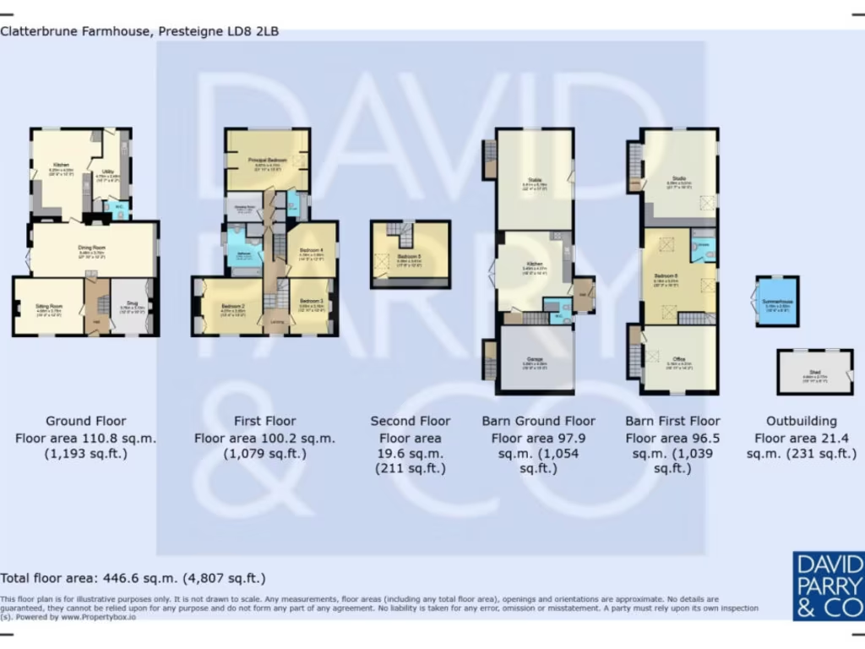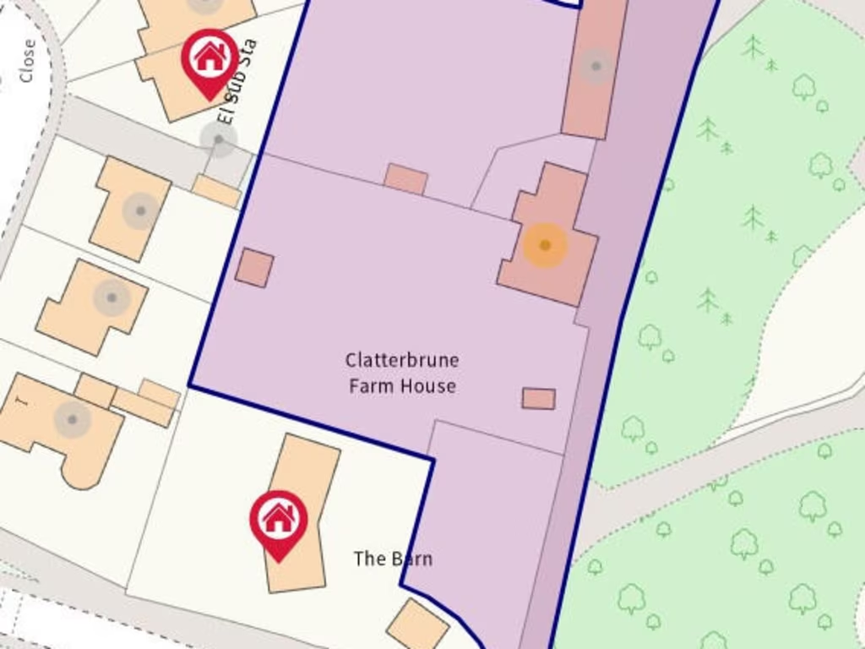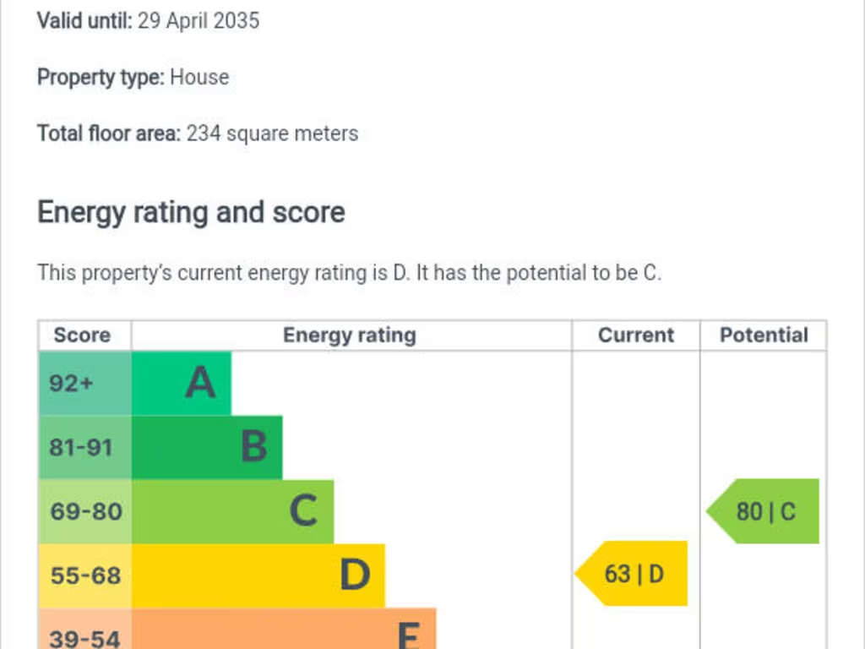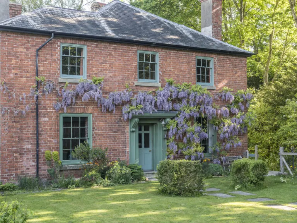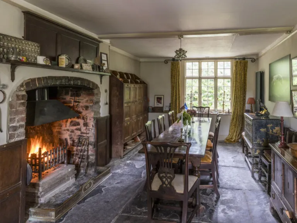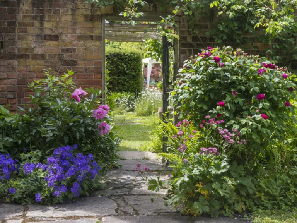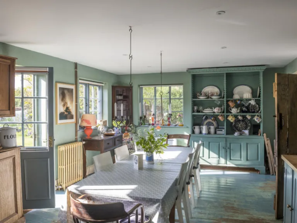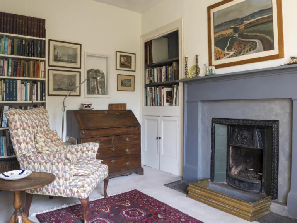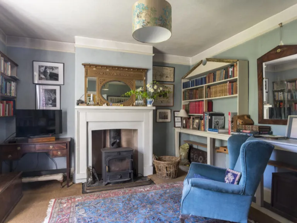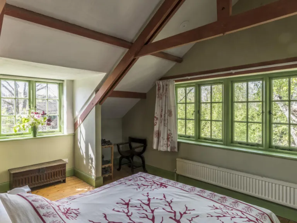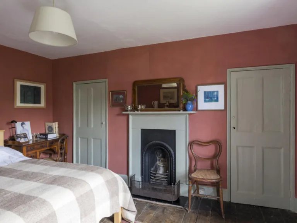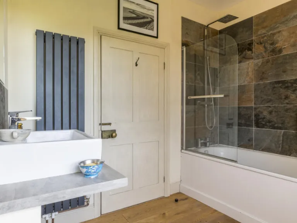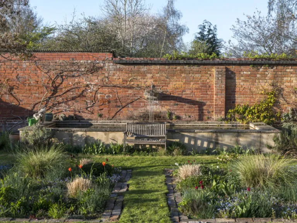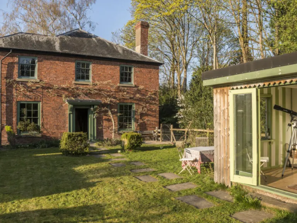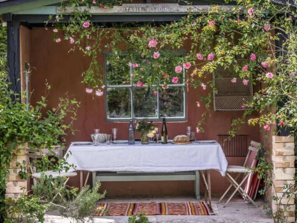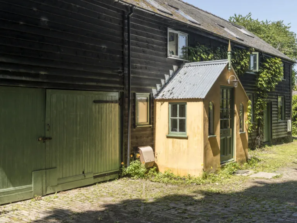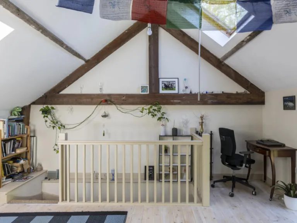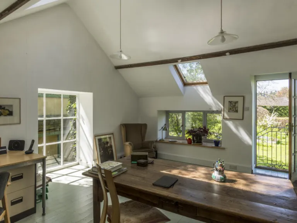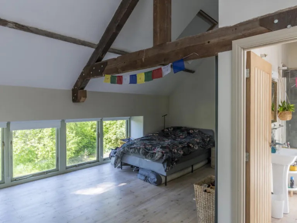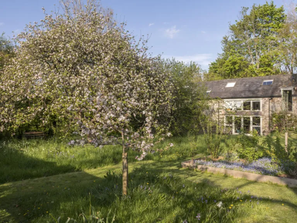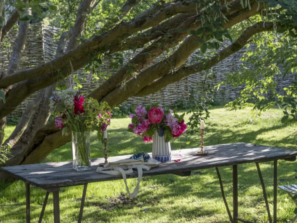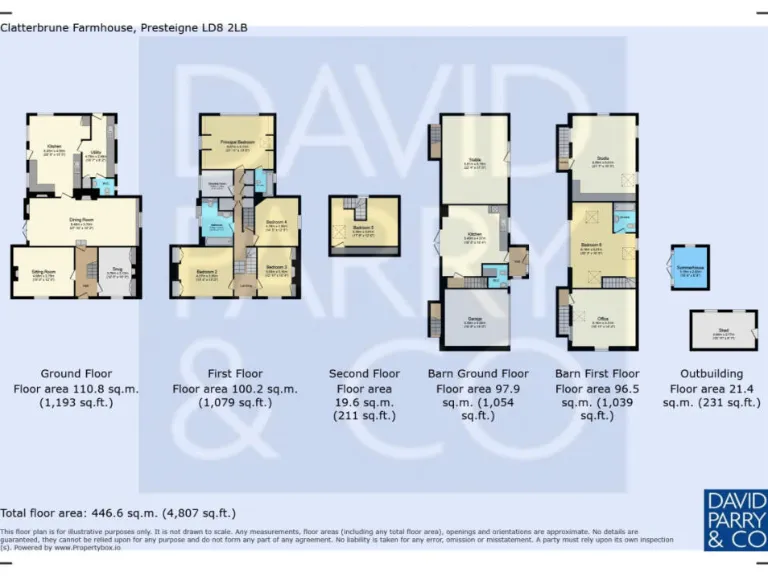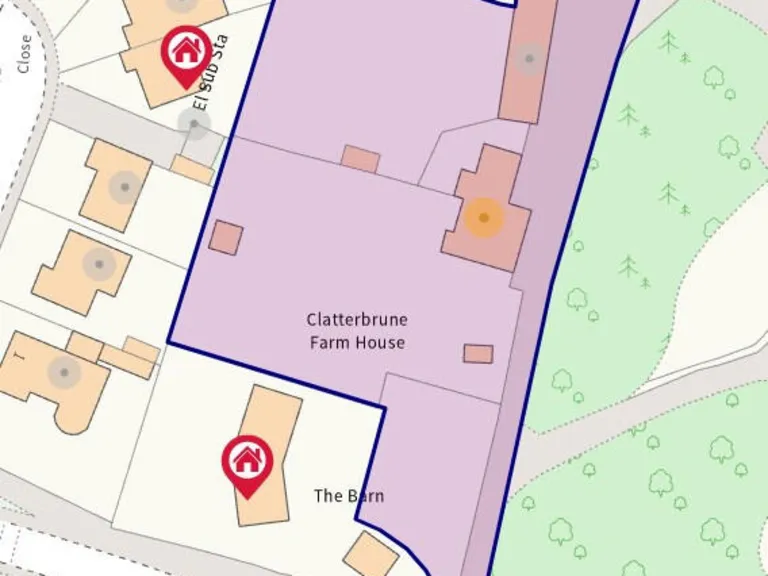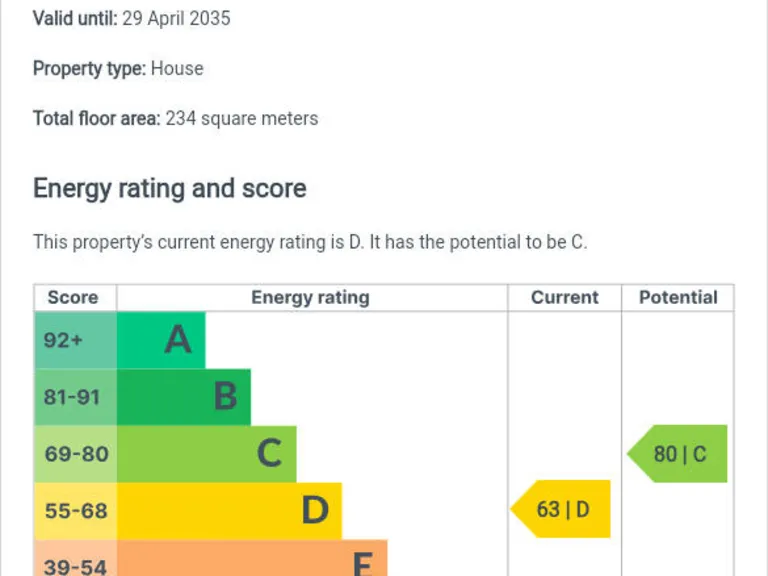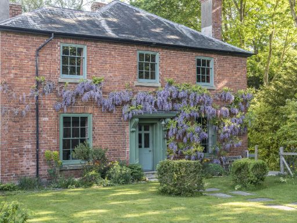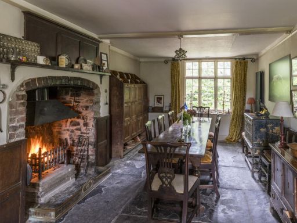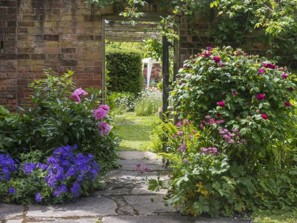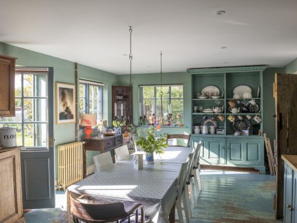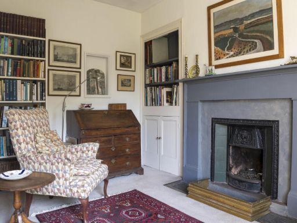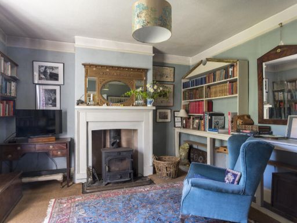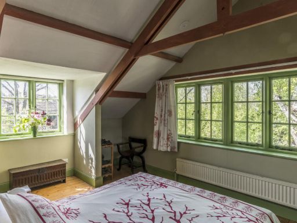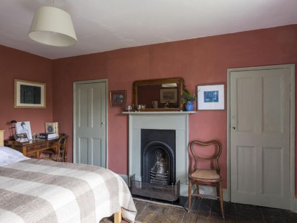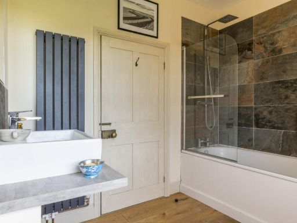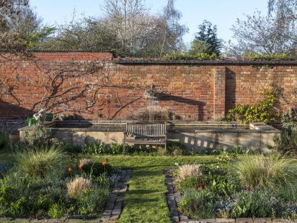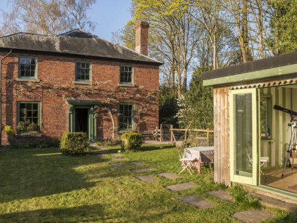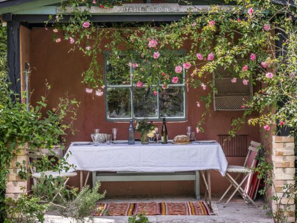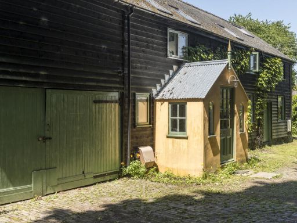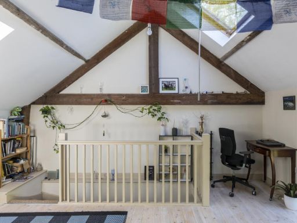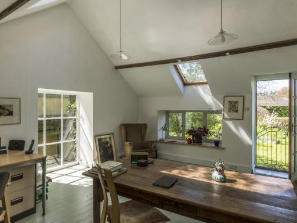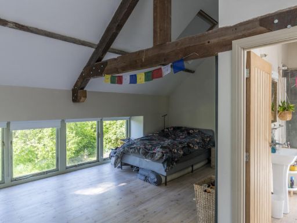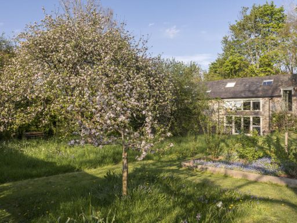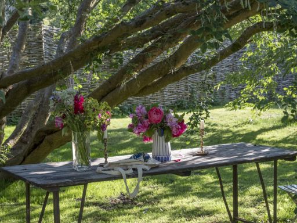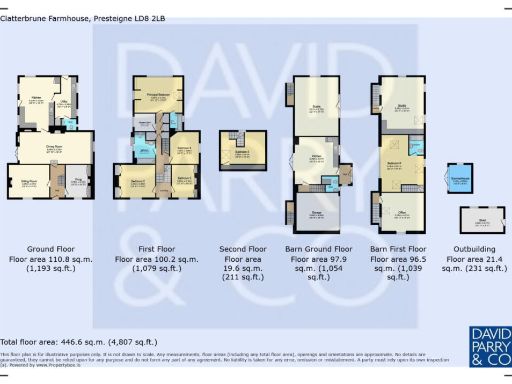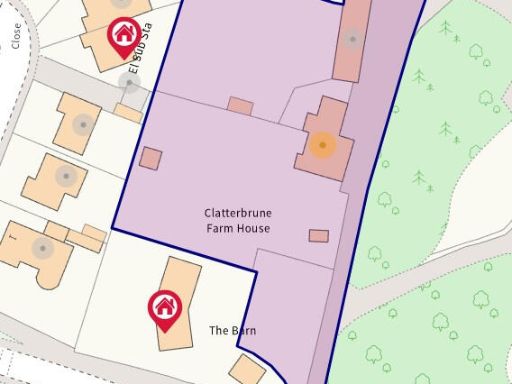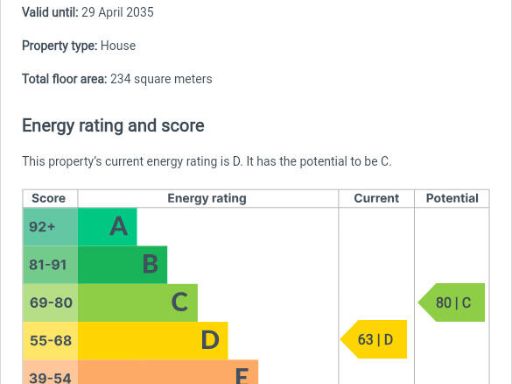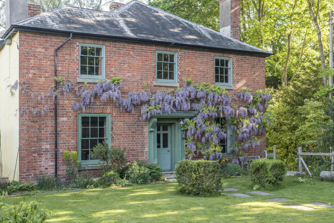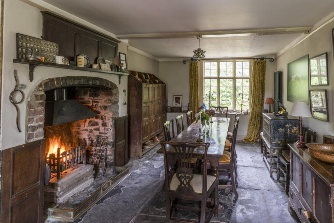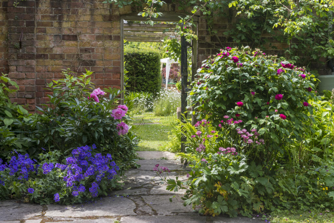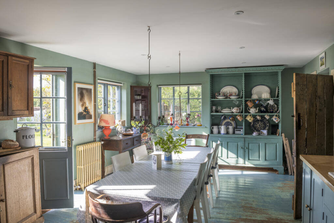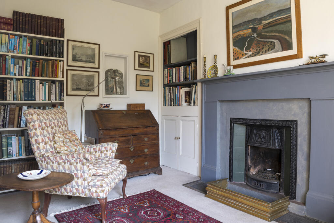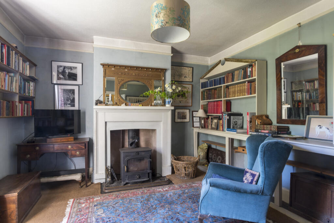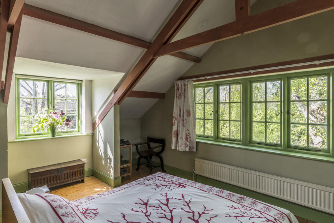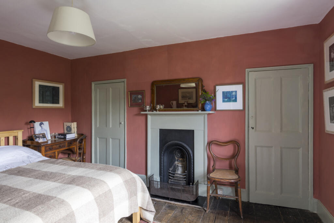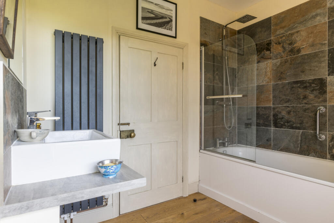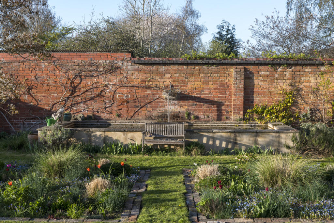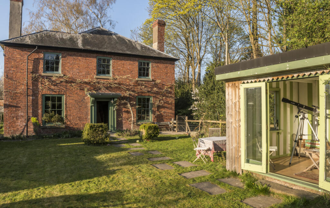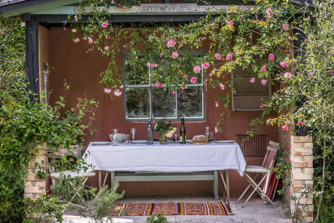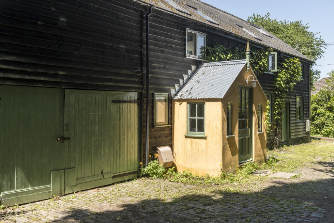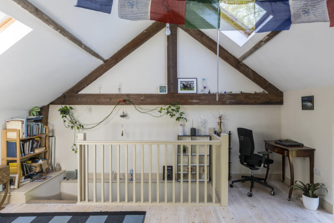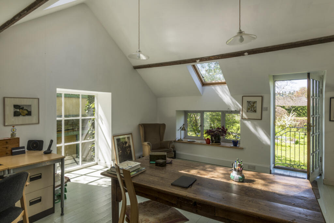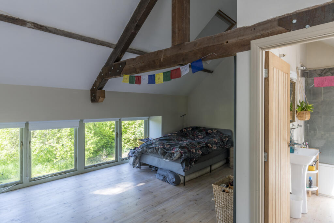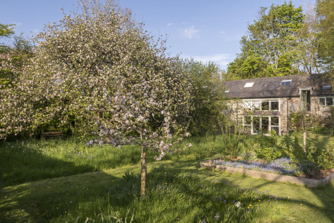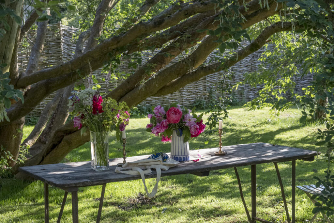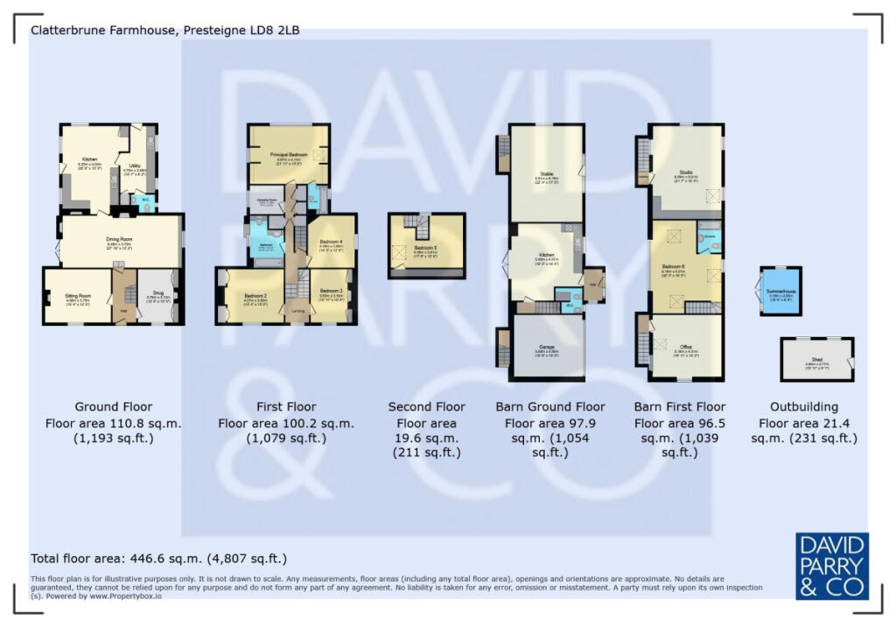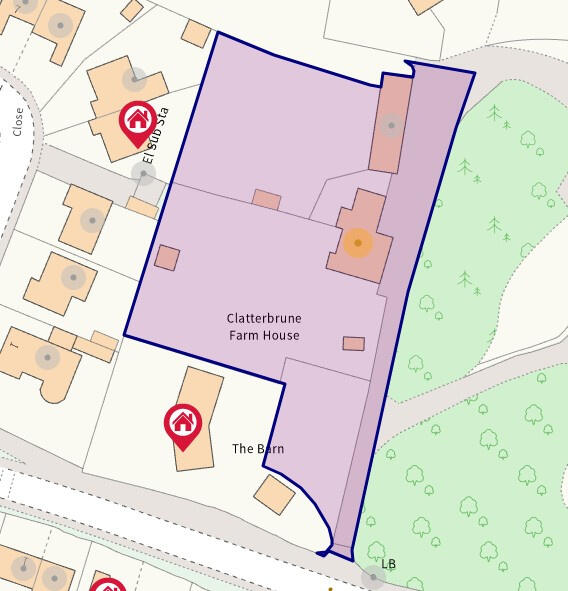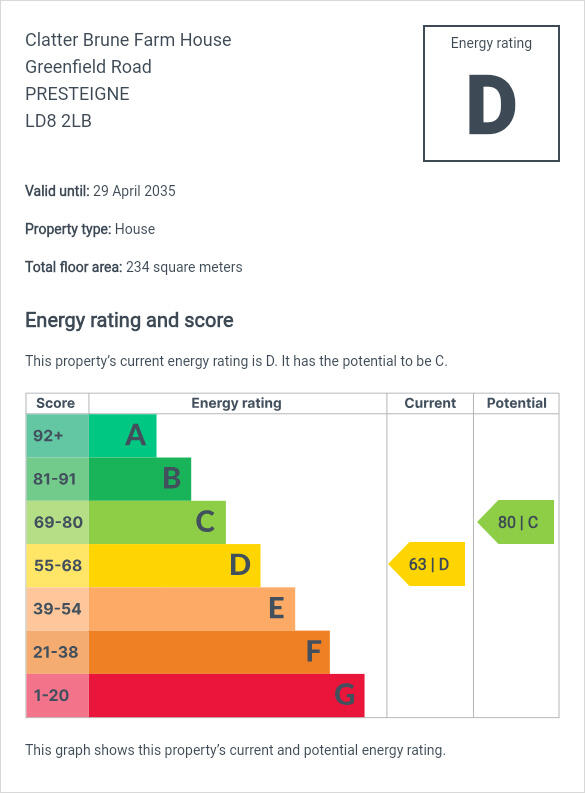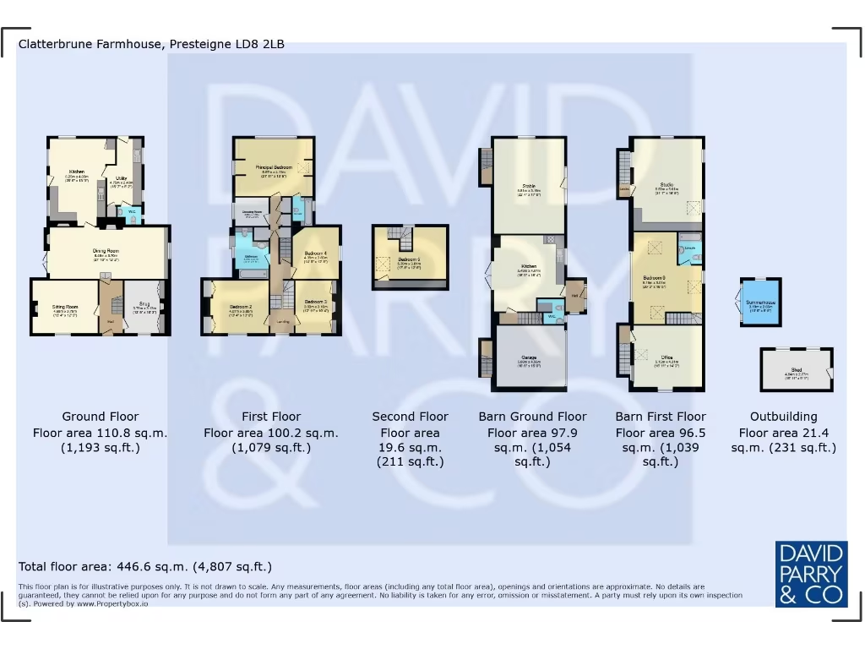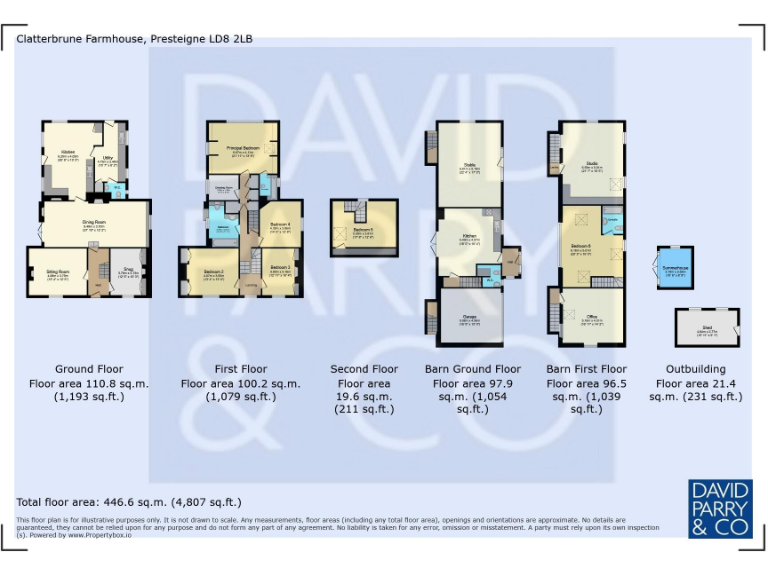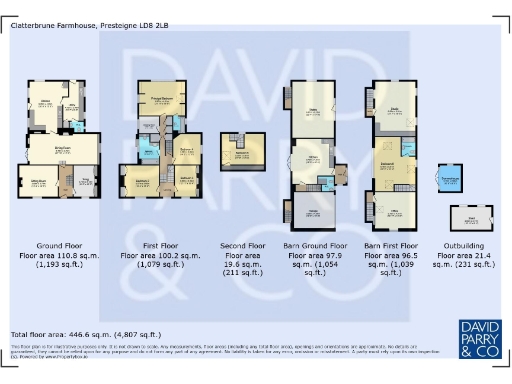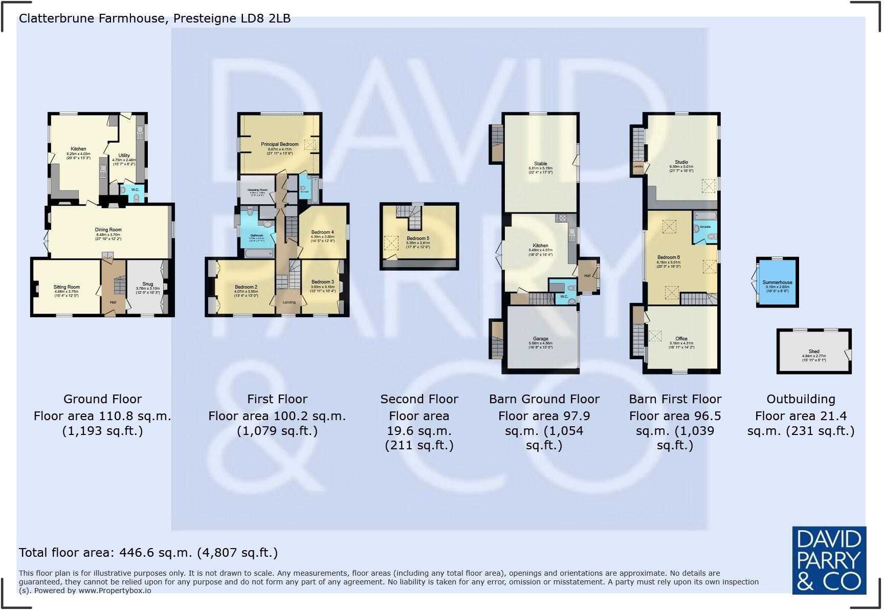Summary - CLATTER BRUNE FARM HOUSE CLATTERBRUNE PRESTEIGNE LD8 2LB
6 bed 1 bath Detached
Large six-bed farmhouse with converted barn annexe and substantial gardens, ten minutes from town.
Six bedrooms (one used as dressing room), three reception rooms
This substantial six-bedroom farmhouse with a part-converted barn sits on a very large, largely walled plot just under a ten-minute walk from Presteigne town centre. The main house offers three reception rooms, a large kitchen with utility, cellar and substantial original period features, while the barn currently provides a one-bedroom flat plus studio/office space and a double garage. The layout suits a multi-generational household or a combined home-and-rental arrangement.
The garden is quiet and productive with mature fruit trees, two summerhouses, an ornamental pool and outbuildings, giving scope for outdoor living and hobby use. The detached two-storey barn has potential to become a separate three-bedroom dwelling subject to planning and building regulations, presenting an investment or refurbishment opportunity. Parking is strong with a double garage and additional workshop/store space.
Important practical points and checks: broadband speeds are slow in this area, council tax is high (main house Band G), and the wider area shows indicators of social and economic deprivation. There are inconsistencies in the supplied records regarding the property age, heating/fuel source and tenure (one source notes gas central heating and freehold; other records list electric warm-air heating and unknown tenure). Prospective buyers should verify title, services and heating details before exchange. Planning permission will be required for any barn conversion works.
This is a rare, versatile property for buyers seeking generous internal space, separate annexe potential and substantial gardens close to town. It will particularly suit families wanting flexible accommodation or investors targeting a rental annexe or conversion, provided the necessary checks and permissions are completed.
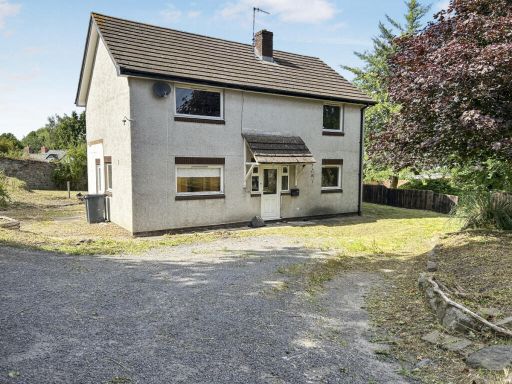 4 bedroom detached house for sale in Canons Lane PRESTEIGNE LD8 2HE, LD8 — £425,000 • 4 bed • 1 bath • 1792 ft²
4 bedroom detached house for sale in Canons Lane PRESTEIGNE LD8 2HE, LD8 — £425,000 • 4 bed • 1 bath • 1792 ft²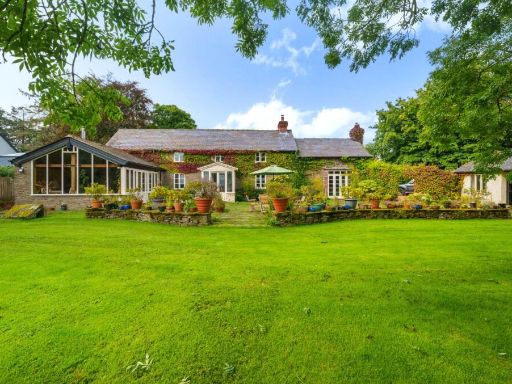 4 bedroom detached house for sale in Stonewall Hill, Presteigne, Powys, LD8 — £690,000 • 4 bed • 3 bath • 3704 ft²
4 bedroom detached house for sale in Stonewall Hill, Presteigne, Powys, LD8 — £690,000 • 4 bed • 3 bath • 3704 ft²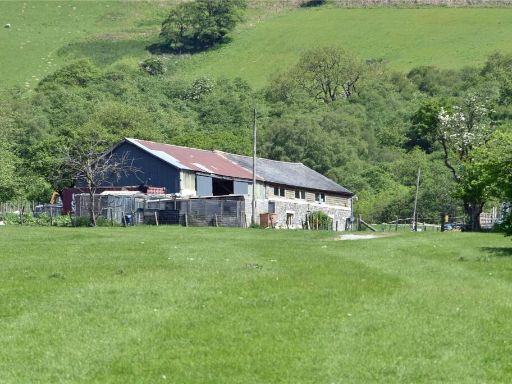 3 bedroom detached house for sale in Llwyn Lane, Nantmel, Rhayader, Powys, LD6 — £490,000 • 3 bed • 1 bath • 1282 ft²
3 bedroom detached house for sale in Llwyn Lane, Nantmel, Rhayader, Powys, LD6 — £490,000 • 3 bed • 1 bath • 1282 ft² 3 bedroom detached house for sale in Cascob Presteigne LD8 2NT, LD8 — £475,000 • 3 bed • 1 bath • 1439 ft²
3 bedroom detached house for sale in Cascob Presteigne LD8 2NT, LD8 — £475,000 • 3 bed • 1 bath • 1439 ft²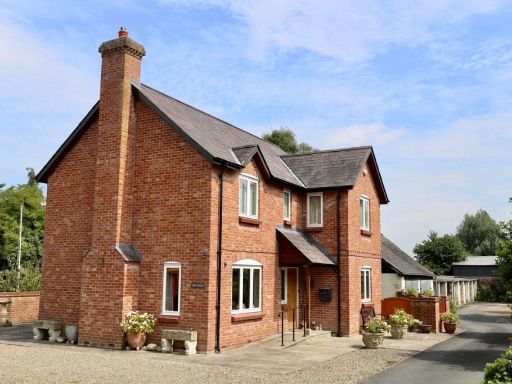 3 bedroom detached house for sale in Broad Street Presteigne LD8 2AF, LD8 — £599,500 • 3 bed • 1 bath • 1120 ft²
3 bedroom detached house for sale in Broad Street Presteigne LD8 2AF, LD8 — £599,500 • 3 bed • 1 bath • 1120 ft²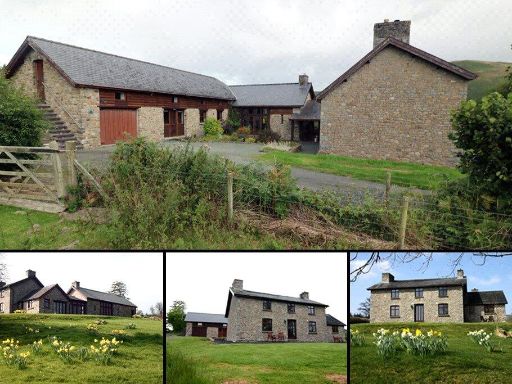 5 bedroom detached house for sale in Newbridge-On-Wye, Llandrindod Wells, Powys, LD1 — £795,000 • 5 bed • 5 bath • 3520 ft²
5 bedroom detached house for sale in Newbridge-On-Wye, Llandrindod Wells, Powys, LD1 — £795,000 • 5 bed • 5 bath • 3520 ft²