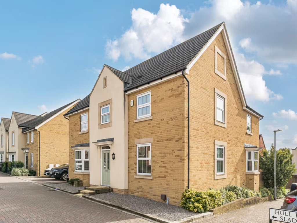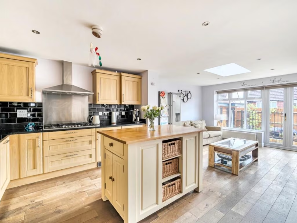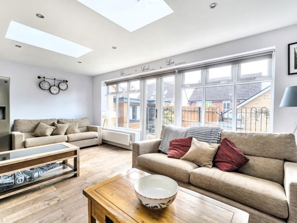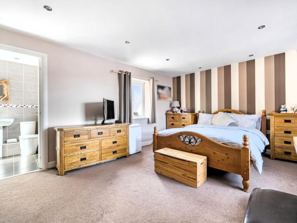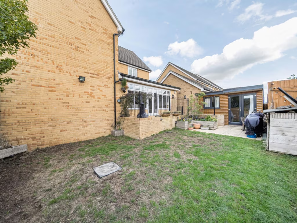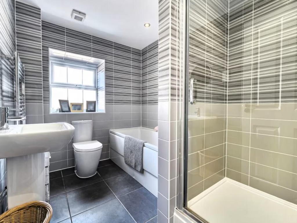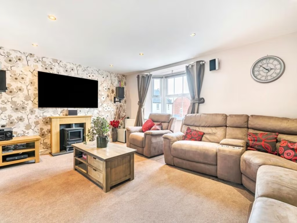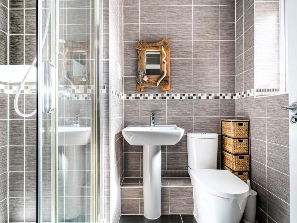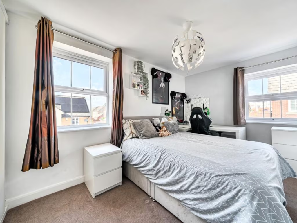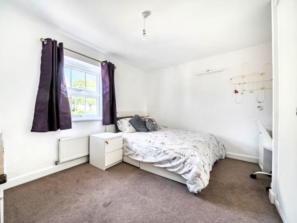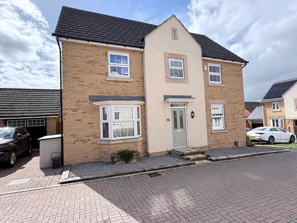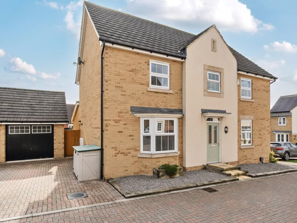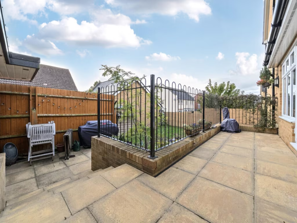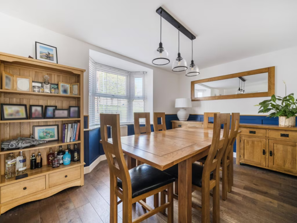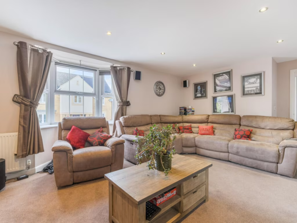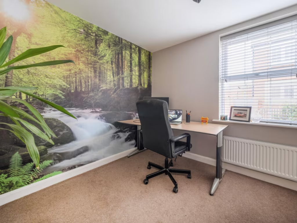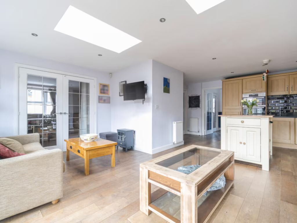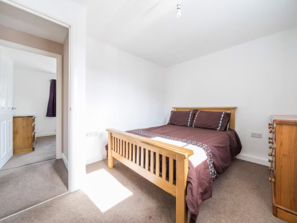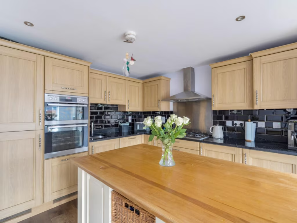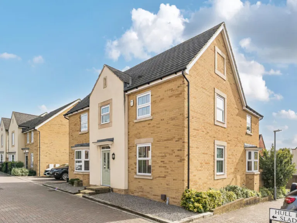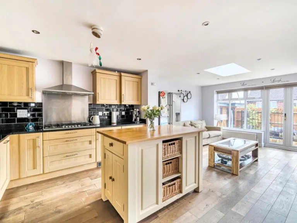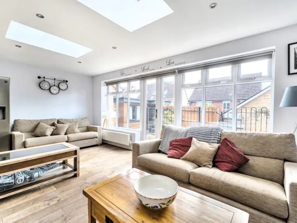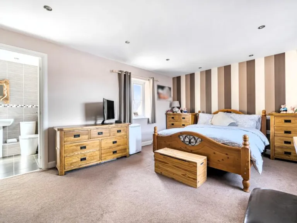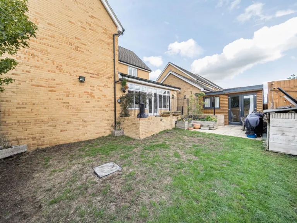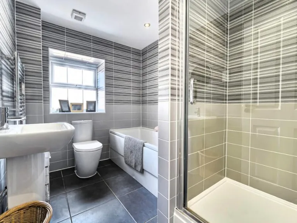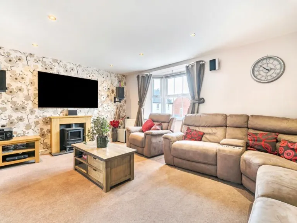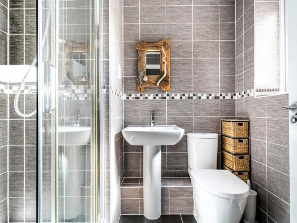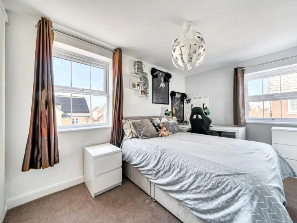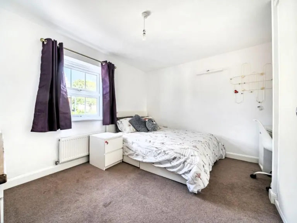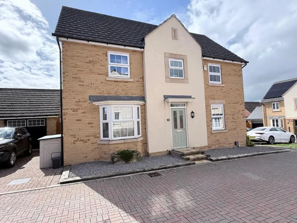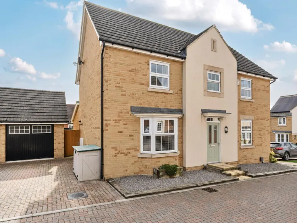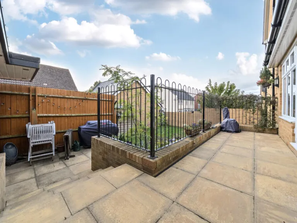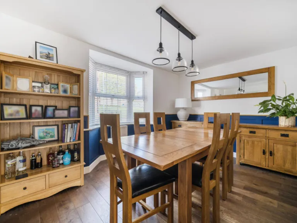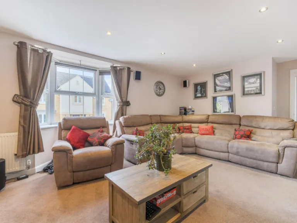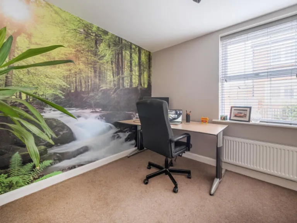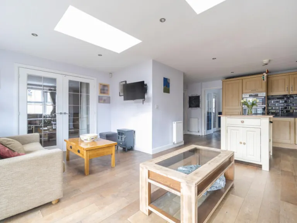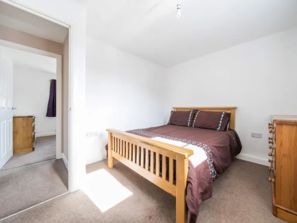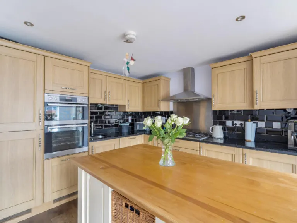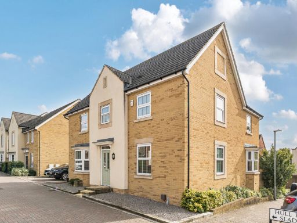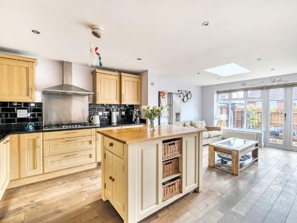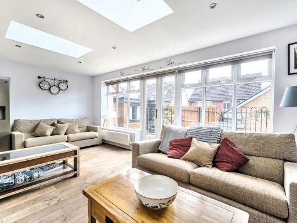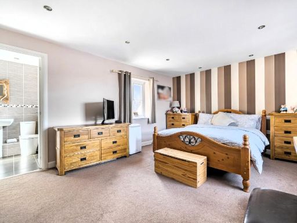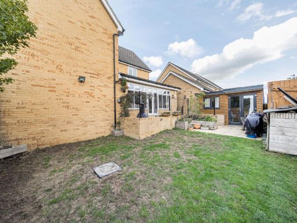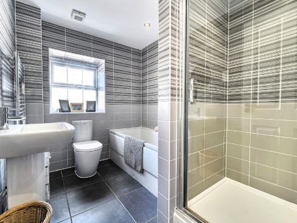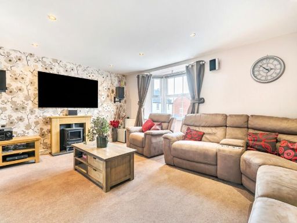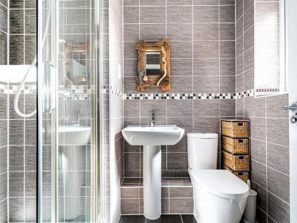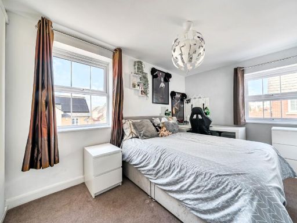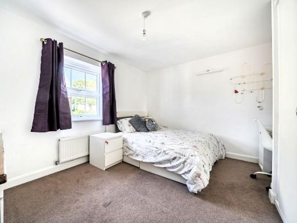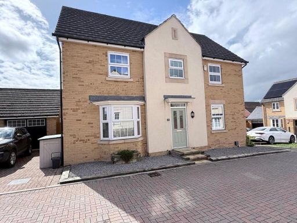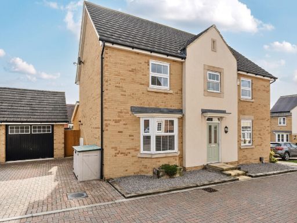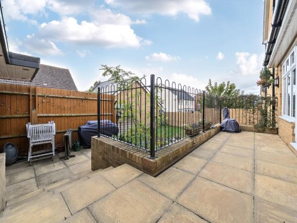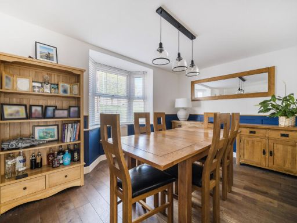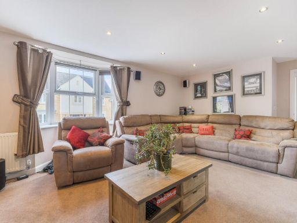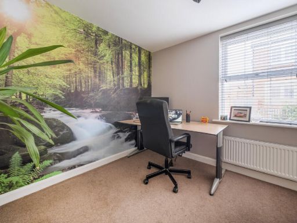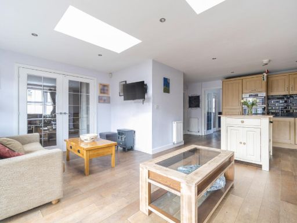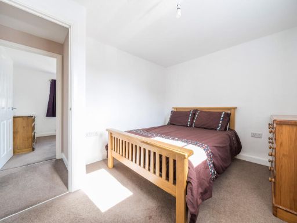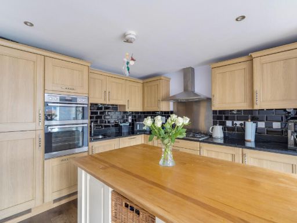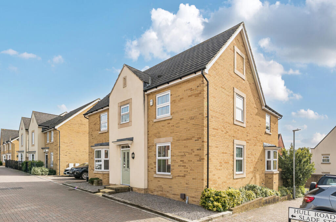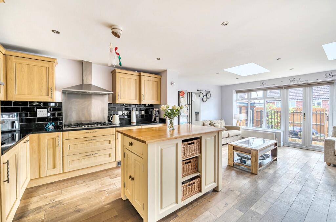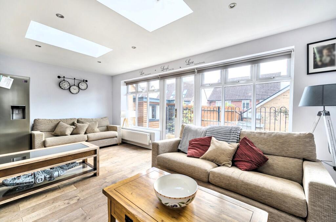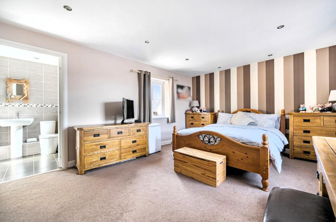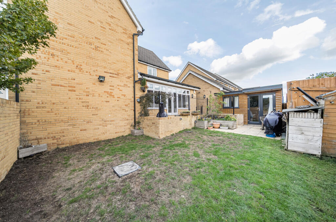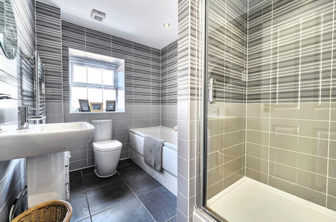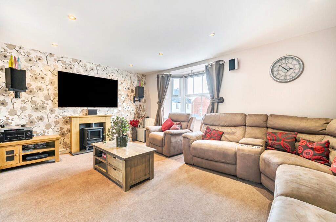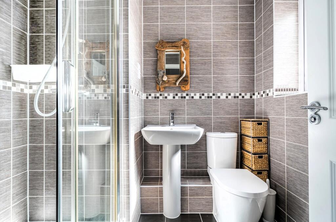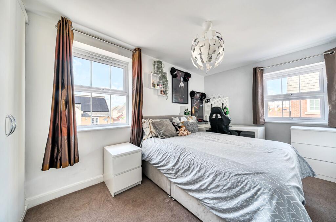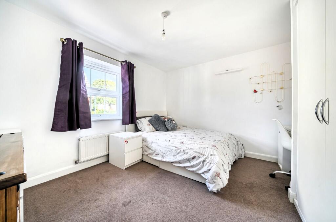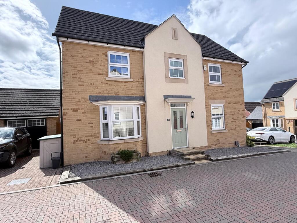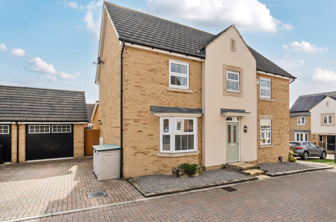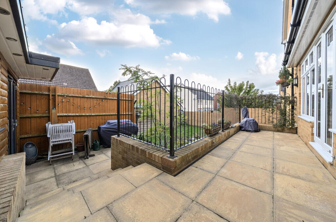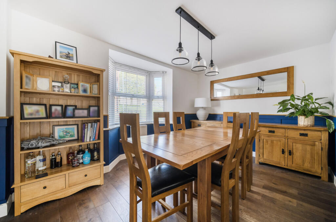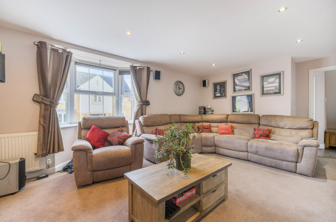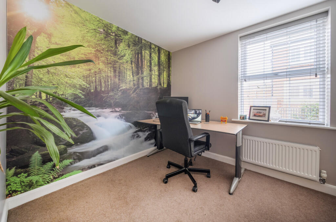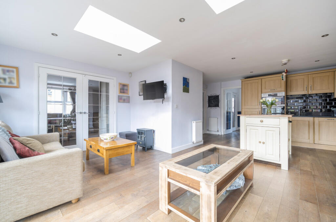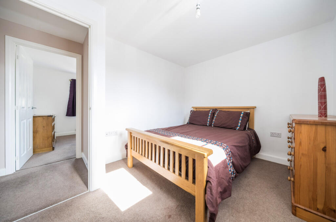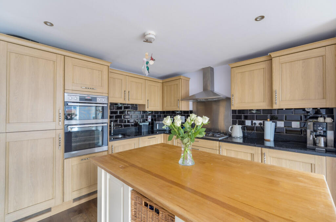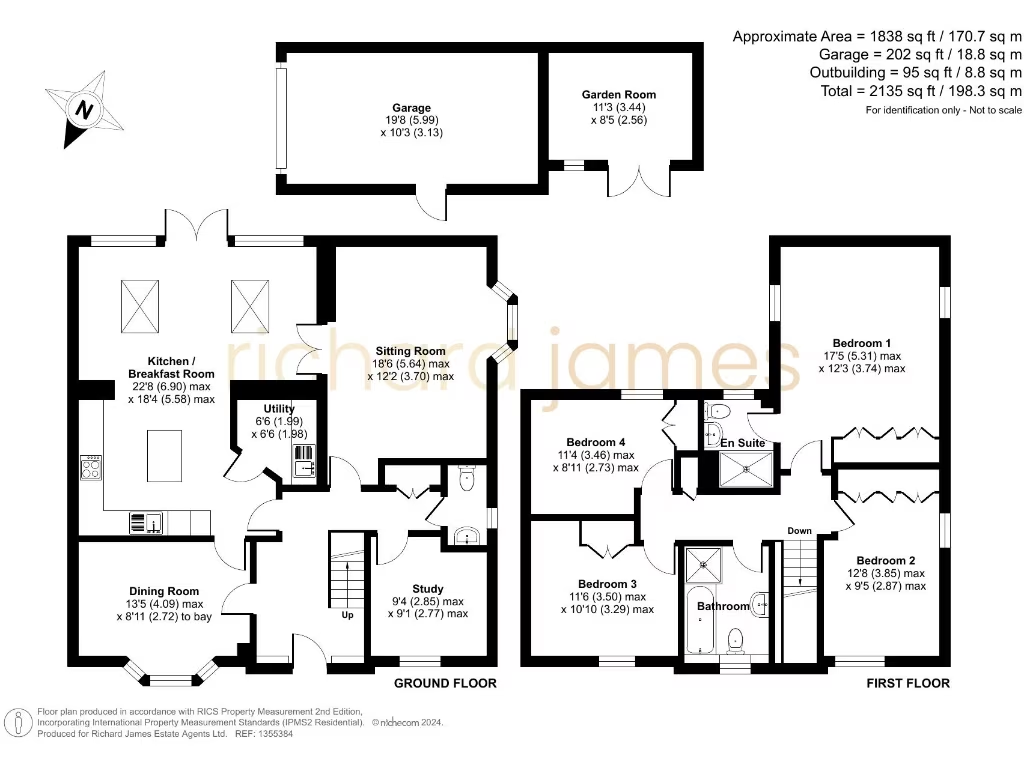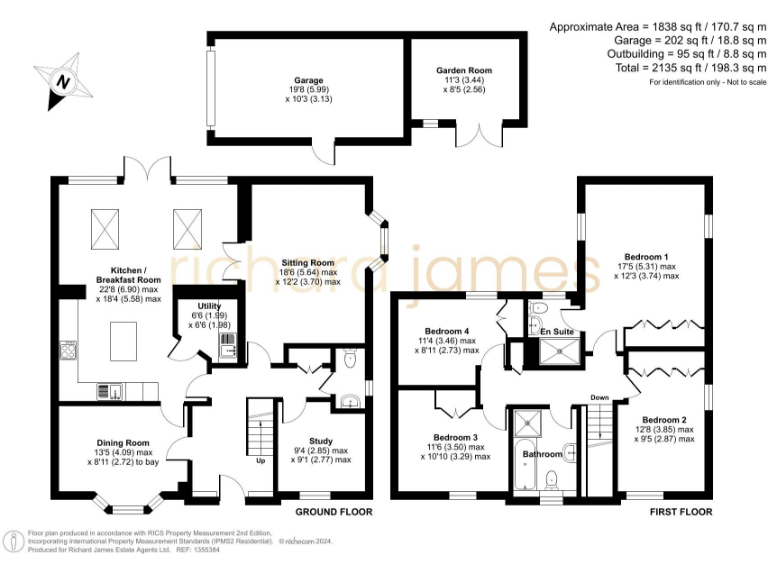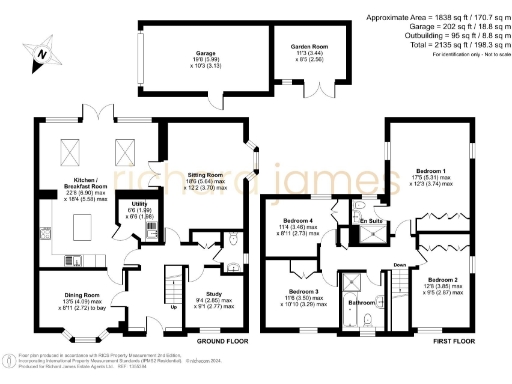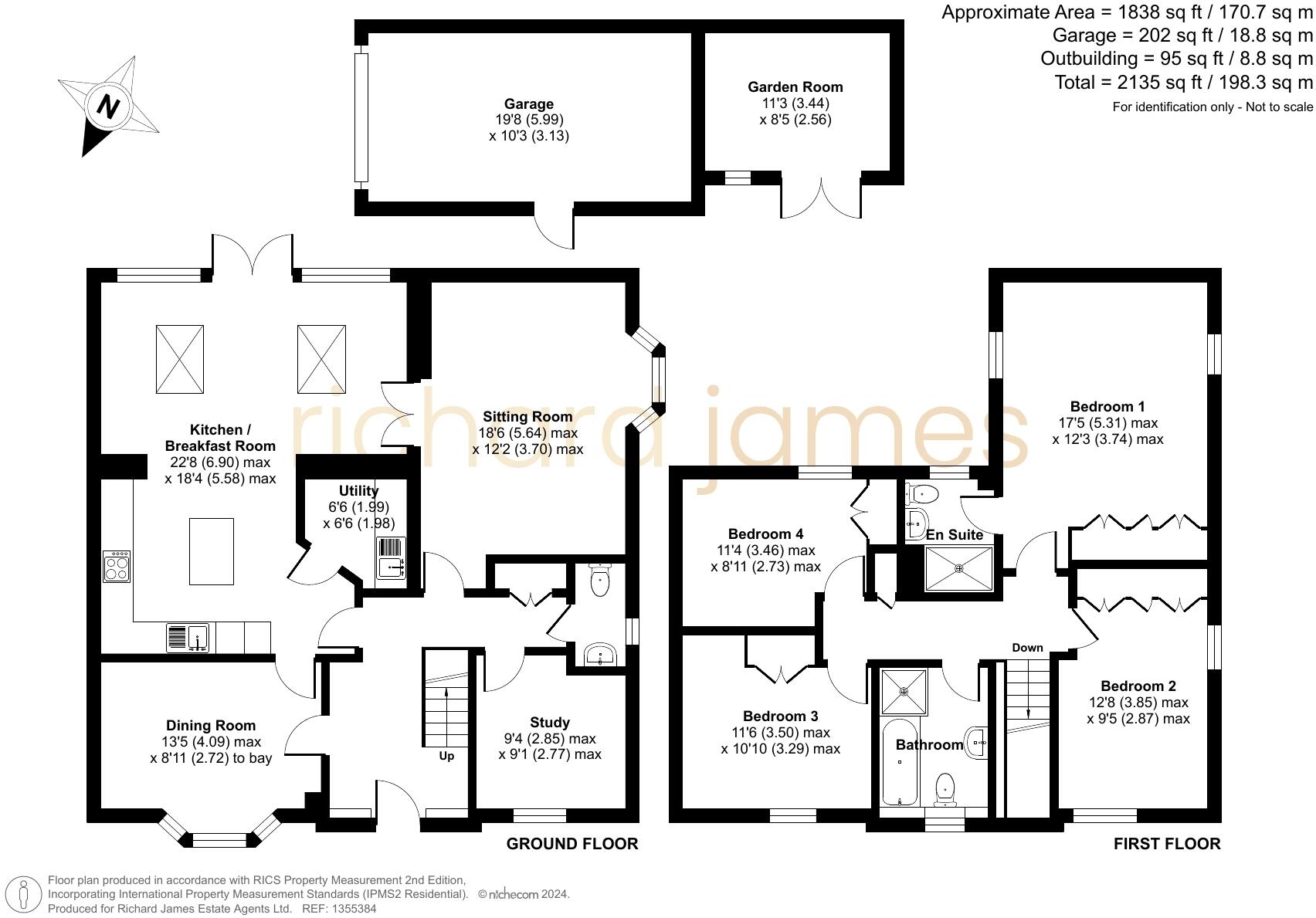Summary -
35 Slade Street,SWINDON,SN2 2FH
SN2 2FH
4 bed 2 bath Detached
Large family home with sunny southerly garden and garage.
Four double bedrooms with built-in wardrobes
A spacious, well-laid-out detached family home offering over 1,800 sq ft of flexible living across three reception rooms and four double bedrooms. The large open-plan kitchen/breakfast room with island and Velux windows sits at the heart of the home, opening via double doors onto a sunny southerly rear garden with patio, lawn and a separate garden room suitable for a home office or play space.
Upstairs provides four double bedrooms, each with built-in wardrobes, an ensuite to the principal bedroom and a family four-piece bathroom. Practical features include PVCu double glazing, gas radiator heating, a separate utility room, garage with power and driveway parking — useful for family parking and storage.
The location offers convenient access to local primary and secondary schools and nearby amenities such as bus links, leisure facilities and open green space. Buyers should note the area shows higher-than-average crime statistics and is described as relatively deprived; council tax is also reported as quite expensive. These are material considerations alongside the property’s strong internal space and southerly garden aspect.
This house will suit families seeking generous living areas and easy commuting links, and it also offers scope for cosmetic updating where desired. Viewing is recommended to appreciate the layout and garden orientation in person.
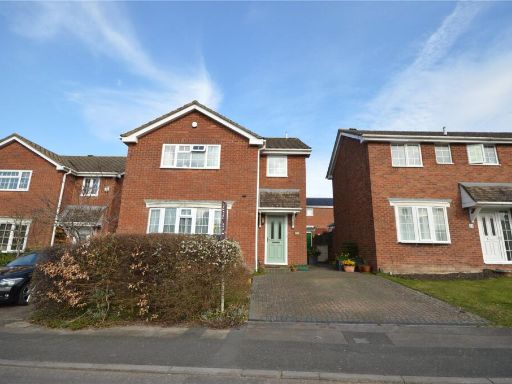 4 bedroom detached house for sale in Liskeard Way, Freshbrook, Swindon, Wiltshire, SN5 — £330,000 • 4 bed • 2 bath • 976 ft²
4 bedroom detached house for sale in Liskeard Way, Freshbrook, Swindon, Wiltshire, SN5 — £330,000 • 4 bed • 2 bath • 976 ft²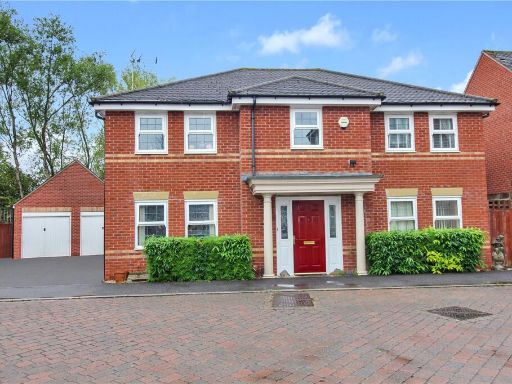 4 bedroom detached house for sale in Stackpole Crescent, Swindon, Wiltshire, SN25 — £515,000 • 4 bed • 3 bath • 2034 ft²
4 bedroom detached house for sale in Stackpole Crescent, Swindon, Wiltshire, SN25 — £515,000 • 4 bed • 3 bath • 2034 ft²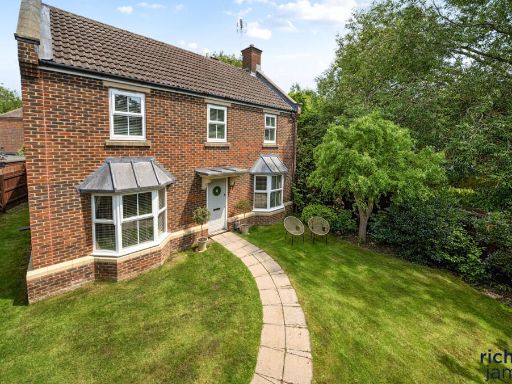 4 bedroom detached house for sale in Dowland Close, Redhouse, Swindon, SN25 — £475,000 • 4 bed • 3 bath • 1478 ft²
4 bedroom detached house for sale in Dowland Close, Redhouse, Swindon, SN25 — £475,000 • 4 bed • 3 bath • 1478 ft²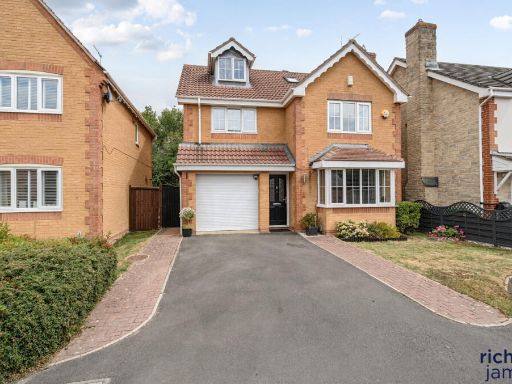 5 bedroom detached house for sale in Jack Thorne Close, Peatmoor, Swindon SN5 — £475,000 • 5 bed • 3 bath • 1873 ft²
5 bedroom detached house for sale in Jack Thorne Close, Peatmoor, Swindon SN5 — £475,000 • 5 bed • 3 bath • 1873 ft²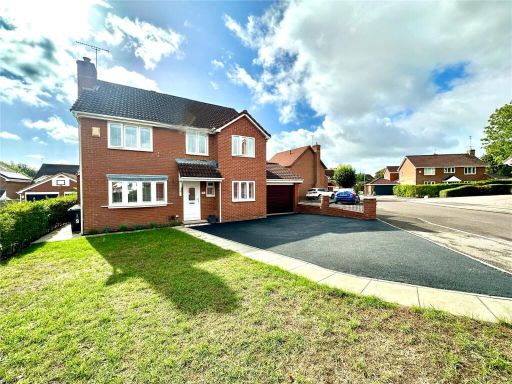 4 bedroom detached house for sale in Russley Close, Peatmoor, Swindon, SN5 — £500,000 • 4 bed • 4 bath • 1701 ft²
4 bedroom detached house for sale in Russley Close, Peatmoor, Swindon, SN5 — £500,000 • 4 bed • 4 bath • 1701 ft²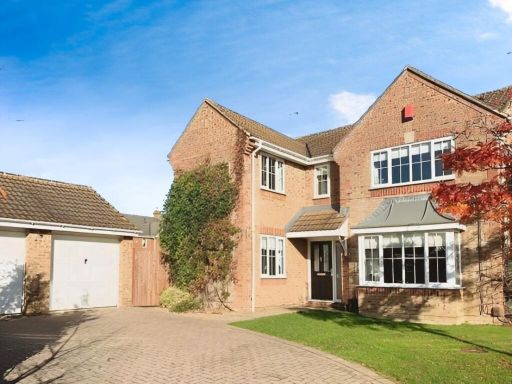 4 bedroom detached house for sale in Greenwich Close, Swindon, SN25 4TG, SN25 — £510,000 • 4 bed • 3 bath • 1560 ft²
4 bedroom detached house for sale in Greenwich Close, Swindon, SN25 4TG, SN25 — £510,000 • 4 bed • 3 bath • 1560 ft²