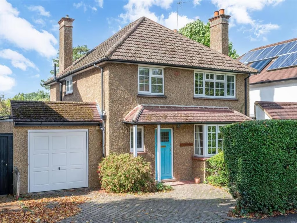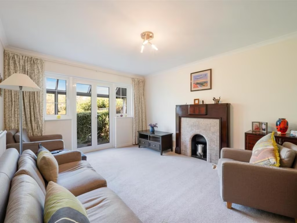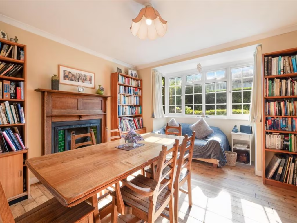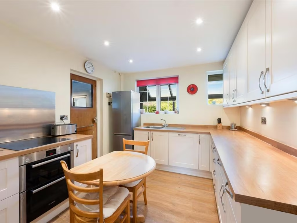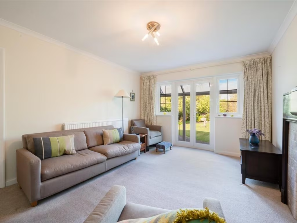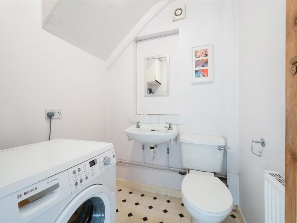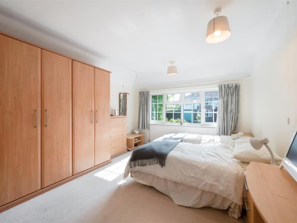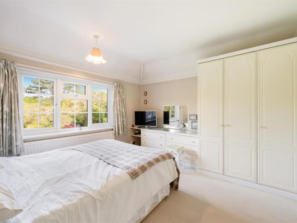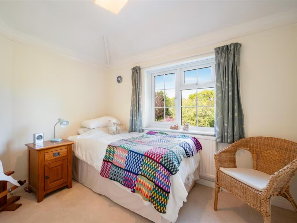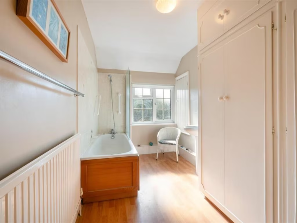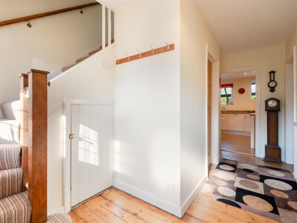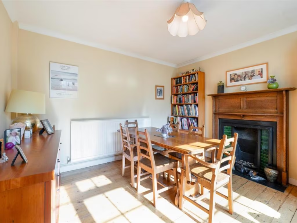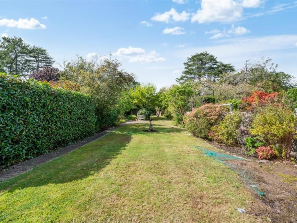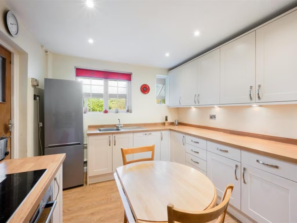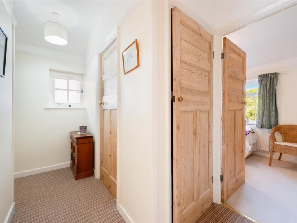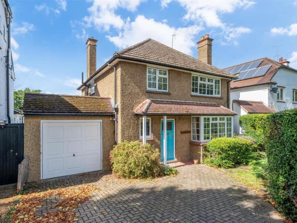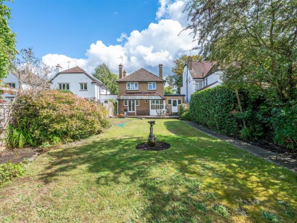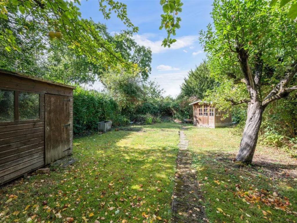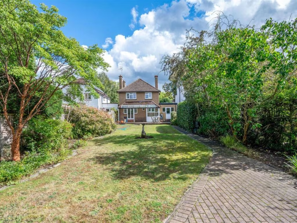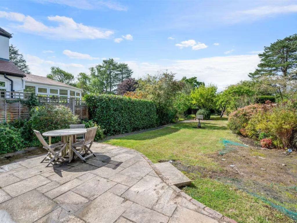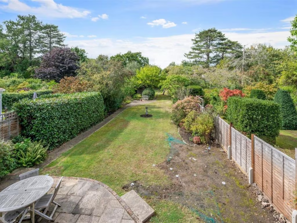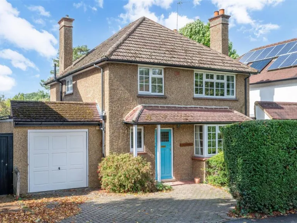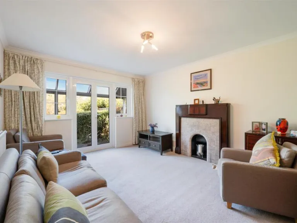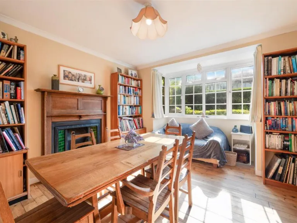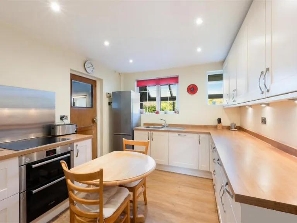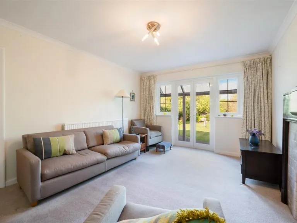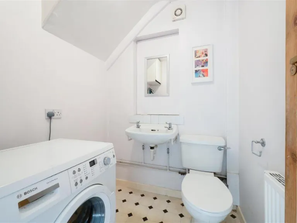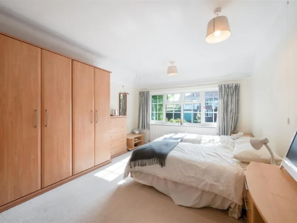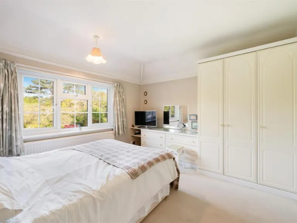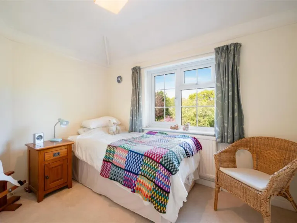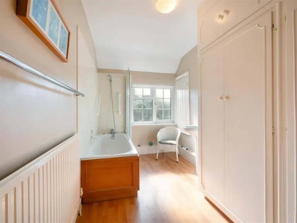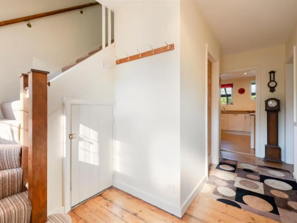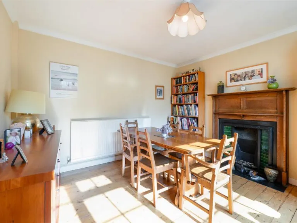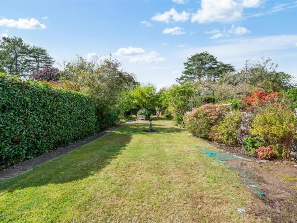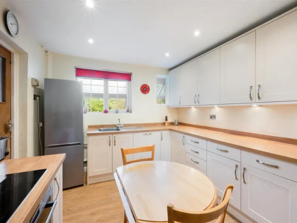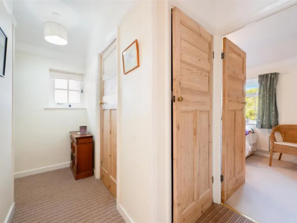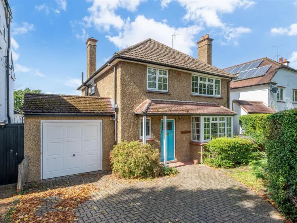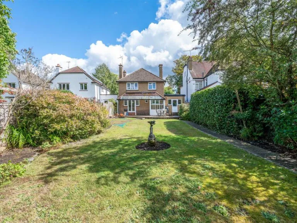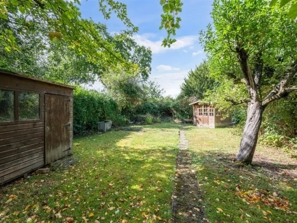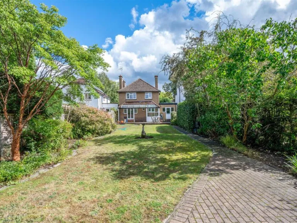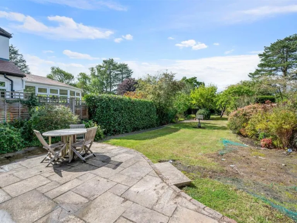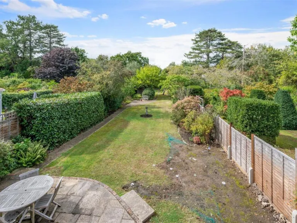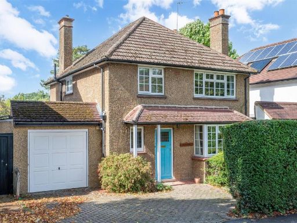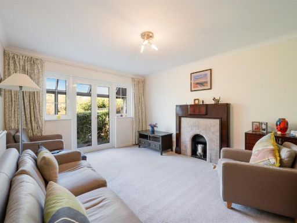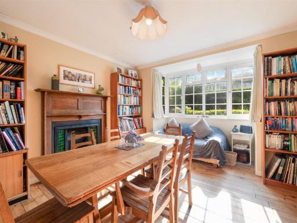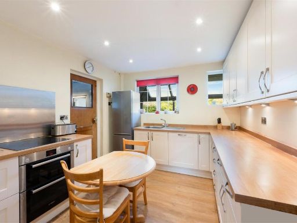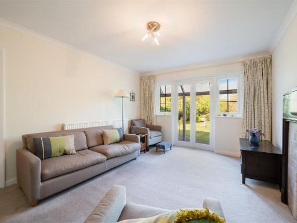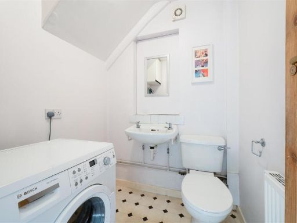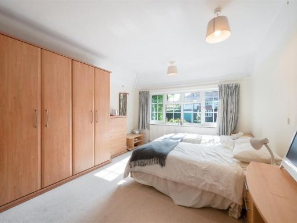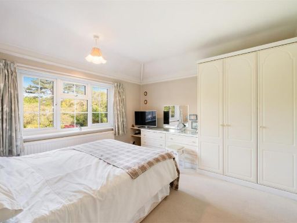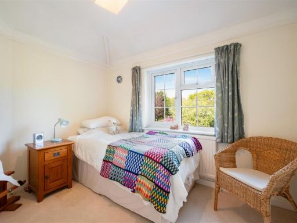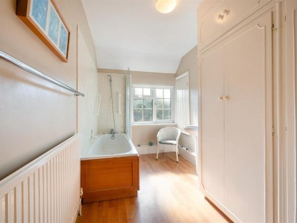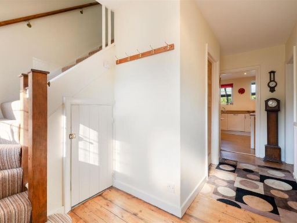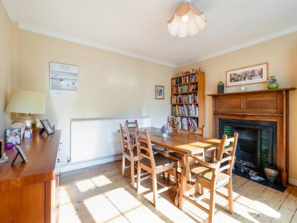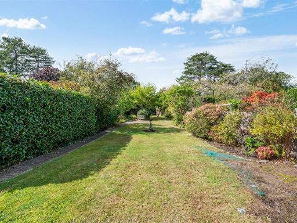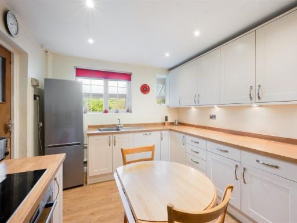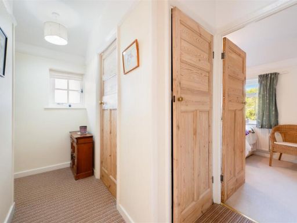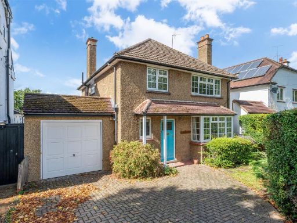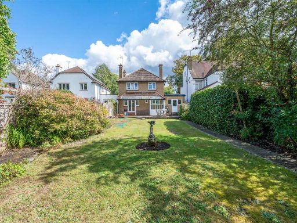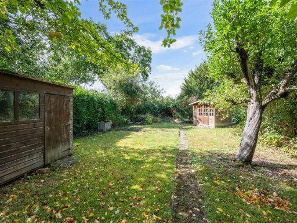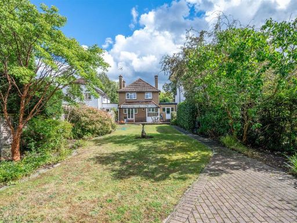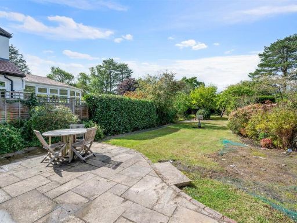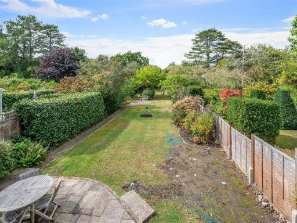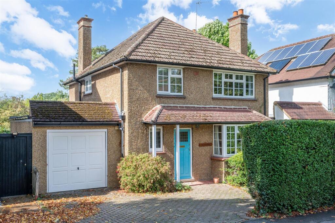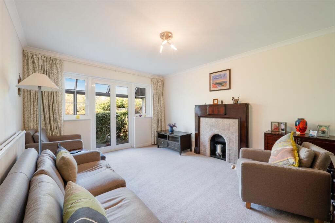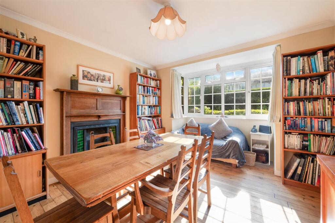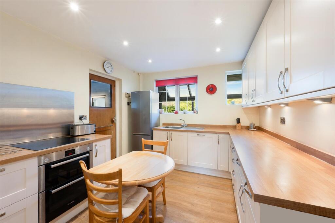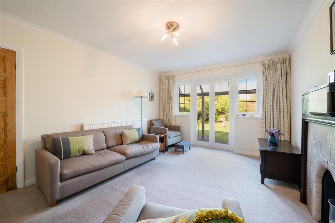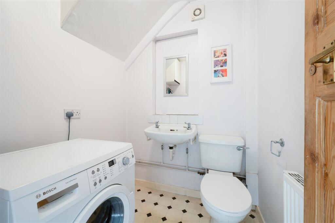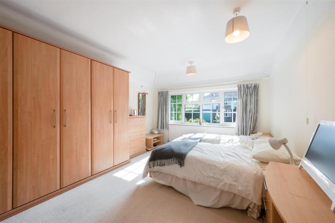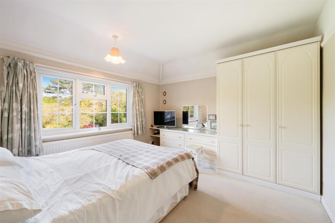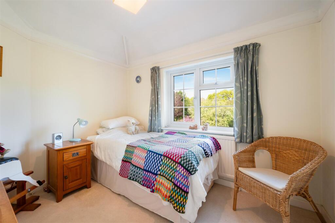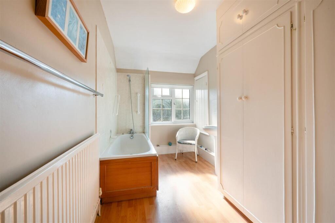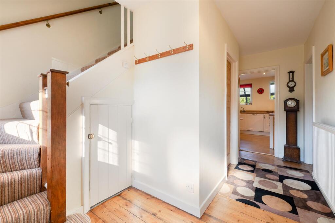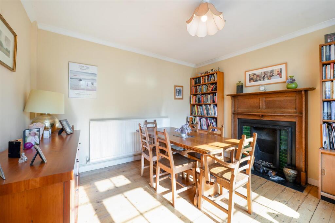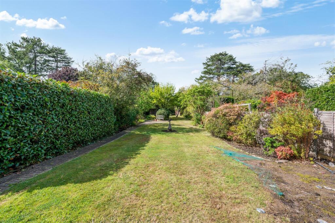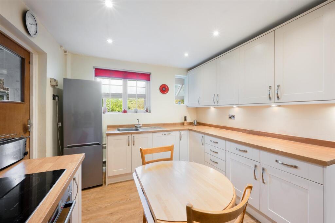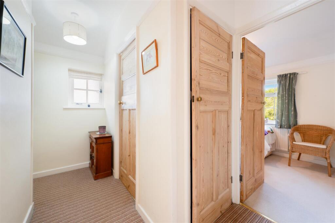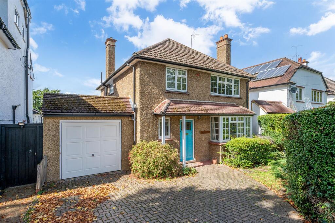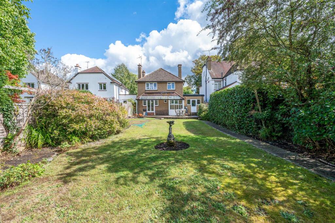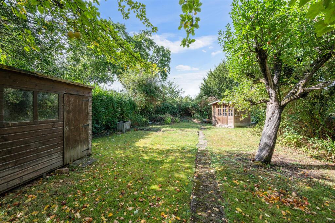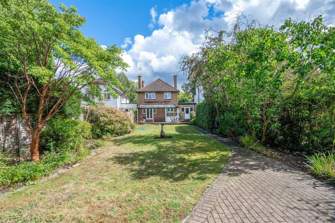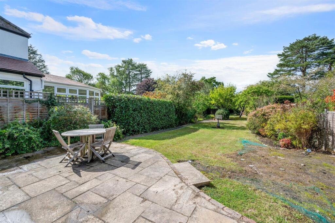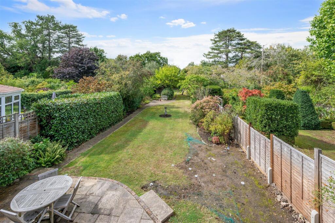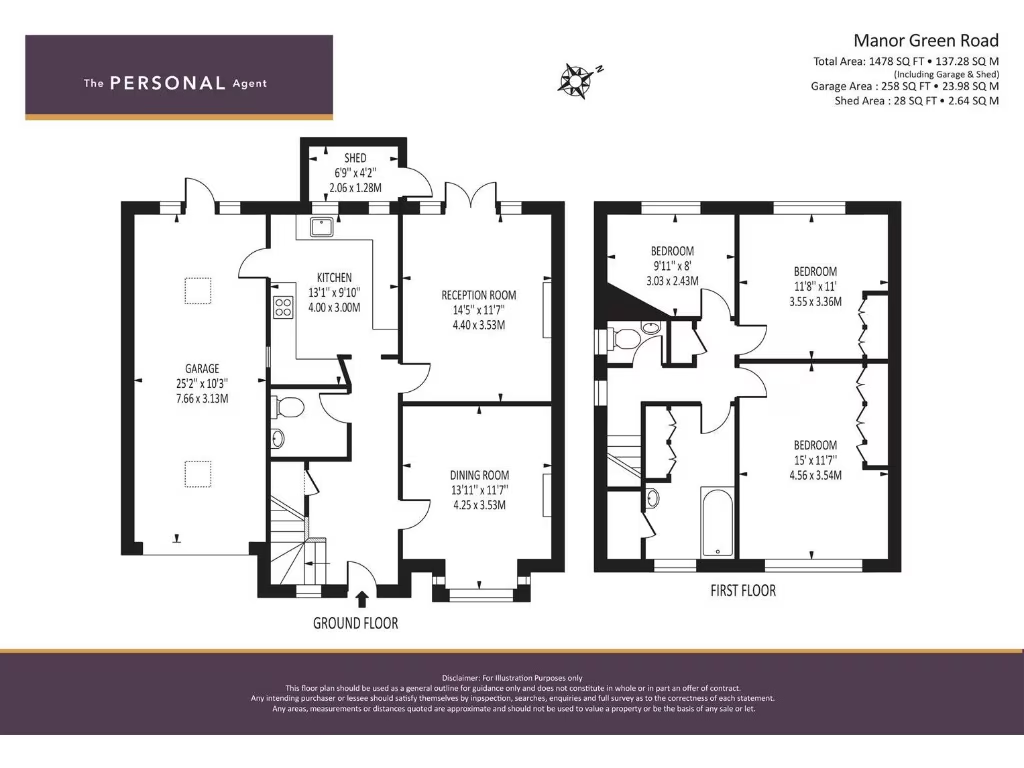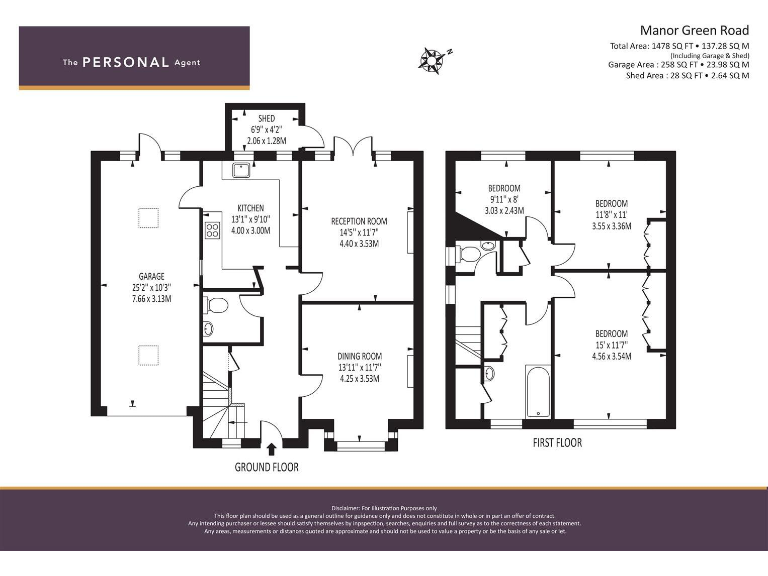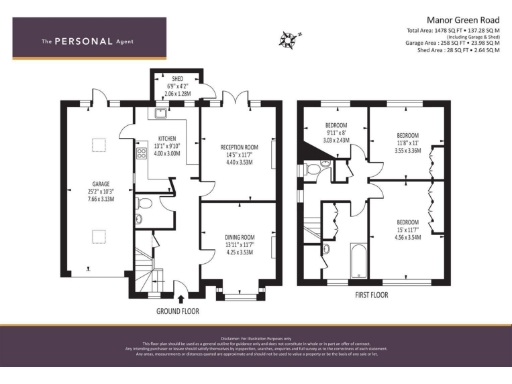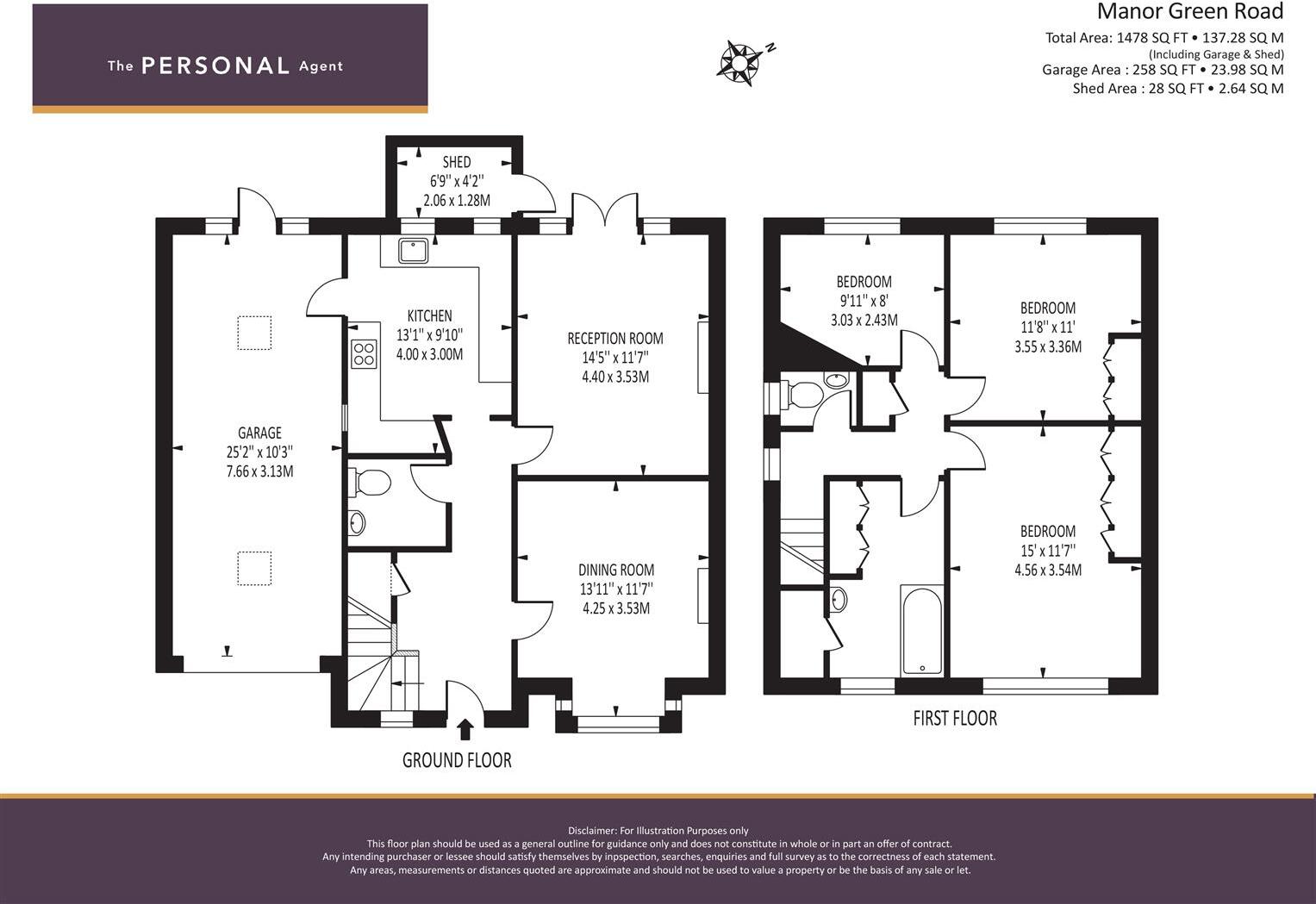Summary - 166 MANOR GREEN ROAD, EPSOM KT19 8LL
3 bed 1 bath Detached
Spacious 3-bed detached on 0.18-acre plot with 170ft westerly garden and huge extension potential.
Detached 3-bedroom family home on 0.18-acre plot
Westerly-facing 170ft rear garden with strong privacy
Two reception rooms plus kitchen/breakfast and utility space
Attached 25ft garage and lean-to/potting shed included
Huge scope to extend (side, rear, loft) subject to planning
Likely requires updating and energy-efficiency improvements
Cavity walls appear uninsulated (assumed) — insulation needed
Council tax Band F — expensive annual charge
Set on a rare 0.18-acre plot in the Chase Estate, this attractive three-bedroom detached house delivers substantial outdoor space and classic 1930s proportions ideal for a growing family. The standout 170ft westerly rear garden, attached 25ft garage and covered lean-to give immediate outdoor amenity and scope for family life and play.
The house has a balanced traditional layout: two reception rooms, kitchen/breakfast room, downstairs cloakroom with utility space and three well-proportioned first-floor bedrooms. It sits within short walking distance of Epsom town centre, the station and several highly regarded schools, making daily commutes and school runs straightforward.
There is significant potential to extend to the side, rear and into the loft (subject to planning), allowing buyers to create a larger, contemporary family home. The property is a strong proposition for owner-occupiers seeking outdoor space and extension potential in a highly sought-after location.
Buyers should note the house will benefit from updating and energy-efficiency improvements: cavity walls appear uninsulated (assumed) and internal modernisation is likely required to unlock full value. Council tax is high (Band F) and any structural or extensive works would require consents.
Overall this is a solid period family home on an impressive plot with immediate liveability and clear upside for those prepared to modernise and extend.
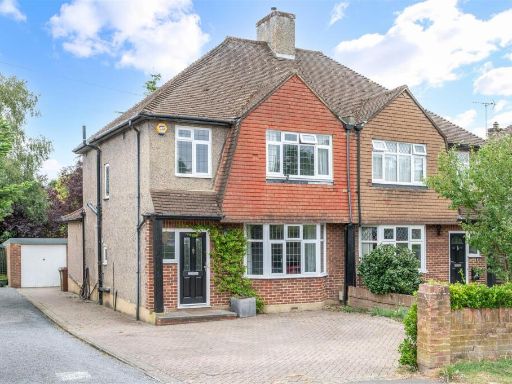 3 bedroom semi-detached house for sale in Lower Hill Road, Epsom, KT19 — £785,000 • 3 bed • 1 bath • 1381 ft²
3 bedroom semi-detached house for sale in Lower Hill Road, Epsom, KT19 — £785,000 • 3 bed • 1 bath • 1381 ft²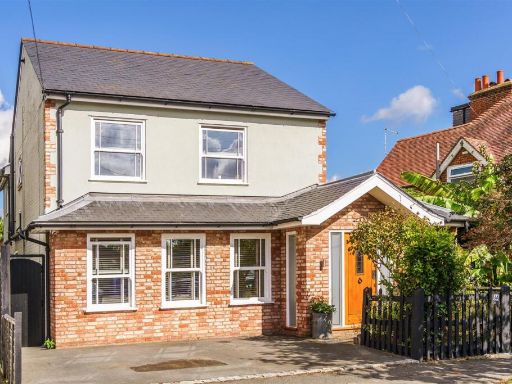 3 bedroom detached house for sale in Manor Green Road, Epsom, KT19 — £850,000 • 3 bed • 2 bath • 1834 ft²
3 bedroom detached house for sale in Manor Green Road, Epsom, KT19 — £850,000 • 3 bed • 2 bath • 1834 ft²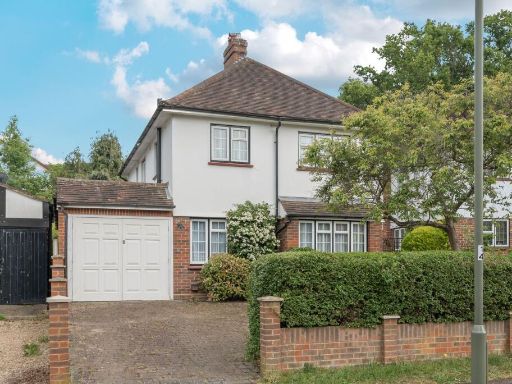 3 bedroom detached house for sale in Manor Green Road, Epsom, KT19 — £850,000 • 3 bed • 1 bath • 1556 ft²
3 bedroom detached house for sale in Manor Green Road, Epsom, KT19 — £850,000 • 3 bed • 1 bath • 1556 ft²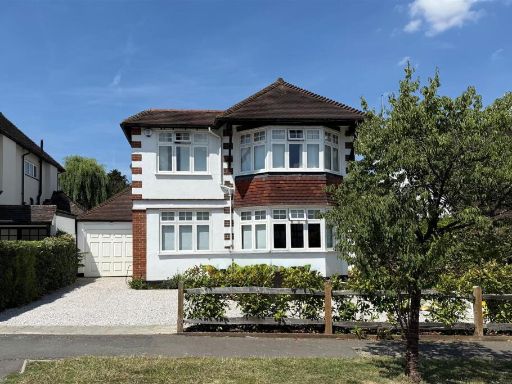 4 bedroom detached house for sale in West Hill Avenue, Epsom, KT19 — £1,250,000 • 4 bed • 1 bath • 1921 ft²
4 bedroom detached house for sale in West Hill Avenue, Epsom, KT19 — £1,250,000 • 4 bed • 1 bath • 1921 ft²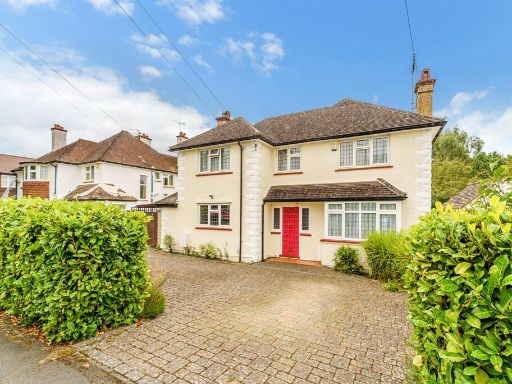 4 bedroom detached house for sale in Meadway, Epsom, KT19 — £1,350,000 • 4 bed • 2 bath • 2072 ft²
4 bedroom detached house for sale in Meadway, Epsom, KT19 — £1,350,000 • 4 bed • 2 bath • 2072 ft²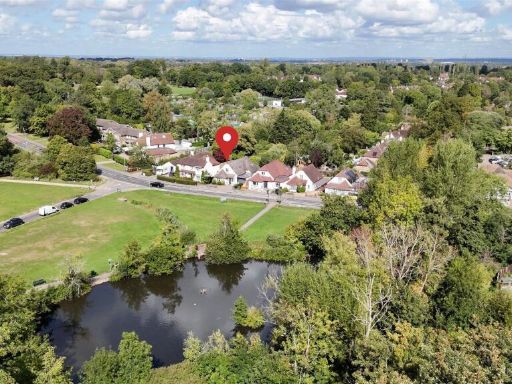 4 bedroom detached house for sale in Christ Church Road, Epsom, KT19 — £950,000 • 4 bed • 2 bath • 2188 ft²
4 bedroom detached house for sale in Christ Church Road, Epsom, KT19 — £950,000 • 4 bed • 2 bath • 2188 ft²