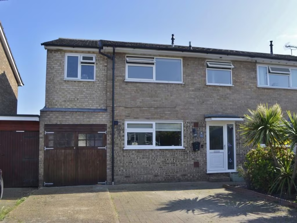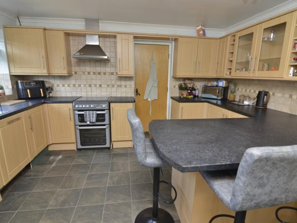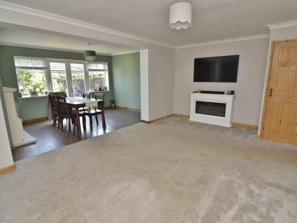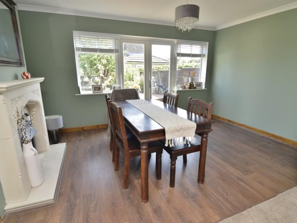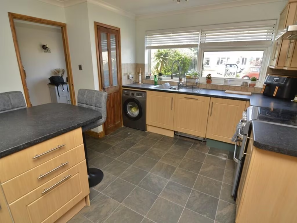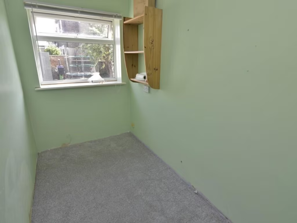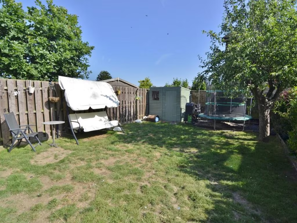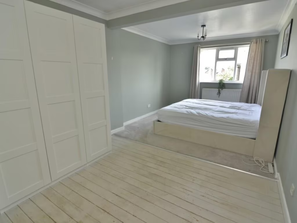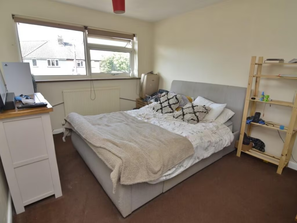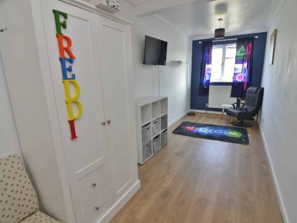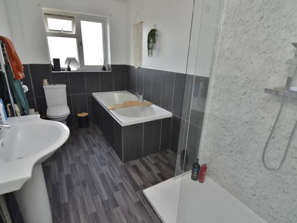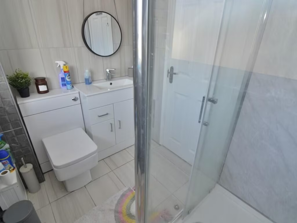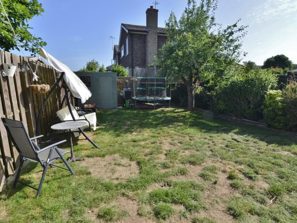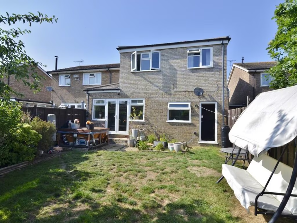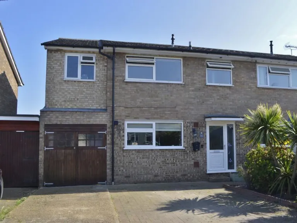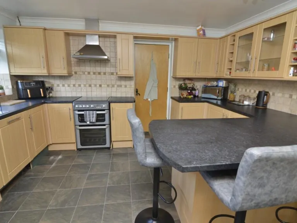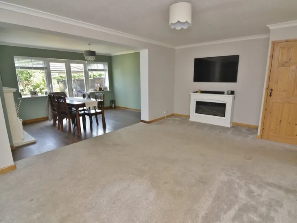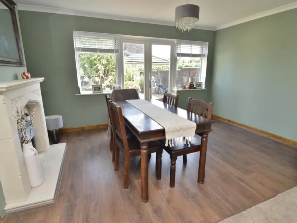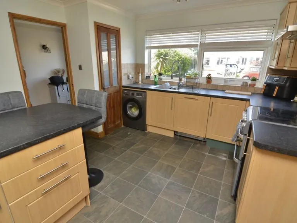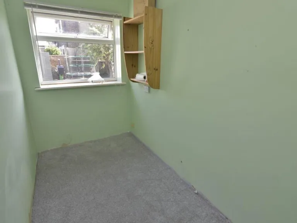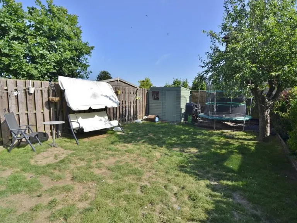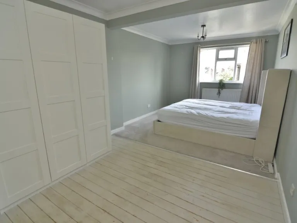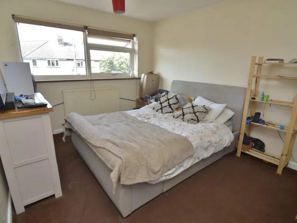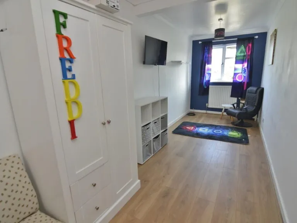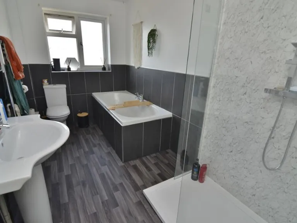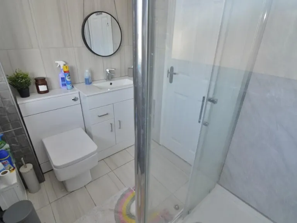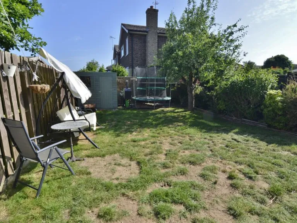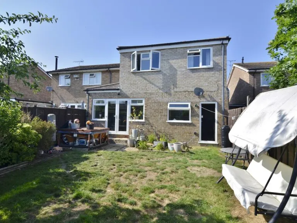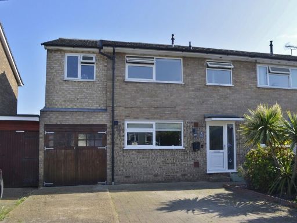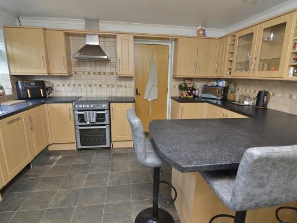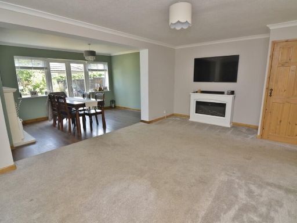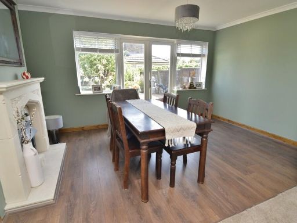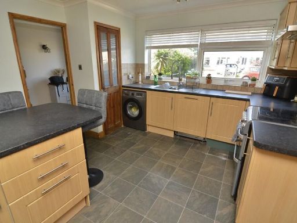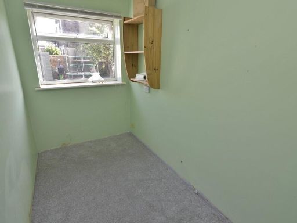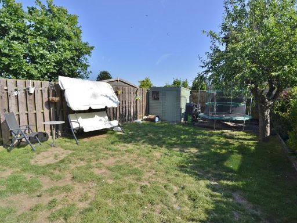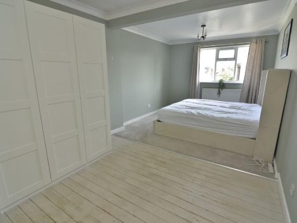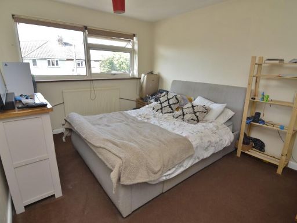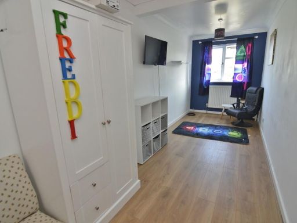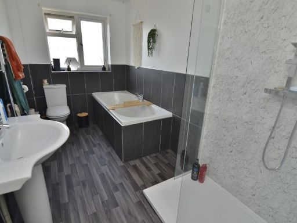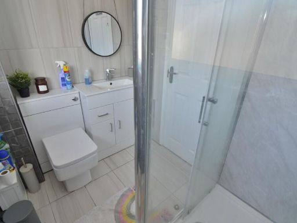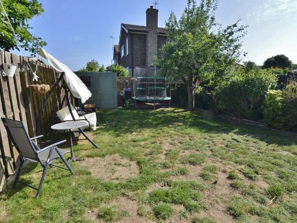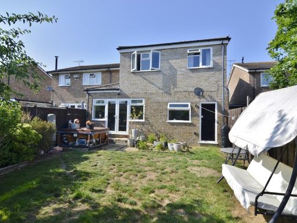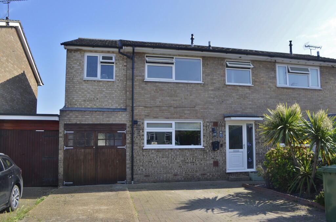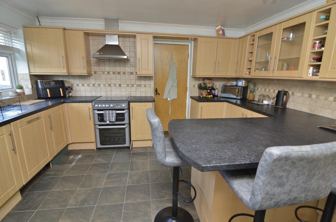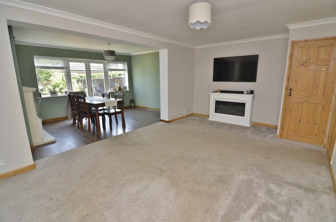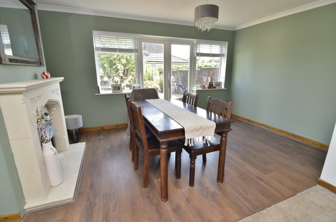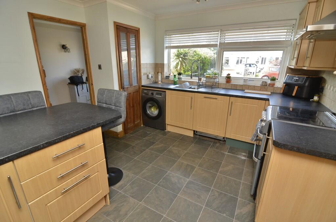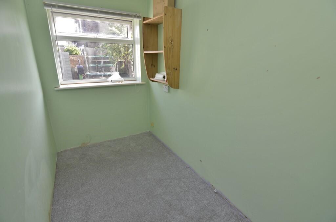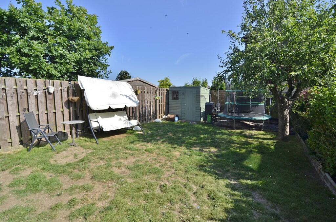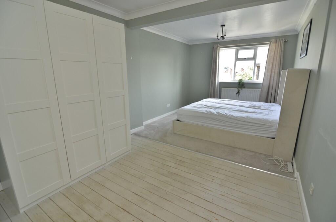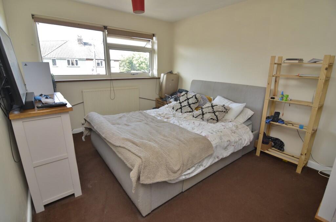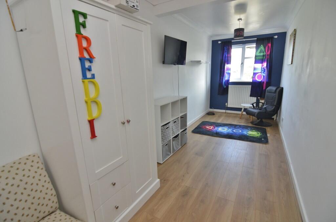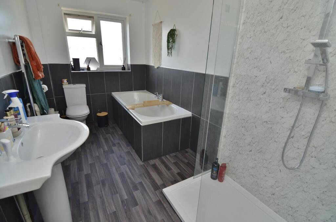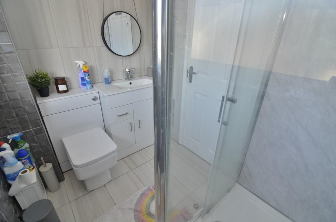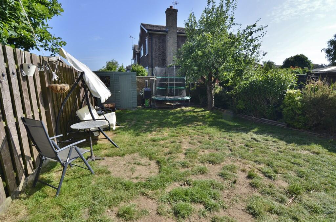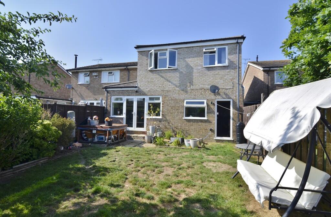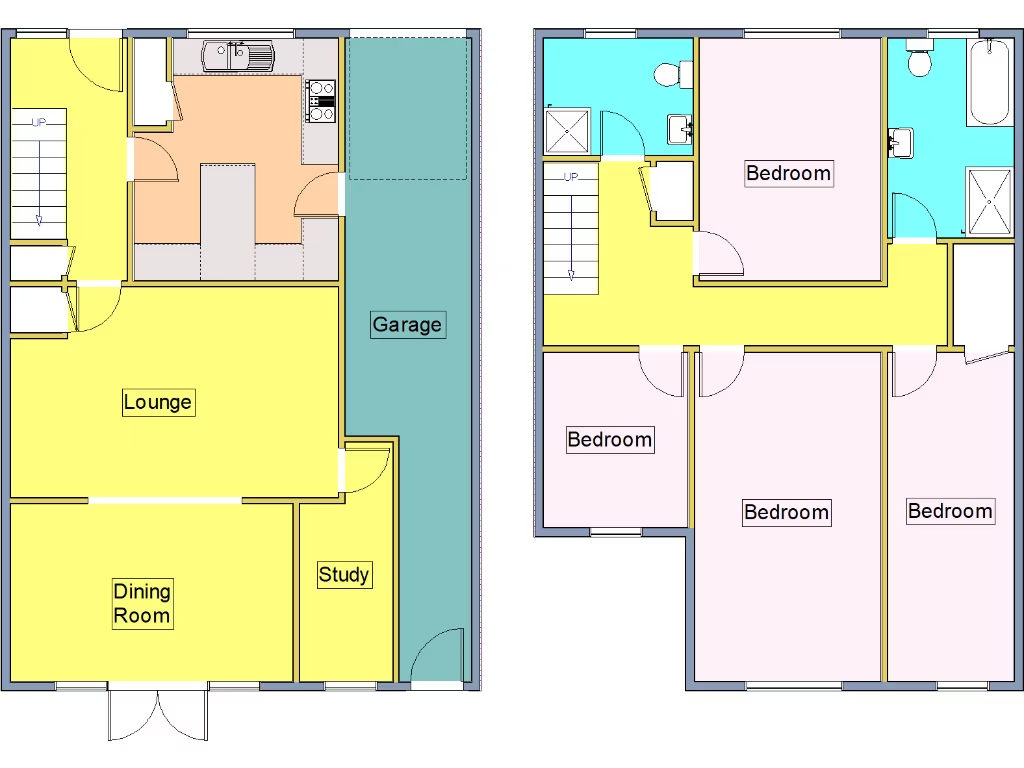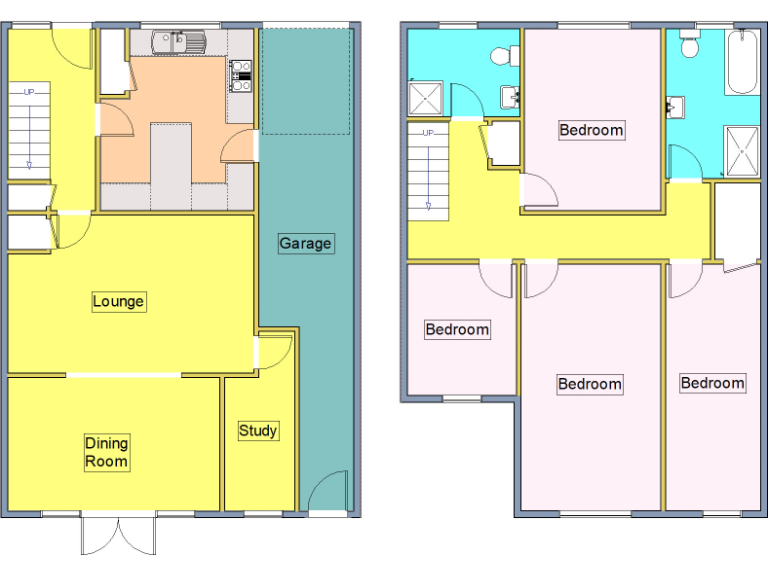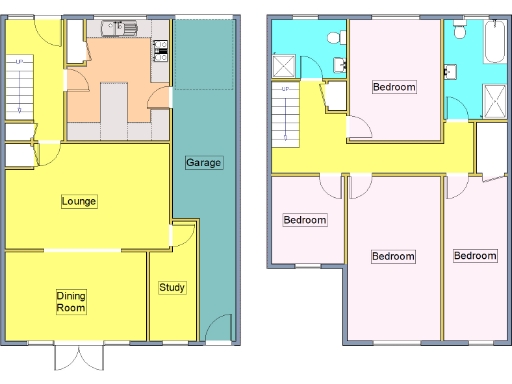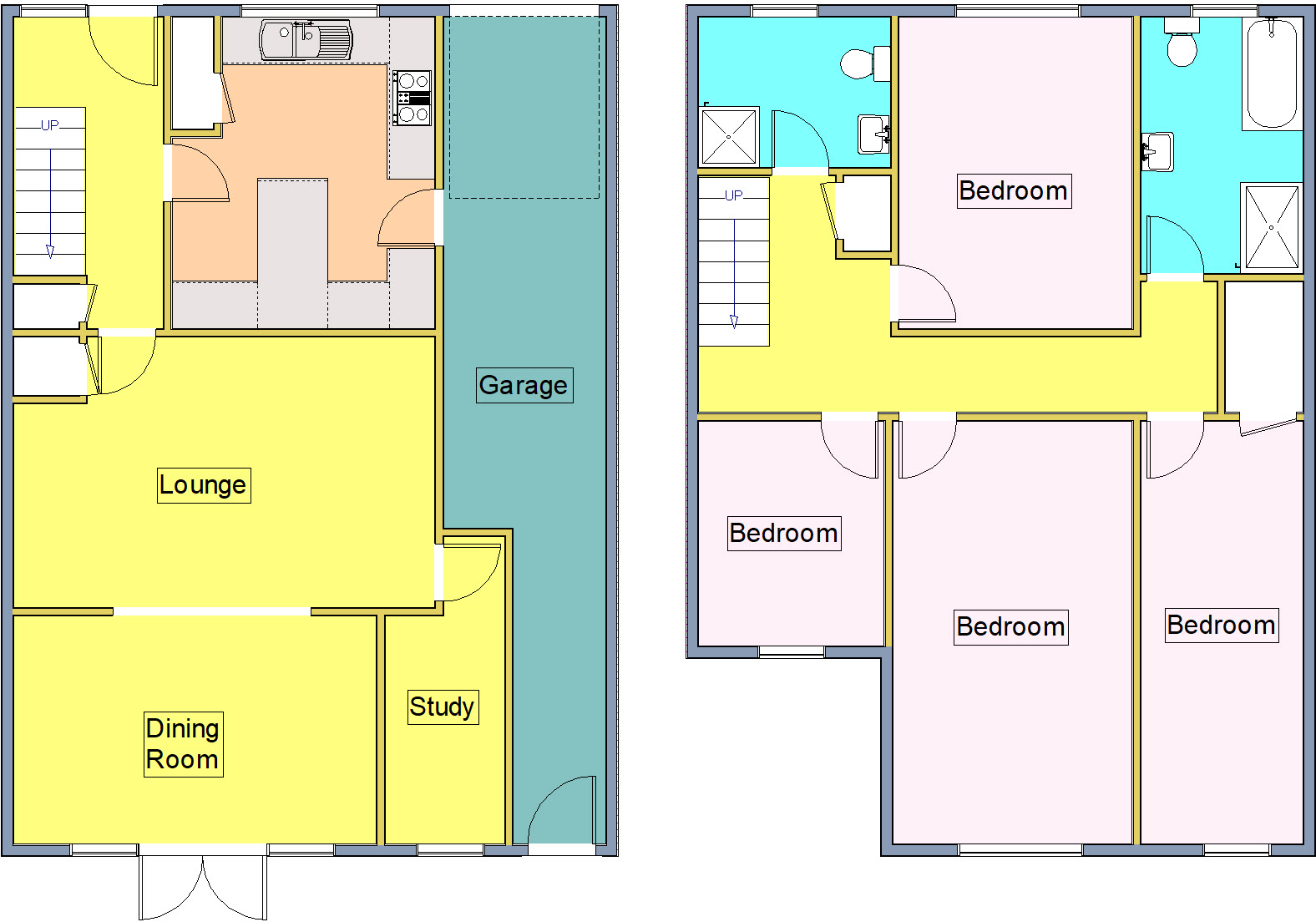Summary - 80 Meadowlands, Kirton IP10 0PP
4 bed 2 bath Semi-Detached
Spacious four-bedroom semi with study, large garage and south garden in popular Kirton village..
Extended four-bedroom layout with study and two bathrooms
South-facing rear garden with shed and hot tub included
Ample off-road parking and a larger-than-average garage
Garage narrows toward the rear, limiting full-width use
Gas central heating to radiators; double glazing (age unknown)
Popular village location close to primary school and A14 access
Slow local broadband speeds may affect home working/streaming
Built late 1970s–early 1980s; some finishes may need modernising
Set in the popular village of Kirton, this extended four-bedroom semi offers spacious family accommodation across two storeys. The double-storey rear extension creates generous living space including a large lounge, dining room, separate study and a contemporary kitchen. A modern family bathroom and additional shower room upstairs suit busy households.
Practical benefits include ample off-street parking, a larger-than-average garage with front and rear access, and a south-facing rear garden that receives good sun. The house has gas central heating to radiators and double glazing, and the plot is a decent size with established borders and a shed. A hot tub will be left by the current owner.
Known limitations are slow broadband in the area and the unknown age of the double glazing — replacement or upgrades may be needed long-term. The garage narrows toward the rear, reducing usable width in part. Constructed in the late 1970s/early 1980s, some internal finishes may reflect that era despite recent updates.
This home suits families seeking roomy, versatile accommodation in a village setting with easy A14 access and nearby primary school. Viewings are recommended to appreciate the space, layout and south-facing garden in person.
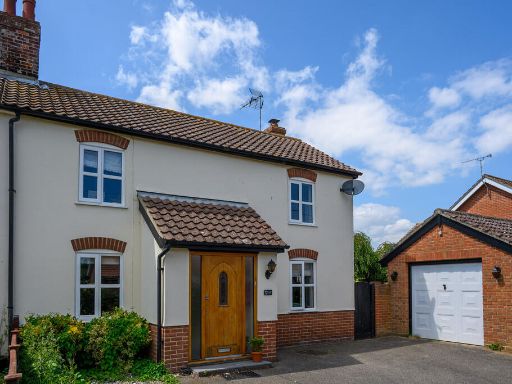 4 bedroom semi-detached house for sale in Alley Road, Kirton, IP10 — £425,000 • 4 bed • 2 bath • 1211 ft²
4 bedroom semi-detached house for sale in Alley Road, Kirton, IP10 — £425,000 • 4 bed • 2 bath • 1211 ft²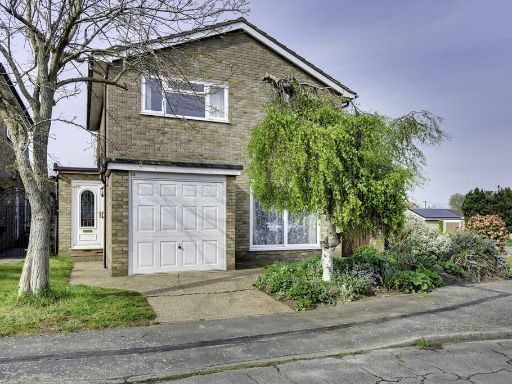 4 bedroom detached house for sale in Meadowlands, Kirton, IP10 — £375,000 • 4 bed • 1 bath • 1333 ft²
4 bedroom detached house for sale in Meadowlands, Kirton, IP10 — £375,000 • 4 bed • 1 bath • 1333 ft²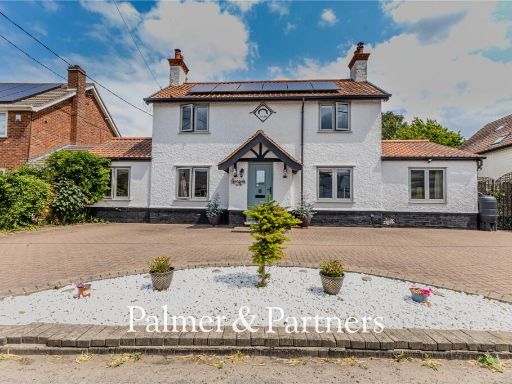 4 bedroom detached house for sale in Falkenham Road, Kirton, Ipswich, Suffolk, IP10 — £575,000 • 4 bed • 3 bath • 2290 ft²
4 bedroom detached house for sale in Falkenham Road, Kirton, Ipswich, Suffolk, IP10 — £575,000 • 4 bed • 3 bath • 2290 ft²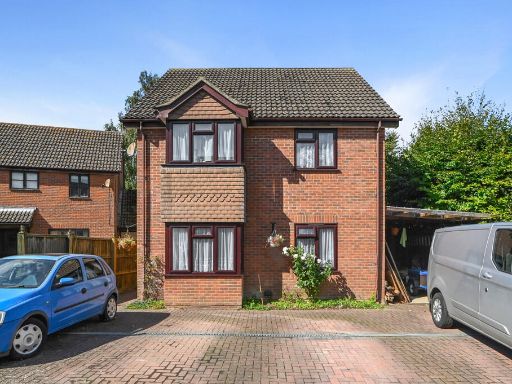 4 bedroom detached house for sale in Kirton, IP10 — £475,000 • 4 bed • 2 bath • 1185 ft²
4 bedroom detached house for sale in Kirton, IP10 — £475,000 • 4 bed • 2 bath • 1185 ft²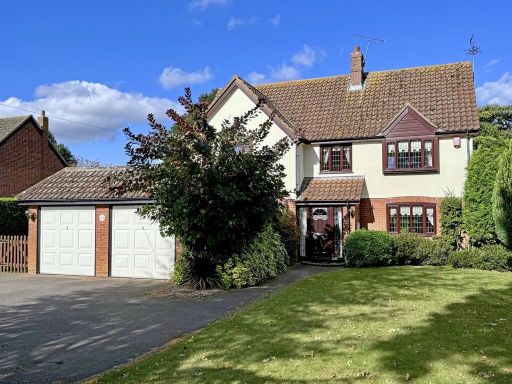 4 bedroom detached house for sale in Burnt House Lane , Kirton, IP10 — £675,000 • 4 bed • 2 bath • 1887 ft²
4 bedroom detached house for sale in Burnt House Lane , Kirton, IP10 — £675,000 • 4 bed • 2 bath • 1887 ft²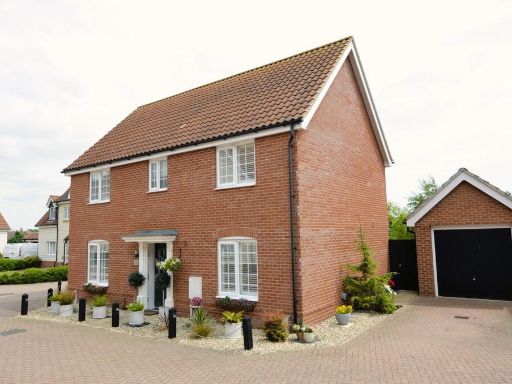 4 bedroom detached house for sale in Paddock Close, Kirton, IP10 — £380,000 • 4 bed • 2 bath • 1217 ft²
4 bedroom detached house for sale in Paddock Close, Kirton, IP10 — £380,000 • 4 bed • 2 bath • 1217 ft²