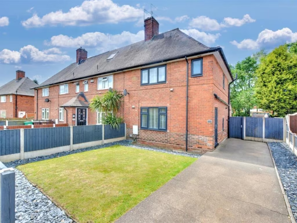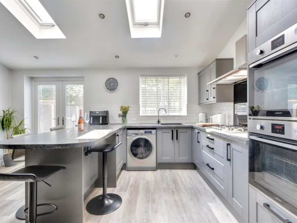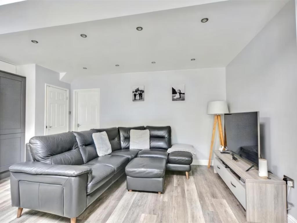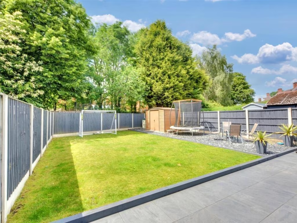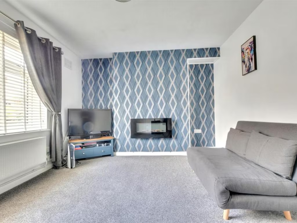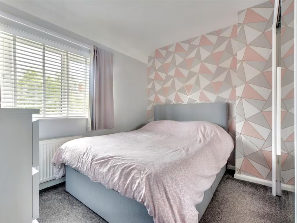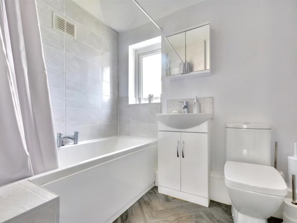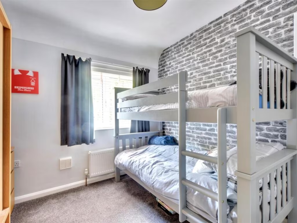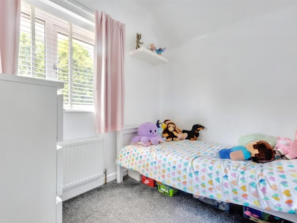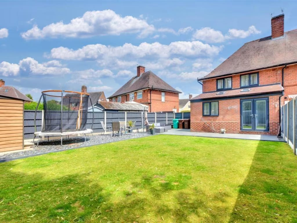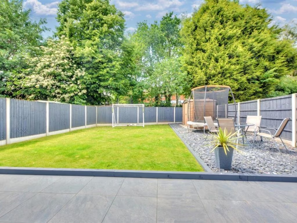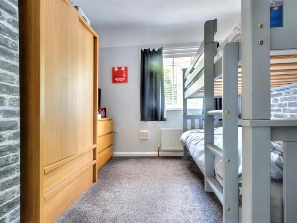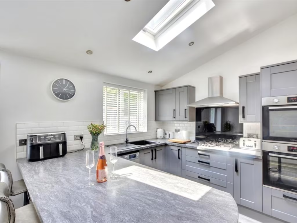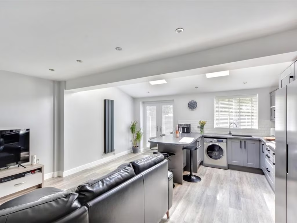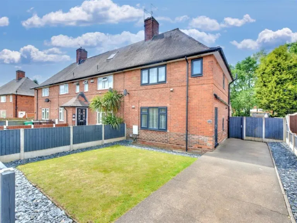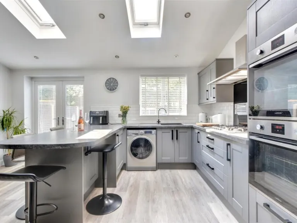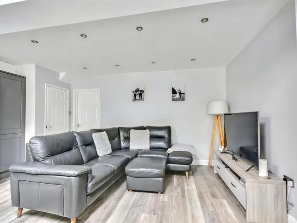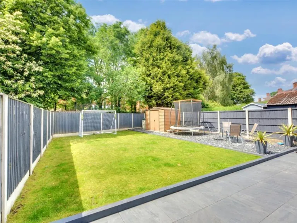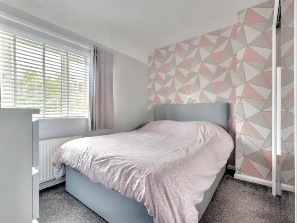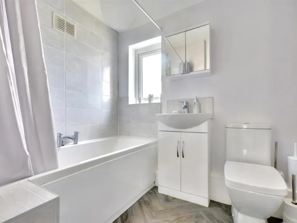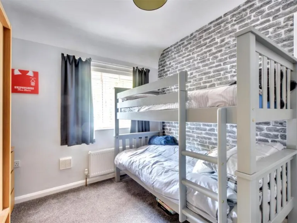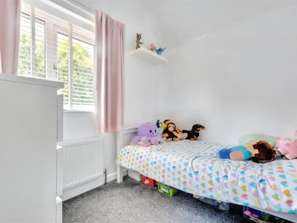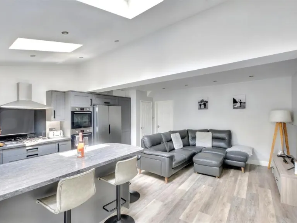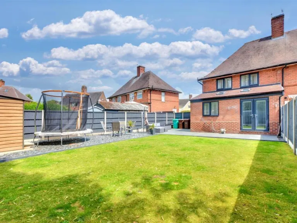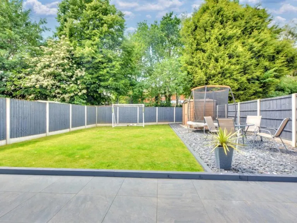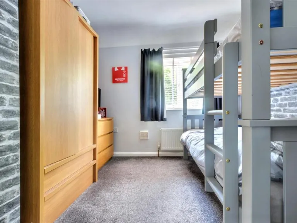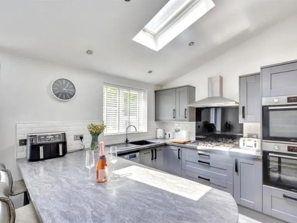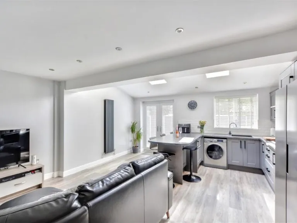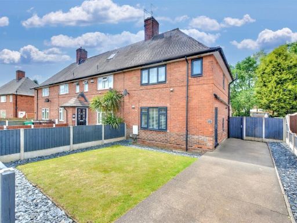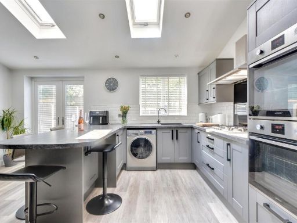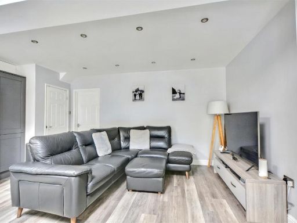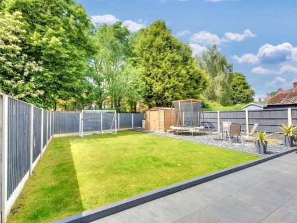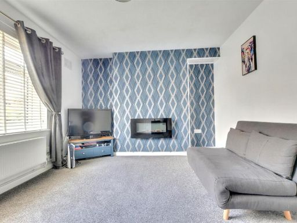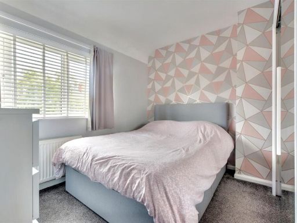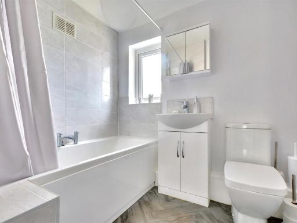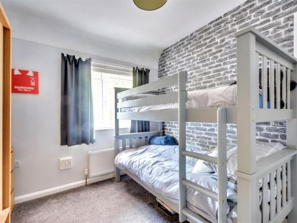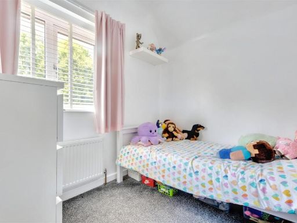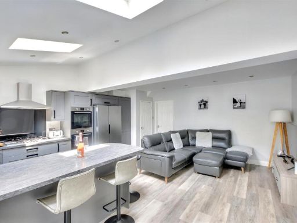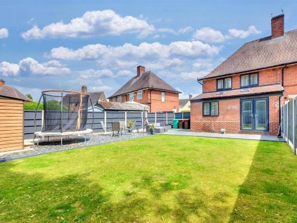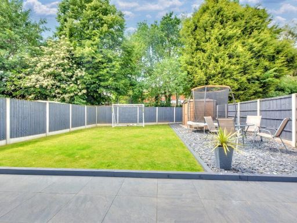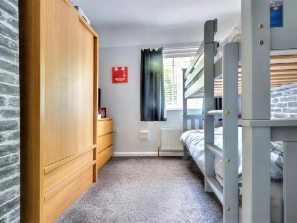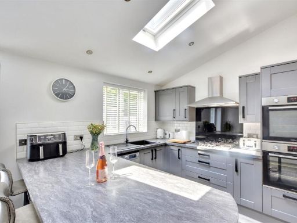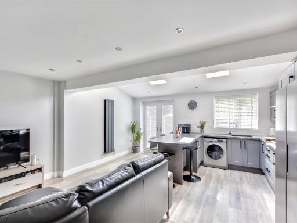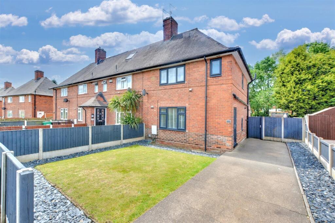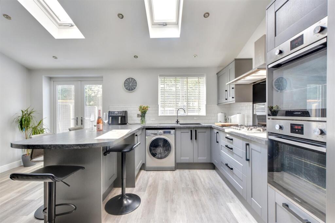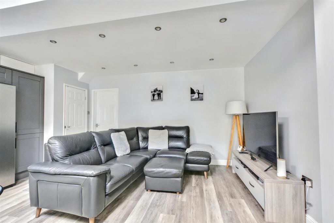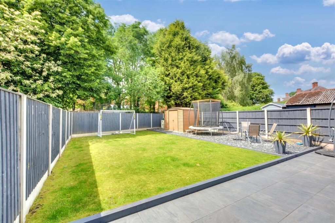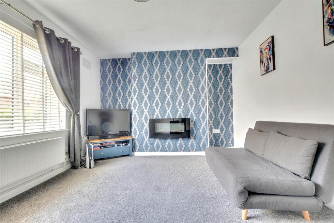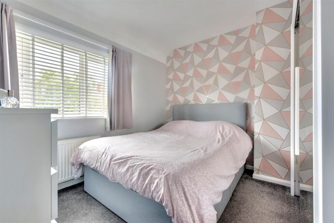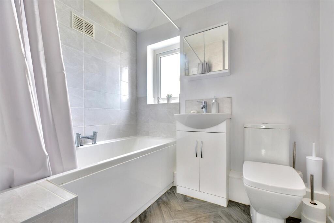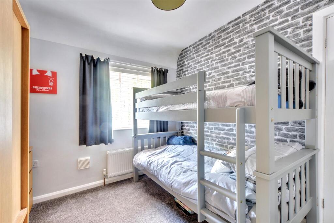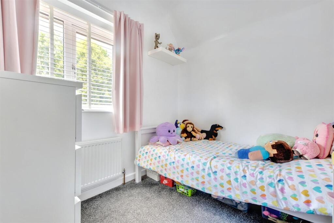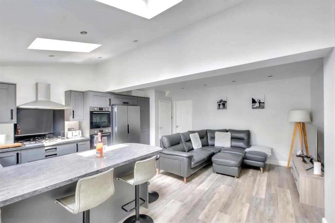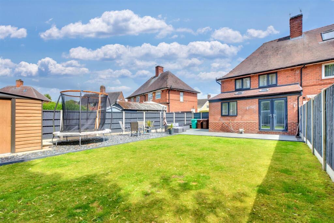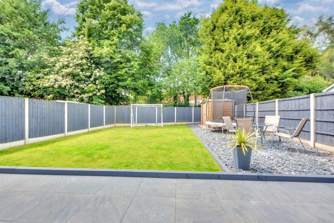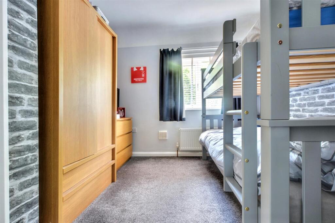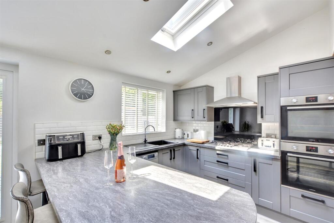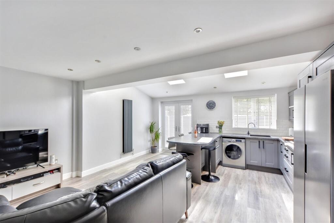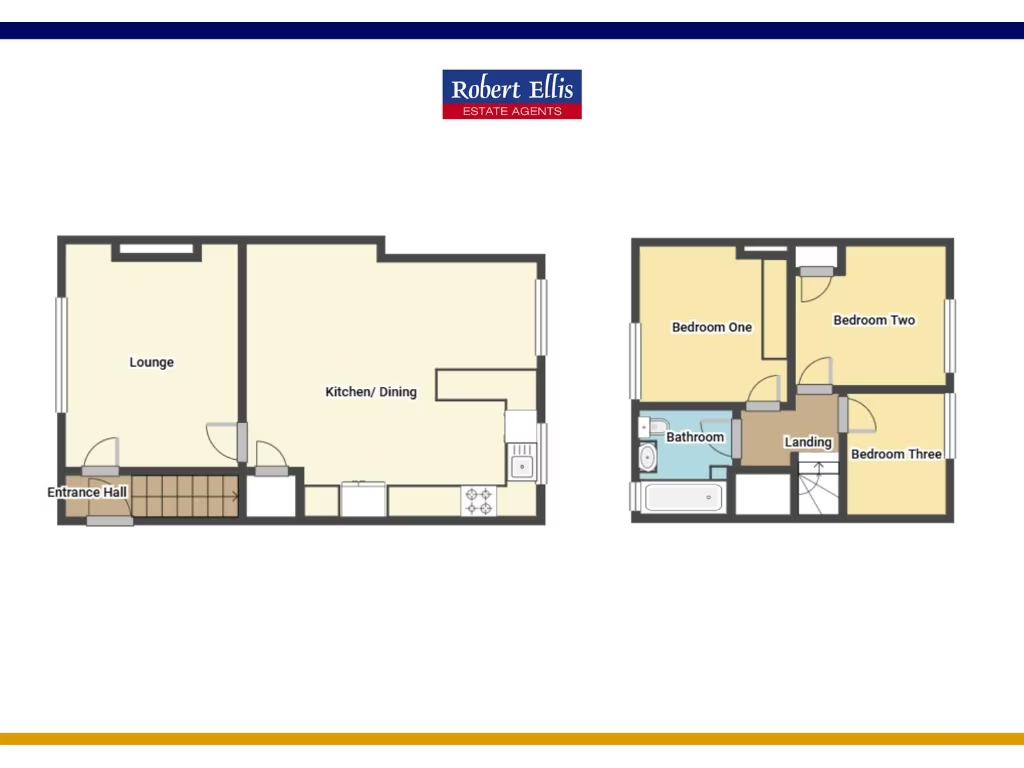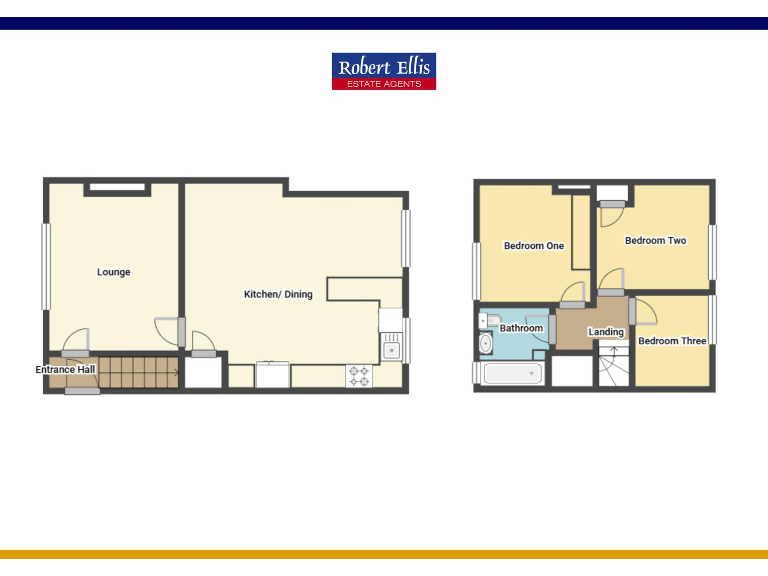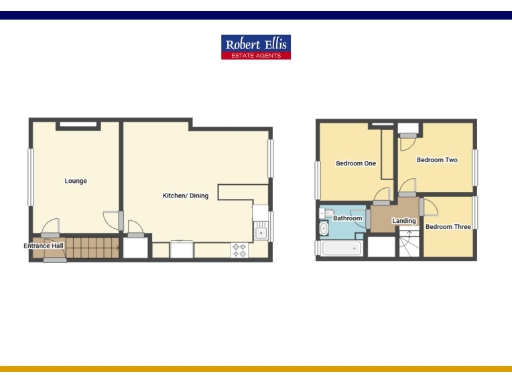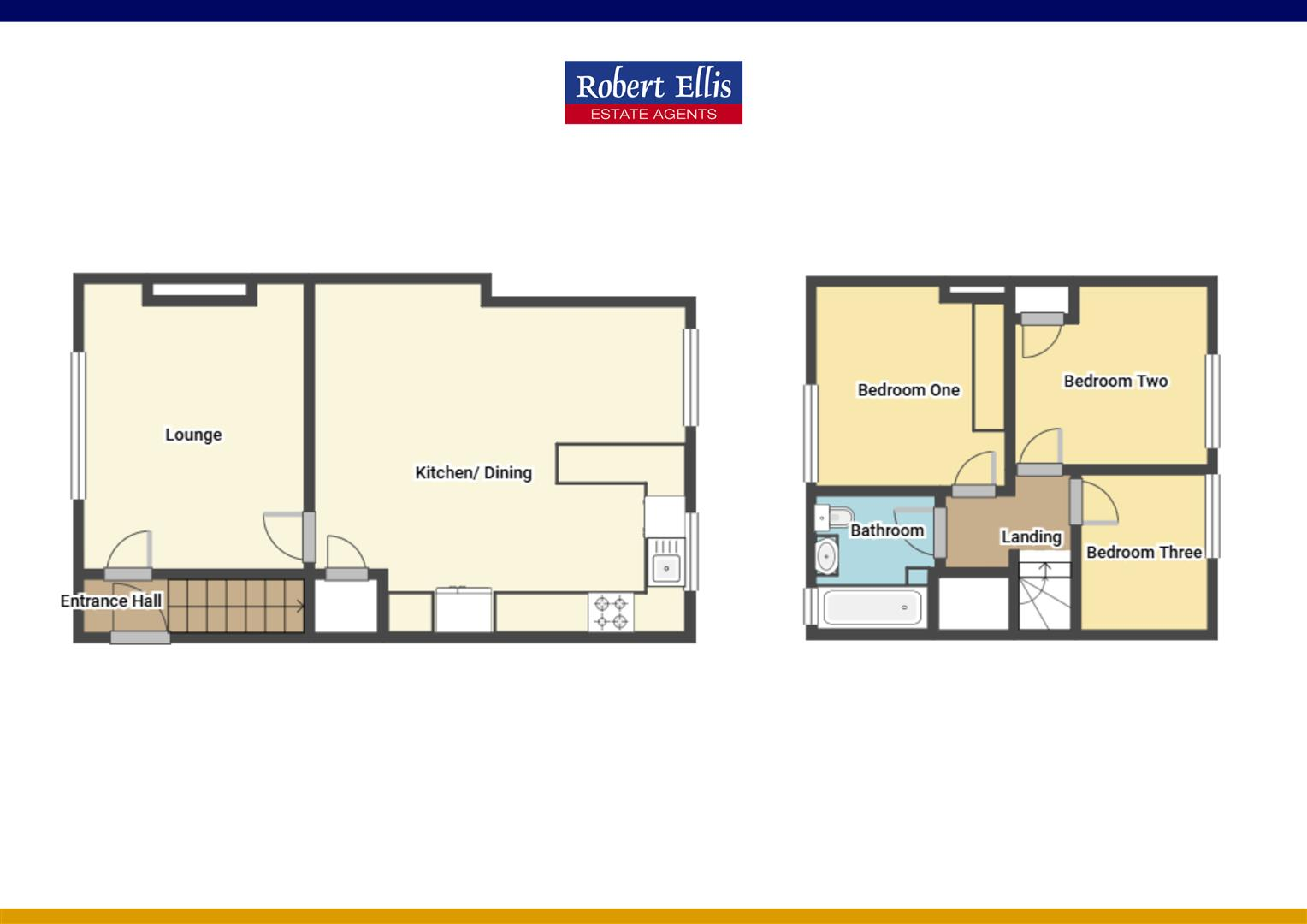Summary - 103, HARMSTON RISE, NOTTINGHAM NG5 1NQ
3 bed 1 bath End of Terrace
**Standout Features:**
- Spacious three-bedroom end terrace home
- Modern open-plan kitchen diner with integrated appliances
- Beautifully landscaped and generous rear garden
- Driveway for off-street parking
- Close to schools, shopping, and public transport
- Walking distance to the City Hospital
- Council tax band A, low maintenance costs
**Potential Downsides:**
- Average square footage of 727 sq ft, may feel compact for larger families
- Older double glazing installed before 2002
Nestled in an urban area, this charming three-bedroom end terrace family home offers a blend of modern living and outdoor enjoyment. Its contemporary open-plan kitchen diner is perfect for entertaining, featuring sleek cabinetry, skylights for natural light, and French doors that seamlessly link to a stunning landscaped rear garden—ideal for summer gatherings or family playtime. Upstairs, you’ll find three well-proportioned bedrooms, complemented by a family bathroom.
The property boasts off-street parking and is conveniently located near essential amenities, including schools—making it especially appealing for first-time buyers or families seeking both comfort and practicality. While the home is compact at 727 sq ft, its well-designed layout maximizes space, creating a cozy atmosphere. Don’t miss out on this inviting opportunity; homes like this in such a desirable location don’t last long!
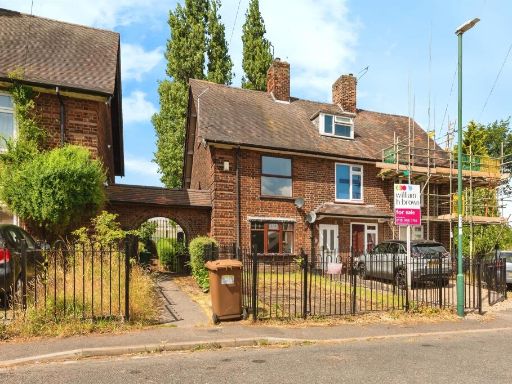 3 bedroom end of terrace house for sale in Edingley Square, Nottingham, NG5 — £160,000 • 3 bed • 1 bath • 754 ft²
3 bedroom end of terrace house for sale in Edingley Square, Nottingham, NG5 — £160,000 • 3 bed • 1 bath • 754 ft²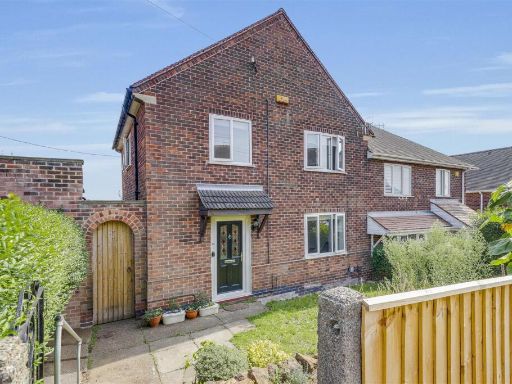 3 bedroom semi-detached house for sale in Arnside Road, Bestwood, Nottinghamshire, NG5 5HH, NG5 — £220,000 • 3 bed • 1 bath • 858 ft²
3 bedroom semi-detached house for sale in Arnside Road, Bestwood, Nottinghamshire, NG5 5HH, NG5 — £220,000 • 3 bed • 1 bath • 858 ft²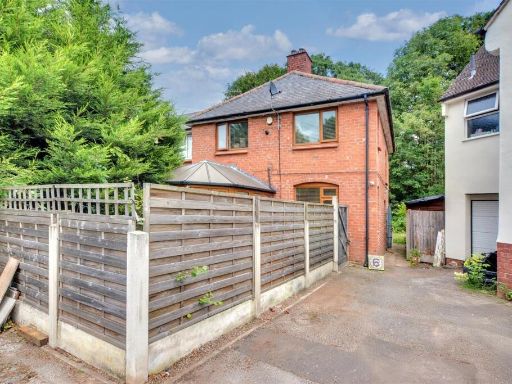 3 bedroom end of terrace house for sale in Grassmere Avenue, Nottingham, NG8 — £225,000 • 3 bed • 1 bath • 2072 ft²
3 bedroom end of terrace house for sale in Grassmere Avenue, Nottingham, NG8 — £225,000 • 3 bed • 1 bath • 2072 ft²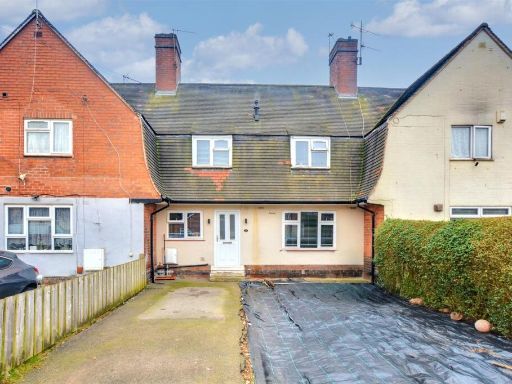 3 bedroom terraced house for sale in Teviot Road, Nottingham, NG5 — £170,000 • 3 bed • 1 bath • 519 ft²
3 bedroom terraced house for sale in Teviot Road, Nottingham, NG5 — £170,000 • 3 bed • 1 bath • 519 ft²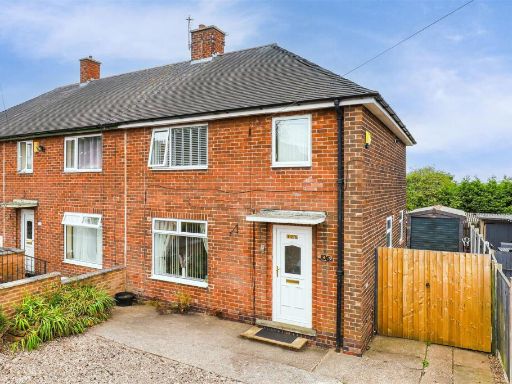 3 bedroom terraced house for sale in Pedmore Valley, Bestwood, Nottinghamshire, NG5 5NN, NG5 — £190,000 • 3 bed • 1 bath • 735 ft²
3 bedroom terraced house for sale in Pedmore Valley, Bestwood, Nottinghamshire, NG5 5NN, NG5 — £190,000 • 3 bed • 1 bath • 735 ft²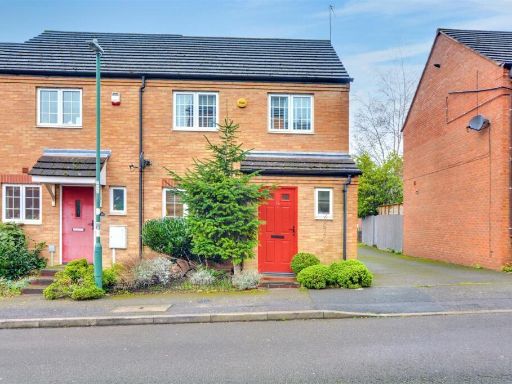 3 bedroom end of terrace house for sale in Millidge Close, Nottingham, NG5 — £200,000 • 3 bed • 2 bath • 732 ft²
3 bedroom end of terrace house for sale in Millidge Close, Nottingham, NG5 — £200,000 • 3 bed • 2 bath • 732 ft²