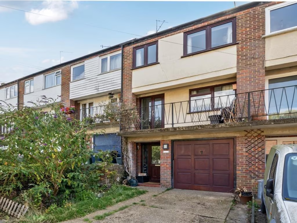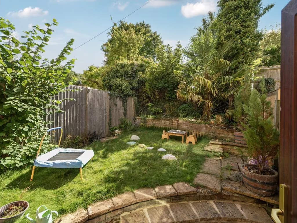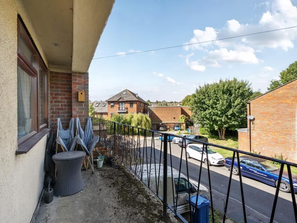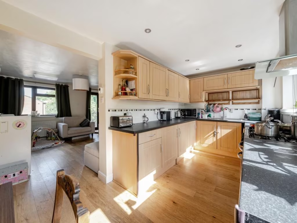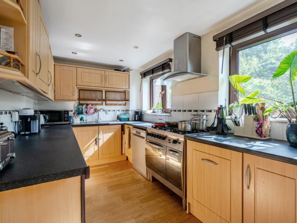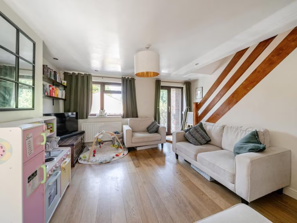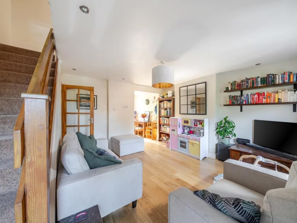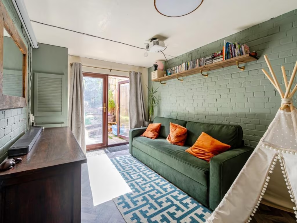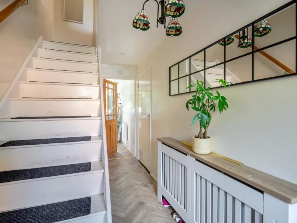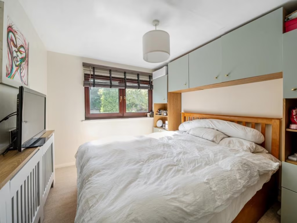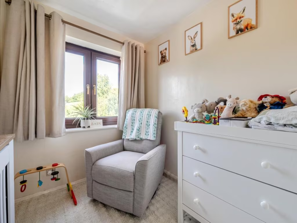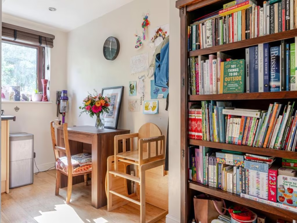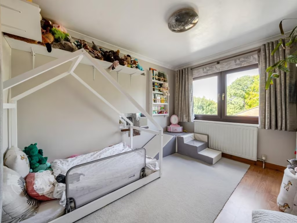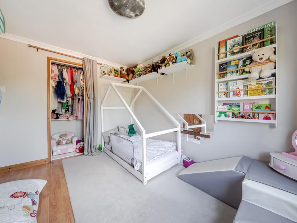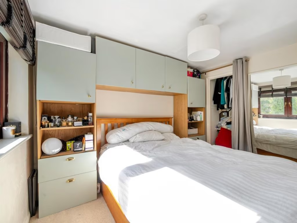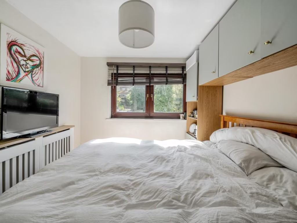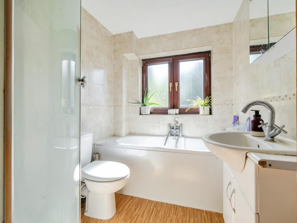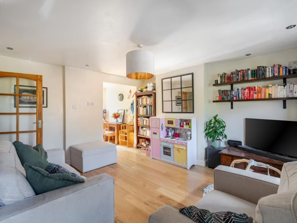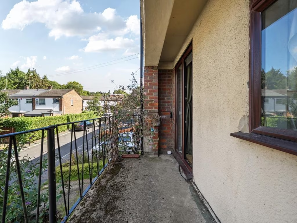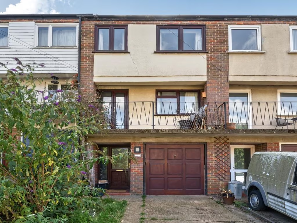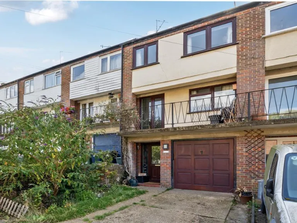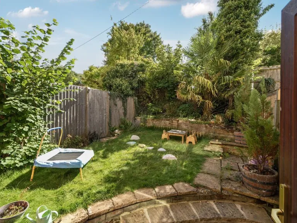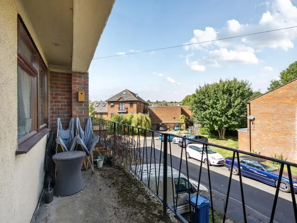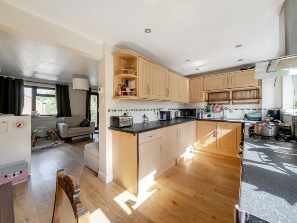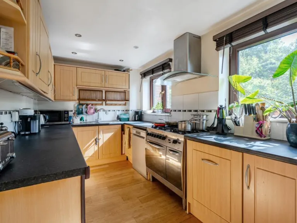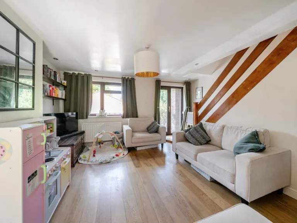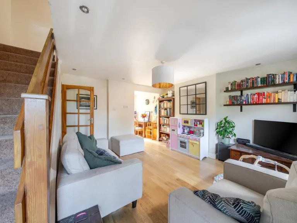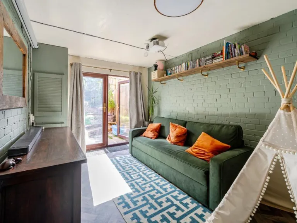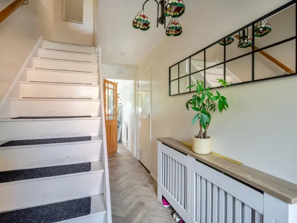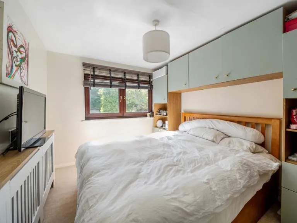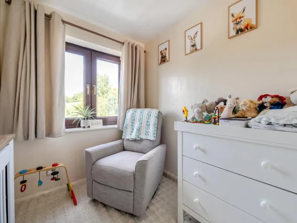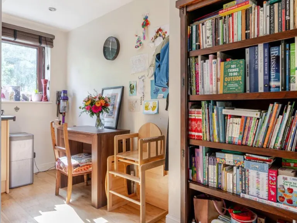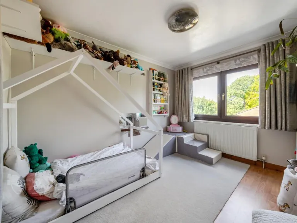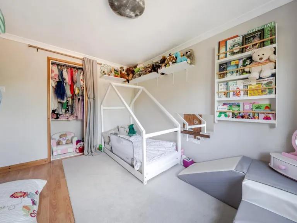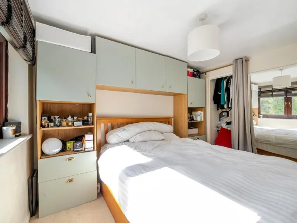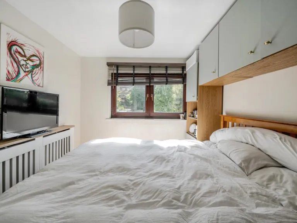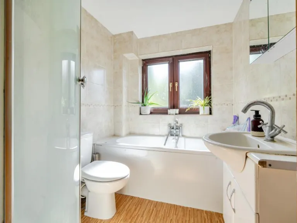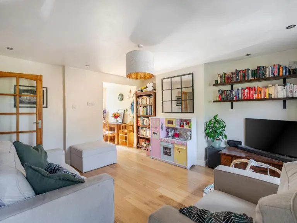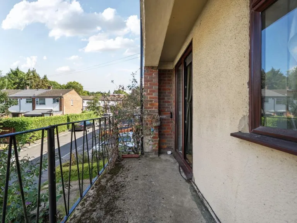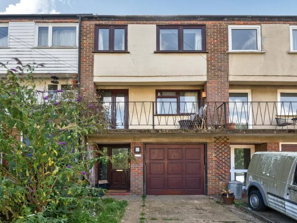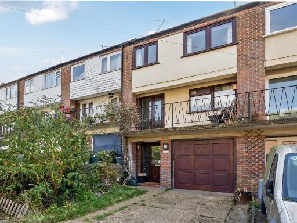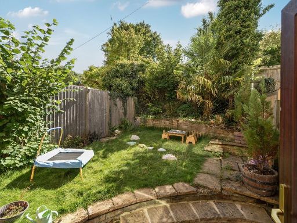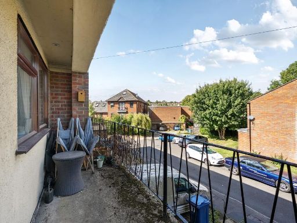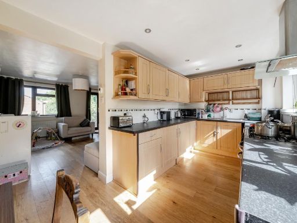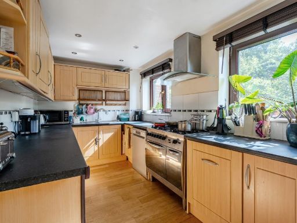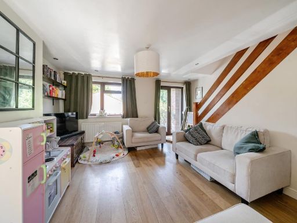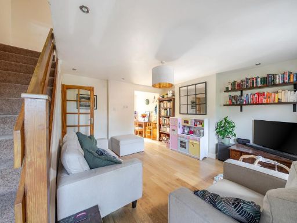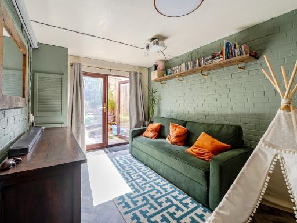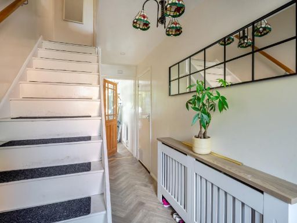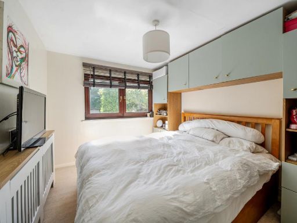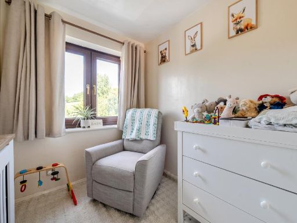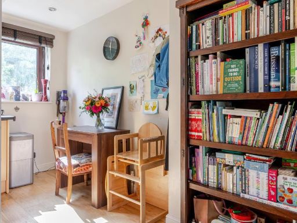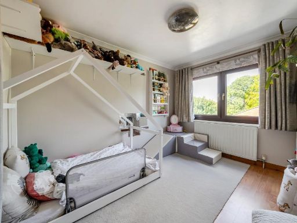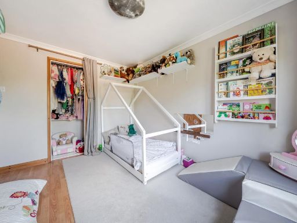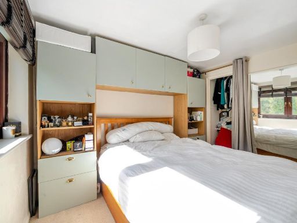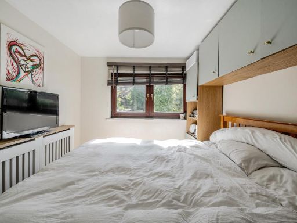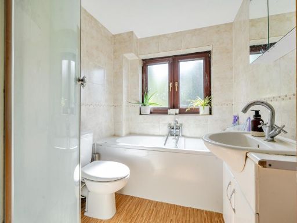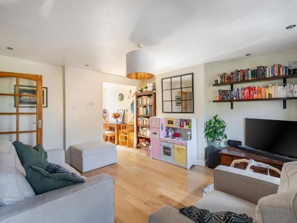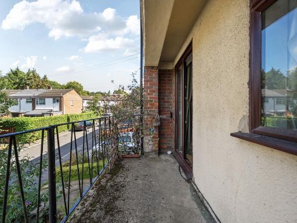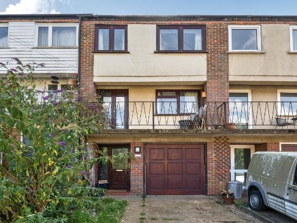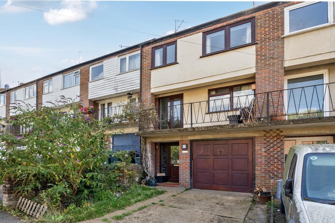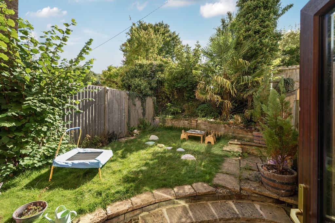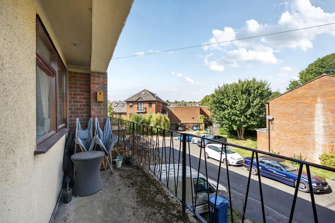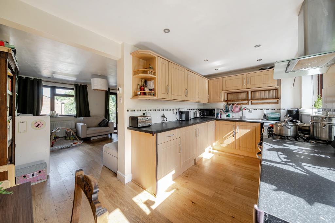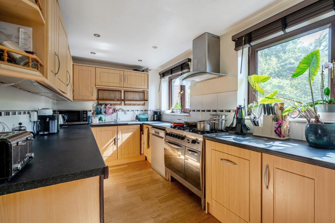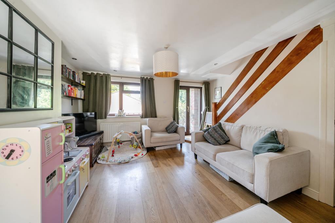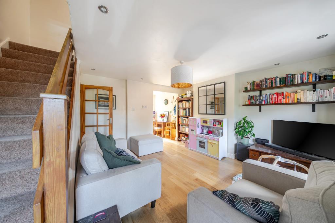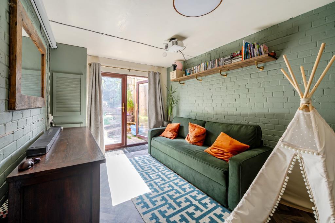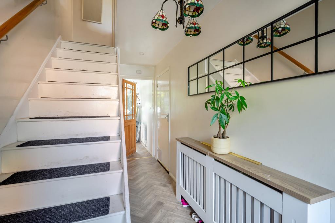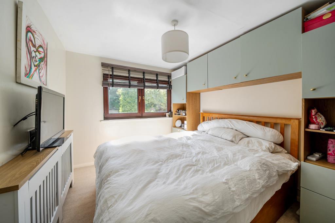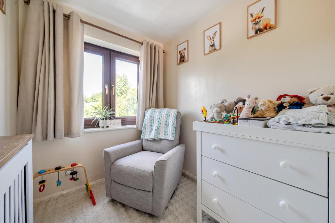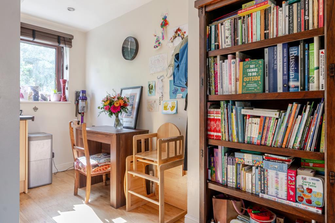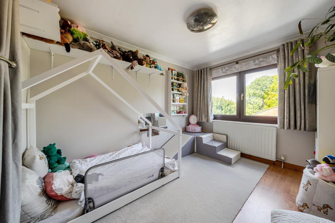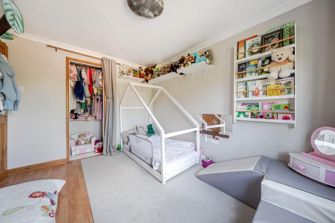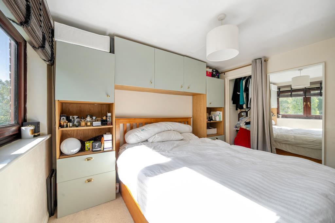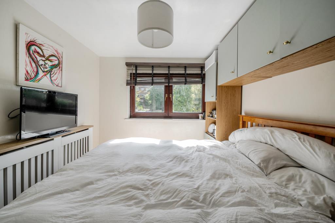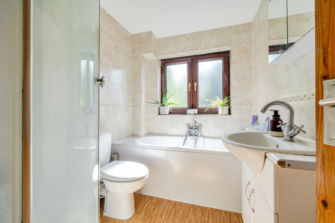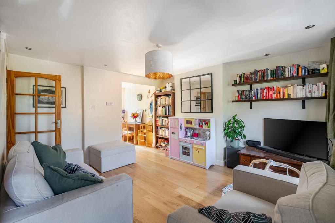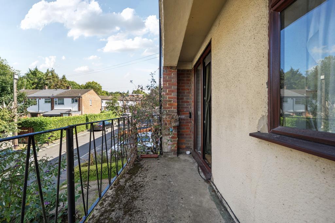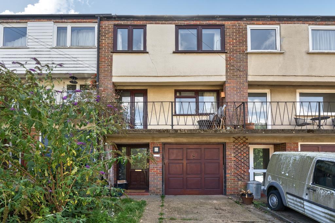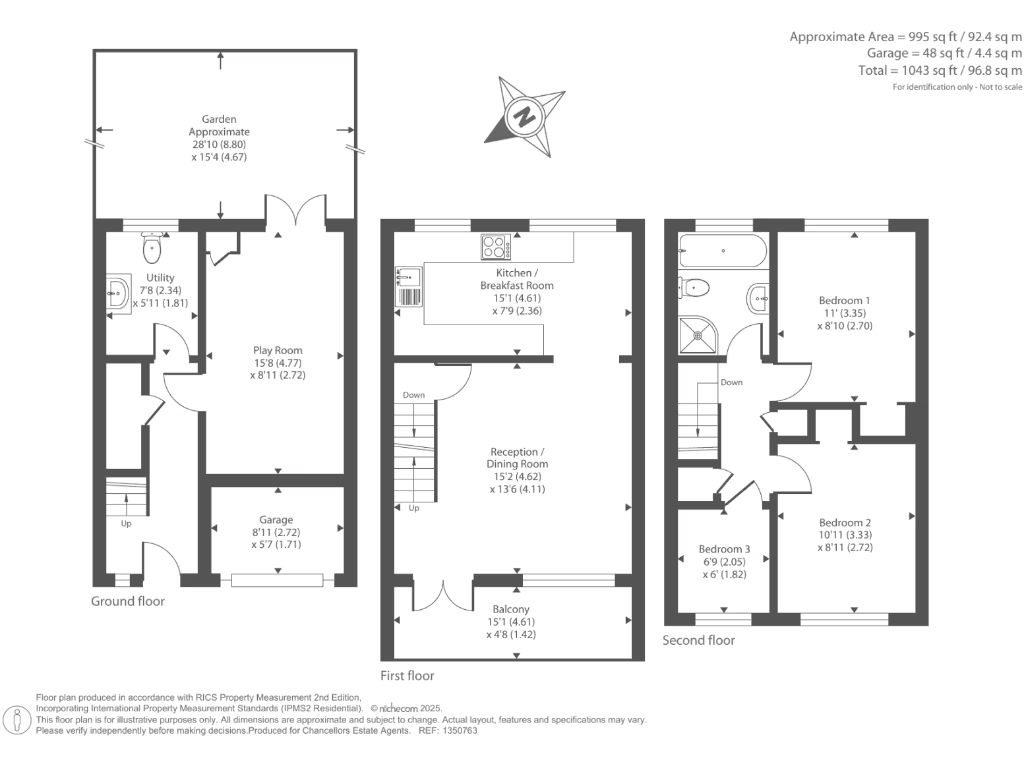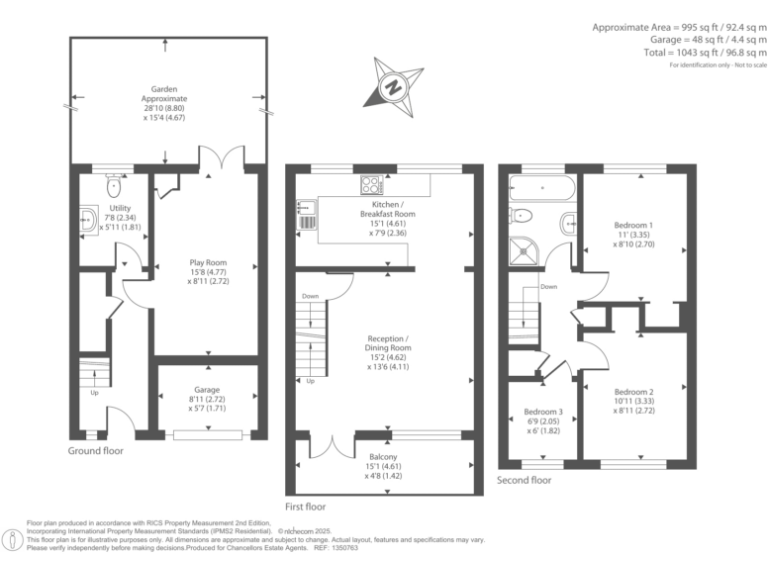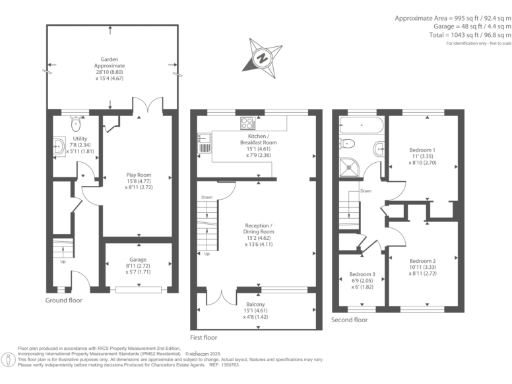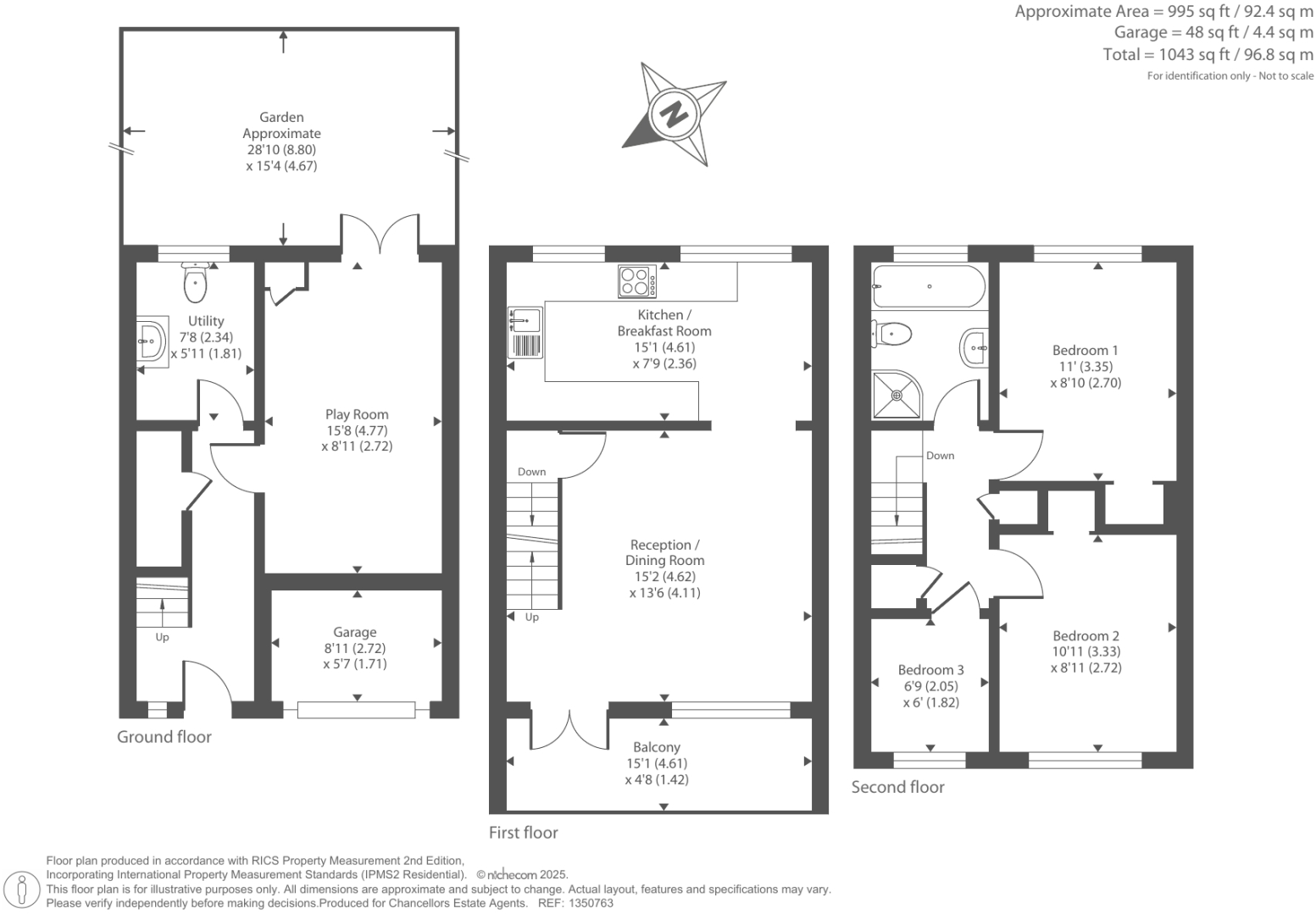Summary - Chesham, Buckinghamshire, HP5 HP5 3JH
3 bed 1 bath Town House
South-facing garden and snug cinema space ideal for growing families.
- Three bedrooms and one family bathroom
- Converted garage now snug/cinema plus retained garage storage
- South-facing rear garden with stone patio
- Off-street parking and garage included
- Built late 1960s; cavity walls likely uninsulated
- Single bathroom only; small plot size
- Freehold tenure; gas central heating and double glazing
- Within catchment for outstanding secondary schools
A well-sized three-bedroom mid-terrace offered freehold in a sought-after Chesham neighbourhood, ideal for growing families and professionals. The ground floor has a living room with a fireplace, kitchen/dining room and a converted garage creating a snug/cinema room while retaining garage storage. Upstairs are three bedrooms and a family bathroom across about 1,043 sq ft of living space.
The rear garden faces south and is low-maintenance with a stone patio and fenced boundaries — a pleasant private outdoor space on a small plot. Off-street parking plus a garage provide convenient vehicle storage; gas central heating with boiler and radiators and double glazing fitted after 2002 help efficiency. Broadband speeds are average and mobile signal is excellent.
Located within catchment for highly regarded schools, including two outstanding secondaries, this property suits families prioritising education and local amenities. The area is affluent with good transport links and nearby bus stops, shops and leisure facilities.
Notable considerations: the house dates from the late 1960s/early 1970s and walls are cavity-built with assumed no added insulation, so buyers should consider insulation and energy improvements. There is one family bathroom only, and the plot is small — those wanting larger grounds may need to compromise. Overall, the house offers immediate liveability with clear potential for updating and uplift.
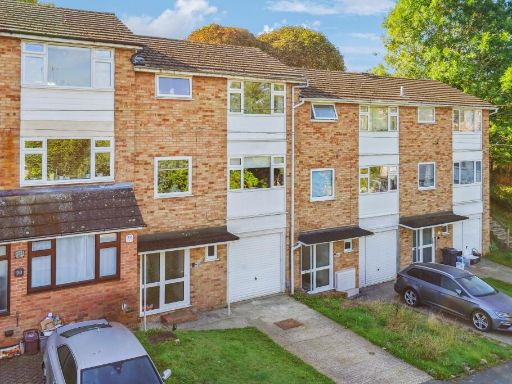 3 bedroom terraced house for sale in Birch Way, Chesham, HP5 — £475,000 • 3 bed • 2 bath • 1190 ft²
3 bedroom terraced house for sale in Birch Way, Chesham, HP5 — £475,000 • 3 bed • 2 bath • 1190 ft²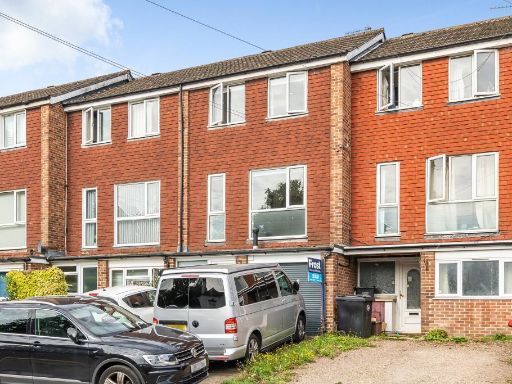 3 bedroom terraced house for sale in Chesham, Buckinghamshire, HP5 — £500,000 • 3 bed • 2 bath • 1195 ft²
3 bedroom terraced house for sale in Chesham, Buckinghamshire, HP5 — £500,000 • 3 bed • 2 bath • 1195 ft²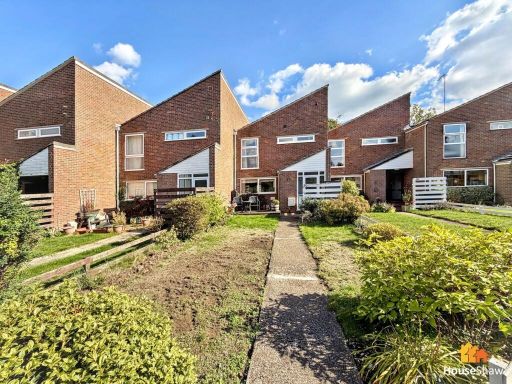 3 bedroom house for sale in Meades Lane, Chesham, HP5 — £535,000 • 3 bed • 1 bath • 1109 ft²
3 bedroom house for sale in Meades Lane, Chesham, HP5 — £535,000 • 3 bed • 1 bath • 1109 ft²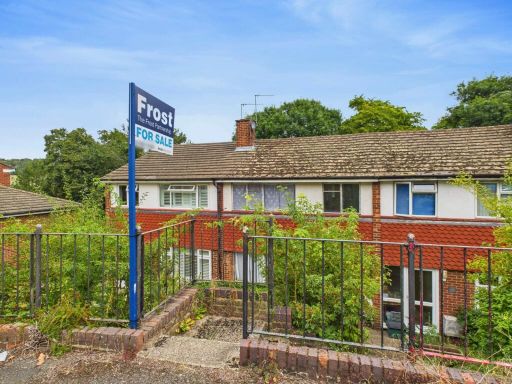 3 bedroom terraced house for sale in Fair Leas, Chesham, Buckinghamshire, HP5 — £385,000 • 3 bed • 1 bath • 809 ft²
3 bedroom terraced house for sale in Fair Leas, Chesham, Buckinghamshire, HP5 — £385,000 • 3 bed • 1 bath • 809 ft²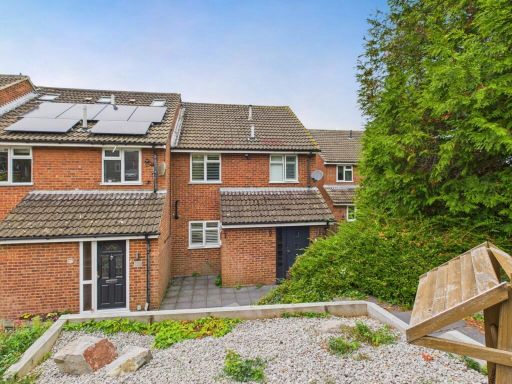 3 bedroom end of terrace house for sale in Hazelwood Close, Chesham, HP5 — £550,000 • 3 bed • 1 bath • 945 ft²
3 bedroom end of terrace house for sale in Hazelwood Close, Chesham, HP5 — £550,000 • 3 bed • 1 bath • 945 ft²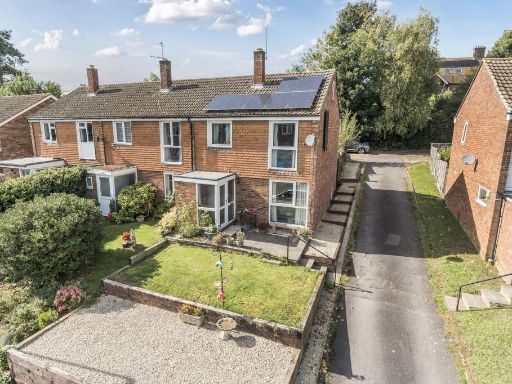 3 bedroom end of terrace house for sale in Chesham, Buckinghamshire, HP5 — £475,000 • 3 bed • 1 bath • 1269 ft²
3 bedroom end of terrace house for sale in Chesham, Buckinghamshire, HP5 — £475,000 • 3 bed • 1 bath • 1269 ft²