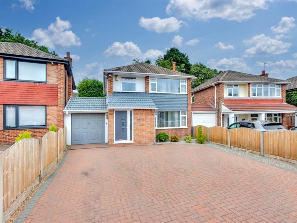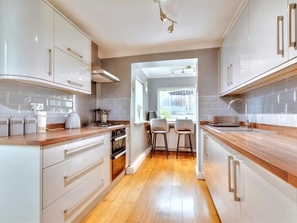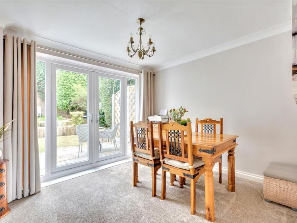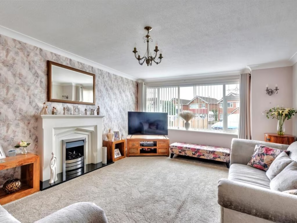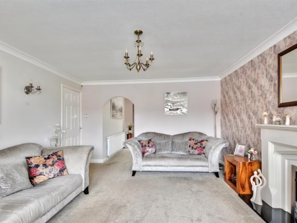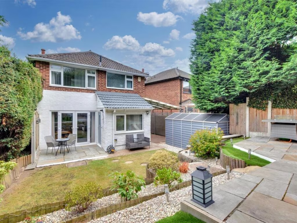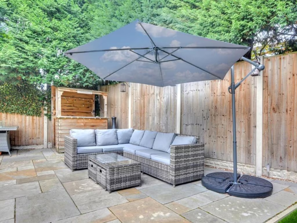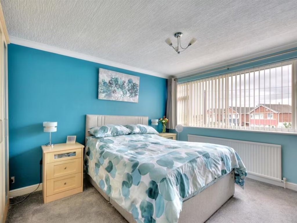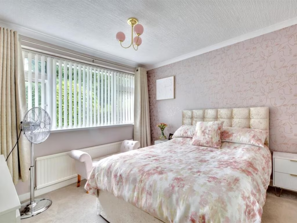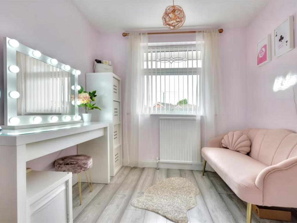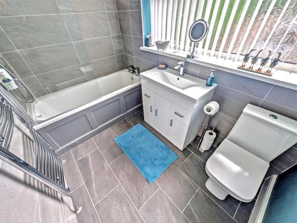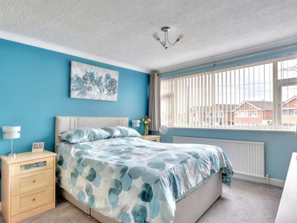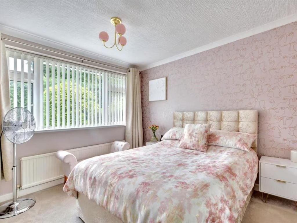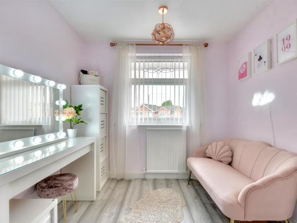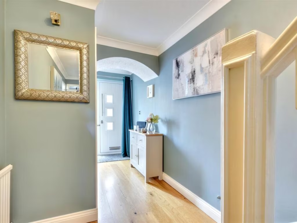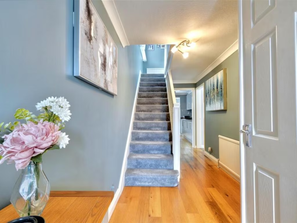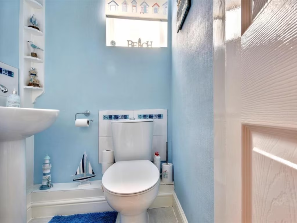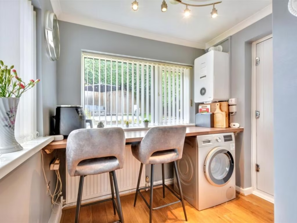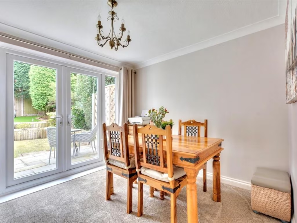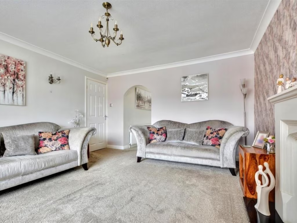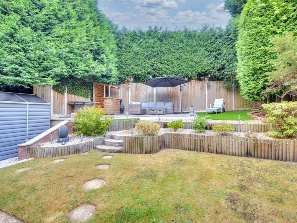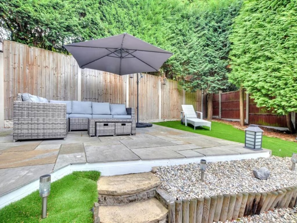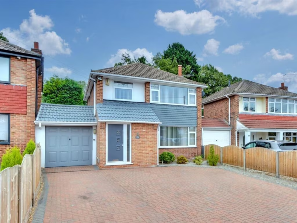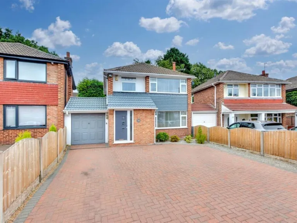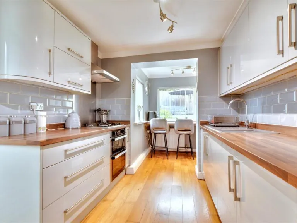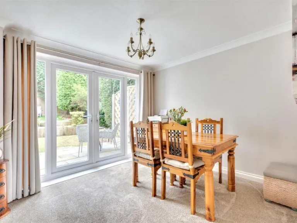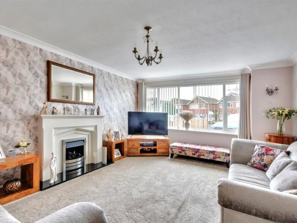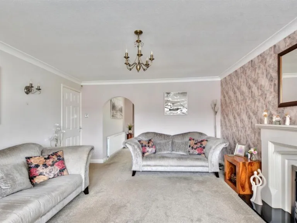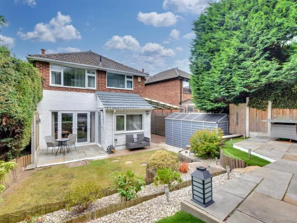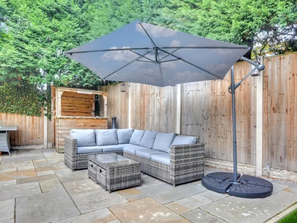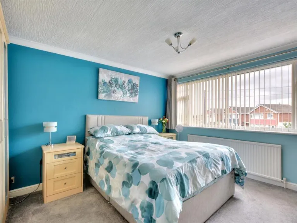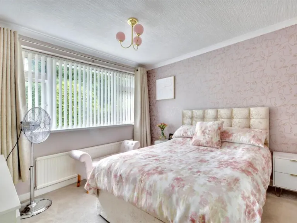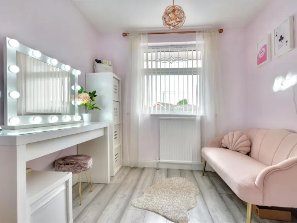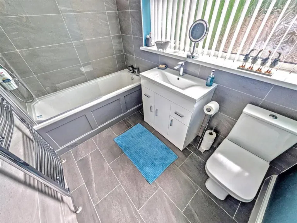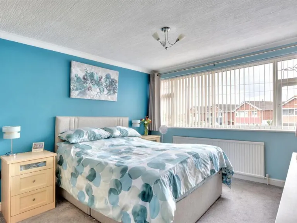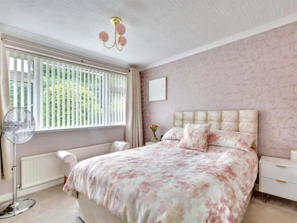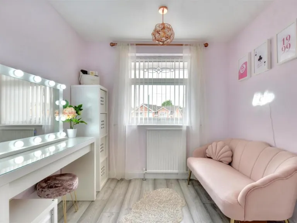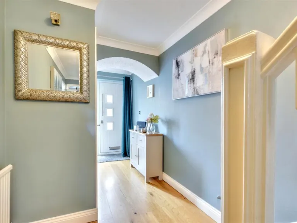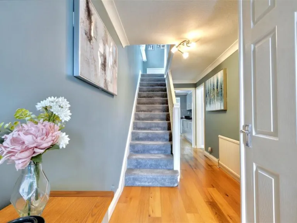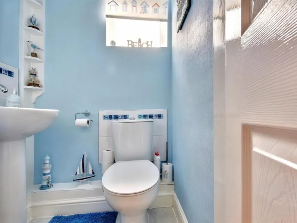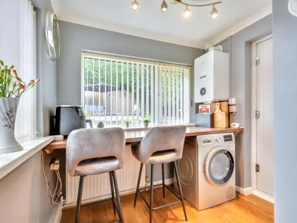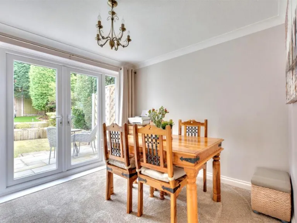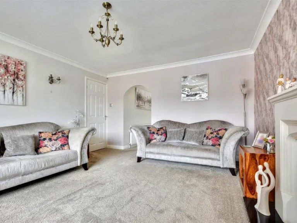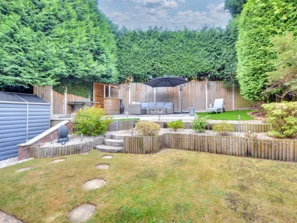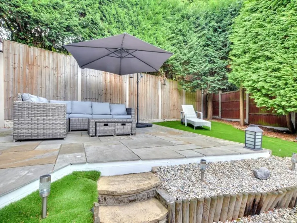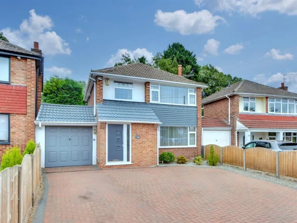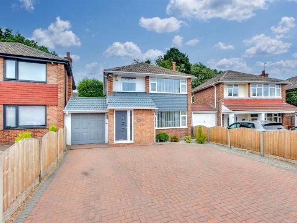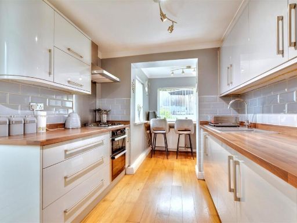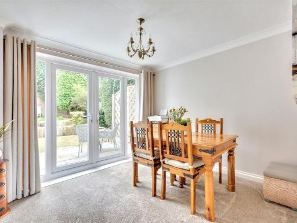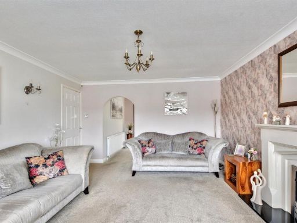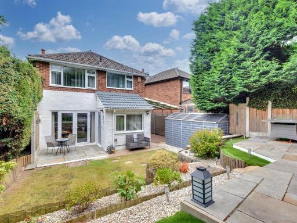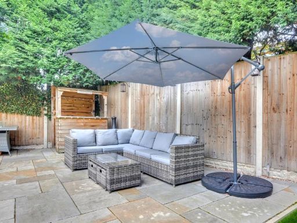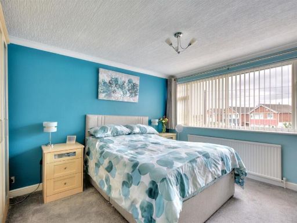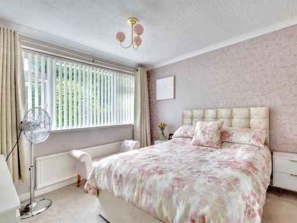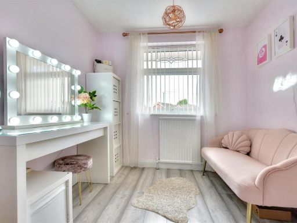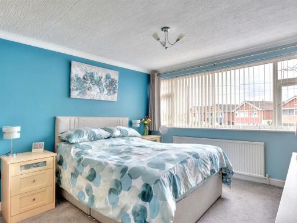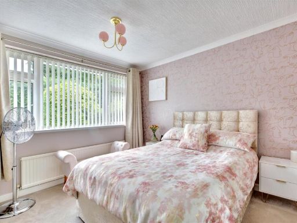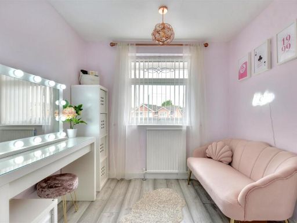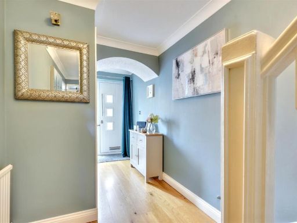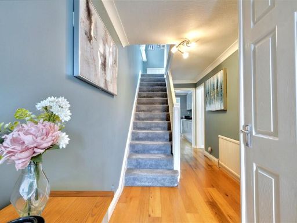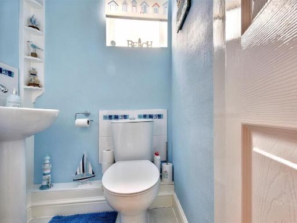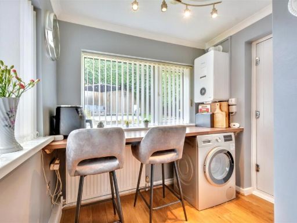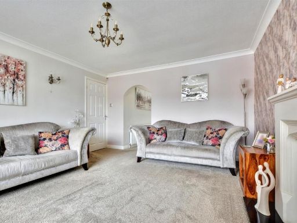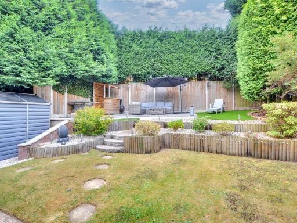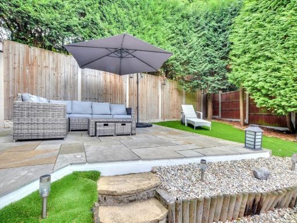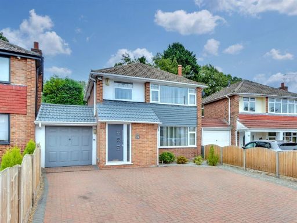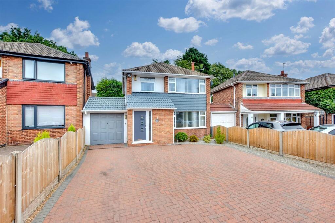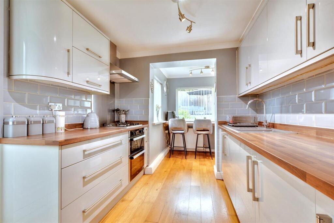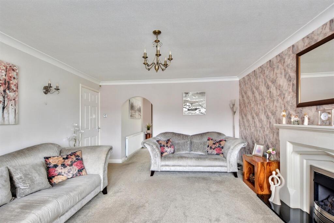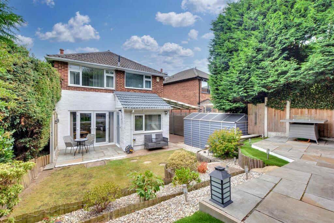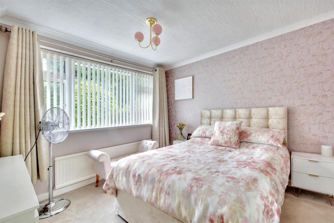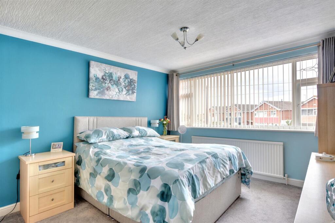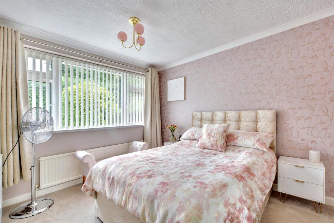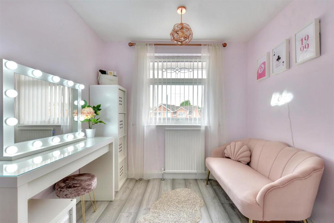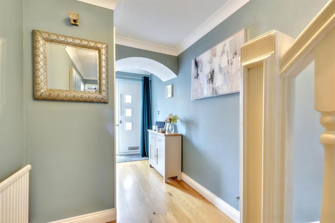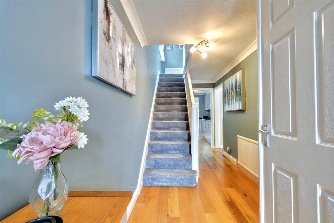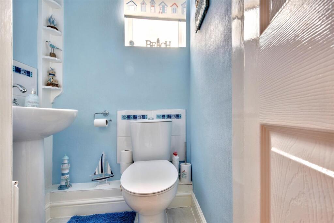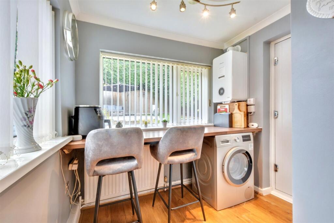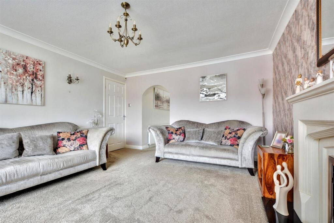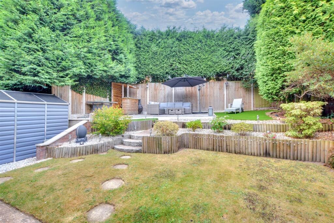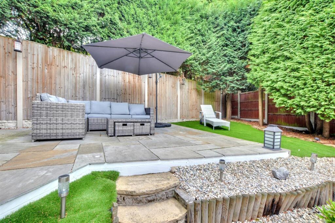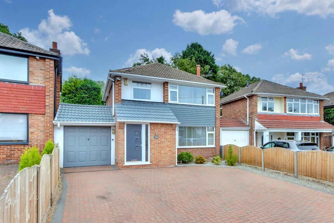Summary - 31 BRACADALE ROAD NOTTINGHAM NG5 5ED
3 bed 1 bath Detached
Spacious plot, modern kitchen and easy access to good schools.
Three bedrooms with practical family layout
Extended kitchen-diner forming the home’s hub
Refitted family bathroom; ground-floor WC for convenience
Large block-paved driveway, carport and garage parking
Enclosed landscaped rear garden with two patios
No upward chain — ready for a quick sale
Double glazing installed before 2002 (older windows)
1960s construction — potential future maintenance needs
This extended three-bedroom detached house on Bracadale Road is arranged for practical family living. The ground floor offers two reception rooms and a large extended kitchen-diner that forms a bright central hub for cooking and family meals. A ground-floor WC and refitted family bathroom upstairs add useful convenience for daily routines.
Outside, the property occupies a generous plot with a large block-paved driveway, carport and garage providing ample off-street parking. The enclosed, landscaped rear garden includes two patio areas, lawn and mature screening — a private, low-maintenance outdoor space for children and entertaining.
Built in the late 1960s/early 1970s, the home has been updated with a modern kitchen, refitted bathroom and gas central heating. Notable positives include double glazing and mains services throughout, no upward chain and proximity to well-rated local schools and shops.
A few practical points to note: the property is average-sized for a family home and has just one bathroom. The double glazing appears to be installed before 2002, and the house’s original 1960s construction means some components may require future maintenance or updating. Overall, this is a comfortable, well-presented family home with scope for personalised improvements.
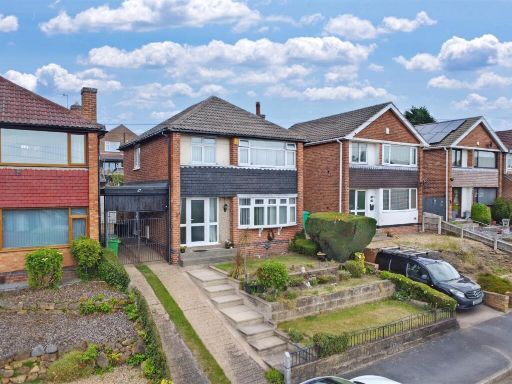 3 bedroom detached house for sale in Revelstoke Way, Nottingham, NG5 — £270,000 • 3 bed • 1 bath • 894 ft²
3 bedroom detached house for sale in Revelstoke Way, Nottingham, NG5 — £270,000 • 3 bed • 1 bath • 894 ft²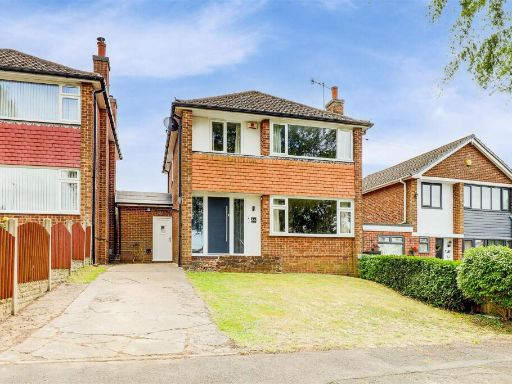 3 bedroom detached house for sale in Brownlow Drive, Rise Park, Nottinghamshire, NG5 5BD, NG5 — £280,000 • 3 bed • 1 bath • 1098 ft²
3 bedroom detached house for sale in Brownlow Drive, Rise Park, Nottinghamshire, NG5 5BD, NG5 — £280,000 • 3 bed • 1 bath • 1098 ft²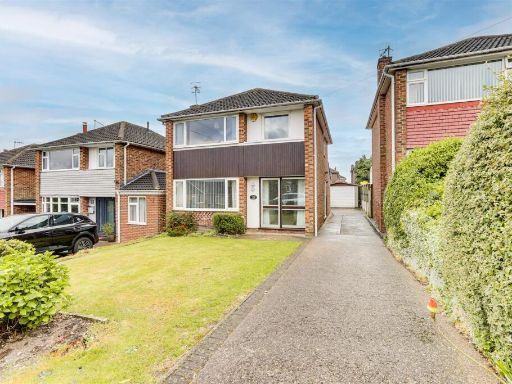 3 bedroom detached house for sale in Portree Drive, Rise Park, Nottinghamshire, NG5 5DS, NG5 — £280,000 • 3 bed • 1 bath • 860 ft²
3 bedroom detached house for sale in Portree Drive, Rise Park, Nottinghamshire, NG5 5DS, NG5 — £280,000 • 3 bed • 1 bath • 860 ft²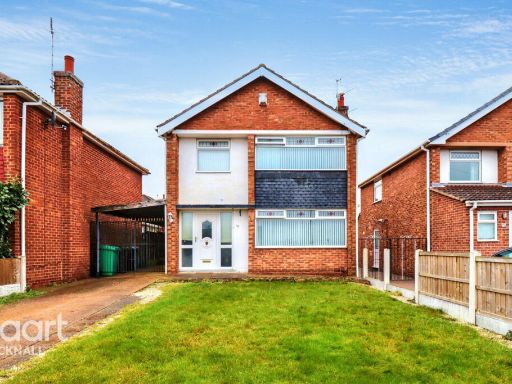 3 bedroom detached house for sale in Haverhill Crescent, Nottingham, NG5 — £260,000 • 3 bed • 1 bath
3 bedroom detached house for sale in Haverhill Crescent, Nottingham, NG5 — £260,000 • 3 bed • 1 bath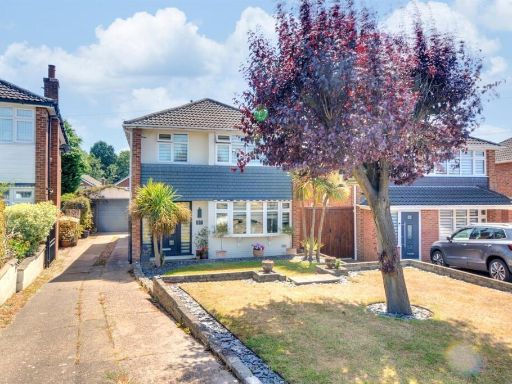 3 bedroom detached house for sale in Dunvegan Drive, Nottingham, NG5 — £310,000 • 3 bed • 1 bath • 1136 ft²
3 bedroom detached house for sale in Dunvegan Drive, Nottingham, NG5 — £310,000 • 3 bed • 1 bath • 1136 ft²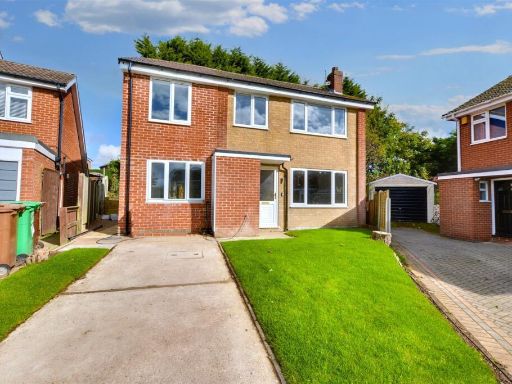 4 bedroom detached house for sale in Pine Hill Close, Nottingham, NG5 — £300,000 • 4 bed • 2 bath • 1260 ft²
4 bedroom detached house for sale in Pine Hill Close, Nottingham, NG5 — £300,000 • 4 bed • 2 bath • 1260 ft²