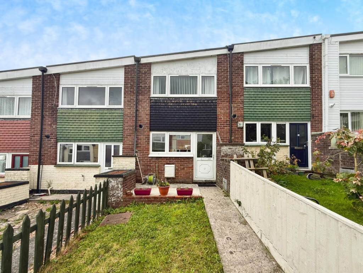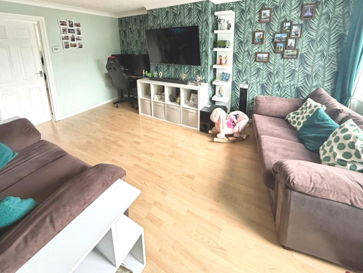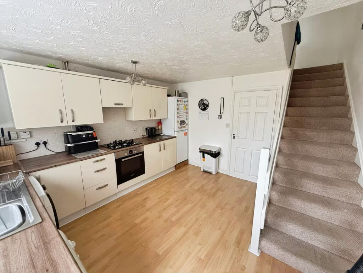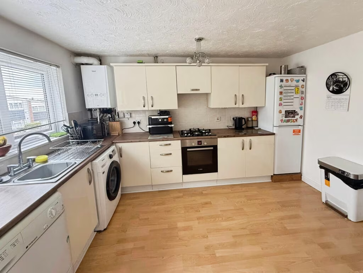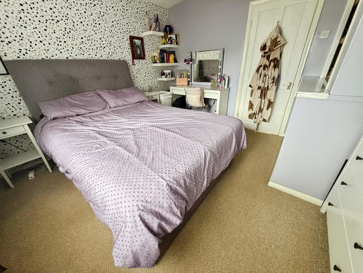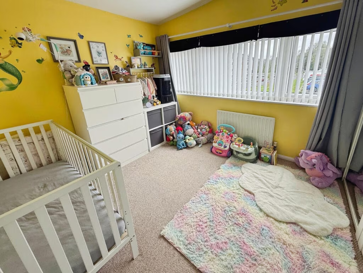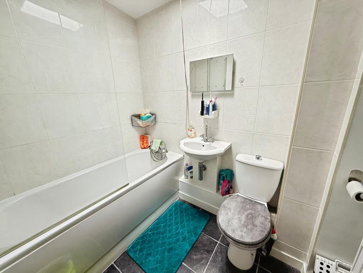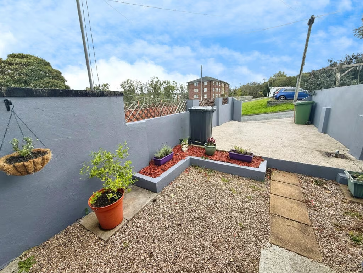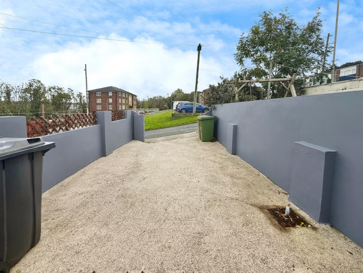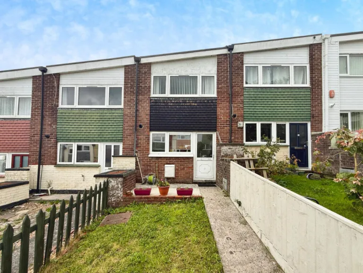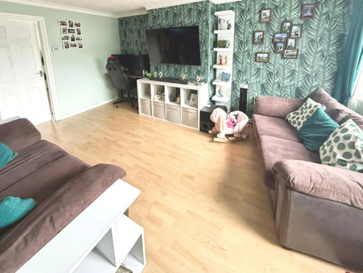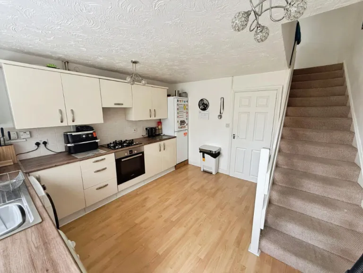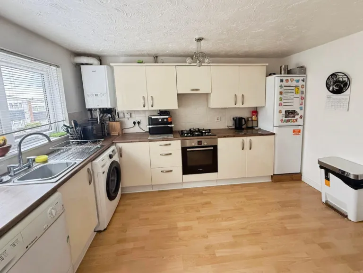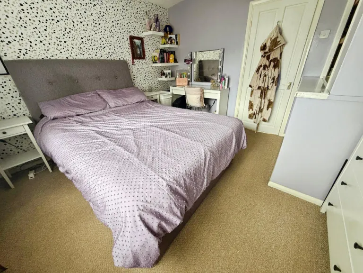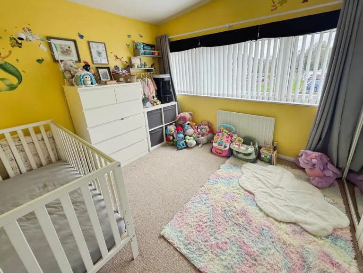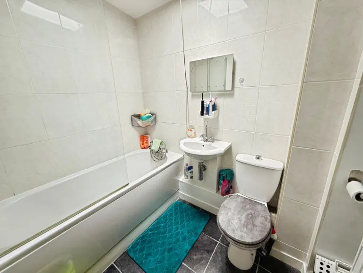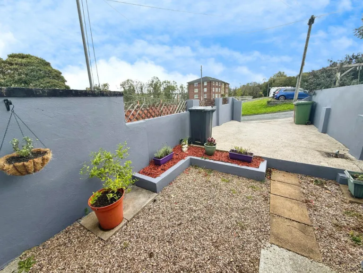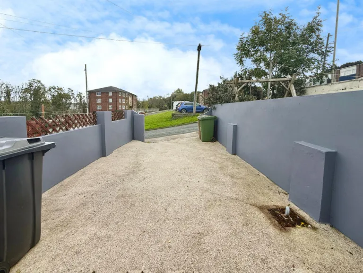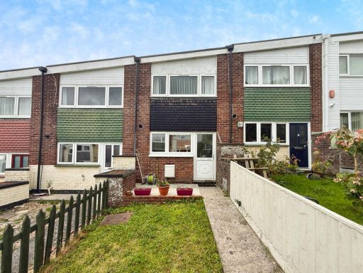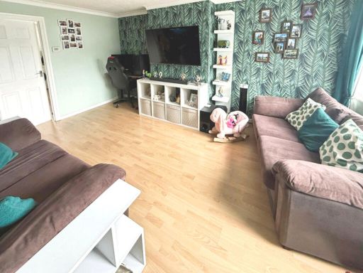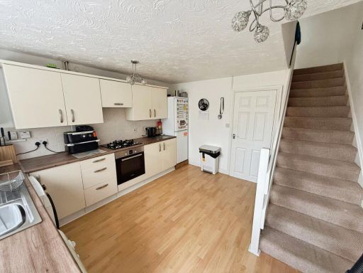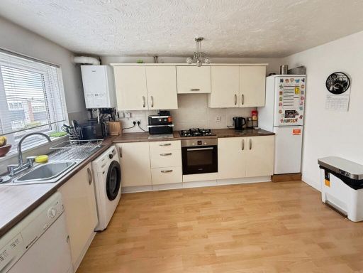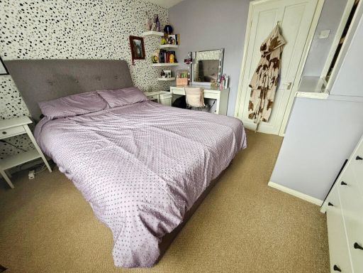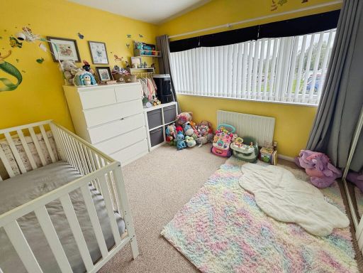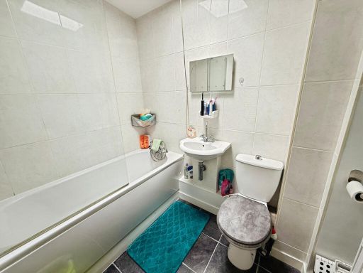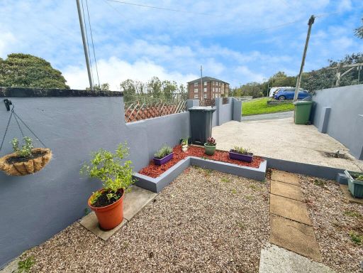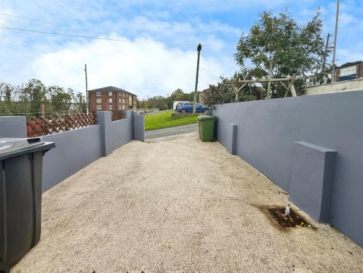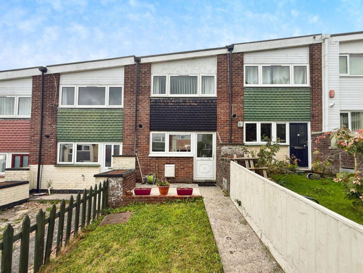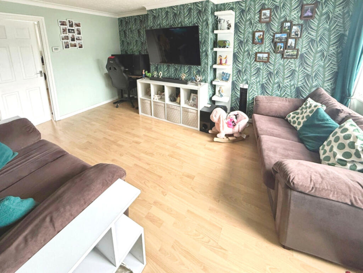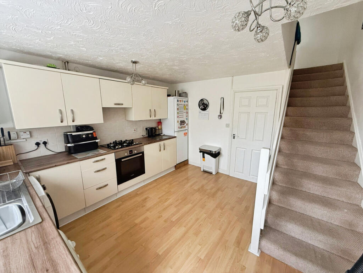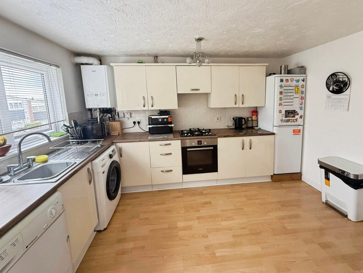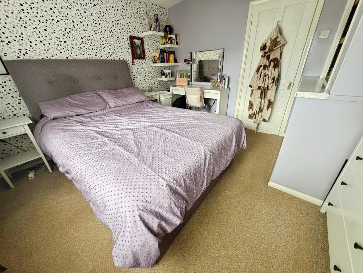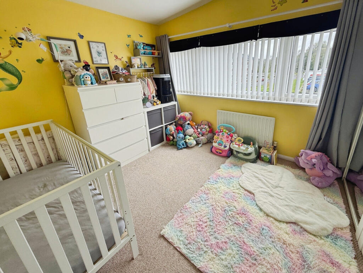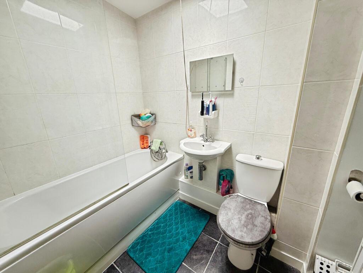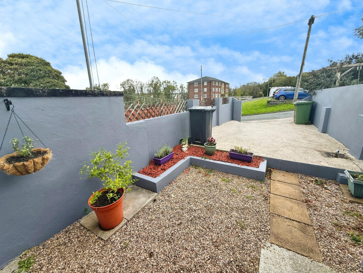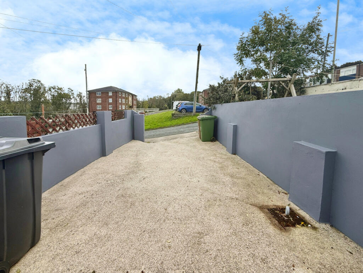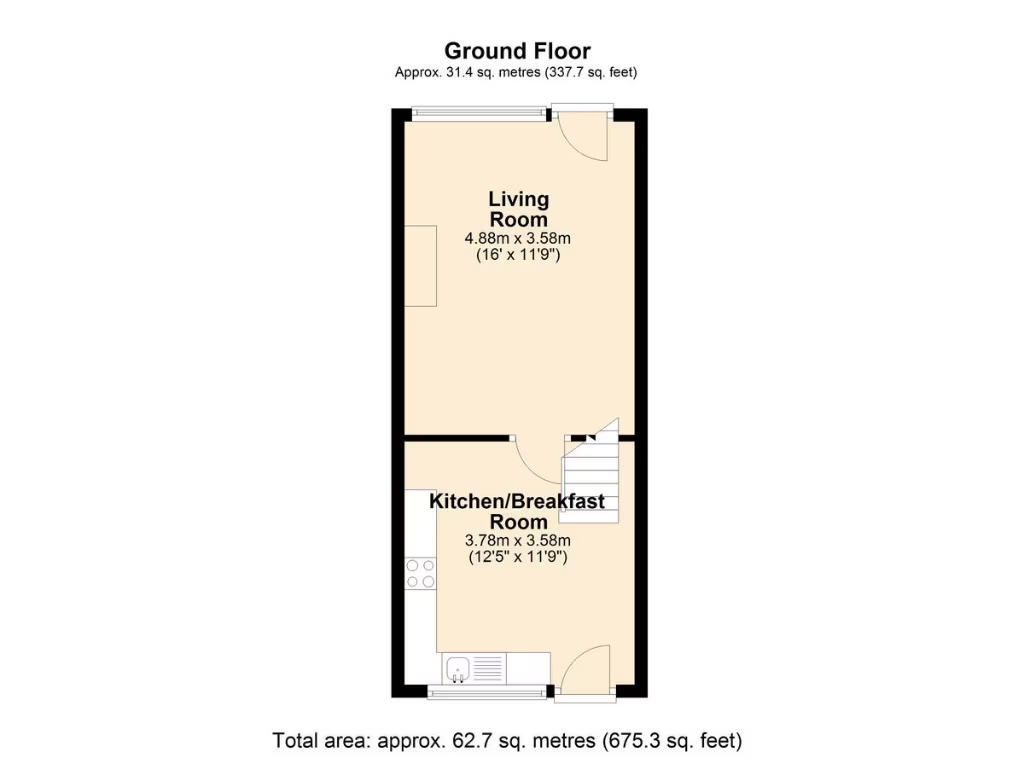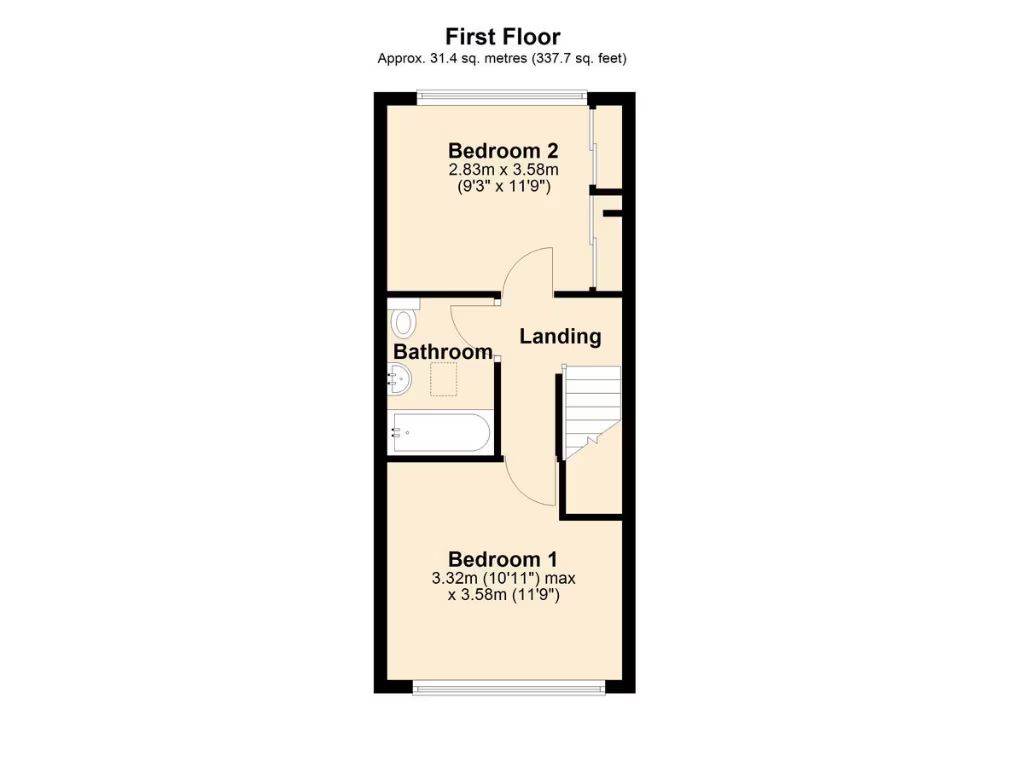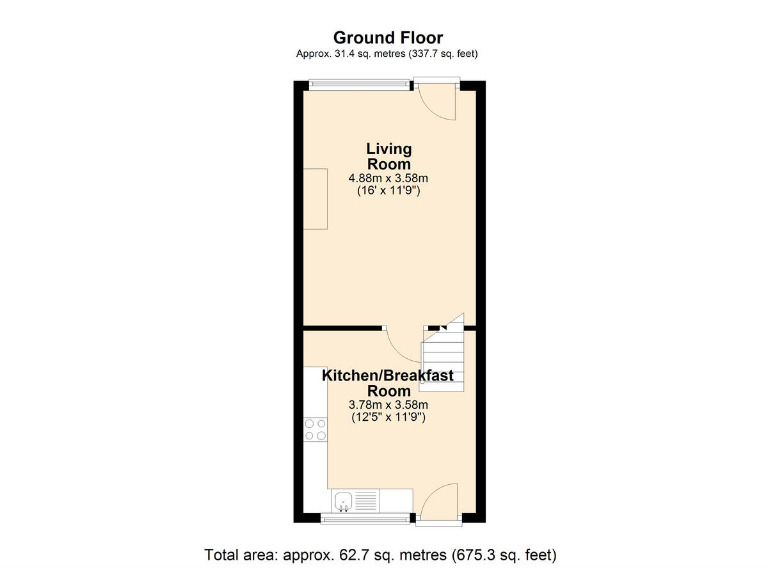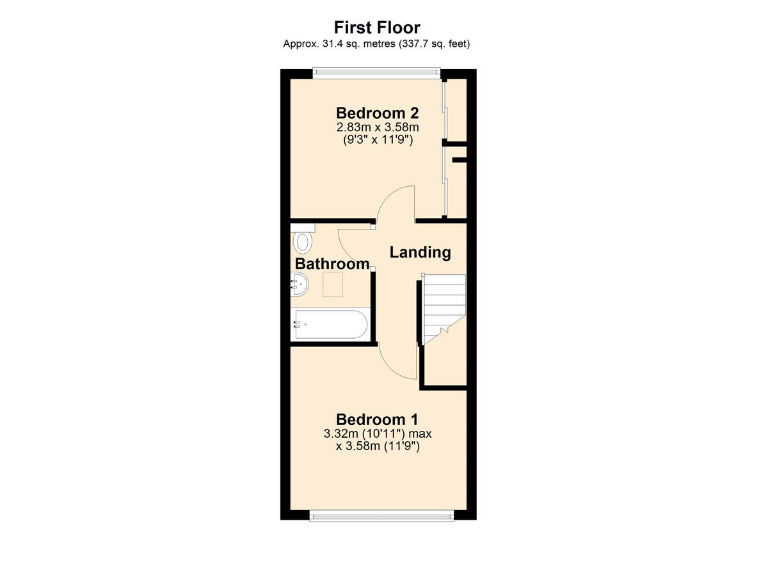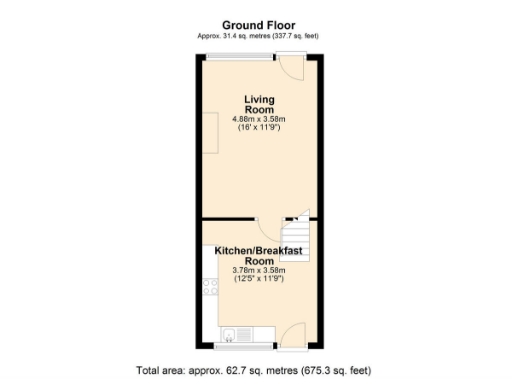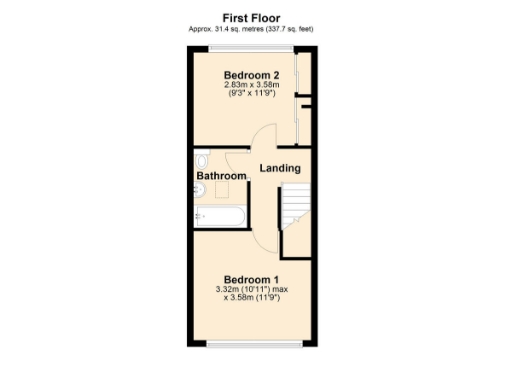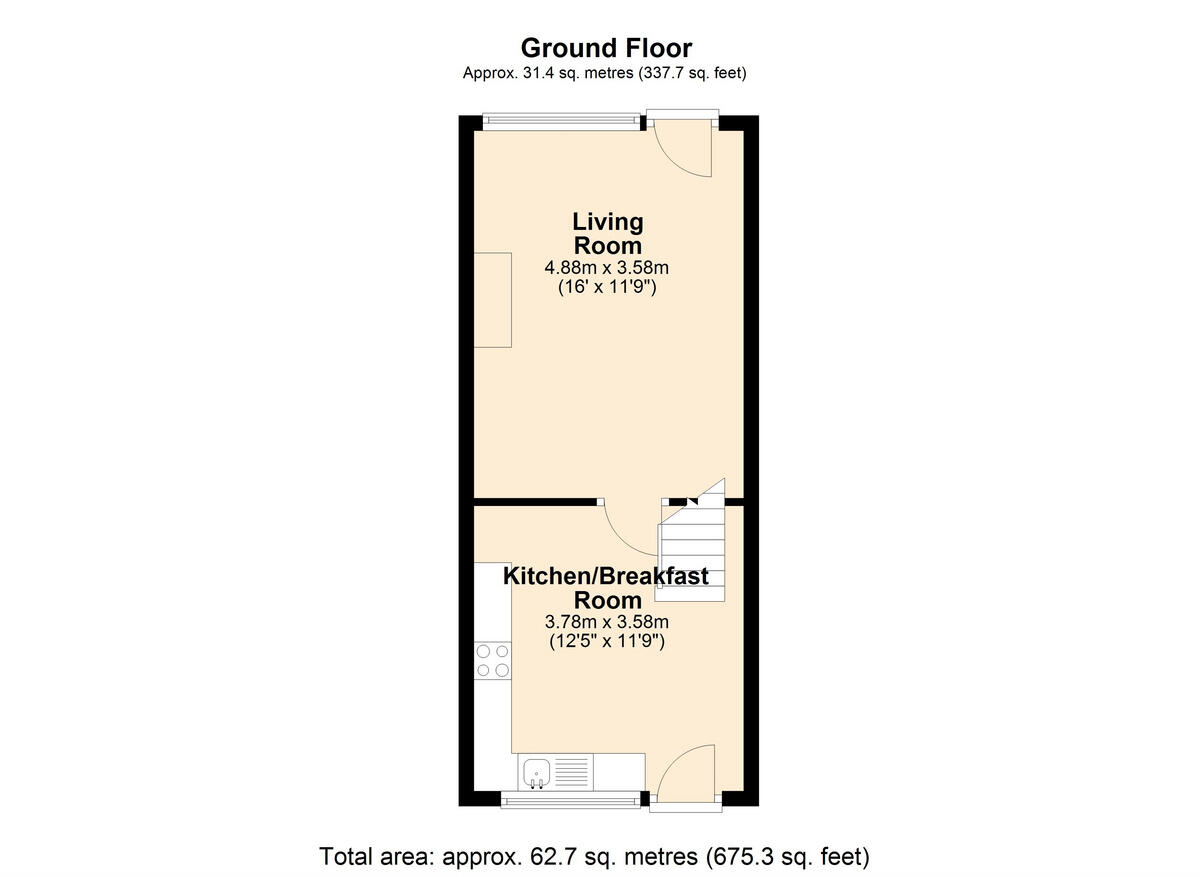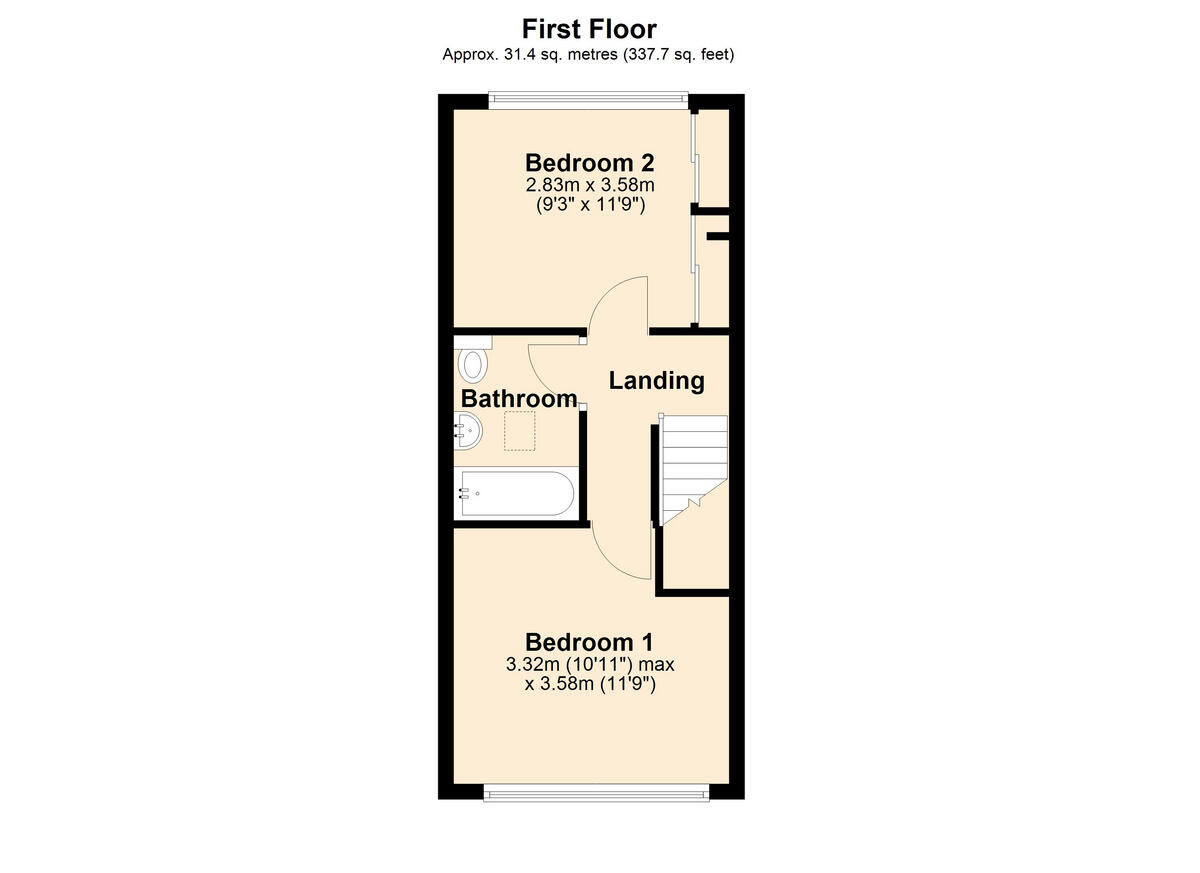Summary - 17 STROMA CLOSE PLYMOUTH PL6 6JE
2 bed 1 bath Terraced
Well-priced 2-bedroom terraced house with parking and scope to improve energy efficiency..
- Freehold mid-terrace with two double bedrooms
- Spacious, naturally bright kitchen suitable for dining
- Living room with garden access and laminate flooring
- Small rear garden with off-street parking beyond
- Built 1967–75; system-built walls likely uninsulated
- EPC D; some energy-efficiency and insulation work needed
- Located in a deprived area; affordable purchase price
- Very low council tax and fast broadband availability
A practical, affordable entry into Plymouth’s property market, this two-bedroom mid-terrace offers straightforward, low-maintenance living and immediate usable space. The ground floor benefits from a bright, generously sized kitchen that can accommodate a dining table, and a comfortable living room with direct access to the small rear garden. Two double bedrooms upstairs have wide windows and useful built-in storage.
The home is freehold and comes with off-street parking beyond the rear garden — a flexible asset that could be converted back to a larger garden if desired. Gas central heating, double glazing and fast broadband make the house comfortable and connected for working from home or everyday family life.
Buyers should note the construction era (late 1960s–1970s) and assumed system-built external walls with no added insulation; the EPC is D. The plot is small and the wider area is classified as deprived, which may affect long-term capital uplift. Council tax is very low, which helps running costs for first-time buyers.
Well-suited to buyers starting out or investors seeking a straightforward let in a city suburb, the property is close to several good-rated primary and secondary schools and benefits from excellent mobile signal and fast broadband. With some targeted improvements—particularly insulation and energy efficiency—this home offers clear scope to add value and reduce future bills.
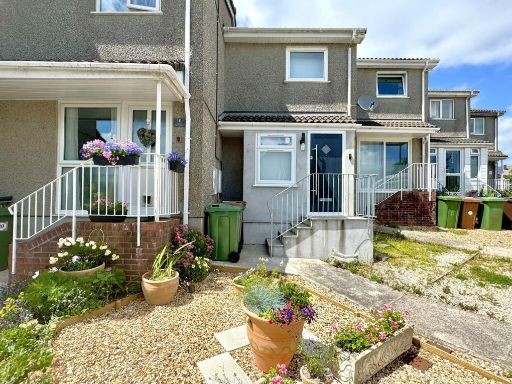 2 bedroom terraced house for sale in Butler Close, Southway, Plymouth, PL6 — £195,000 • 2 bed • 1 bath • 623 ft²
2 bedroom terraced house for sale in Butler Close, Southway, Plymouth, PL6 — £195,000 • 2 bed • 1 bath • 623 ft²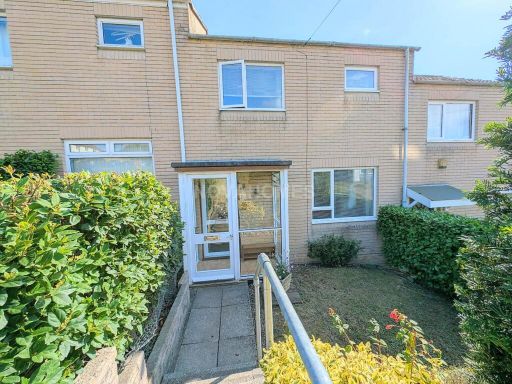 2 bedroom terraced house for sale in Northampton Close, Whitleigh, PL5 4JT, PL5 — £190,000 • 2 bed • 1 bath • 829 ft²
2 bedroom terraced house for sale in Northampton Close, Whitleigh, PL5 4JT, PL5 — £190,000 • 2 bed • 1 bath • 829 ft²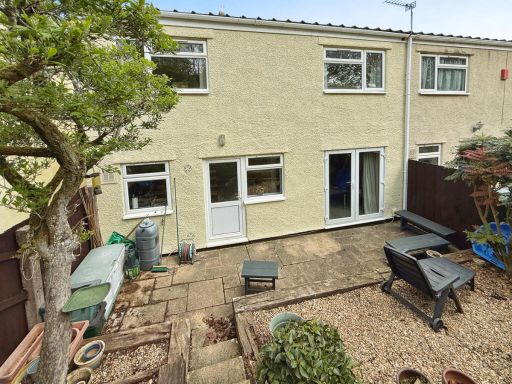 2 bedroom terraced house for sale in Tailyour Road, Plymouth, PL6 — £175,000 • 2 bed • 2 bath • 865 ft²
2 bedroom terraced house for sale in Tailyour Road, Plymouth, PL6 — £175,000 • 2 bed • 2 bath • 865 ft²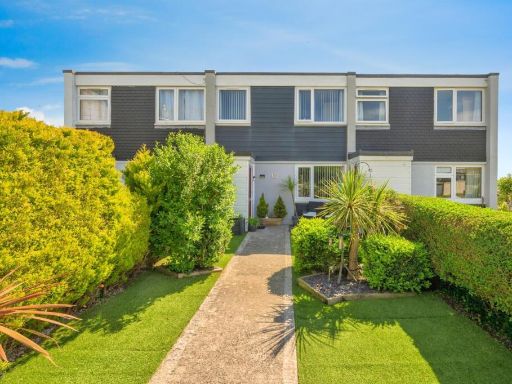 2 bedroom terraced house for sale in Burns Avenue, Plymouth, Devon, PL5 — £170,000 • 2 bed • 1 bath • 784 ft²
2 bedroom terraced house for sale in Burns Avenue, Plymouth, Devon, PL5 — £170,000 • 2 bed • 1 bath • 784 ft²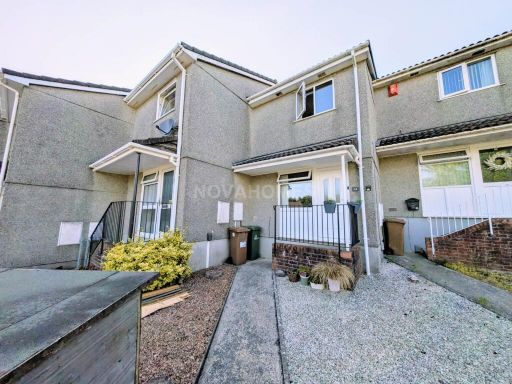 2 bedroom terraced house for sale in Butler Close, Plymouth, PL6 6PL, PL6 — £180,000 • 2 bed • 1 bath • 538 ft²
2 bedroom terraced house for sale in Butler Close, Plymouth, PL6 6PL, PL6 — £180,000 • 2 bed • 1 bath • 538 ft²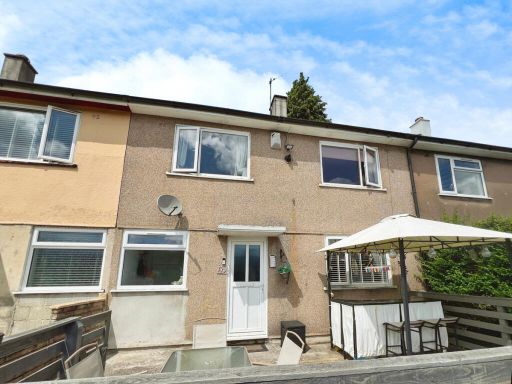 3 bedroom terraced house for sale in Delamere Road, Plymouth, PL6 — £190,000 • 3 bed • 1 bath • 889 ft²
3 bedroom terraced house for sale in Delamere Road, Plymouth, PL6 — £190,000 • 3 bed • 1 bath • 889 ft²