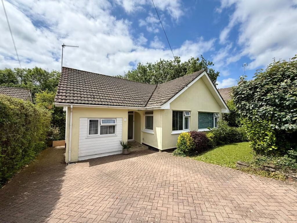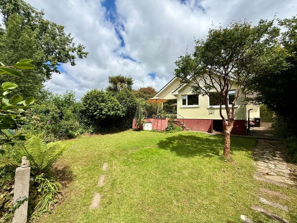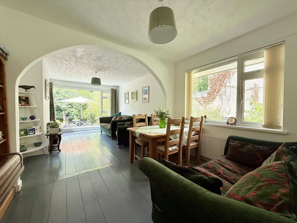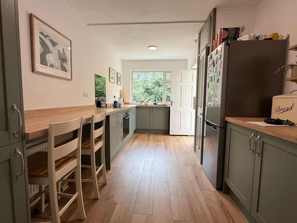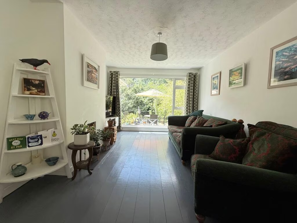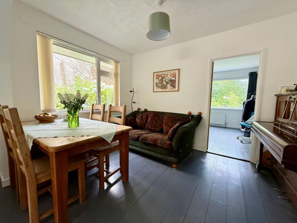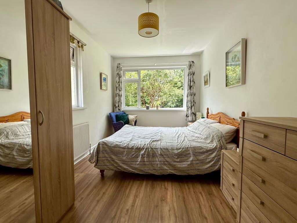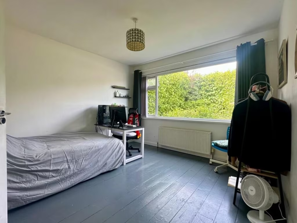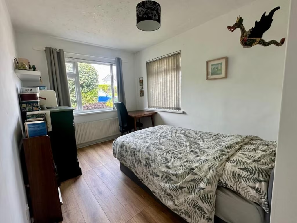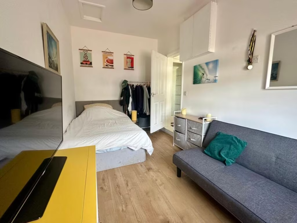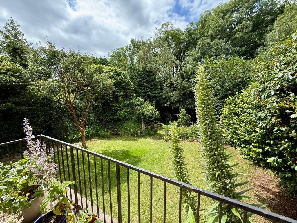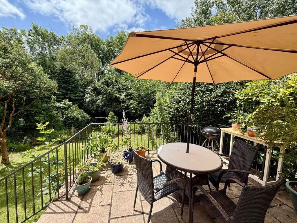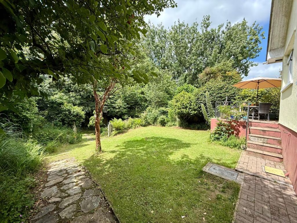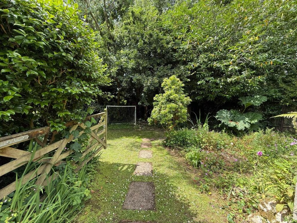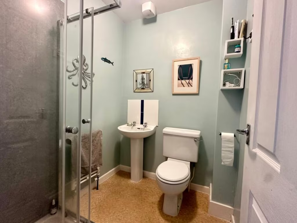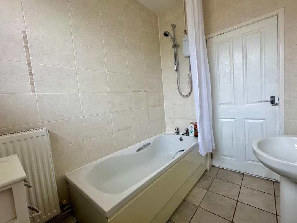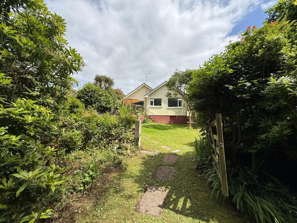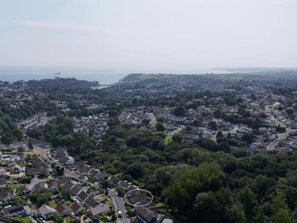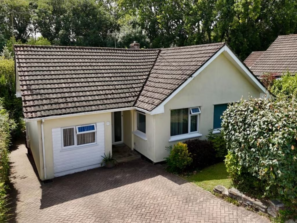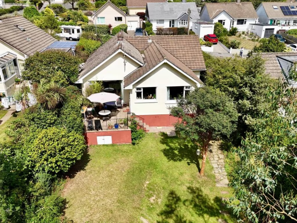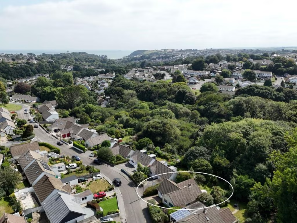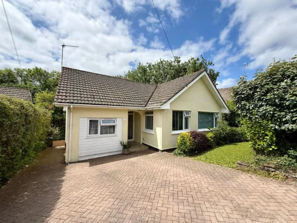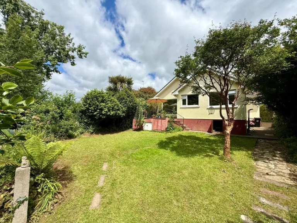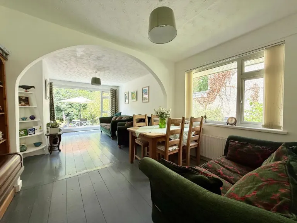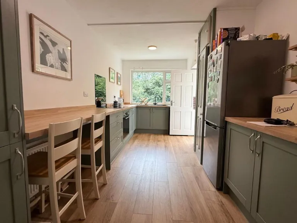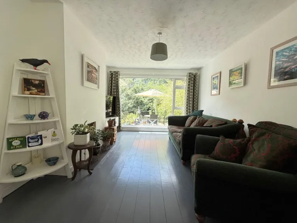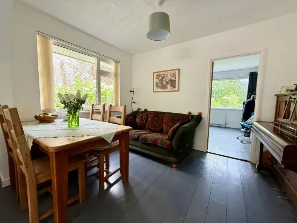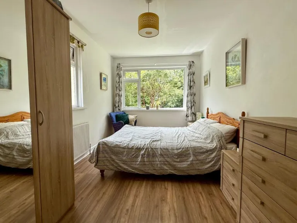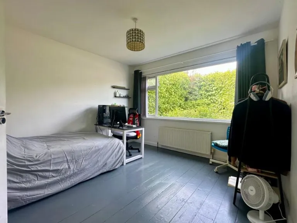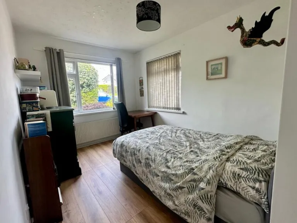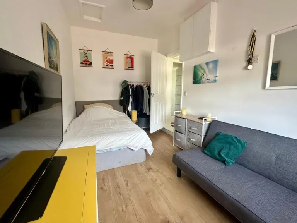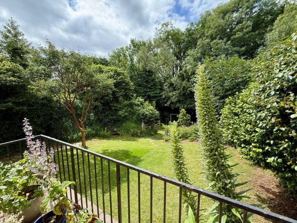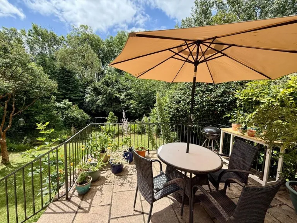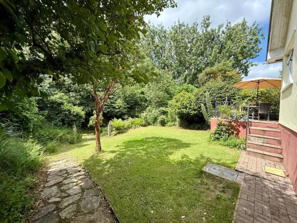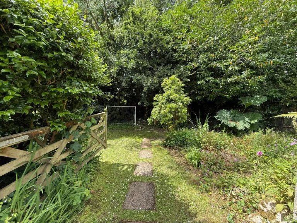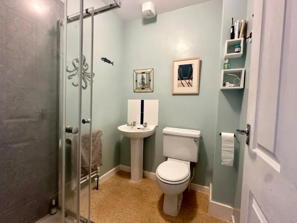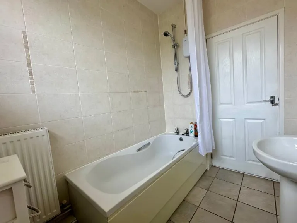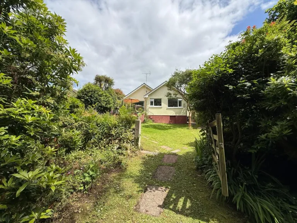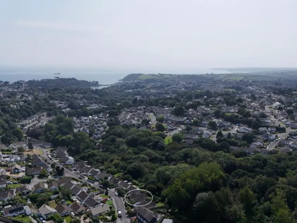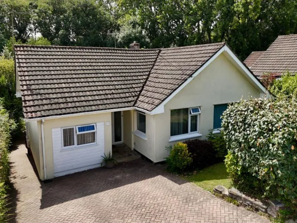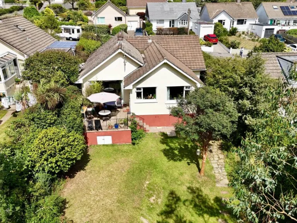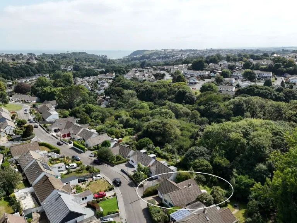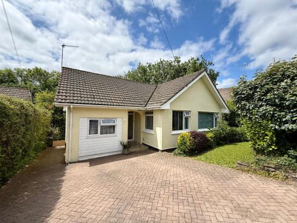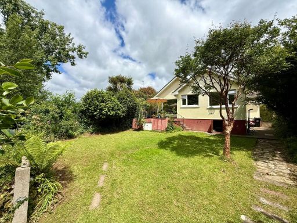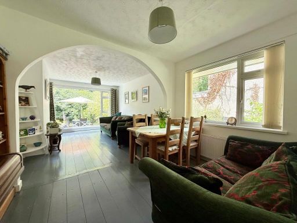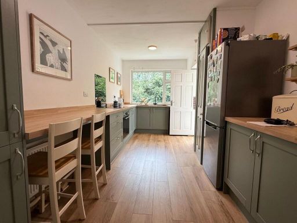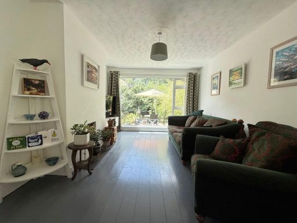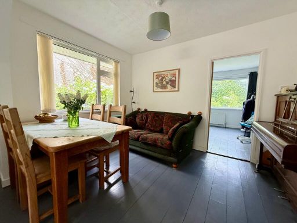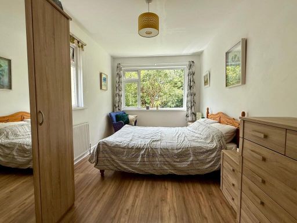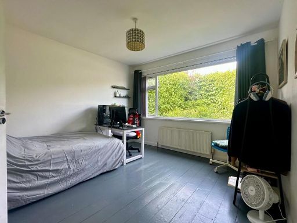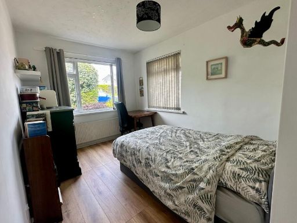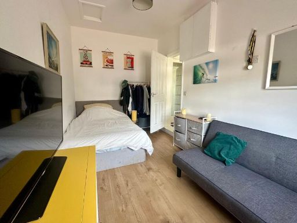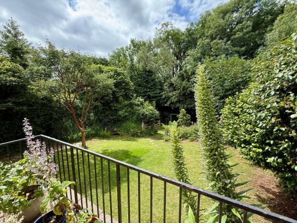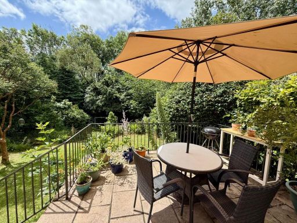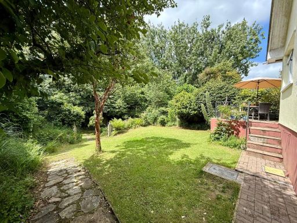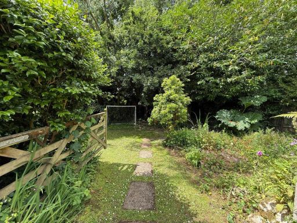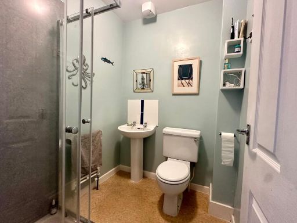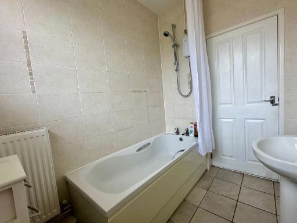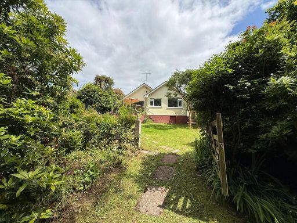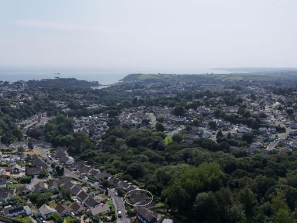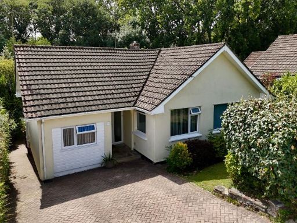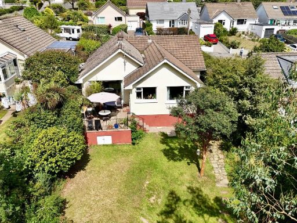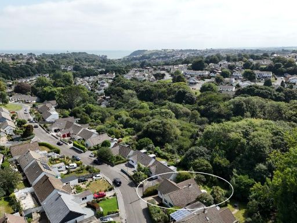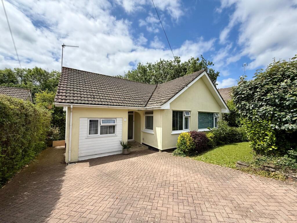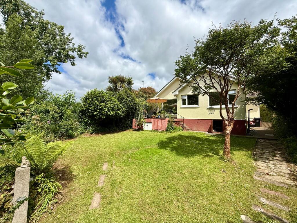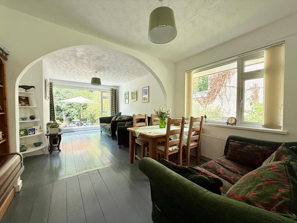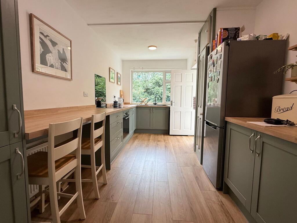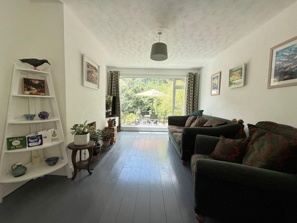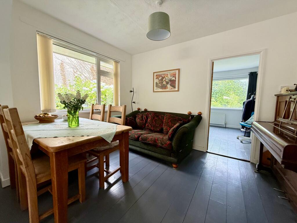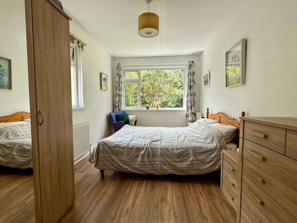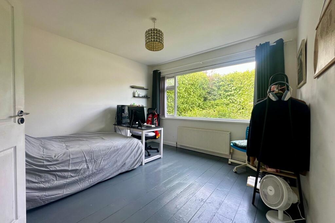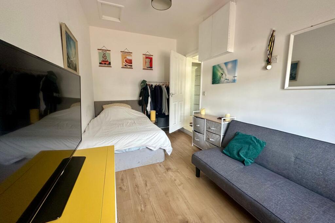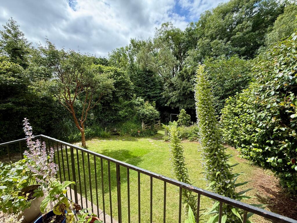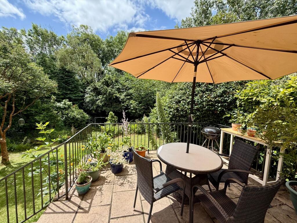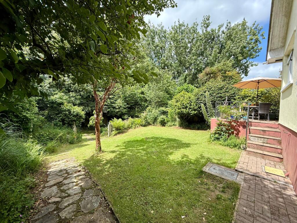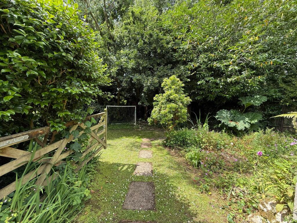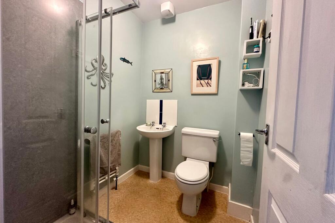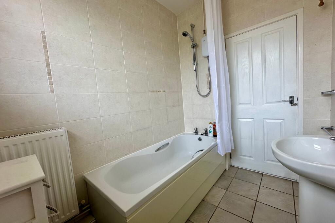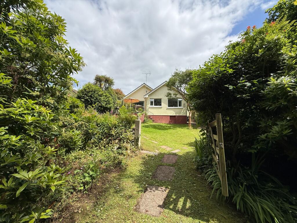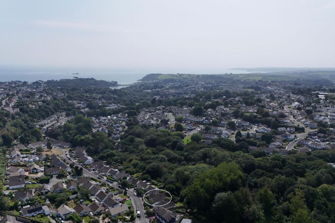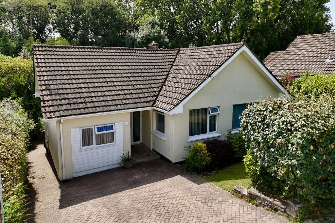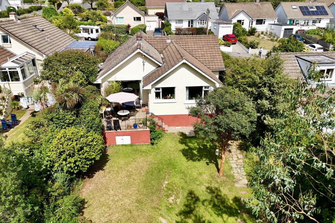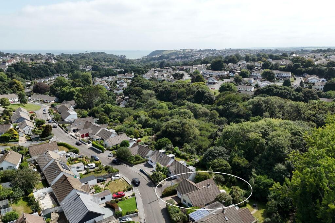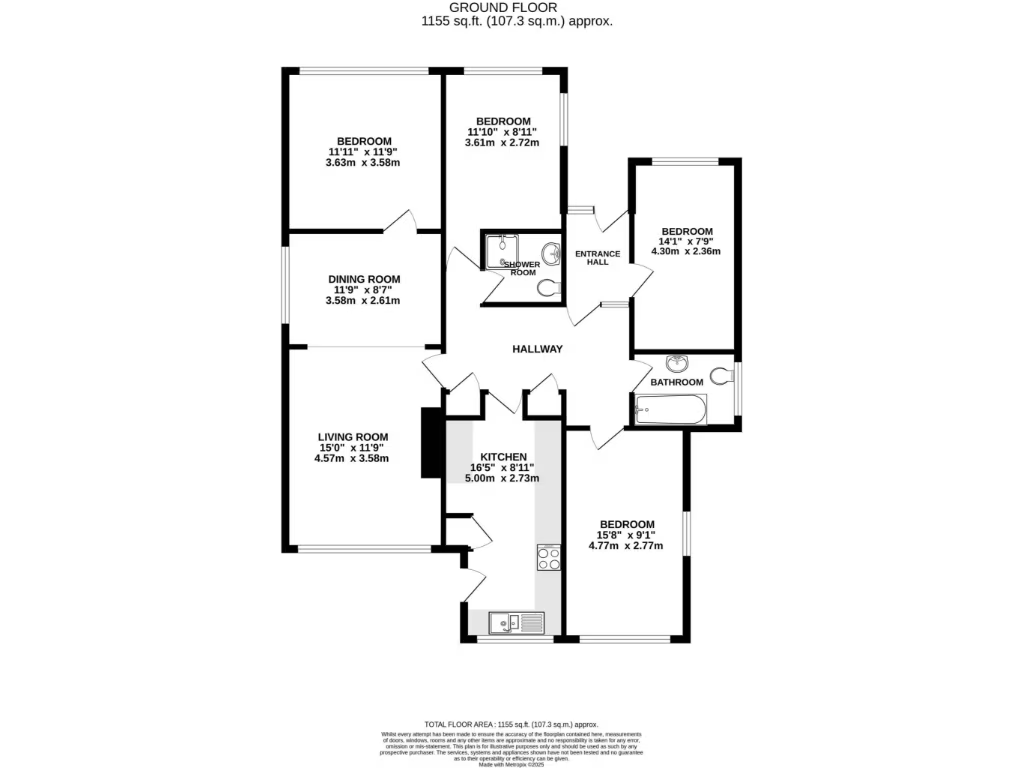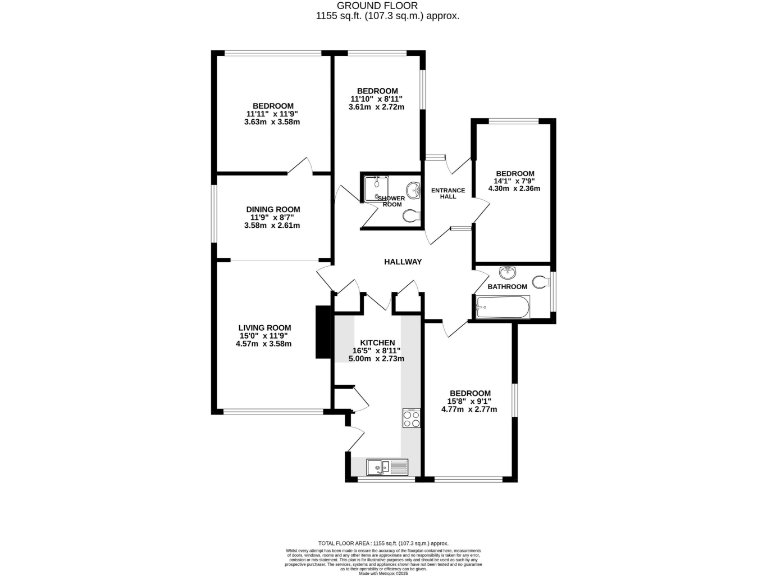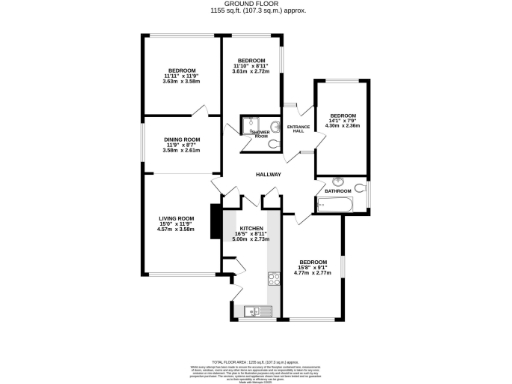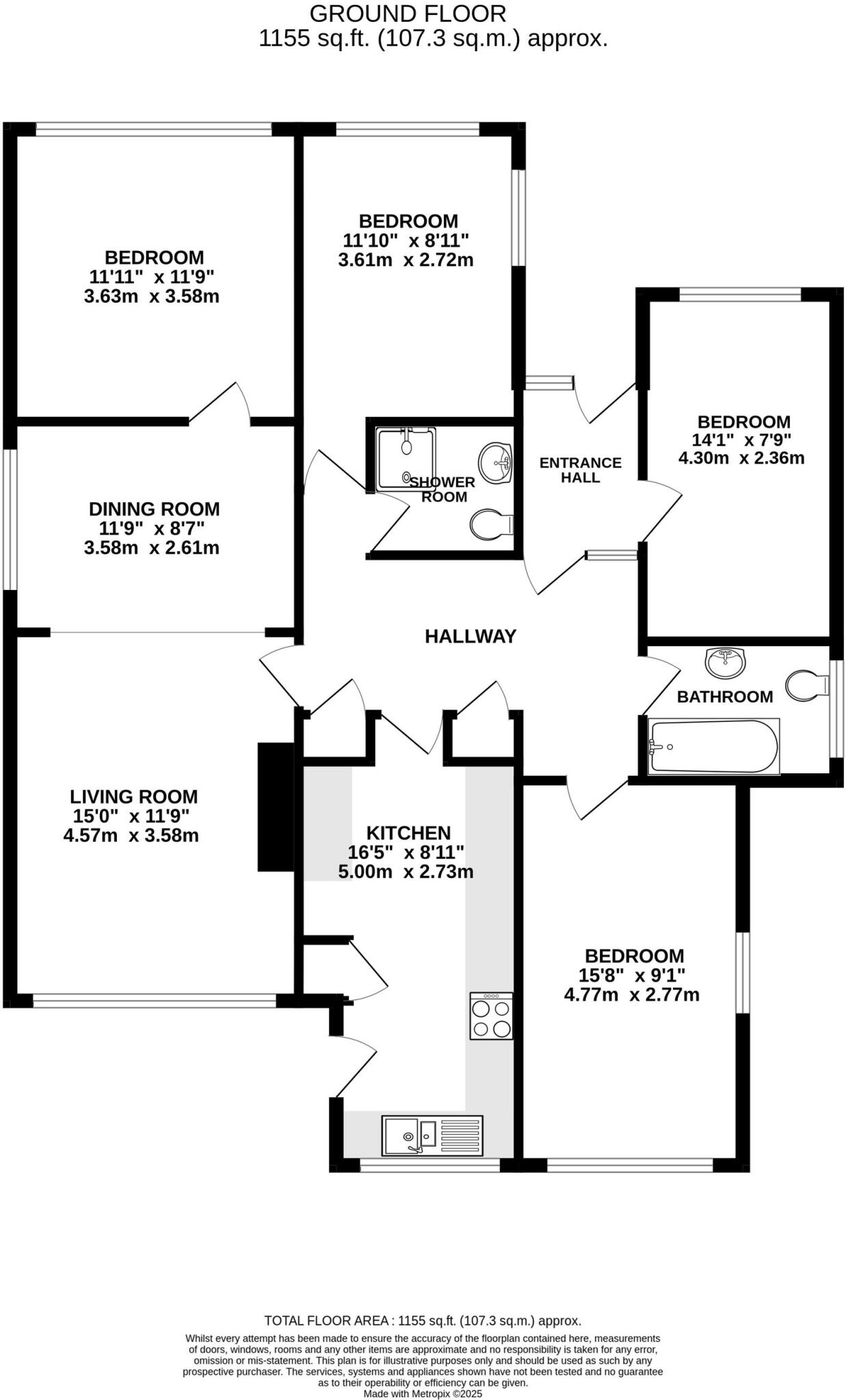Summary - 12 VENTON ROAD FALMOUTH TR11 4JX
4 bed 2 bath Detached
Four-bedroom bungalow with a huge south garden backing onto woodland — ideal for downsizers.
- Detached four-bedroom single-storey home with flexible layout
- Large south-facing rear garden approx. 90' x 50', backs onto nature reserve
- 26' sitting and dining room with picture windows to the garden
- Recently refitted kitchen with induction hob and Bosch oven
- Separate bath room and shower room with WCs
- 2019 Glow Worm gas boiler; UPVC double glazing post-2002
- Driveway parking for two; cellar storage and raised terrace
- EPC D; property of 1967–75 era may need energy upgrades
Set at the end of a popular no-through road, this detached four-bedroom bungalow offers versatile single-storey living with a rare south-facing rear garden that measures approximately 90' x 50' and backs onto a wooded nature reserve. Interiors are bright and comfortable, centred around a 26' sitting and dining room and a stylishly refitted kitchen with direct access to a raised terrace — great for gardening and outdoor living.
Practical features include mains gas central heating with a 2019 Glow Worm boiler, UPVC double glazing installed post-2002, cellar storage and off-street driveway parking for two cars. The layout includes separate bath and shower rooms, useful for multi-age households or visitors, and good built-in storage in the hallway.
Considerations: the property dates from the late 1960s/early 1970s and has an EPC rating of D. While well maintained and modernised in parts, buyers seeking a fully energy-efficient or modern mechanical/electrical specification may wish to budget for upgrades. The overall house size is described as average for the plot; the southerly garden is large but features an elderly timber shed and slopes gently, which will require routine upkeep.
Located within walking distance of local shops and bus links to Falmouth town and seafront, this bungalow suits someone looking to downsize without compromise on outdoor space, or a family seeking single-storey flexibility and a private garden setting.
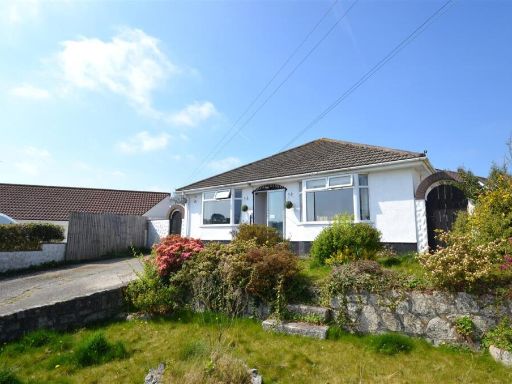 3 bedroom bungalow for sale in Falmouth, TR11 — £400,000 • 3 bed • 1 bath • 1181 ft²
3 bedroom bungalow for sale in Falmouth, TR11 — £400,000 • 3 bed • 1 bath • 1181 ft²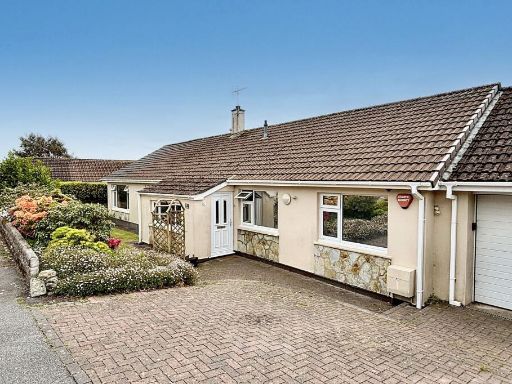 4 bedroom bungalow for sale in Woodland Avenue, Penryn, TR10 — £495,000 • 4 bed • 2 bath • 1893 ft²
4 bedroom bungalow for sale in Woodland Avenue, Penryn, TR10 — £495,000 • 4 bed • 2 bath • 1893 ft²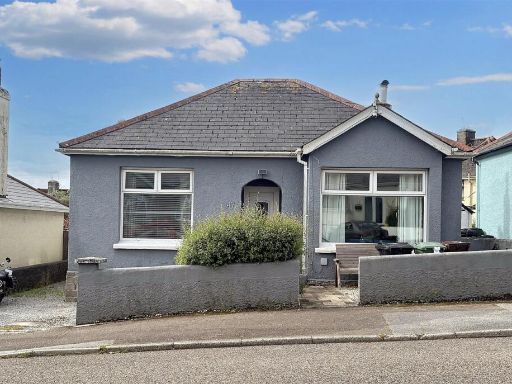 4 bedroom bungalow for sale in Falmouth, TR11 — £425,000 • 4 bed • 2 bath • 1178 ft²
4 bedroom bungalow for sale in Falmouth, TR11 — £425,000 • 4 bed • 2 bath • 1178 ft²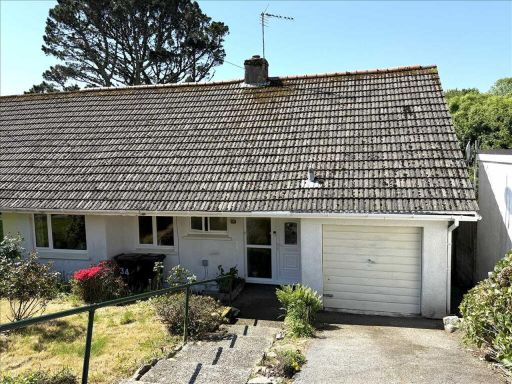 3 bedroom semi-detached house for sale in Falmouth, TR11 — £315,000 • 3 bed • 1 bath • 872 ft²
3 bedroom semi-detached house for sale in Falmouth, TR11 — £315,000 • 3 bed • 1 bath • 872 ft²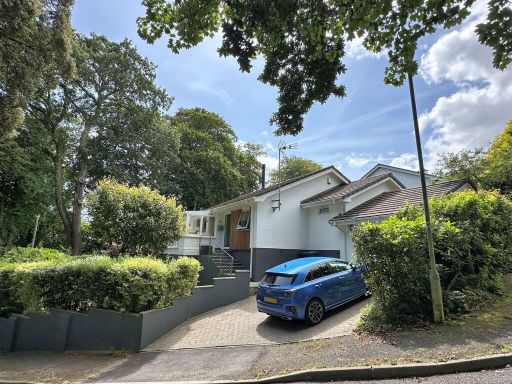 3 bedroom detached bungalow for sale in Queen Anne Gardens, Falmouth, TR11 — £495,000 • 3 bed • 2 bath • 1478 ft²
3 bedroom detached bungalow for sale in Queen Anne Gardens, Falmouth, TR11 — £495,000 • 3 bed • 2 bath • 1478 ft²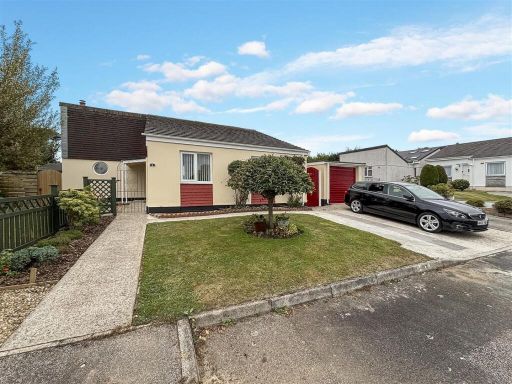 2 bedroom detached bungalow for sale in Falmouth, TR11 — £425,000 • 2 bed • 2 bath • 882 ft²
2 bedroom detached bungalow for sale in Falmouth, TR11 — £425,000 • 2 bed • 2 bath • 882 ft²