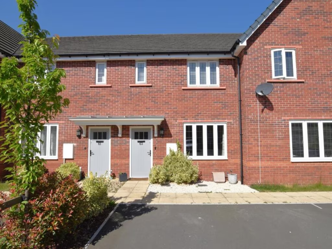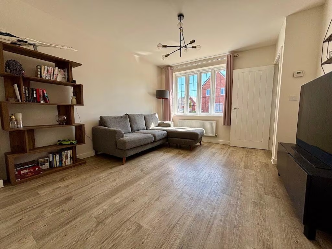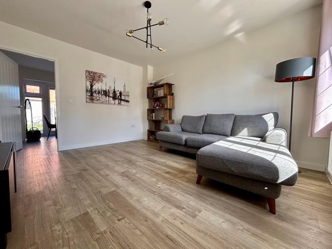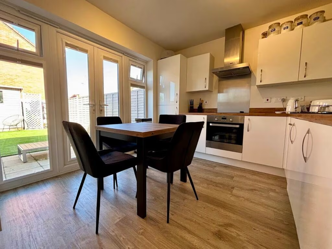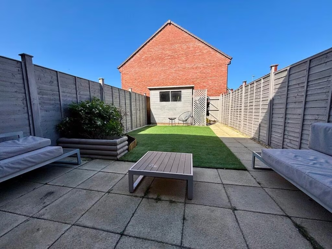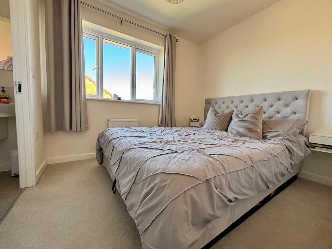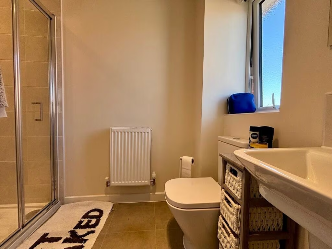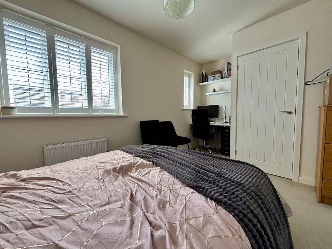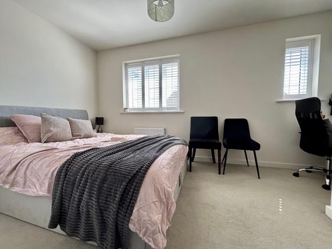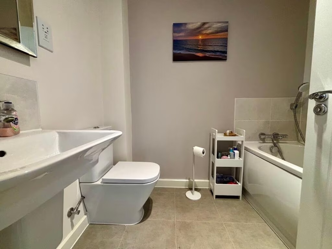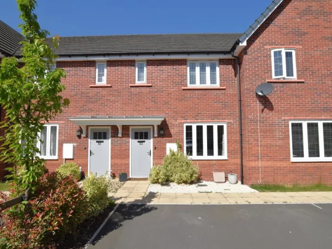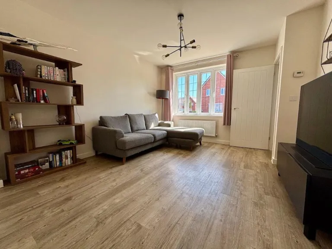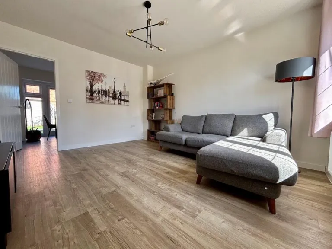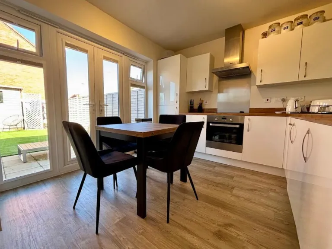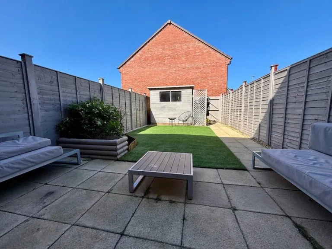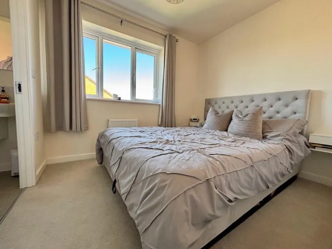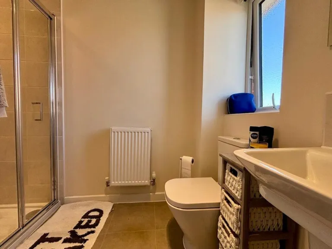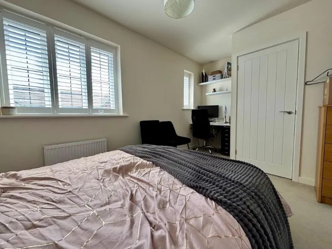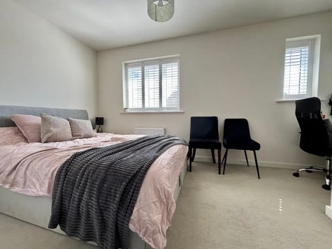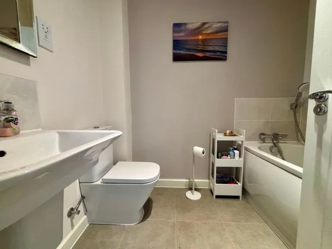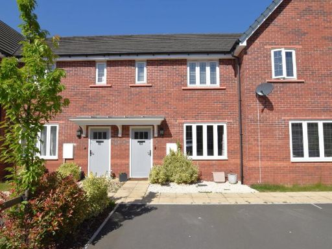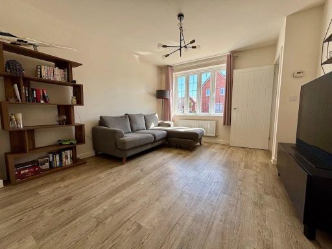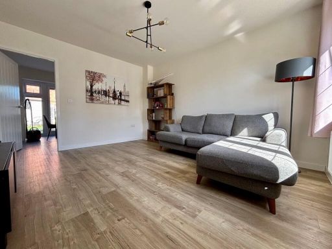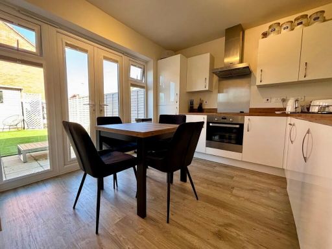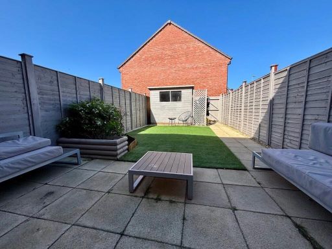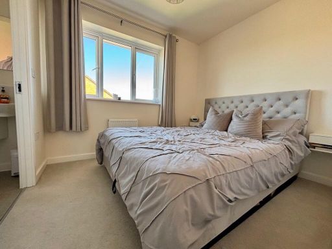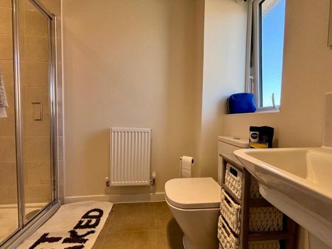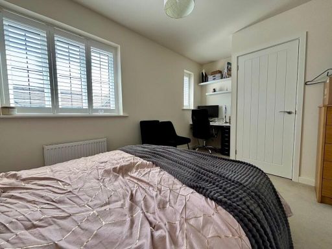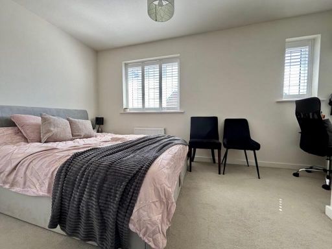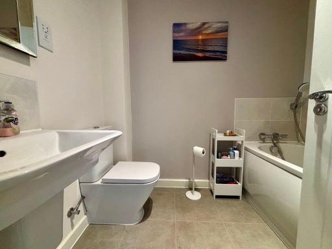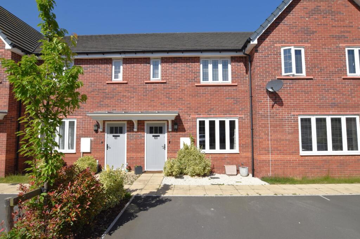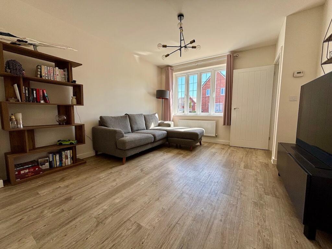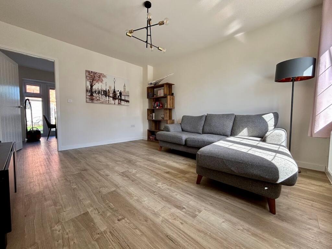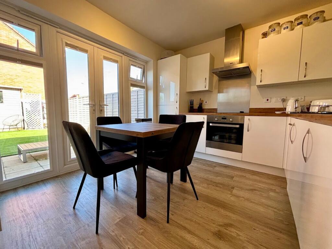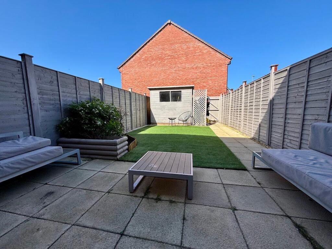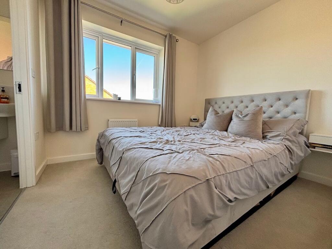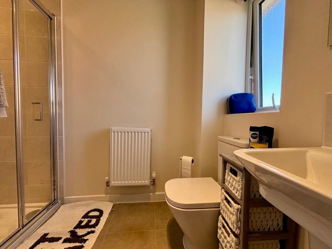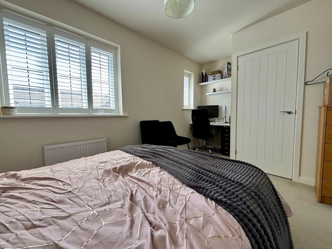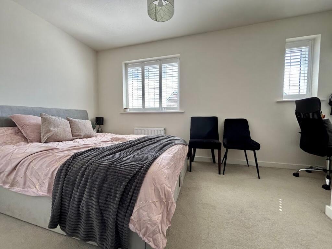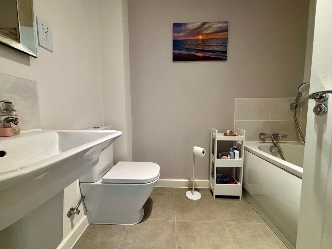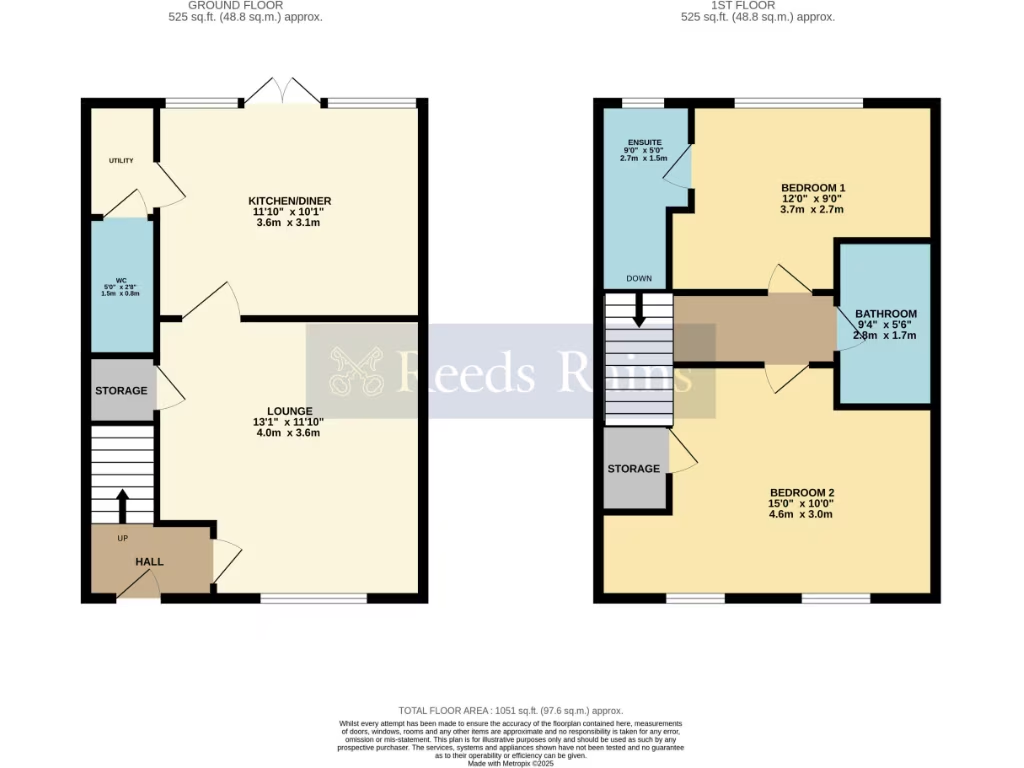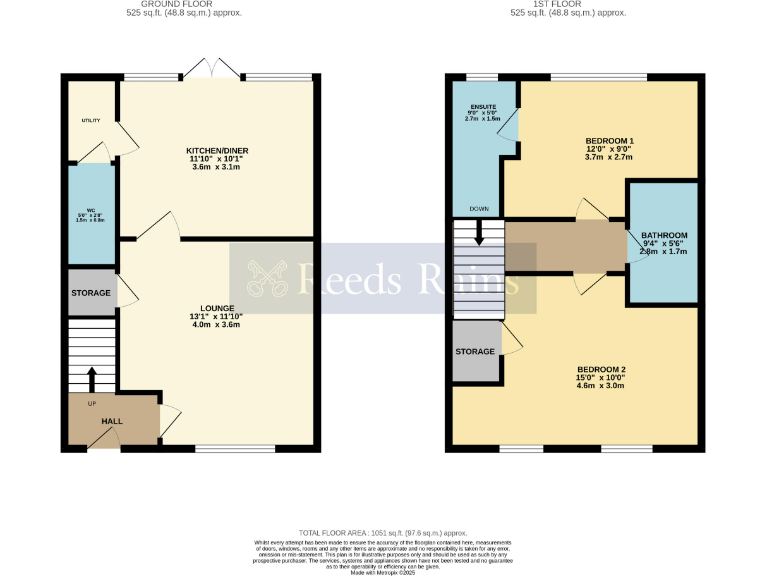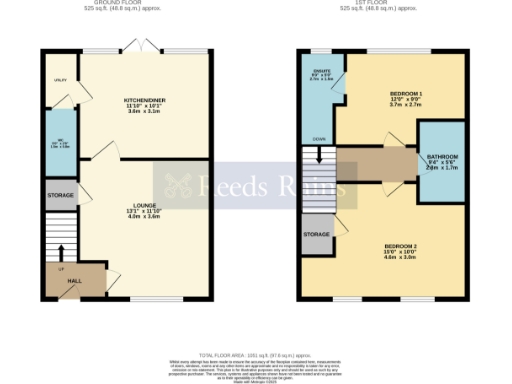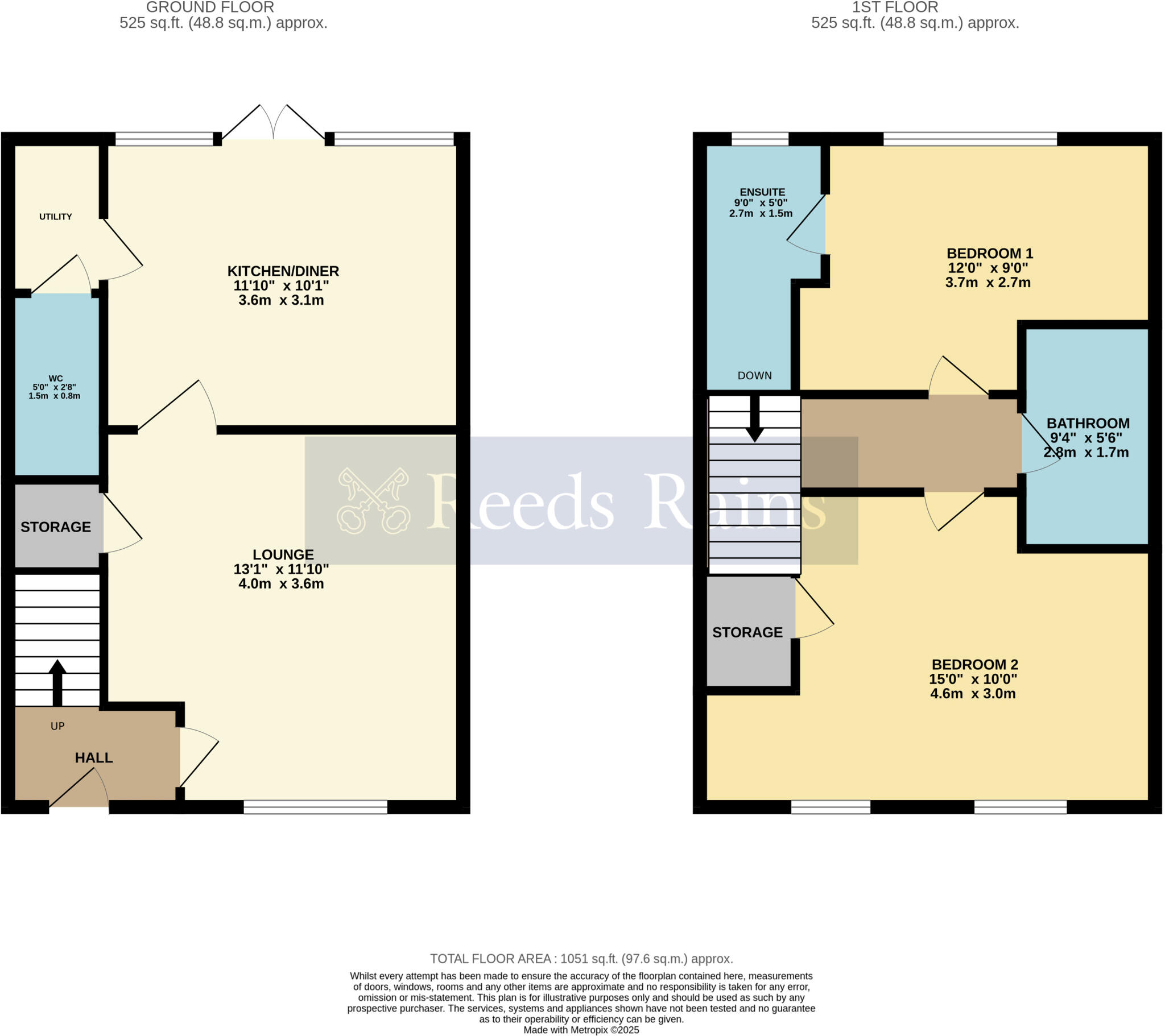Summary - 19, Christ Church Way, EVESHAM WR11 2BH
Two double bedrooms with en-suite to principal bedroom
Comfortable and contemporary, this two-bedroom mid-terrace by Bloor Homes (built 2020) offers well-laid-out living across two storeys. The principal bedroom includes an en-suite, and a separate family bathroom serves the second double bedroom — an efficient layout for first-time buyers or couples. The kitchen/diner opens to a low-maintenance rear garden via French doors, creating a bright, sociable ground-floor space.
Practical benefits include off-street parking on the driveway, mains gas central heating with a boiler and radiators, EPC B energy rating, and remaining NHBC warranty. The property sits in a quiet, discreet spot within an established, affluent suburb with fast broadband and excellent mobile signal — convenient for commuting and home-working.
Buyers should note the plot is small and the garden is low-maintenance rather than expansive, so it may not suit those needing substantial outdoor space. There is an annual estate charge of £150 and average local crime levels. The home is freehold and council tax band C, making running costs predictable and generally affordable.
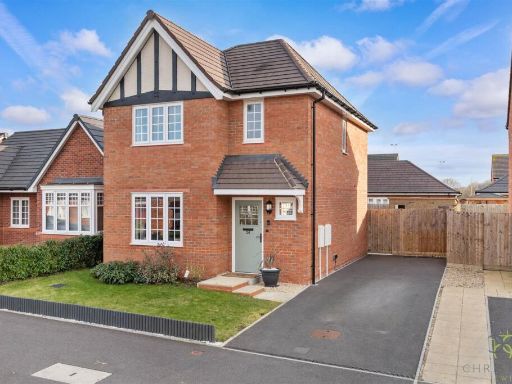 3 bedroom detached house for sale in Wolfson Walk, Evesham, WR11 — £340,000 • 3 bed • 2 bath • 867 ft²
3 bedroom detached house for sale in Wolfson Walk, Evesham, WR11 — £340,000 • 3 bed • 2 bath • 867 ft²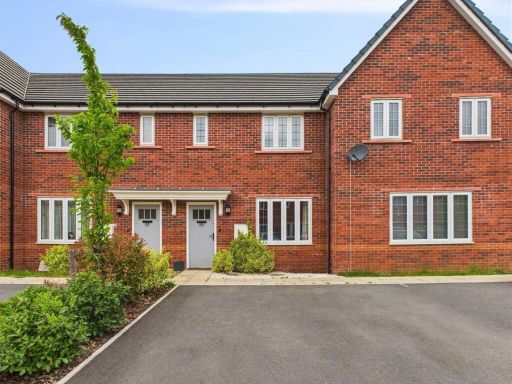 2 bedroom house for sale in Christ Church Way, Evesham, WR11 — £255,000 • 2 bed • 1 bath • 732 ft²
2 bedroom house for sale in Christ Church Way, Evesham, WR11 — £255,000 • 2 bed • 1 bath • 732 ft²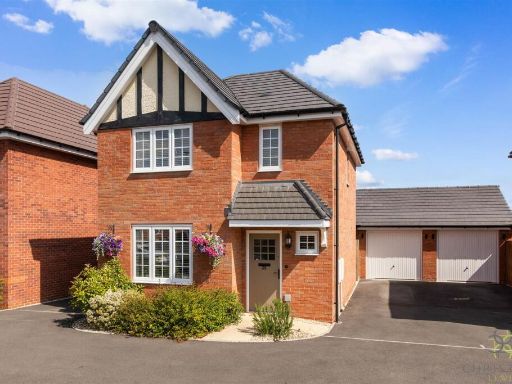 3 bedroom detached house for sale in Evesham, WR11 — £365,000 • 3 bed • 2 bath • 1072 ft²
3 bedroom detached house for sale in Evesham, WR11 — £365,000 • 3 bed • 2 bath • 1072 ft²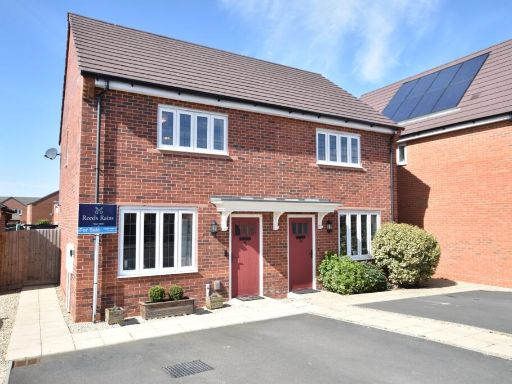 2 bedroom semi-detached house for sale in Taylor Gardens, Evesham, Worcestershire, WR11 — £250,000 • 2 bed • 1 bath • 944 ft²
2 bedroom semi-detached house for sale in Taylor Gardens, Evesham, Worcestershire, WR11 — £250,000 • 2 bed • 1 bath • 944 ft²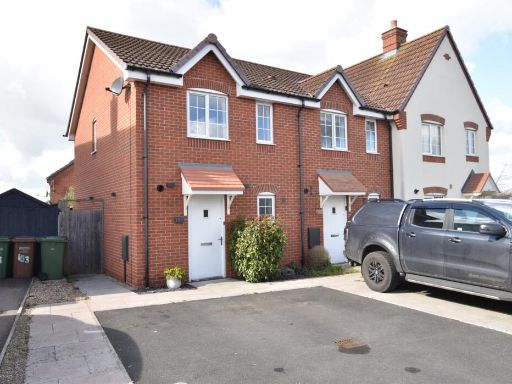 2 bedroom end of terrace house for sale in Crump Way, Evesham, Worcestershire, WR11 — £235,000 • 2 bed • 1 bath • 847 ft²
2 bedroom end of terrace house for sale in Crump Way, Evesham, Worcestershire, WR11 — £235,000 • 2 bed • 1 bath • 847 ft²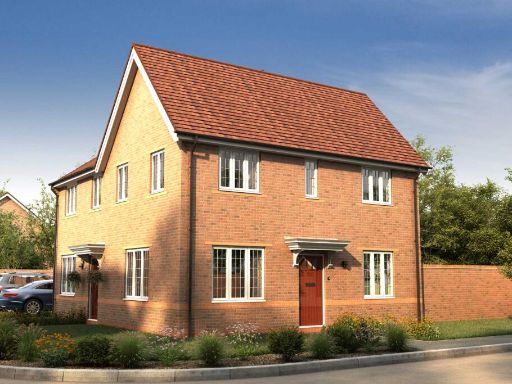 3 bedroom semi-detached house for sale in Cheltenham Road,
Evesham,
WR11 — £312,000 • 3 bed • 1 bath • 572 ft²
3 bedroom semi-detached house for sale in Cheltenham Road,
Evesham,
WR11 — £312,000 • 3 bed • 1 bath • 572 ft²