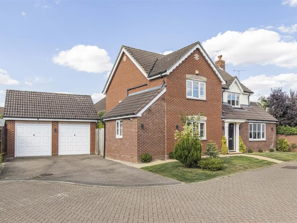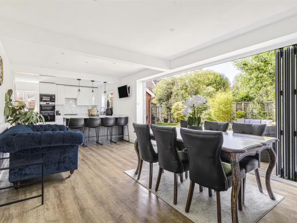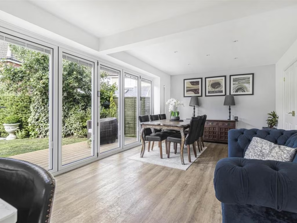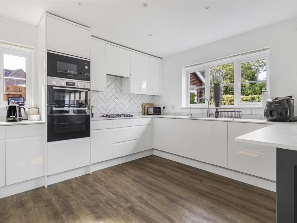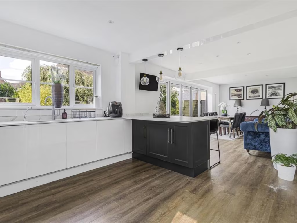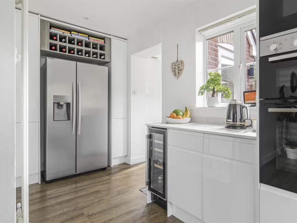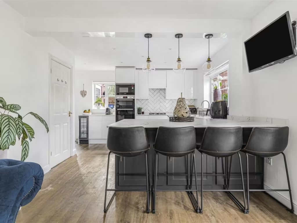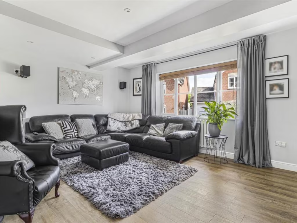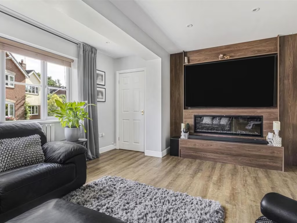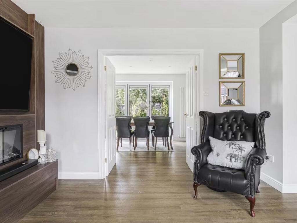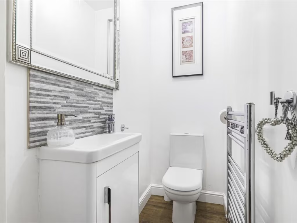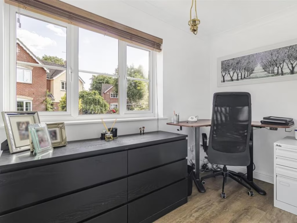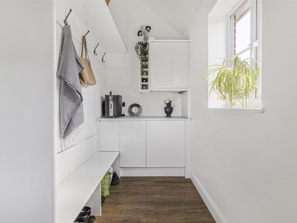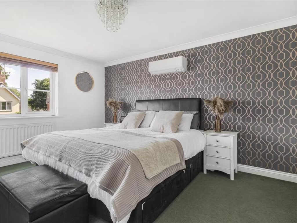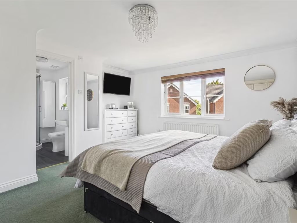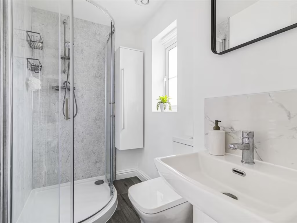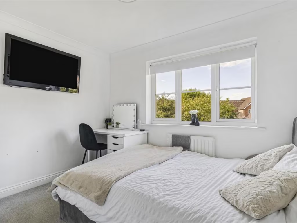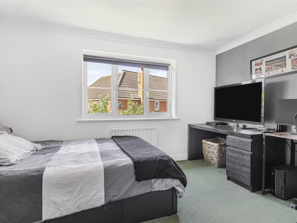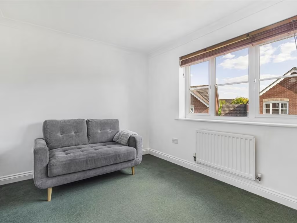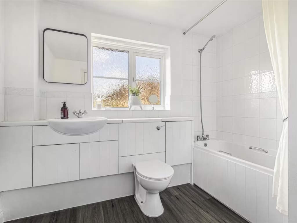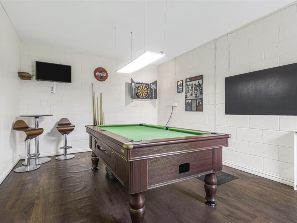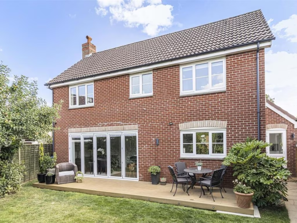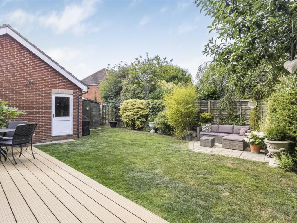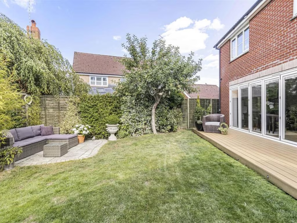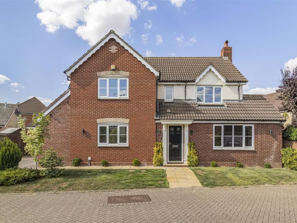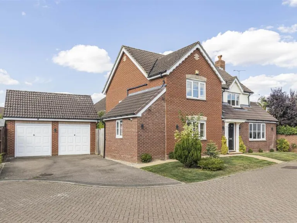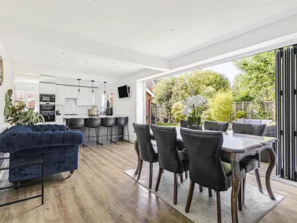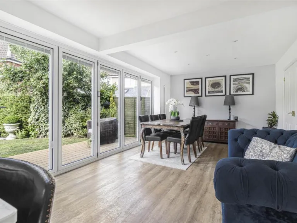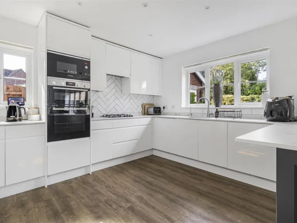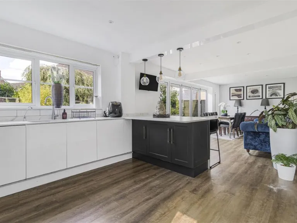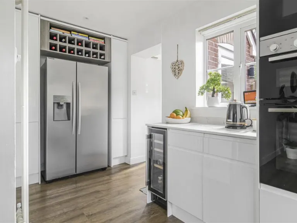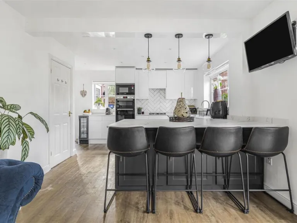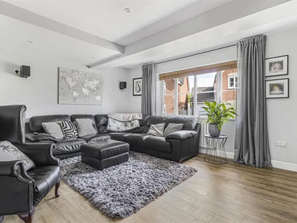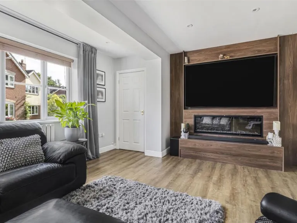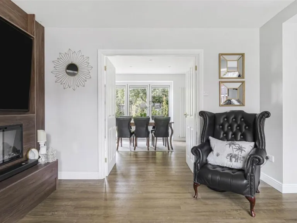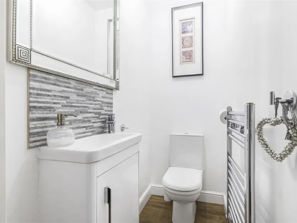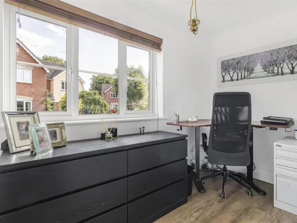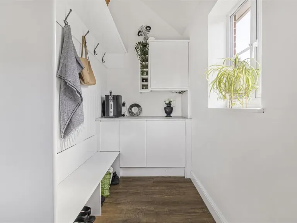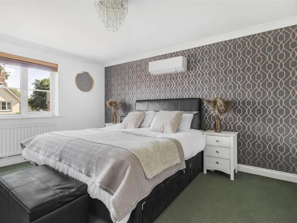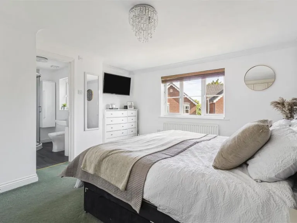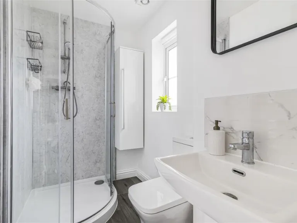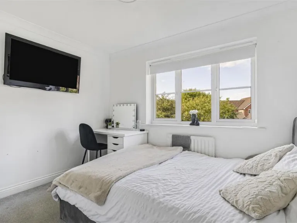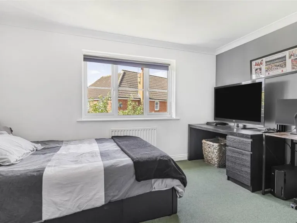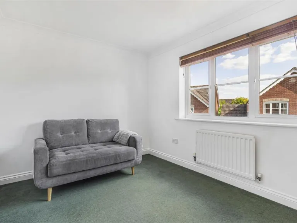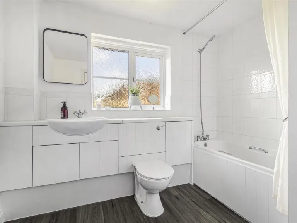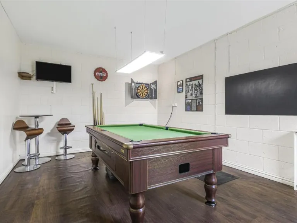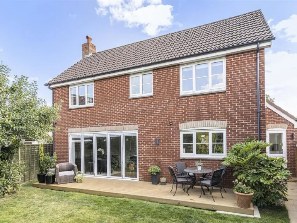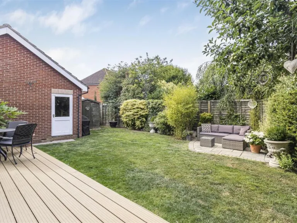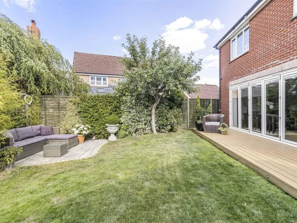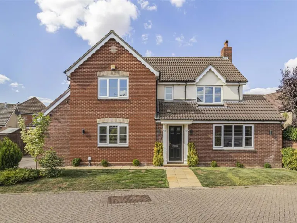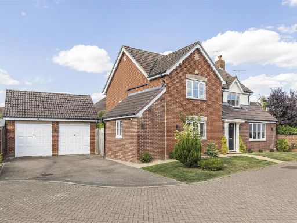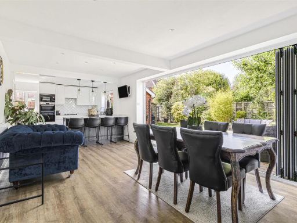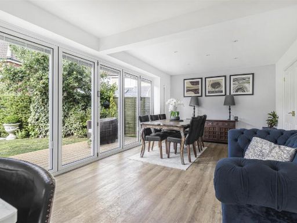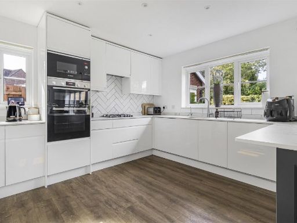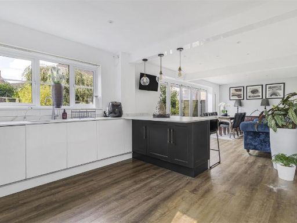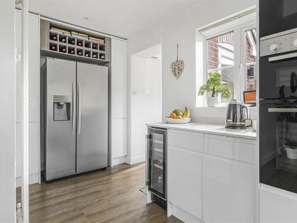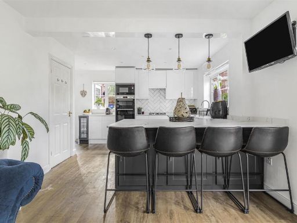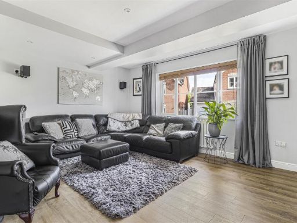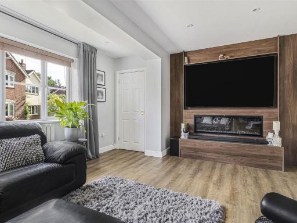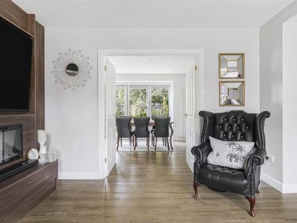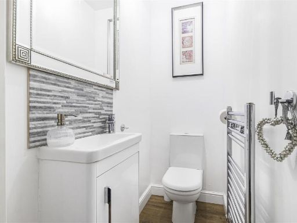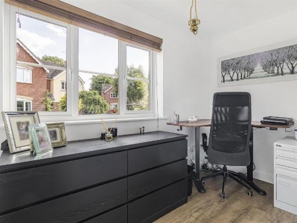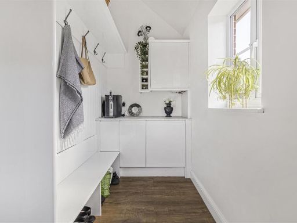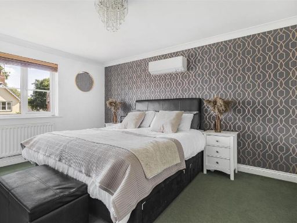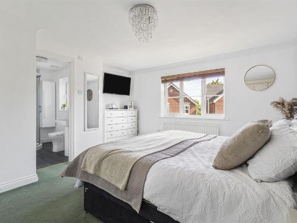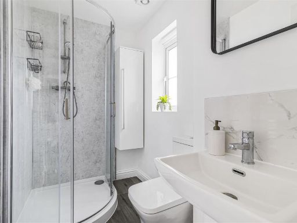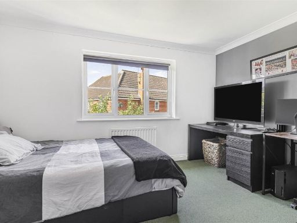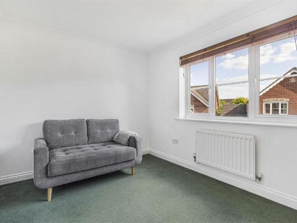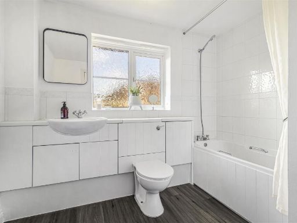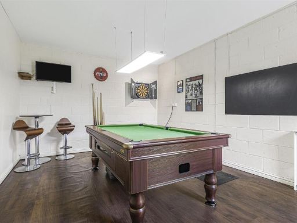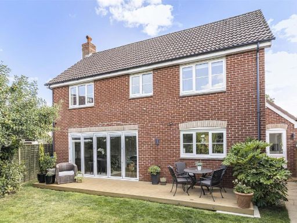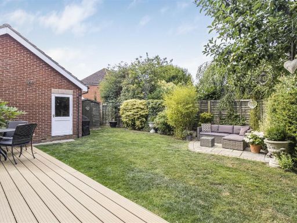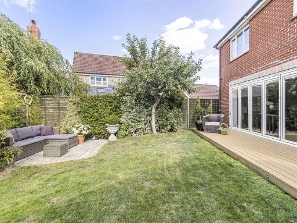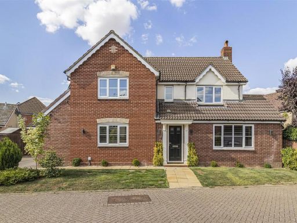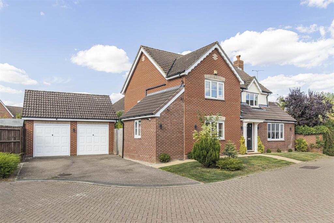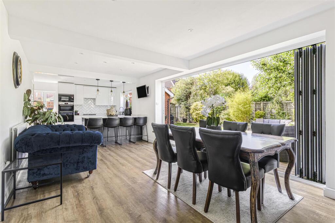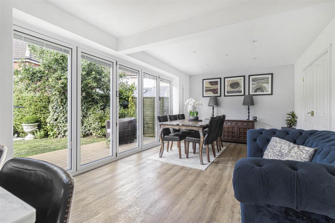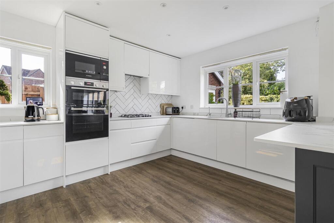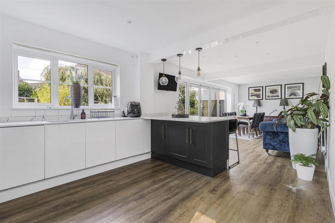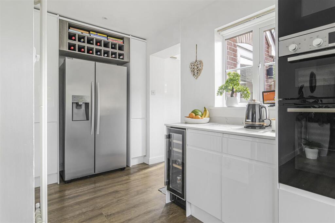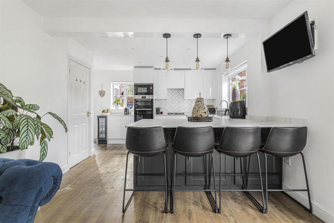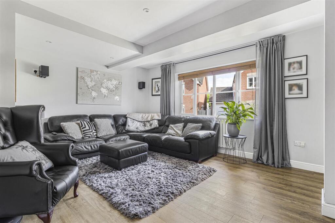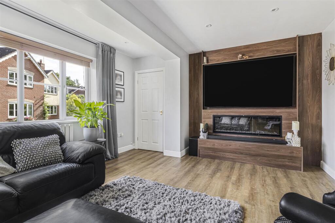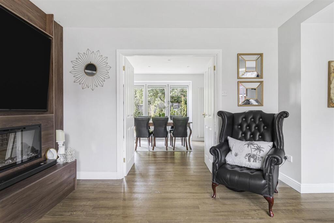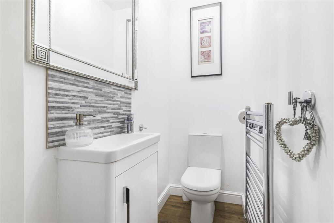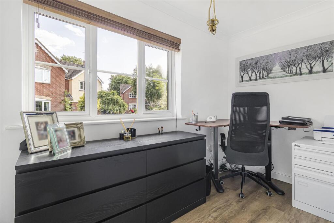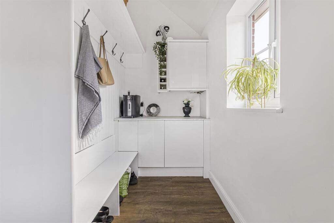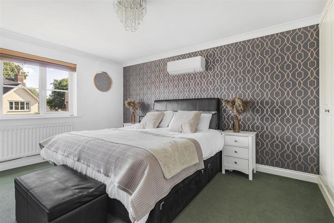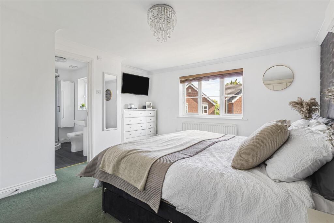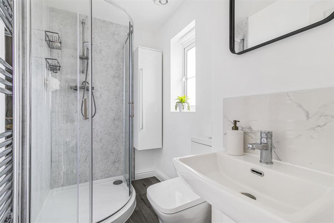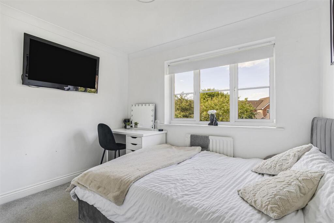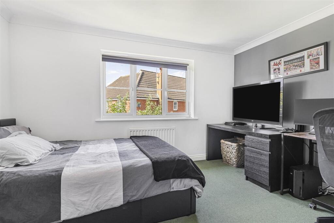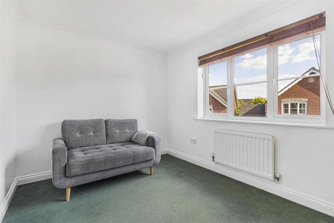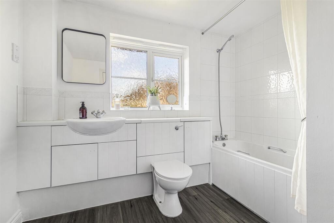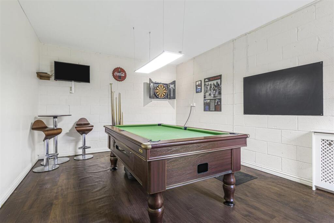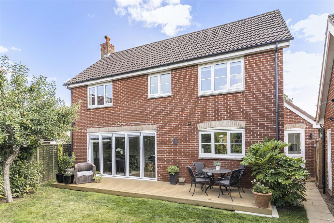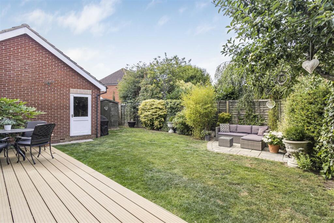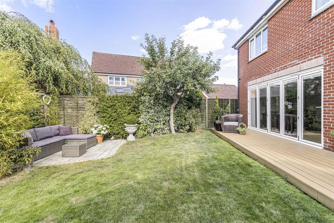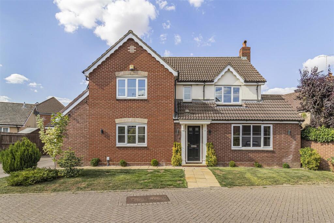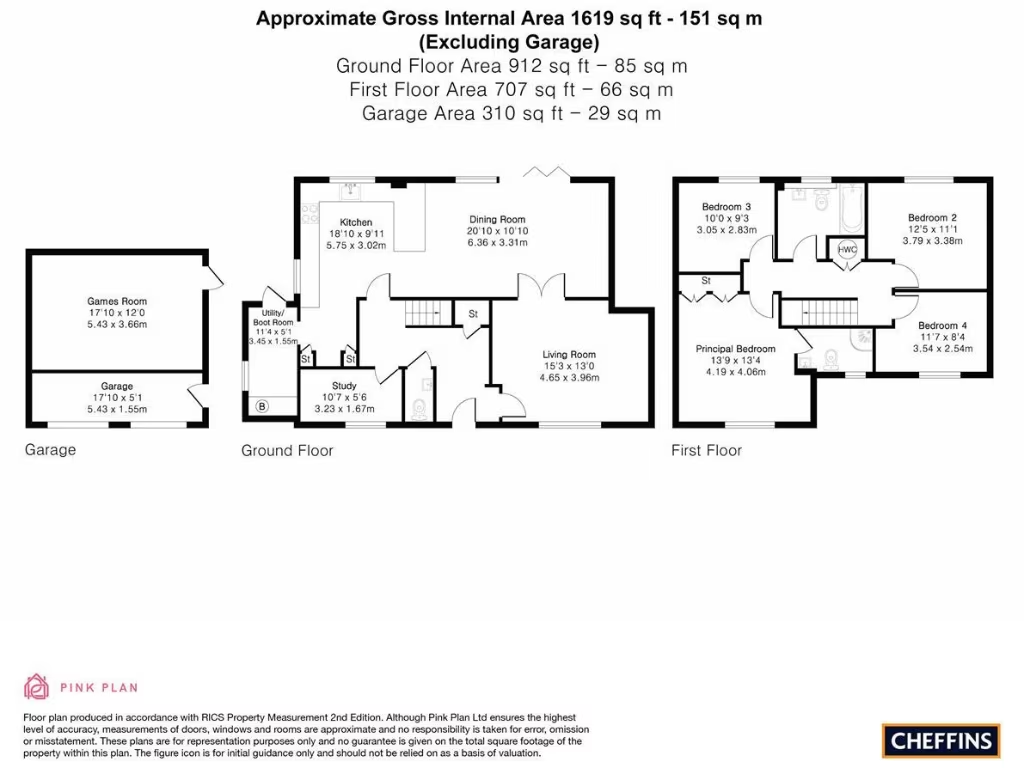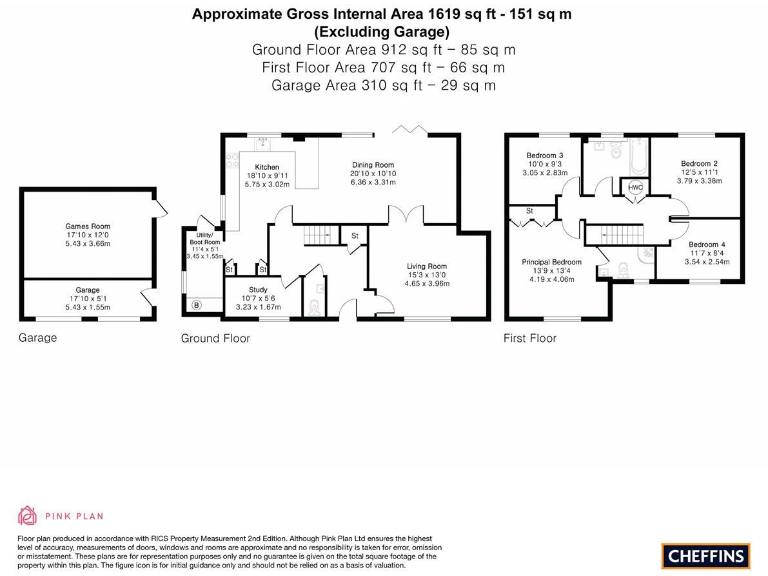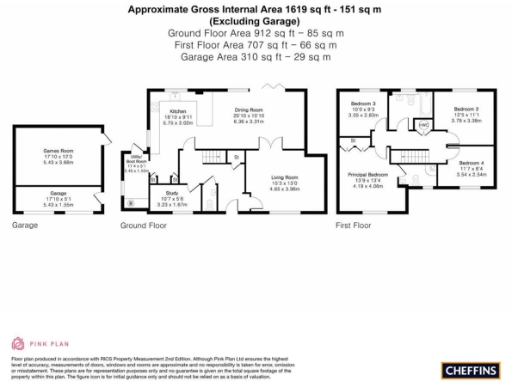Summary - 17 RISBRIDGE DRIVE KEDINGTON HAVERHILL CB9 7ZE
4 bed 2 bath Detached
Quiet cul-de-sac location with generous parking and flexible living spaces.
Stunning open-plan kitchen/diner with island and bi-fold doors
A rarely available four-bedroom detached family home set in a quiet cul-de-sac in Kedington, offering comfortable, well-planned accommodation across two floors. The heart of the house is the recently refitted open-plan kitchen and dining area with an island and bi-fold doors that flood the space with light and lead directly to the private rear garden — a great layout for family life and entertaining. A separate living room and a ground-floor study give flexible living and working spaces.
The principal bedroom benefits from fitted wardrobes and an en suite; three further bedrooms and a family bathroom complete the first floor. Practical additions include a useful utility/boot room and a double garage currently divided into storage and a games room — simple to reinstate as a full double garage if preferred. The front driveway provides generous off-road parking and the plot includes a decent rear garden bordered by mature planting for privacy.
Practical details to note: the property is freehold, built around 1996–2002, has mains gas central heating with a boiler and radiators, double glazing, and an EPC rating of C. Council tax sits above average for the area. Appliances and services have not been tested and are sold as not checked; purchasers should arrange their own inspections. There is no flood risk and local crime levels are very low.
This home will suit growing families seeking space, practical storage and a village setting with good primary schools, local shops and quick road links to Haverhill, Newmarket and Cambridge. The layout offers scope to tailor the garage/games room and finishings to personal taste, making this an attractive, ready-to-live-in house with further potential.
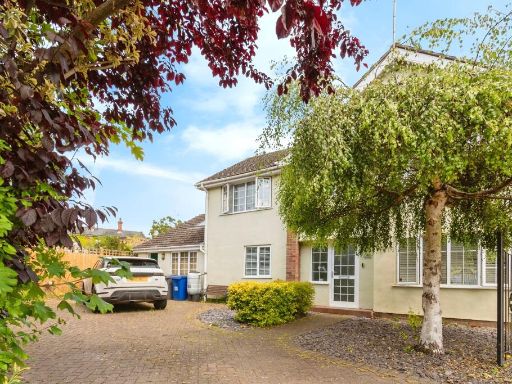 4 bedroom detached house for sale in Silver Street, Kedington, Haverhill, CB9 — £625,000 • 4 bed • 2 bath • 2433 ft²
4 bedroom detached house for sale in Silver Street, Kedington, Haverhill, CB9 — £625,000 • 4 bed • 2 bath • 2433 ft²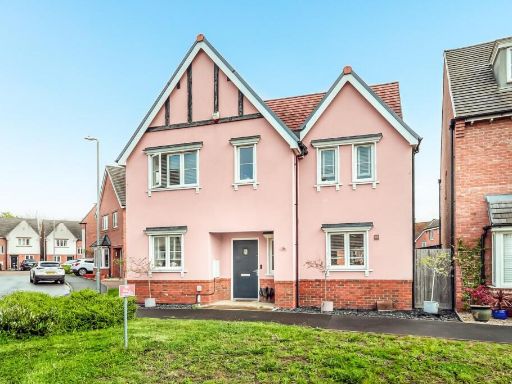 4 bedroom detached house for sale in St. Pauls Drive, Kedington, CB9 — £410,000 • 4 bed • 2 bath • 1314 ft²
4 bedroom detached house for sale in St. Pauls Drive, Kedington, CB9 — £410,000 • 4 bed • 2 bath • 1314 ft² 4 bedroom detached house for sale in Barton Drive, Kedington, CB9 — £395,000 • 4 bed • 1 bath • 1116 ft²
4 bedroom detached house for sale in Barton Drive, Kedington, CB9 — £395,000 • 4 bed • 1 bath • 1116 ft²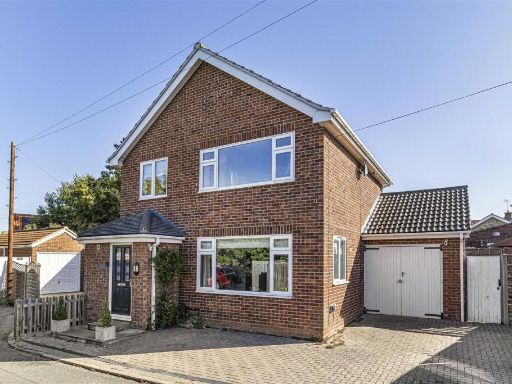 3 bedroom detached house for sale in Dash End, Kedington, Haverhill, CB9 — £335,000 • 3 bed • 1 bath • 1147 ft²
3 bedroom detached house for sale in Dash End, Kedington, Haverhill, CB9 — £335,000 • 3 bed • 1 bath • 1147 ft²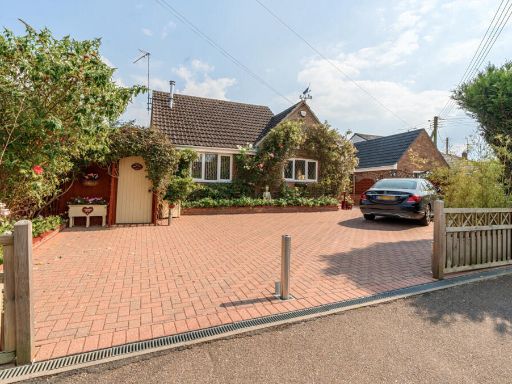 3 bedroom bungalow for sale in Mill Road, Kedington, Suffolk, CB9 — £485,000 • 3 bed • 3 bath • 1121 ft²
3 bedroom bungalow for sale in Mill Road, Kedington, Suffolk, CB9 — £485,000 • 3 bed • 3 bath • 1121 ft²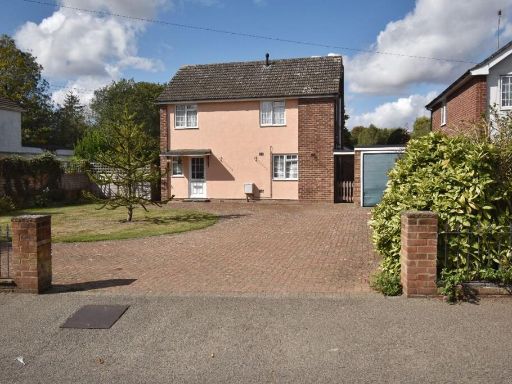 3 bedroom detached house for sale in Silver Street, Kedington, CB9 — £400,000 • 3 bed • 1 bath • 1076 ft²
3 bedroom detached house for sale in Silver Street, Kedington, CB9 — £400,000 • 3 bed • 1 bath • 1076 ft²