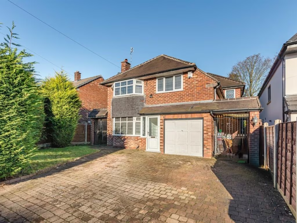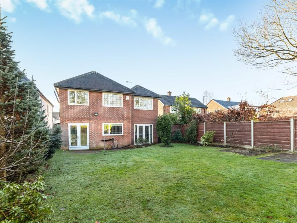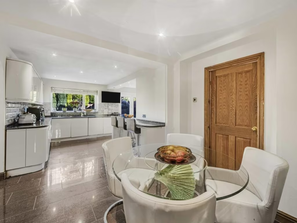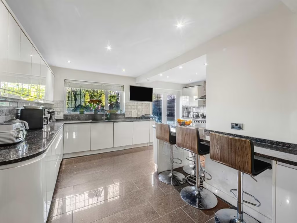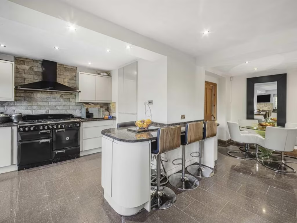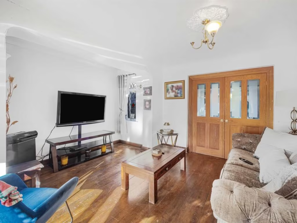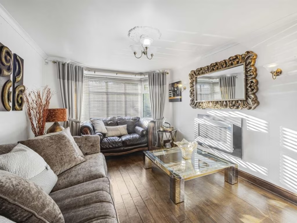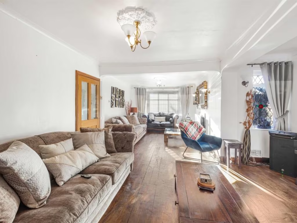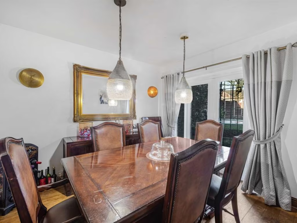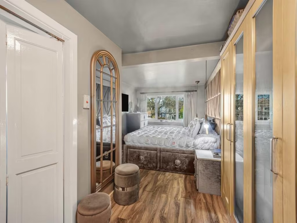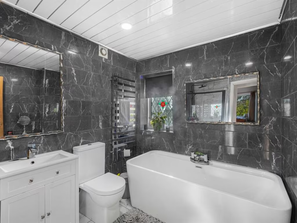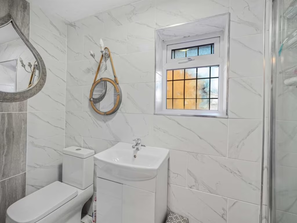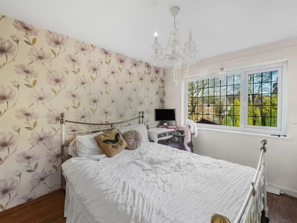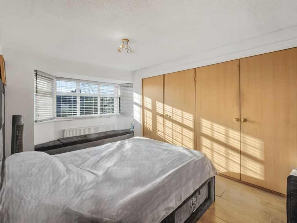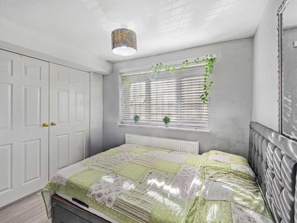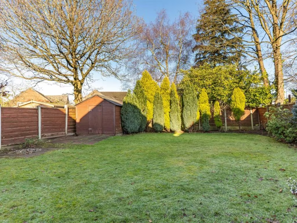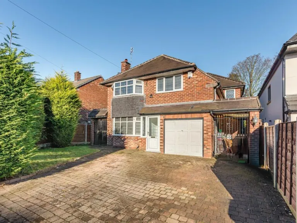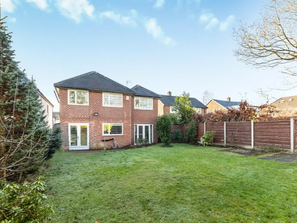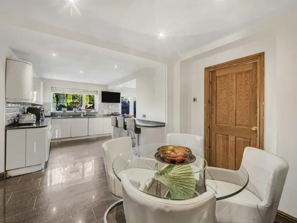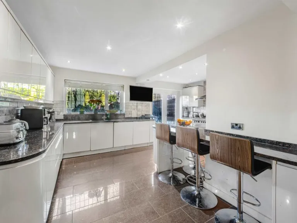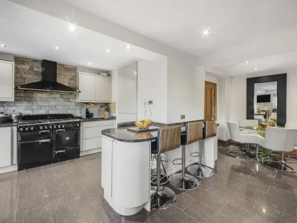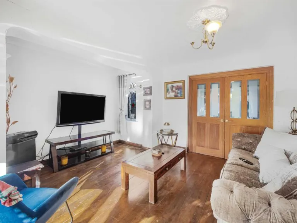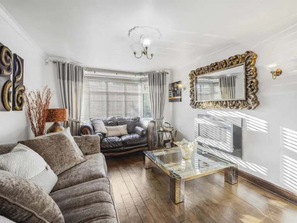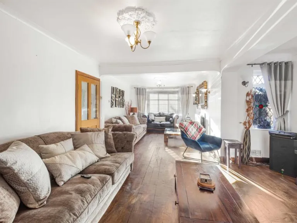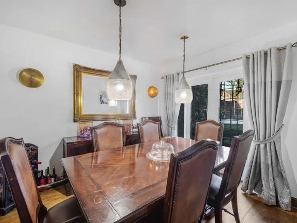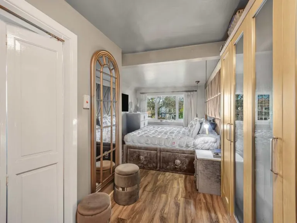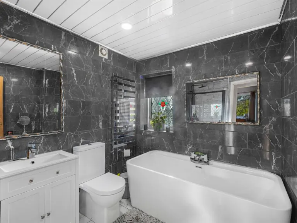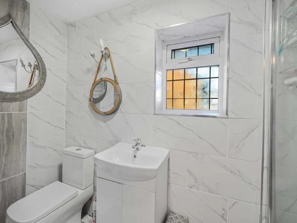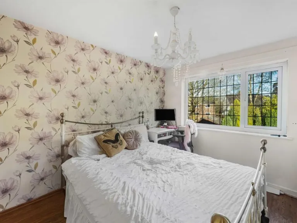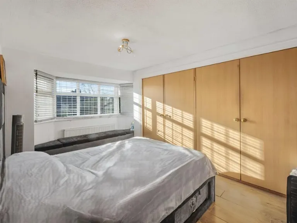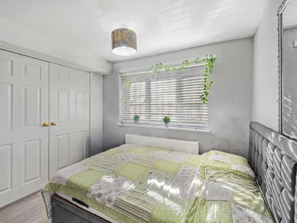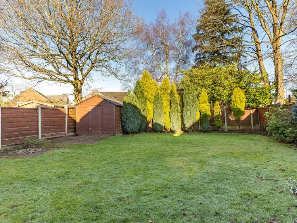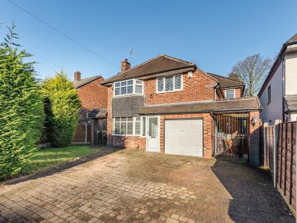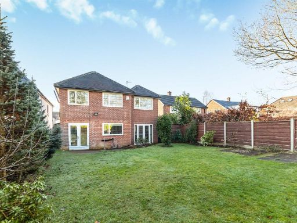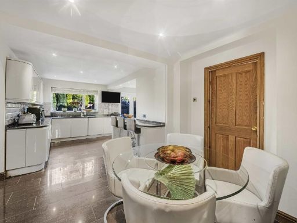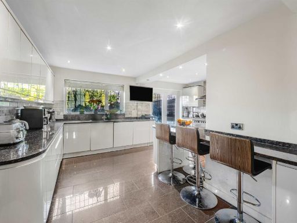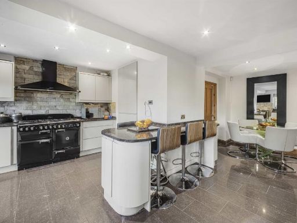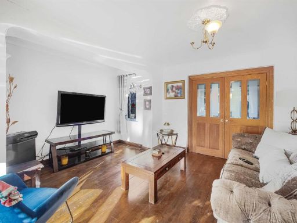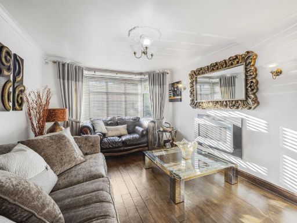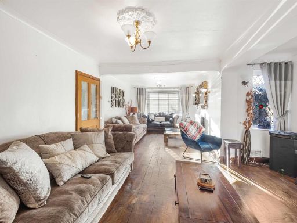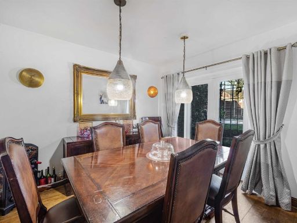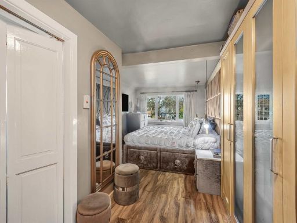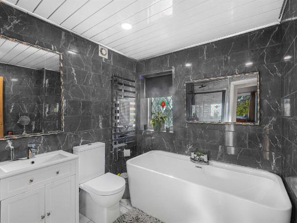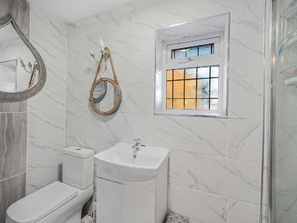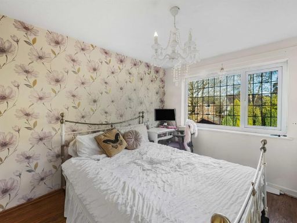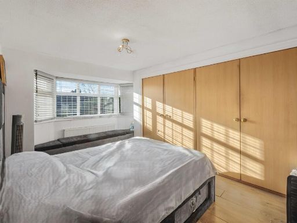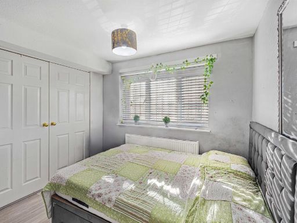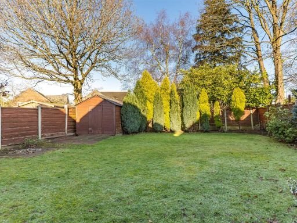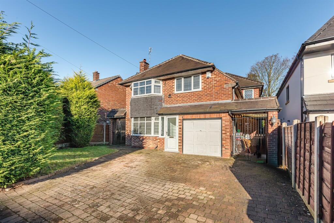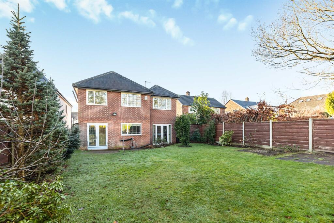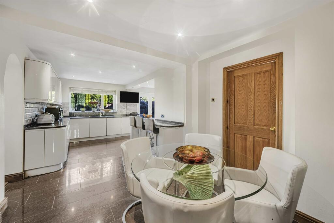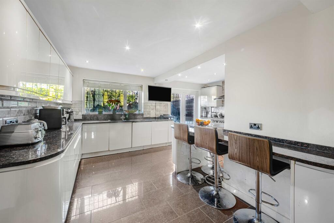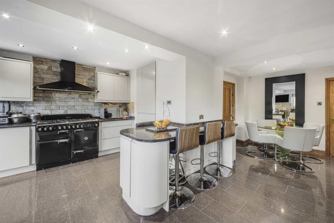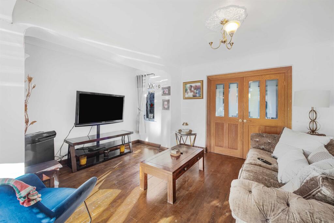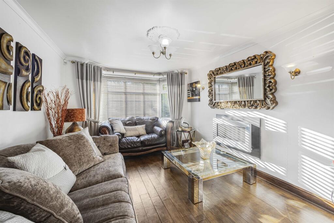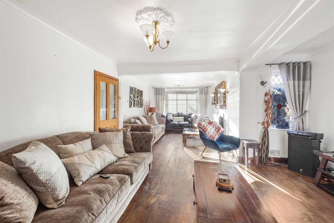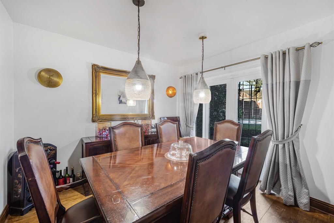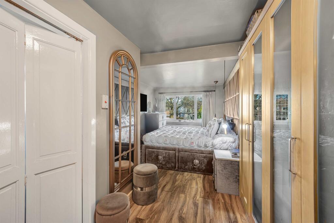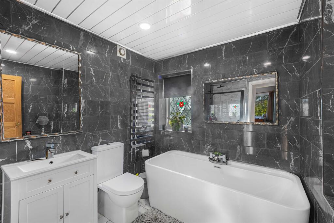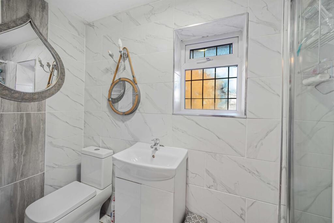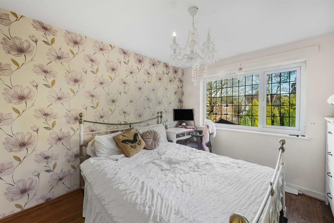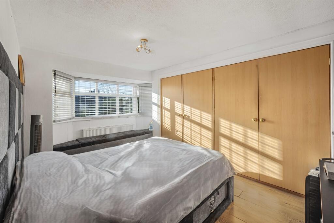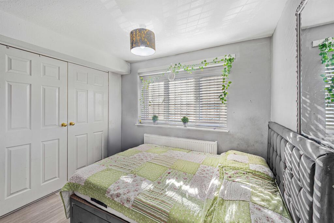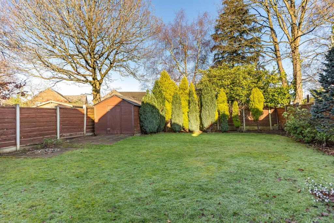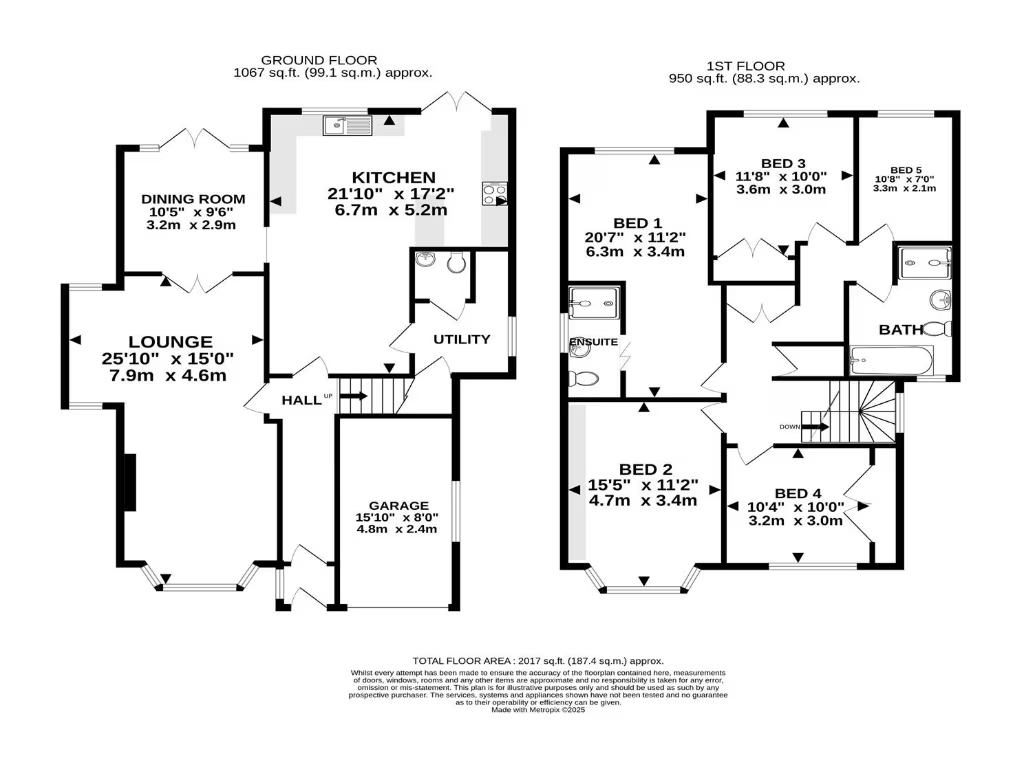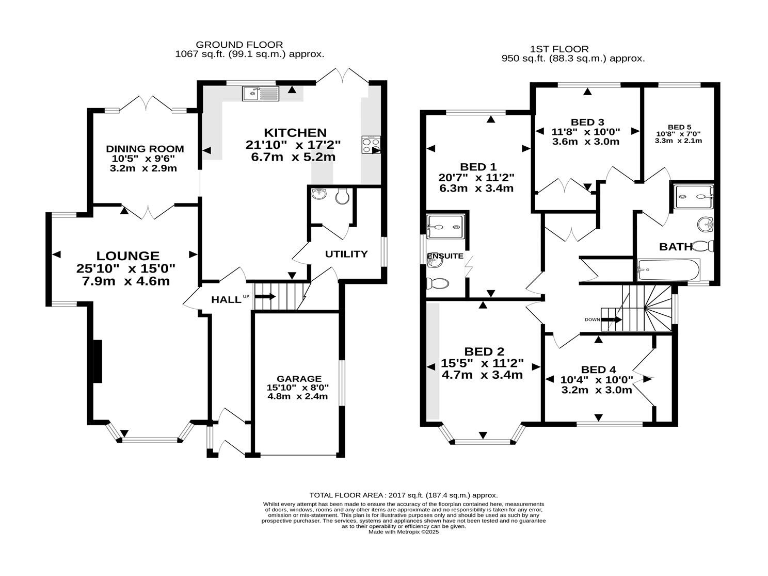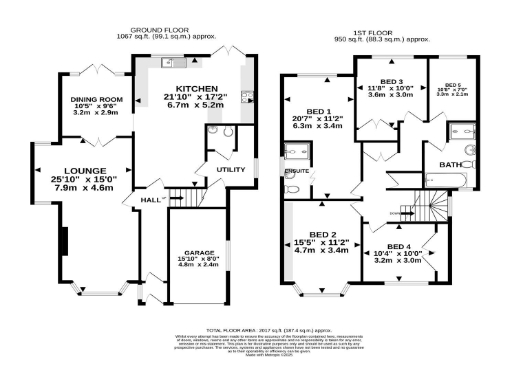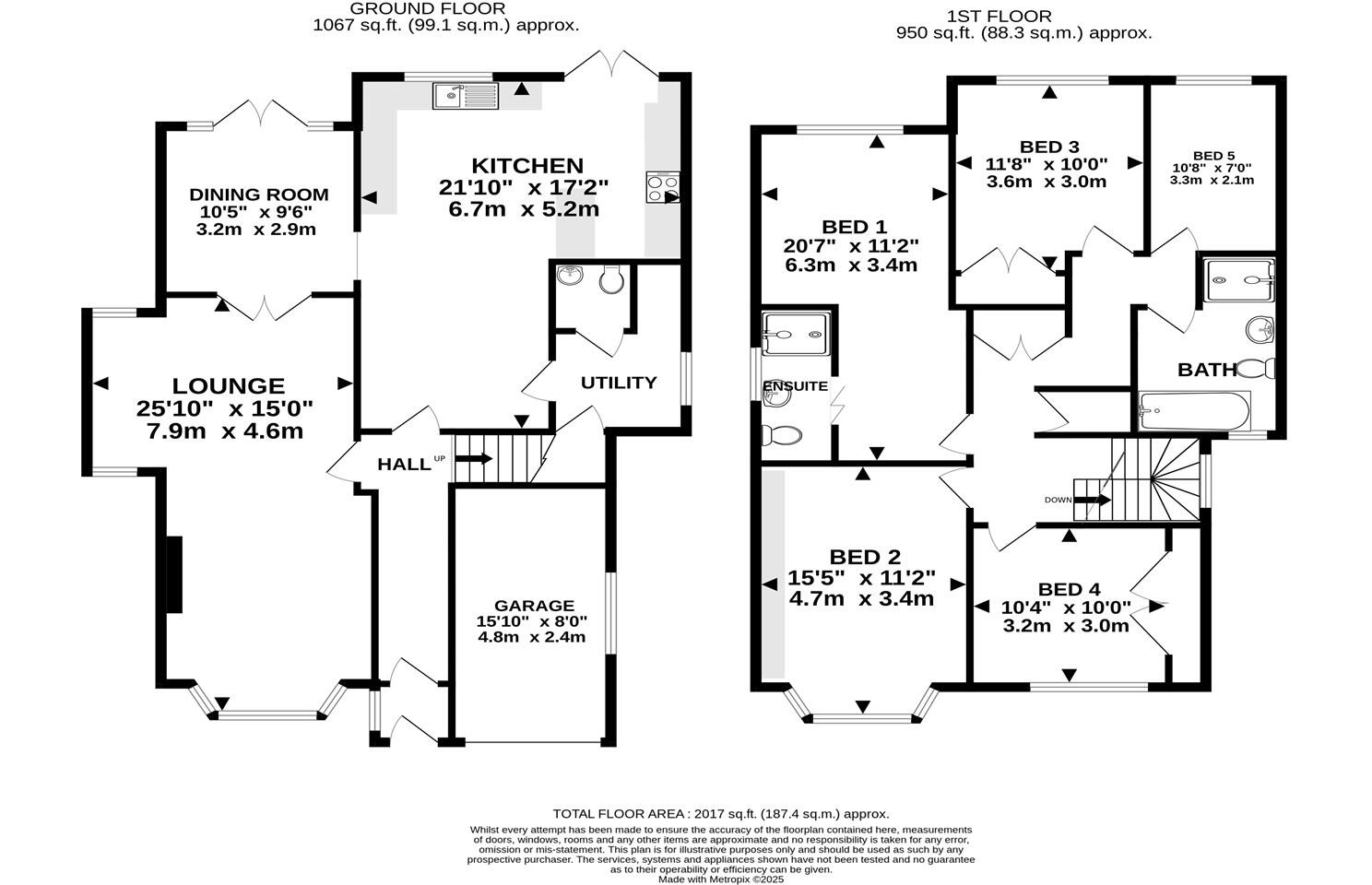Summary - 5 WARBURTON CLOSE HALE BARNS ALTRINCHAM WA15 0SJ
5 bed 2 bath Detached
Spacious extended family home on a quiet cul-de-sac in desirable Hale Barns.
- Five good-sized bedrooms including principal with en-suite
- Extended breakfast kitchen with solid worktops and dining space
- Large rear garden with paved patio and substantial garden shed
- Garage plus block-paved driveway for 2–3 cars
- Approximately 2,017 sq ft of family living space over two floors
- Built 1930–1949; cavity walls assumed without added insulation
- Double glazing present but install date unknown; energy upgrades possible
- Council tax band noted as expensive
This extended five-bedroom detached house in Hale Barns offers flexible family living across circa 2,017 sq ft. The ground floor centres on a large, open-plan breakfast kitchen with high-gloss units and solid worktops, a separate dining room opening to the rear garden, and a spacious lounge with distinct seating and TV areas. A utility room and downstairs WC add practical convenience while the single garage and block-paved driveway provide secure parking for 2–3 cars.
Upstairs there are five good-sized bedrooms, including a principal bedroom with en-suite, and a contemporary family bathroom with a feature bath. The rear garden is mainly lawned with a paved patio and a large shed, suited to family play and outdoor entertaining. The property sits on a quiet cul-de-sac in an affluent, low-crime area close to well-regarded state and independent schools.
Practical points to note: the house was built in the 1930s–1940s and has cavity walls with no known added insulation, and the double glazing install date is unknown — these factors may mean improvement work to upgrade thermal efficiency. Council tax is described as expensive. Overall, this is a well-presented, extended family home with scope for further energy-efficiency improvements and cosmetic personalisation.
Viewing is recommended for families seeking generous, versatile accommodation in a popular, convenient neighbourhood with strong local amenities and fast broadband connectivity.
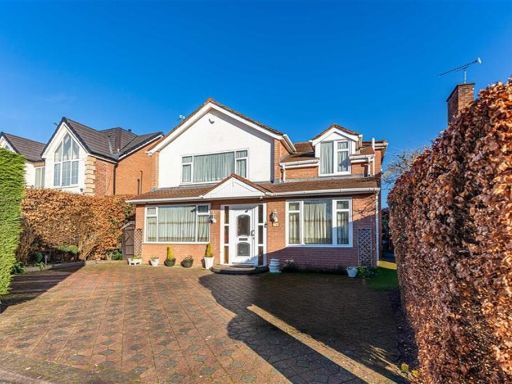 5 bedroom detached house for sale in Gorse Bank Road, Hale Barns, WA15 — £875,000 • 5 bed • 2 bath • 2238 ft²
5 bedroom detached house for sale in Gorse Bank Road, Hale Barns, WA15 — £875,000 • 5 bed • 2 bath • 2238 ft²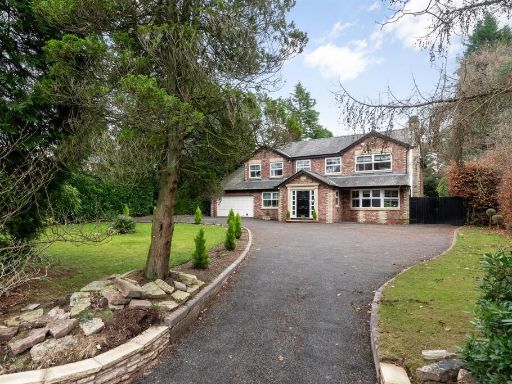 5 bedroom detached house for sale in Carrwood, Hale Barns, Altrincham, WA15 — £1,750,000 • 5 bed • 3 bath • 3005 ft²
5 bedroom detached house for sale in Carrwood, Hale Barns, Altrincham, WA15 — £1,750,000 • 5 bed • 3 bath • 3005 ft²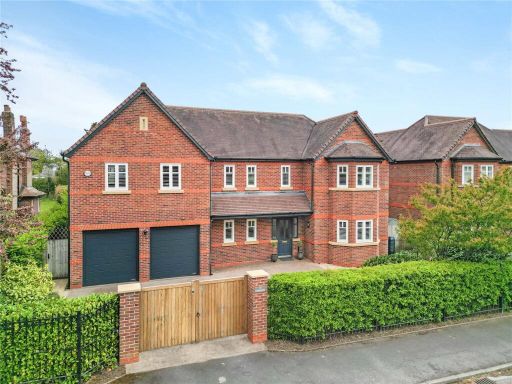 5 bedroom detached house for sale in High Elm Road, Hale Barns, Altrincham, Greater Manchester, WA15 — £1,295,000 • 5 bed • 3 bath • 2436 ft²
5 bedroom detached house for sale in High Elm Road, Hale Barns, Altrincham, Greater Manchester, WA15 — £1,295,000 • 5 bed • 3 bath • 2436 ft²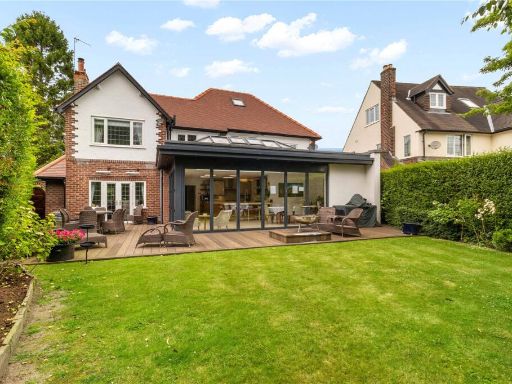 4 bedroom detached house for sale in Chapel Lane, Hale Barns, Altrincham, Greater Manchester, WA15 — £1,250,000 • 4 bed • 2 bath • 2651 ft²
4 bedroom detached house for sale in Chapel Lane, Hale Barns, Altrincham, Greater Manchester, WA15 — £1,250,000 • 4 bed • 2 bath • 2651 ft²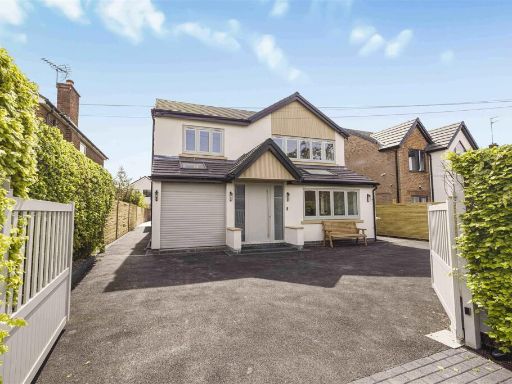 4 bedroom house for sale in Tanyard Drive, Hale Barns, Altrincham, WA15 — £1,195,000 • 4 bed • 3 bath • 2286 ft²
4 bedroom house for sale in Tanyard Drive, Hale Barns, Altrincham, WA15 — £1,195,000 • 4 bed • 3 bath • 2286 ft²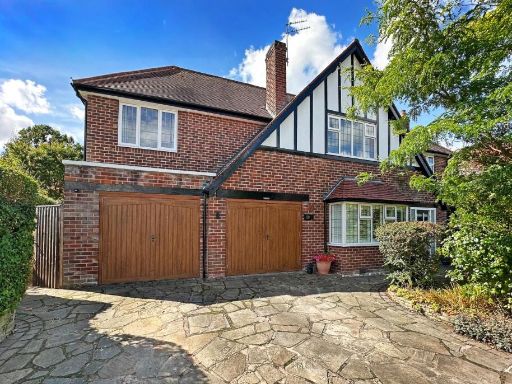 5 bedroom detached house for sale in Castleway, Hale Barns, WA15 — £950,000 • 5 bed • 2 bath • 2674 ft²
5 bedroom detached house for sale in Castleway, Hale Barns, WA15 — £950,000 • 5 bed • 2 bath • 2674 ft²