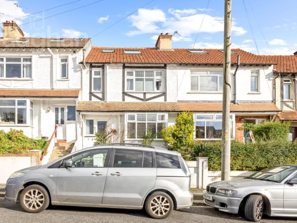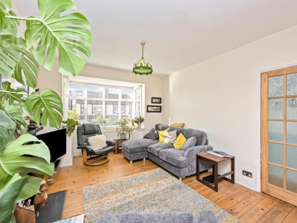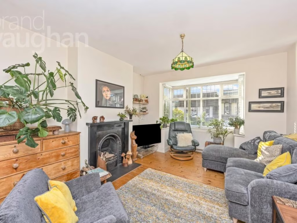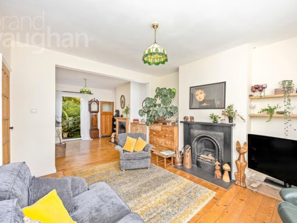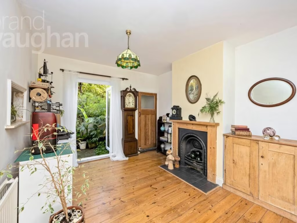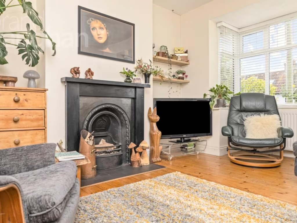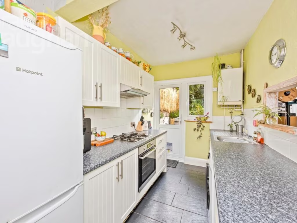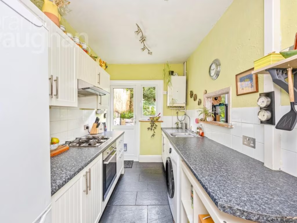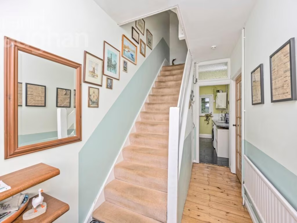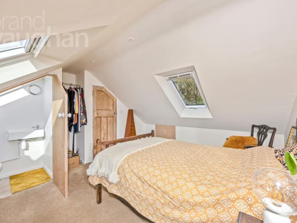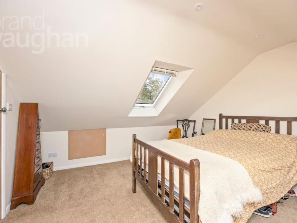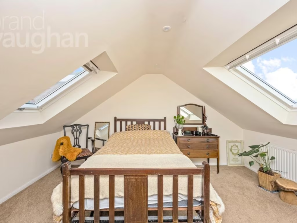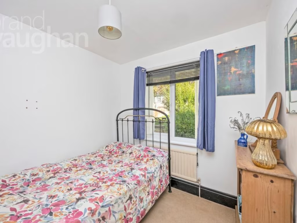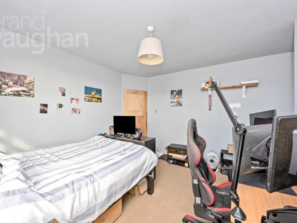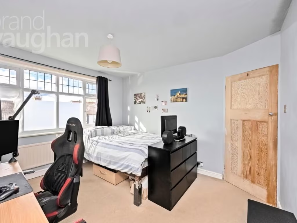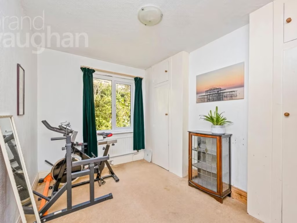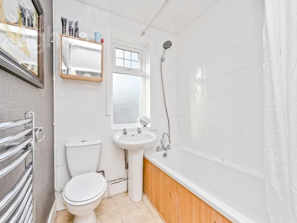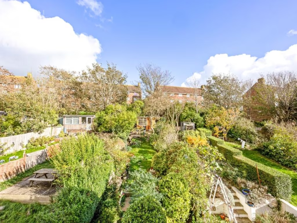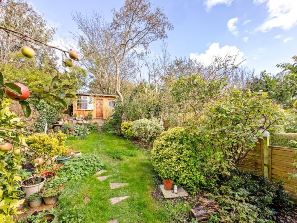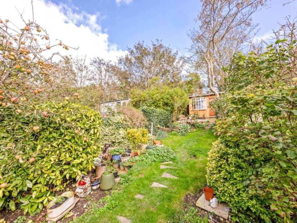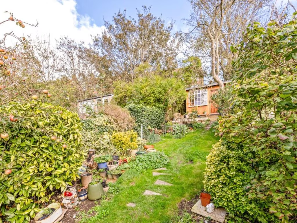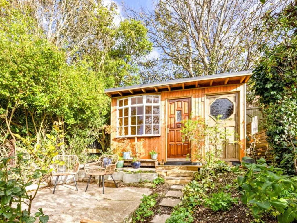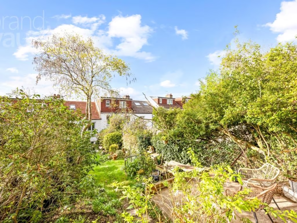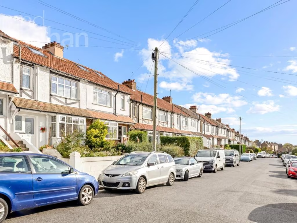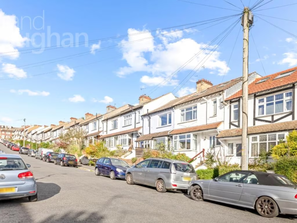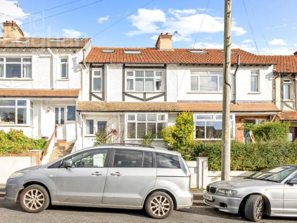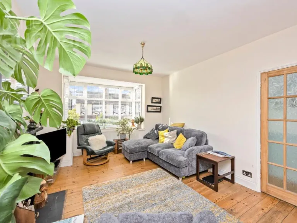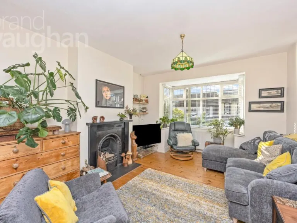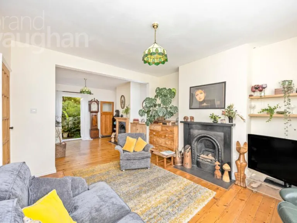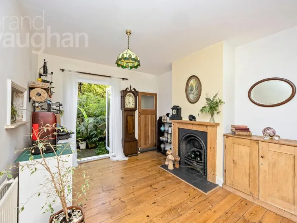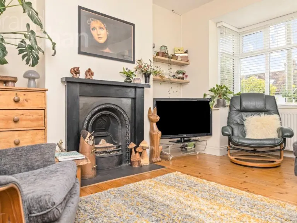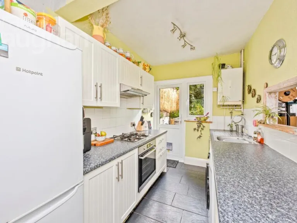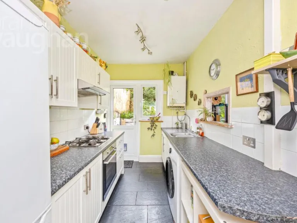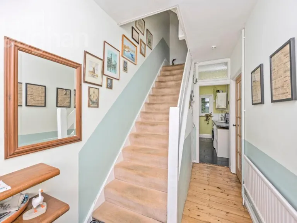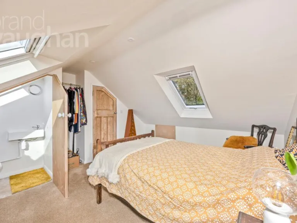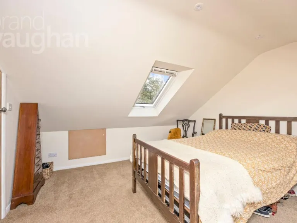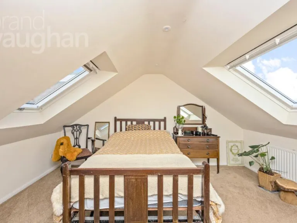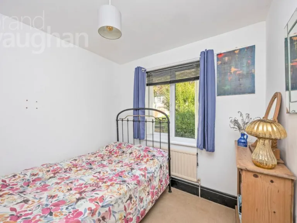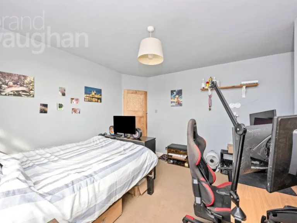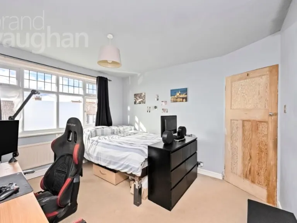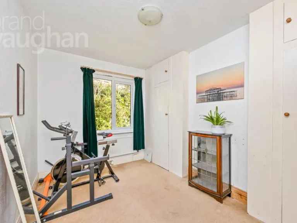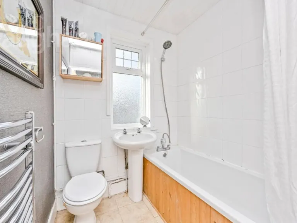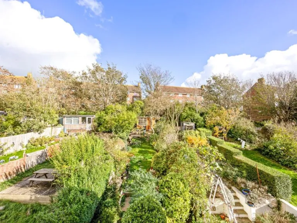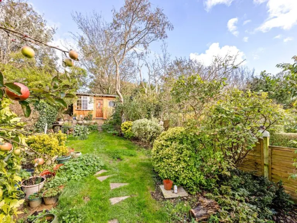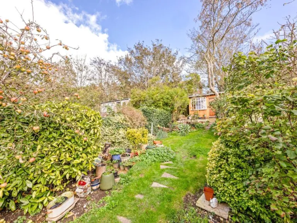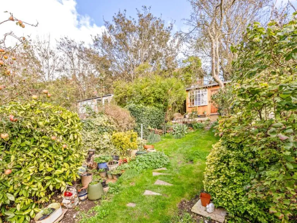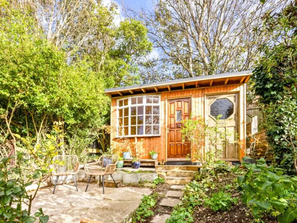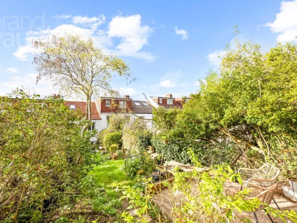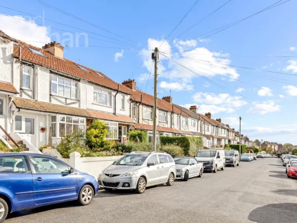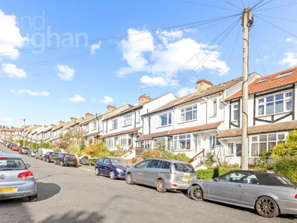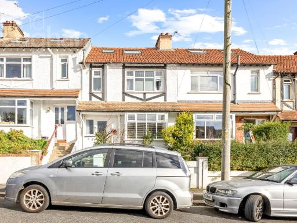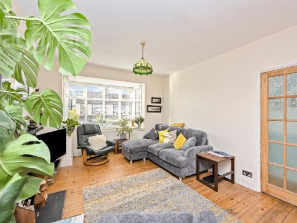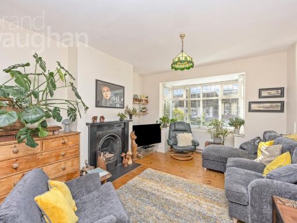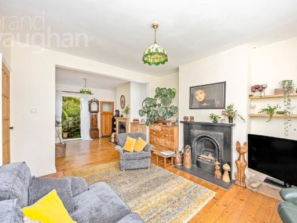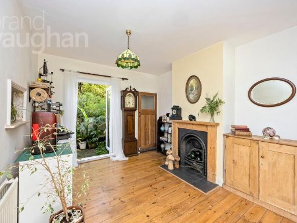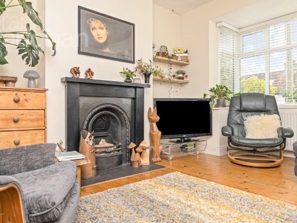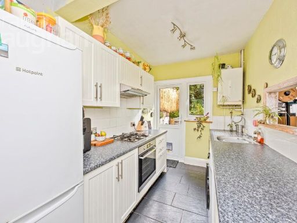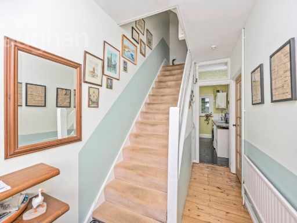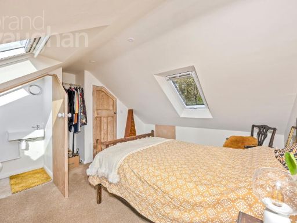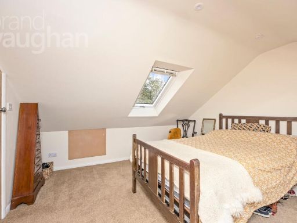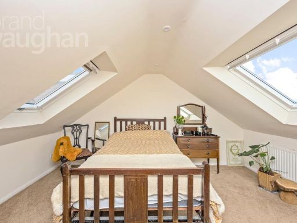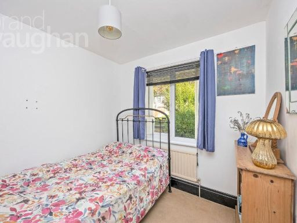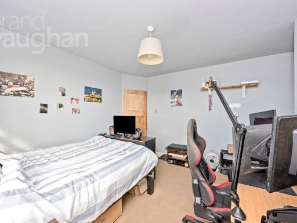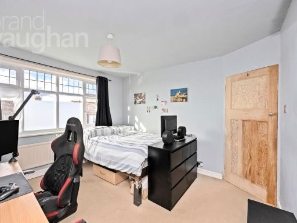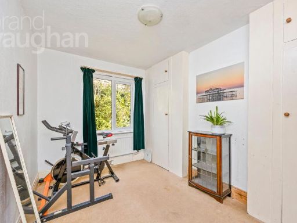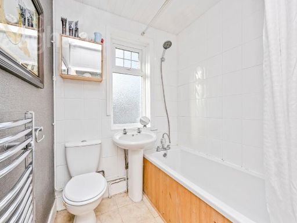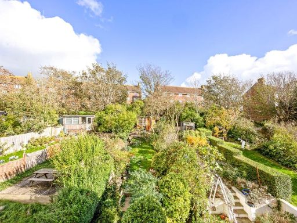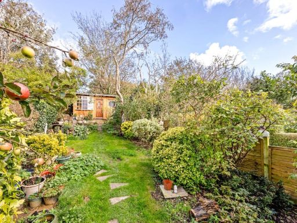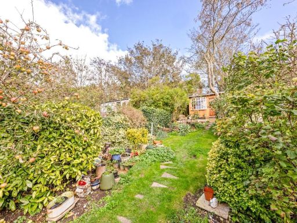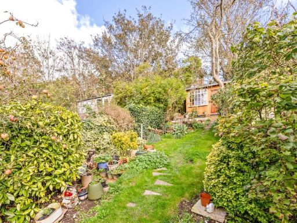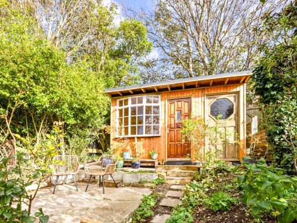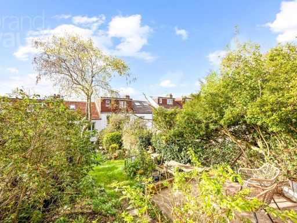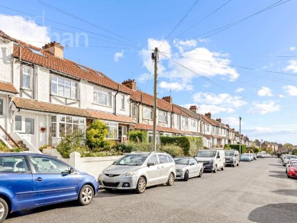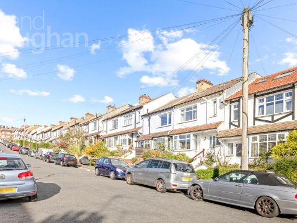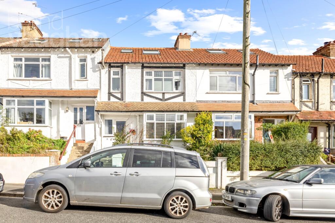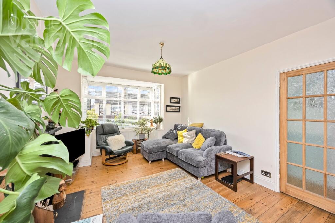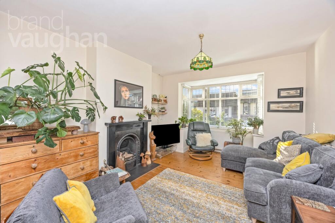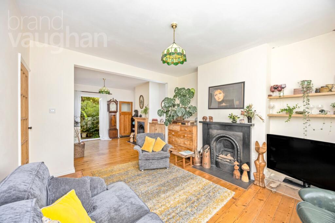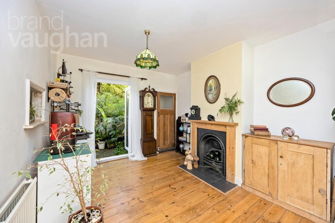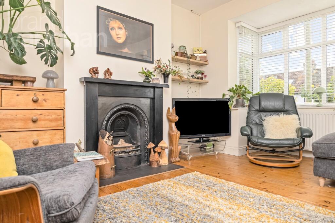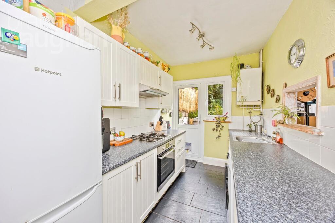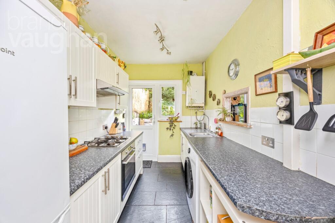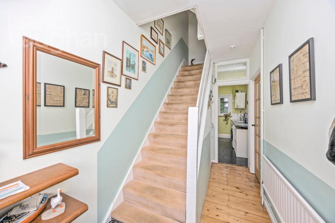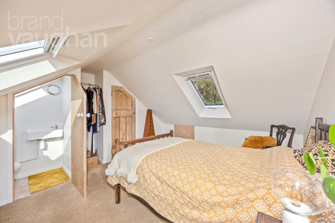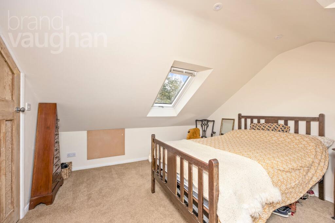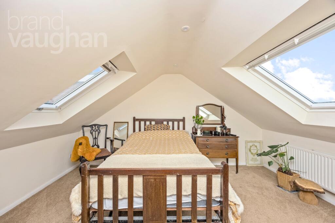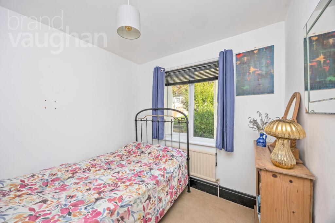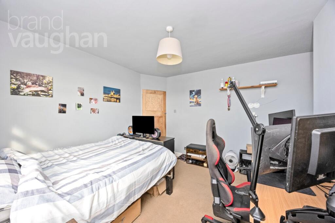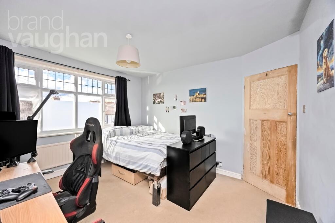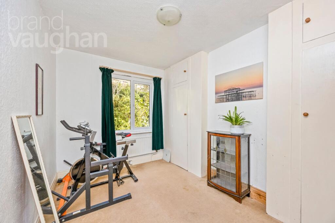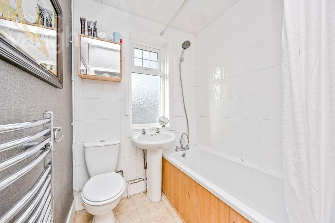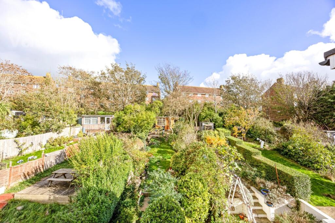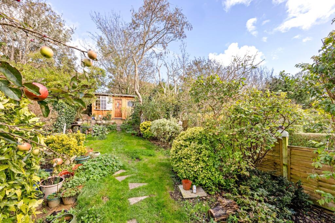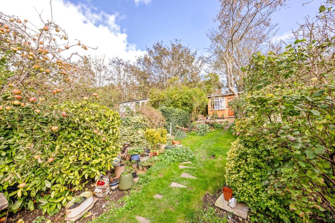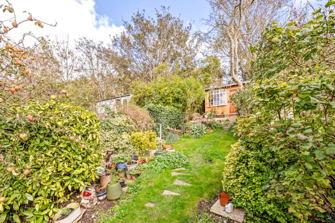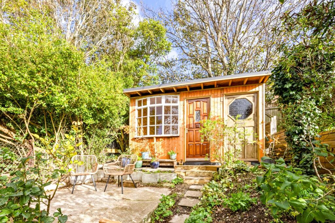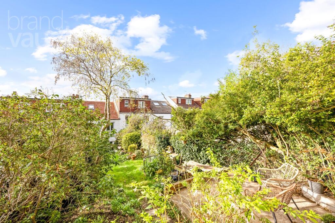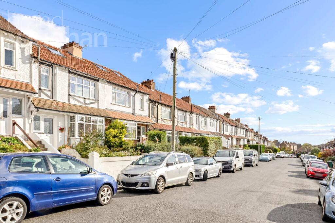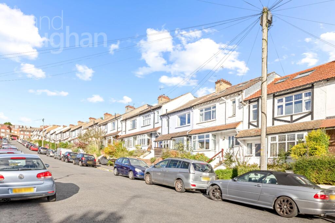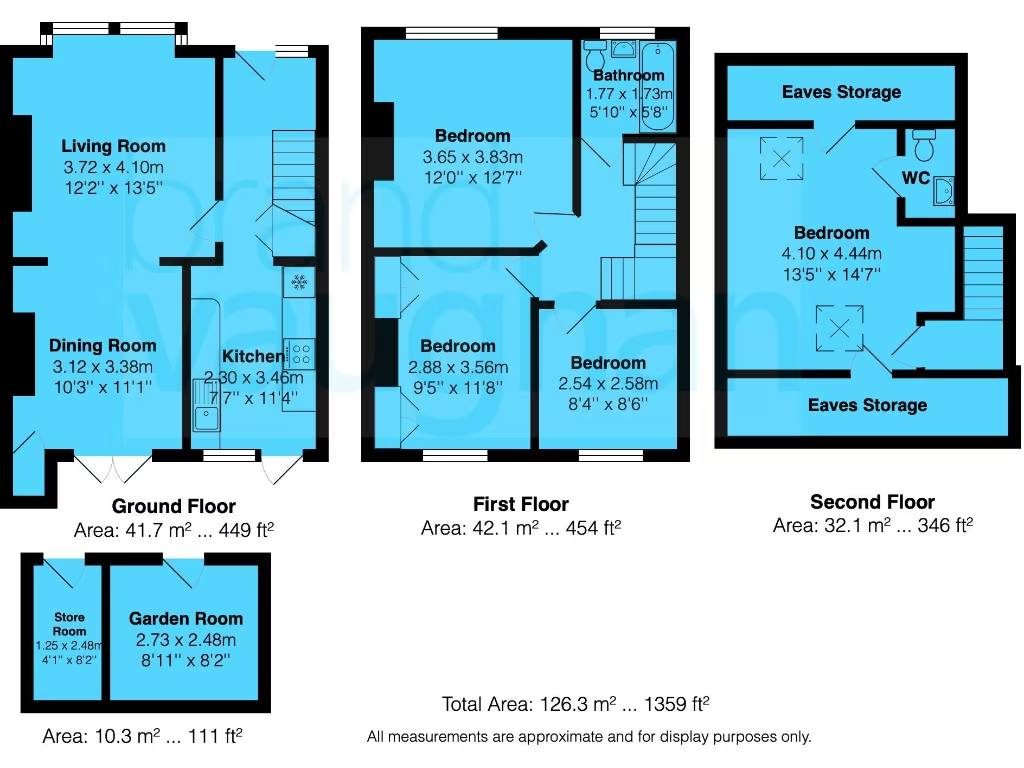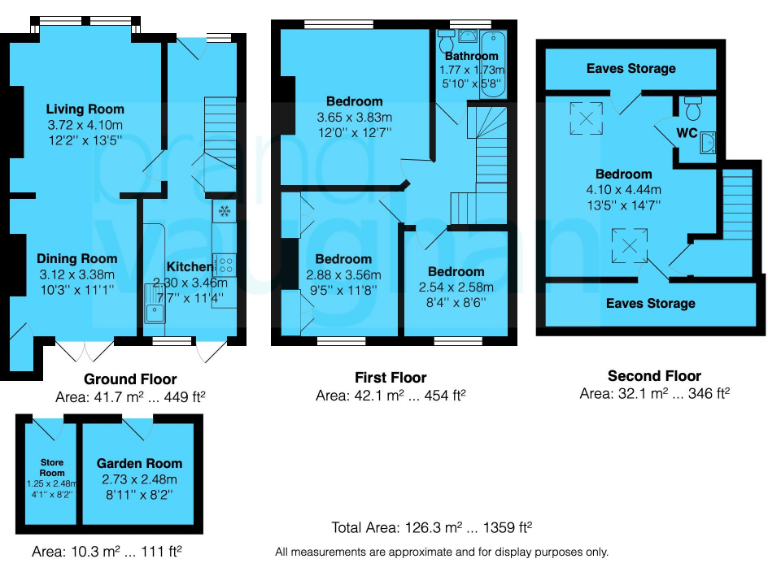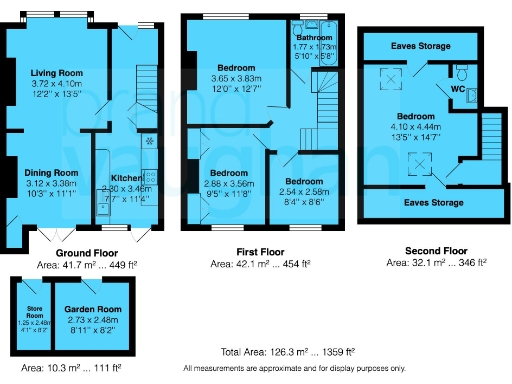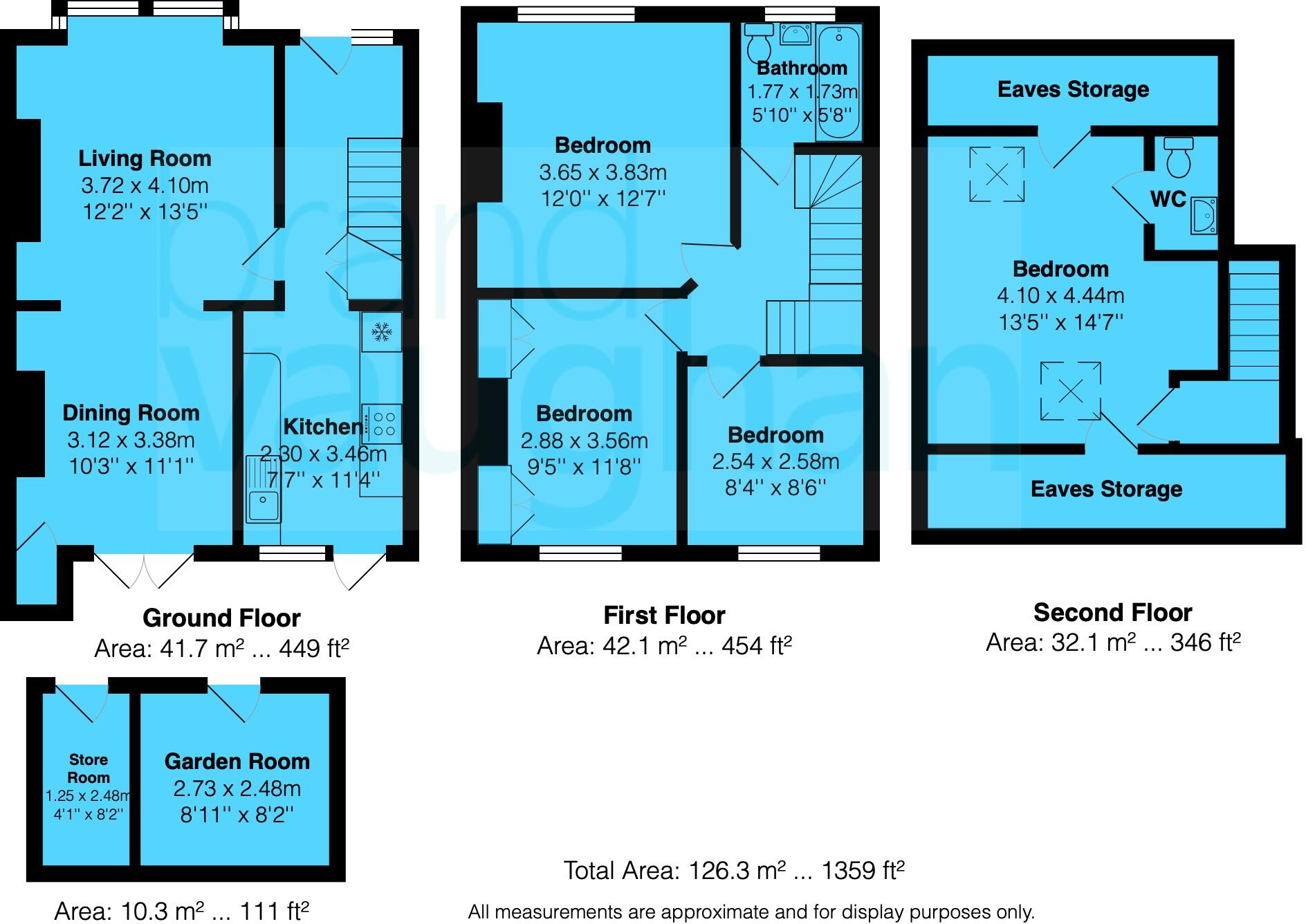Summary - 56 BARNETT ROAD BRIGHTON BN1 7GH
4 bed 1 bath House
Spacious family home with large garden and studio at the rear.
4 double bedrooms including converted loft principal bedroom
One full bathroom plus separate top-floor w.c. (only one full bath)
Spacious east/south-facing rear garden with powered timber cabin
Double glazing fitted (post-2002) and mains gas central heating
Freehold; Council Tax Band C; 1,359 sq ft floor area
On-street parking only; no off-street or driveway parking
Cavity walls assumed uninsulated — retrofit insulation possible
Good local schools, parks and public transport links nearby
This 1930s terraced house in Hollingdean offers spacious family living across three levels with a bright, sociable living/dining room and a contemporary kitchen that opens to the garden. The converted loft provides a vaulted principal bedroom with private w.c., giving flexible sleeping arrangements ideal for growing households or sharers. A timber cabin with power at the bottom of the long, east/south-facing garden is a useful home office or studio.
Practical positives include double glazing, mains gas central heating and a sensible layout with utility space. The property is freehold, sits in Council Tax Band C and benefits from easy access to local schools, parks, buses and the amenities around Fiveways. Brighton and Preston Park stations, city shops and the seafront are all readily reachable by car or public transport.
Important practical points to note: there is one full family bathroom servicing four double bedrooms, and parking is free but on-street only. The brick cavity walls are assumed to have no added insulation, so installing insulation could improve comfort and running costs. The house is generally well presented but offers scope to personalise and update certain finishes to modernise further.
Overall this is a comfortable, well-located family home with generous outside space and a versatile outbuilding. It will suit families or professionals seeking light-filled rooms, strong outdoor amenity and straightforward access to Brighton’s schools, parks and transport links.
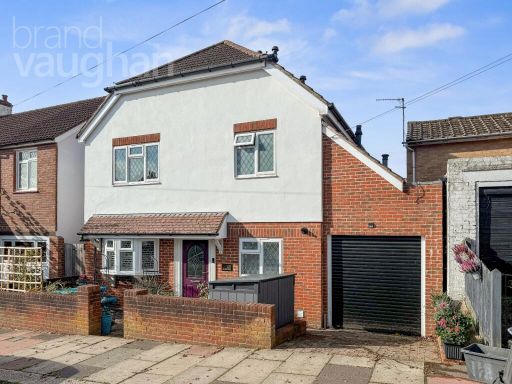 4 bedroom detached house for sale in Hertford Road, Brighton, East Sussex, BN1 — £625,000 • 4 bed • 3 bath • 1828 ft²
4 bedroom detached house for sale in Hertford Road, Brighton, East Sussex, BN1 — £625,000 • 4 bed • 3 bath • 1828 ft²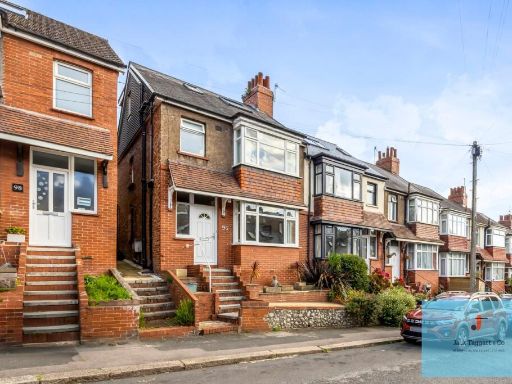 4 bedroom semi-detached house for sale in Stanmer Villas, Brighton, BN1 — £550,000 • 4 bed • 1 bath • 1150 ft²
4 bedroom semi-detached house for sale in Stanmer Villas, Brighton, BN1 — £550,000 • 4 bed • 1 bath • 1150 ft²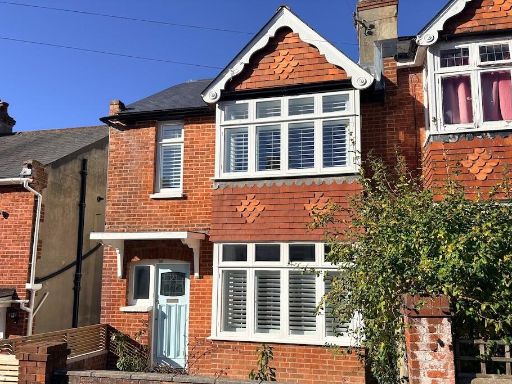 4 bedroom end of terrace house for sale in Hollingdean Terrace, BN1 — £650,000 • 4 bed • 1 bath • 1367 ft²
4 bedroom end of terrace house for sale in Hollingdean Terrace, BN1 — £650,000 • 4 bed • 1 bath • 1367 ft²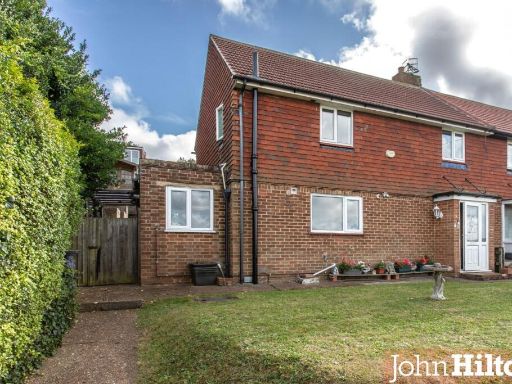 3 bedroom semi-detached house for sale in Rotherfield Crescent, Brighton, BN1 — £450,000 • 3 bed • 1 bath • 1047 ft²
3 bedroom semi-detached house for sale in Rotherfield Crescent, Brighton, BN1 — £450,000 • 3 bed • 1 bath • 1047 ft²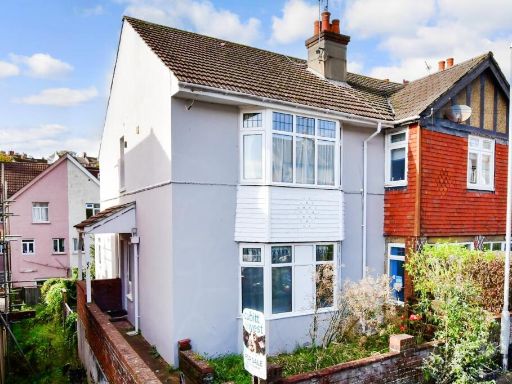 5 bedroom end of terrace house for sale in Roedale Road, Brighton, East Sussex, BN1 — £425,000 • 5 bed • 1 bath • 958 ft²
5 bedroom end of terrace house for sale in Roedale Road, Brighton, East Sussex, BN1 — £425,000 • 5 bed • 1 bath • 958 ft²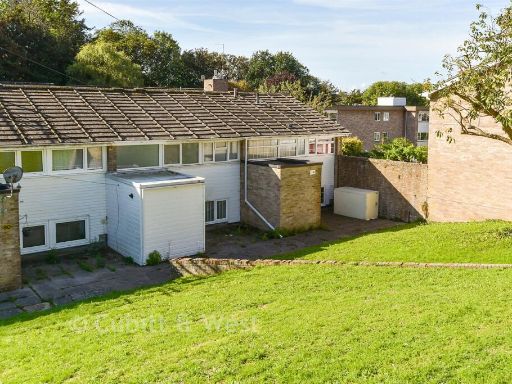 3 bedroom terraced house for sale in Burstead Close, Hollingdean, Brighton, East Sussex, BN1 — £375,000 • 3 bed • 1 bath • 689 ft²
3 bedroom terraced house for sale in Burstead Close, Hollingdean, Brighton, East Sussex, BN1 — £375,000 • 3 bed • 1 bath • 689 ft²