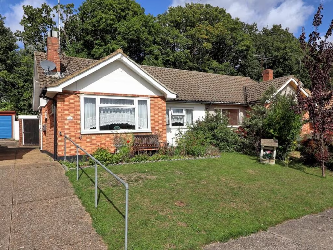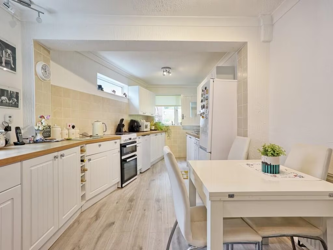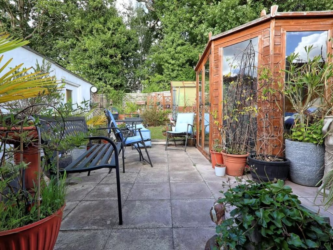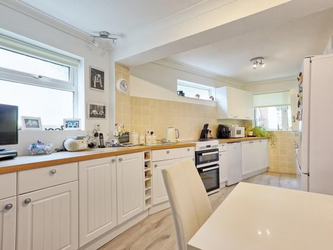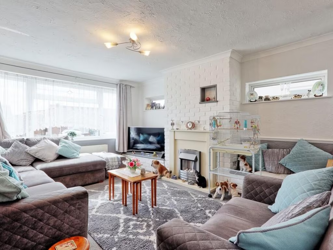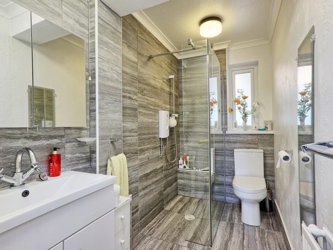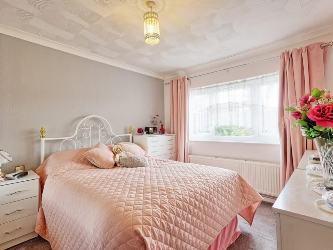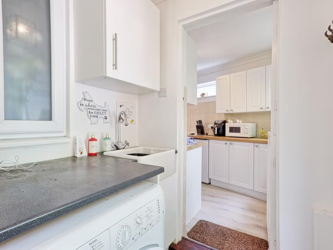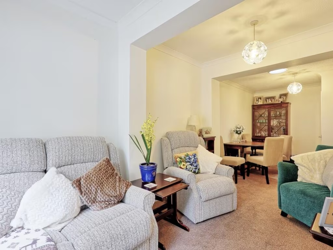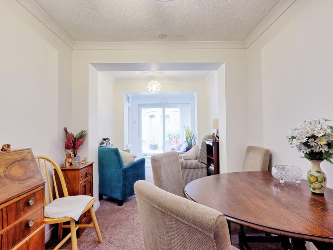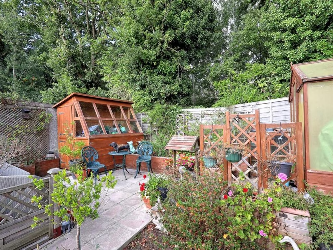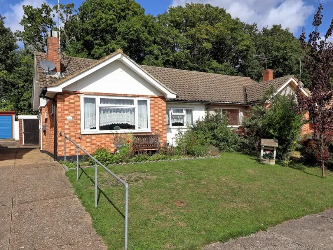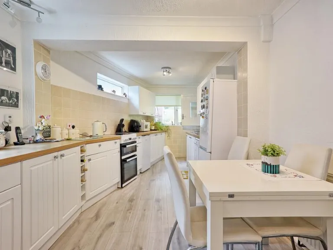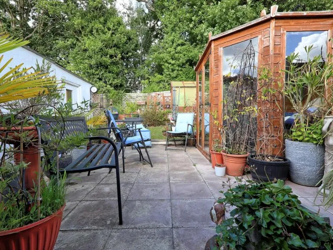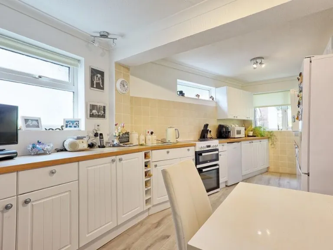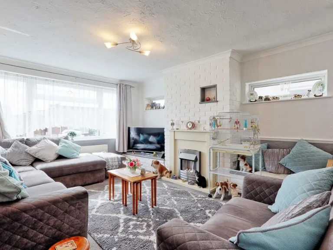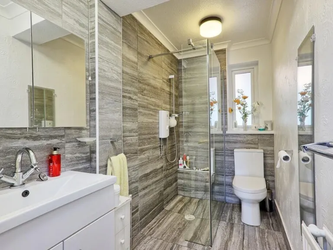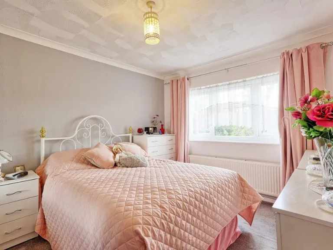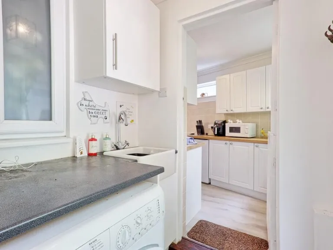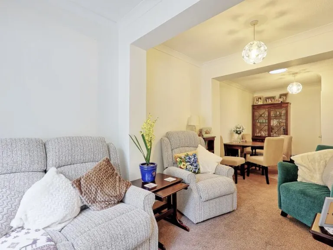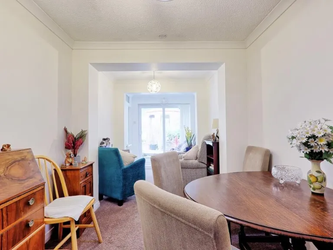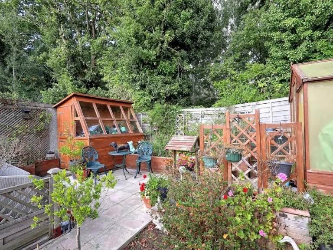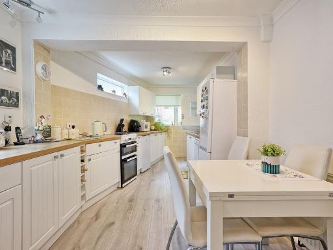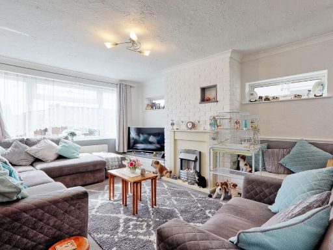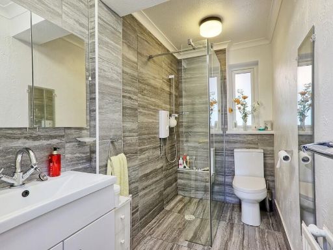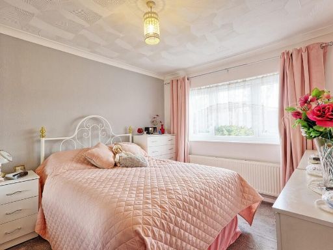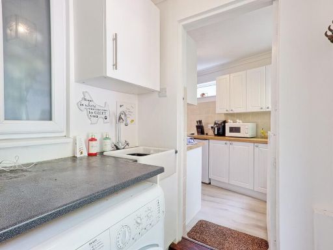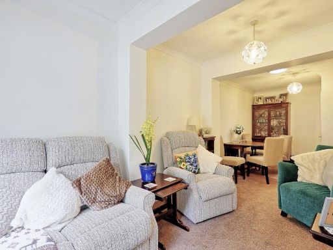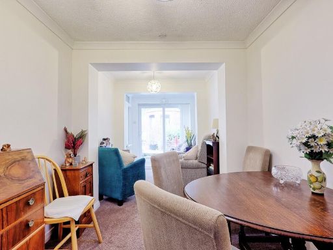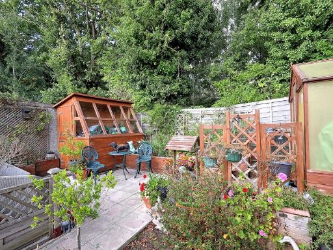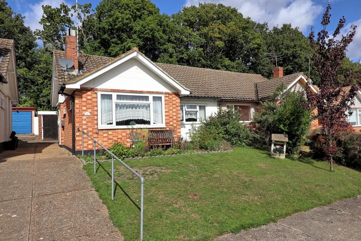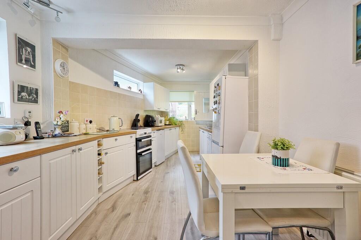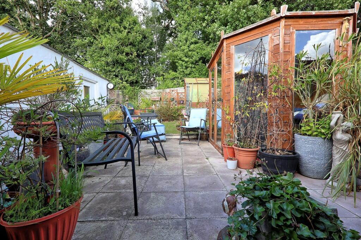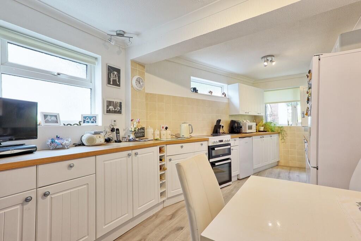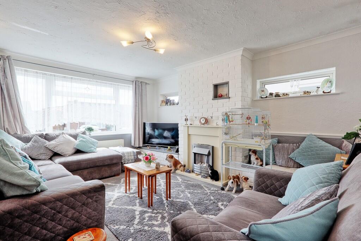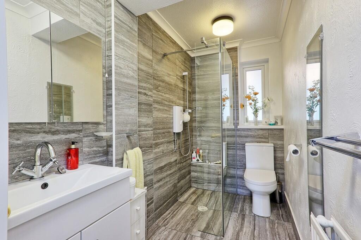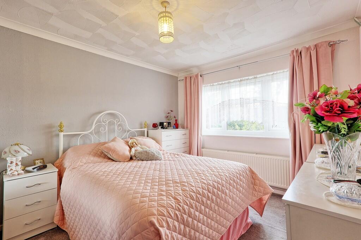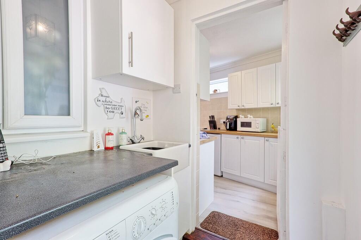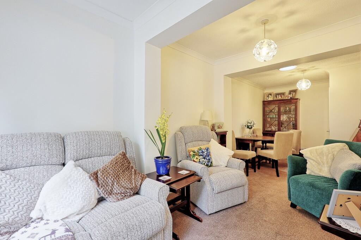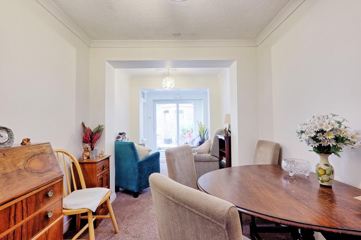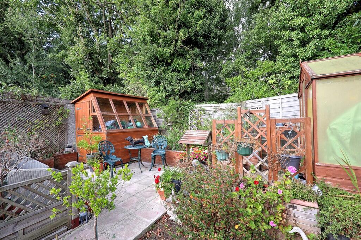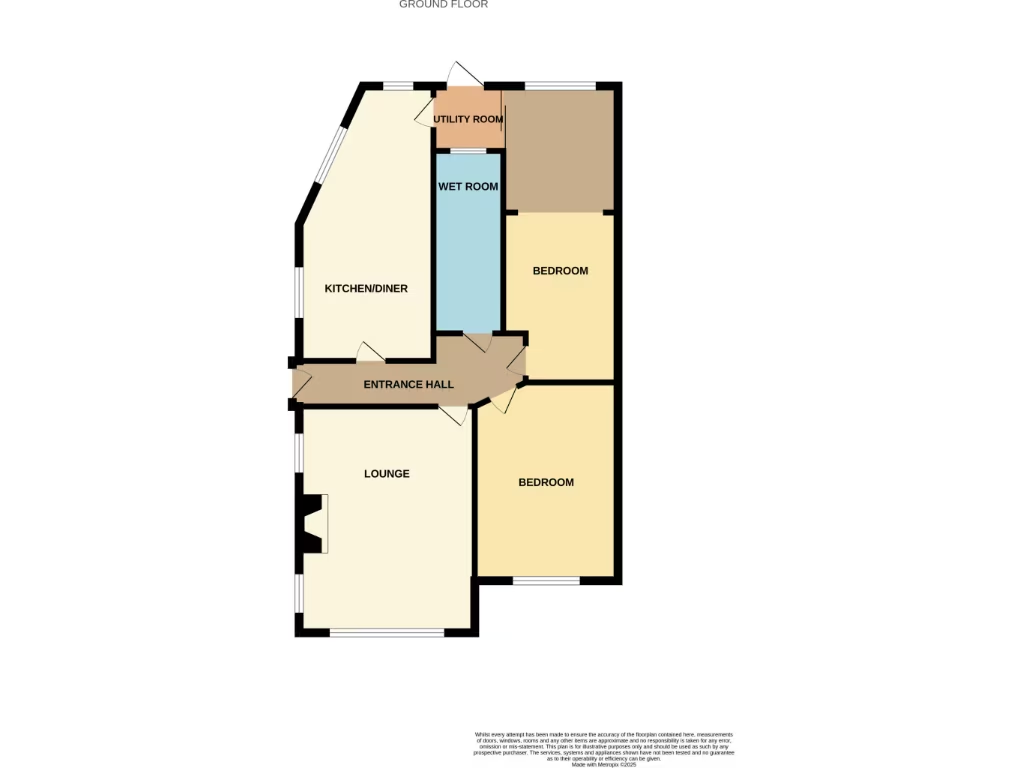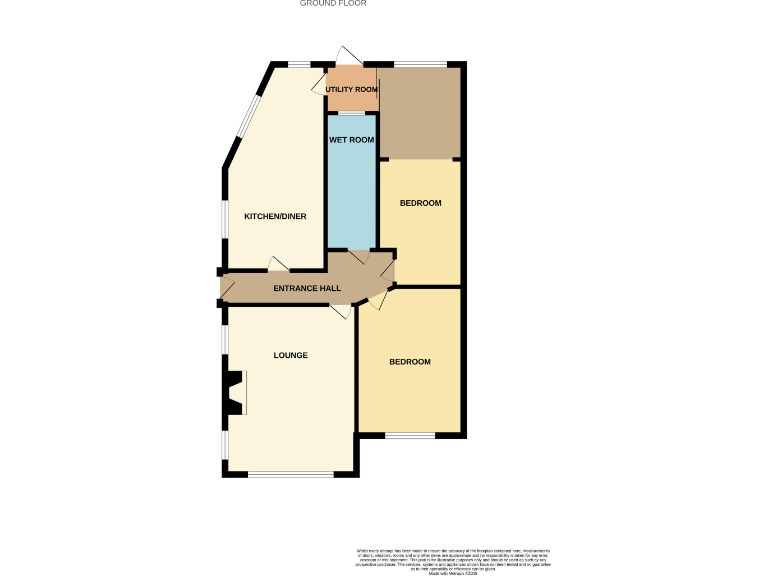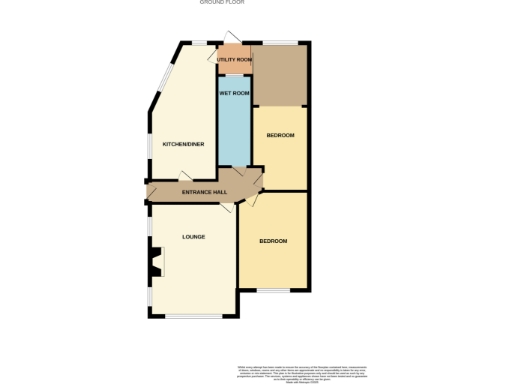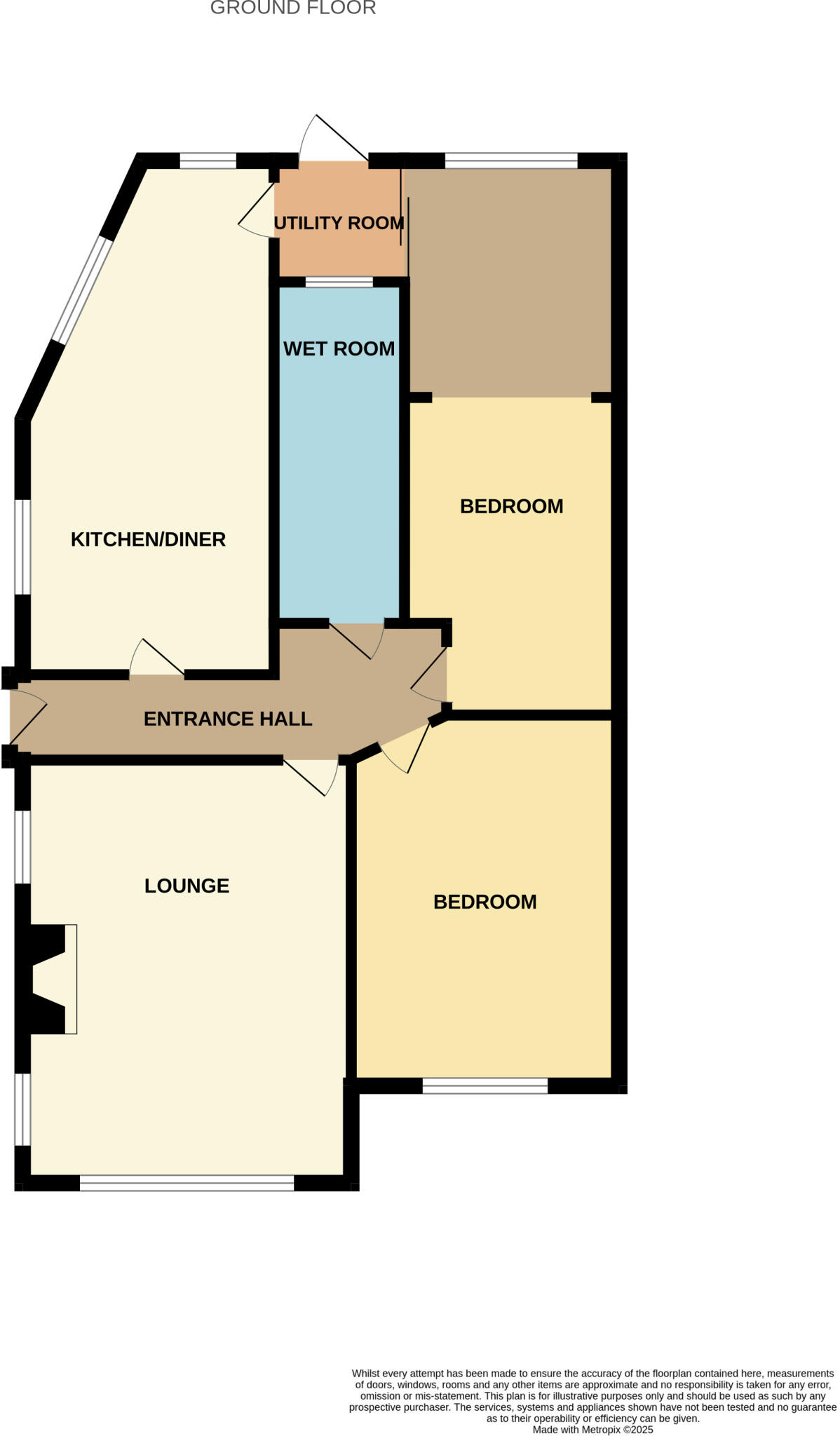Backing onto open green space and unoverlooked rear garden
Extended kitchen/diner plus separate utility/rear lobby
Upgraded wet room; modern fitted kitchen
Detached garage with shared driveway parking
Generous second bedroom used as lounge/diner
Double glazed and gas central heating throughout
Modest internal footprint for a two-bedroom bungalow
Small-to-average plot; limited expansion potential
Tucked away at the end of a quiet cul-de-sac, this extended two-bedroom semi-detached bungalow offers comfortable single-level living with a private, unoverlooked rear garden that backs onto Thundersley Common. The layout suits downsizers or buyers seeking a low-maintenance home: a bright lounge, a generous master bedroom and an unusually large second room currently used as a lounge/diner provide flexible living space. The extended kitchen/diner and separate utility room add practical day-to-day convenience.
The wet room has been upgraded to a modern finish and the property benefits from double glazing and gas central heating throughout. Outside there is a detached garage and shared driveway parking, plus a front lawn with potential to add additional off-street parking. The rear garden is attractively landscaped with patio, raised terrace, mature planting and a summer house, delivering a private feel and direct access to open green space.
Buyers should note the bungalow’s overall internal footprint is modest—typical for a two-bedroom extended bungalow—so storage and living space are limited compared with larger houses. The driveway is shared and the plot is small-to-average in size, which may limit expansion options. Overall, this tidy, well-presented home offers easy, single-storey living in a peaceful setting with scope to personalise and refresh where desired.
