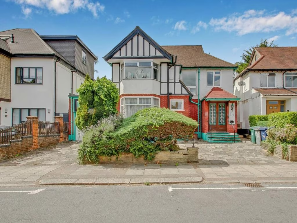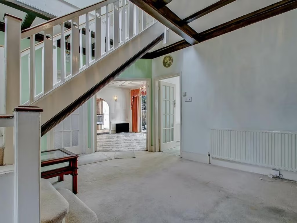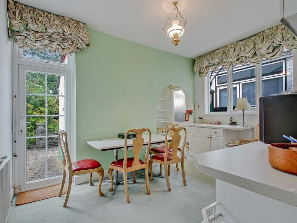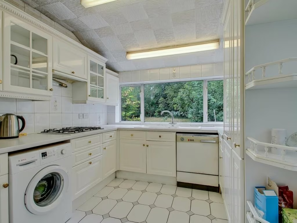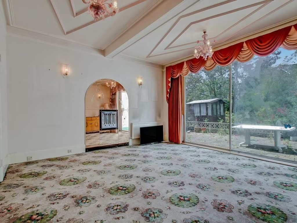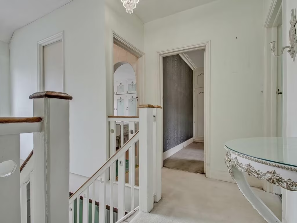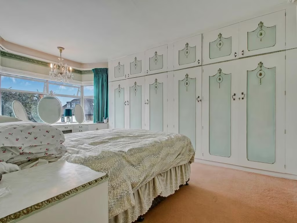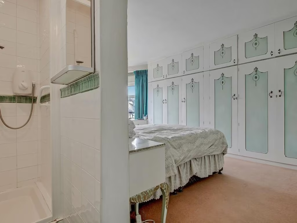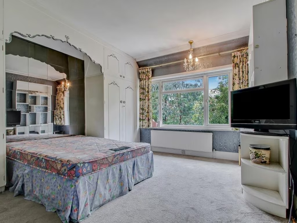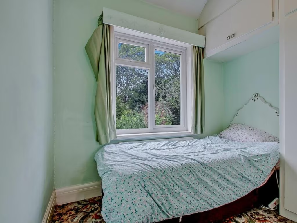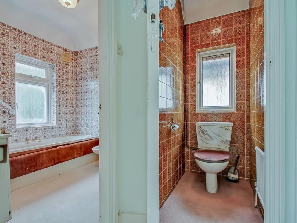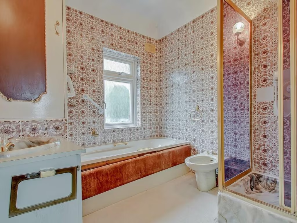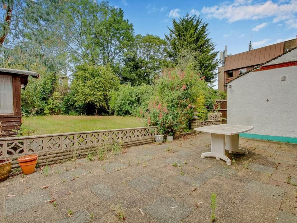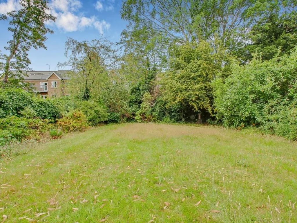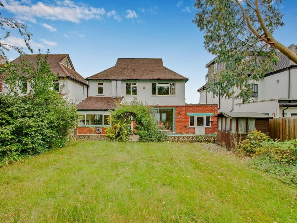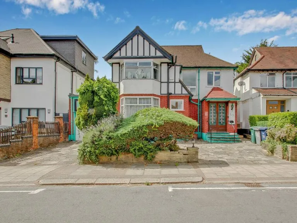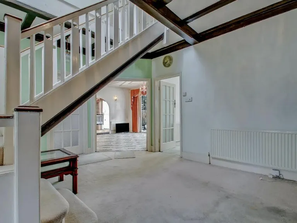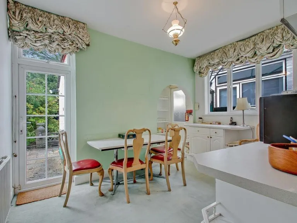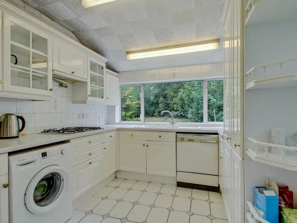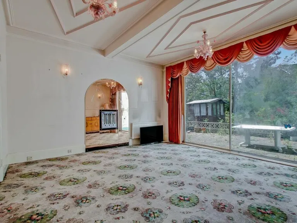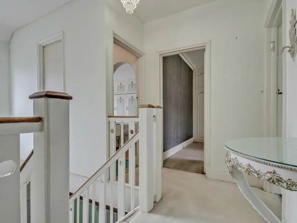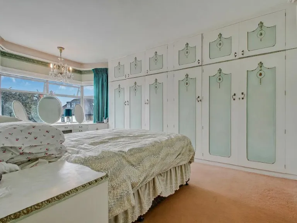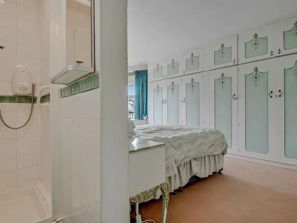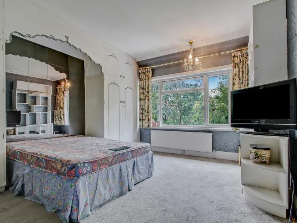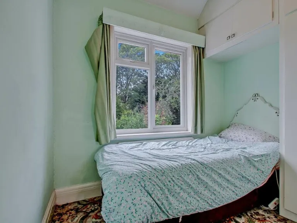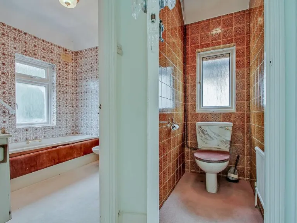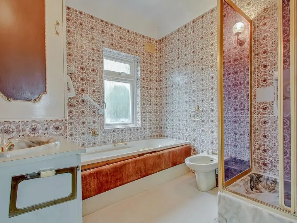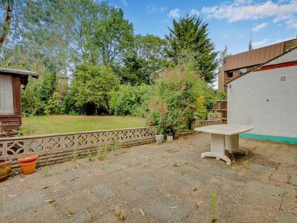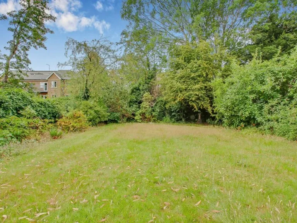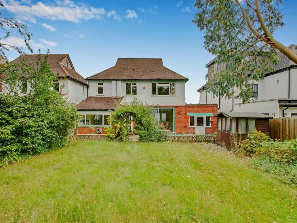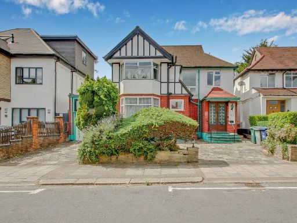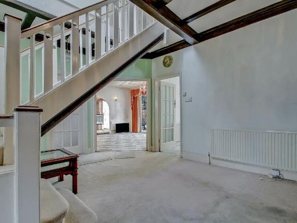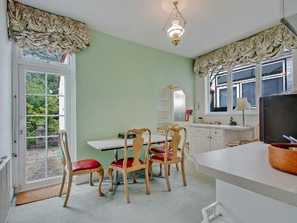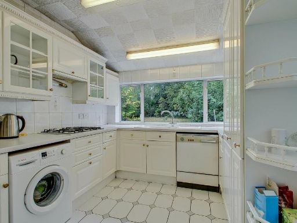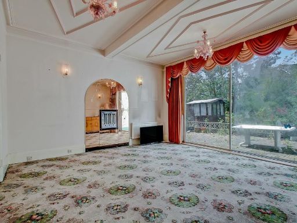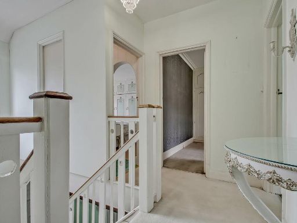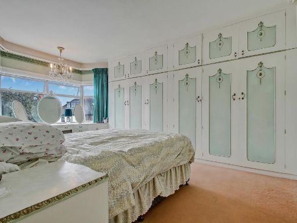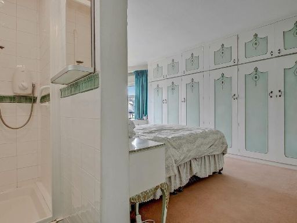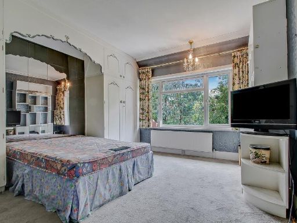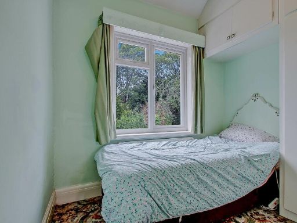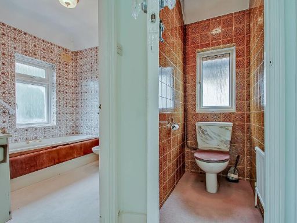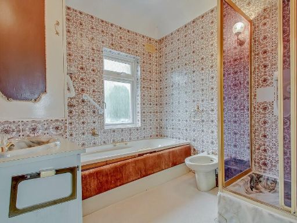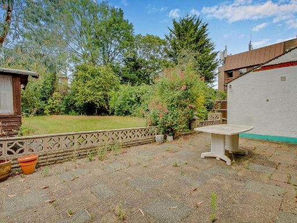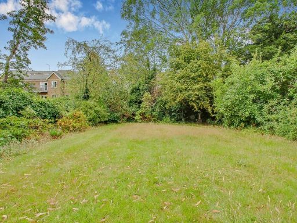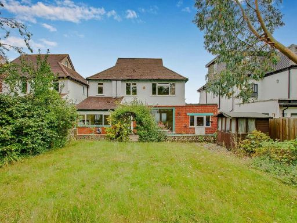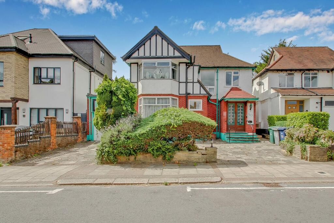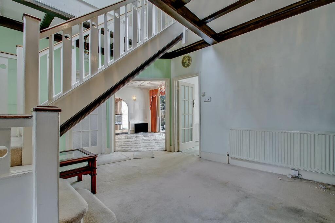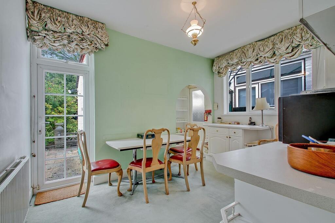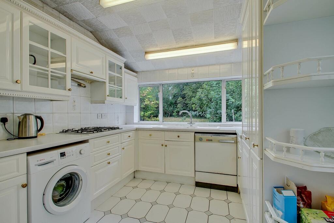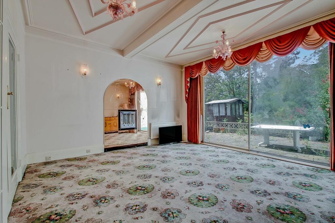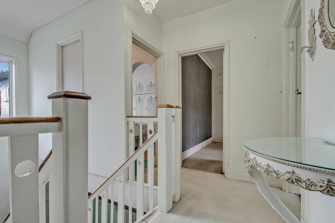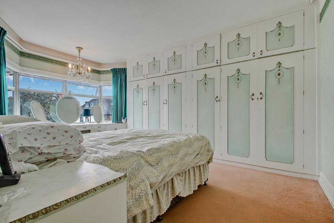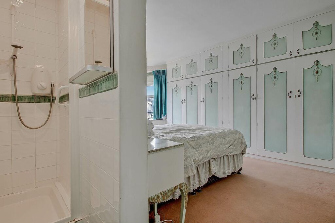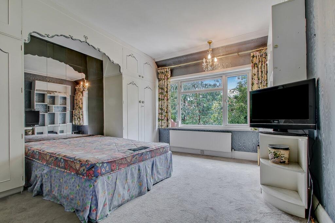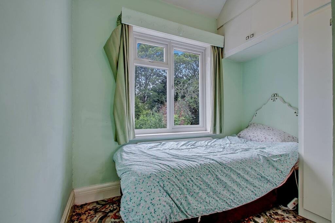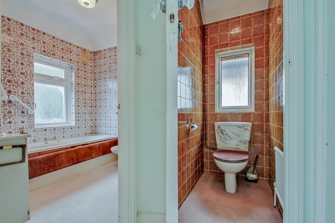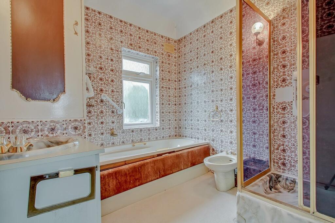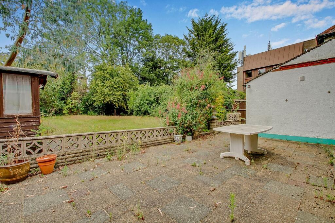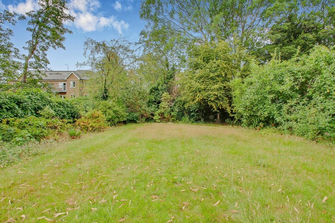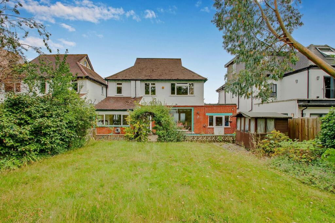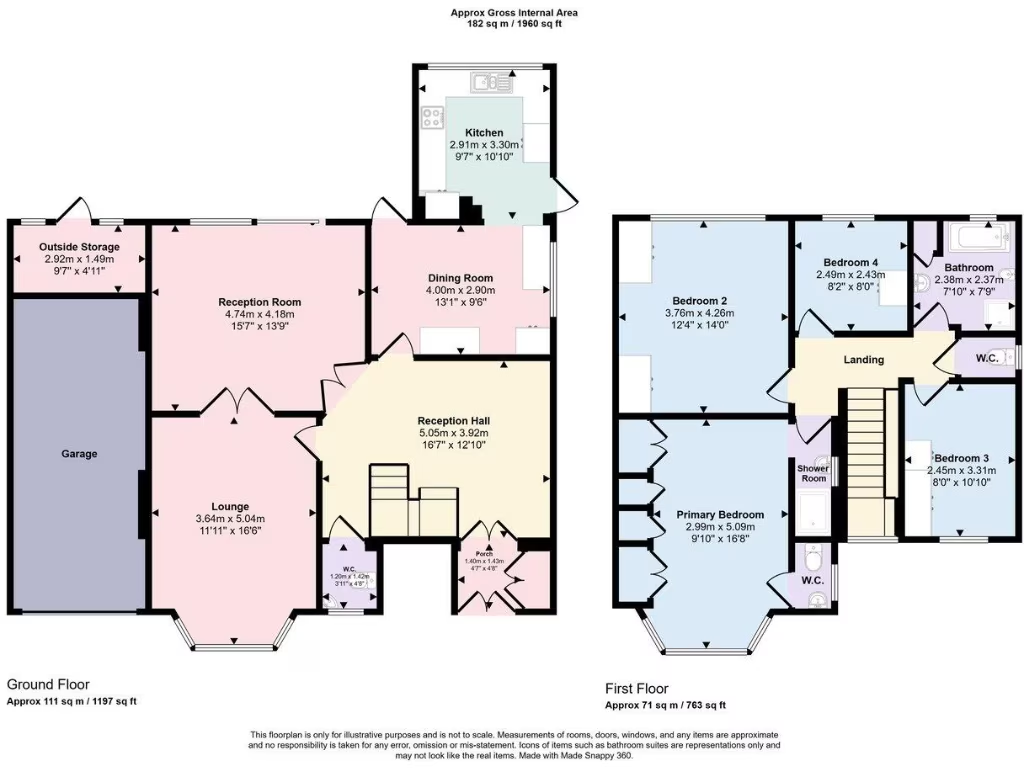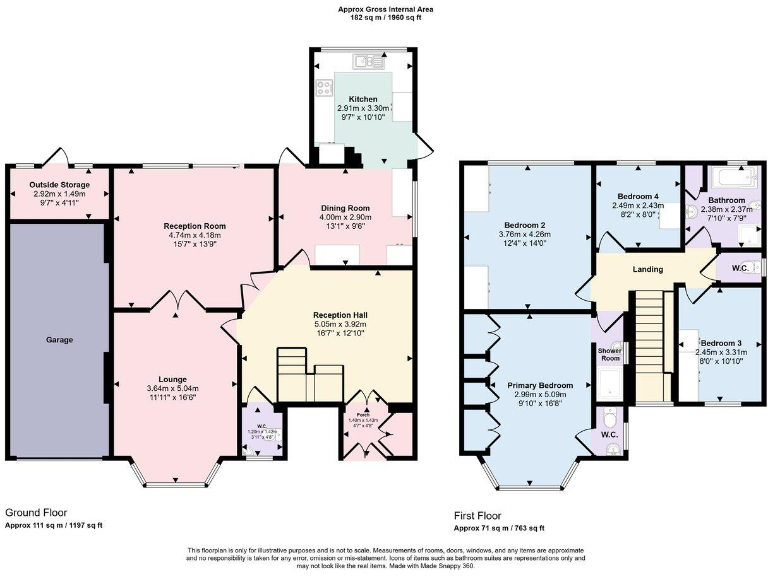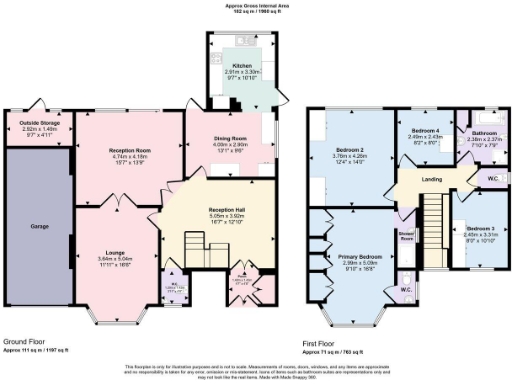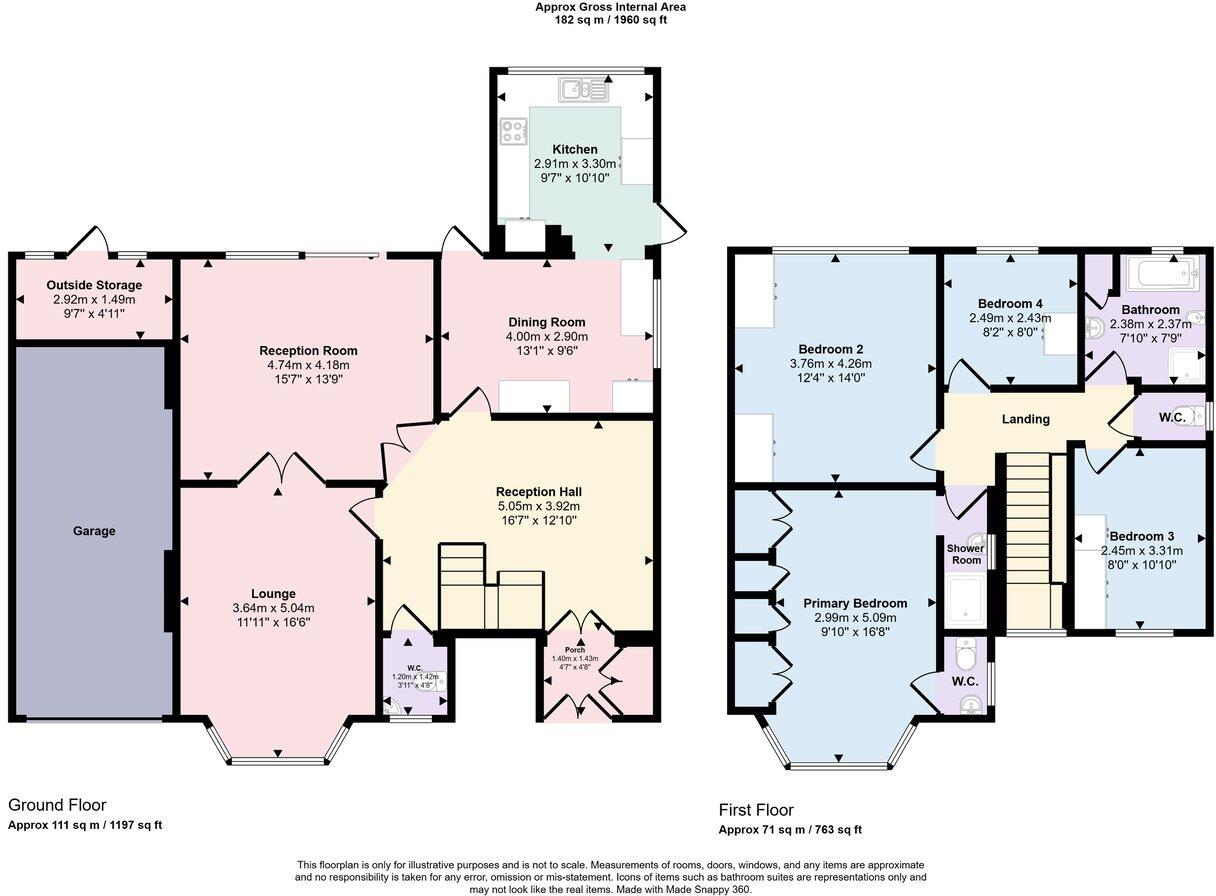Summary - 10, Neeld Crescent, LONDON NW4 3RR
4 bed 2 bath Detached
Detached Tudor‑style house over 1,900 sqft with four bedrooms
Set on a substantial plot in NW4, this 1930s Tudor‑style detached house provides over 1,900 sqft of adaptable family space. The layout includes four bedrooms, three reception rooms, an en‑suite and a family bathroom, plus a garage, driveway parking and a patio leading to a generous rear garden. Its size and configuration suit families wanting separate living zones and room to grow.
The property retains much original character — bay windows, decorative gables and high‑ceilinged hallways — but the interior is dated and would benefit from updating. There is clear potential to extend subject to planning permission, offering scope to increase living space and value. Buyers should expect renovation and modernisation costs (decor, possible insulation upgrades, and general updating to services as needed).
Location is practical for everyday life: Hendon Central tube is about 0.3 miles away and local shops, supermarkets and schools are within easy reach. Broadband and mobile signals are strong, making the house suitable for homeworking and family connectivity. The house is freehold and chain free, simplifying purchase logistics.
Practical considerations: the building is solid‑brick 1930s construction with assumed limited wall insulation, the double glazing install date is unknown, and council tax is described as quite expensive. The wider area shows affluence indicators but also a high local crime level, which prospective buyers should factor into their decision and insurance costs.
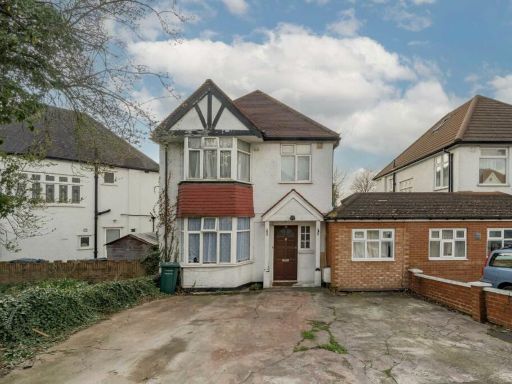 4 bedroom detached house for sale in St. Marys Crescent, London, NW4 — £800,000 • 4 bed • 2 bath • 1379 ft²
4 bedroom detached house for sale in St. Marys Crescent, London, NW4 — £800,000 • 4 bed • 2 bath • 1379 ft²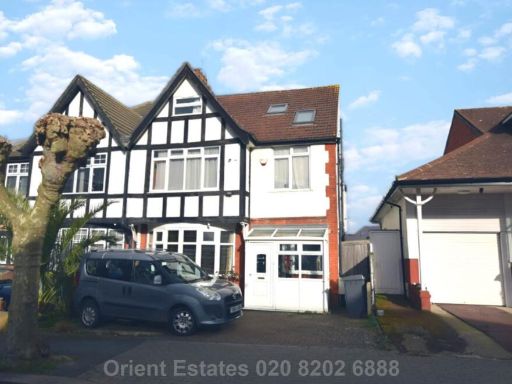 5 bedroom semi-detached house for sale in Sevington Road, London, NW4 — £1,075,000 • 5 bed • 3 bath • 2077 ft²
5 bedroom semi-detached house for sale in Sevington Road, London, NW4 — £1,075,000 • 5 bed • 3 bath • 2077 ft²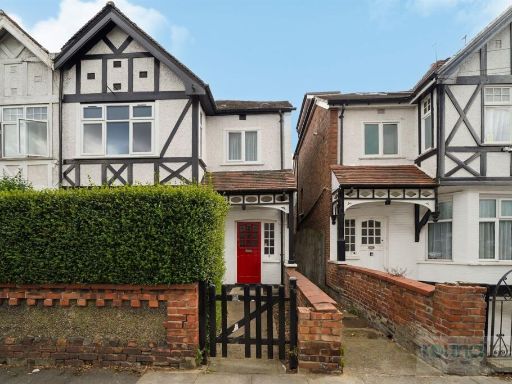 4 bedroom house for sale in Egerton Gardens, Hendon NW4 — £850,000 • 4 bed • 2 bath • 1423 ft²
4 bedroom house for sale in Egerton Gardens, Hendon NW4 — £850,000 • 4 bed • 2 bath • 1423 ft²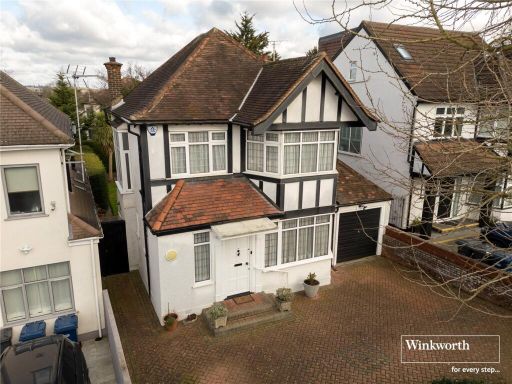 3 bedroom detached house for sale in Edgeworth Crescent, Hendon, London, NW4 — £995,000 • 3 bed • 2 bath • 1379 ft²
3 bedroom detached house for sale in Edgeworth Crescent, Hendon, London, NW4 — £995,000 • 3 bed • 2 bath • 1379 ft²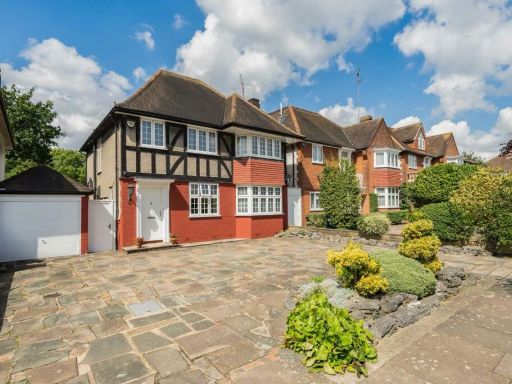 4 bedroom detached house for sale in Downage, London, NW4 — £1,500,000 • 4 bed • 1 bath • 1658 ft²
4 bedroom detached house for sale in Downage, London, NW4 — £1,500,000 • 4 bed • 1 bath • 1658 ft²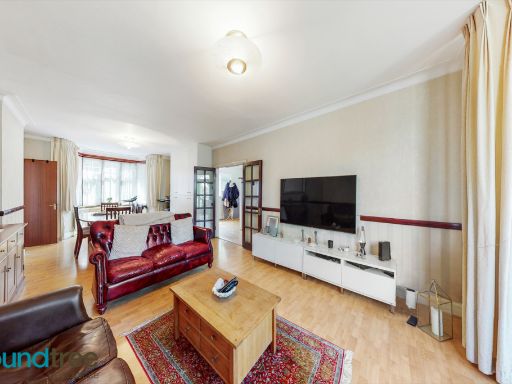 5 bedroom house for sale in Rundell Crescent, Hendon NW4 — £1,250,000 • 5 bed • 2 bath • 2077 ft²
5 bedroom house for sale in Rundell Crescent, Hendon NW4 — £1,250,000 • 5 bed • 2 bath • 2077 ft²