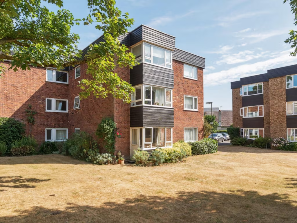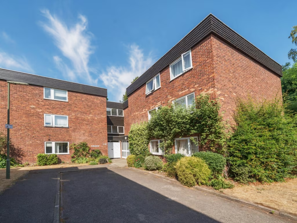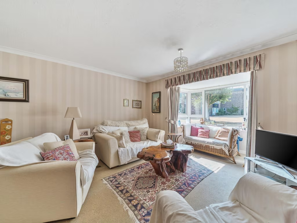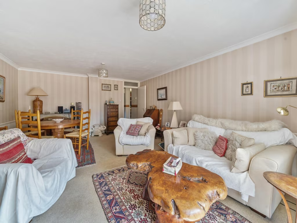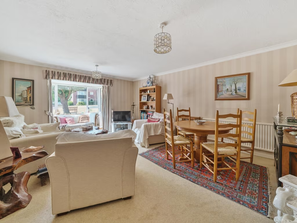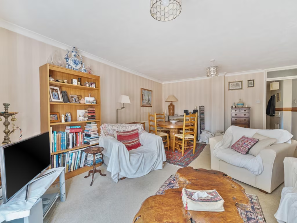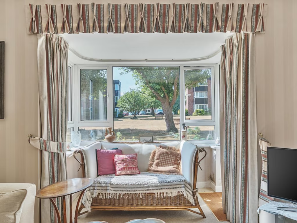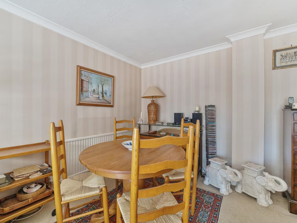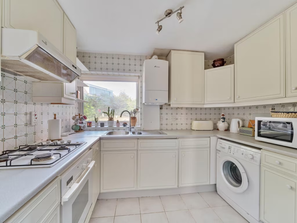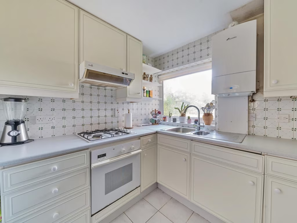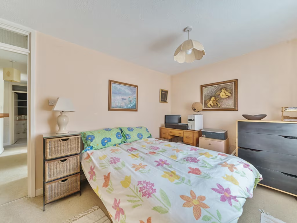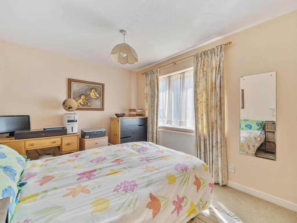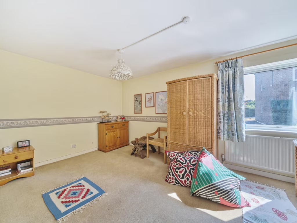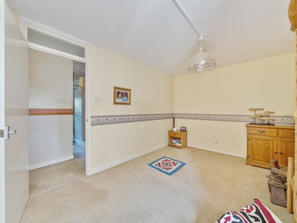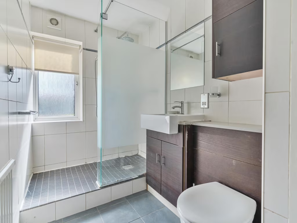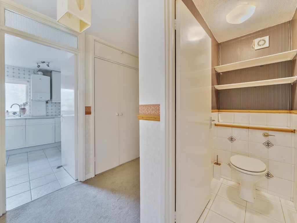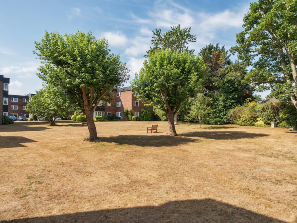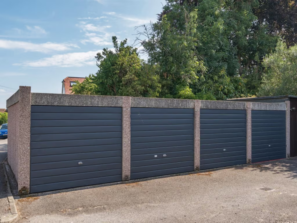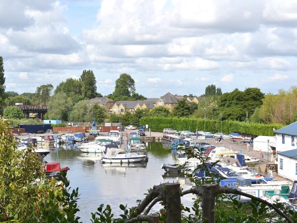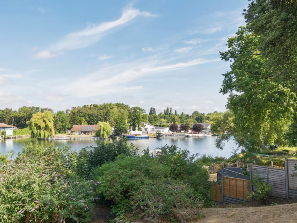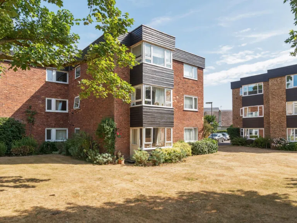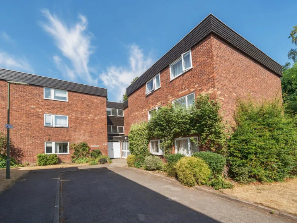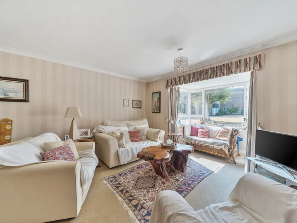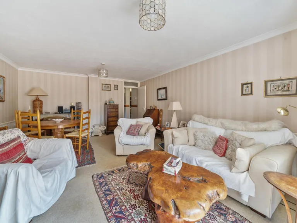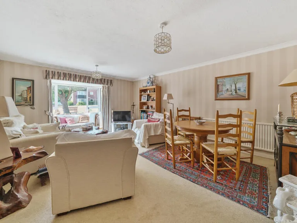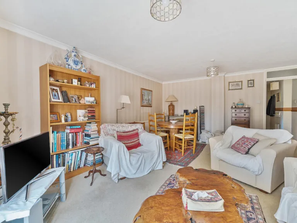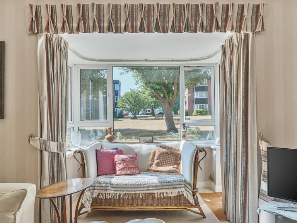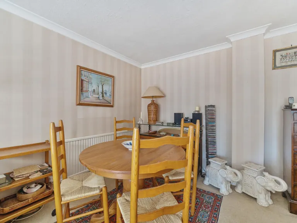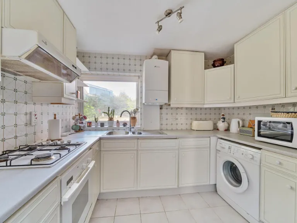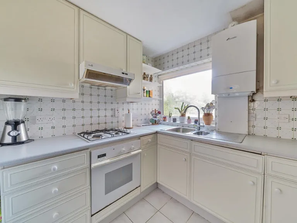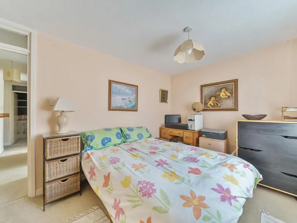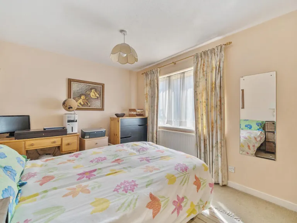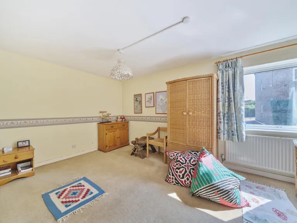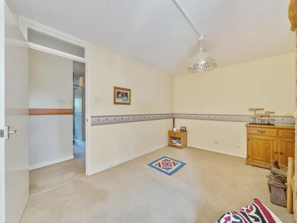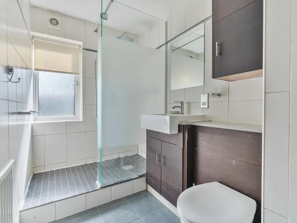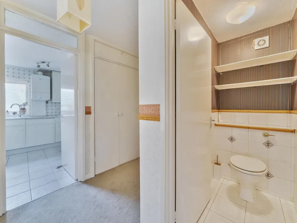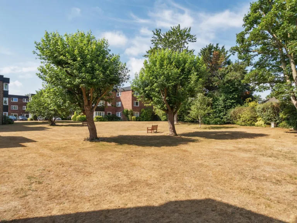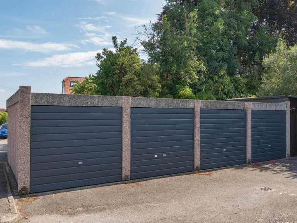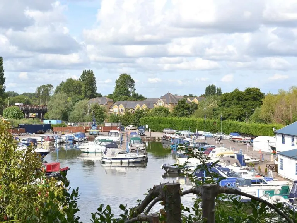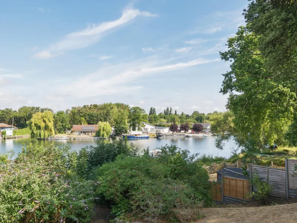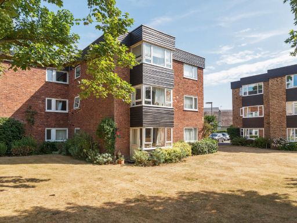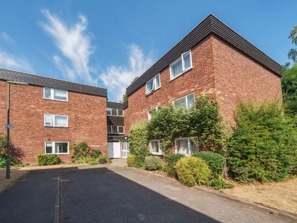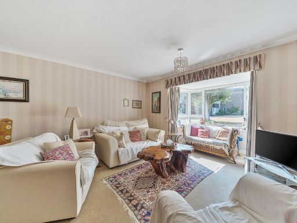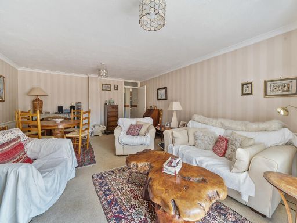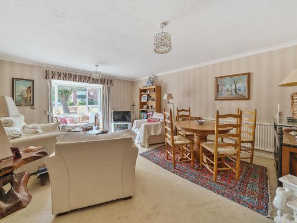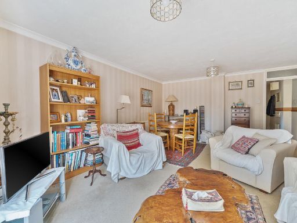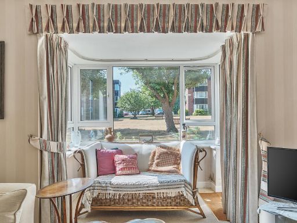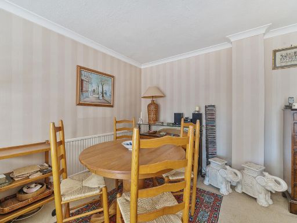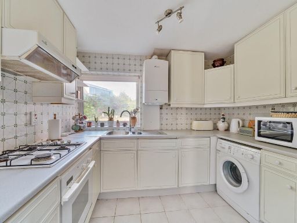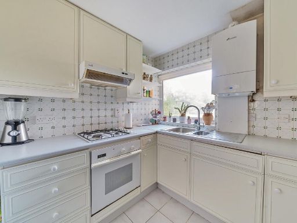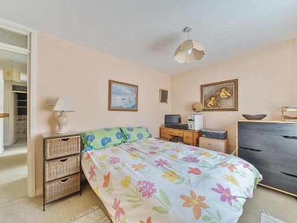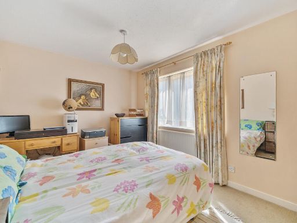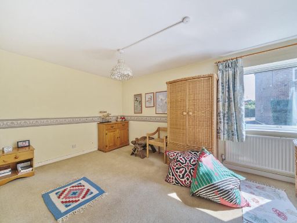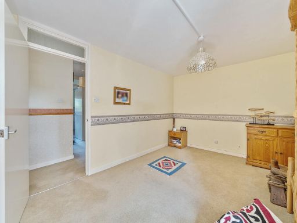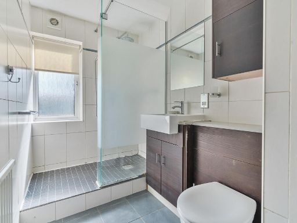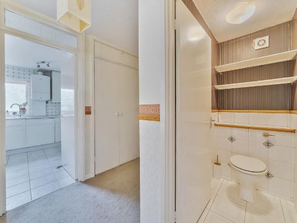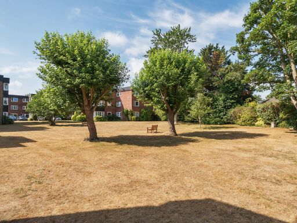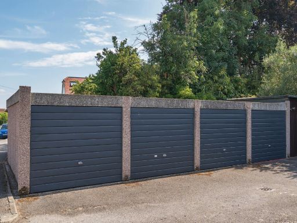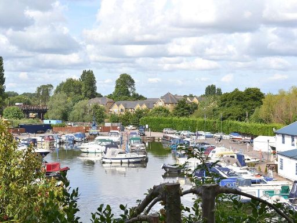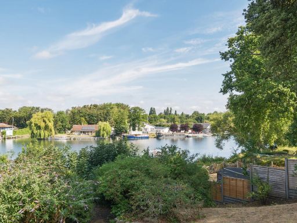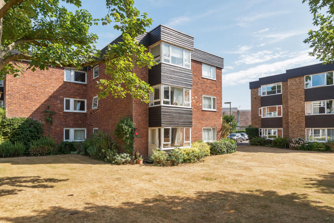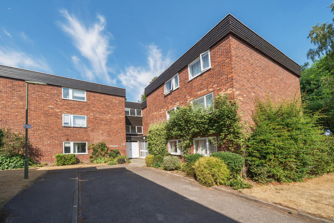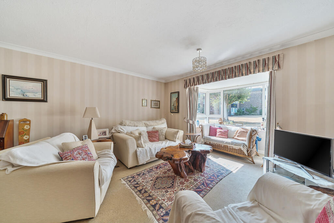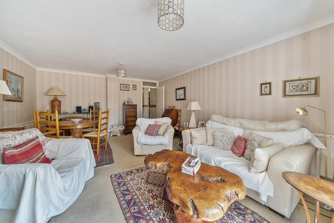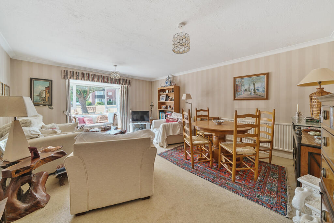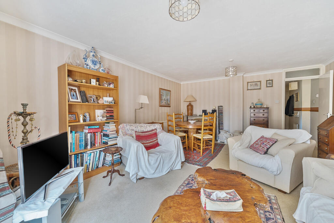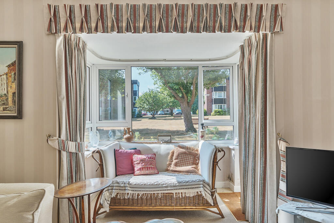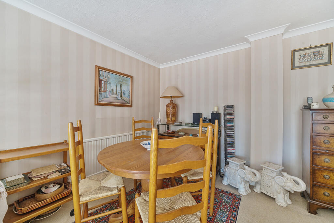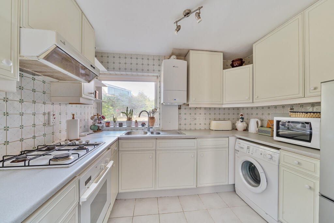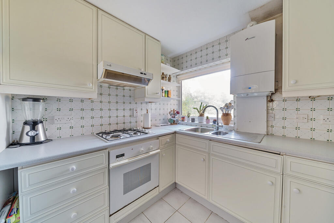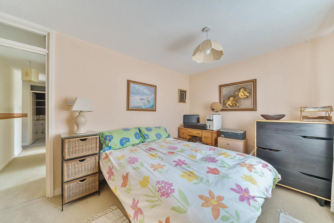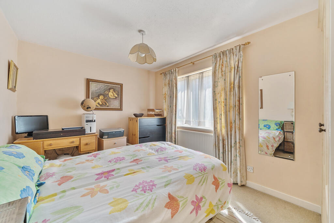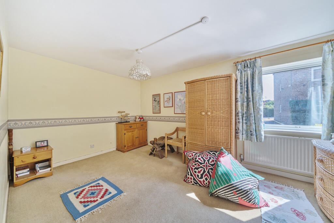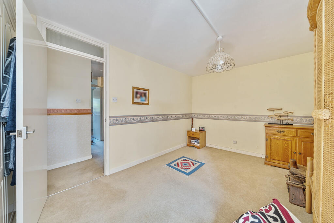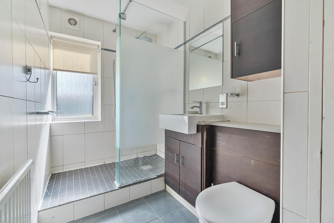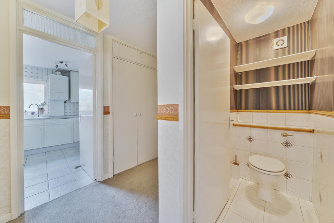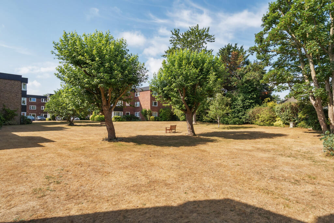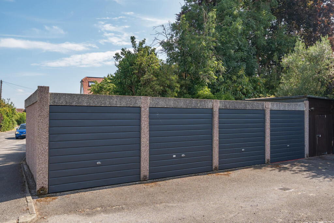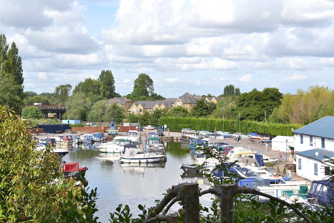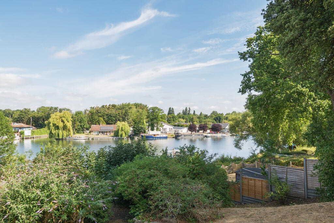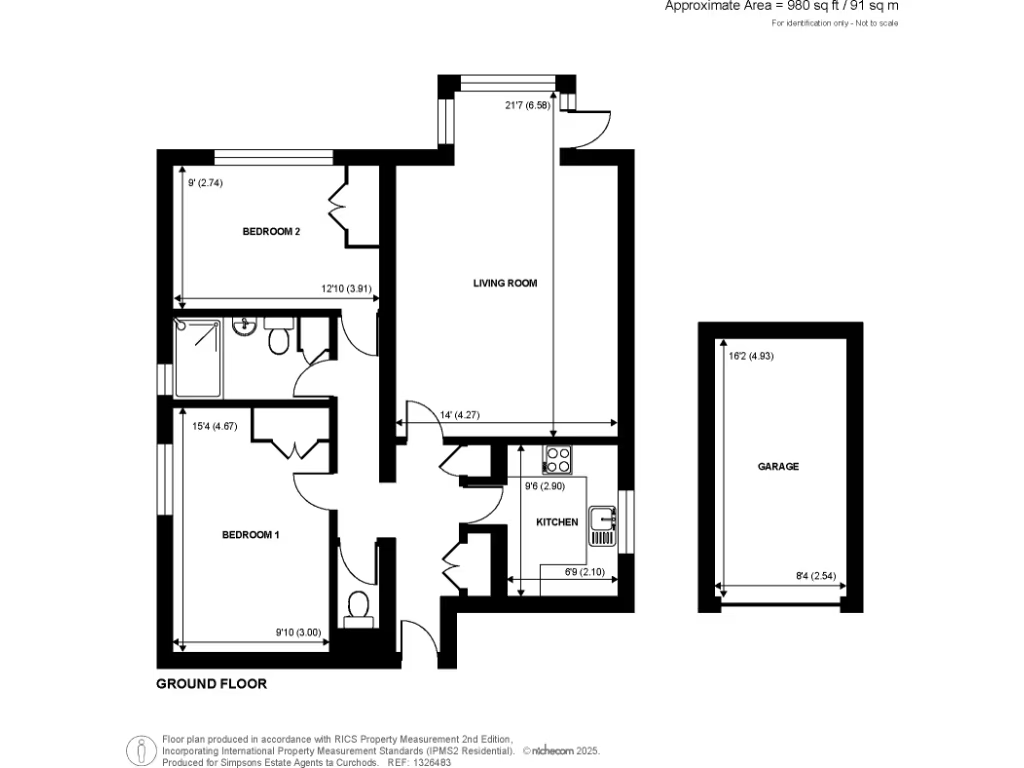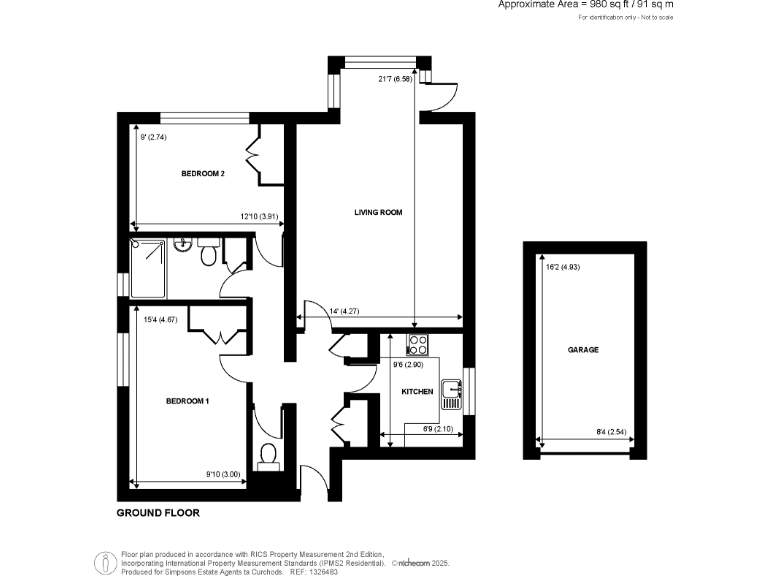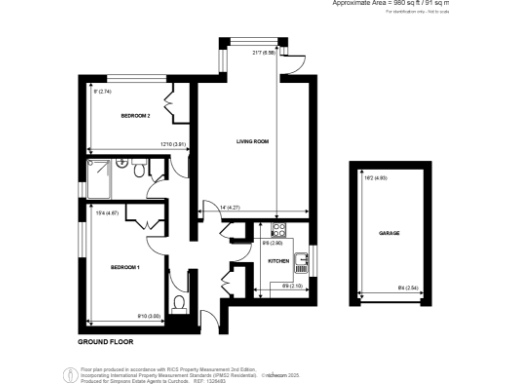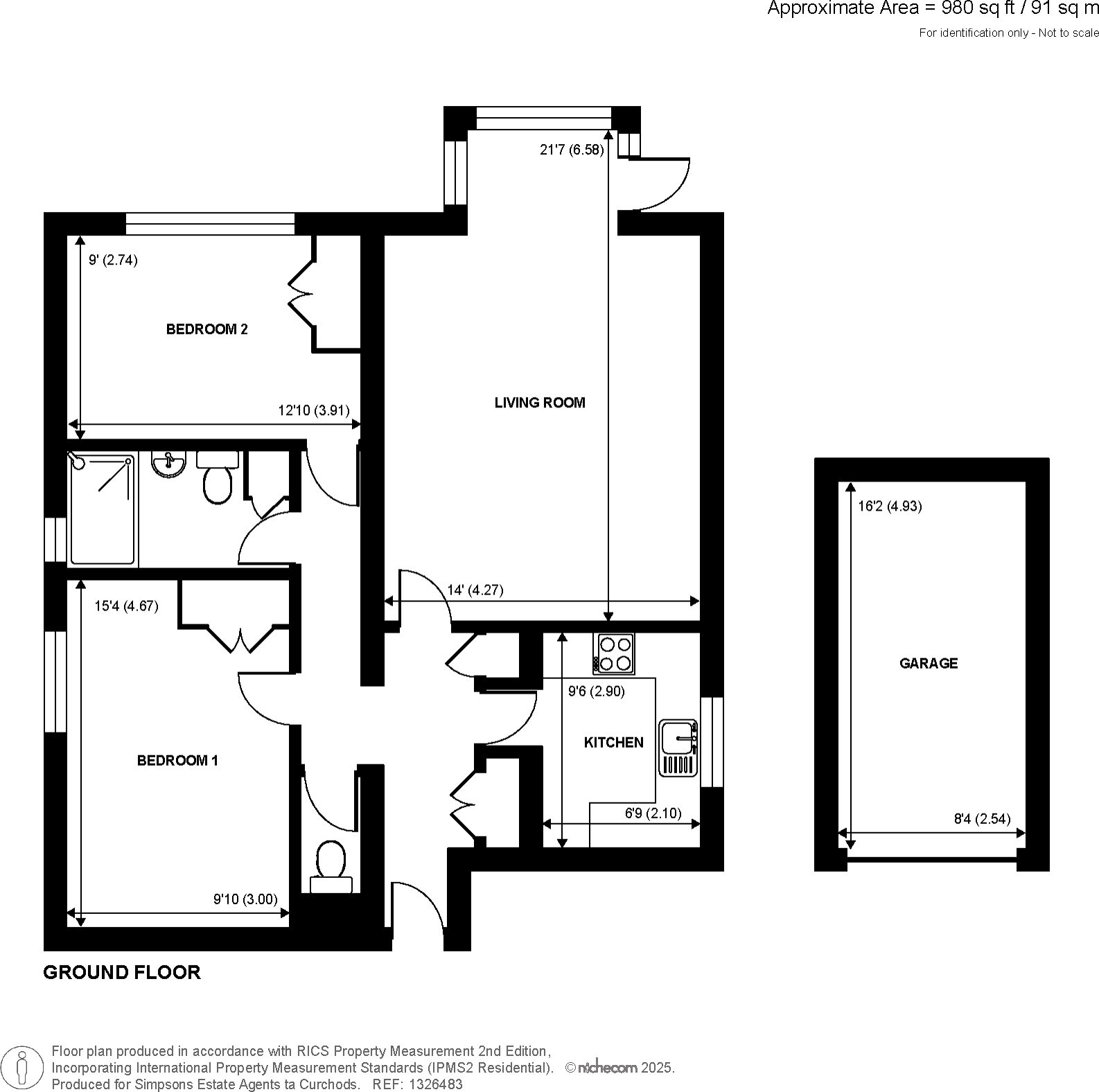Summary - 1 MOUNT FELIX WALTON-ON-THAMES KT12 2PJ
2 bed 1 bath Flat
Spacious two-bedroom home with garage, gardens and long lease for families.
- Spacious 980 sq ft ground-floor flat with large main reception room
- Two double bedrooms; single main bathroom plus guest WC
- Direct access to mature communal gardens and riverside setting
- Garage available in nearby block; private road location
- Share of freehold with approx. 950 years remaining
- Gas central heating, UPVC double glazing, modern shower room
- Average annual service charge c. £1,700; ongoing cost to budget for
- 1960s–70s building style; cosmetic updating may be desired
Set in one of Walton-on-Thames’ established blocks, this ground-floor two-bedroom apartment offers generous living space and immediate access to mature communal gardens. The long living room opens directly onto the grounds, making it an easy, low-maintenance home for a small family or professional couple who value outside space and proximity to the river.
The flat is largely ready to move into with gas central heating to radiators, UPVC double glazing and a modern double-sized shower room plus a separate guest WC. The kitchen has fitted base and eye units with integrated appliances, and the apartment’s footprint (around 980 sq ft) is notably roomy for a two-bedroom property in this area.
Practical strengths include a share of freehold with a very long lease (approx. 950 years), a garage in a nearby block, no onward chain and low flood risk. The building sits a short walk from Walton town centre, schools and the River Thames, with excellent mobile and broadband connectivity for working from home.
Matters to note: there is a single main bathroom only, and the property is part of a 1960s–70s modernist block which may not suit buyers wanting a contemporary façade. Annual service charges average around £1,700 — a reasonable trade-off for the well-maintained communal grounds but an ongoing cost to factor in. Overall, this is a spacious, well-located ground-floor flat with strong practical benefits and some scope for cosmetic updating.
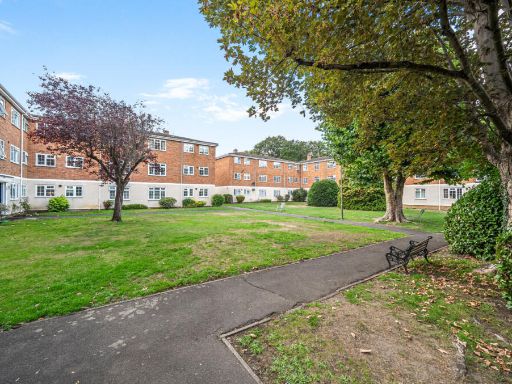 2 bedroom flat for sale in Gainsborough Court, Walton On Thames, Surrey, KT12 — £350,000 • 2 bed • 1 bath • 711 ft²
2 bedroom flat for sale in Gainsborough Court, Walton On Thames, Surrey, KT12 — £350,000 • 2 bed • 1 bath • 711 ft²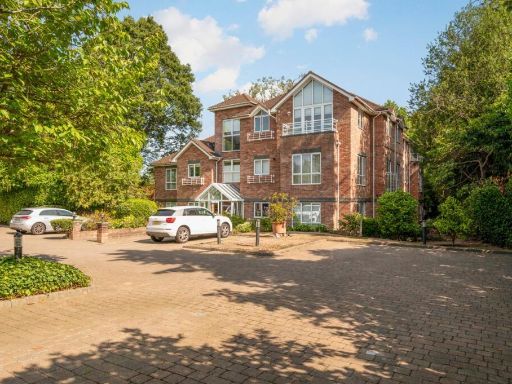 2 bedroom apartment for sale in Oatlands Chase, Weybridge, KT13 — £535,000 • 2 bed • 1 bath • 1000 ft²
2 bedroom apartment for sale in Oatlands Chase, Weybridge, KT13 — £535,000 • 2 bed • 1 bath • 1000 ft²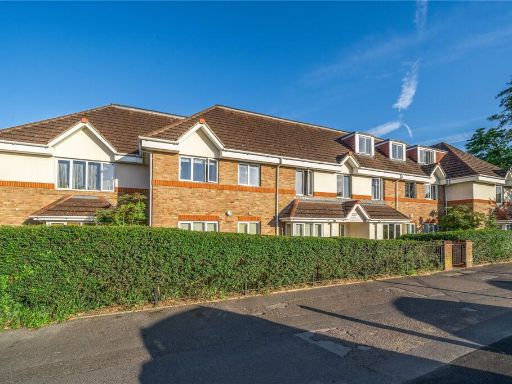 2 bedroom flat for sale in Terrace Road, Walton-On-Thames, KT12 — £315,000 • 2 bed • 2 bath • 618 ft²
2 bedroom flat for sale in Terrace Road, Walton-On-Thames, KT12 — £315,000 • 2 bed • 2 bath • 618 ft²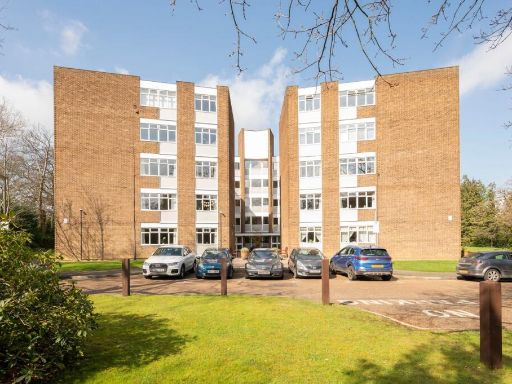 3 bedroom flat for sale in Chilton Court, WALTON-ON-THAMES, KT12 — £425,000 • 3 bed • 2 bath • 1205 ft²
3 bedroom flat for sale in Chilton Court, WALTON-ON-THAMES, KT12 — £425,000 • 3 bed • 2 bath • 1205 ft²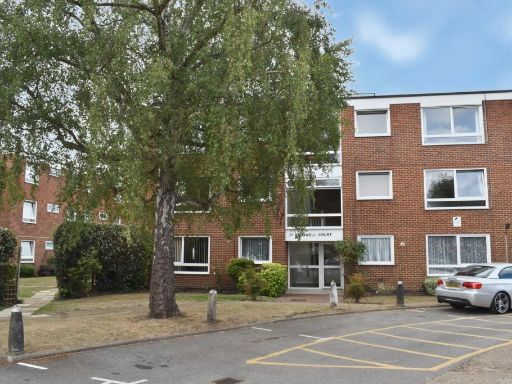 1 bedroom flat for sale in Rodwell Court, Hersham Road, WALTON-ON-THAMES, KT12 — £265,000 • 1 bed • 1 bath • 559 ft²
1 bedroom flat for sale in Rodwell Court, Hersham Road, WALTON-ON-THAMES, KT12 — £265,000 • 1 bed • 1 bath • 559 ft²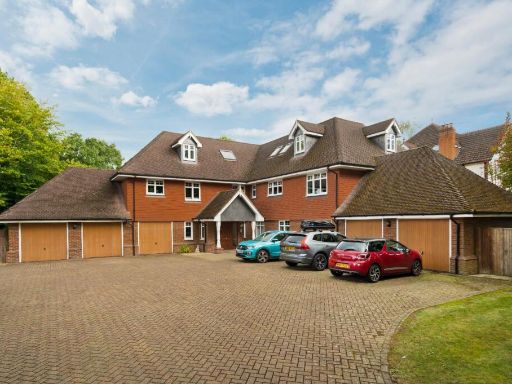 2 bedroom apartment for sale in Ashley Road, Walton-on-Thames, Surrey, KT12 — £595,000 • 2 bed • 2 bath • 926 ft²
2 bedroom apartment for sale in Ashley Road, Walton-on-Thames, Surrey, KT12 — £595,000 • 2 bed • 2 bath • 926 ft²