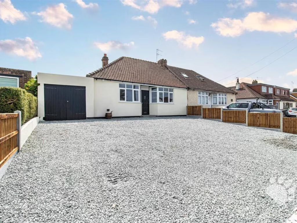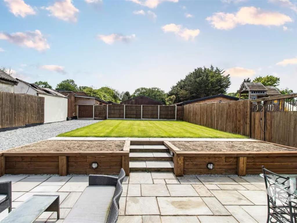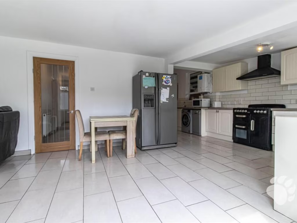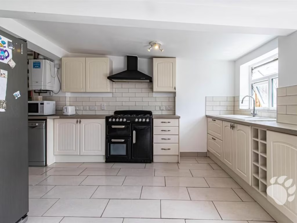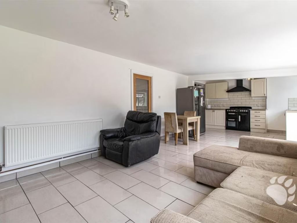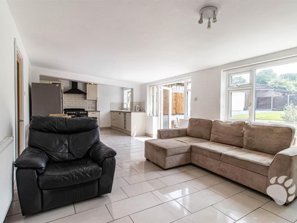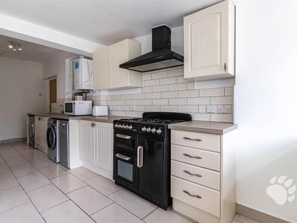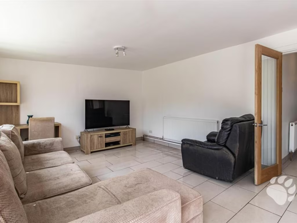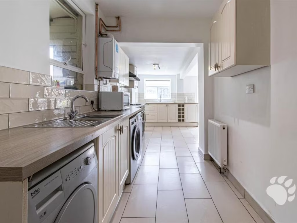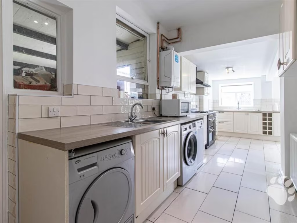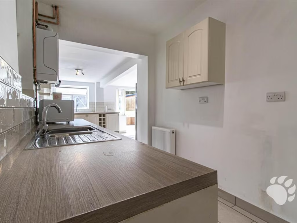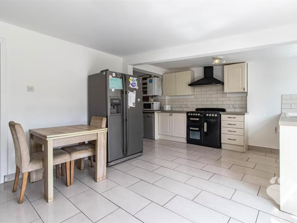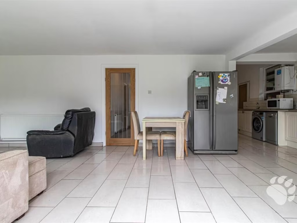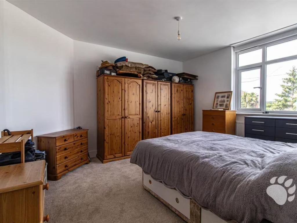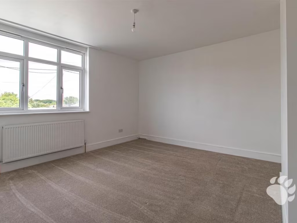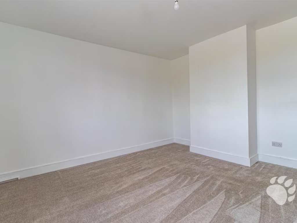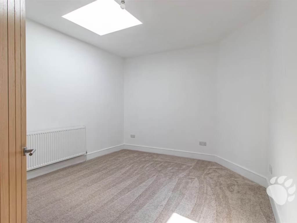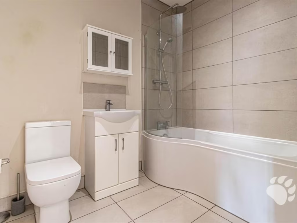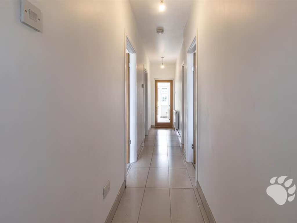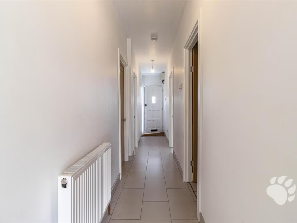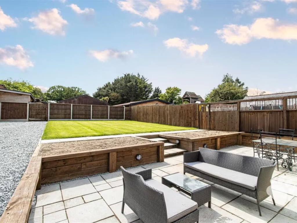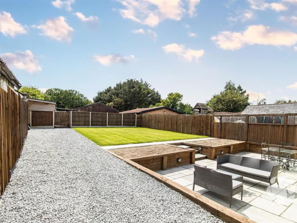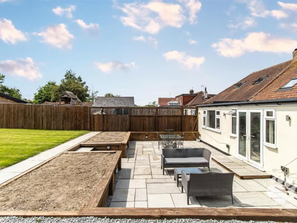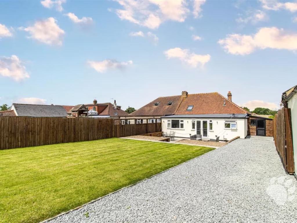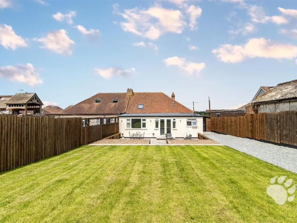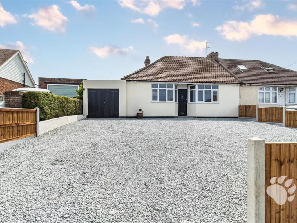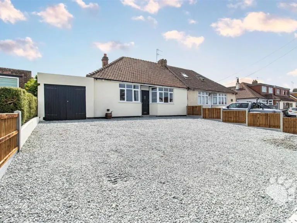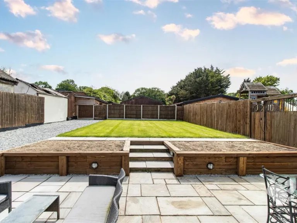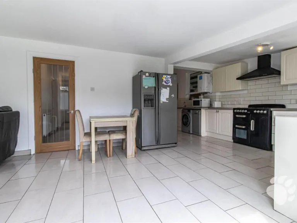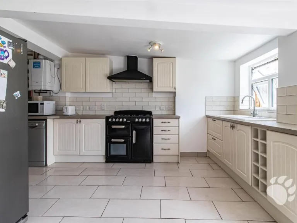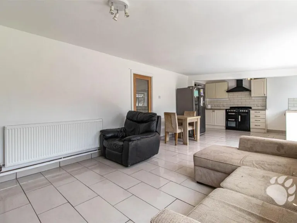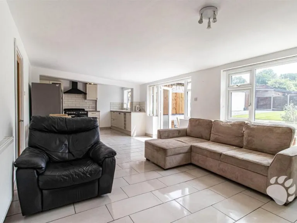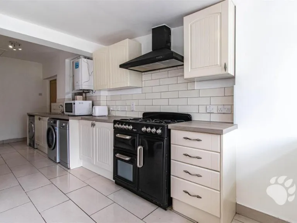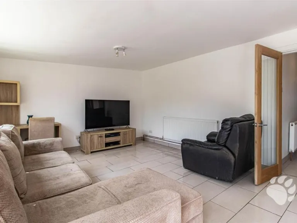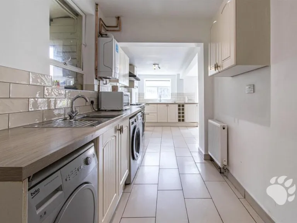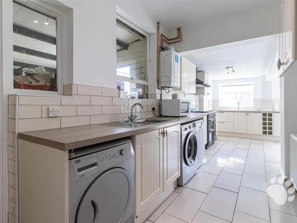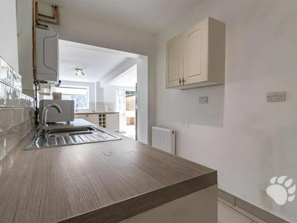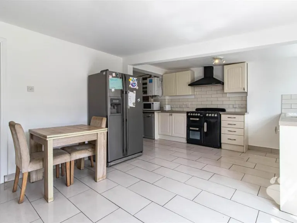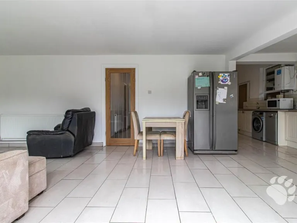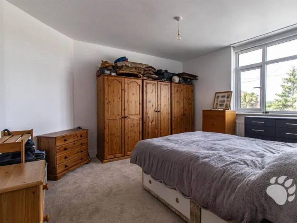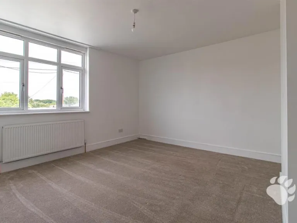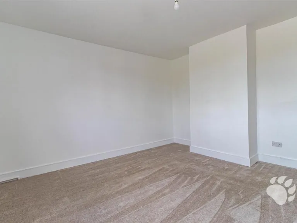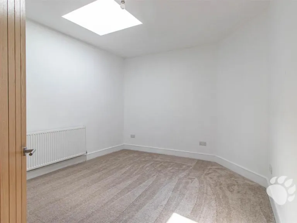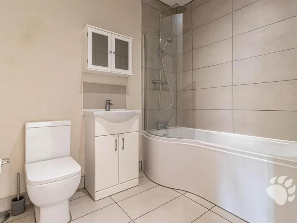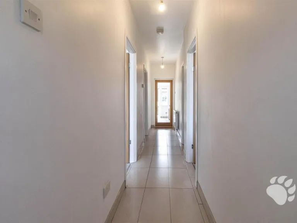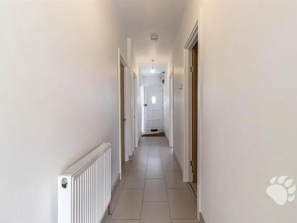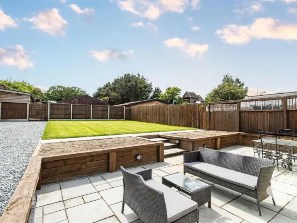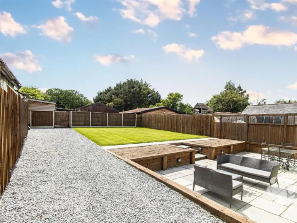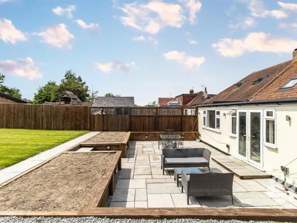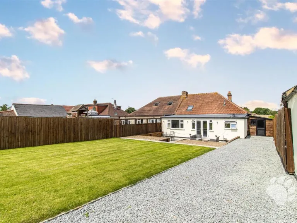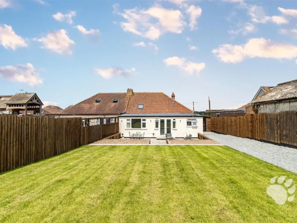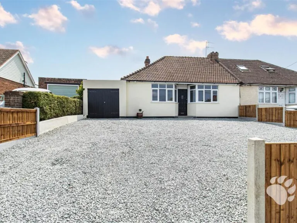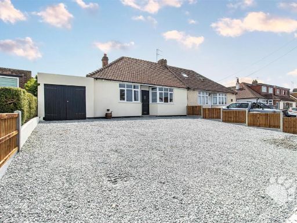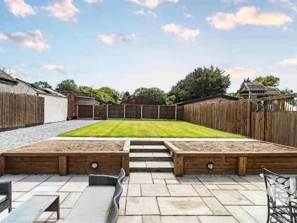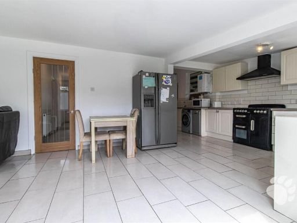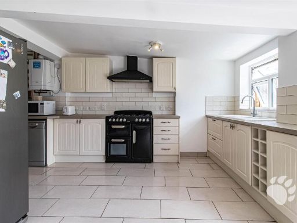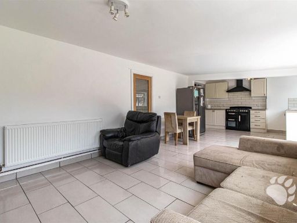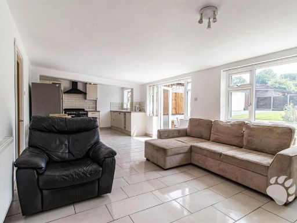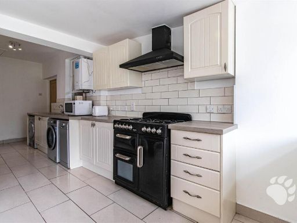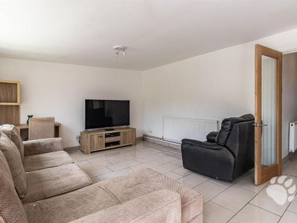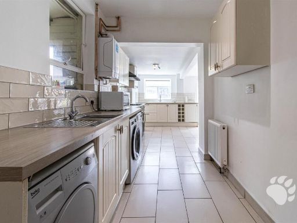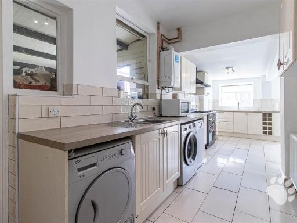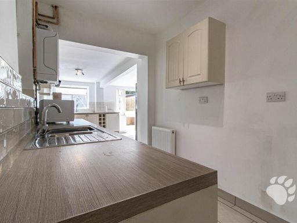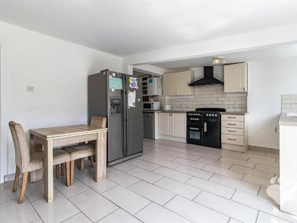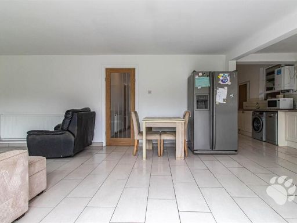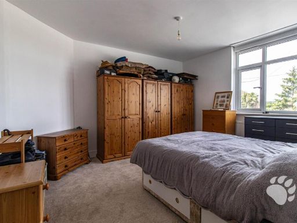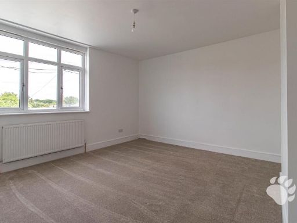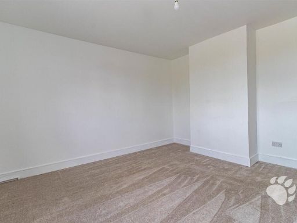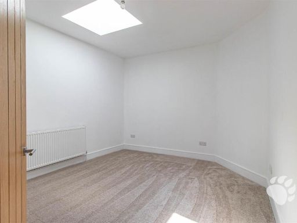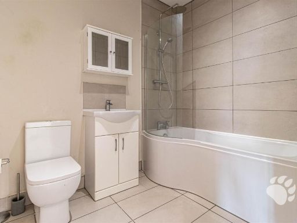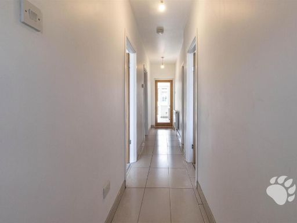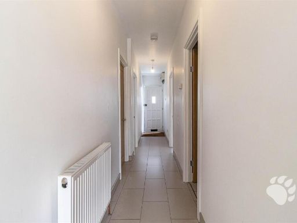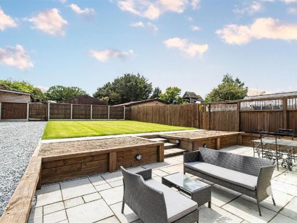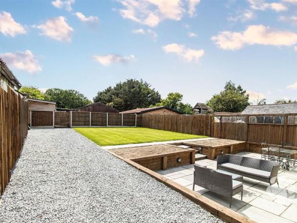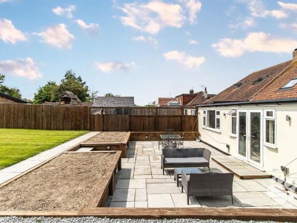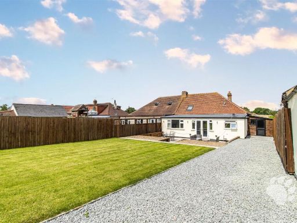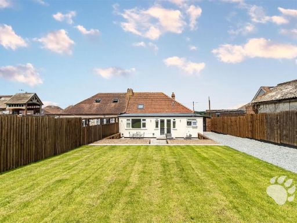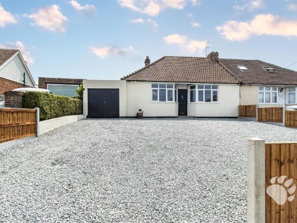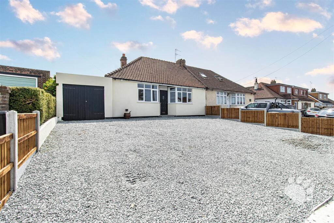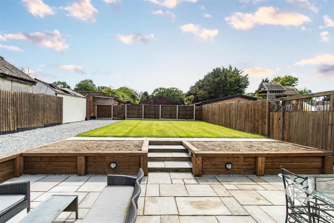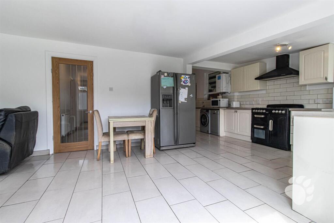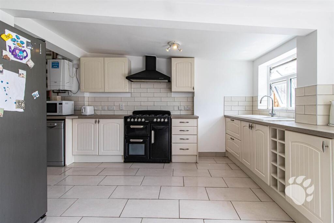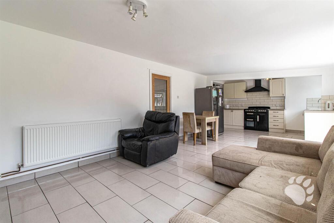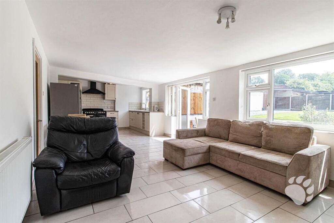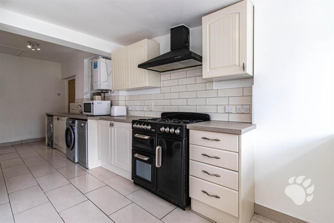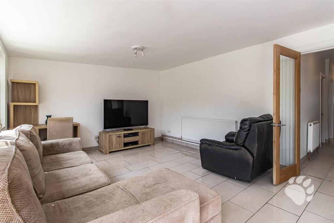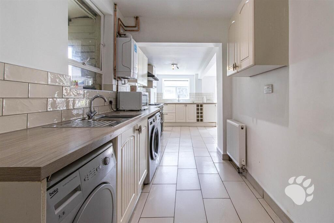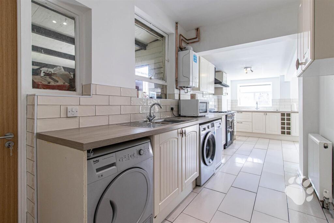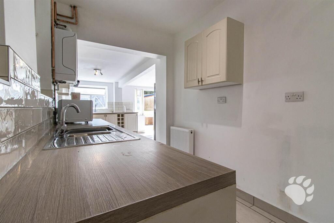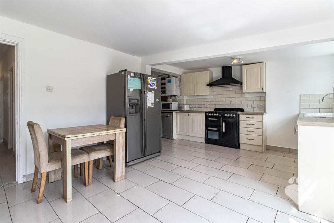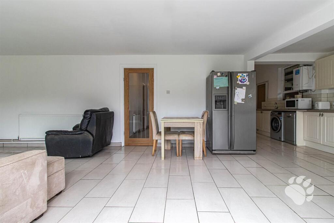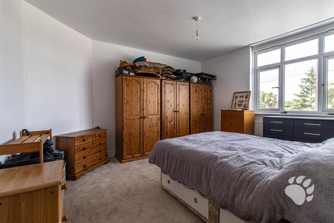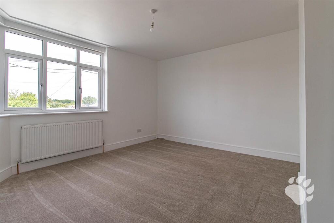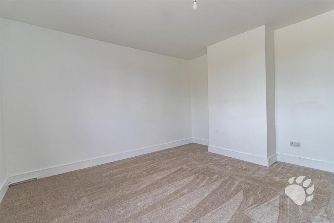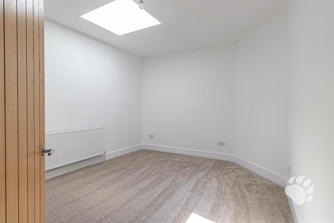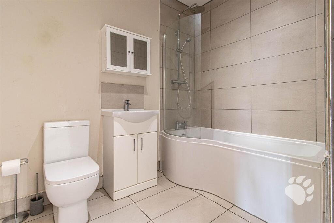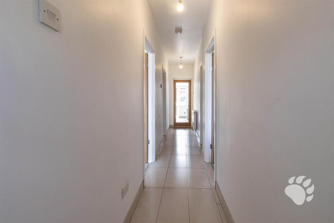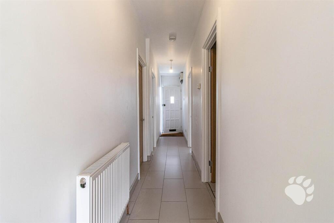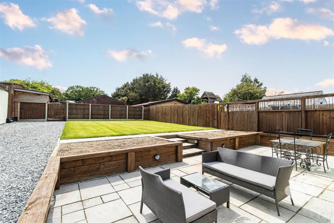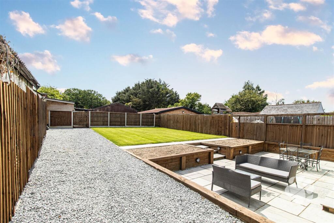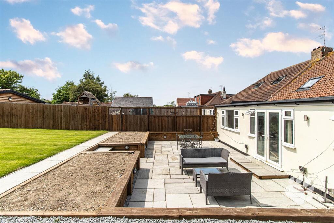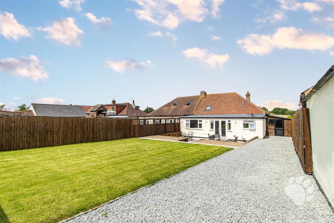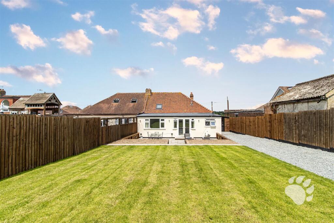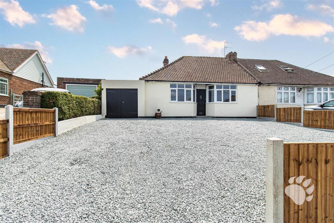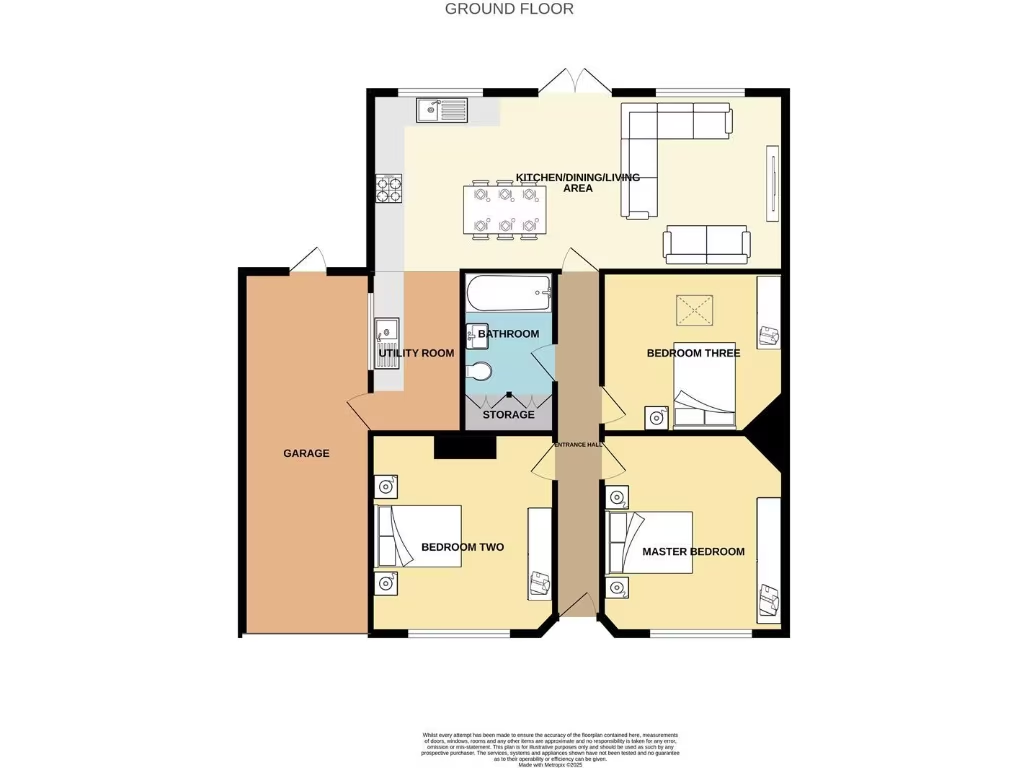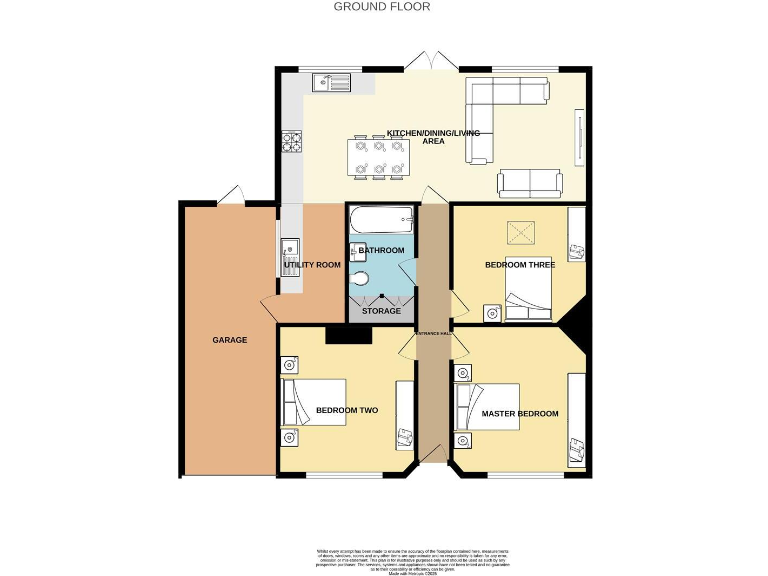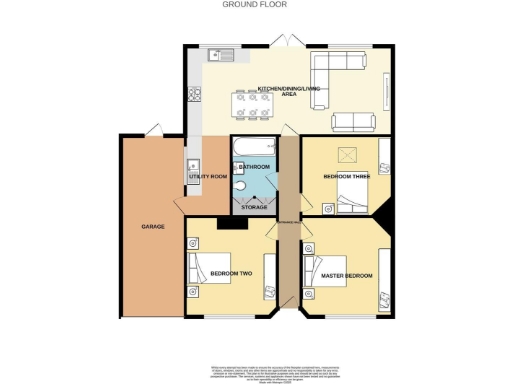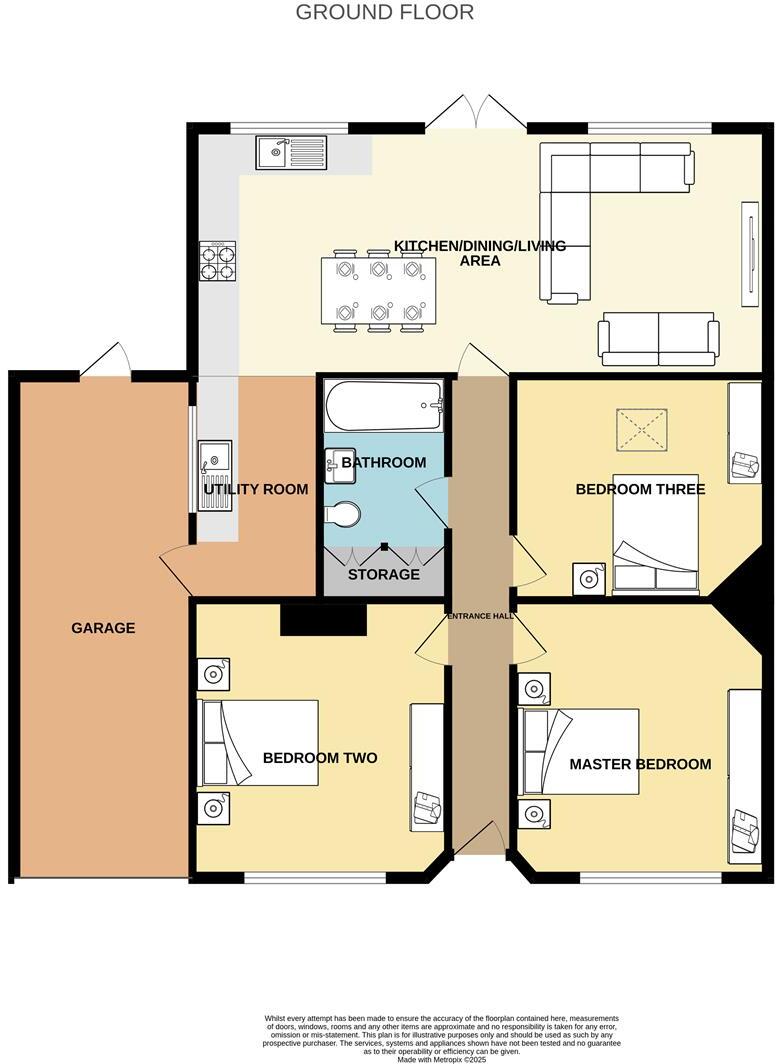Summary - 261 LONDON ROAD WICKFORD SS12 0LG
3 bed 1 bath Semi-Detached Bungalow
Single-storey living with a large south garden, garage and ample parking..
- Three double bedrooms, all generous in size
- Large open-plan kitchen/dining/living, 29'2 x 12'
- Landscaped south-facing rear garden, approx. 60' x 40'
- Attached garage plus extensive driveway parking
- Single family bathroom only
- Built 1930–1949; solid brick walls, no assumed insulation
- Double glazing dated pre-2002
- Sold freehold with no onward chain
A roomy, single-level home set on a generous plot, this three-double-bedroom semi-detached bungalow offers practical living for families who value outdoor space and effortless parking. The heart of the home is a long open-plan kitchen/dining/living area (29'2 x 12') that flows into a separate utility, creating an excellent layout for everyday life and entertaining. The property is sold with no onward chain and includes a sizable attached garage plus abundant driveway parking.
The landscaped south-facing rear garden (approx. 60' x 40') is a genuine selling point — a private, sunny lawn and patio that suit family life, gardening or relaxed entertaining. All three bedrooms are double-sized and arranged off a welcoming entrance hall, with a single family bathroom serving the home. The interior is described as being in a superb finish throughout, with practical features and good room proportions.
Buyers should note the construction era (1930–1949) and that the property has solid brick walls with no assumed internal insulation. Double glazing is in place but installed before 2002. These are factual considerations for anyone planning energy upgrades or major refurbishment. Council tax is Band D; broadband speeds are reported fast and the area is low-crime and generally affluent.
This home suits buyers seeking comfortable single-storey living with a large garden and strong parking provision — ideal for families, downsizers wanting space without stairs, or purchasers who prioritise outdoor amenity. The location in an older suburban area with good primary schools nearby adds practical appeal.
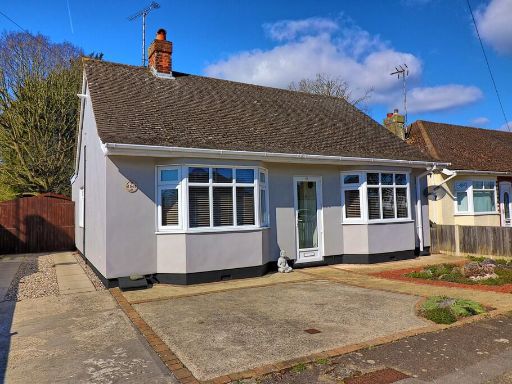 3 bedroom detached bungalow for sale in Glenmere Park Avenue, SS7 — £475,000 • 3 bed • 1 bath • 1024 ft²
3 bedroom detached bungalow for sale in Glenmere Park Avenue, SS7 — £475,000 • 3 bed • 1 bath • 1024 ft²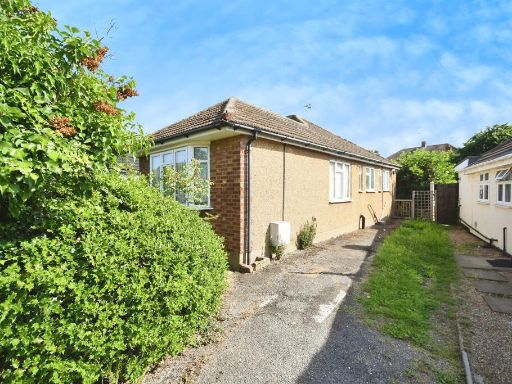 3 bedroom semi-detached bungalow for sale in The Redinge, Billericay, CM11 — £375,000 • 3 bed • 1 bath • 557 ft²
3 bedroom semi-detached bungalow for sale in The Redinge, Billericay, CM11 — £375,000 • 3 bed • 1 bath • 557 ft²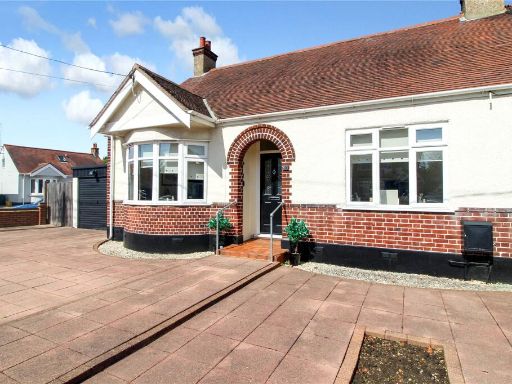 3 bedroom bungalow for sale in New Road, Benfleet, Essex, SS7 — £400,000 • 3 bed • 1 bath • 958 ft²
3 bedroom bungalow for sale in New Road, Benfleet, Essex, SS7 — £400,000 • 3 bed • 1 bath • 958 ft²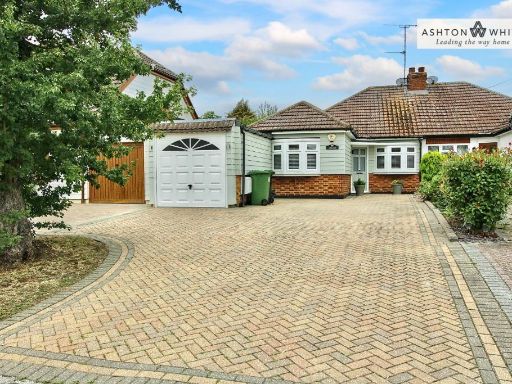 3 bedroom semi-detached bungalow for sale in Mill Road, Billericay, CM11 — £575,000 • 3 bed • 1 bath • 1065 ft²
3 bedroom semi-detached bungalow for sale in Mill Road, Billericay, CM11 — £575,000 • 3 bed • 1 bath • 1065 ft²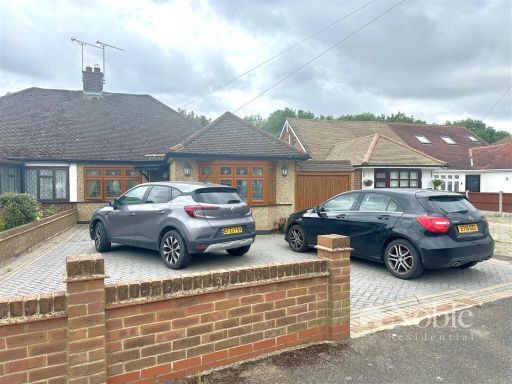 3 bedroom semi-detached bungalow for sale in Fyfield Close, West Horndon, Brentwood, CM13 — £500,000 • 3 bed • 1 bath • 888 ft²
3 bedroom semi-detached bungalow for sale in Fyfield Close, West Horndon, Brentwood, CM13 — £500,000 • 3 bed • 1 bath • 888 ft²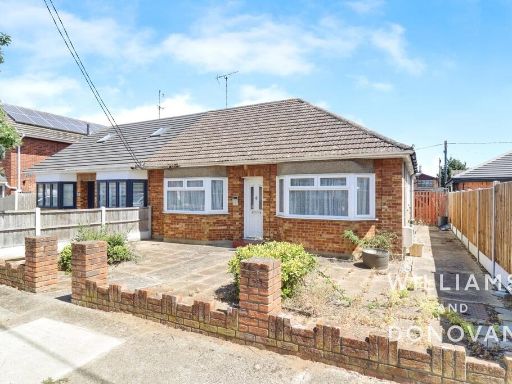 3 bedroom semi-detached bungalow for sale in Albert Road, Benfleet, SS7 — £385,000 • 3 bed • 2 bath • 697 ft²
3 bedroom semi-detached bungalow for sale in Albert Road, Benfleet, SS7 — £385,000 • 3 bed • 2 bath • 697 ft²