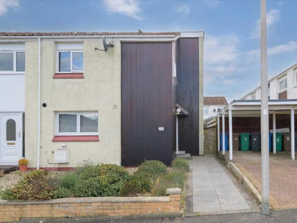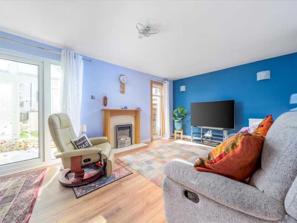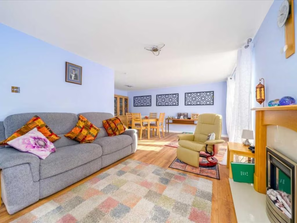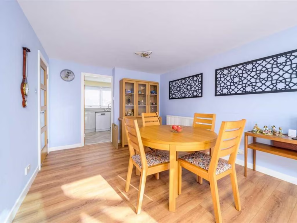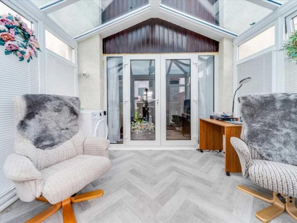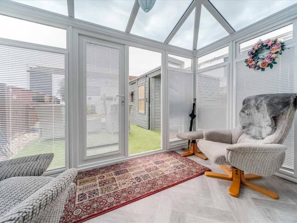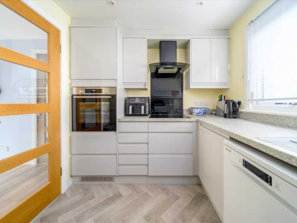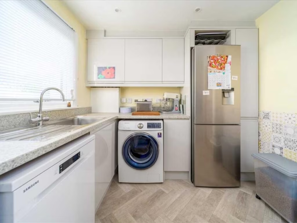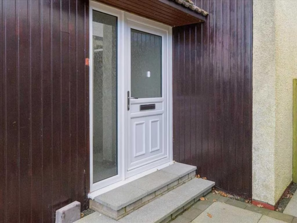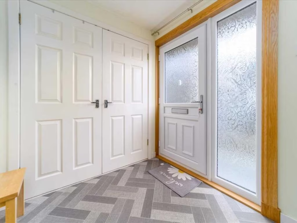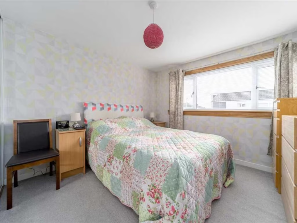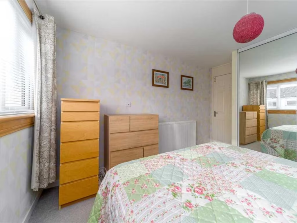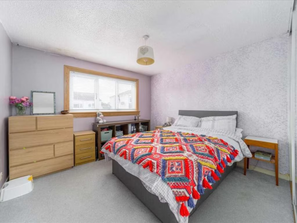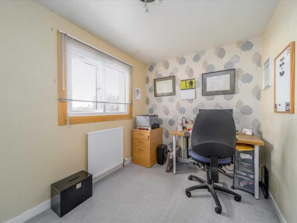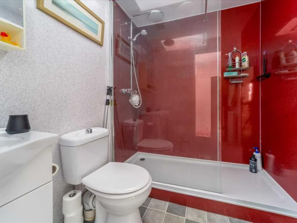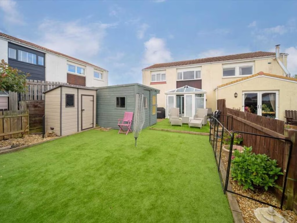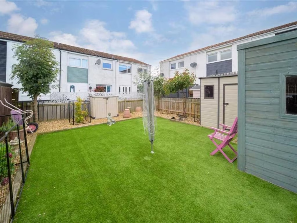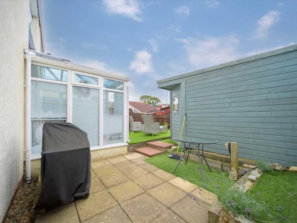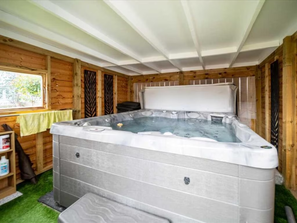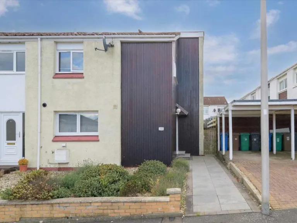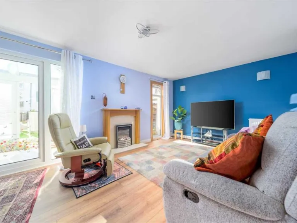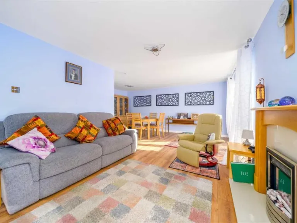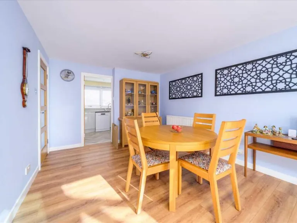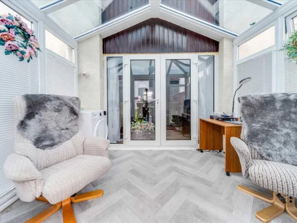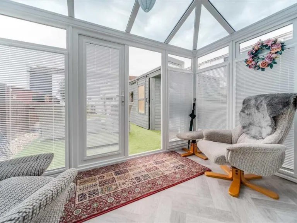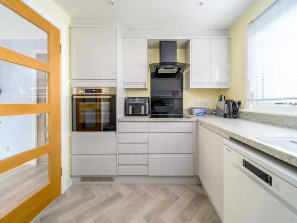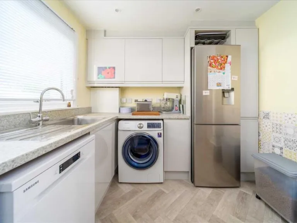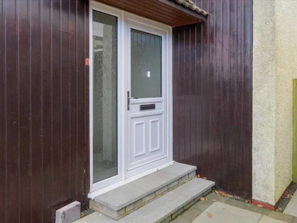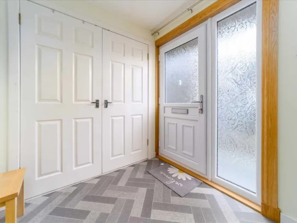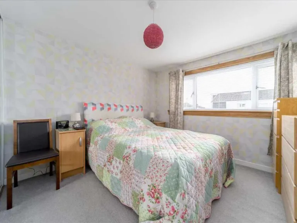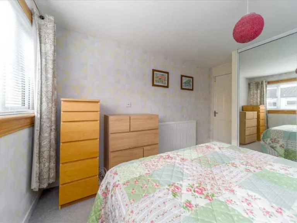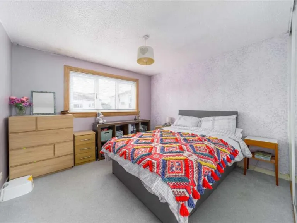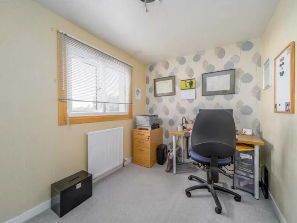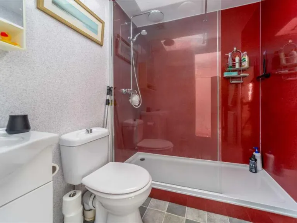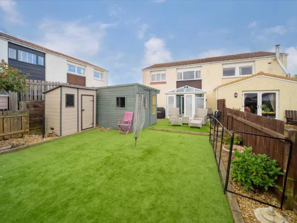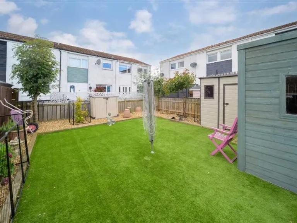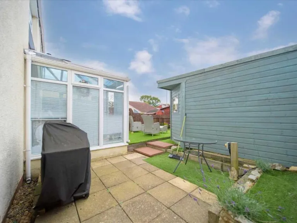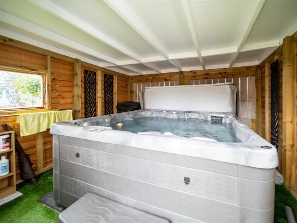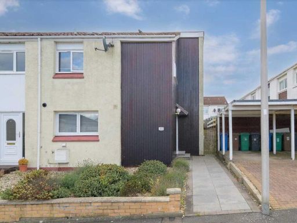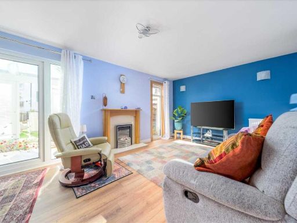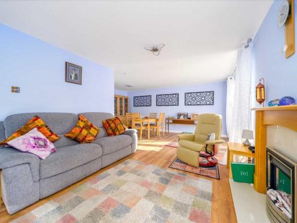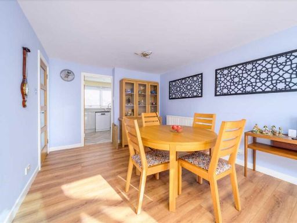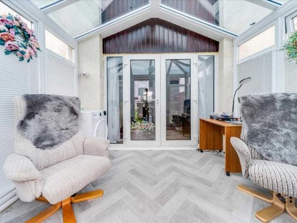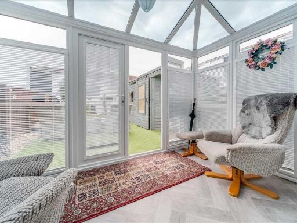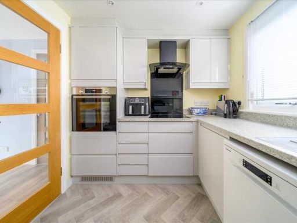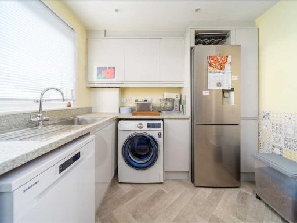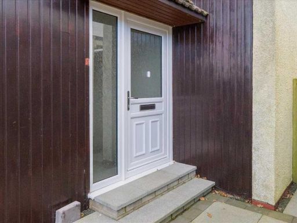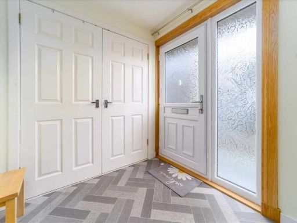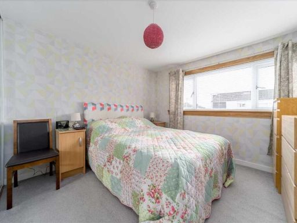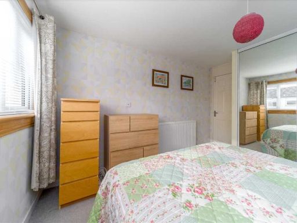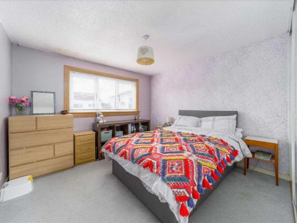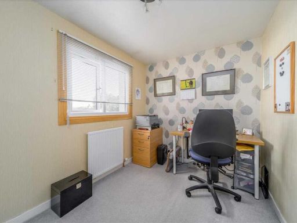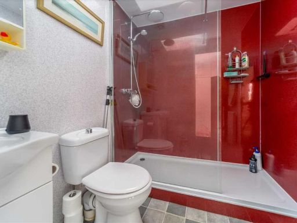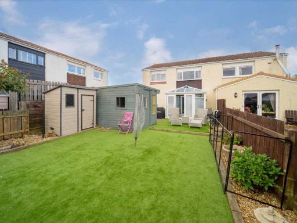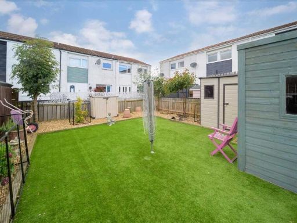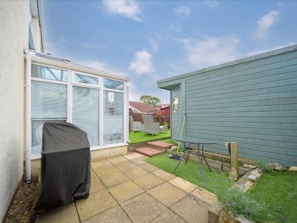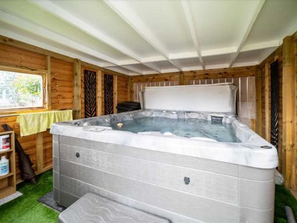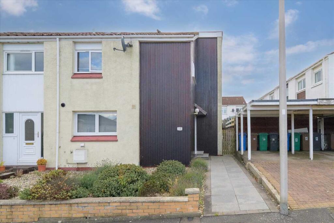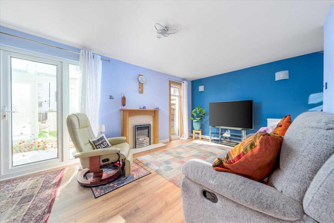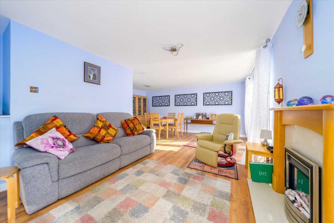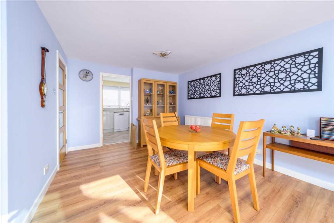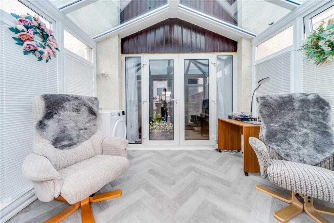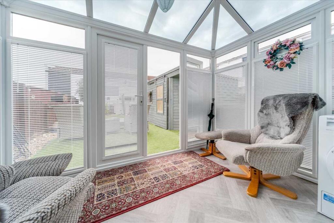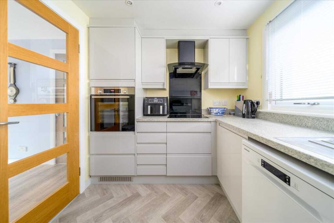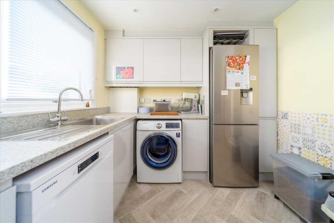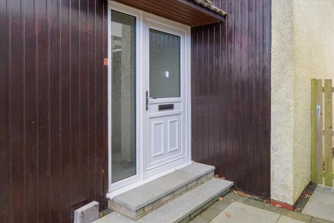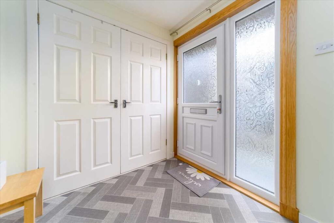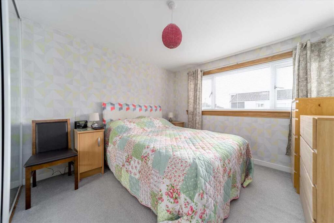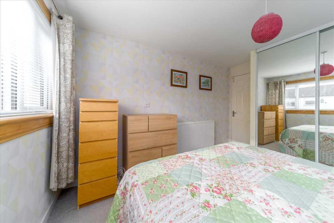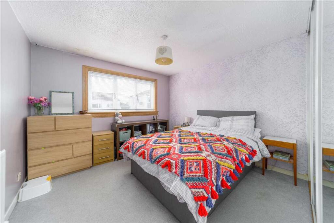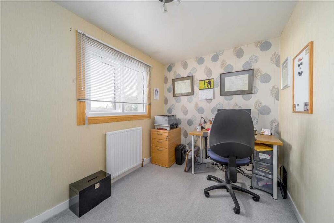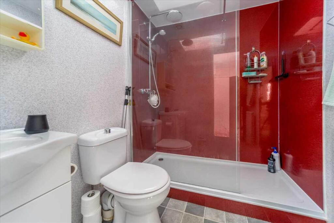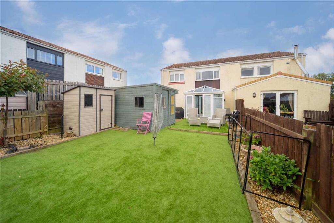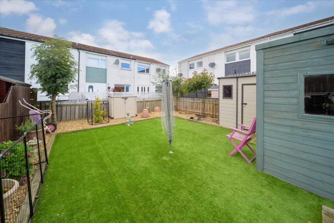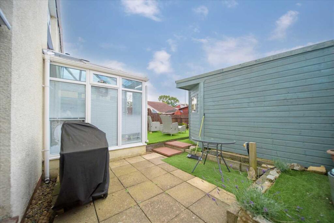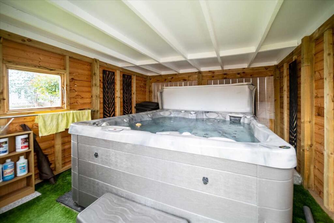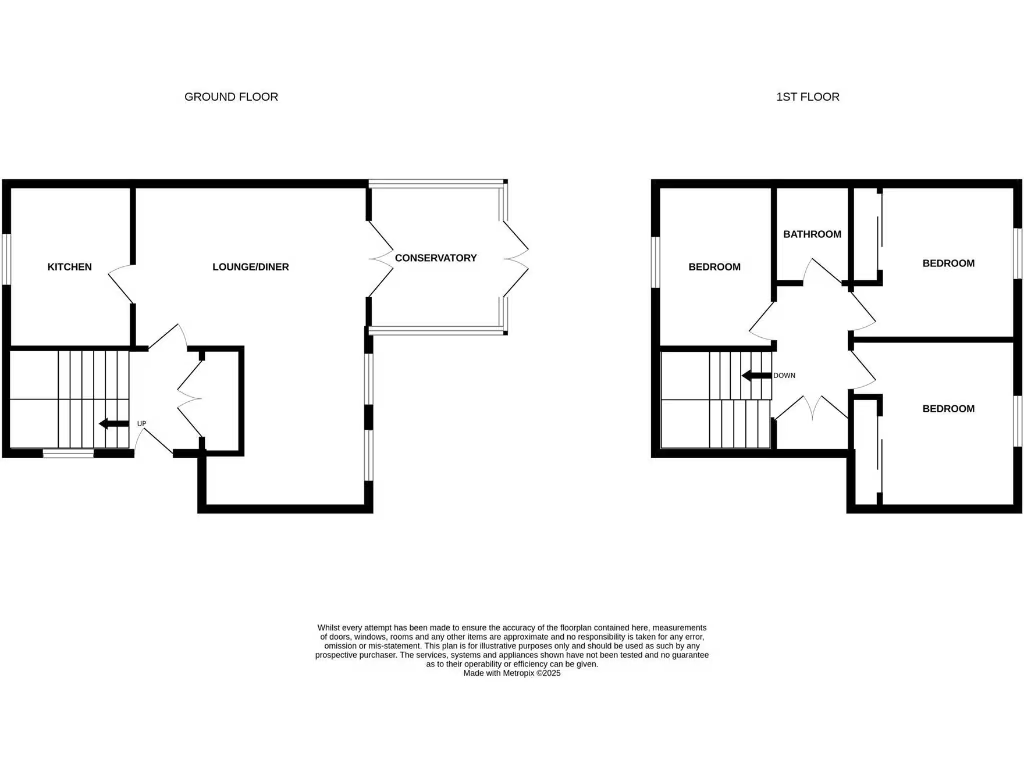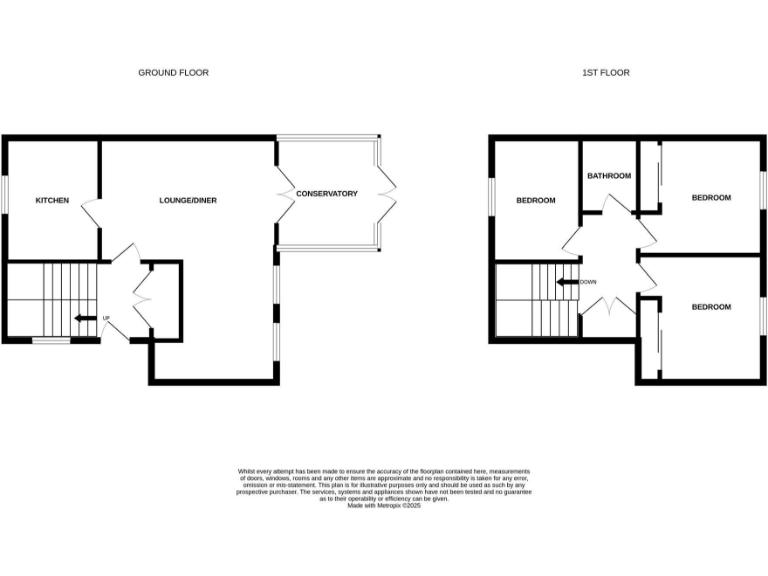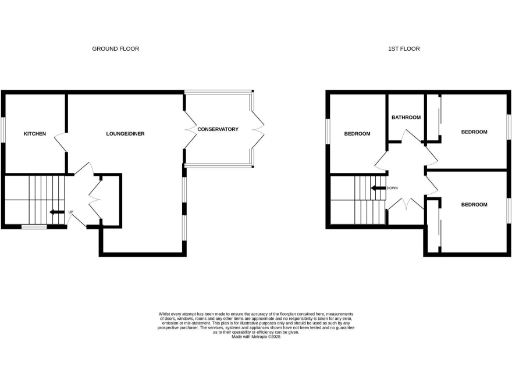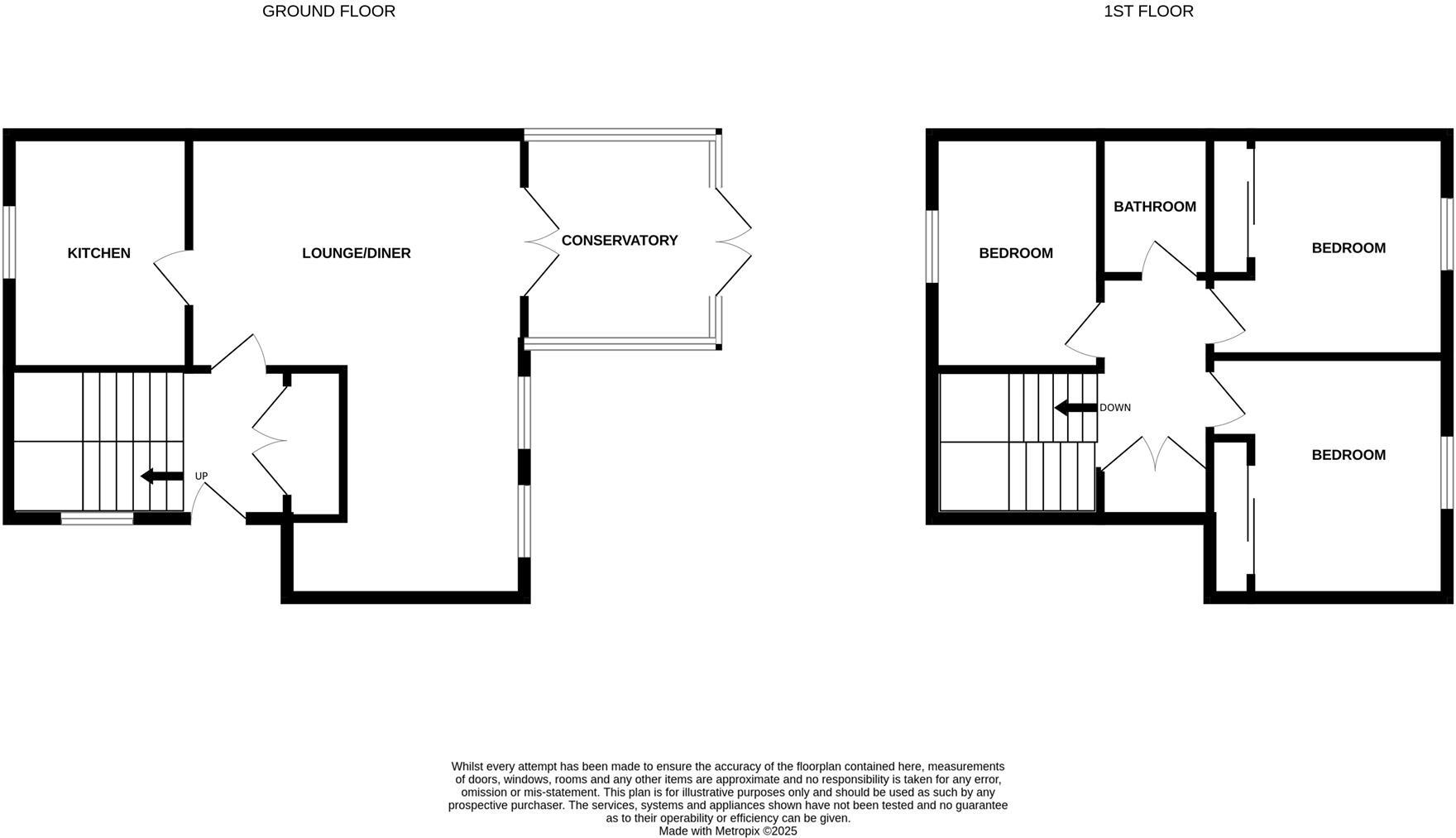Summary - Scotland KY11 9LP
3 bed 1 bath Semi-detached Villa
Extended 3-bed semi with conservatory, hydro pool outbuilding and low-maintenance garden.
Extended L-shaped lounge/dining with conservatory via French doors
This extended three-bedroom semi-detached villa offers flexible family living across two well-proportioned levels. The L-shaped lounge/dining area opens via French doors into a conservatory, creating a generous social heart ideal for everyday family life and entertaining. The fitted kitchen and included appliances add practical value for a busy household.
Upstairs are three double bedrooms—two with built-in triple mirrored wardrobes—plus a shower room. The property benefits from gas central heating, double glazing and an Energy Efficiency Rating of C. Outside, the corner plot includes off-street parking, a car port and low-maintenance rear garden with astroturf, patio and stone-chipped areas.
Stand-out extras include a bespoke outbuilding housing a hydro pool and an extensive hot tub (offered with the sale), which will appeal to buyers wanting leisure at home but may require ongoing maintenance. Note there are some exterior lintel/maintenance issues visible on the 1970s cladding which will need attention. The single shower room and modest overall size (approx. 830 sq ft) suit a small family or commuter household rather than a larger growing family.
Positioned five miles southeast of Dunfermline and within commuting distance of Edinburgh, Dalgety Bay offers coastal walks, local shops and good transport links. The wider neighbourhood is an ageing suburb; buyers should weigh local area deprivation indicators alongside the property’s intrinsic value and leisure additions.
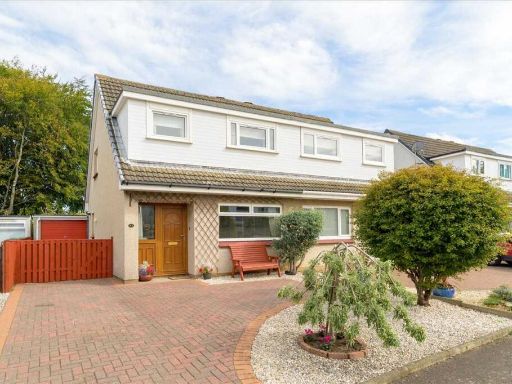 3 bedroom semi-detached villa for sale in Moray Park, Dalgety Bay, KY11 — £230,000 • 3 bed • 1 bath
3 bedroom semi-detached villa for sale in Moray Park, Dalgety Bay, KY11 — £230,000 • 3 bed • 1 bath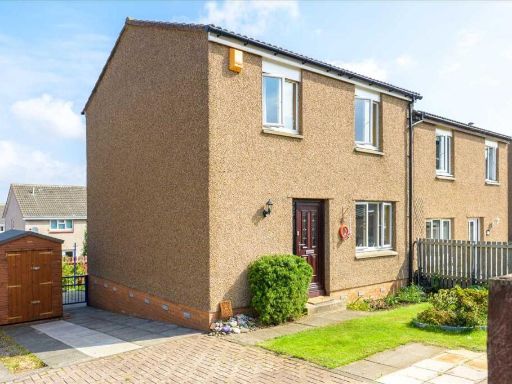 3 bedroom semi-detached villa for sale in Calder Place, Dalgety Bay, KY11 — £200,000 • 3 bed • 1 bath • 720 ft²
3 bedroom semi-detached villa for sale in Calder Place, Dalgety Bay, KY11 — £200,000 • 3 bed • 1 bath • 720 ft²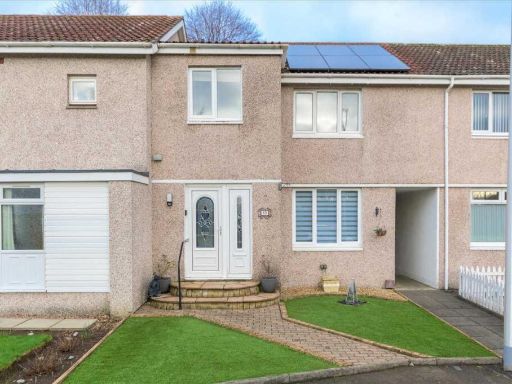 3 bedroom terraced house for sale in Couston Place, Dalgety Bay, KY11 — £210,000 • 3 bed • 1 bath • 472 ft²
3 bedroom terraced house for sale in Couston Place, Dalgety Bay, KY11 — £210,000 • 3 bed • 1 bath • 472 ft²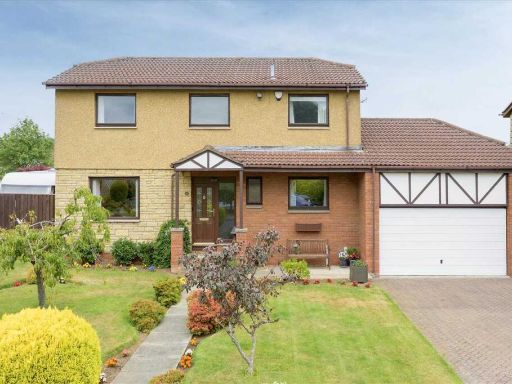 5 bedroom detached villa for sale in Ross Avenue, Dalgety Bay, KY11 — £425,000 • 5 bed • 3 bath • 2066 ft²
5 bedroom detached villa for sale in Ross Avenue, Dalgety Bay, KY11 — £425,000 • 5 bed • 3 bath • 2066 ft²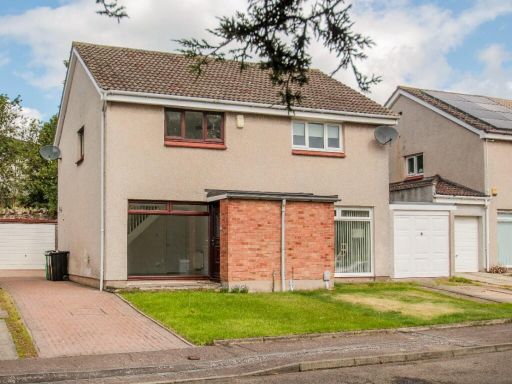 2 bedroom semi-detached villa for sale in 92 Moray Park, Dalgety Bay, KY11 9UN, KY11 — £180,000 • 2 bed • 1 bath • 543 ft²
2 bedroom semi-detached villa for sale in 92 Moray Park, Dalgety Bay, KY11 9UN, KY11 — £180,000 • 2 bed • 1 bath • 543 ft²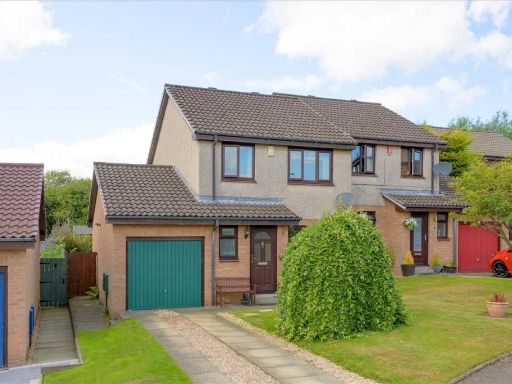 3 bedroom semi-detached villa for sale in Moubray Road, Dalgety Bay, KY11 — £228,000 • 3 bed • 1 bath • 467 ft²
3 bedroom semi-detached villa for sale in Moubray Road, Dalgety Bay, KY11 — £228,000 • 3 bed • 1 bath • 467 ft²