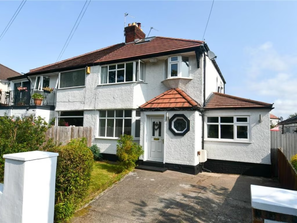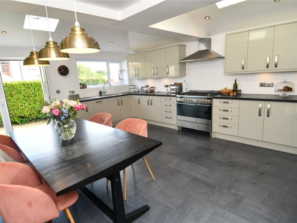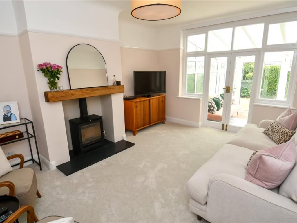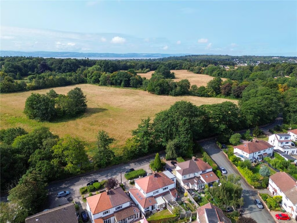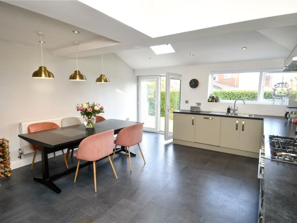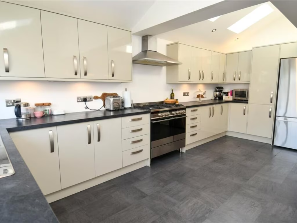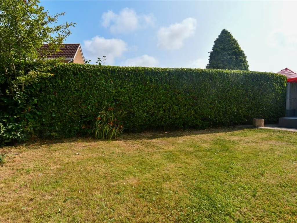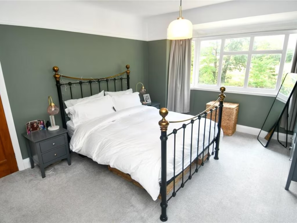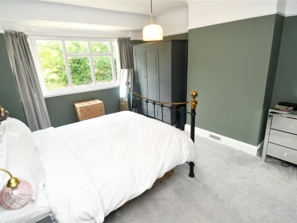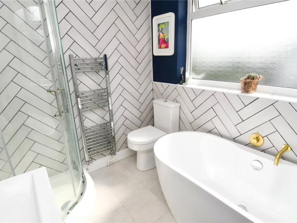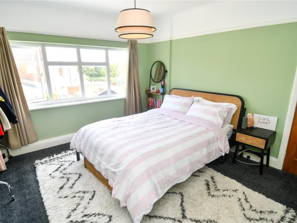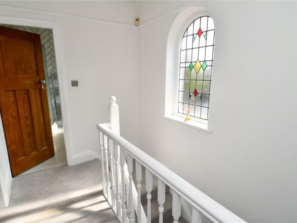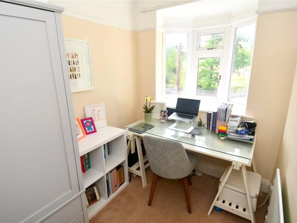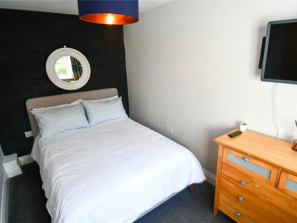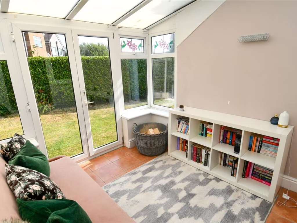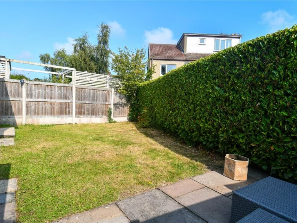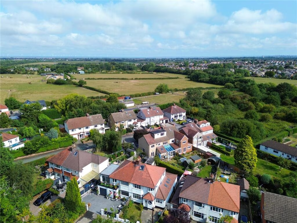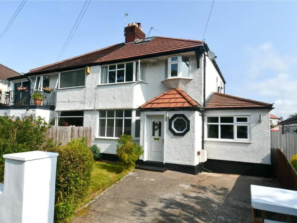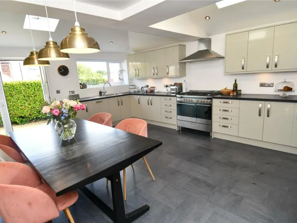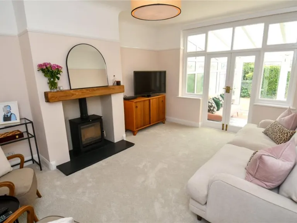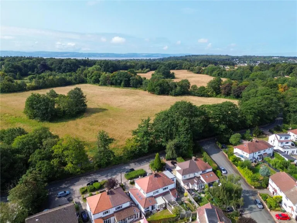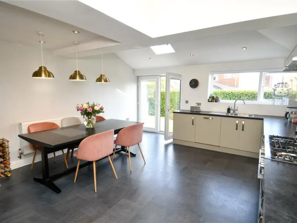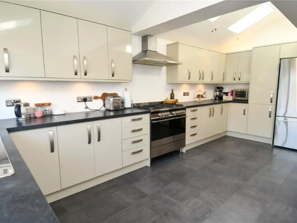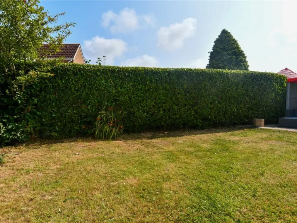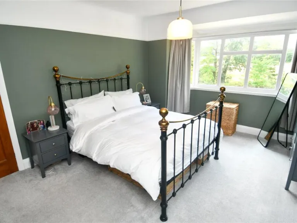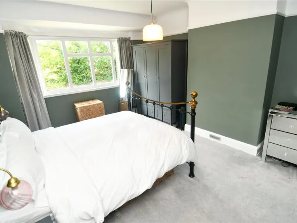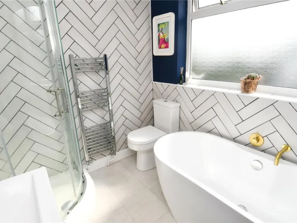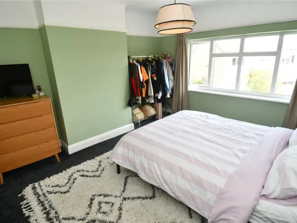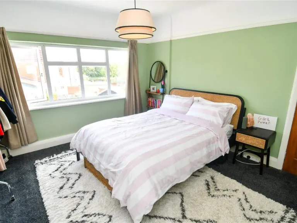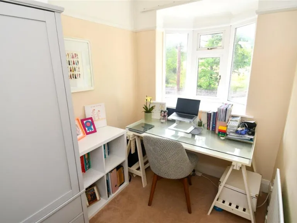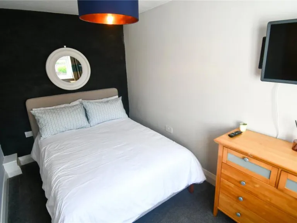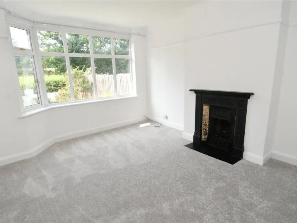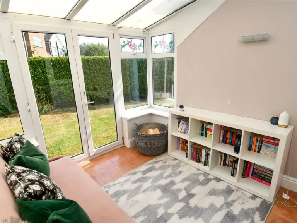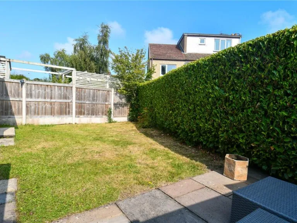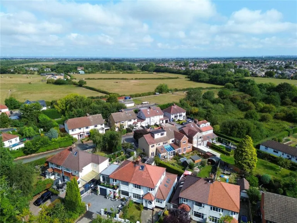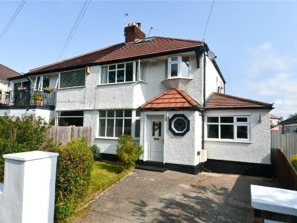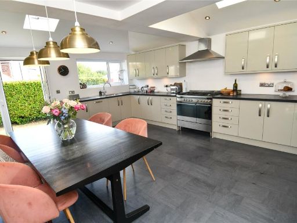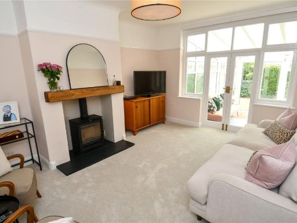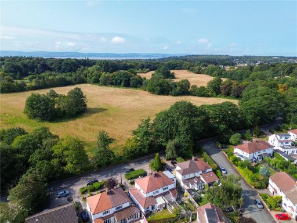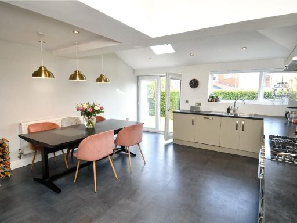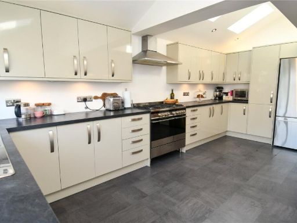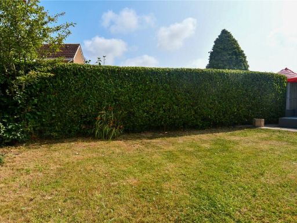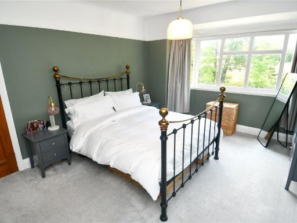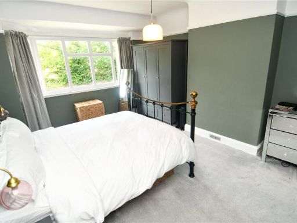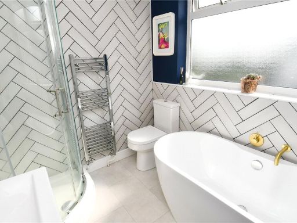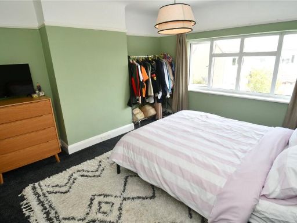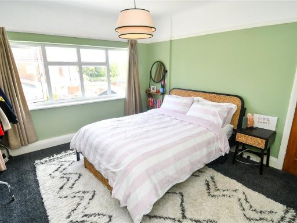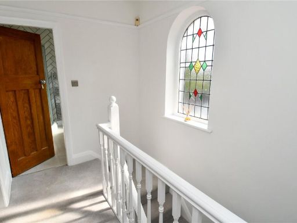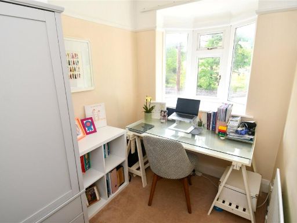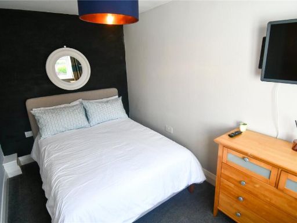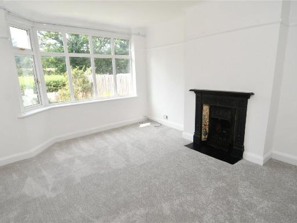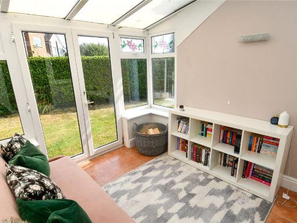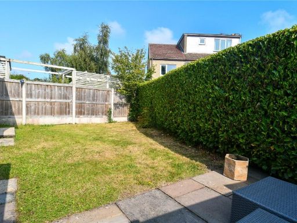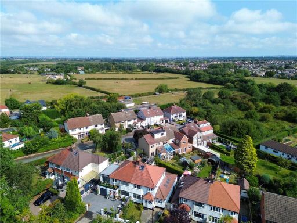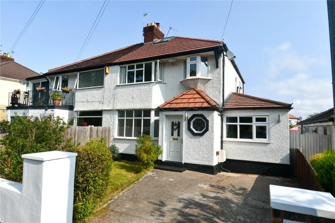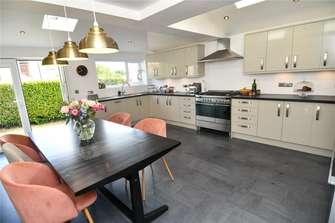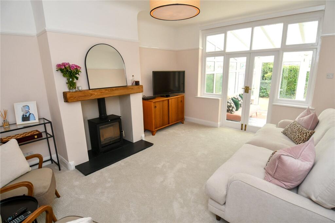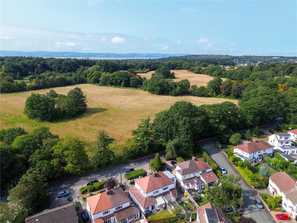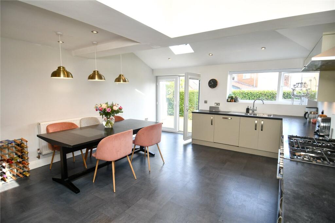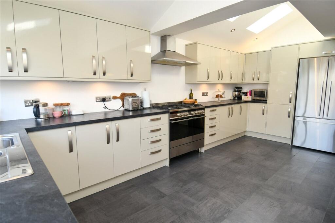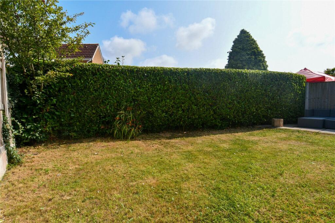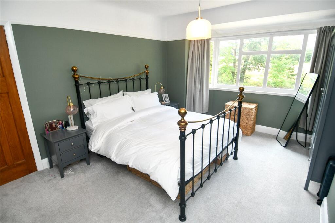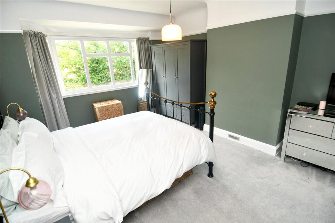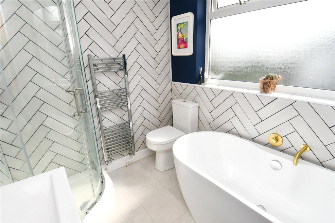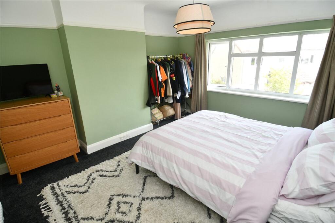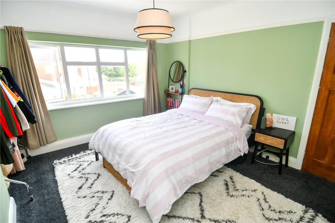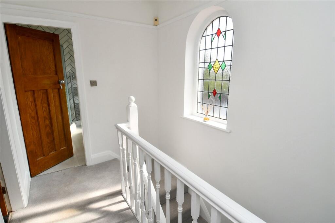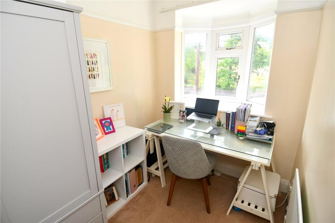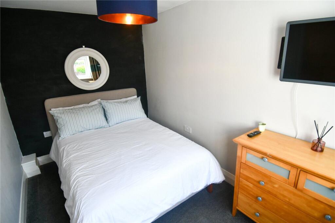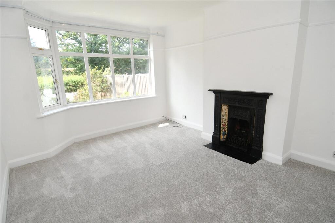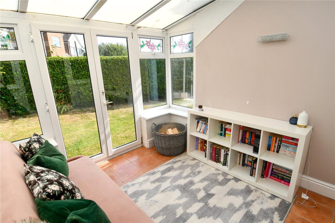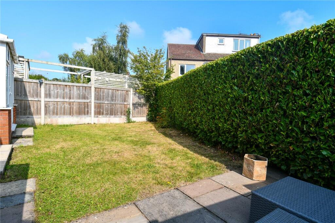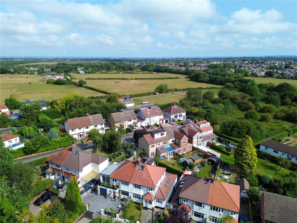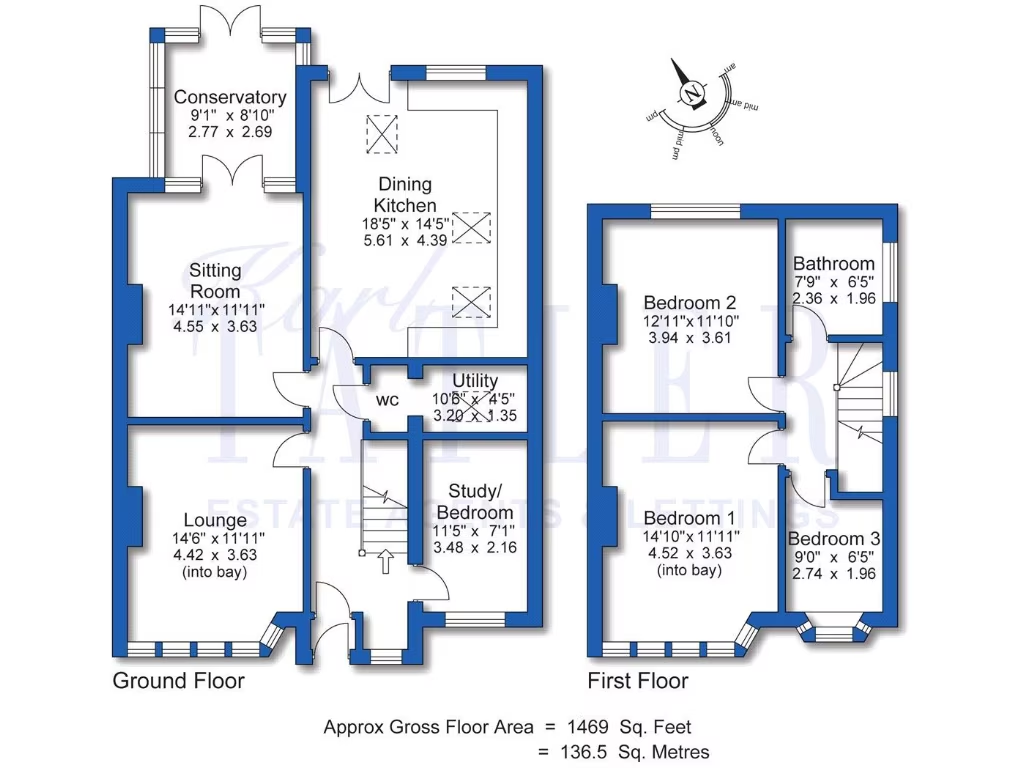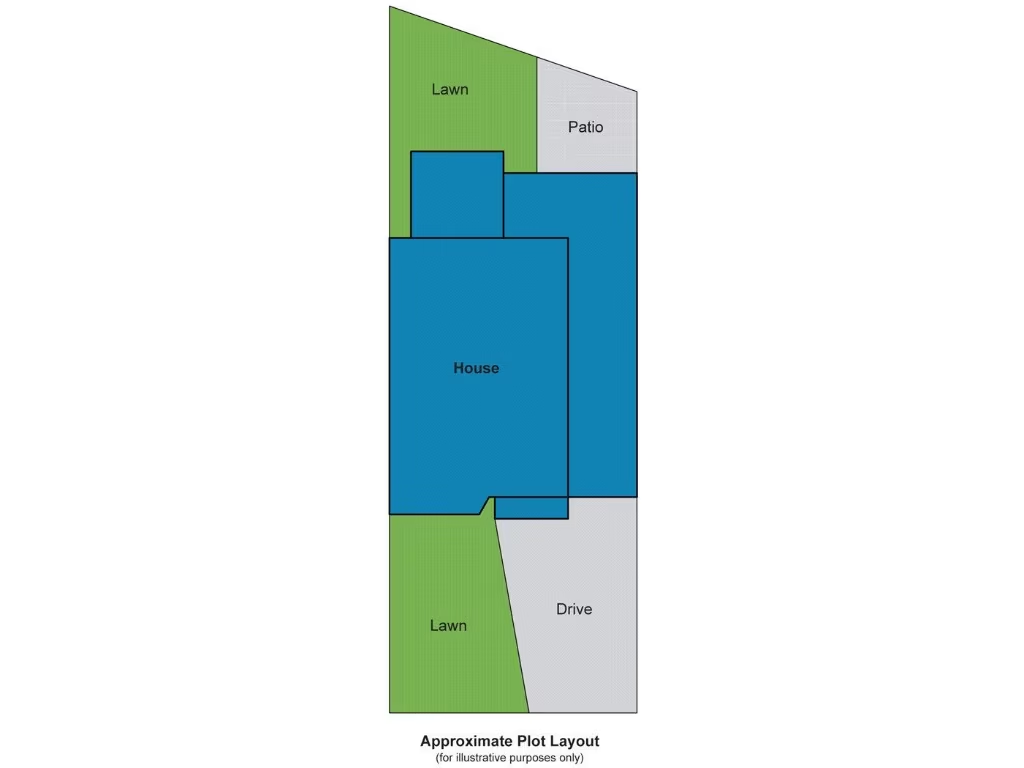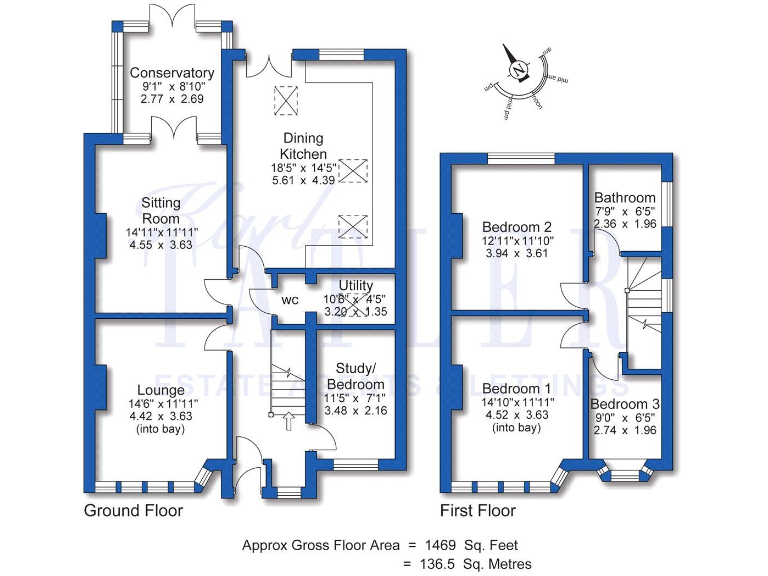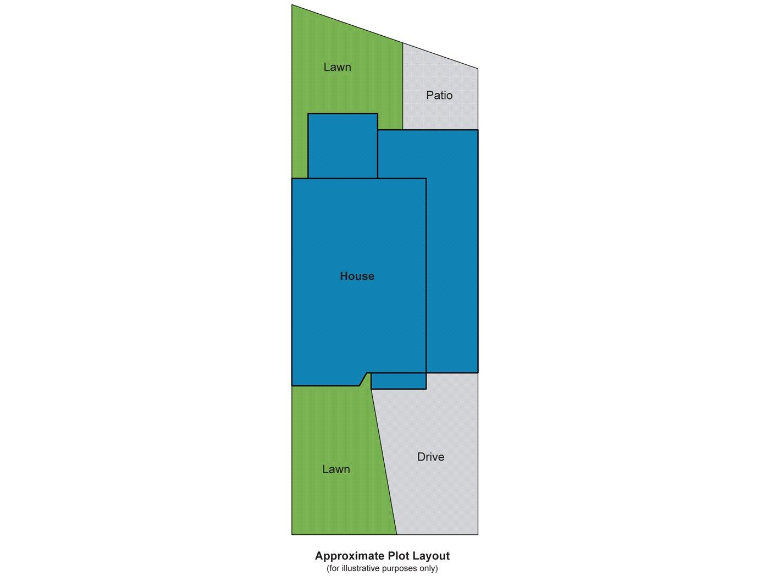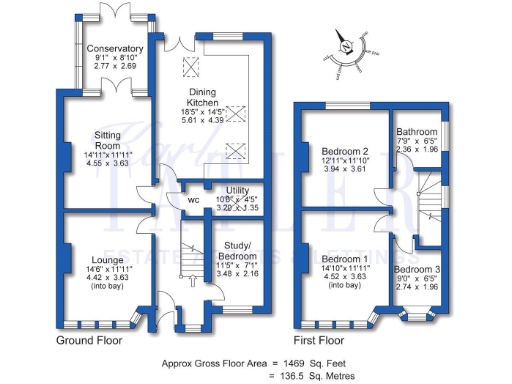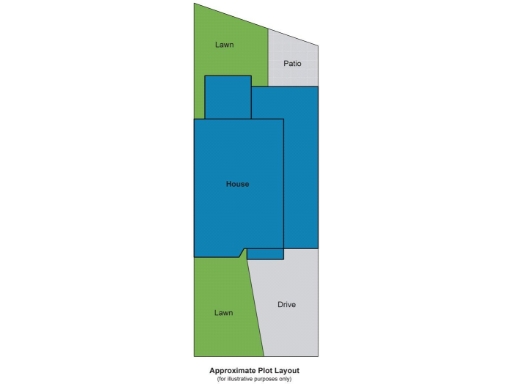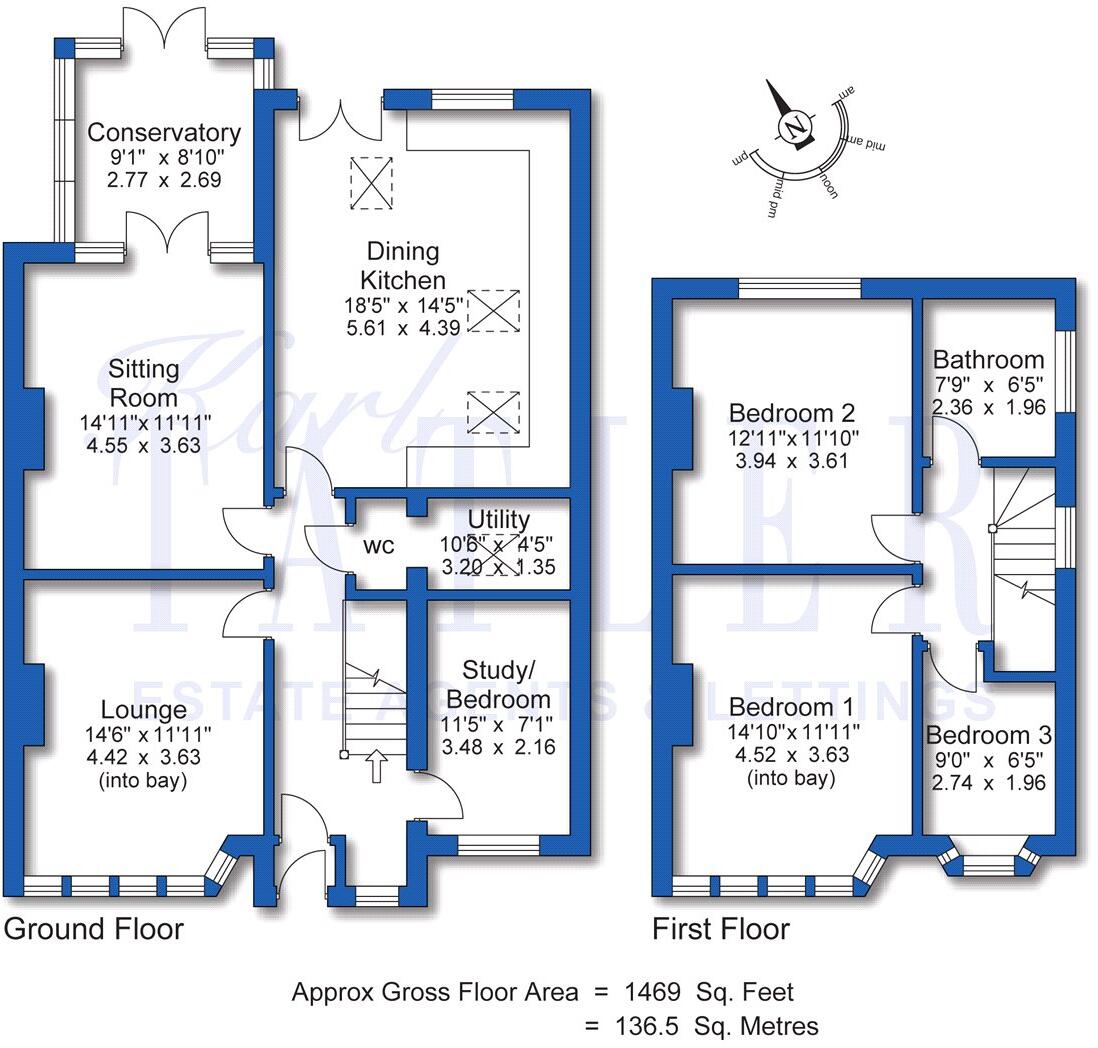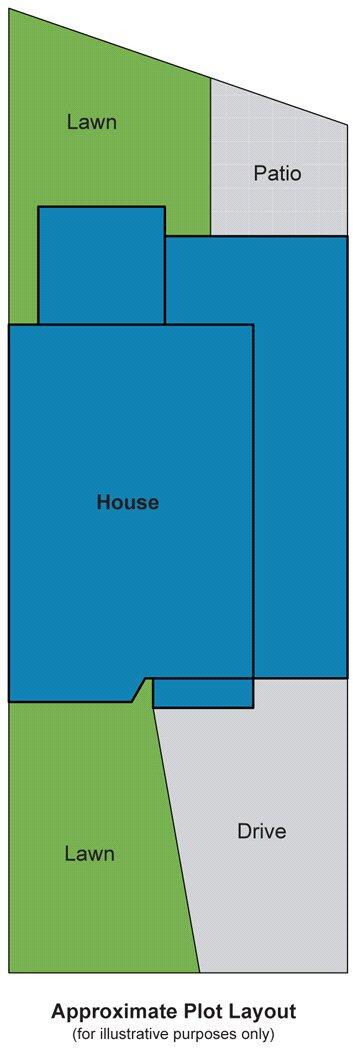Summary - 183 HILLBARK ROAD WIRRAL CH48 1NJ
4 bed 1 bath Semi-Detached
Sunny private garden and large kitchen-diner overlooking Royden Park.
Extended open-plan kitchen/diner with patio doors to garden
Private sunny rear garden backing onto Royden Park
Three generous first-floor bedrooms; versatile fourth ground-floor room
Two formal reception rooms plus conservatory and utility room
Stylish four-piece bathroom with free-standing bath
Driveway parking; mains gas boiler and radiators
Very slow broadband; average mobile signal
Solid brick walls assumed without insulation; small plot
This extended four-bedroom semi-detached home blends interwar character with contemporary living. The standout open-plan kitchen/diner and conservatory create a bright entertaining hub with patio doors to a private, sunny rear garden that overlooks Royden Park.
Ground-floor layout is versatile: two formal reception rooms plus a fourth room that works as a bedroom or family room, alongside a utility and downstairs WC. Upstairs are three generous bedrooms and a stylish four-piece bathroom with a free-standing bath.
Practical positives include a driveway, mains gas central heating and double glazing. Notable constraints are a small rear plot, very slow broadband, and assumed solid brick walls without installed cavity insulation. Tenure and council tax band are not specified.
This property suits families seeking space near good schools and green open space, or buyers wanting a character home with modern living areas. Some energy-efficiency improvements and connectivity upgrades may be needed to maximise long-term value.
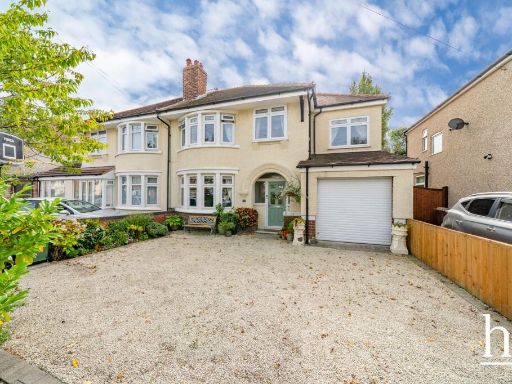 4 bedroom semi-detached house for sale in Eastway, Greasby, CH49 — £395,000 • 4 bed • 1 bath • 1553 ft²
4 bedroom semi-detached house for sale in Eastway, Greasby, CH49 — £395,000 • 4 bed • 1 bath • 1553 ft²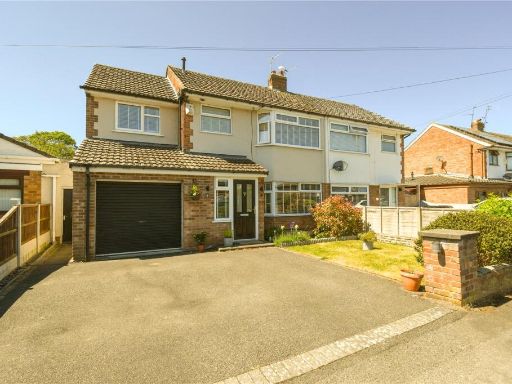 4 bedroom semi-detached house for sale in Ballard Road, Newton, Wirral, CH48 — £375,000 • 4 bed • 2 bath • 1503 ft²
4 bedroom semi-detached house for sale in Ballard Road, Newton, Wirral, CH48 — £375,000 • 4 bed • 2 bath • 1503 ft²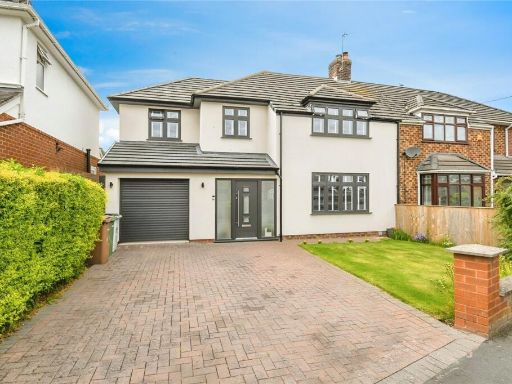 4 bedroom semi-detached house for sale in Appleton Drive, Greasby, Wirral, CH49 — £475,000 • 4 bed • 3 bath • 1461 ft²
4 bedroom semi-detached house for sale in Appleton Drive, Greasby, Wirral, CH49 — £475,000 • 4 bed • 3 bath • 1461 ft²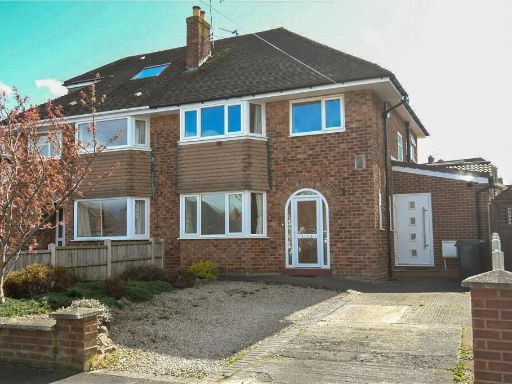 3 bedroom semi-detached house for sale in Queensbury, West Kirby, Wirral, CH48 — £400,000 • 3 bed • 1 bath • 1336 ft²
3 bedroom semi-detached house for sale in Queensbury, West Kirby, Wirral, CH48 — £400,000 • 3 bed • 1 bath • 1336 ft²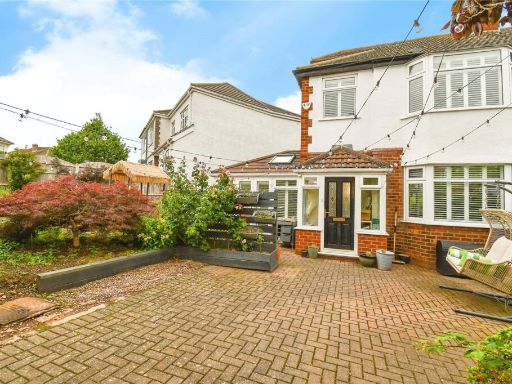 4 bedroom semi-detached house for sale in Ferguson Avenue, Greasby, Wirral, CH49 — £360,000 • 4 bed • 2 bath • 1431 ft²
4 bedroom semi-detached house for sale in Ferguson Avenue, Greasby, Wirral, CH49 — £360,000 • 4 bed • 2 bath • 1431 ft²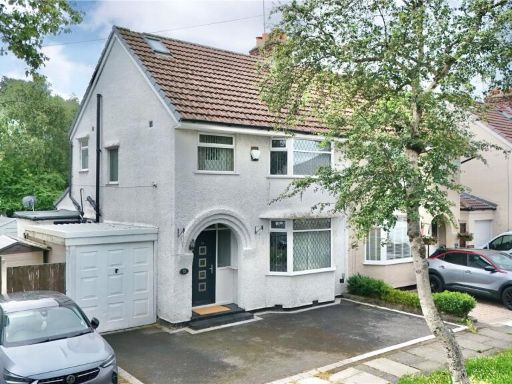 4 bedroom semi-detached house for sale in The Woodlands, Upton, Merseyside, CH49 — £320,000 • 4 bed • 1 bath • 1239 ft²
4 bedroom semi-detached house for sale in The Woodlands, Upton, Merseyside, CH49 — £320,000 • 4 bed • 1 bath • 1239 ft²