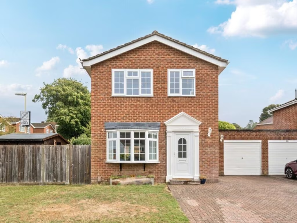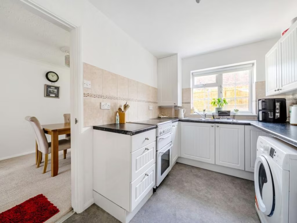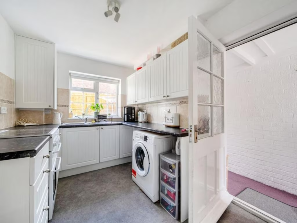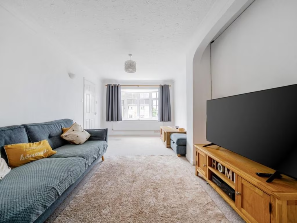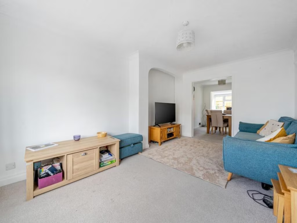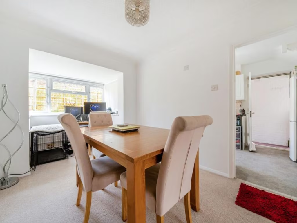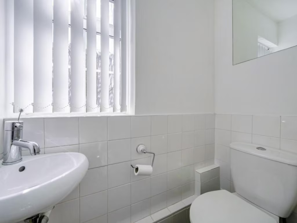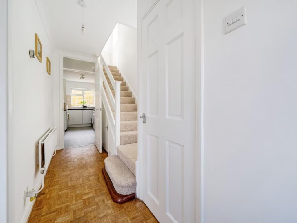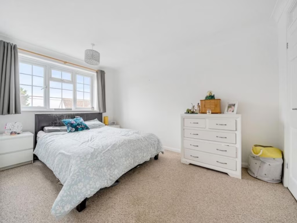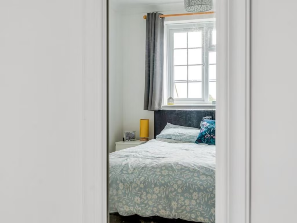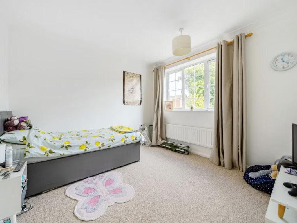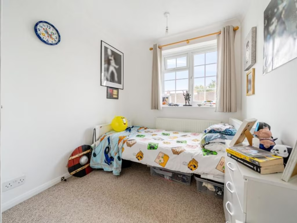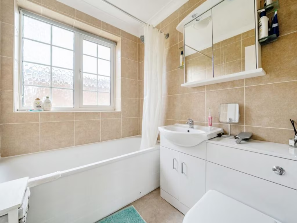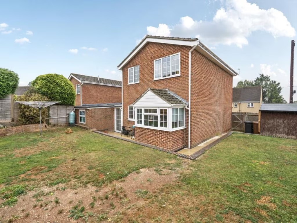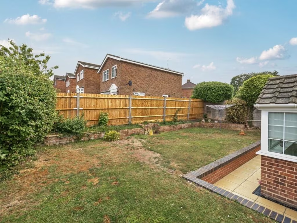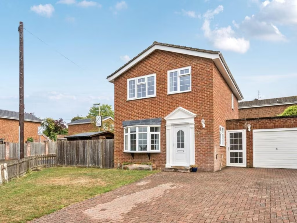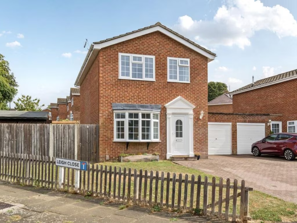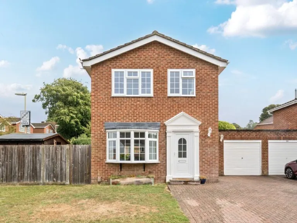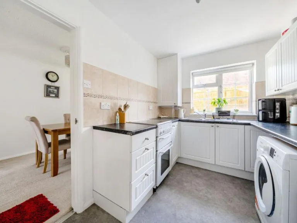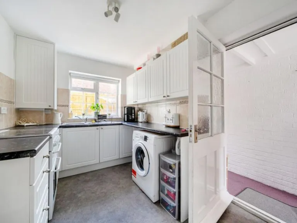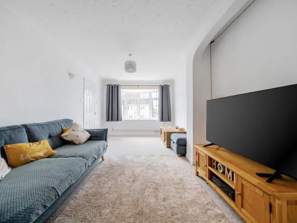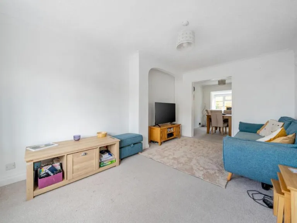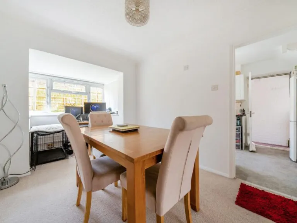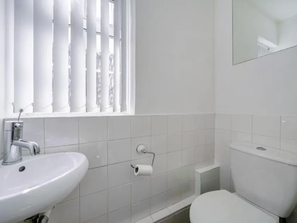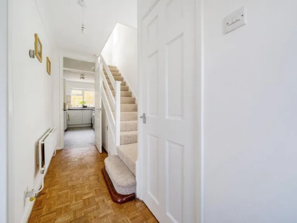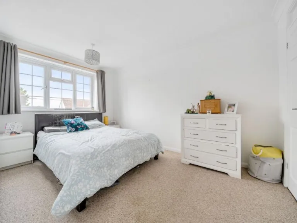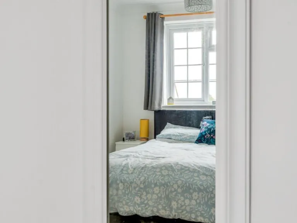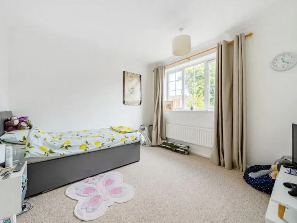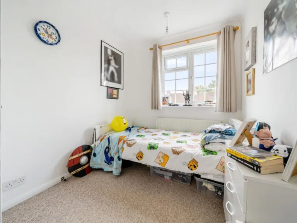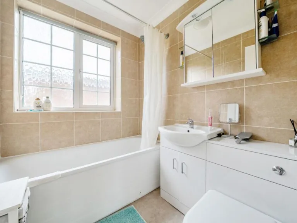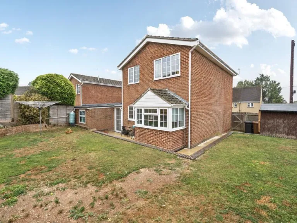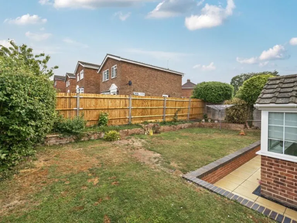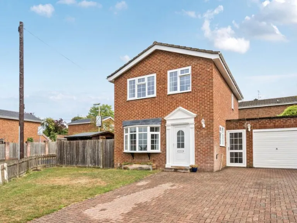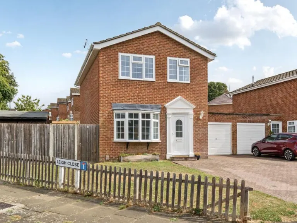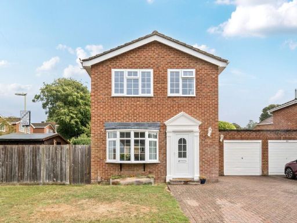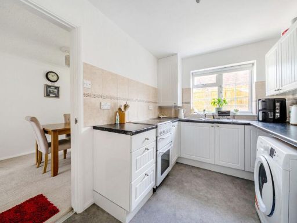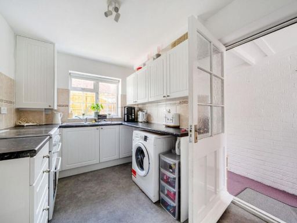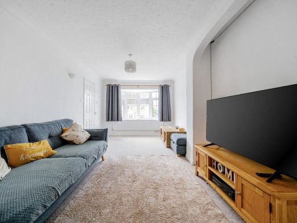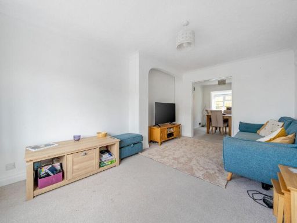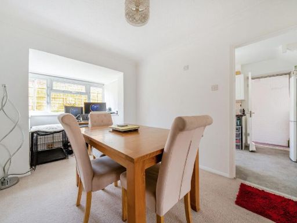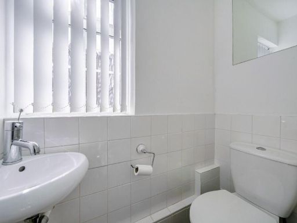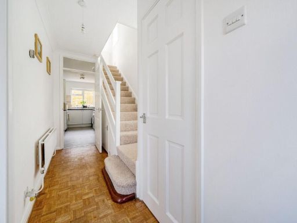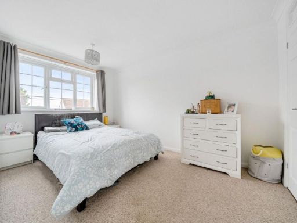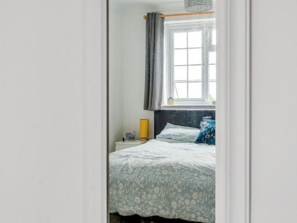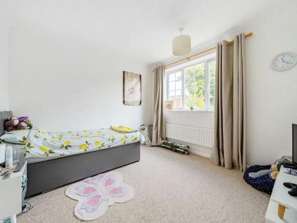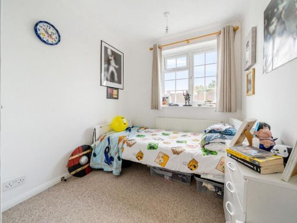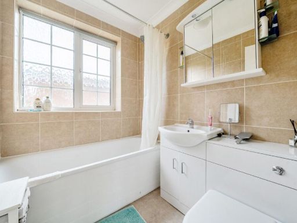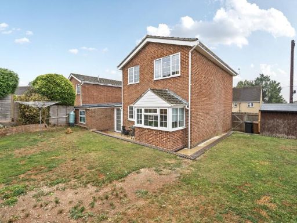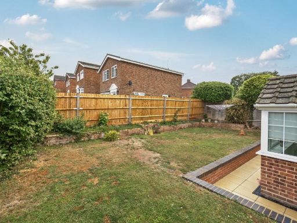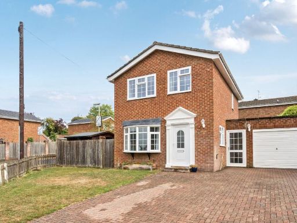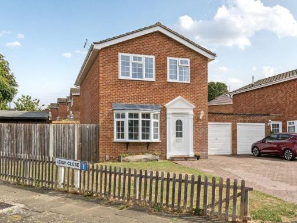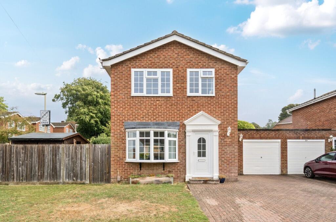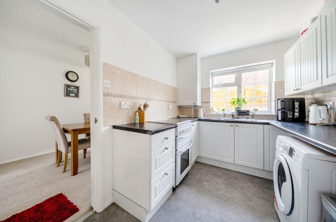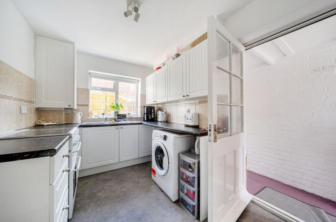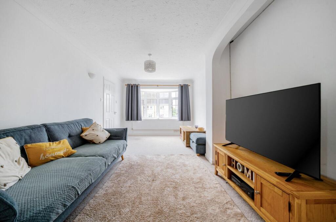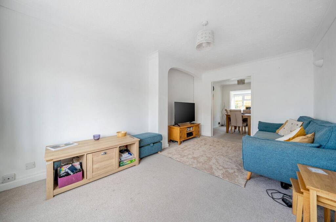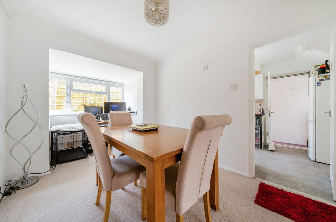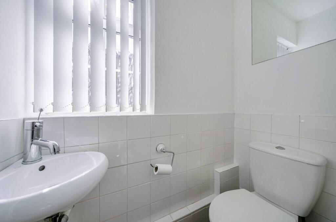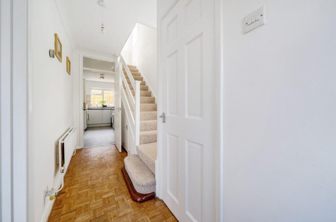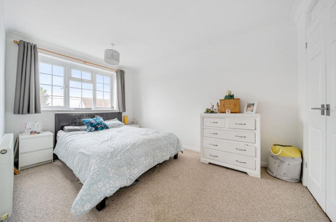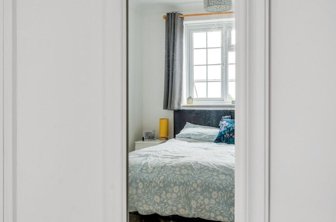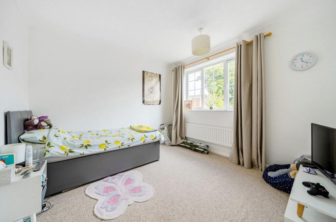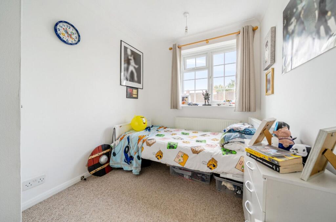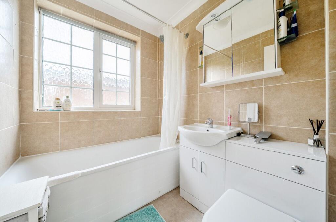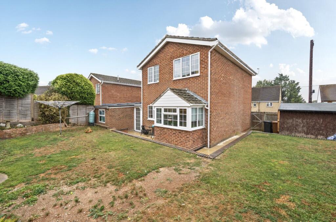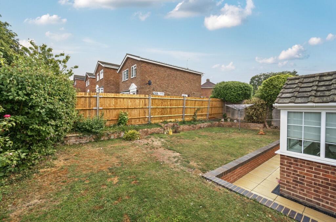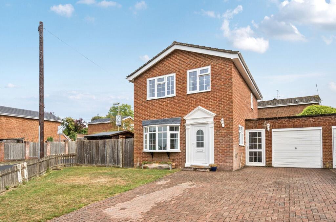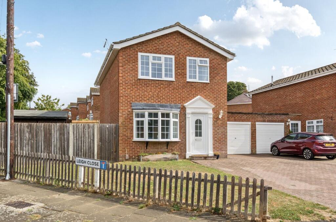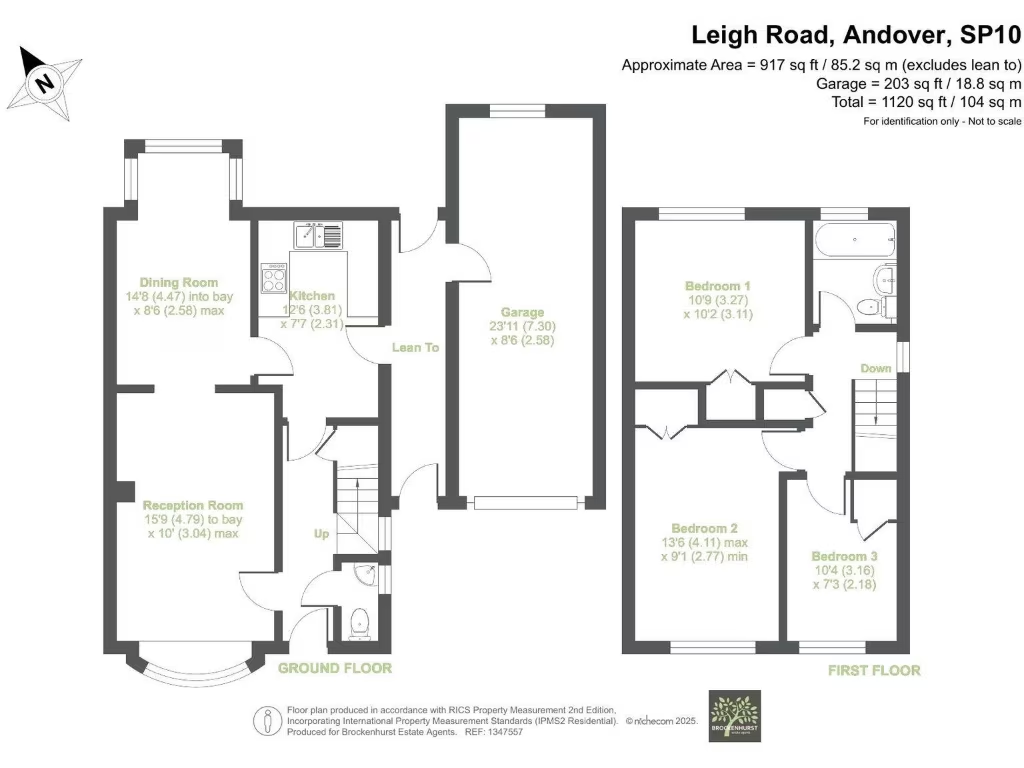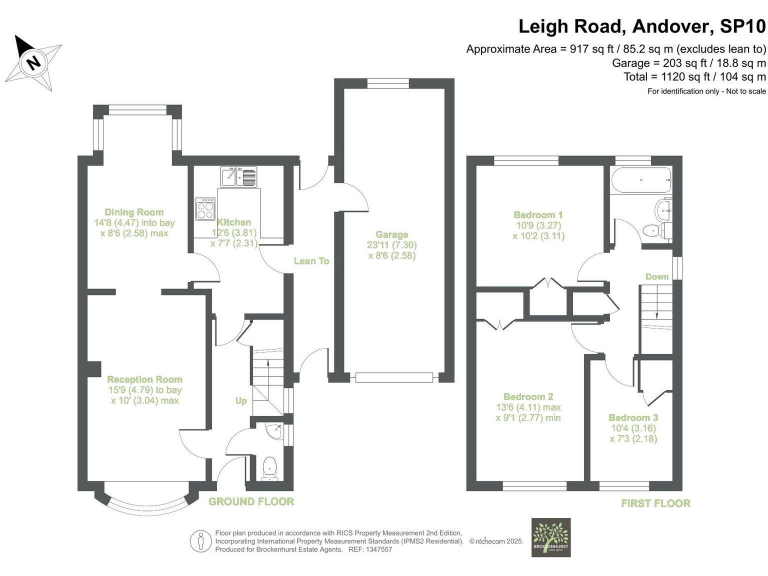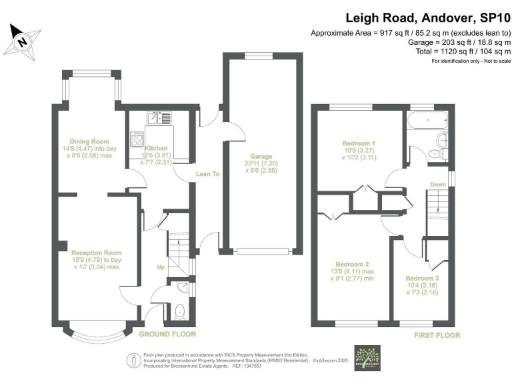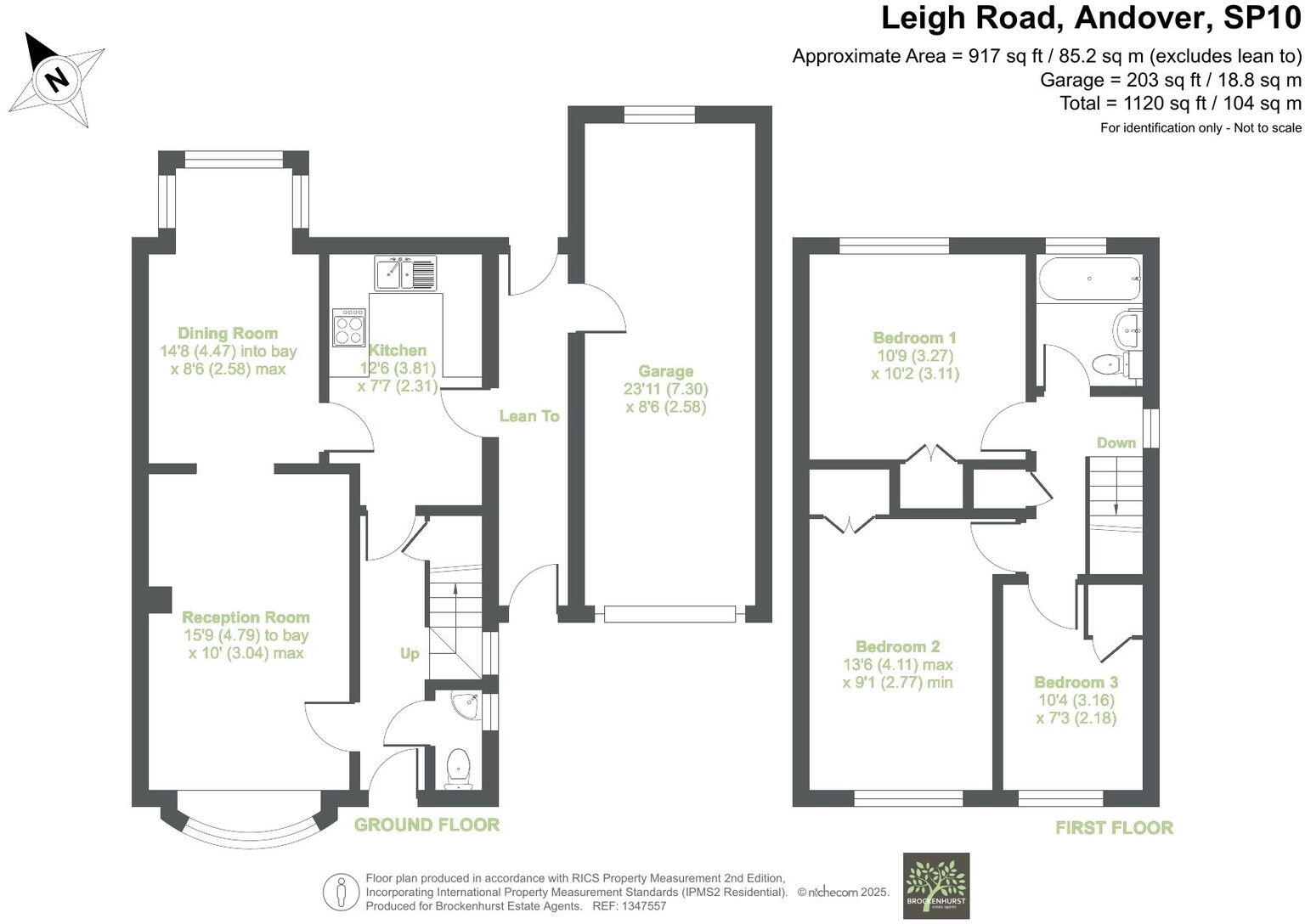Summary - 33 LEIGH ROAD ANDOVER SP10 2AT
3 bed 1 bath Detached
Chain-free three-bedroom detached home with garage, strong parking and a sunny corner garden..
Chain free three-bedroom detached house on corner plot
Driveway parking for several cars plus single garage
Enclosed rear garden with patio and good sunlight
Single family bathroom; only one bathroom upstairs
Compact modern kitchen; scope to extend or reconfigure
Built 1976–82 with filled cavity walls, solid 1980s construction
Double glazing present (install date unknown)
Excellent mobile signal and fast broadband
Set on a prominent corner plot, this three-bedroom detached home offers practical family living with strong parking and an enclosed garden. The layout includes a front sitting room flowing into a separate dining room with a bay window, plus a rear kitchen and covered side passage linking to the garage—useful for bikes, prams or muddy boots. Offered chain free, it suits first-time buyers, growing families or downsizers seeking a straightforward, low-maintenance house.
The first floor provides three bedrooms with integrated storage off a central landing and a single family bathroom with a bath and overhead shower. Rooms are average in size and the property’s 1980s build and filled cavity walls give a solid, conventional construction. The garden benefits from extended sunlight on the corner plot and a mix of patio and lawn for outdoor dining or play.
Practical positives include driveway parking for several vehicles, a garage, double glazing (install date unknown), mains gas boiler with radiators, excellent mobile signal and fast broadband—useful for modern working or streaming. The area is described as aspirational with good local amenities and a range of nearby schools, including options rated Good and Outstanding.
Notable considerations: the property has a single bathroom and an overall average internal size (approximately 917 sqft), so buyers seeking larger family living or additional bathrooms may need to reconfigure. The kitchen is modern and compact; there is potential to extend or update subject to planning if more space is required. Council tax is moderate; there is no flooding risk and the home is freehold.
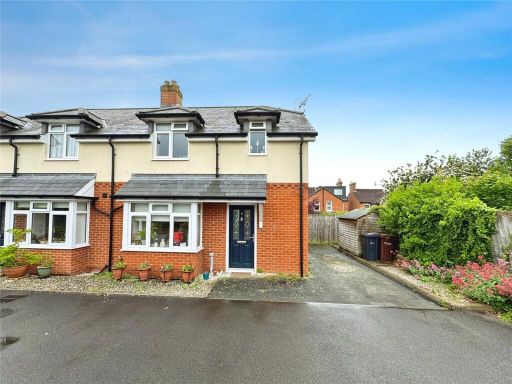 3 bedroom semi-detached house for sale in Brinklow Close, Andover, Hampshire, SP10 — £325,000 • 3 bed • 1 bath • 831 ft²
3 bedroom semi-detached house for sale in Brinklow Close, Andover, Hampshire, SP10 — £325,000 • 3 bed • 1 bath • 831 ft²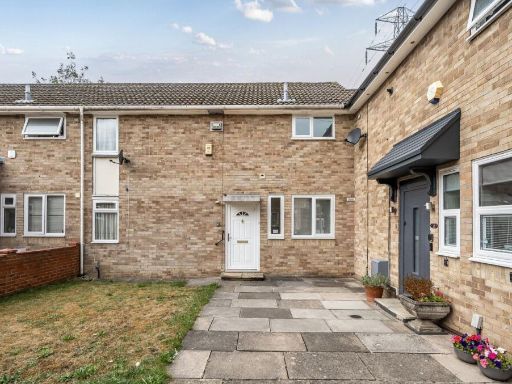 3 bedroom terraced house for sale in Bedser Square, Andover, SP10 5BY, SP10 — £270,000 • 3 bed • 1 bath • 904 ft²
3 bedroom terraced house for sale in Bedser Square, Andover, SP10 5BY, SP10 — £270,000 • 3 bed • 1 bath • 904 ft²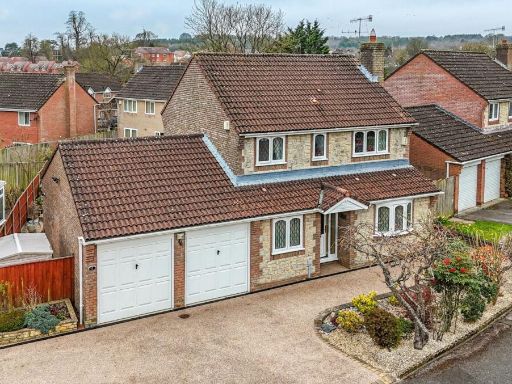 4 bedroom detached house for sale in Manor Bridge Court, Tidworth, SP9 7NH, SP9 — £500,000 • 4 bed • 2 bath • 1308 ft²
4 bedroom detached house for sale in Manor Bridge Court, Tidworth, SP9 7NH, SP9 — £500,000 • 4 bed • 2 bath • 1308 ft²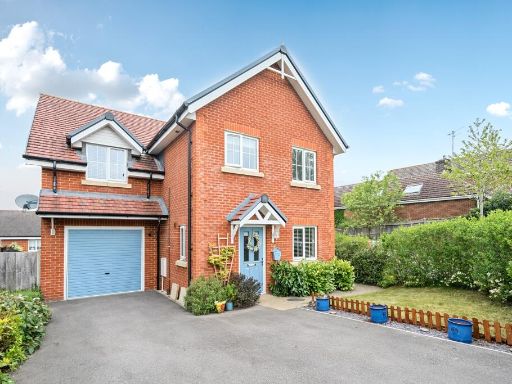 4 bedroom detached house for sale in Shearling Close, Picket Piece, SP11 6PU, SP11 — £475,000 • 4 bed • 3 bath • 1188 ft²
4 bedroom detached house for sale in Shearling Close, Picket Piece, SP11 6PU, SP11 — £475,000 • 4 bed • 3 bath • 1188 ft²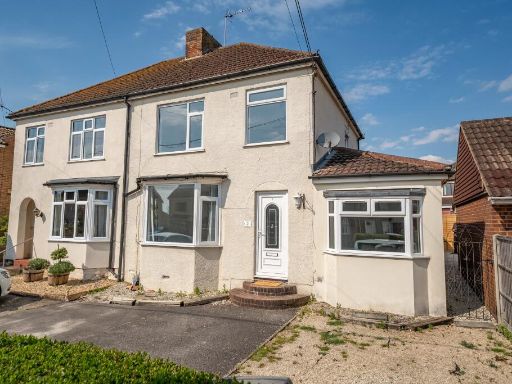 3 bedroom semi-detached house for sale in The Crescent, Andover, SP10 3BL, SP10 — £325,000 • 3 bed • 2 bath • 1228 ft²
3 bedroom semi-detached house for sale in The Crescent, Andover, SP10 3BL, SP10 — £325,000 • 3 bed • 2 bath • 1228 ft²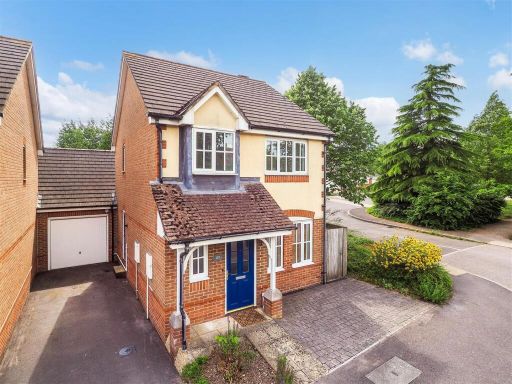 3 bedroom detached house for sale in Berry Way, Andover, SP10 — £335,000 • 3 bed • 2 bath • 843 ft²
3 bedroom detached house for sale in Berry Way, Andover, SP10 — £335,000 • 3 bed • 2 bath • 843 ft²